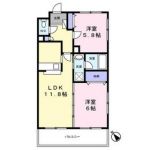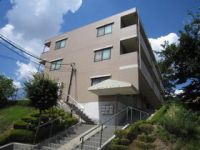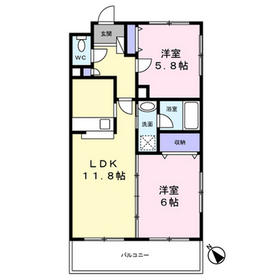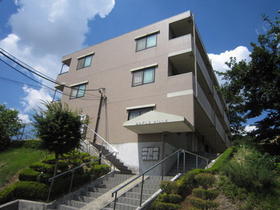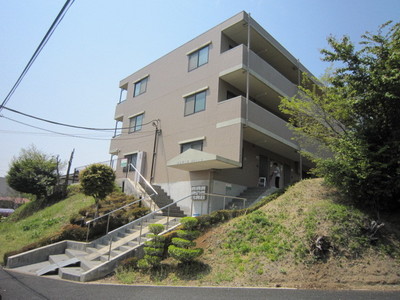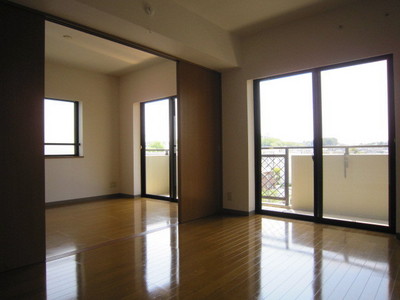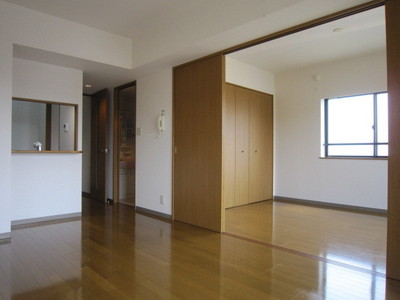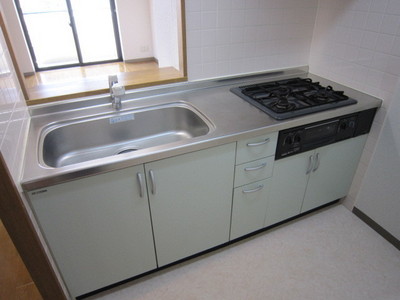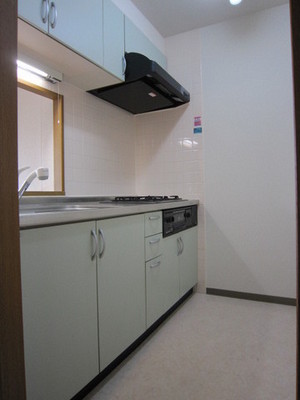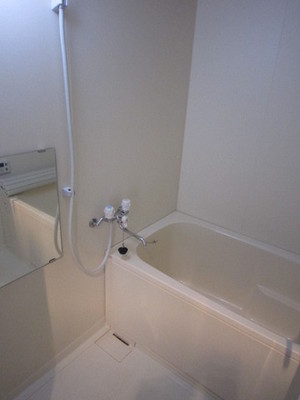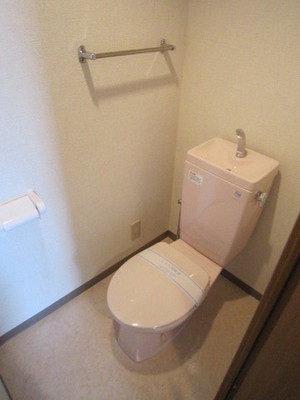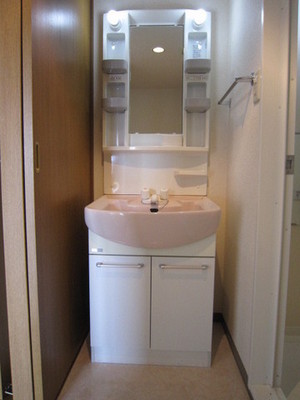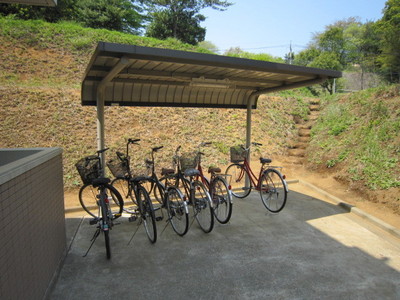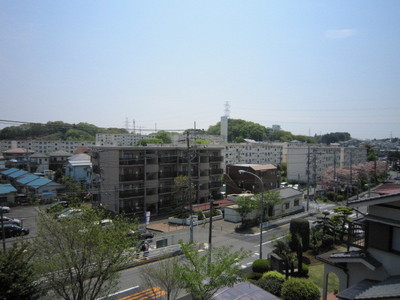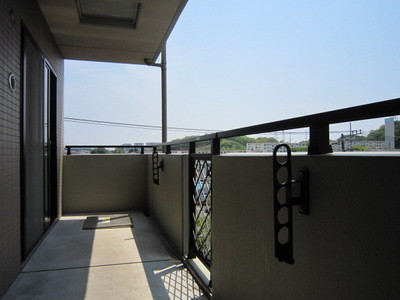|
Railroad-station 沿線・駅 | | Tokyu Denentoshi / Nagatsuta 東急田園都市線/長津田 |
Address 住所 | | Yokohama-shi, Kanagawa-ku, green Nagatsuta cho 神奈川県横浜市緑区長津田町 |
Walk 徒歩 | | 8 minutes 8分 |
Rent 賃料 | | 108,000 yen 10.8万円 |
Management expenses 管理費・共益費 | | 4000 yen 4000円 |
Security deposit 敷金 | | 108,000 yen 10.8万円 |
Floor plan 間取り | | 2LDK 2LDK |
Occupied area 専有面積 | | 53.5 sq m 53.5m2 |
Direction 向き | | Southwest 南西 |
Type 種別 | | Mansion マンション |
Year Built 築年 | | Built 11 years 築11年 |
|
☆ The top floor angle room sunny all Western-style 2LDK Mansion!
☆最上階角部屋日当り良好オール洋室の2LDKマンション!
|
|
☆ Counter Kitchen ☆ System kitchen ☆ Reheating ☆ Enhancement ... also facilities ☆ No key money! ! ☆ B FLET'S Mansion Type correspondence
☆カウンターキッチン☆システムキッチン☆追い焚き☆…設備も充実☆礼金なし!!☆Bフレッツマンションタイプ対応
|
|
Bus toilet by, balcony, Gas stove correspondence, closet, Flooring, Indoor laundry location, Yang per good, System kitchen, Add-fired function bathroom, Corner dwelling unit, Dressing room, Seperate, Bicycle-parking space, CATV, Optical fiber, Immediate Available, Key money unnecessary, Two-sided lighting, top floor, 3-neck over stove, All room storage, All room Western-style, Deposit 1 month, Southwest angle dwelling unit, 2 wayside Available, Leafy residential area, Good view, South living, Located on a hill, Starting station, Within a 10-minute walk station, Southwestward
バストイレ別、バルコニー、ガスコンロ対応、クロゼット、フローリング、室内洗濯置、陽当り良好、システムキッチン、追焚機能浴室、角住戸、脱衣所、洗面所独立、駐輪場、CATV、光ファイバー、即入居可、礼金不要、2面採光、最上階、3口以上コンロ、全居室収納、全居室洋室、敷金1ヶ月、南西角住戸、2沿線利用可、緑豊かな住宅地、眺望良好、南面リビング、高台に立地、始発駅、駅徒歩10分以内、南西向き
|
Property name 物件名 | | Rental housing of Yokohama-shi, Kanagawa-ku, green Nagatsuta cho Nagatsuta Station [Rental apartment ・ Apartment] information Property Details 神奈川県横浜市緑区長津田町 長津田駅の賃貸住宅[賃貸マンション・アパート]情報 物件詳細 |
Transportation facilities 交通機関 | | Tokyu Denentoshi / Ayumi Nagatsuta 8 minutes 東急田園都市線/長津田 歩8分
|
Floor plan details 間取り詳細 | | Hiroshi 6 Hiroshi 5.8 LDK11.8 洋6 洋5.8 LDK11.8 |
Construction 構造 | | Rebar Con 鉄筋コン |
Story 階建 | | 3rd floor / Three-story 3階/3階建 |
Built years 築年月 | | August 2003 2003年8月 |
Nonlife insurance 損保 | | The main 要 |
Parking lot 駐車場 | | Site 10500 yen 敷地内10500円 |
Move-in 入居 | | Immediately 即 |
Trade aspect 取引態様 | | Mediation 仲介 |
Property code 取り扱い店舗物件コード | | 4159491 4159491 |
Total units 総戸数 | | 9 units 9戸 |
Intermediate fee 仲介手数料 | | 1.08 months 1.08ヶ月 |
Guarantor agency 保証人代行 | | Recruit Forento in Sure use 必 guarantee fees: monthly 50% of the total rent (updated at the time of 10,000 yen ・ 1 year) リクルートフォレントインシュア利用必 保証料:月額総賃料の50%(更新時1万円・1年間) |
In addition ほか初期費用 | | A total of 40,000 yen (Breakdown: eradication consumption Nioidai 23,760 yen key exchange cost 16,200 yen) 合計4万円(内訳:除菌消臭代2.376万円鍵交換費用1.62万円) |
Remarks 備考 | | Nagatsuta 300m up to elementary school / Tana 1090m until junior high school / The top floor angle ☆ All flooring ☆ Counter Kitchen 3 with neck grill cosigner plan participants needed 長津田小学校まで300m/田奈中学校まで1090m/最上階角☆オールフローリング☆カウンターキッチン3口グリル付連帯保証人制度加入要 |
