Rentals » Kanto » Kanagawa Prefecture » Yokohama Minami-ku
 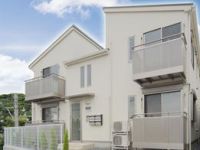
| Railroad-station 沿線・駅 | | Keikyu main line / Kamiooka 京急本線/上大岡 | Address 住所 | | Yokohama City, Kanagawa Prefecture, Minami-ku, Bessho 4 神奈川県横浜市南区別所4 | Walk 徒歩 | | 18 minutes 18分 | Rent 賃料 | | 86,000 yen 8.6万円 | Management expenses 管理費・共益費 | | 3000 yen 3000円 | Security deposit 敷金 | | 172,000 yen 17.2万円 | Floor plan 間取り | | 1SLDK 1SLDK | Occupied area 専有面積 | | 50.09 sq m 50.09m2 | Direction 向き | | West 西 | Type 種別 | | Apartment アパート | Year Built 築年 | | Built seven years 築7年 | | Sun Valley Kamiooka 10 サンバレー上大岡10 |
| Pets symbiotic housing ☆ Medium-size dog ・ Cat ・ 2 animals breeding consultation. Pets foot washing place Yes ペット共生型住宅☆中型犬・猫・2匹飼育相談。ペット足洗い場有 |
| Corner room 4 Menmado! ! Brokerage fees 0 yen at our direct application! Station large-scale commercial facility enhancement! Around the green, quiet residential area! Day ・ View ・ Ventilation is good and recommended easy property! 角部屋4面窓!!当社直接申込にて仲介手数料0円!駅前大型商業施設充実!周辺は緑豊かで閑静な住宅街!日当り・眺望・風通し良好でお勧めしやすい物件です! |
| Bus toilet by, balcony, Air conditioning, Washbasin with shower, TV interphone, Bathroom Dryer, auto lock, Indoor laundry location, Yang per good, Shoe box, System kitchen, Corner dwelling unit, Warm water washing toilet seat, Dressing room, Seperate, Two-burner stove, Bicycle-parking space, CATV, Optical fiber, Key money unnecessary, A quiet residential area, top floor, Face-to-face kitchen, Pets Negotiable, All room Western-style, Walk-in closet, Unnecessary brokerage fees, Two tenants consultation, Entrance hall, 3 face lighting, 2 wayside Available, Vinyl flooring, Dimple key, Window in the kitchen, Leafy residential area, Good view, 1 floor 2 dwelling unit, 2 × 4 construction method, 24-hour ventilation system, Storeroom, Located on a hill, Pet private facilities, 3 direction dwelling unit, Four direction room, Within a 3-minute bus stop walk, No upper floor, Plane parking, Our managed properties, LDK12 tatami mats or more, All room 6 tatami mats or more, Door to the washroom, Ventilation good バストイレ別、バルコニー、エアコン、シャワー付洗面台、TVインターホン、浴室乾燥機、オートロック、室内洗濯置、陽当り良好、シューズボックス、システムキッチン、角住戸、温水洗浄便座、脱衣所、洗面所独立、2口コンロ、駐輪場、CATV、光ファイバー、礼金不要、閑静な住宅地、最上階、対面式キッチン、ペット相談、全居室洋室、ウォークインクロゼット、仲介手数料不要、二人入居相談、玄関ホール、3面採光、2沿線利用可、クッションフロア、ディンプルキー、キッチンに窓、緑豊かな住宅地、眺望良好、1フロア2住戸、2×4工法、24時間換気システム、納戸、高台に立地、ペット専用設備、3方角住戸、四方角部屋、バス停徒歩3分以内、上階無し、平面駐車場、当社管理物件、LDK12畳以上、全居室6畳以上、洗面所にドア、通風良好 |
Property name 物件名 | | Rental housing, Yokohama, Kanagawa Prefecture, Minami-ku, Bessho 4 Kamiooka Station [Rental apartment ・ Apartment] information Property Details 神奈川県横浜市南区別所4 上大岡駅の賃貸住宅[賃貸マンション・アパート]情報 物件詳細 | Transportation facilities 交通機関 | | Keikyu main line / Kamiooka step 18 minutes
Keikyu main line / Kamiooka bus 6 minutes (bus stop) Bomun Council before walk 2 minutes 京急本線/上大岡 歩18分
京急本線/上大岡 バス6分 (バス停)普門院前 歩2分
| Floor plan details 間取り詳細 | | Hiroshi 6.7 LDK12.2 closet 2.3 洋6.7 LDK12.2 納戸 2.3 | Construction 構造 | | Wooden 木造 | Story 階建 | | Second floor / 2-story 2階/2階建 | Built years 築年月 | | July 2007 2007年7月 | Nonlife insurance 損保 | | The main 要 | Parking lot 駐車場 | | Site 15120 yen 敷地内15120円 | Move-in 入居 | | Immediately 即 | Trade aspect 取引態様 | | Lender 貸主 | Conditions 条件 | | Single person Allowed / Two people Available / Children Allowed / Pets Negotiable / Room share not 単身者可/二人入居可/子供可/ペット相談/ルームシェア不可 | Intermediate fee 仲介手数料 | | Unnecessary 不要 | In addition ほか初期費用 | | Total 10,800 yen (Breakdown: The key exchange fee) 合計1.08万円(内訳:鍵交換代) | Remarks 備考 | | Patrol management / Medium-size dog ・ Cat ・ Up to two dogs negotiable. ※ Parking light vehicles only 巡回管理/中型犬・猫・2匹まで相談可。※駐車場は軽自動車専用 |
Building appearance建物外観 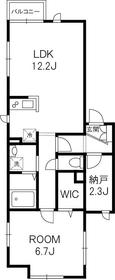
Living and room居室・リビング 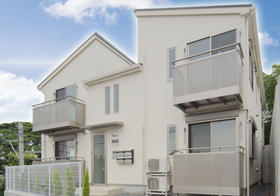
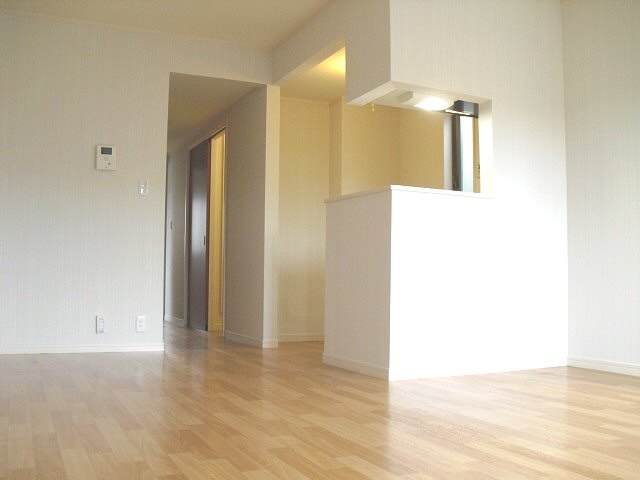
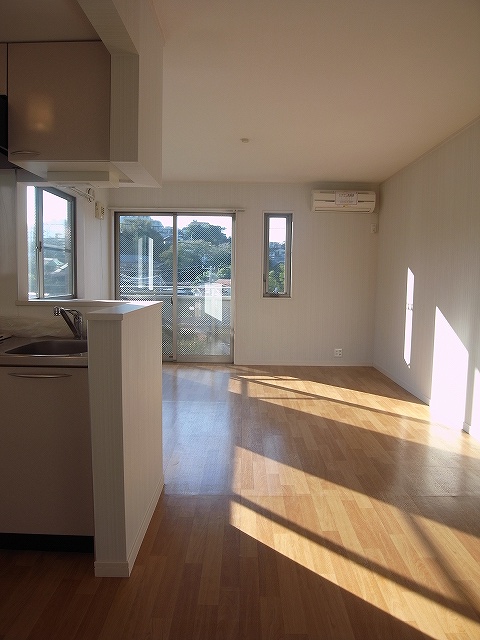
Kitchenキッチン 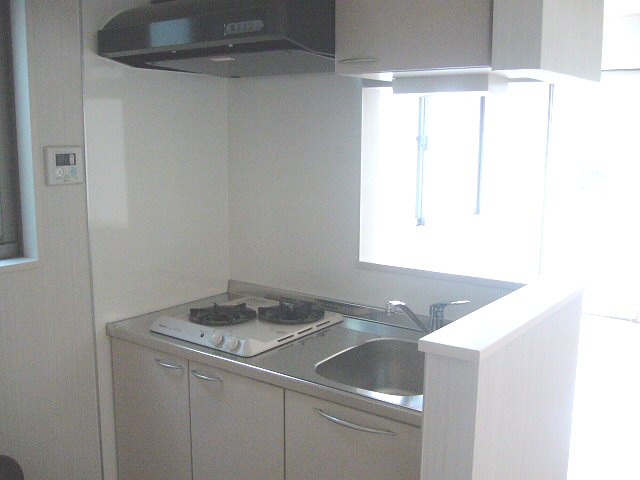
Bathバス 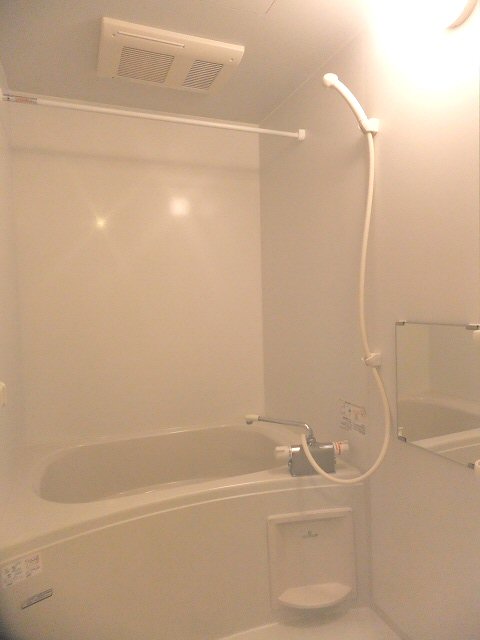
Toiletトイレ 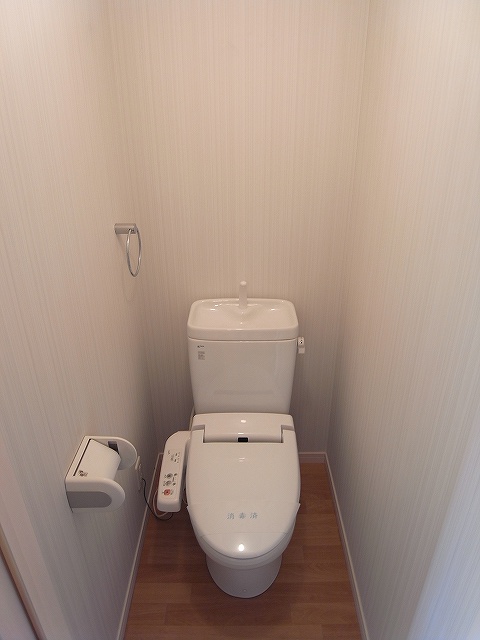
Receipt収納 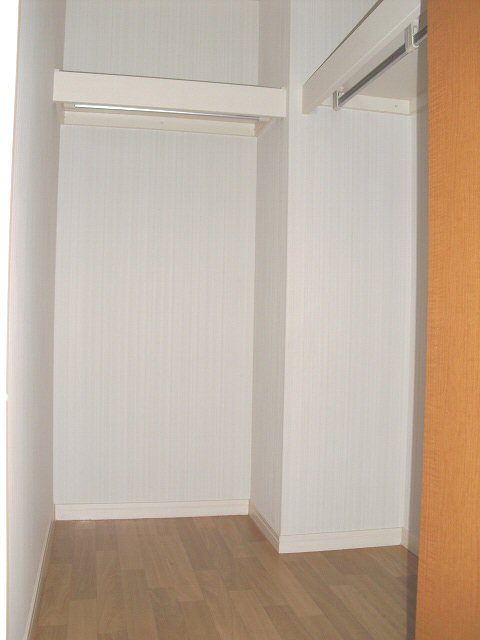 Walk-in closet
ウォークインクローゼット
Other room spaceその他部屋・スペース 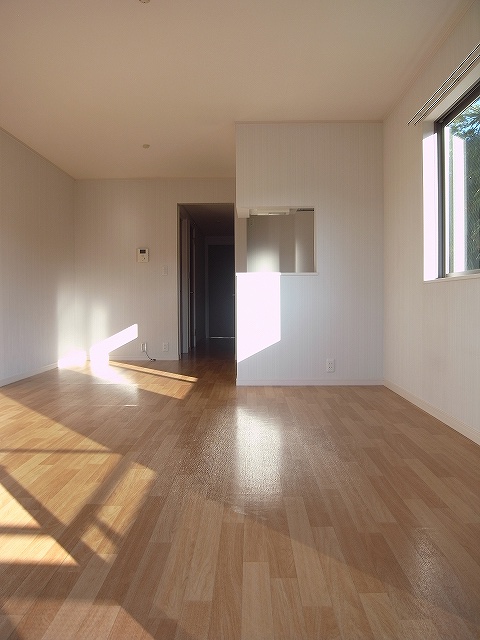
Washroom洗面所 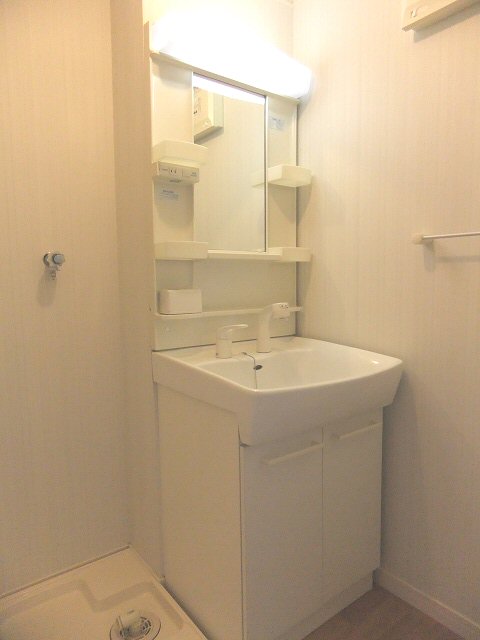
Entranceエントランス 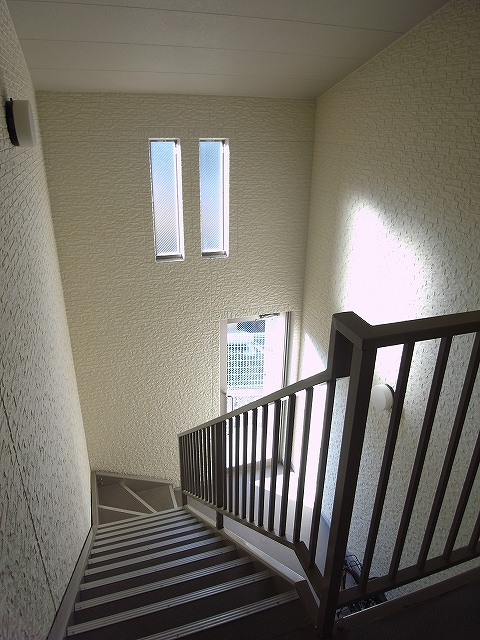
Other common areasその他共有部分 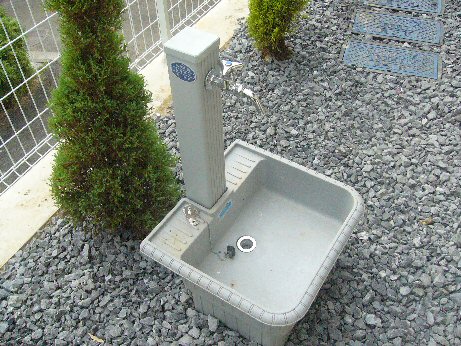 Pet drinking ・ Foot washing place
ペット水飲み・足洗い場
View眺望 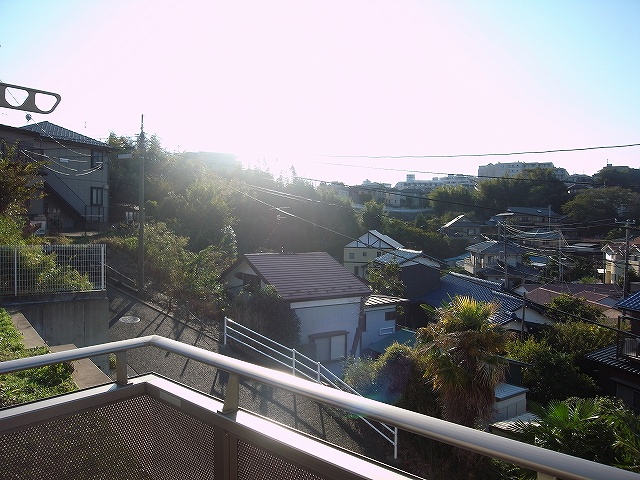 View from the balcony
バルコニーからの景観
Otherその他 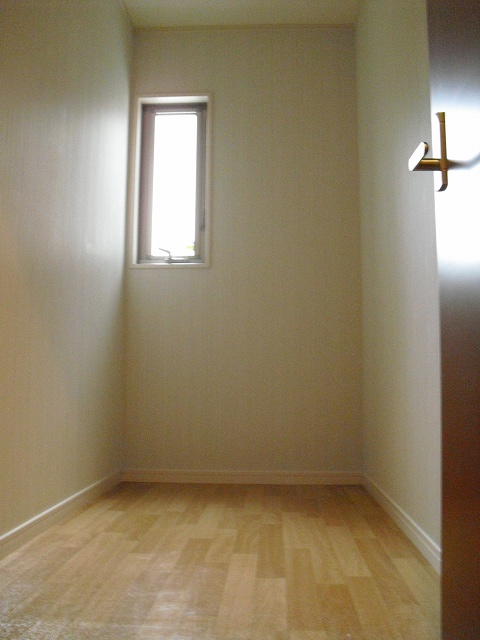 2.3 Pledge closet
2.3帖納戸
Location
|















