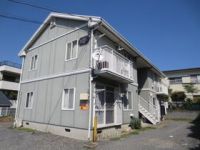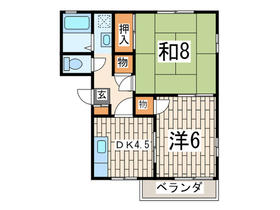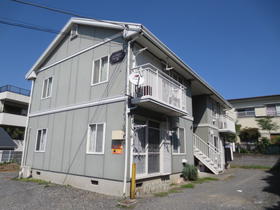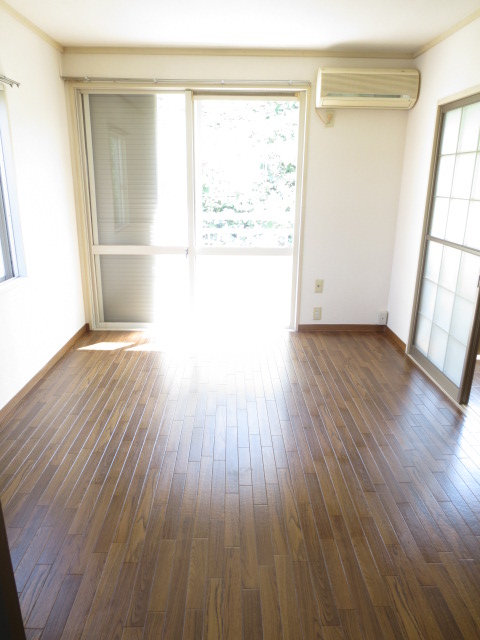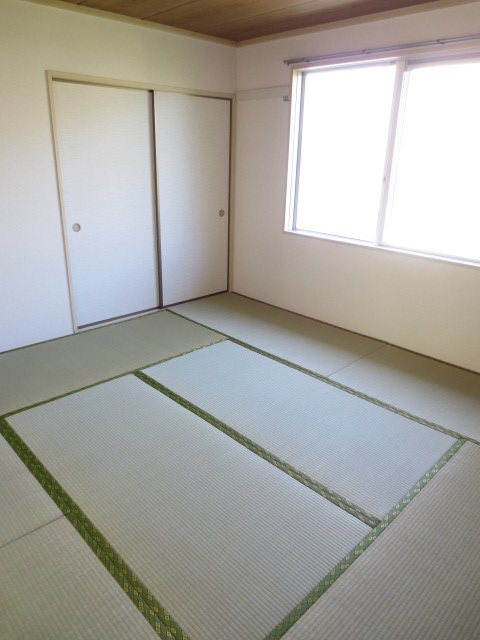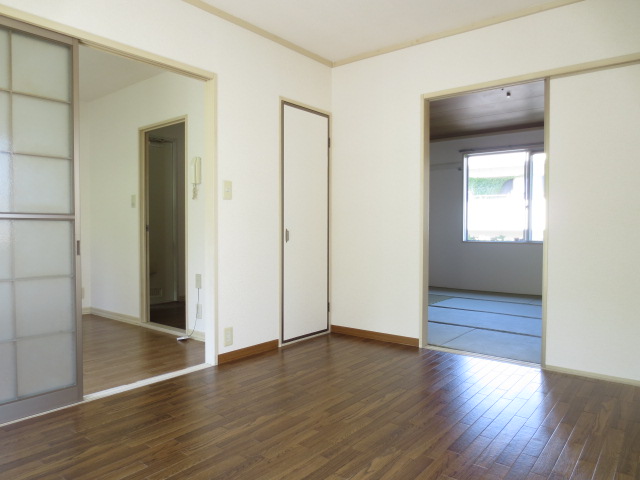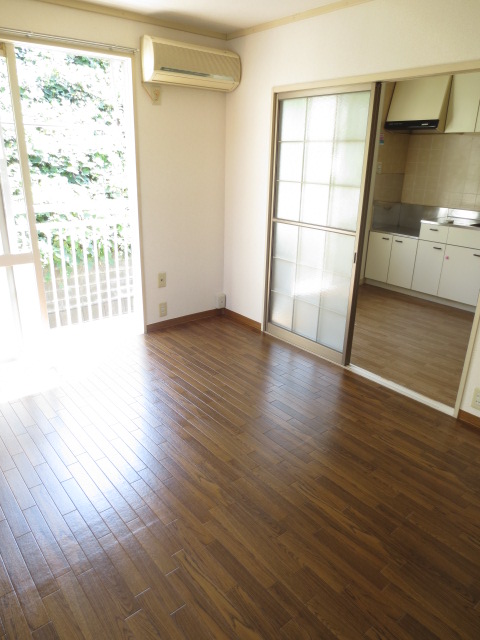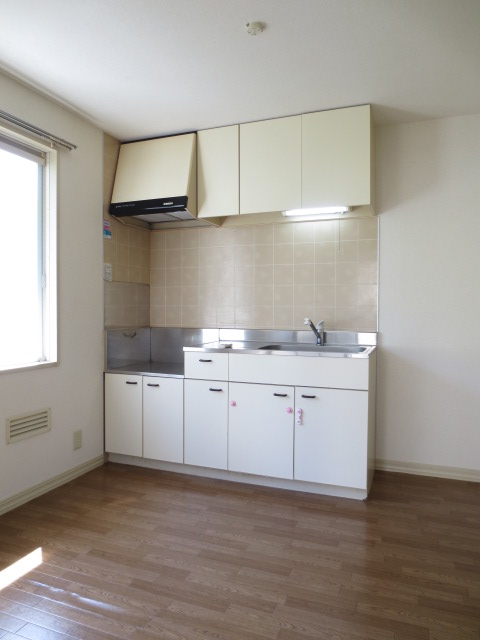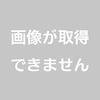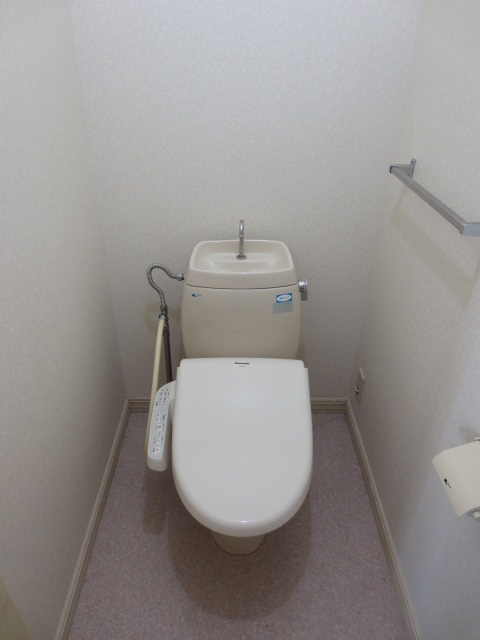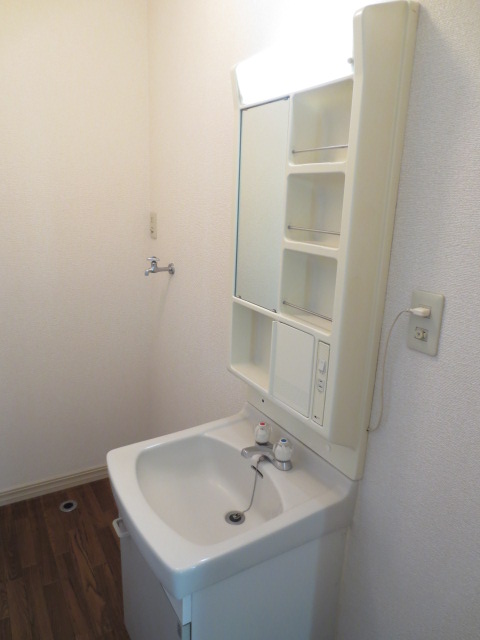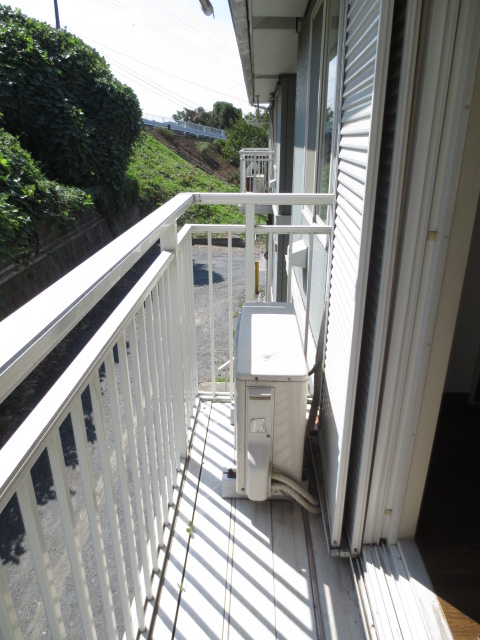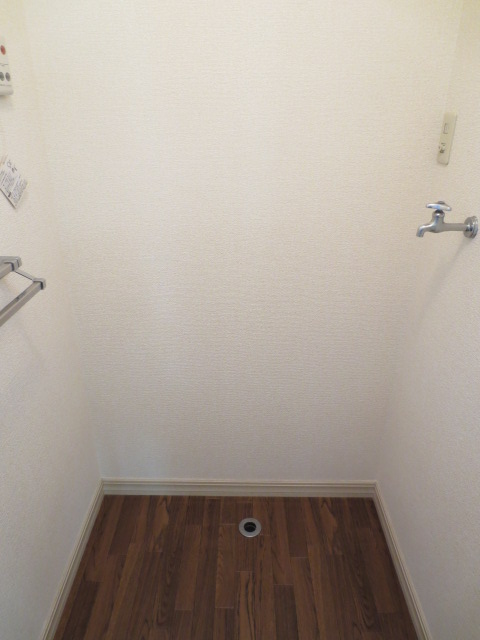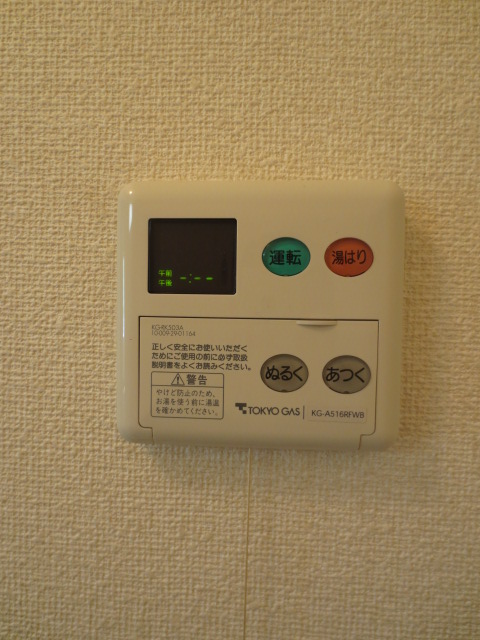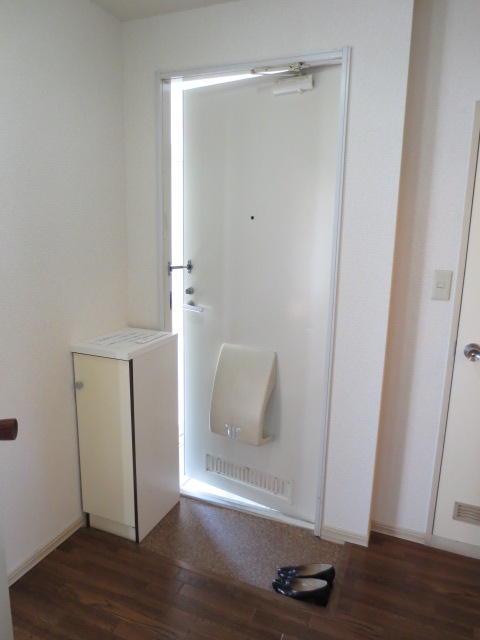|
Railroad-station 沿線・駅 | | Blue Line / Yoshino-cho ブルーライン/吉野町 |
Address 住所 | | Yokohama City, Kanagawa Prefecture, Minami-ku, Nakamura-cho 4 神奈川県横浜市南区中村町4 |
Walk 徒歩 | | 11 minutes 11分 |
Rent 賃料 | | 80,000 yen 8万円 |
Management expenses 管理費・共益費 | | 2000 yen 2000円 |
Security deposit 敷金 | | 80,000 yen 8万円 |
Floor plan 間取り | | 2DK 2DK |
Occupied area 専有面積 | | 43.47 sq m 43.47m2 |
Direction 向き | | South 南 |
Type 種別 | | Apartment アパート |
Year Built 築年 | | Built 22 years 築22年 |
|
Our If brokerage commissions 54%
当社なら仲介手数料が54%
|
|
Pets Negotiable. In the case of pet breeding deposit 2 months.
ペット応相談。ペット飼育の場合敷金2ヶ月。
|
|
Bus toilet by, Gas stove correspondence, Indoor laundry location, Yang per good, Facing south, Corner dwelling unit, Seperate, closet, Immediate Available, Key money unnecessary, A quiet residential area, Two-sided lighting, top floor, Pets Negotiable, Deposit 1 month, Vinyl flooring, Nakate 0.54 months
バストイレ別、ガスコンロ対応、室内洗濯置、陽当り良好、南向き、角住戸、洗面所独立、押入、即入居可、礼金不要、閑静な住宅地、2面採光、最上階、ペット相談、敷金1ヶ月、クッションフロア、仲手0.54ヶ月
|
Property name 物件名 | | Rental housing, Yokohama, Kanagawa Prefecture, Minami-ku, Nakamura-cho, 4 Yoshino-cho Station [Rental apartment ・ Apartment] information Property Details 神奈川県横浜市南区中村町4 吉野町駅の賃貸住宅[賃貸マンション・アパート]情報 物件詳細 |
Transportation facilities 交通機関 | | Blue Line / Yoshino-cho walk 11 minutes
Blue Line / Banhigashikyo walk 12 minutes
Keikyu main line / Koganecho step 16 minutes ブルーライン/吉野町 歩11分
ブルーライン/阪東橋 歩12分
京急本線/黄金町 歩16分
|
Floor plan details 間取り詳細 | | Sum 8 Hiroshi 6 DK4.5 和8 洋6 DK4.5 |
Construction 構造 | | Light-gauge steel 軽量鉄骨 |
Story 階建 | | Second floor / 2-story 2階/2階建 |
Built years 築年月 | | May 1992 1992年5月 |
Nonlife insurance 損保 | | 30,000 yen two years 3万円2年 |
Parking lot 駐車場 | | Site 10000 yen / Flat 置駐 敷地内10000円/平置駐 |
Move-in 入居 | | Immediately 即 |
Trade aspect 取引態様 | | Mediation 仲介 |
Conditions 条件 | | Single person Allowed / Children Allowed / Pets Negotiable 単身者可/子供可/ペット相談 |
Deposit buildup 敷金積み増し | | In the case of pet breeding deposit two months (total) ペット飼育の場合敷金2ヶ月(総額) |
Intermediate fee 仲介手数料 | | 0.54 months 0.54ヶ月 |
Guarantor agency 保証人代行 | | Guarantee company Available CASA First guarantee commission is 50% of such total rent Renewal fee every year 10,000 yen 保証会社利用可 CASA 初回保証委託料は総賃料等の50% 更新料は毎年1万円 |
Area information 周辺情報 | | Food store Aoki Yokohama Tenjinbashi store (supermarket) up to 842m Lawson Yokohama Mutsumimachi 1-chome (convenience store) up to 530m Yokohama Shirobara nursery school up to 288m Anrakutei Yokohama Yoshino Machiten (restaurant) to 280m Yokohama Tatsunaka village primary school (elementary school) (kindergarten ・ Nursery school) until 432m public university corporation, Yokohama City University Medical Center until the (hospital) 604m フードストアあおき横浜天神橋店(スーパー)まで842mローソン横浜睦町1丁目店(コンビニ)まで288m安楽亭横浜吉野町店(飲食店)まで280m横浜市立中村小学校(小学校)まで530m横浜市しろばら保育園(幼稚園・保育園)まで432m公立大学法人横浜市立大学附属市民総合医療センター(病院)まで604m |

