Rentals » Kanto » Kanagawa Prefecture » Yokohama, Naka-ku
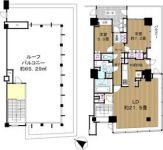 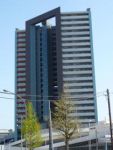
| Railroad-station 沿線・駅 | | JR Negishi Line / Ishikawa-cho JR根岸線/石川町 | Address 住所 | | Naka-ku, Yoshihama-cho, Yokohama, Kanagawa Prefecture 神奈川県横浜市中区吉浜町 | Walk 徒歩 | | 1 minute 1分 | Rent 賃料 | | 450,000 yen 45万円 | Key money 礼金 | | 450,000 yen 45万円 | Security deposit 敷金 | | 900,000 yen 90万円 | Floor plan 間取り | | 2LDK 2LDK | Occupied area 専有面積 | | 105.05 sq m 105.05m2 | Direction 向き | | South 南 | Type 種別 | | Mansion マンション | Year Built 築年 | | Built 13 years 築13年 | | Ishikawa-cho Station, Condominium! The top floor southeast corner dwelling unit! 石川町駅前、分譲マンション!最上階東南の角住戸! |
| Bus toilet by, balcony, Air conditioning, Bathroom Dryer, auto lock, Yang per good, Shoe box, System kitchen, Facing south, Seperate, Outer wall tiling, Immediate Available, Sale rent, All living room flooring, Good view, roof balcony, Ocean View, 3 direction dwelling unit, Foreign-made kitchen, Station, Within a 5-minute walk station, Tower condominium, LDK25 tatami mats or more, Ventilation good バストイレ別、バルコニー、エアコン、浴室乾燥機、オートロック、陽当り良好、シューズボックス、システムキッチン、南向き、洗面所独立、外壁タイル張り、即入居可、分譲賃貸、全居室フローリング、眺望良好、ルーフバルコニー、オーシャンビュー、3方角住戸、外国製キッチン、駅前、駅徒歩5分以内、タワー型マンション、LDK25畳以上、通風良好 |
Property name 物件名 | | Rental housing Yokohama, Kanagawa Prefecture, Naka-ku, Yoshihama cho Ishikawachō Station [Rental apartment ・ Apartment] information Property Details 神奈川県横浜市中区吉浜町 石川町駅の賃貸住宅[賃貸マンション・アパート]情報 物件詳細 | Transportation facilities 交通機関 | | JR Negishi Line / Ishikawa-cho, walk 1 minute JR根岸線/石川町 歩1分
| Floor plan details 間取り詳細 | | Hiroshi 7.2 Hiroshi 5 LD21.5K7.2 洋7.2 洋5 LD21.5K7.2 | Construction 構造 | | Rebar Con 鉄筋コン | Story 階建 | | 23 floor / 23-story 23階/23階建 | Built years 築年月 | | October 2001 2001年10月 | Nonlife insurance 損保 | | 10,000 yen per year 1万円1年 | Parking lot 駐車場 | | Site 18900 yen 敷地内18900円 | Move-in 入居 | | Immediately 即 | Trade aspect 取引態様 | | Mediation 仲介 | Balcony area バルコニー面積 | | 65.29 sq m 65.29m2 | Fixed-term lease 定期借家 | | Fixed term lease 4 years 定期借家 4年 | Intermediate fee 仲介手数料 | | 1.08 months 1.08ヶ月 | Remarks 備考 | | Resident management / Pets not allowed, Smokers not, Building in a shared facility enhancement 常駐管理/ペット不可、喫煙者不可、建物内共用施設充実 |
Building appearance建物外観 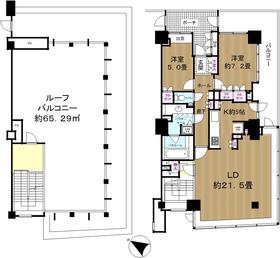
Living and room居室・リビング 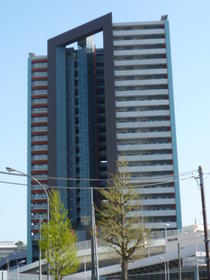
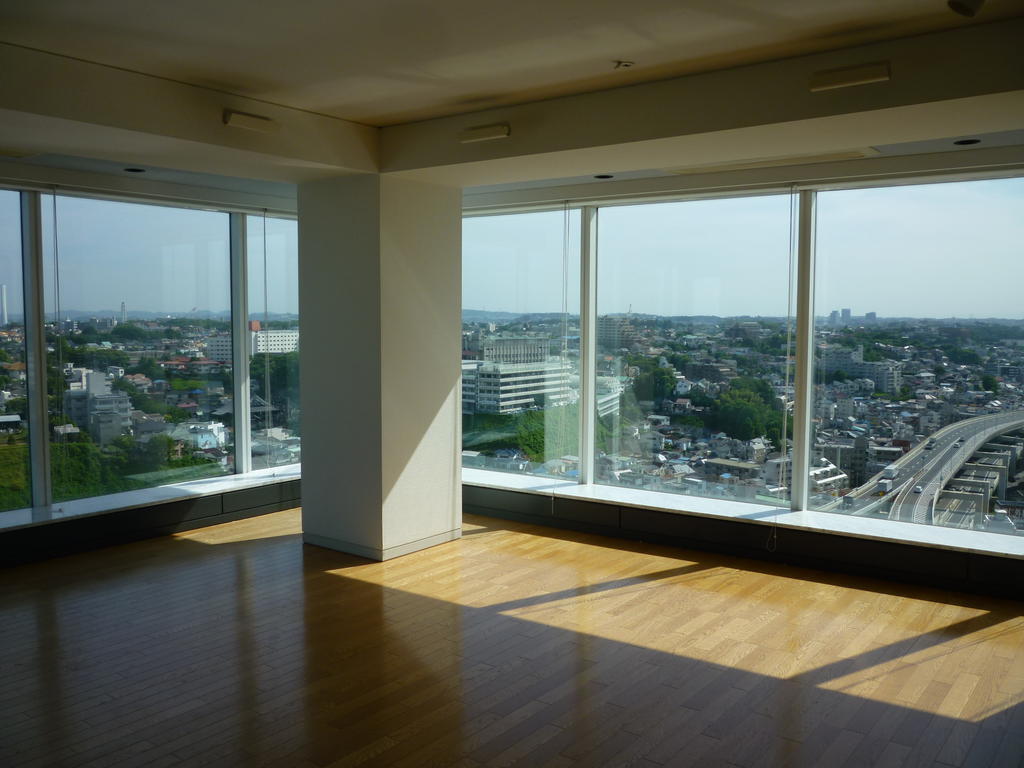 Glassed-in living room, such as floating in the sky
空に浮かんでいるようなガラス張りのリビング
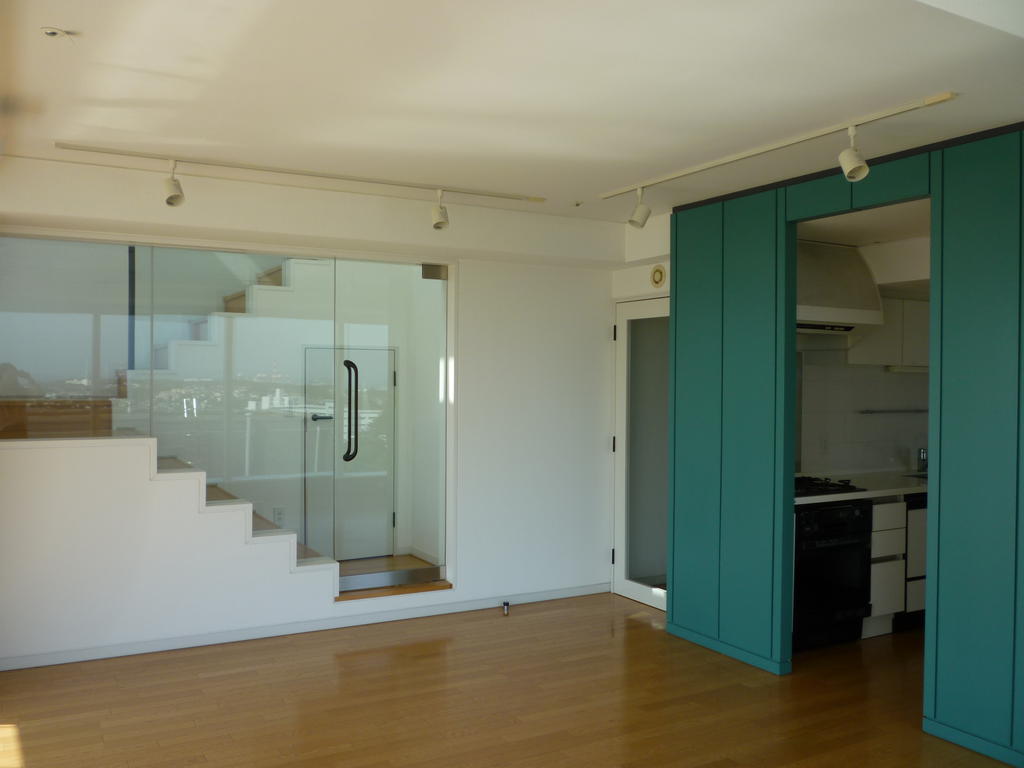 Staircase that rises to the roof balcony has become a glass
ルーフバルコニーへあがる階段室はガラス張りになっています
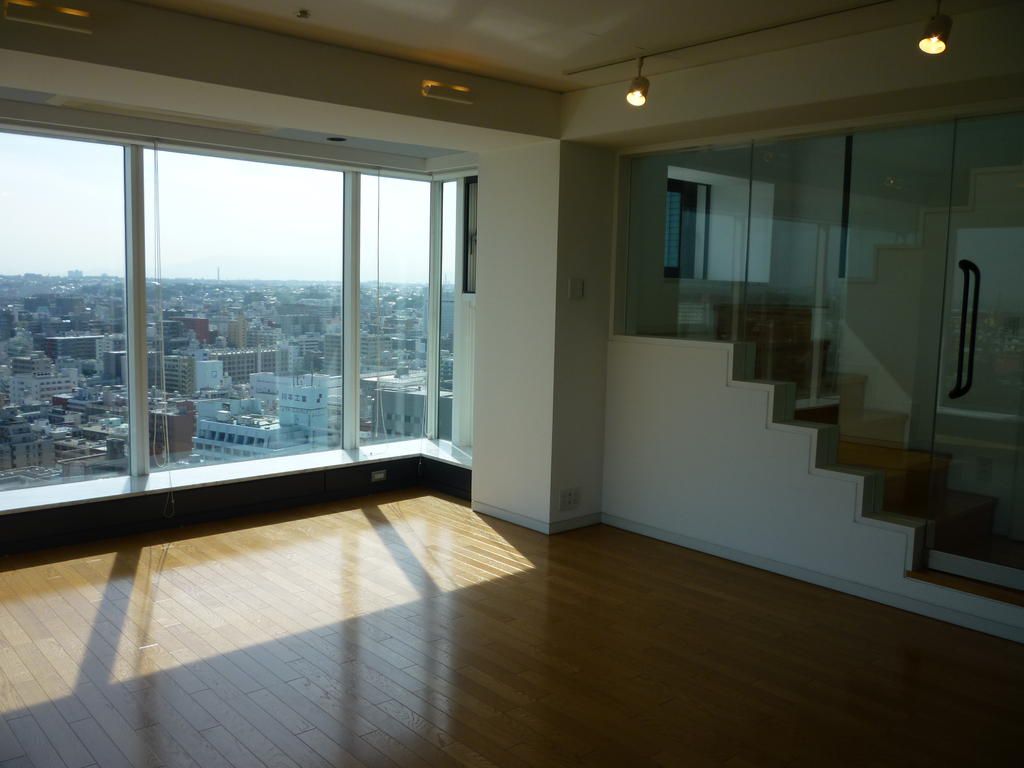
Kitchenキッチン 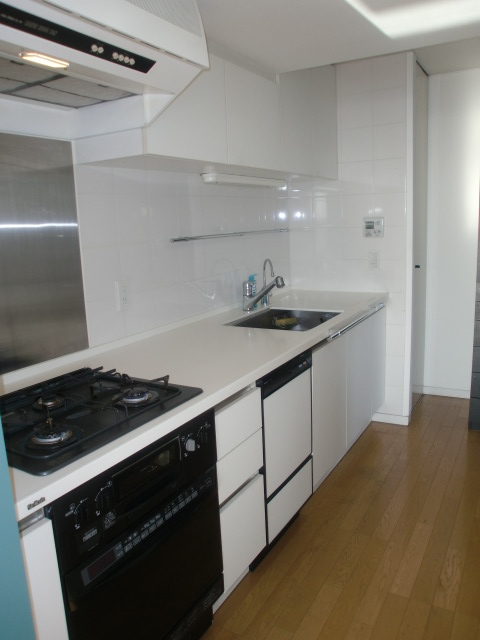
Bathバス 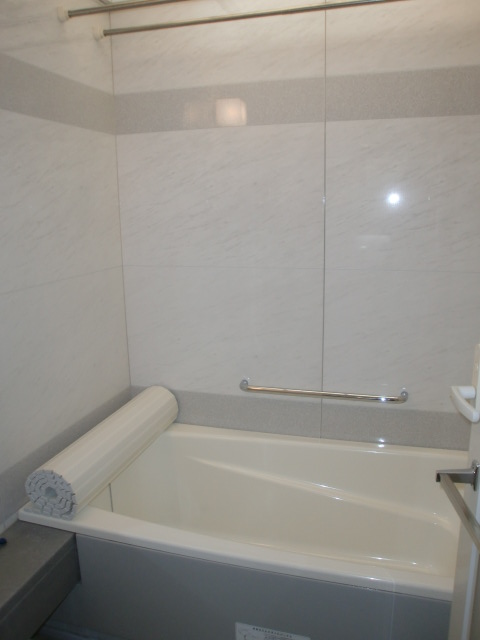
Toiletトイレ 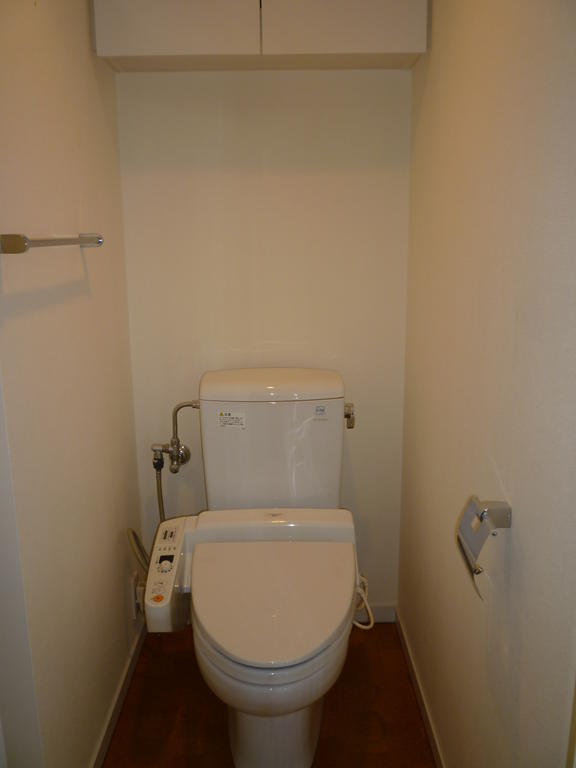 Stairs leading to the roof balcony
ルーフバルコニーへ続く階段
Other room spaceその他部屋・スペース 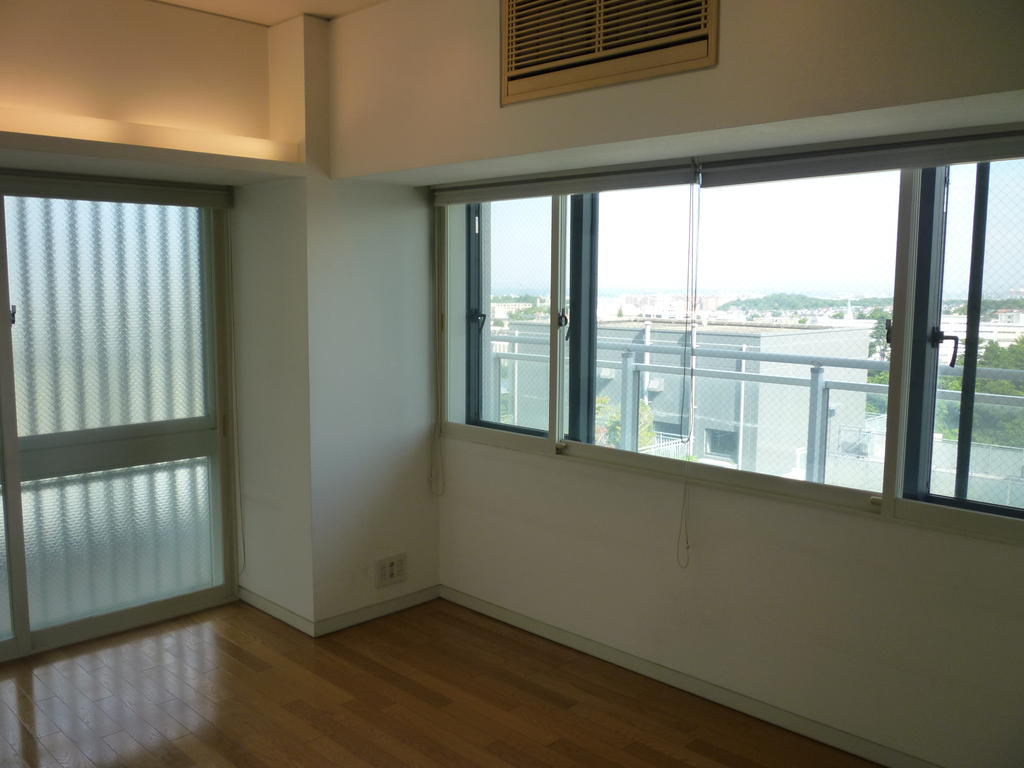
Washroom洗面所 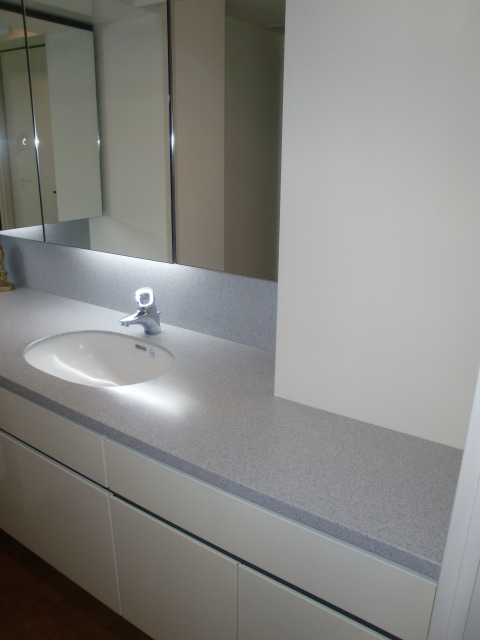
Balconyバルコニー 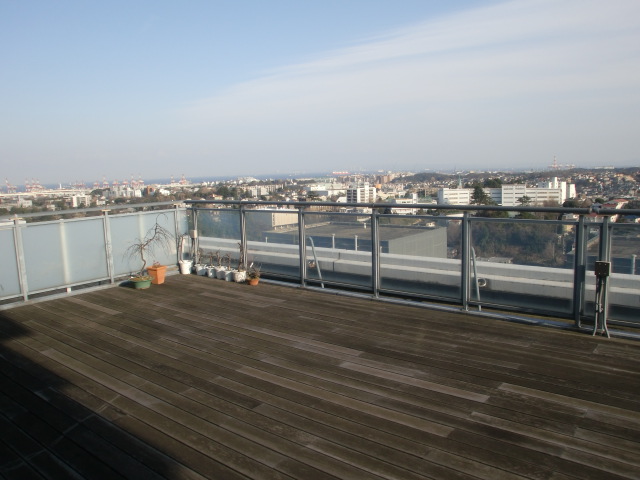 About 65 square meters roof balcony of, Sea view!
約65平米のルーフバルコニー、海眺望!
Entrance玄関 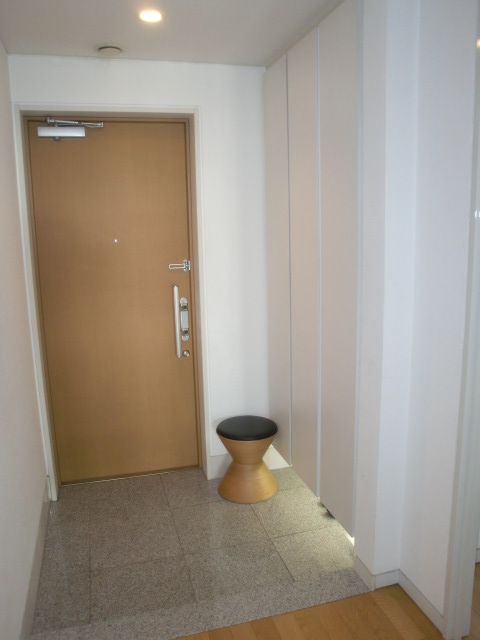 Furniture will be removed
家具は撤去します
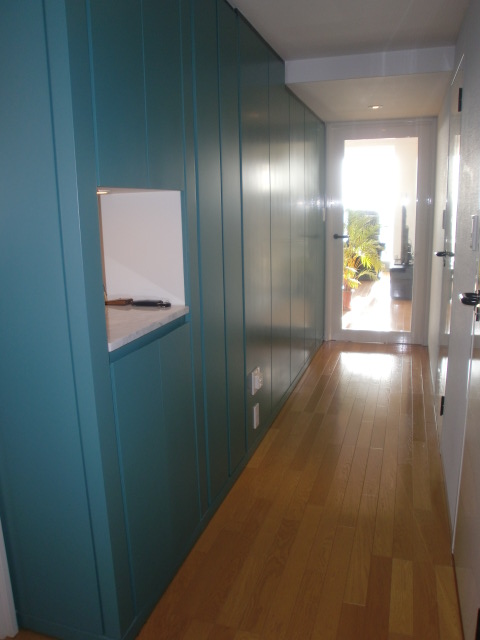 Corridor that follows from the entrance to the living room
玄関からリビングへ続く廊下
Otherその他 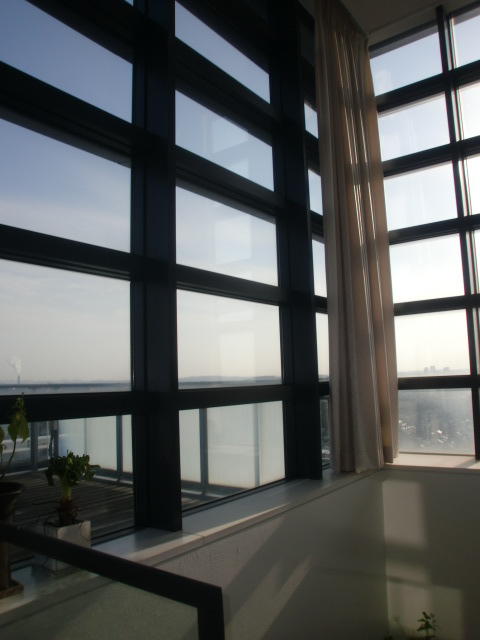 The top of the stairs has become a glass-walled atrium
階段の上はガラス張り吹き抜けになっています
Location
|















