Rentals » Kanto » Kanagawa Prefecture » Yokohama, Naka-ku
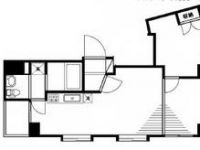 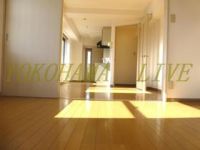
| Railroad-station 沿線・駅 | | JR Negishi Line / Kannai JR根岸線/関内 | Address 住所 | | Naka-ku, Yoshida-cho, Yokohama, Kanagawa Prefecture 神奈川県横浜市中区吉田町 | Walk 徒歩 | | 1 minute 1分 | Rent 賃料 | | 111,000 yen 11.1万円 | Key money 礼金 | | 111,000 yen 11.1万円 | Security deposit 敷金 | | 111,000 yen 11.1万円 | Floor plan 間取り | | 2LDK 2LDK | Occupied area 専有面積 | | 40.6 sq m 40.6m2 | Direction 向き | | Southeast 南東 | Type 種別 | | Mansion マンション | Year Built 築年 | | Built 10 years 築10年 | | Sakuragicho ・ Kannai ・ Good location within walking distance also Minato Mirai area 桜木町・関内・みなとみらいエリアも徒歩圏内の好立地 |
| System kitchen Washlet independent wash basin All flooring angle in the room two-sided lighting the room is very bright close to supermarkets and shopping malls ・ It is also available convenient shopping convenience stores システムキッチンウォシュレット独立洗面台オールフローリング角部屋2面採光室内大変明るいです近隣にはスーパーやショッピングモール・コンビニなども有り買い物便利です |
| Bus toilet by, balcony, Air conditioning, closet, Flooring, TV interphone, Bathroom Dryer, auto lock, Indoor laundry location, Yang per good, Shoe box, System kitchen, Facing south, Add-fired function bathroom, Corner dwelling unit, Warm water washing toilet seat, Dressing room, Elevator, Seperate, Bathroom vanity, CATV, Optical fiber, Outer wall tiling, Immediate Available, 3-neck over stove, surveillance camera, With grill, All room Western-style, Guarantor unnecessary, Single person consultation, Southeast angle dwelling unit, Deposit 1 month, Two tenants consultation, 24-hour emergency call system, All living room flooring, With gas range, Two-sided balcony, 3 face lighting, Two air conditioning, CS, Flat to the station, Good view, 24-hour ventilation system, Closet 2 places, Flat terrain, Room share consultation, Double-sided balcony, Earthquake-resistant structure, 3 station more accessible, 3 along the line more accessible, Station, Within a 5-minute walk station, Southeast direction, Kitchen 5 tatami more, City gas, Door to the washroom, BS, Key money one month, Guarantee company Available, Ventilation good バストイレ別、バルコニー、エアコン、クロゼット、フローリング、TVインターホン、浴室乾燥機、オートロック、室内洗濯置、陽当り良好、シューズボックス、システムキッチン、南向き、追焚機能浴室、角住戸、温水洗浄便座、脱衣所、エレベーター、洗面所独立、洗面化粧台、CATV、光ファイバー、外壁タイル張り、即入居可、3口以上コンロ、防犯カメラ、グリル付、全居室洋室、保証人不要、単身者相談、東南角住戸、敷金1ヶ月、二人入居相談、24時間緊急通報システム、全居室フローリング、ガスレンジ付、2面バルコニー、3面採光、エアコン2台、CS、駅まで平坦、眺望良好、24時間換気システム、クロゼット2ヶ所、平坦地、ルームシェア相談、両面バルコニー、耐震構造、3駅以上利用可、3沿線以上利用可、駅前、駅徒歩5分以内、東南向き、キッチン5畳以上、都市ガス、洗面所にドア、BS、礼金1ヶ月、保証会社利用可、通風良好 |
Property name 物件名 | | Rental housing Yokohama, Kanagawa Prefecture, Naka-ku, Yoshida-cho, Kannai Station [Rental apartment ・ Apartment] information Property Details 神奈川県横浜市中区吉田町 関内駅の賃貸住宅[賃貸マンション・アパート]情報 物件詳細 | Transportation facilities 交通機関 | | JR Negishi Line / Ayumi Kannai 1 minute
Minato Mirai Line / Bashamichi walk 8 minutes
JR Keihin Tohoku Line / Sakuragicho step 8 minutes JR根岸線/関内 歩1分
みなとみらい線/馬車道 歩8分
JR京浜東北線/桜木町 歩8分
| Floor plan details 間取り詳細 | | Hiroshi 6 Hiroshi 5.4 LDK9 洋6 洋5.4 LDK9 | Construction 構造 | | Rebar Con 鉄筋コン | Story 階建 | | 4th floor / 8-story 4階/8階建 | Built years 築年月 | | June 2004 2004年6月 | Nonlife insurance 損保 | | The main 要 | Move-in 入居 | | Immediately 即 | Trade aspect 取引態様 | | Mediation 仲介 | Conditions 条件 | | Single person Allowed / Two people Available / Children Allowed / Room share consultation 単身者可/二人入居可/子供可/ルームシェア相談 | Guarantor agency 保証人代行 | | Guarantee company Available contract at the time, 50 percent of all such as rent (guaranteed minimum fee of 20,000 yen) ~ Continued guarantee fee of 10,000 yen / Year 保証会社利用可 契約時:賃料等の50%(最低保証料2万円) ~ 継続保証料1万円/年 | Remarks 備考 | | Patrol management 巡回管理 | Area information 周辺情報 | | Isezaki until Mall (shopping center) up to 43m Isezaki market (super) up to 37m Family Mart (convenience store) up to 160m Maruetsu Petit (super) up to 178m Landmark (shopping center) to 989m Chinatown (shopping center) 1100m 伊勢佐木モール(ショッピングセンター)まで43m伊勢佐木市場(スーパー)まで37mファミリーマート(コンビニ)まで160mマルエツプチ(スーパー)まで178mランドマーク(ショッピングセンター)まで989m中華街(ショッピングセンター)まで1100m |
Living and room居室・リビング 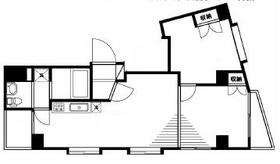
Building appearance建物外観 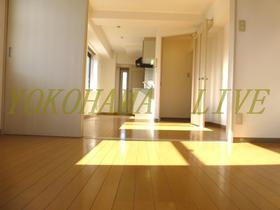
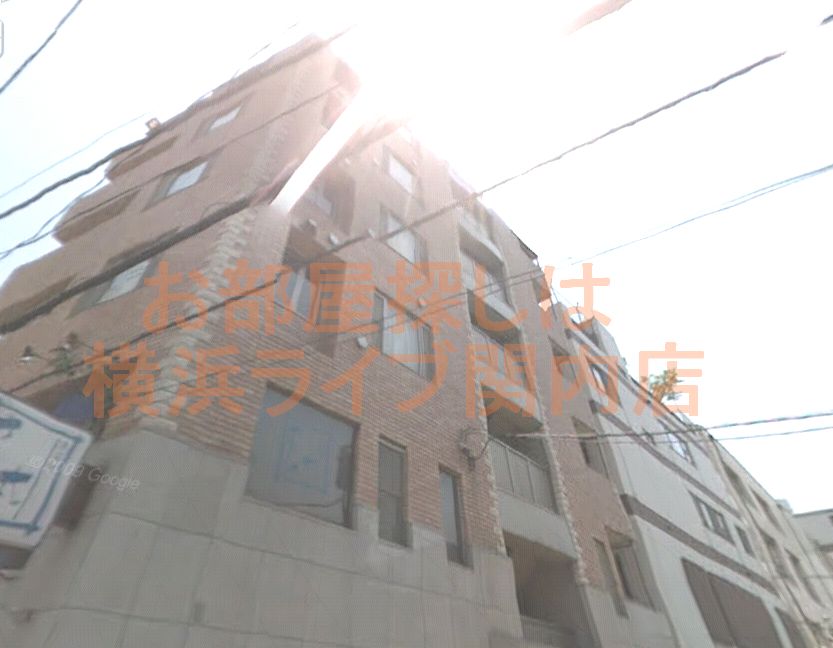
Kitchenキッチン 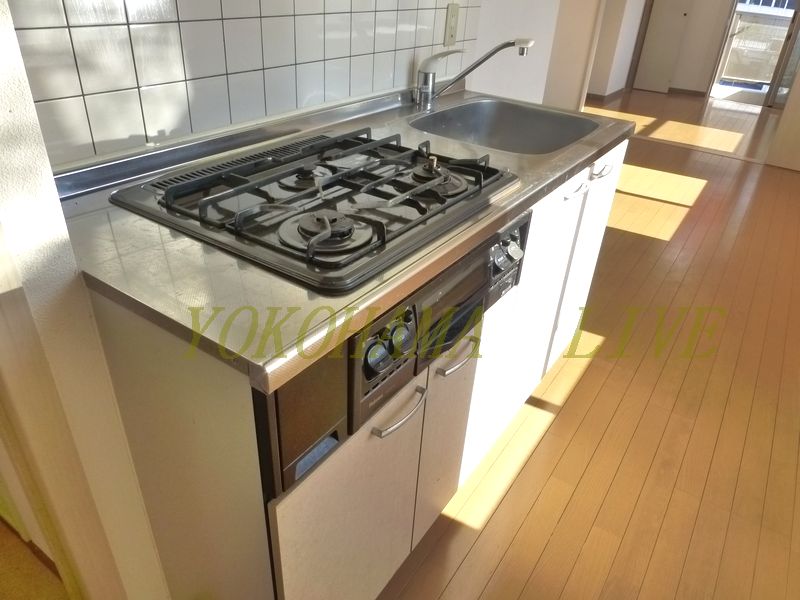
Bathバス 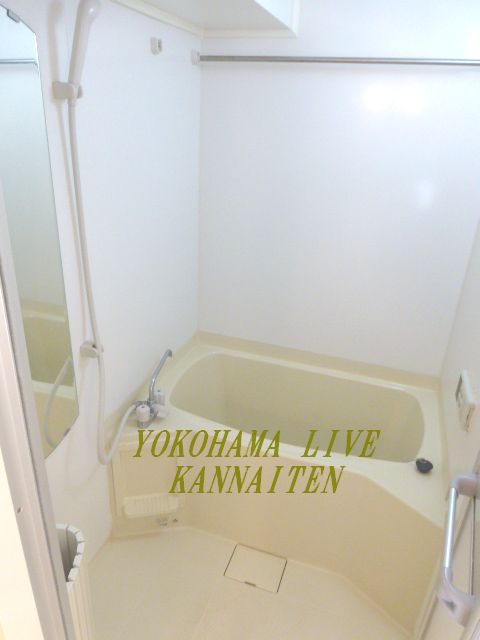 Reheating function with bathroom
追い焚き機能付バスルーム
Toiletトイレ 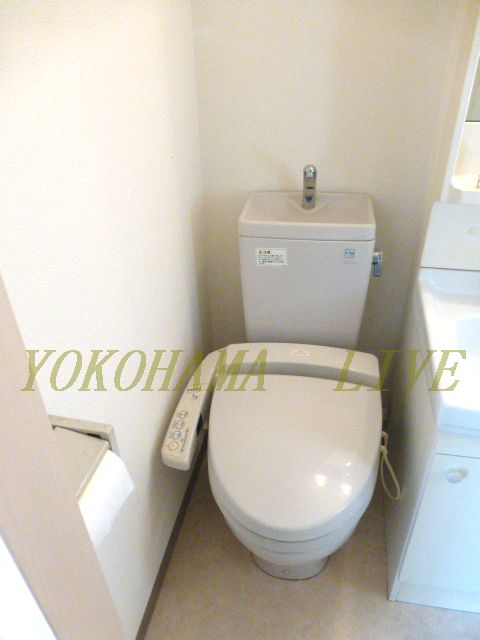
Receipt収納 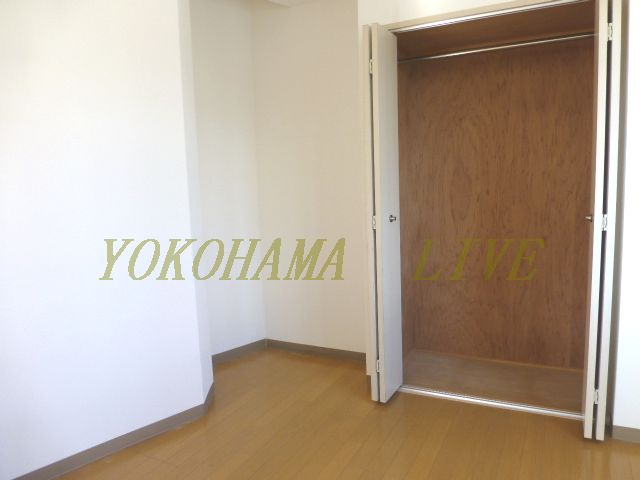
Washroom洗面所 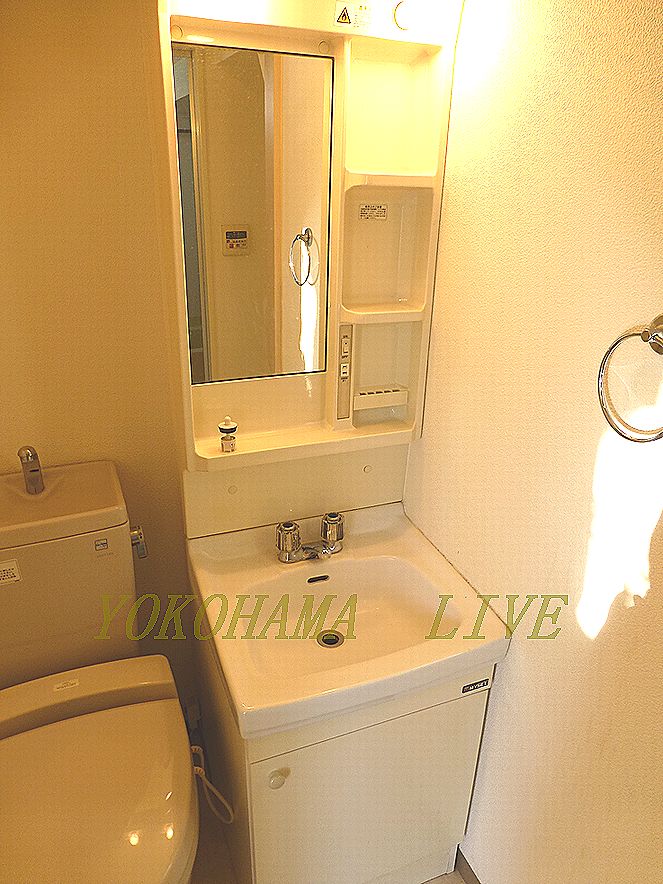
Balconyバルコニー 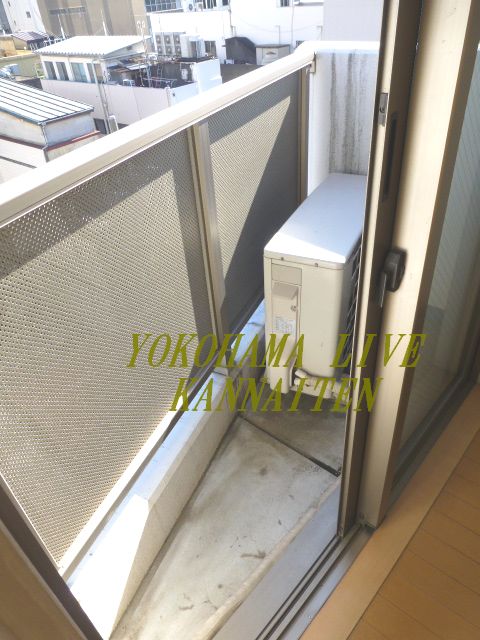
Securityセキュリティ 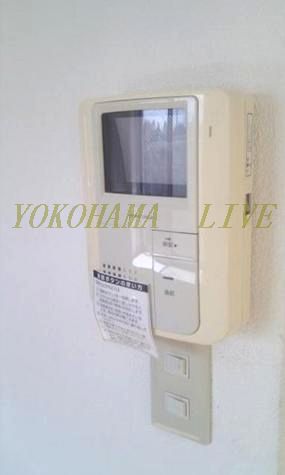 Monitor Hong
モニターホン
Other Equipmentその他設備 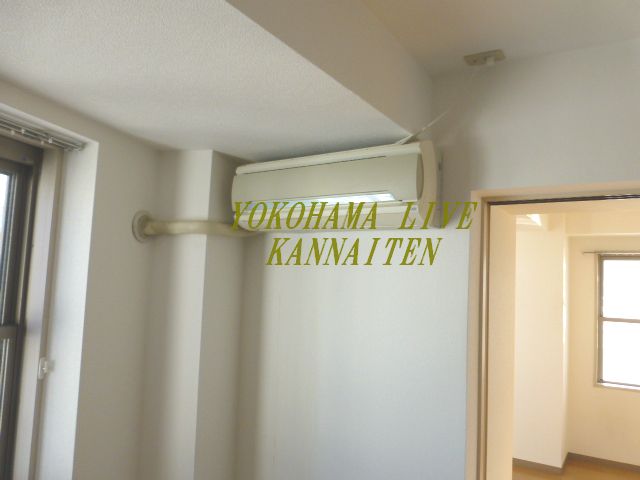 Two air conditioning
エアコン2台
Entrance玄関 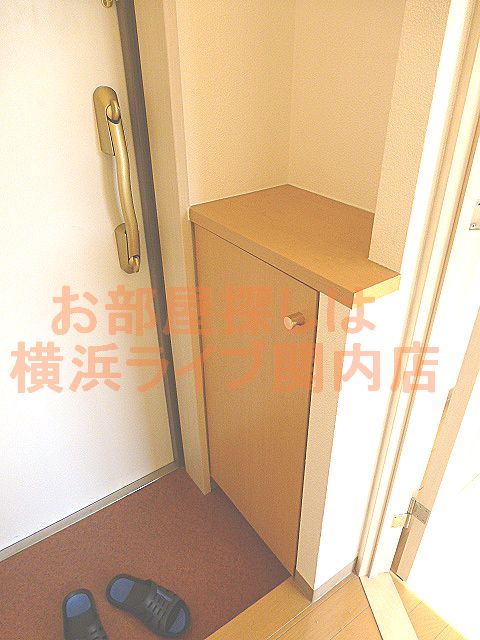
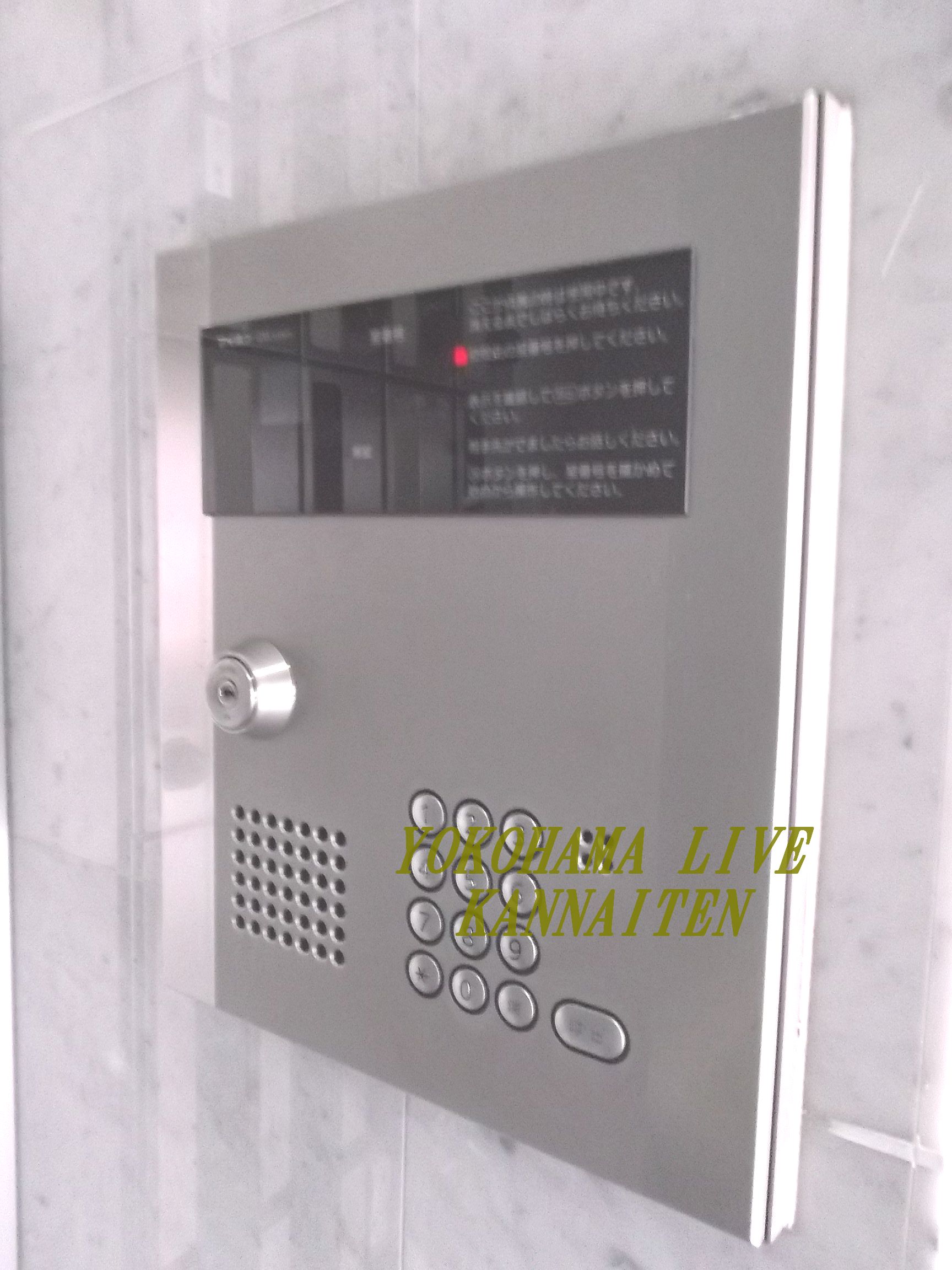 auto lock
オートロック
Shopping centreショッピングセンター  Isezaki until Mall (shopping center) 43m
伊勢佐木モール(ショッピングセンター)まで43m
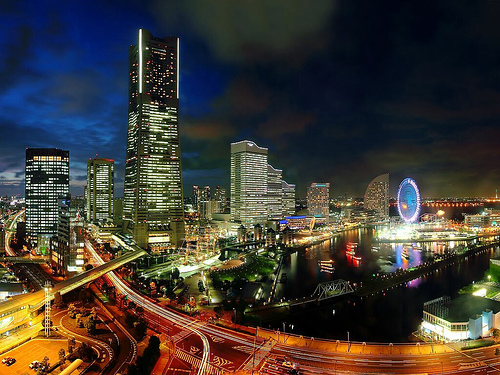 989m to Landmark (shopping center)
ランドマーク(ショッピングセンター)まで989m
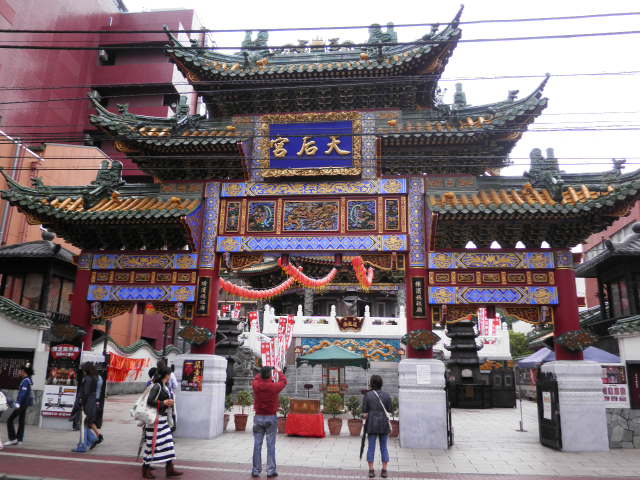 1100m to Chinatown (shopping center)
中華街(ショッピングセンター)まで1100m
Supermarketスーパー 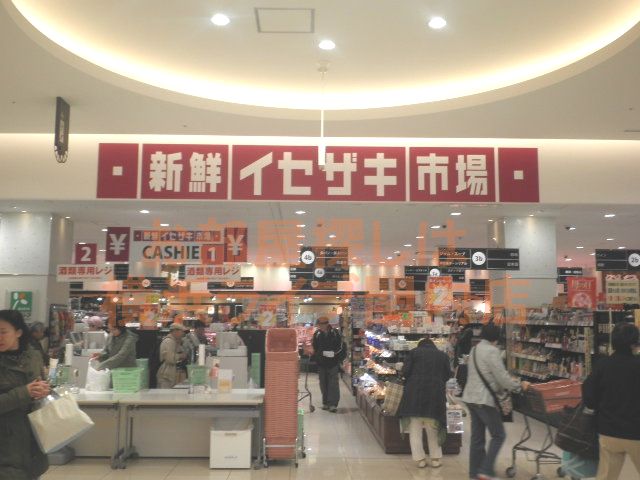 Isezaki to market (super) 37m
伊勢佐木市場(スーパー)まで37m
Convenience storeコンビニ 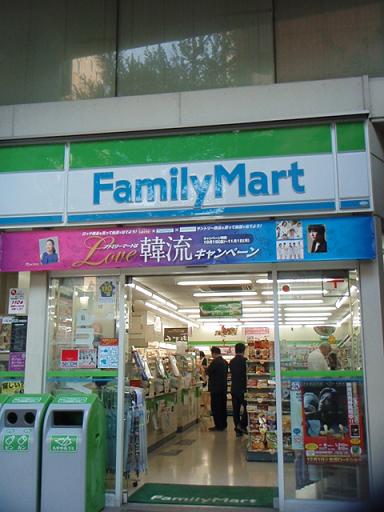 160m to Family Mart (convenience store)
ファミリーマート(コンビニ)まで160m
Location
|



















