Rentals » Kanto » Kanagawa Prefecture » Yokohama Sakae-ku
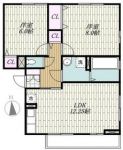 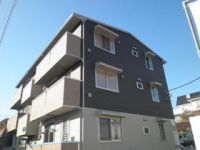
| Railroad-station 沿線・駅 | | JR Keihin Tohoku Line / Hongodai JR京浜東北線/本郷台 | Address 住所 | | Yokohama-shi, Kanagawa-ku Sakae Cosgaya 4 神奈川県横浜市栄区小菅ケ谷4 | Walk 徒歩 | | 21 minutes 21分 | Rent 賃料 | | 97,000 yen 9.7万円 | Management expenses 管理費・共益費 | | 4000 yen 4000円 | Key money 礼金 | | 97,000 yen 9.7万円 | Floor plan 間取り | | 2LDK 2LDK | Occupied area 専有面積 | | 60.88 sq m 60.88m2 | Direction 向き | | South 南 | Type 種別 | | Apartment アパート | Year Built 築年 | | Built four years 築4年 | | All is electric housing Bathing has Hitotsubo and clear オール電化住宅ですお風呂は一坪とゆとりがあります |
| Shimamura walk 1 minute laundry 3-minute walk drugstore walk an 8-minute convenience store walk 4 minutes Super 8 min. Walk しまむら徒歩1分クリーニング店徒歩3分ドラッグストア徒歩8分コンビニ徒歩4分スーパー徒歩8分 |
| Bus toilet by, balcony, Air conditioning, closet, Flooring, Washbasin with shower, TV interphone, Bathroom Dryer, auto lock, Indoor laundry location, Yang per good, Shoe box, System kitchen, Facing south, Add-fired function bathroom, Corner dwelling unit, Warm water washing toilet seat, Dressing room, Seperate, Two-burner stove, Bicycle-parking space, CATV, Immediate Available, BS ・ CS, Deposit required, Pets Negotiable, IH cooking heater, All room storage, All room Western-style, Single person consultation, Southeast angle dwelling unit, CATV Internet, Two tenants consultation, Security shutters, All-electric, All living room flooring, 3 face lighting, CS, 1 floor 2 dwelling unit, Double-glazing, Room share consultation, Built within five years, BS バストイレ別、バルコニー、エアコン、クロゼット、フローリング、シャワー付洗面台、TVインターホン、浴室乾燥機、オートロック、室内洗濯置、陽当り良好、シューズボックス、システムキッチン、南向き、追焚機能浴室、角住戸、温水洗浄便座、脱衣所、洗面所独立、2口コンロ、駐輪場、CATV、即入居可、BS・CS、敷金不要、ペット相談、IHクッキングヒーター、全居室収納、全居室洋室、単身者相談、東南角住戸、CATVインターネット、二人入居相談、防犯シャッター、オール電化、全居室フローリング、3面採光、CS、1フロア2住戸、複層ガラス、ルームシェア相談、築5年以内、BS |
Property name 物件名 | | Rental housing of Yokohama-shi, Kanagawa-ku Sakae Cosgaya 4 Hongodai Station [Rental apartment ・ Apartment] information Property Details 神奈川県横浜市栄区小菅ケ谷4 本郷台駅の賃貸住宅[賃貸マンション・アパート]情報 物件詳細 | Transportation facilities 交通機関 | | JR Keihin Tohoku Line / Hongodai walk 21 minutes
Keikyu main line / Kamiooka 20 minutes by bus (bus stop) Nishitanito walk 4 minutes
JR Keihin Tohoku Line / Konandai 10 minutes by bus (bus stop) Nishitanito walk 4 minutes JR京浜東北線/本郷台 歩21分
京急本線/上大岡 バス20分 (バス停)西谷戸 歩4分
JR京浜東北線/港南台 バス10分 (バス停)西谷戸 歩4分
| Floor plan details 間取り詳細 | | Hiroshi 8 Hiroshi 6 LDK12.5 洋8 洋6 LDK12.5 | Construction 構造 | | Light-gauge steel 軽量鉄骨 | Story 階建 | | Second floor / Three-story 2階/3階建 | Built years 築年月 | | January 2011 2011年1月 | Nonlife insurance 損保 | | 20,000 yen two years 2万円2年 | Parking lot 駐車場 | | Site 11000 yen 敷地内11000円 | Move-in 入居 | | Immediately 即 | Trade aspect 取引態様 | | Mediation 仲介 | Conditions 条件 | | Single person Allowed / Two people Available / Children Allowed / Pets Negotiable / Room share consultation 単身者可/二人入居可/子供可/ペット相談/ルームシェア相談 | Property code 取り扱い店舗物件コード | | 4898725 4898725 | Remarks 備考 | | Daiwa House construction spacious 1 tsubo bath elderly consultation 大和ハウス施工広々1坪風呂高齢者相談 | Area information 周辺情報 | | Summit ・ Drugstore (super) up to 1017m clinic building (hospital) to 1000mFUJI Super (Super) up to 1580m property before 1700m until the parking lot in front of the station 30m to 1m Shimamura to (other) (home improvement) (Other) サミット・ドラッグストア(スーパー)まで1017mクリニックビル(病院)まで1000mFUJIスーパー(スーパー)まで1580m物件前(その他)まで1mシマムラ(ホームセンター)まで30m駅前に駐輪場(その他)まで1700m |
Building appearance建物外観 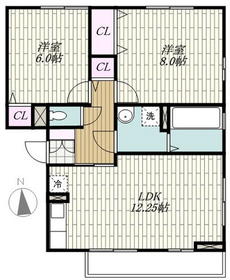
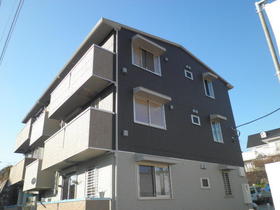
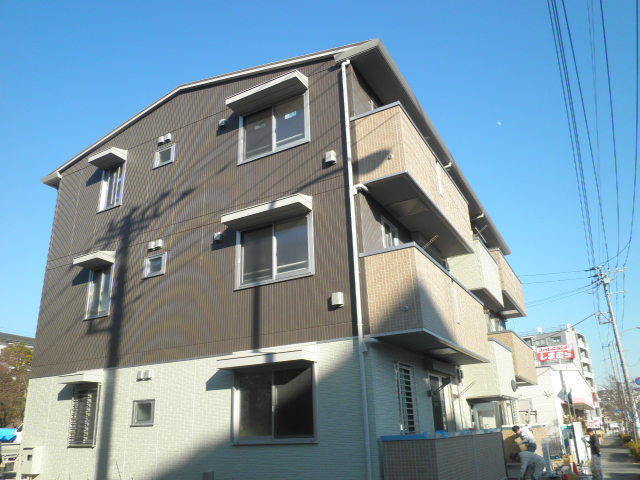
Living and room居室・リビング 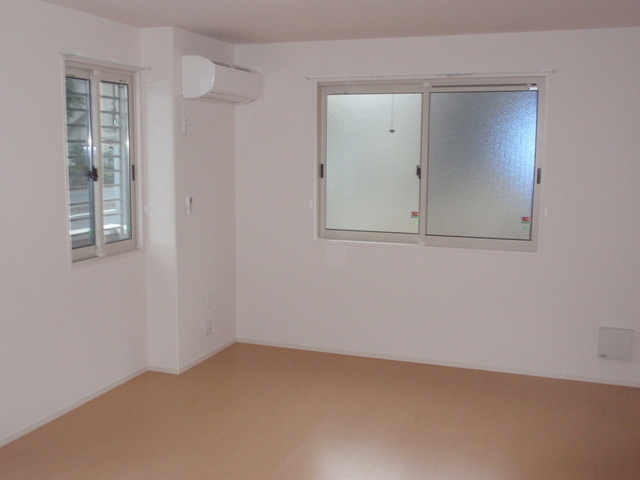 room
居室
Kitchenキッチン 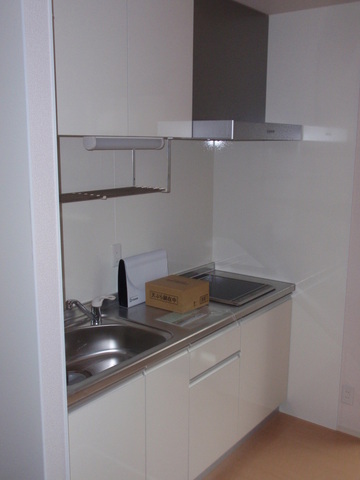 Kitchen
キッチン
Bathバス 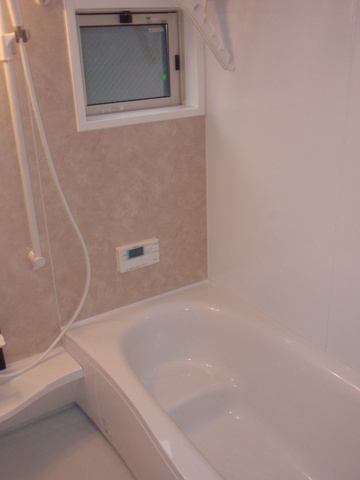 Bathroom
バスルーム
Toiletトイレ 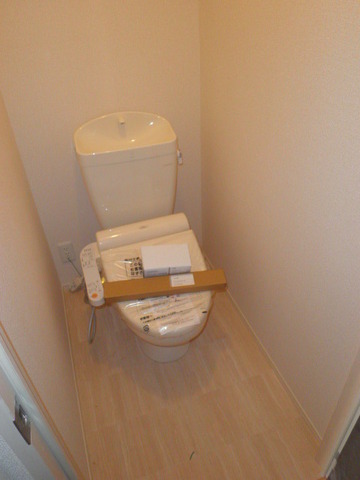 Toilet
トイレ
Receipt収納 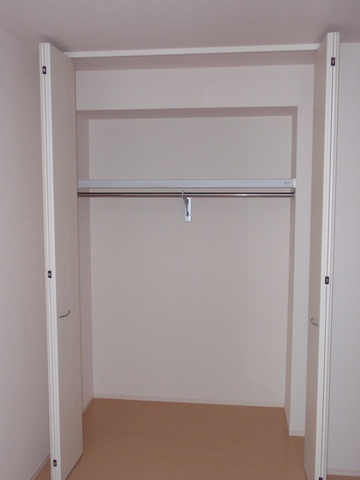 closet
クローゼット
Other room spaceその他部屋・スペース 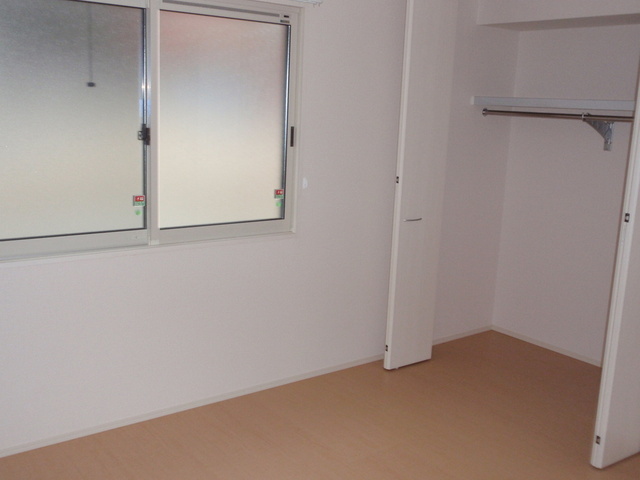 room
居室
Washroom洗面所 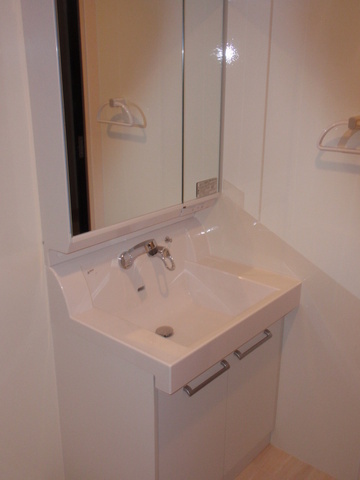 Independent wash basin
独立洗面台
Entrance玄関 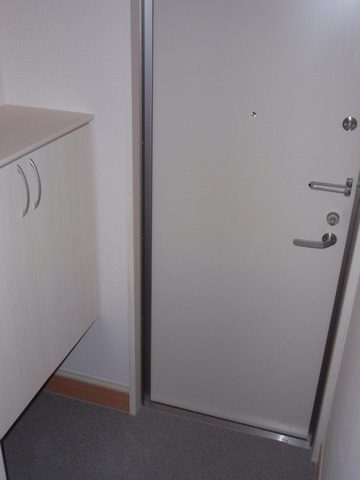 Entrance
玄関
Parking lot駐車場 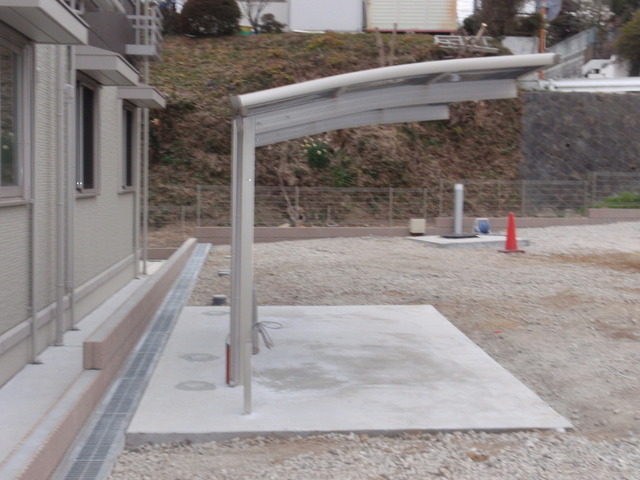 Bicycle shed
自転車置き場
Other common areasその他共有部分 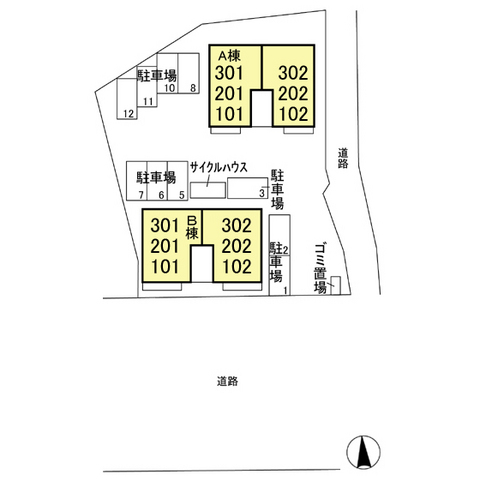 layout drawing
配置図
Supermarketスーパー 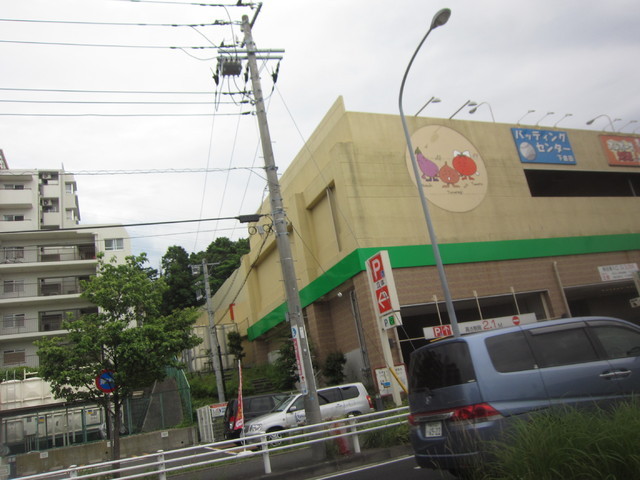 Summit ・ Drag 1017m until the store (Super)
サミット・ドラッグストア(スーパー)まで1017m
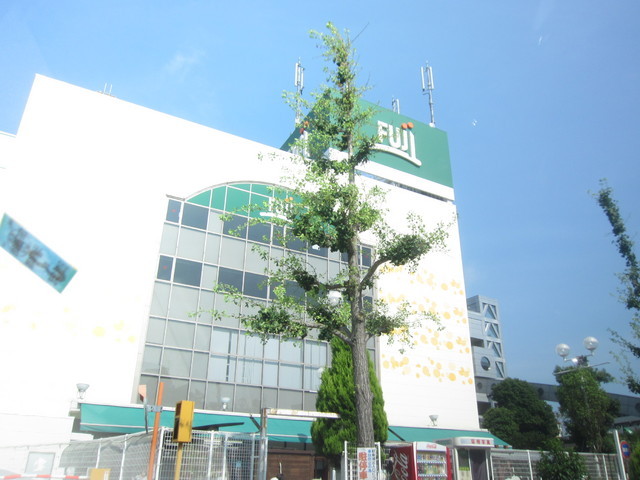 FUJI 1580m until the super (super)
FUJIスーパー(スーパー)まで1580m
Home centerホームセンター 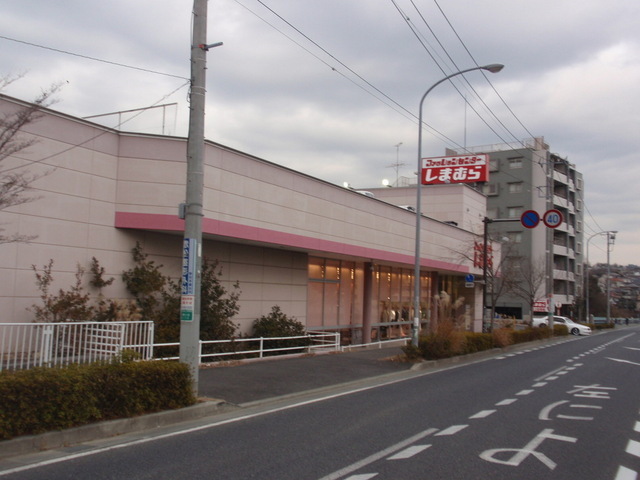 30m to Shimamura (hardware store)
シマムラ(ホームセンター)まで30m
Hospital病院 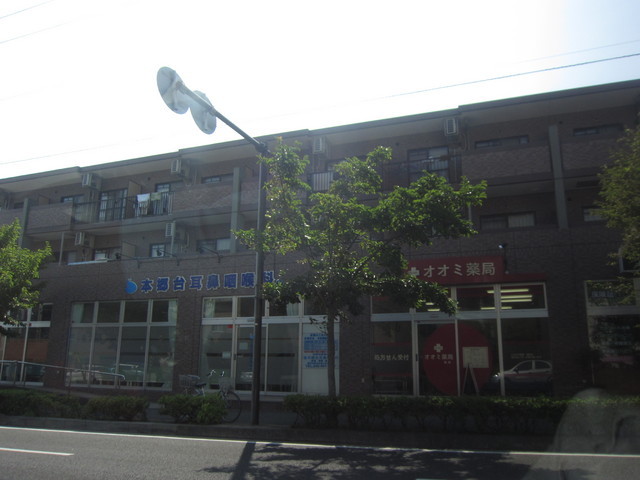 1000m to the clinic building (hospital)
クリニックビル(病院)まで1000m
Otherその他 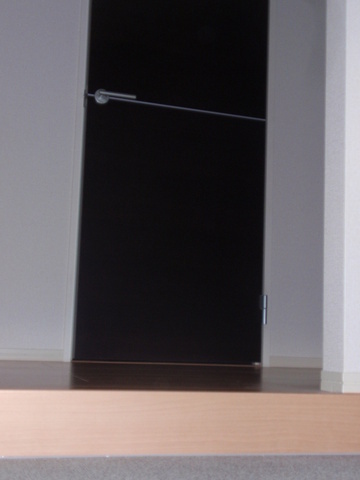 The view from the front door
玄関からの眺め
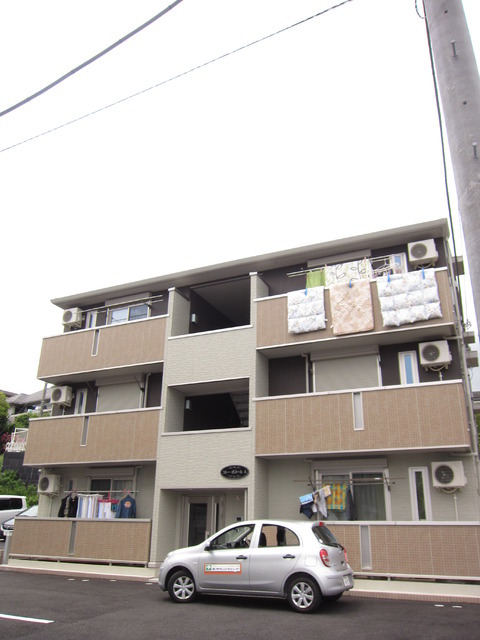 1m to property before (Other)
物件前(その他)まで1m
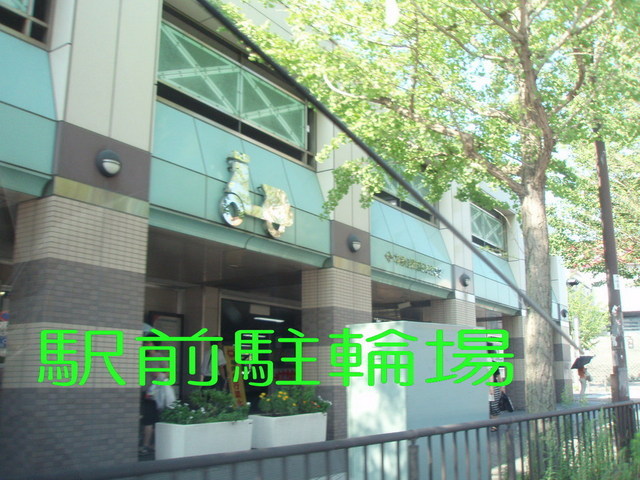 1700m in front of the station to the parking lot (Other)
駅前に駐輪場(その他)まで1700m
Location
|





















