Rentals » Kanto » Kanagawa Prefecture » Yokohama Sakae-ku
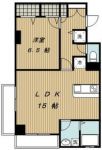 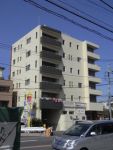
| Railroad-station 沿線・駅 | | JR Keihin Tohoku Line / Hongodai JR京浜東北線/本郷台 | Address 住所 | | Yokohama-shi, Kanagawa-ku Sakae Katsuramachi 神奈川県横浜市栄区桂町 | Walk 徒歩 | | 9 minutes 9分 | Rent 賃料 | | 104,000 yen 10.4万円 | Management expenses 管理費・共益費 | | 9000 yen 9000円 | Key money 礼金 | | 208,000 yen 20.8万円 | Security deposit 敷金 | | 208,000 yen 20.8万円 | Floor plan 間取り | | 1LDK 1LDK | Occupied area 専有面積 | | 53.07 sq m 53.07m2 | Direction 向き | | East 東 | Type 種別 | | Mansion マンション | Year Built 築年 | | Built 15 years 築15年 | | Raffine Chambre ラフィネシャンブル |
| Pets for foot washing place ・ Lead hook counter kitchen ペット用足洗い場・リードフックカウンターキッチン |
| 404m to 121m elementary school up to 271m supermarket to convenience store コンビニまで271mスーパーまで121m小学校まで404m |
| Bus toilet by, balcony, Air conditioning, Gas stove correspondence, closet, Flooring, Washbasin with shower, TV interphone, auto lock, Indoor laundry location, Shoe box, System kitchen, Add-fired function bathroom, Dressing room, Elevator, Seperate, Bicycle-parking space, Delivery Box, Immediate Available, Two-sided lighting, 3-neck over stove, Face-to-face kitchen, Pets Negotiable, Single person consultation, Two tenants consultation, All living room flooring, LDK15 tatami mats or more, Flat to the station, Deposit 2 months, The window in the bathroom, South living, Pet private facilities, 3 station more accessible, Within a 10-minute walk station, L-shaped balcony, BS バストイレ別、バルコニー、エアコン、ガスコンロ対応、クロゼット、フローリング、シャワー付洗面台、TVインターホン、オートロック、室内洗濯置、シューズボックス、システムキッチン、追焚機能浴室、脱衣所、エレベーター、洗面所独立、駐輪場、宅配ボックス、即入居可、2面採光、3口以上コンロ、対面式キッチン、ペット相談、単身者相談、二人入居相談、全居室フローリング、LDK15畳以上、駅まで平坦、敷金2ヶ月、浴室に窓、南面リビング、ペット専用設備、3駅以上利用可、駅徒歩10分以内、L字型バルコニー、BS |
Property name 物件名 | | Rental housing of Yokohama-shi, Kanagawa-ku Sakae Katsuramachi Hongodai Station [Rental apartment ・ Apartment] information Property Details 神奈川県横浜市栄区桂町 本郷台駅の賃貸住宅[賃貸マンション・アパート]情報 物件詳細 | Transportation facilities 交通機関 | | JR Keihin Tohoku Line / Hongodai walk 9 minutes
JR Keihin Tohoku Line / Konandai walk 30 minutes
JR Keihin Tohoku Line / Ayumi Ofuna 35 minutes JR京浜東北線/本郷台 歩9分
JR京浜東北線/港南台 歩30分
JR京浜東北線/大船 歩35分
| Floor plan details 間取り詳細 | | Hiroshi 6.5 LDK15 洋6.5 LDK15 | Construction 構造 | | Rebar Con 鉄筋コン | Story 階建 | | 4th floor / 6-story 4階/6階建 | Built years 築年月 | | January 2000 2000年1月 | Nonlife insurance 損保 | | 20,000 yen two years 2万円2年 | Move-in 入居 | | Immediately 即 | Trade aspect 取引態様 | | Mediation 仲介 | Conditions 条件 | | Single person Allowed / Two people Available / Children Allowed / Pets Negotiable 単身者可/二人入居可/子供可/ペット相談 | Property code 取り扱い店舗物件コード | | 4518946 4518946 | Remarks 備考 | | 271m until Thanksgiving / Fuji 121m to super / Feeding can pet symbiotic apartment up to 3 pet サンクスまで271m/Fujiスーパーまで121m/ペット3匹まで飼養可能なペット共生型マンション | Area information 周辺情報 | | Convenience store 370m to 30m ward office to 650m super up to 150m hospital until the (convenience store) (hospital) (Super) (office) コンビニ(コンビニ)まで150m病院(病院)まで650mスーパー(スーパー)まで30m区役所(役所)まで370m |
Building appearance建物外観 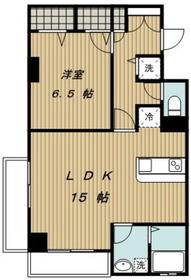
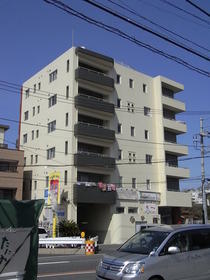
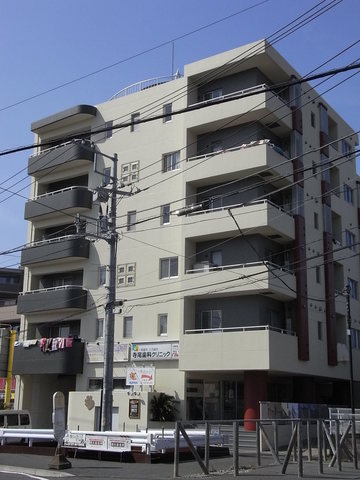 Flat to the station access
駅まで平坦アクセス
Living and room居室・リビング 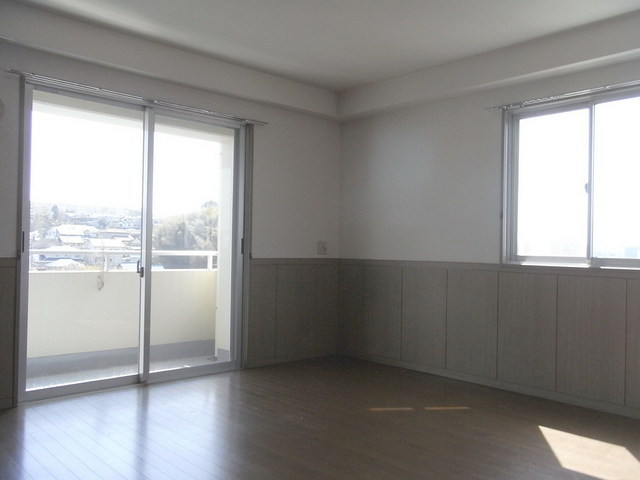 L-shaped balcony of the two-sided lighting
2面採光のL字型バルコニー
Kitchenキッチン 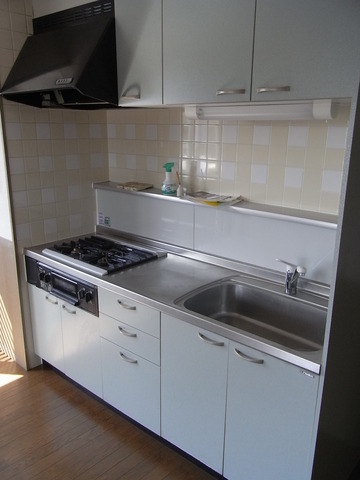 3-neck with stove
3口コンロ付き
Bathバス 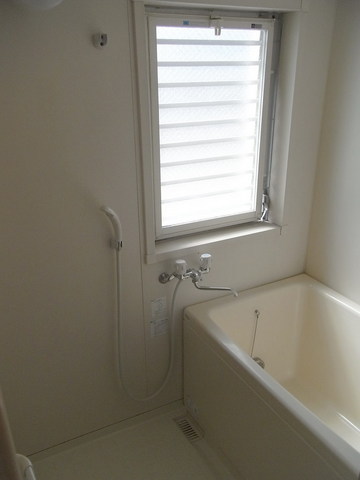 Window with bus
窓付きバス
Toiletトイレ 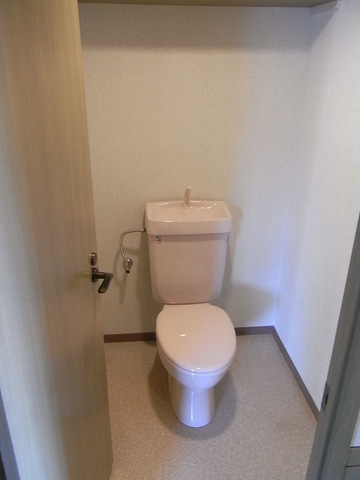 Toilet
トイレ
Receipt収納 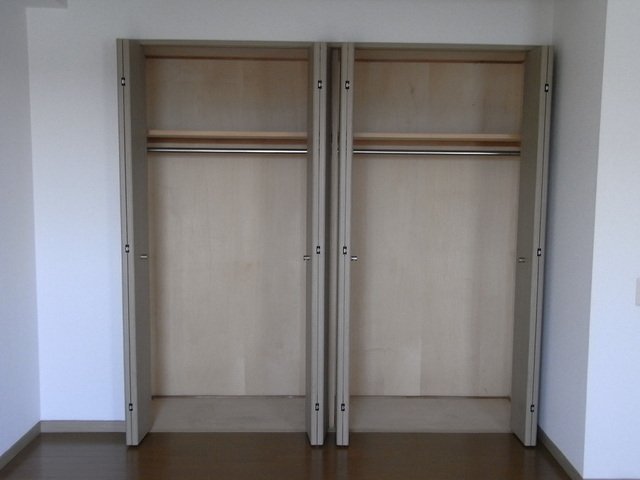 Tall storage space
背の高い収納スペース
Other room spaceその他部屋・スペース 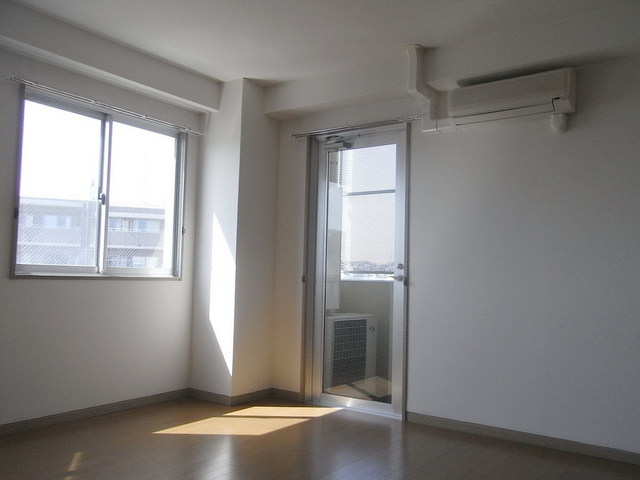 Soft color of Western-style
柔らかい色味の洋室
Washroom洗面所 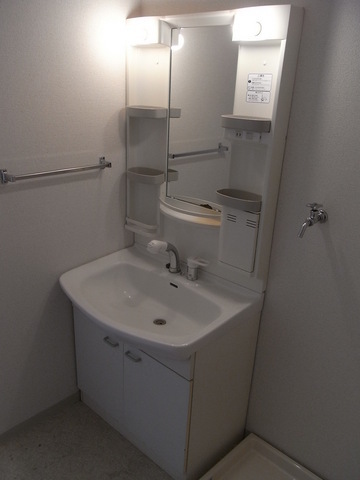 Independent wash basin
独立洗面台
Securityセキュリティ 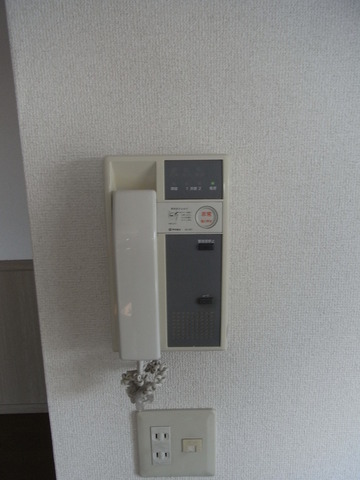 Intercom
インターホン
Entrance玄関 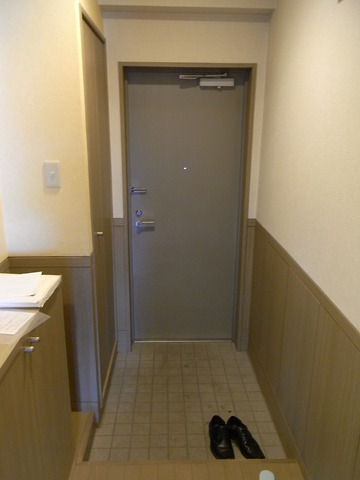 Entrance of the room
ゆとりの玄関
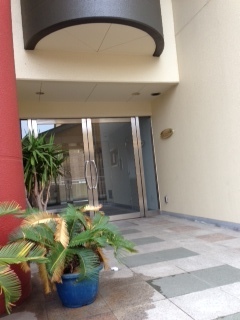
Other common areasその他共有部分 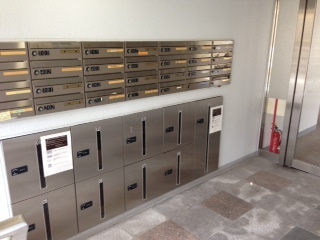
Supermarketスーパー 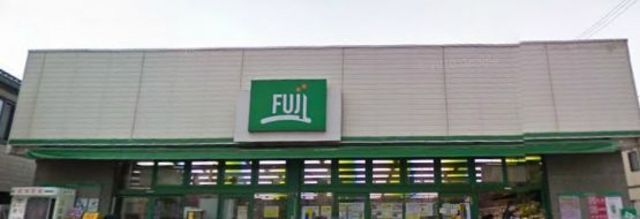 30m until the Super (Super)
スーパー(スーパー)まで30m
Convenience storeコンビニ 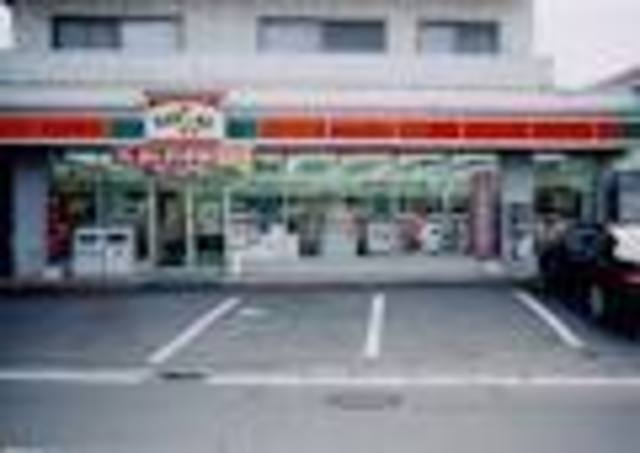 150m to a convenience store (convenience store)
コンビニ(コンビニ)まで150m
Hospital病院 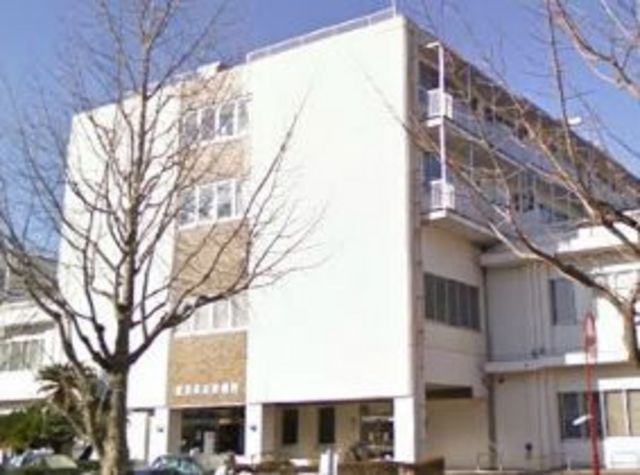 650m to the hospital (hospital)
病院(病院)まで650m
Government office役所 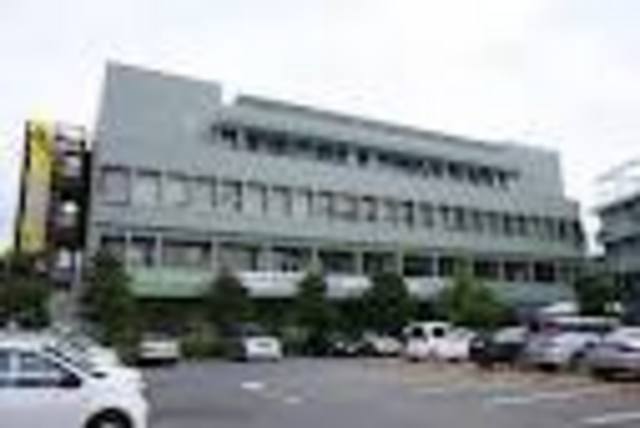 370m to the ward office (government office)
区役所(役所)まで370m
Location
|



















