Rentals » Kanto » Kanagawa Prefecture » Yokohama Seya-ku
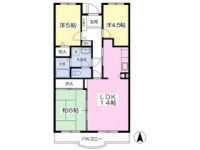 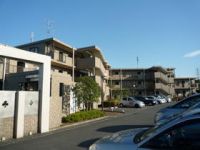
| Railroad-station 沿線・駅 | | Sagami Railway Main Line / Mitsuzakai 相鉄本線/三ツ境 | Address 住所 | | Yokohama-shi, Kanagawa-ku, Seya Akuwahigashi 4 神奈川県横浜市瀬谷区阿久和東4 | Bus バス | | 9 minutes 9分 | Walk 徒歩 | | 2 min 2分 | Rent 賃料 | | 81,000 yen 8.1万円 | Management expenses 管理費・共益費 | | 4000 yen 4000円 | Floor plan 間取り | | 3LDK 3LDK | Occupied area 専有面積 | | 65.2 sq m 65.2m2 | Direction 向き | | South 南 | Type 種別 | | Mansion マンション | Year Built 築年 | | Built 20 years 築20年 | | Sutorechia ・ Eye ・ Yu ストレチア・アイ・ユー |
| Shikirei 0 ※ At contract rent generation of until the end of H26.4 敷礼0※H26.4末迄の契約賃料発生にて |
| TV interphone air conditioning reheating Internet correspondence TVインターホンエアコン追焚きインターネット対応 |
| Bus toilet by, balcony, Air conditioning, Gas stove correspondence, TV interphone, Indoor laundry location, Shoe box, Facing south, Add-fired function bathroom, Seperate, Bathroom vanity, Bicycle-parking space, closet, Immediate Available, top floor, Stand-alone kitchen, Two tenants consultation, Within a 3-minute bus stop walk, On-site trash Storage, Our managed properties, LDK12 tatami mats or more, propane gas, BS, Deposit ・ Key money unnecessary バストイレ別、バルコニー、エアコン、ガスコンロ対応、TVインターホン、室内洗濯置、シューズボックス、南向き、追焚機能浴室、洗面所独立、洗面化粧台、駐輪場、押入、即入居可、最上階、独立型キッチン、二人入居相談、バス停徒歩3分以内、敷地内ごみ置き場、当社管理物件、LDK12畳以上、プロパンガス、BS、敷金・礼金不要 |
Property name 物件名 | | Rental housing of Yokohama-shi, Kanagawa-ku, Seya Akuwahigashi 4 Mitsukyō Station [Rental apartment ・ Apartment] information Property Details 神奈川県横浜市瀬谷区阿久和東4 三ツ境駅の賃貸住宅[賃貸マンション・アパート]情報 物件詳細 | Transportation facilities 交通機関 | | Sagami Railway Main Line / Mitsuzakai bus 9 minutes (bus stop) Haramise walk 2 minutes
JR Tokaido Line / Totsuka bus 38 minutes (bus stop) Akwa walk 6 minutes
Sagami Railway Izumino Line / Izumino bus 11 minutes (bus stop) Haramise walk 2 minutes 相鉄本線/三ツ境 バス9分 (バス停)原店 歩2分
JR東海道本線/戸塚 バス38分 (バス停)阿久和 歩6分
相鉄いずみ野線/いずみ野 バス11分 (バス停)原店 歩2分
| Floor plan details 間取り詳細 | | Sum 6 Hiroshi 5 Hiroshi 4.5 LDK14 和6 洋5 洋4.5 LDK14 | Construction 構造 | | Rebar Con 鉄筋コン | Story 階建 | | 3rd floor / Three-story 3階/3階建 | Built years 築年月 | | November 1994 1994年11月 | Nonlife insurance 損保 | | The main 要 | Parking lot 駐車場 | | On-site 8640 yen 敷地内8640円 | Move-in 入居 | | Immediately 即 | Trade aspect 取引態様 | | Mediation 仲介 | Conditions 条件 | | Two people Available / Children Allowed 二人入居可/子供可 | Property code 取り扱い店舗物件コード | | 468502 468502 | Total units 総戸数 | | 25 units 25戸 | Remarks 備考 | | 230m until the original nursery / 930m until Okay store / Cleaning Daiyu 69120 yen (tax included) はら保育園まで230m/オーケーストアまで930m/クリーニング代有69120円(税込) | Area information 周辺情報 | | Hara kindergarten (kindergarten ・ 180m original nursery to nursery) (kindergarten ・ Nursery school) until 230m original elementary school (elementary school) up to 150m Akwa Medical Village (hospital) to 600m Seven-Eleven (convenience store) up to 400m Okay Store (super) up to 930m 原幼稚園(幼稚園・保育園)まで180mはら保育園(幼稚園・保育園)まで230m原小学校(小学校)まで150mあくわメディカルビレッジ(病院)まで600mセブンイレブン(コンビニ)まで400mオーケーストア(スーパー)まで930m |
Building appearance建物外観 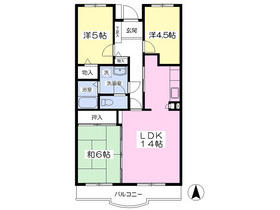
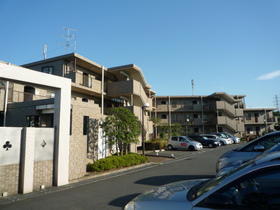
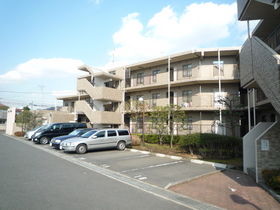
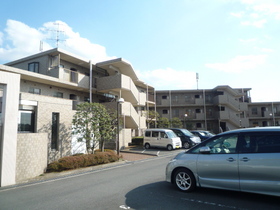
Living and room居室・リビング 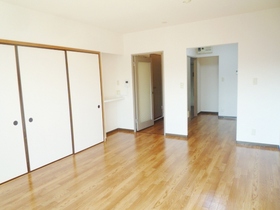 Spacious living room 14 Pledge
広々リビング14帖
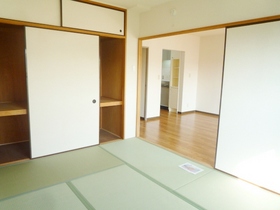 Large with a closet in the Japanese-style room
和室には大きめの押入付
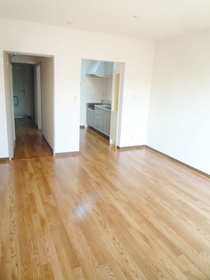
Kitchenキッチン 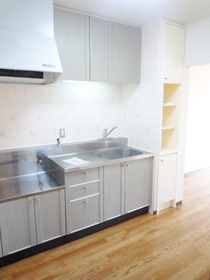 2way type of kitchen
2wayタイプのキッチン
Bathバス 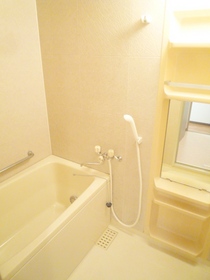 Useful add-fired with function
便利な追焚機能付
Washroom洗面所 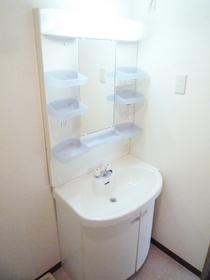 Stand-alone is a washbasin
独立型の洗面台です
Other common areasその他共有部分 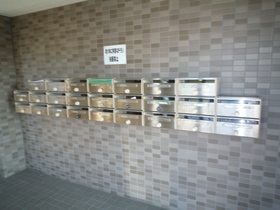
Supermarketスーパー 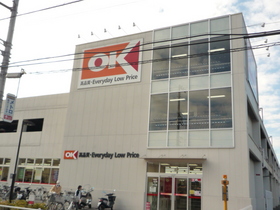 930m to OK Store (Super)
オーケーストア(スーパー)まで930m
Convenience storeコンビニ 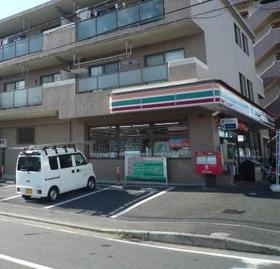 Seven-Eleven (convenience store) to 400m
セブンイレブン(コンビニ)まで400m
Primary school小学校 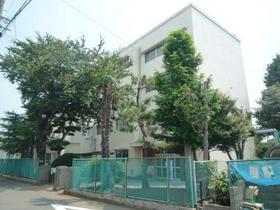 150m until the original elementary school (elementary school)
原小学校(小学校)まで150m
Kindergarten ・ Nursery幼稚園・保育園 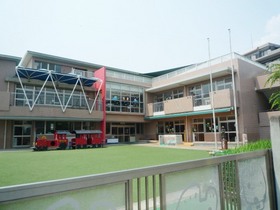 Hara kindergarten (kindergarten ・ 180m to the nursery)
原幼稚園(幼稚園・保育園)まで180m
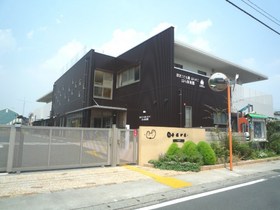 Original nursery school (kindergarten ・ 230m to the nursery)
はら保育園(幼稚園・保育園)まで230m
Hospital病院 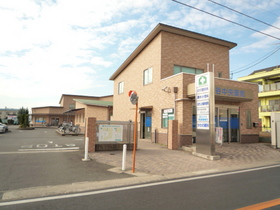 Akwa 600m Medical to Village (hospital)
あくわメディカルビレッジ(病院)まで600m
Otherその他 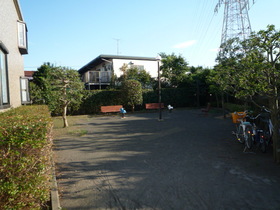 Play lot (on site in the small park) is located on the site back.
プレイロット(敷地内小公園)が敷地奥にあります。
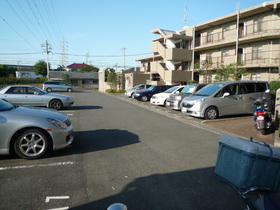
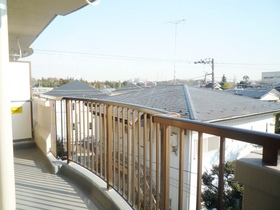 Spread of balcony
広めのバルコニー
Location
|





















