Rentals » Kanto » Kanagawa Prefecture » Totsuka-ku, Yokohama-shi
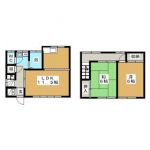 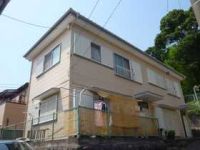
| Railroad-station 沿線・駅 | | JR Yokosuka Line / Higashi-Totsuka JR横須賀線/東戸塚 | Address 住所 | | Kanagawa Prefecture, Totsuka-ku, Yokohama-shi Kamiyabe cho 神奈川県横浜市戸塚区上矢部町 | Bus バス | | 11 minutes 11分 | Walk 徒歩 | | 1 minute 1分 | Rent 賃料 | | 65,000 yen 6.5万円 | Floor plan 間取り | | 2LDK 2LDK | Occupied area 専有面積 | | 60.74 sq m 60.74m2 | Direction 向き | | West 西 | Type 種別 | | terrace ・ Townhouse テラス・タウンハウス | Year Built 築年 | | Built 24 years 築24年 | | Ishiwata Terrace 石渡テラス |
| 1-minute walk to the bus stop Totsuka ・ Higashi-Totsuka ・ Yayoidai to be accessible! バス停まで徒歩1分戸塚・東戸塚・弥生台までアクセス可能! |
| Lighting westward Surrounding facilities Business for Super 360m, Super fresh Museum TAIGA760m, FamilyMart 530m, Seven-Eleven 610m, McDonald's 550m School district Kamiyabe Elementary School 630m, Okozu junior high school 910m 採光西向き 周辺施設 業務用スーパー360m、スーパー生鮮館TAIGA760m、ファミリーマート530m、セブンイレブン610m、マクドナルド550m 学区 上矢部小学校630m、岡津中学校910m |
| Bus toilet by, Gas stove correspondence, Flooring, Indoor laundry location, Shoe box, Add-fired function bathroom, Corner dwelling unit, Warm water washing toilet seat, Seperate, Bathroom vanity, Immediate Available, A quiet residential area, Two-sided lighting, top floor, CATV Internet, Two tenants consultation, Nakate 0.54 months, Housing 2 between, Leafy residential area, Shutter, Housing 2 between the half, Bus 2 routes, Within a 3-minute bus stop walk, No upper floorese-style room, propane gas, Window in washroom, Deposit ・ Key money unnecessary, Ventilation good バストイレ別、ガスコンロ対応、フローリング、室内洗濯置、シューズボックス、追焚機能浴室、角住戸、温水洗浄便座、洗面所独立、洗面化粧台、即入居可、閑静な住宅地、2面採光、最上階、CATVインターネット、二人入居相談、仲手0.54ヶ月、収納2間、緑豊かな住宅地、雨戸、収納2間半、バス2路線、バス停徒歩3分以内、上階無し、和室、プロパンガス、洗面所に窓、敷金・礼金不要、通風良好 |
Property name 物件名 | | Rental housing, Kanagawa Prefecture, Totsuka-ku, Yokohama-shi Kamiyabe-cho, Higashi-Totsuka Station [Rental apartment ・ Apartment] information Property Details 神奈川県横浜市戸塚区上矢部町 東戸塚駅の賃貸住宅[賃貸マンション・アパート]情報 物件詳細 | Transportation facilities 交通機関 | | JR Yokosuka Line / Higashi-Totsuka bus 11 minutes (bus stop) under Okozu walk 1 minute
Sagami Railway Izumino Line / Yayoidai 10 minutes by bus (bus stop) under Okozu walk 1 minute
JR Yokosuka Line / Totsuka 15 minutes by bus (bus stop) under Okozu walk 1 minute JR横須賀線/東戸塚 バス11分 (バス停)下岡津 歩1分
相鉄いずみ野線/弥生台 バス10分 (バス停)下岡津 歩1分
JR横須賀線/戸塚 バス15分 (バス停)下岡津 歩1分
| Floor plan details 間取り詳細 | | Sum 6 Hiroshi 6 LDK11.5 和6 洋6 LDK11.5 | Construction 構造 | | Wooden 木造 | Story 階建 | | 1st floor / 2-story 1階/2階建 | Built years 築年月 | | 11 May 1990 1990年11月 | Nonlife insurance 損保 | | The main 要 | Move-in 入居 | | Immediately 即 | Trade aspect 取引態様 | | Mediation 仲介 | Conditions 条件 | | Single person Allowed / Children Allowed 単身者可/子供可 | Property code 取り扱い店舗物件コード | | 14001552843 14001552843 | Total units 総戸数 | | 8 units 8戸 | Intermediate fee 仲介手数料 | | 35,100 yen 3.51万円 | In addition ほか初期費用 | | Total 135,800 yen (Breakdown: interior construction costs 116,235 yen Other expenses 19500 yen) 合計13.58万円(内訳:内装工事費 116235円 その他費用 19500円) | Other expenses ほか諸費用 | | Cable TV fee 1080 yen ケーブルテレビ代1080円 | Remarks 備考 | | 360m up business for Super / 530m to FamilyMart / 2LDK Terrace House ☆ Reheating ・ There is a separate basin ☆ Hypermarket neighborhood 業務用スーパーまで360m/ファミリーマートまで530m/2LDKテラスハウス☆追焚き・独立洗面あり☆大型スーパー近隣 | Area information 周辺情報 | | Municipal Kamiyabe 910m camphor tree nursery to primary school 630m City Okozu junior high school until the (elementary school) (junior high school) (kindergarten ・ 580m business for the super to nursery) (shopping center) to 360m Family Mart (convenience store) up to 530m super fresh Museum TAIGA (760m from the shopping center) 市立上矢部小学校(小学校)まで630m市立岡津中学校(中学校)まで910mくすのき保育園(幼稚園・保育園)まで580m業務用スーパー(ショッピングセンター)まで360mファミリーマート(コンビニ)まで530mスーパー生鮮館TAIGA(ショッピングセンター)まで760m |
Building appearance建物外観 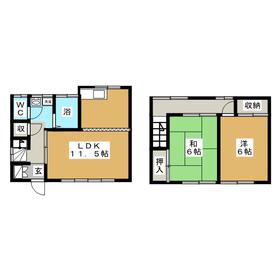
Living and room居室・リビング 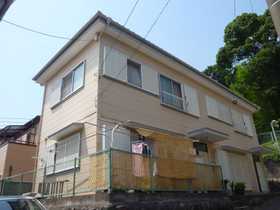
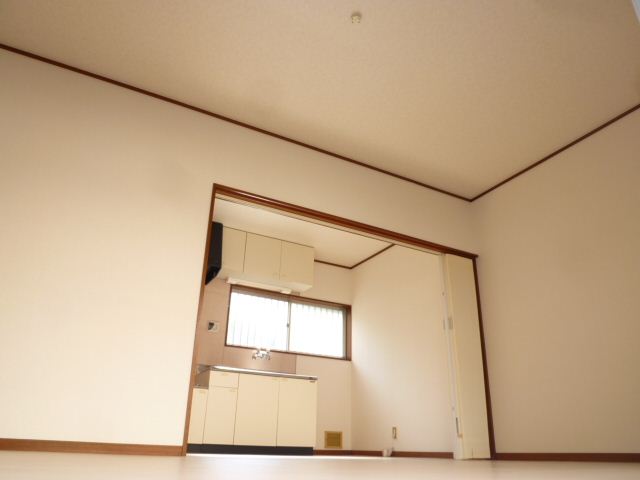 It is a very large floor plan ☆
とても広い間取りですね☆
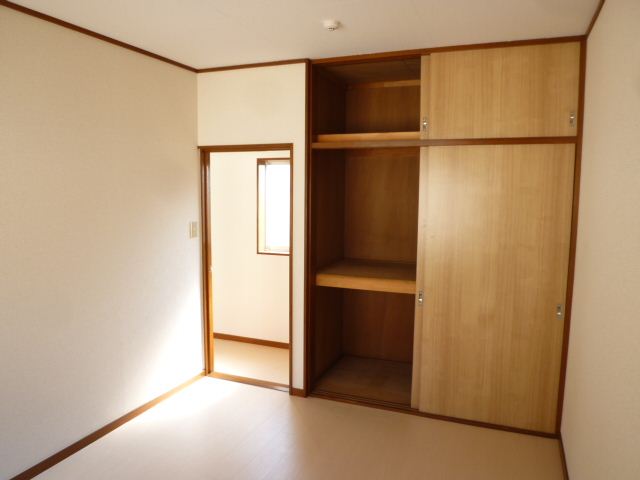 Second floor Western-style There is also housed plenty ☆
2階洋室も収納がたっぷりあります☆
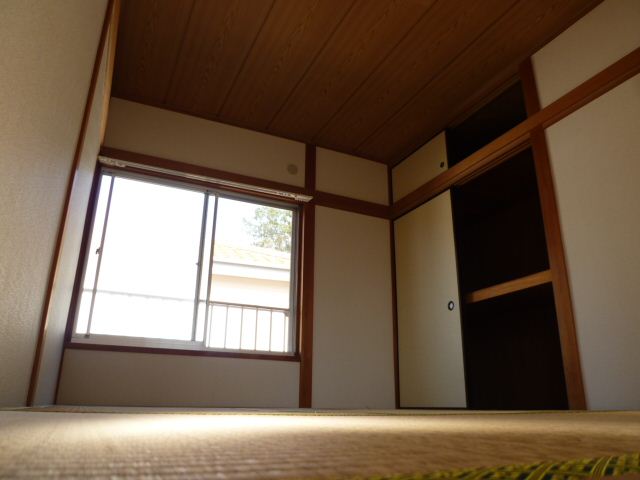 Bright Japanese-style room ☆
明るい和室です☆
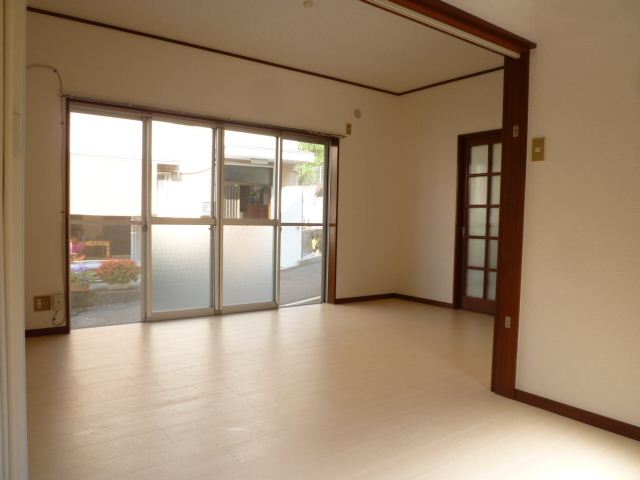 Day is good ☆
日当たり良好です☆
Kitchenキッチン 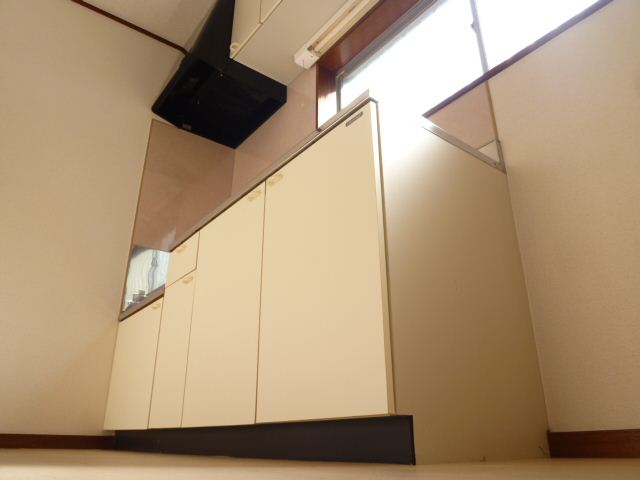 Bright kitchen ☆
明るいキッチンです☆
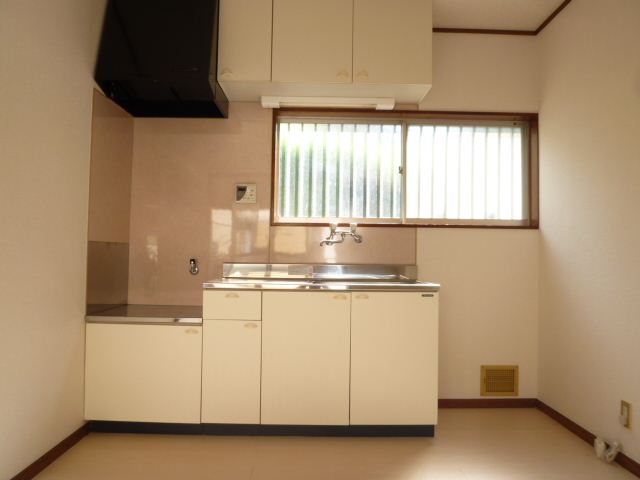 Also solid space ☆
スペースもしっかりしてます☆
Bathバス 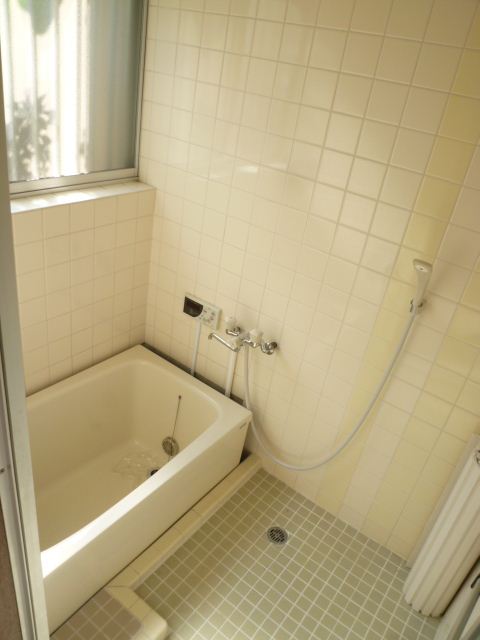 It is also important Reheating ☆
追い焚きも大事ですね☆
Toiletトイレ 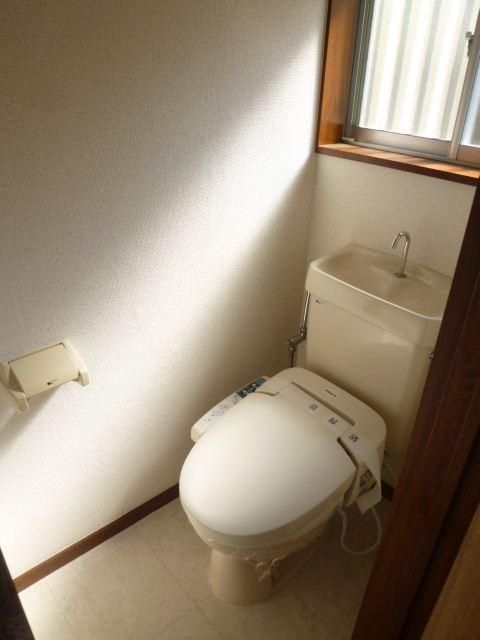 It is bright and there is a window ☆
窓があって明るいです☆
Other room spaceその他部屋・スペース 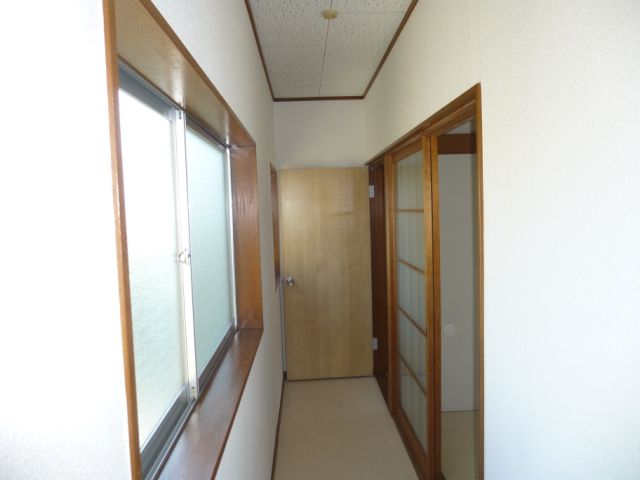 Not seen quite, Room with a hallway.
なかなか見られない、廊下のあるお部屋。
Washroom洗面所 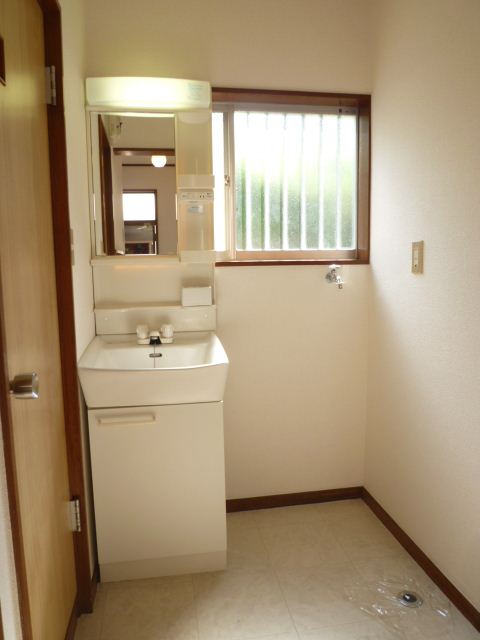 Independent wash and, It is indoor washing machine Storage ☆
独立洗面と、室内洗濯機置き場です☆
Other Equipmentその他設備 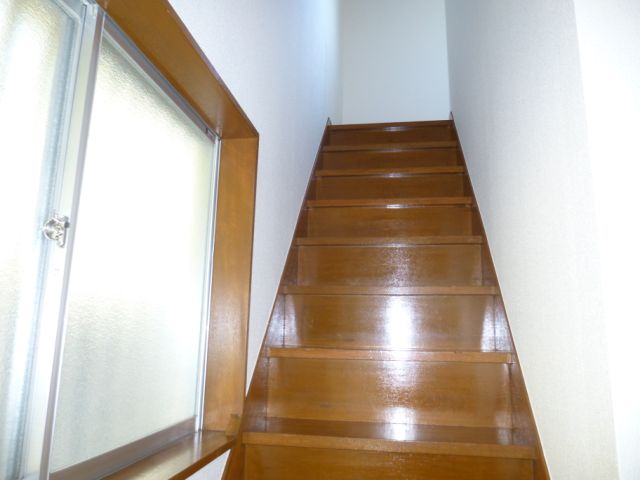 Stairs in the single-family feeling.
一戸建て感覚の中階段。
Entrance玄関 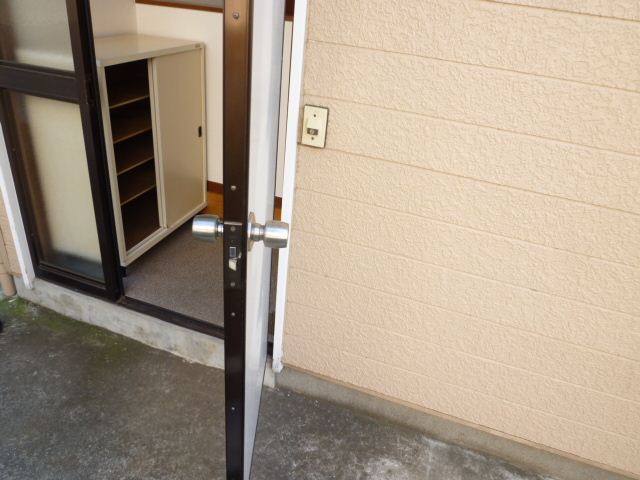 There is also a cupboard ☆
下駄箱もあります☆
Convenience storeコンビニ 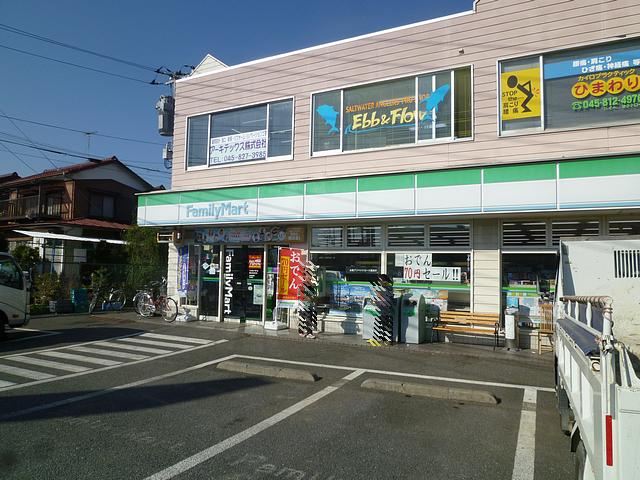 530m to Family Mart (convenience store)
ファミリーマート(コンビニ)まで530m
Location
|
















