1993March
90,000 yen, 2DK, Second floor / Three-story, 45.21 sq m
Rentals » Kanto » Kanagawa Prefecture » Tsurumi-ku, Yokohama City
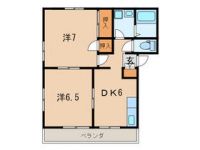 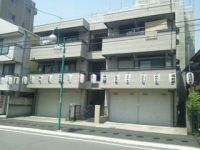
| Railroad-station 沿線・駅 | | JR Tsurumi line / Asano JR鶴見線/浅野 | Address 住所 | | Kanagawa Prefecture Tsurumi-ku, Yokohama City Nakadori 3 神奈川県横浜市鶴見区仲通3 | Walk 徒歩 | | 10 minutes 10分 | Rent 賃料 | | 90,000 yen 9万円 | Management expenses 管理費・共益費 | | 4000 yen 4000円 | Key money 礼金 | | 90,000 yen 9万円 | Security deposit 敷金 | | 90,000 yen 9万円 | Floor plan 間取り | | 2DK 2DK | Occupied area 専有面積 | | 45.21 sq m 45.21m2 | Direction 向き | | South 南 | Type 種別 | | Mansion マンション | Year Built 築年 | | Built 22 years 築22年 | | Bus toilet by, balcony, Indoor laundry location, System kitchen, Facing south, Seperate, closet, Immediate Available, Nakate 0.54 months, Flat to the station バストイレ別、バルコニー、室内洗濯置、システムキッチン、南向き、洗面所独立、押入、即入居可、仲手0.54ヶ月、駅まで平坦 |
Property name 物件名 | | Rental housing, Yokohama, Kanagawa Prefecture Tsurumi Nakadori 3 Asano Station [Rental apartment ・ Apartment] information Property Details 神奈川県横浜市鶴見区仲通3 浅野駅の賃貸住宅[賃貸マンション・アパート]情報 物件詳細 | Transportation facilities 交通機関 | | JR Tsurumi line / Ayumi Asano 10 minutes
JR Tsurumi line / Bentenbashi step 12 minutes
JR Tsurumi line / Anzen walk 14 minutes JR鶴見線/浅野 歩10分
JR鶴見線/弁天橋 歩12分
JR鶴見線/安善 歩14分
| Floor plan details 間取り詳細 | | Hiroshi 7 Hiroshi 6.5 DK6 洋7 洋6.5 DK6 | Construction 構造 | | Steel frame 鉄骨 | Story 階建 | | Second floor / Three-story 2階/3階建 | Built years 築年月 | | March 1993 1993年3月 | Nonlife insurance 損保 | | The main 要 | Move-in 入居 | | Immediately 即 | Trade aspect 取引態様 | | Mediation 仲介 | Intermediate fee 仲介手数料 | | 0.54 months 0.54ヶ月 | Area information 周辺情報 | | Maruki Shiota to the store (supermarket) up to 291m Maruki Fakosu store (supermarket) up to 337m business super Shiota shop (super) up to 460m Three F Shiota store (convenience store) up to 355m Seven-Eleven Tsurumi Nakadori store (convenience store) 288m Moriyama hospital until the (hospital) 225m まるき潮田店(スーパー)まで291mまるきファコス店(スーパー)まで337m業務スーパー潮田店(スーパー)まで460mスリーエフ潮田店(コンビニ)まで355mセブンイレブン鶴見仲通店(コンビニ)まで288m森山病院(病院)まで225m |
Building appearance建物外観 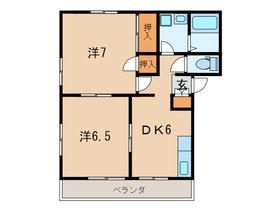
Living and room居室・リビング 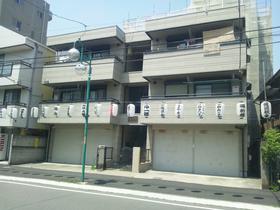
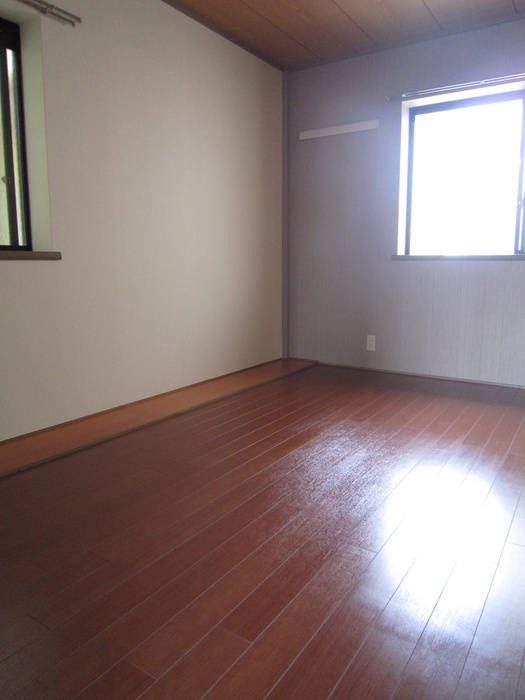
Kitchenキッチン 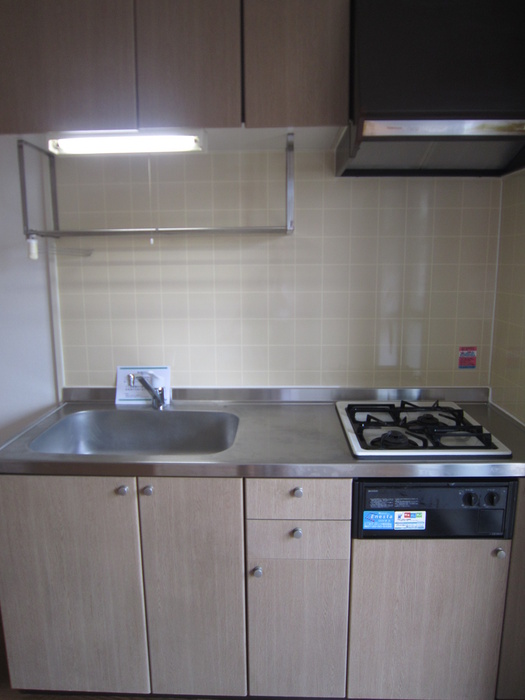
Bathバス 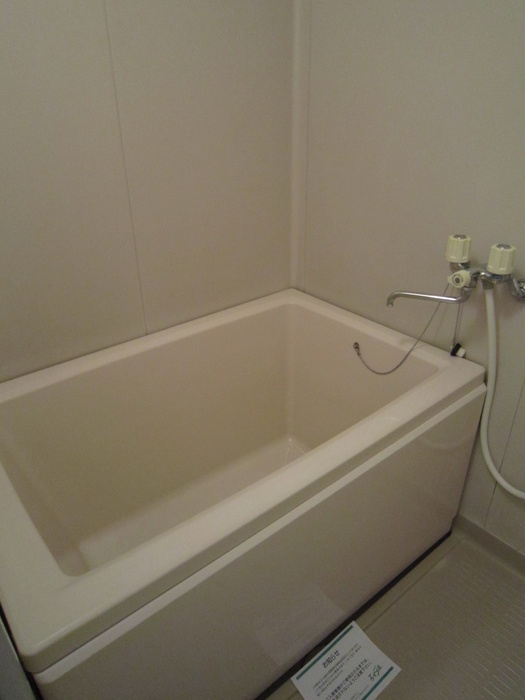
Toiletトイレ 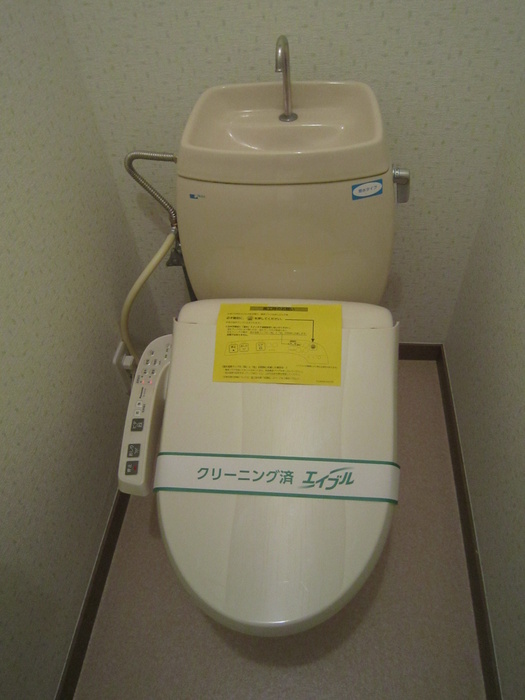
Receipt収納 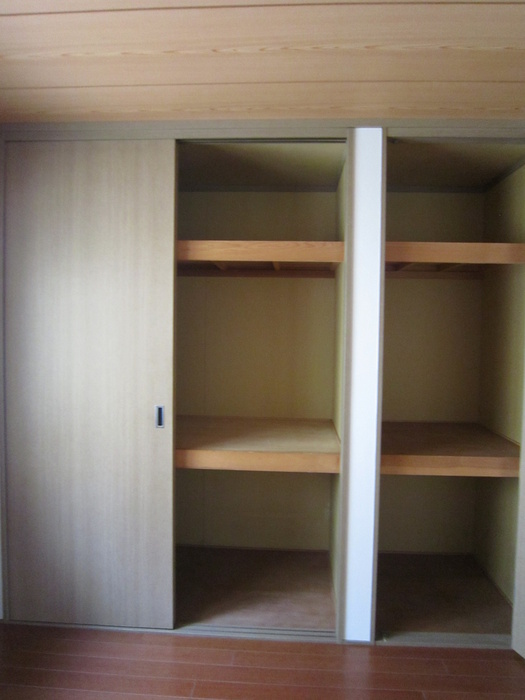
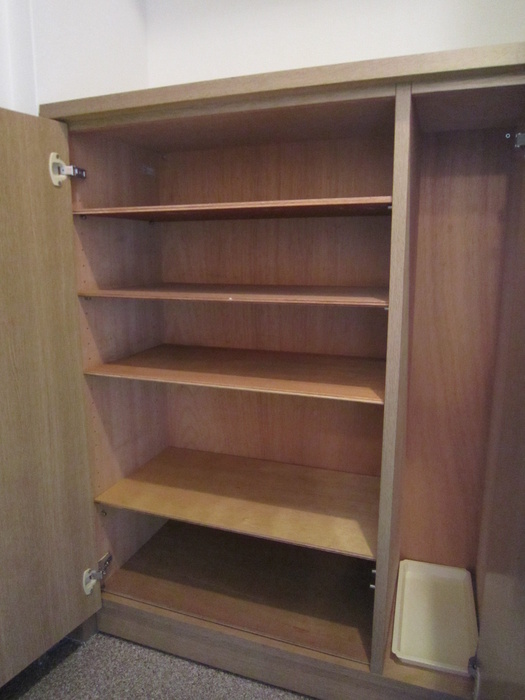
Other room spaceその他部屋・スペース 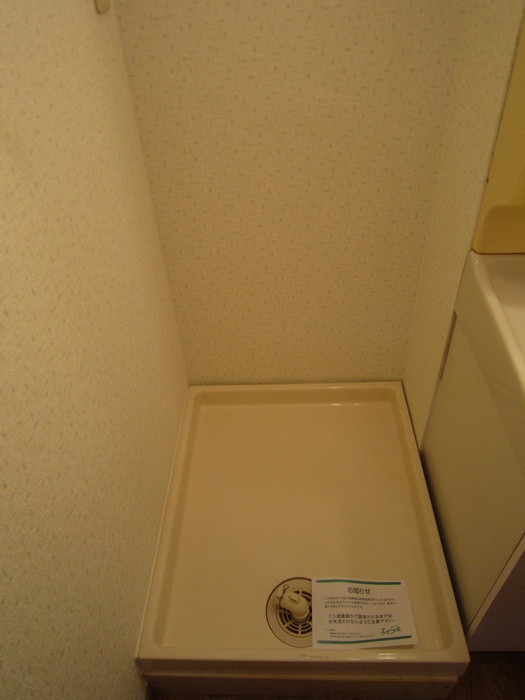
Washroom洗面所 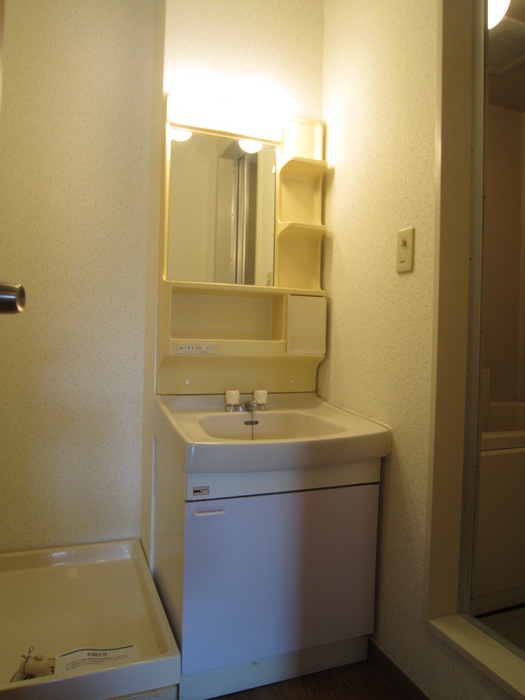
Location
|











