Rentals » Kanto » Kanagawa Prefecture » Yokohama Tsuzuki-ku
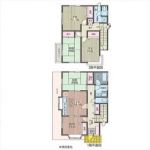 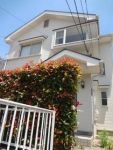
| Railroad-station 沿線・駅 | | Blue Line / Nakagawa ブルーライン/中川 | Address 住所 | | Yokohama City, Kanagawa Prefecture Tsuzuki-ku Ushikubonishi 4 神奈川県横浜市都筑区牛久保西4 | Walk 徒歩 | | 3 minutes 3分 | Rent 賃料 | | 220,000 yen 22万円 | Management expenses 管理費・共益費 | | 1050 yen 1050円 | Security deposit 敷金 | | 440,000 yen 44万円 | Floor plan 間取り | | 4LDK 4LDK | Occupied area 専有面積 | | 110.7 sq m 110.7m2 | Direction 向き | | Southwest 南西 | Type 種別 | | Residential home 一戸建て | Year Built 築年 | | Built 21 years 築21年 | | Miyadai House Building B 宮台邸 B棟 |
| No key money! Free rent one month! Large single-family the station near. 礼金なし!フリーレント1か月!駅近の広い一戸建てです。 |
| K11 K11 |
| Bus toilet by, balcony, Gas stove correspondence, closet, Flooring, Indoor laundry location, Shoe box, Add-fired function bathroom, Corner dwelling unit, Seperate, Bathroom vanity, CATV, A quiet residential area, bay window, Private garden, Dimple key, Free Rent, Underfloor Storage, Four direction room バストイレ別、バルコニー、ガスコンロ対応、クロゼット、フローリング、室内洗濯置、シューズボックス、追焚機能浴室、角住戸、洗面所独立、洗面化粧台、CATV、閑静な住宅地、出窓、専用庭、ディンプルキー、フリーレント、床下収納、四方角部屋 |
Property name 物件名 | | Rental housing of Yokohama, Kanagawa Prefecture Tsuzuki-ku Ushikubonishi 4 Nakagawa Station [Rental apartment ・ Apartment] information Property Details 神奈川県横浜市都筑区牛久保西4 中川駅の賃貸住宅[賃貸マンション・アパート]情報 物件詳細 | Transportation facilities 交通機関 | | Blue Line / Ayumi Nakagawa 3 minutes ブルーライン/中川 歩3分
| Floor plan details 間取り詳細 | | Sum 6 sum 6 Hiroshi 7.5 Hiroshi 6 LDK14 和6 和6 洋7.5 洋6 LDK14 | Construction 構造 | | Wooden 木造 | Story 階建 | | 1st floor / 2-story 1階/2階建 | Built years 築年月 | | August 1993 1993年8月 | Nonlife insurance 損保 | | 15,000 yen two years 1.5万円2年 | Parking lot 駐車場 | | Free with 付無料 | Move-in 入居 | | Consultation 相談 | Trade aspect 取引態様 | | Mediation 仲介 | Property code 取り扱い店舗物件コード | | 1000032 1000032 | Remarks 備考 | | ☆ Parking with one ☆ 2F toilet There ☆ Environment favorable ☆駐車場1台付き ☆2Fトイレ有り ☆環境良好 | Area information 周辺情報 | | Continued elementary school (elementary school) up to 900m Nakagawanishi junior high school (junior high school) up to 700m Maruetsu 100m to 180mFIT to (super) up to 70m medical institution (hospital) Care Depot (drugstore) to 50m Hoshino pediatric clinic (hospital) 都筑小学校(小学校)まで900m中川西中学校(中学校)まで700mマルエツ(スーパー)まで70m医療機関(病院)まで180mFIT Care Depot(ドラッグストア)まで50mほしの小児科クリニック(病院)まで100m |
Building appearance建物外観 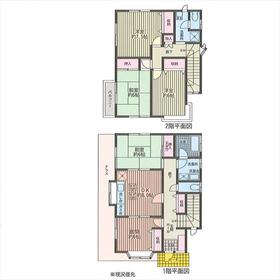
Living and room居室・リビング 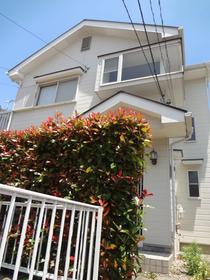
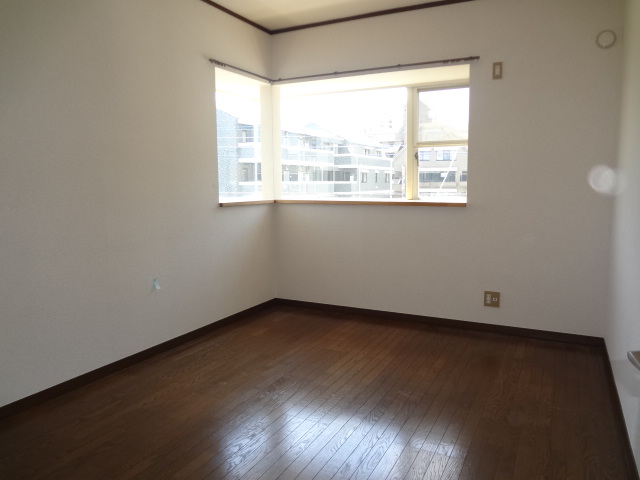 2 Kaiyoshitsu 7.5 Pledge
2階洋室7.5帖
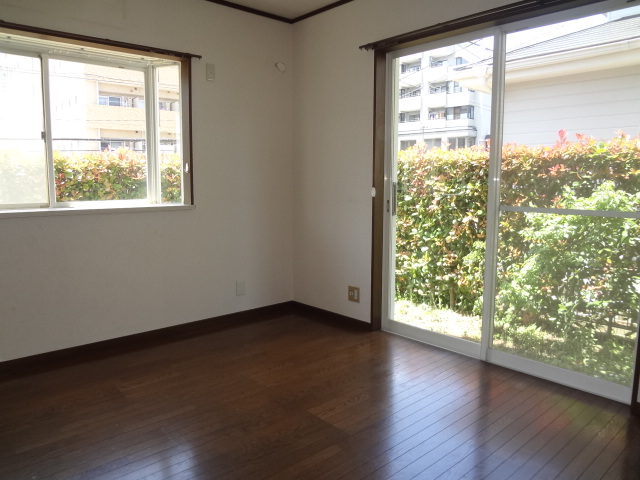 With bay window. Bright living.
出窓付き。明るいリビングです。
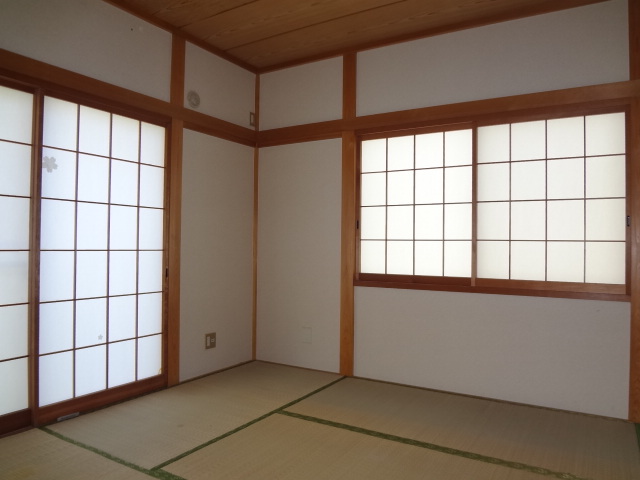 Japanese-style room 6 quires. It has views of the garden.
和室6帖。お庭の景色が見渡せます。
Kitchenキッチン 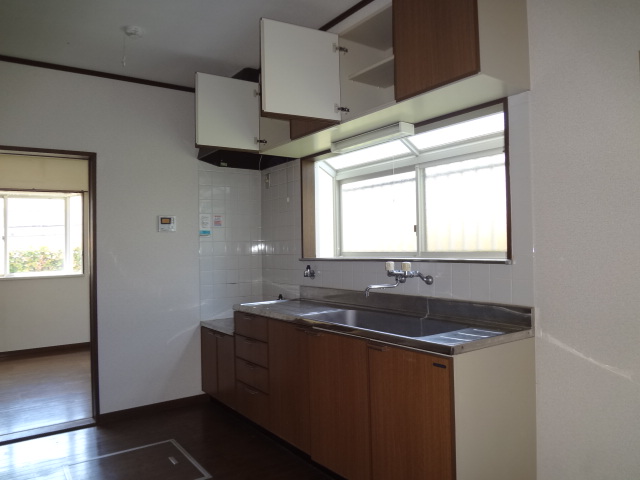 Dining kitchen 8 pledge. Gas stove is installed Allowed.
ダイニングキッチン8帖。ガスコンロ設置可です。
Bathバス 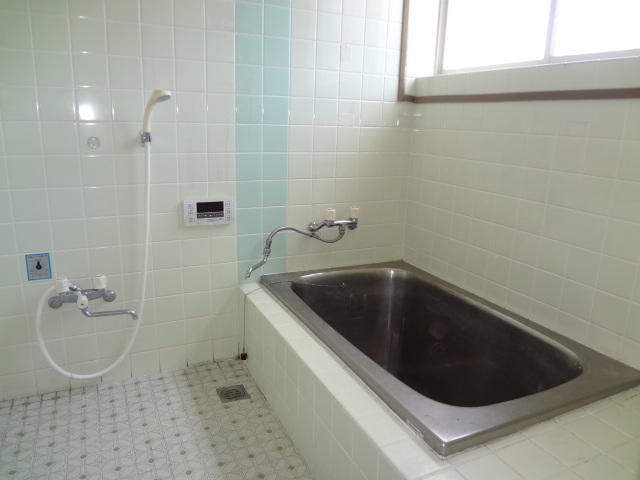 Bathing is also wide! It is Reheating function with
お風呂も広いです!追い焚き機能つきです
Toiletトイレ 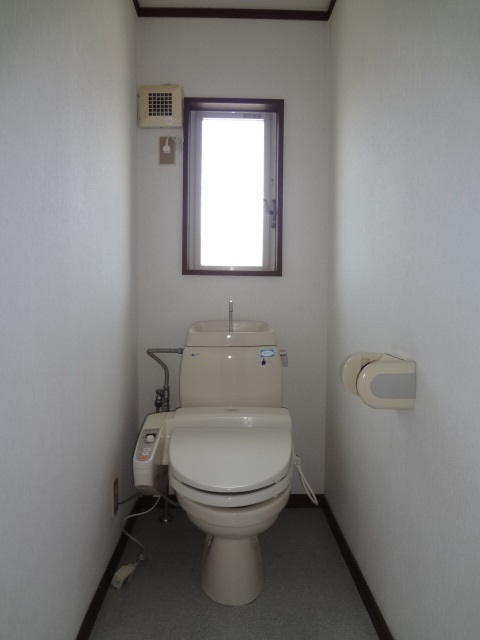 1st floor, There is a toilet on the second floor.
1階、2階にトイレがあります。
Washroom洗面所 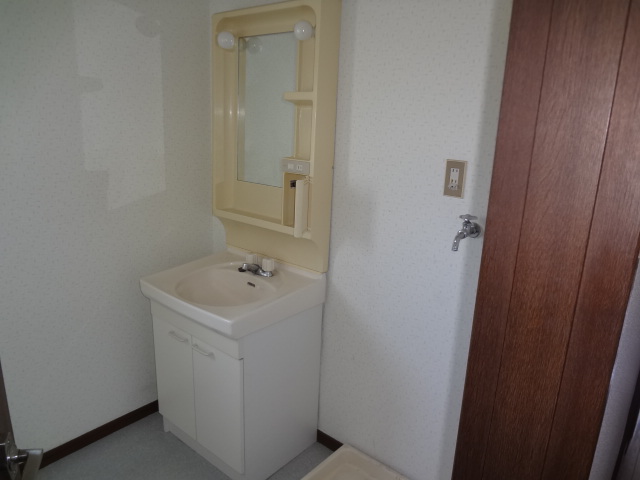 Undressing ・ Washroom. Spacious (^^).
脱衣・洗面所。広いです(^^)。
Other Equipmentその他設備 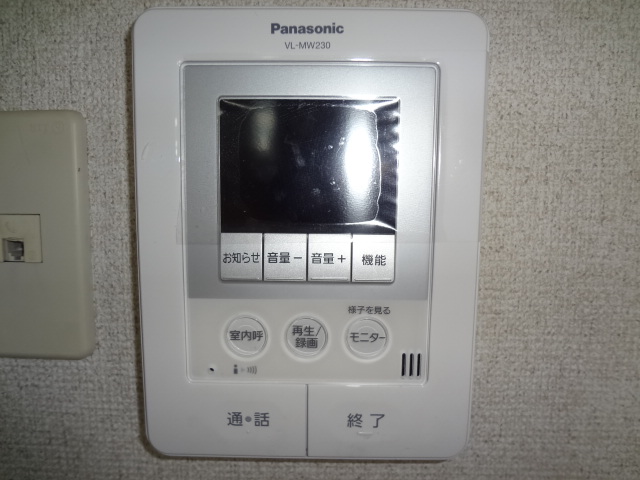 Monitor with intercom.
モニター付きインターフォン。
Entrance玄関 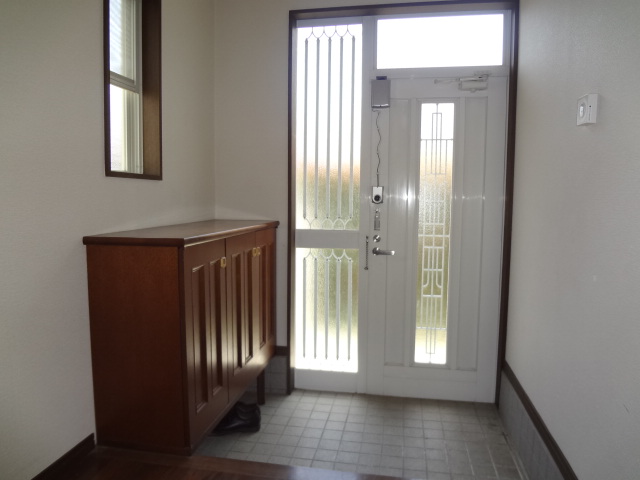 There is a feeling of opening widely entrance hall!
玄関ホール広くて開放感あります!
Parking lot駐車場 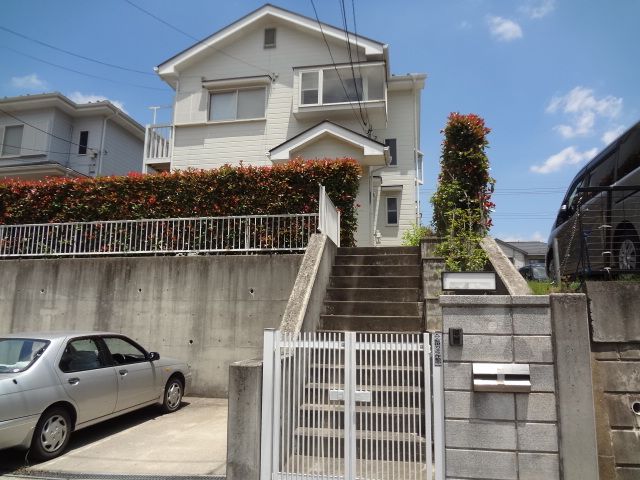 The far right is the parking space.
一番右が駐車スペースです。
Supermarketスーパー 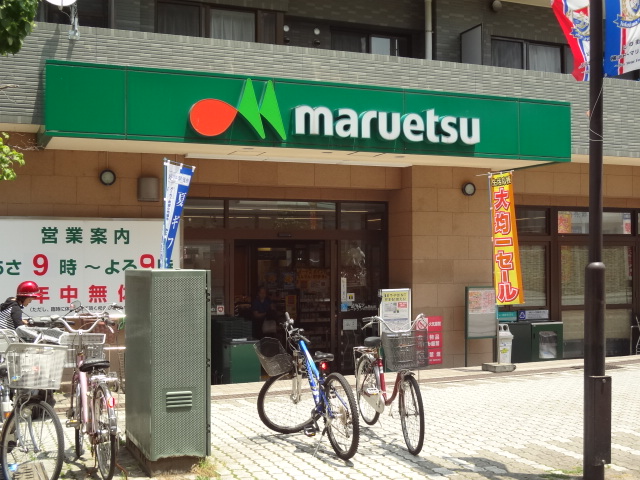 70m to Maruetsu (super)
マルエツ(スーパー)まで70m
Dorakkusutoaドラックストア 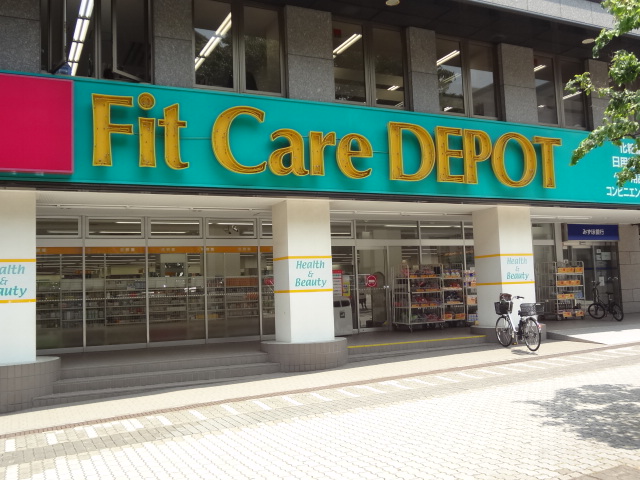 FIT Care 50m to Depot (drugstore)
FIT Care Depot(ドラッグストア)まで50m
Junior high school中学校 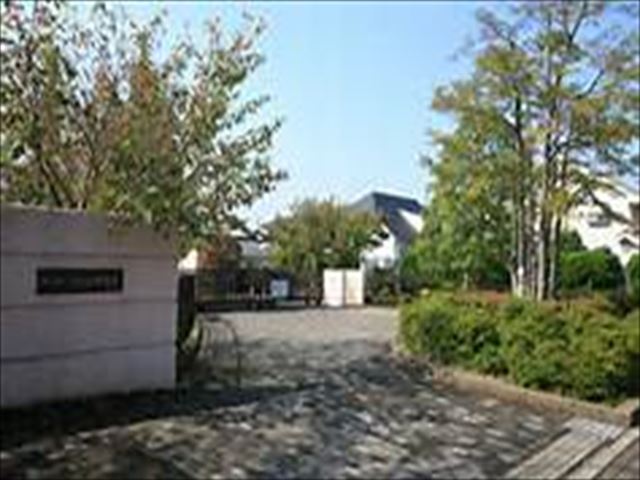 Nakagawanishi 700m until junior high school (junior high school)
中川西中学校(中学校)まで700m
Primary school小学校 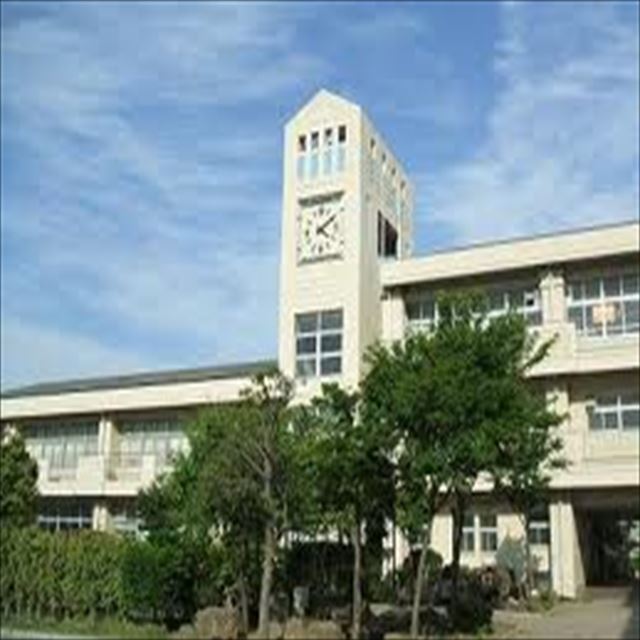 It continued until the elementary school (elementary school) 900m
都筑小学校(小学校)まで900m
Hospital病院 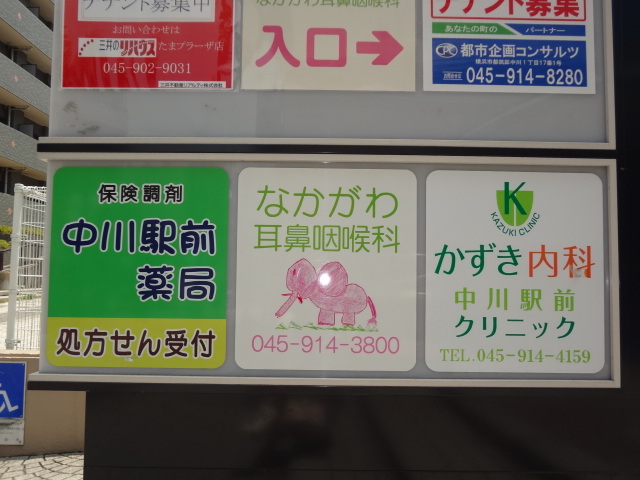 180m to the medical institution (hospital)
医療機関(病院)まで180m
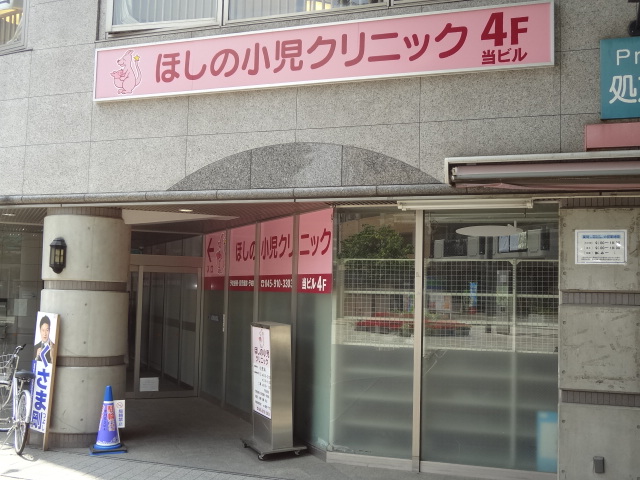 Hoshino pediatric clinic (hospital) up to 100m
ほしの小児科クリニック(病院)まで100m
Otherその他 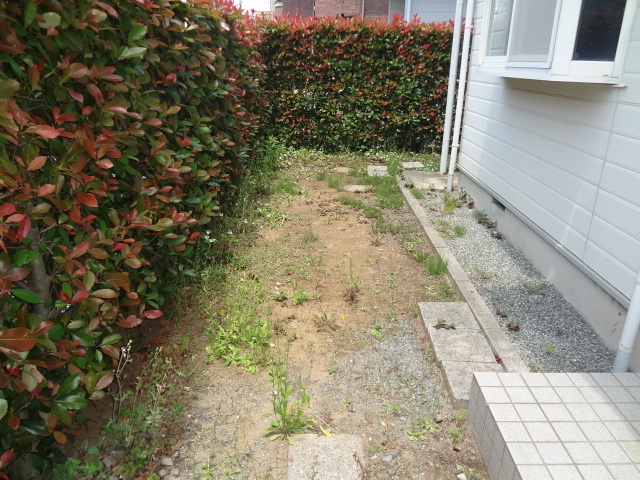 It is the entrance of the garden.
玄関先のお庭です。
Location
|




















