Rentals » Kanto » Kanagawa Prefecture » Yokosuka
 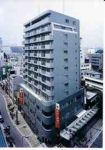
| Railroad-station 沿線・駅 | | Keikyu main line / Yokosuka center 京急本線/横須賀中央 | Address 住所 | | Yokosuka, Kanagawa Prefecture Otaki-cho 1 神奈川県横須賀市大滝町1 | Walk 徒歩 | | 5 minutes 5分 | Rent 賃料 | | 113,000 yen 11.3万円 | Management expenses 管理費・共益費 | | 12000 yen 12000円 | Security deposit 敷金 | | 339,000 yen 33.9万円 | Floor plan 間取り | | 3LDK 3LDK | Occupied area 専有面積 | | 68.42 sq m 68.42m2 | Direction 向き | | Southeast 南東 | Type 種別 | | Mansion マンション | Year Built 築年 | | Built 18 years 築18年 | | ■ La ・ Costa Ichibankan ■ラ・コスタ壱番館 |
| Rental of the Corporation key money ・ Renewal fee ・ Unnecessary brokerage fees! 公社の賃貸は礼金・更新料・仲介手数料不要! |
| With respect to tenants qualification, Please check with our website (searchable in the "Kanagawa Corporation"), Corporation house reception counter (0120-100-107 ※ Toll free ※ Reception 10:00 ~ 20:00) please contact. 入居資格に関しては、弊社ホームページ(「神奈川公社」で検索可)でご確認いただくか、公社住宅受付窓口(0120-100-107 ※通話料無料 ※受付時間10:00 ~ 20:00)までお問い合わせください。 |
| Bus toilet by, balcony, Indoor laundry location, Add-fired function bathroom, Corner dwelling unit, Dressing room, Seperate, Bathroom vanity, Bicycle-parking space, closet, Optical fiber, Key money unnecessary, All room storage, Southeast angle dwelling unit, Unnecessary brokerage fees, Vinyl flooring, Flat to the station, Free Rent, Upper closet, Closet 2 places, Specific high-quality rental housing, Flat terrain, Elevator 2 groups, 2 Station Available, Within a 5-minute walk station, On-site trash Storage, Southeast direction, Our managed properties, LDK12 tatami mats or more, Next to Japanese-style livingese-style room, Open kitchen, BS, Guarantee company Available バストイレ別、バルコニー、室内洗濯置、追焚機能浴室、角住戸、脱衣所、洗面所独立、洗面化粧台、駐輪場、押入、光ファイバー、礼金不要、全居室収納、東南角住戸、仲介手数料不要、クッションフロア、駅まで平坦、フリーレント、天袋、クロゼット2ヶ所、特定優良賃貸住宅、平坦地、エレベーター2基、2駅利用可、駅徒歩5分以内、敷地内ごみ置き場、東南向き、当社管理物件、LDK12畳以上、リビングの隣和室、和室、オープンキッチン、BS、保証会社利用可 |
Property name 物件名 | | Rental housing of Yokosuka, Kanagawa Prefecture Otaki-cho 1 Yokosukachuo [Rental apartment ・ Apartment] information Property Details 神奈川県横須賀市大滝町1 横須賀中央駅の賃貸住宅[賃貸マンション・アパート]情報 物件詳細 | Transportation facilities 交通機関 | | Keikyu main line / Yokosuka center walk 5 minutes
Keikyu main line / Shioiri walk 8 minutes 京急本線/横須賀中央 歩5分
京急本線/汐入 歩8分
| Floor plan details 間取り詳細 | | Sum 6 Hiroshi 6.7 Hiroshi 5.2 LDK13.4 和6 洋6.7 洋5.2 LDK13.4 | Construction 構造 | | Steel rebar 鉄骨鉄筋 | Story 階建 | | 6th floor / 13-story 6階/13階建 | Built years 築年月 | | June 1996 1996年6月 | Parking lot 駐車場 | | Site 27000 yen 敷地内27000円 | Move-in 入居 | | Consultation 相談 | Trade aspect 取引態様 | | Lender 貸主 | Conditions 条件 | | Two people Available / Children Allowed / Office Unavailable / Room share not / Free rent three months more than one year residence other, There terms and conditions. 二人入居可/子供可/事務所利用不可/ルームシェア不可/フリーレント3ヶ月 1年以上居住ほか、諸条件有り。 | Total units 総戸数 | | 36 units 36戸 | Balcony area バルコニー面積 | | 8.84 sq m 8.84m2 | Intermediate fee 仲介手数料 | | Unnecessary 不要 | 特優賃 特優賃 | | Burden monthly 113,000 yen ~ 113,000 yen inclined rent subsidy end 負担月額 11.3万円 ~ 11.3万円 傾斜型 家賃補助終了 | Guarantor agency 保証人代行 | | Orrico Available resident burden + 1% of the common expenses (monthly) ・ Annual membership fee of 1,350 yen オリコ利用可 入居者負担額+共益費の1%(毎月)・年会費1,350円 | Remarks 備考 | | 208m to Seijo Ishii Saikaya Co., Ltd. Yokosuka shop / 366m until Seiyu Yokosuka shop / Patrol management / Another contract is parking ・ For another management, The main Check availability 成城石井さいか屋横須賀店まで208m/西友横須賀店まで366m/巡回管理/駐車場は別契約・別管理のため、空き状況要確認 | Area information 周辺情報 | | Saikaya Co., Ltd. Yokosuka store (shopping center) to 208m Seiyu Yokosuka store (supermarket) up to 250m Seven-Eleven Yokosuka central store (convenience store) to 258m Shonanshin'yokinko Head office sales department 283m until the (bank) to 180m Mikasa building shopping mall (shopping center) 120m social welfare corporation of St. Theresa Society General Hospital St. Joseph Hospital to (hospital) さいか屋横須賀店(ショッピングセンター)まで208m西友横須賀店(スーパー)まで250mセブンイレブン横須賀中央店(コンビニ)まで258m湘南信用金庫 本店営業部(銀行)まで180m三笠ビル商店街(ショッピングセンター)まで120m社会福祉法人聖テレジア会総合病院聖ヨゼフ病院(病院)まで283m |
Building appearance建物外観 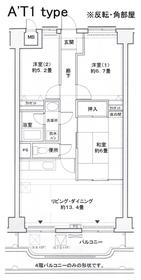
Living and room居室・リビング 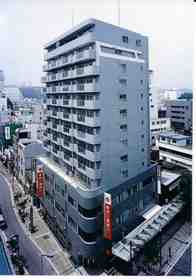
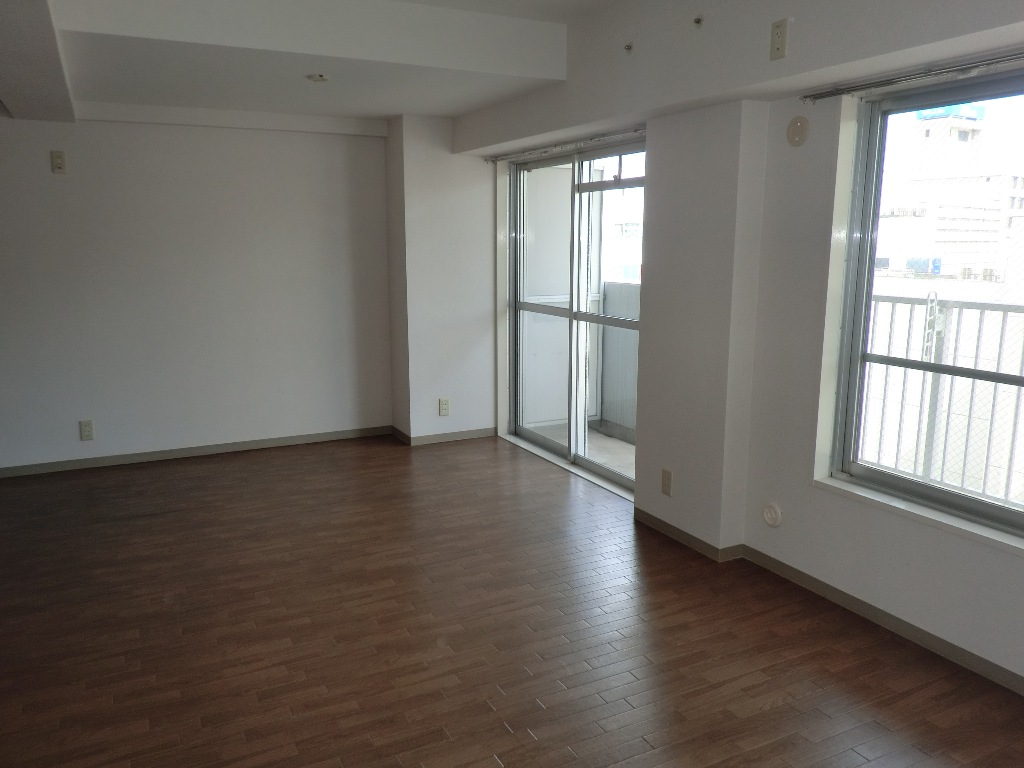 LD The same type ・ It will be in a separate dwelling unit photos.
LD 同タイプ・別住戸の写真になります。
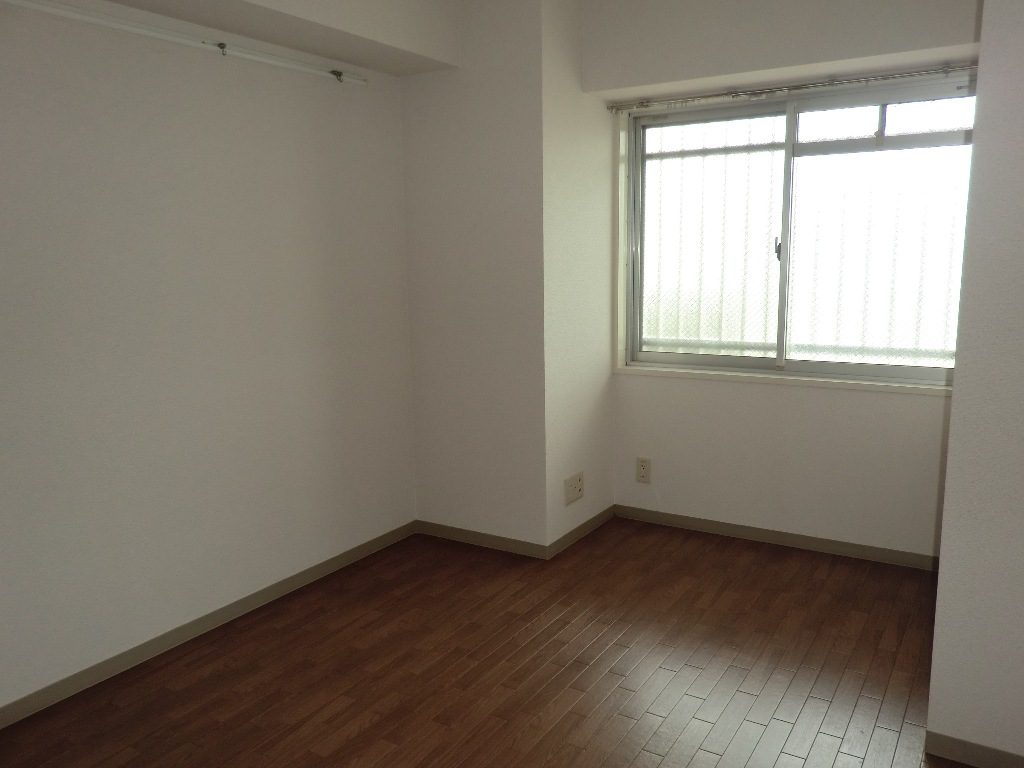 Western-style 6.7 tatami mats (1) The same type ・ It will be in a separate dwelling unit photos.
洋室6.7畳(1) 同タイプ・別住戸の写真になります。
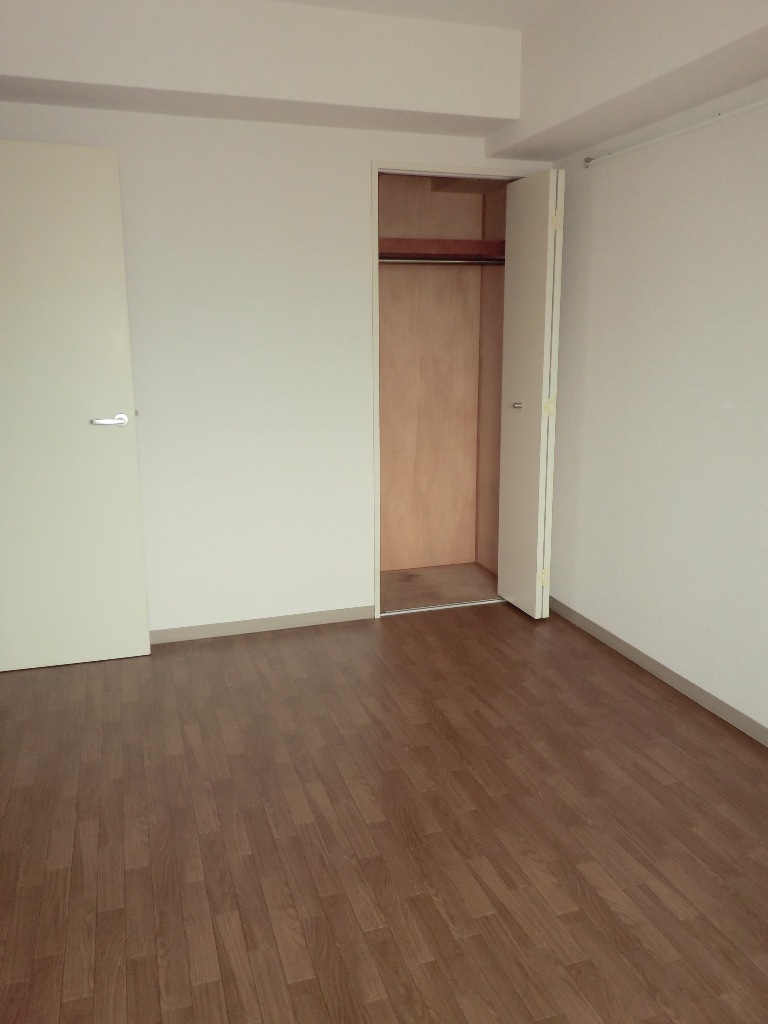 Western-style 6.7 tatami mats (2) The same type ・ It will be in a separate dwelling unit photos.
洋室6.7畳(2) 同タイプ・別住戸の写真になります。
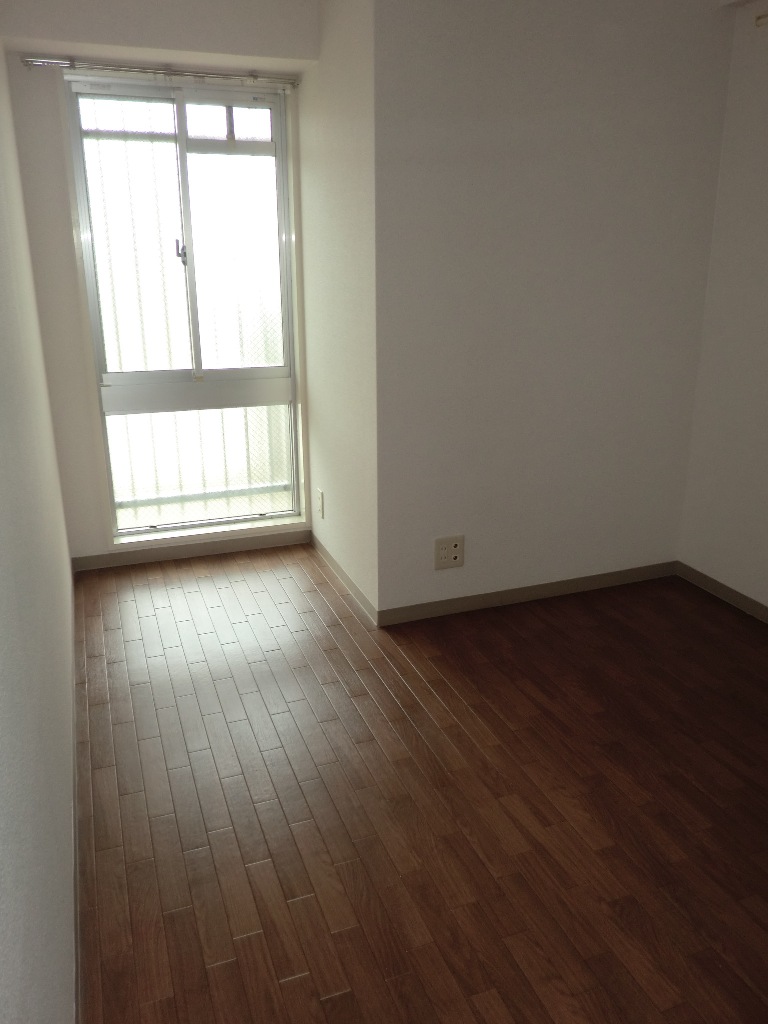 Western-style 5.2 tatami mats (1) The same type ・ It will be in a separate dwelling unit photos.
洋室5.2畳(1) 同タイプ・別住戸の写真になります。
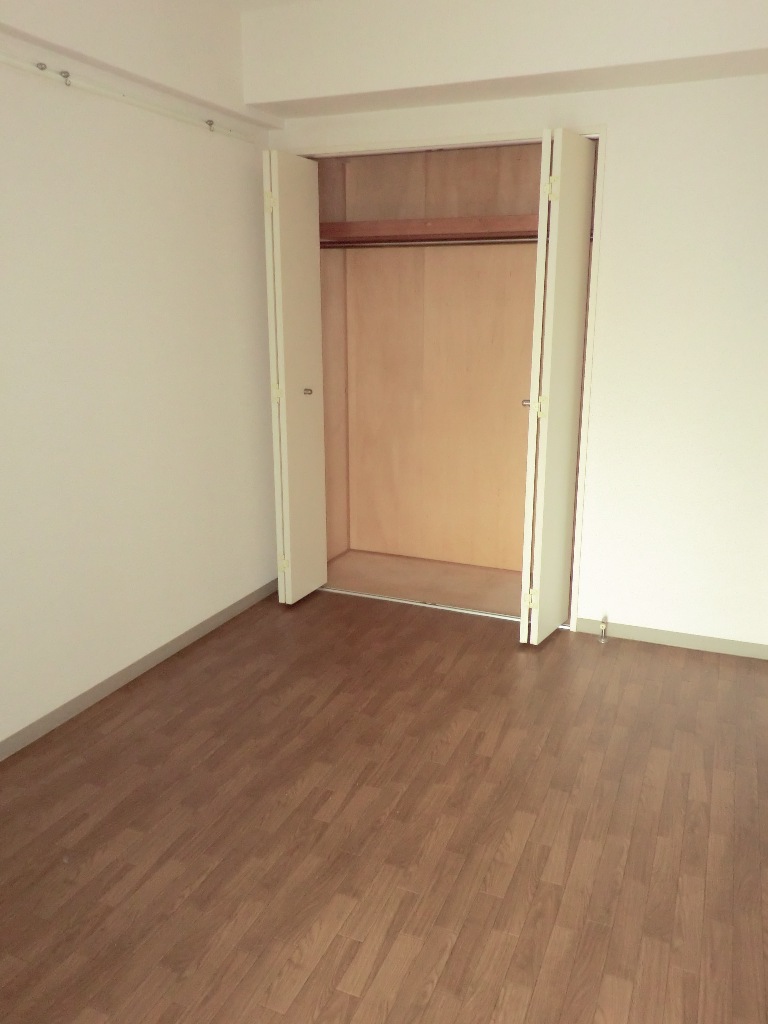 Western-style 5.2 tatami mats (2) The same type ・ It will be in a separate dwelling unit photos.
洋室5.2畳(2) 同タイプ・別住戸の写真になります。
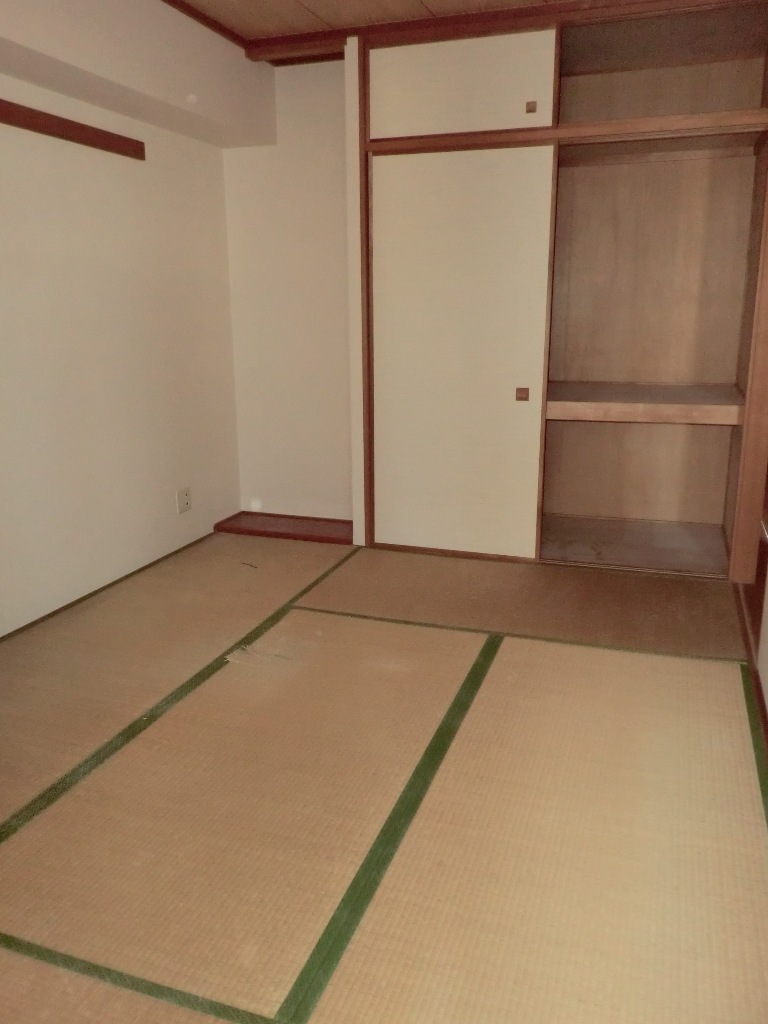 Japanese-style room 6.0 tatami The same type ・ It will be in a separate dwelling unit photos.
和室6.0畳 同タイプ・別住戸の写真になります。
Kitchenキッチン 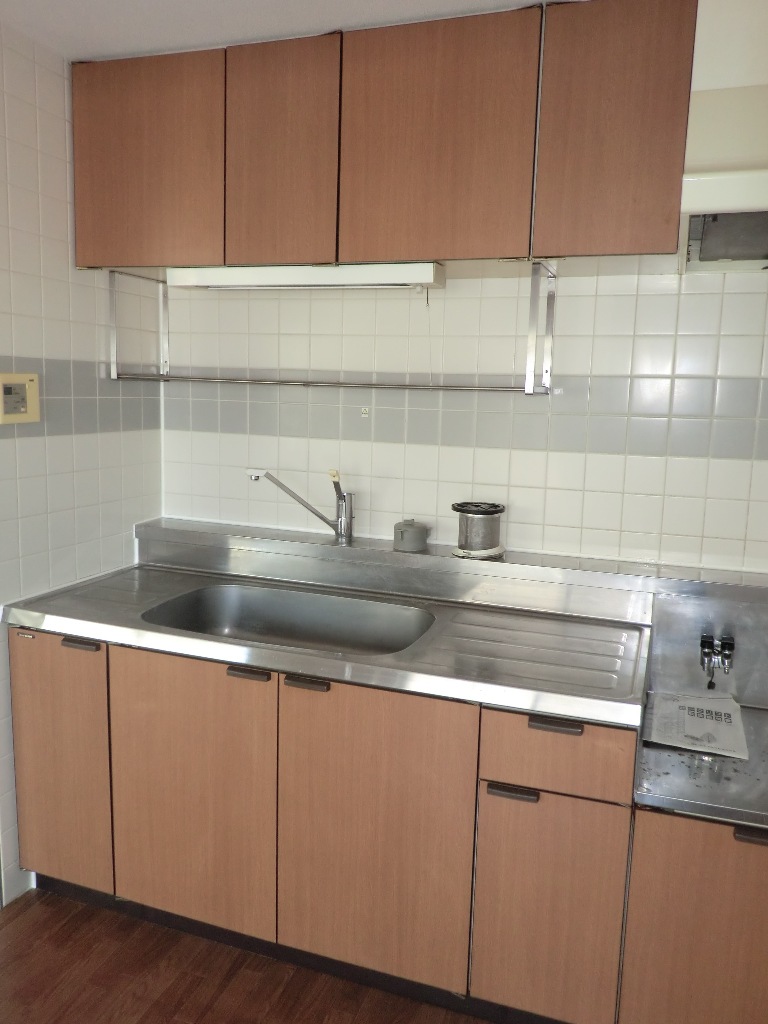 kitchen The same type ・ It will be in a separate dwelling unit photos.
キッチン 同タイプ・別住戸の写真になります。
Bathバス 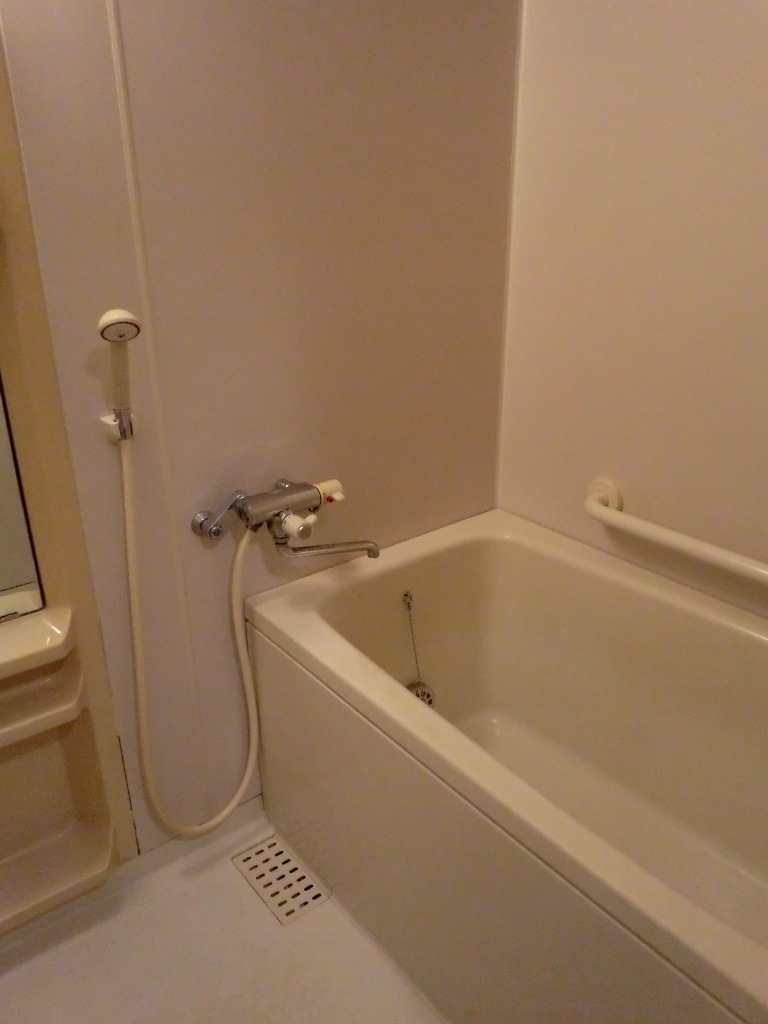 bus The same type ・ It will be in a separate dwelling unit photos.
バス 同タイプ・別住戸の写真になります。
Toiletトイレ 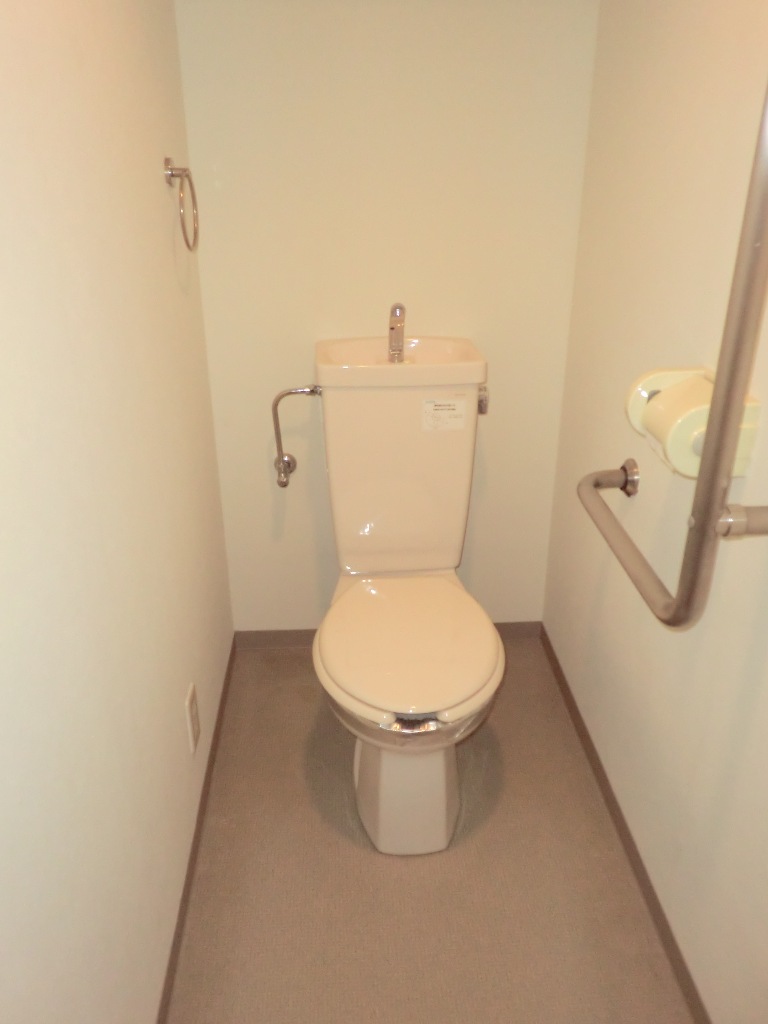 toilet The same type ・ It will be in a separate dwelling unit photos.
トイレ 同タイプ・別住戸の写真になります。
Washroom洗面所 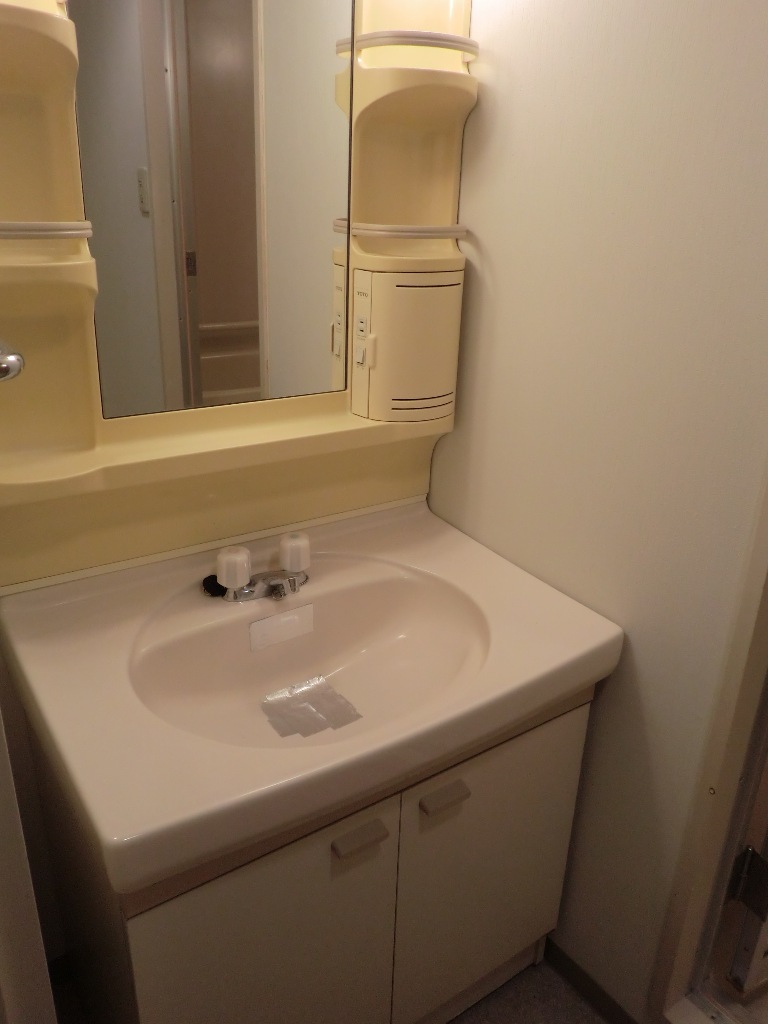 Washroom The same type ・ It will be in a separate dwelling unit photos.
洗面所 同タイプ・別住戸の写真になります。
Balconyバルコニー 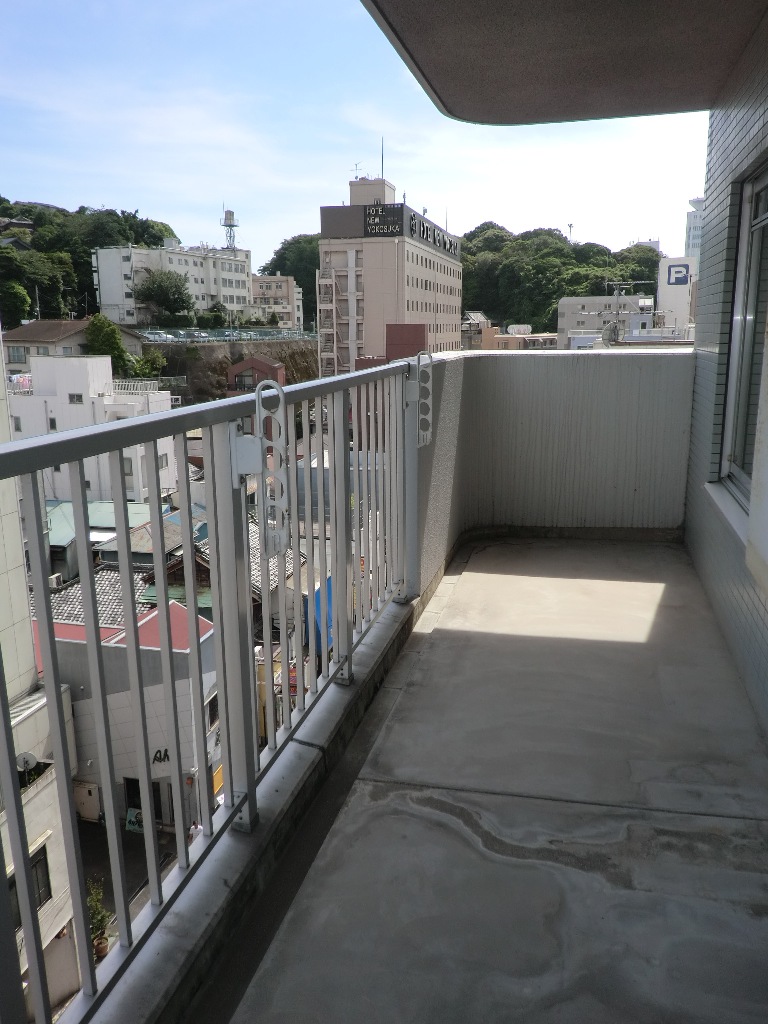 balcony The same type ・ It will be in a separate dwelling unit photos.
バルコニー 同タイプ・別住戸の写真になります。
Entrance玄関 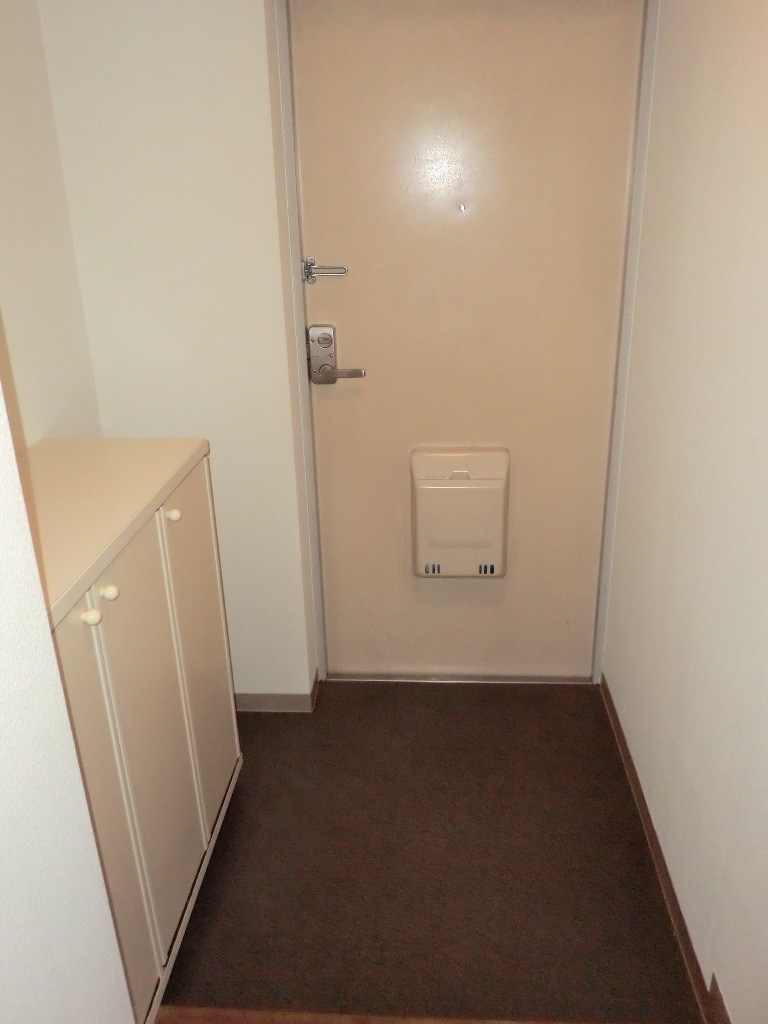 Entrance The same type ・ It will be in a separate dwelling unit photos.
玄関 同タイプ・別住戸の写真になります。
Shopping centreショッピングセンター 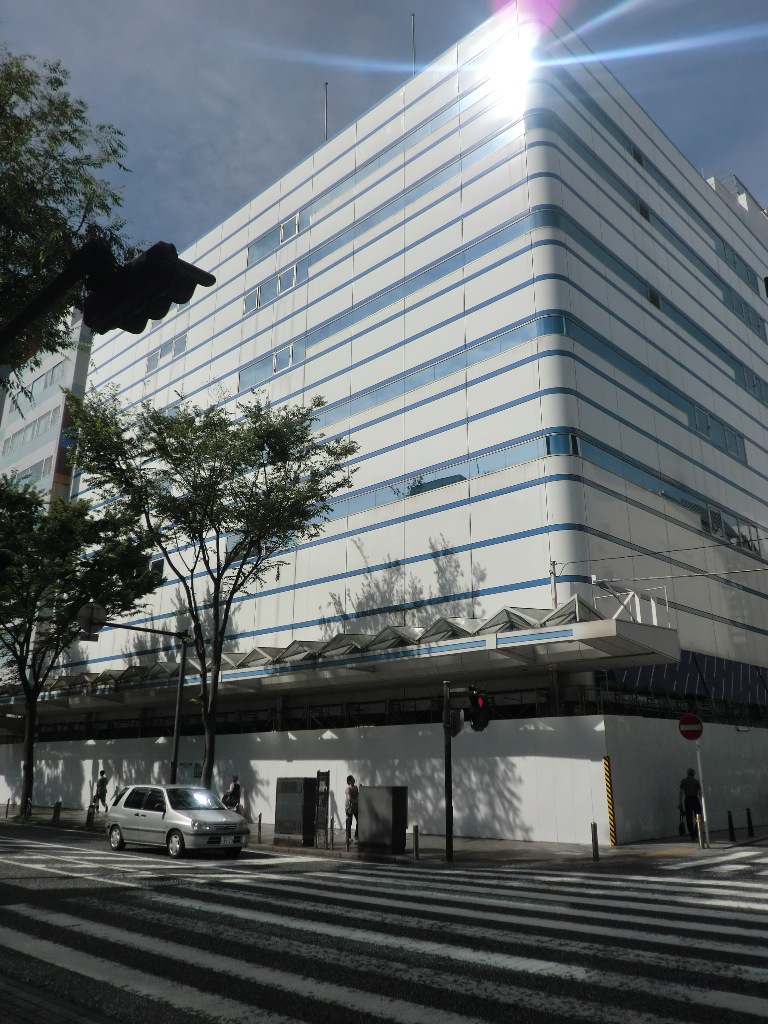 Saikaya Co., Ltd. Yokosuka shop until the (shopping center) 208m
さいか屋横須賀店(ショッピングセンター)まで208m
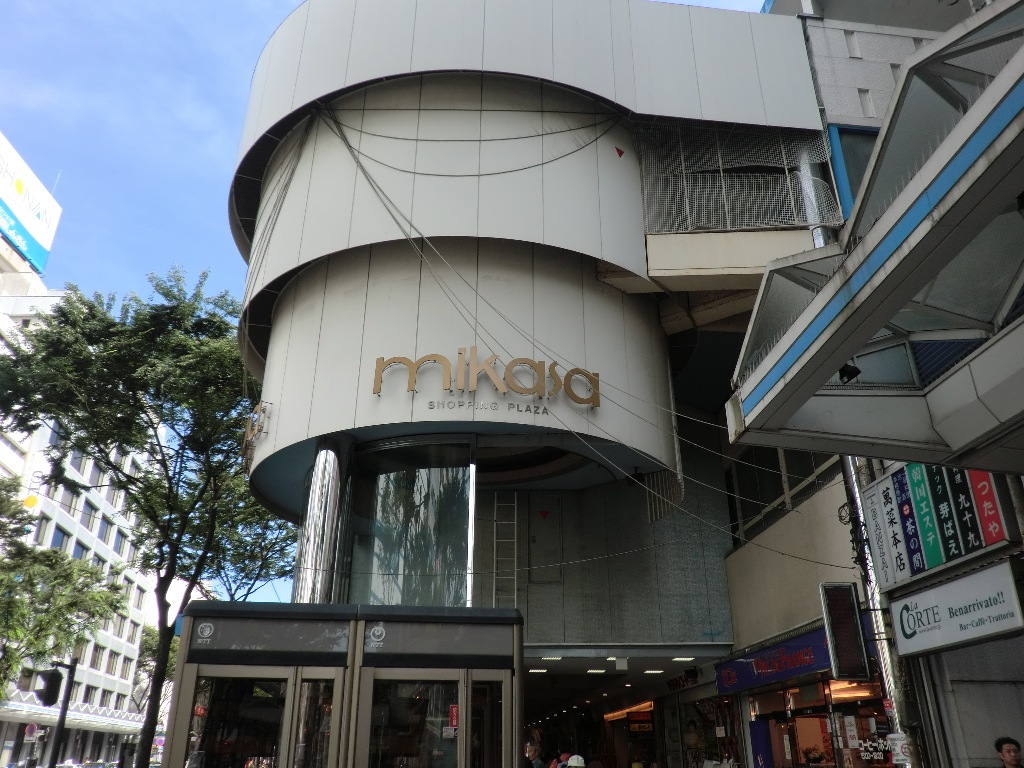 Mikasa 120m to building shopping mall (shopping center)
三笠ビル商店街(ショッピングセンター)まで120m
Supermarketスーパー 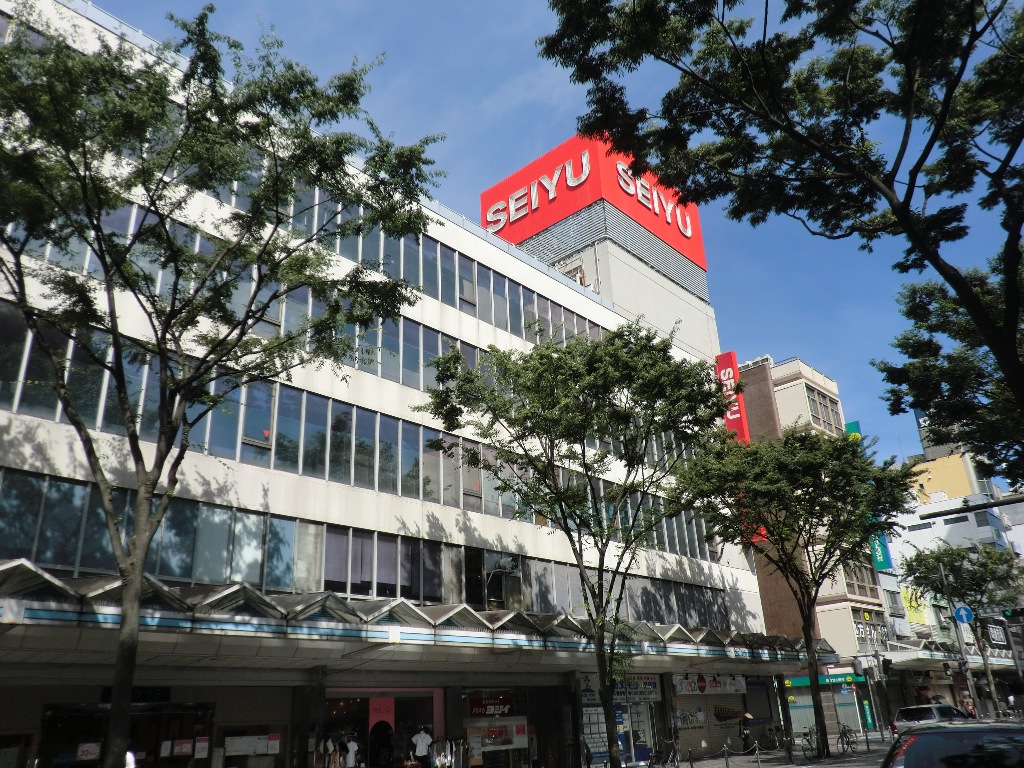 250m until Seiyu Yokosuka store (Super)
西友横須賀店(スーパー)まで250m
Hospital病院 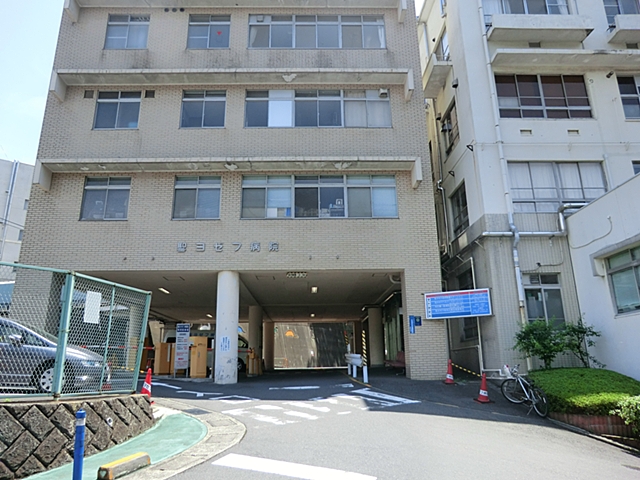 Social welfare corporation of St. Theresa Society General Hospital St. Joseph Hospital (hospital) to 283m
社会福祉法人聖テレジア会総合病院聖ヨゼフ病院(病院)まで283m
Bank銀行 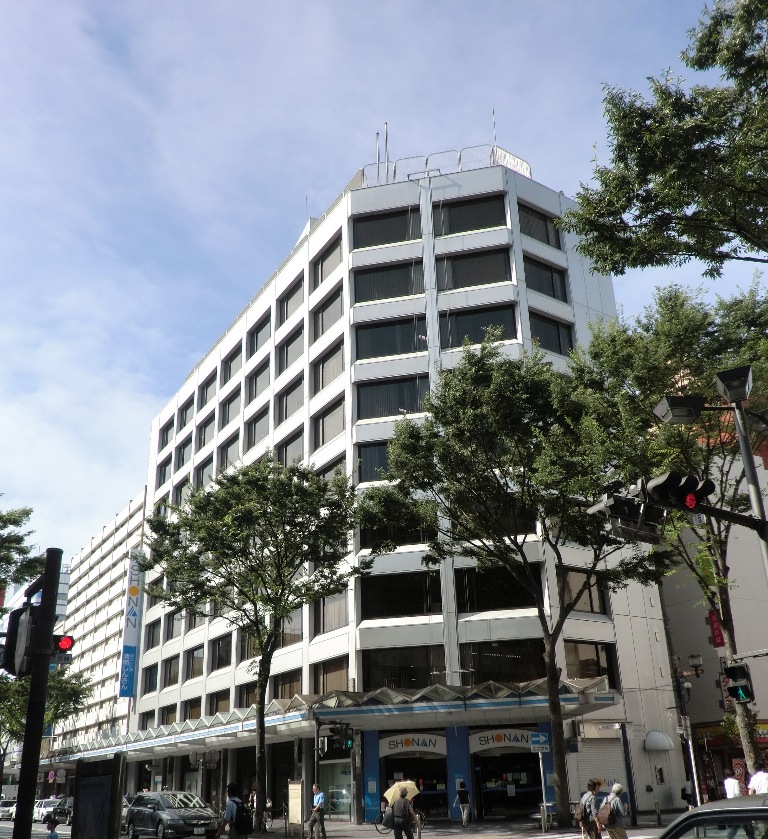 Shonanshin'yokinko 180m to the head office sales department (Bank)
湘南信用金庫 本店営業部(銀行)まで180m
Location
|




















