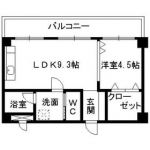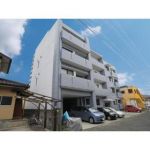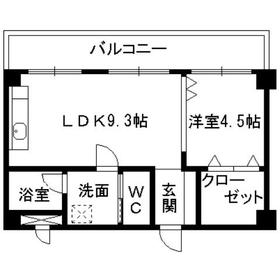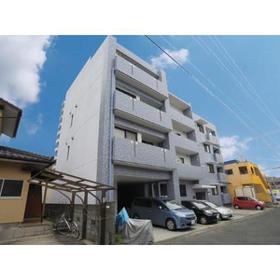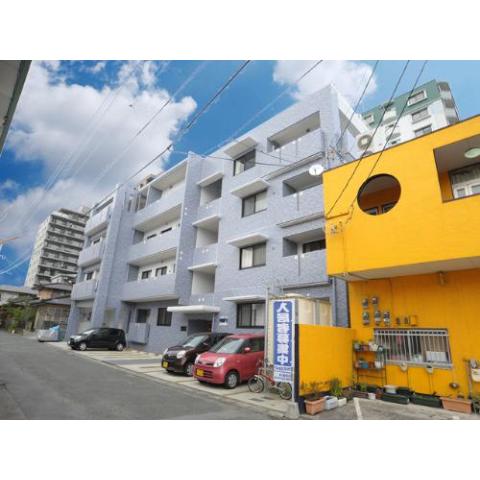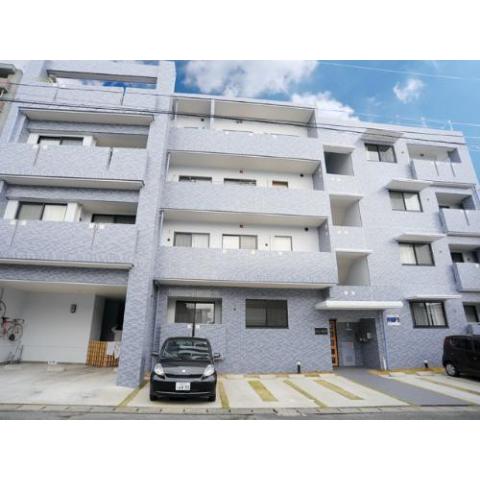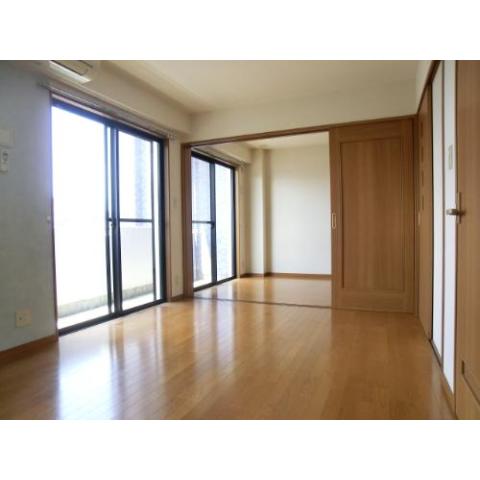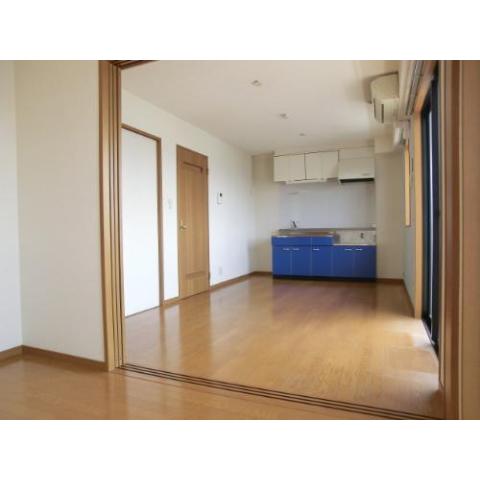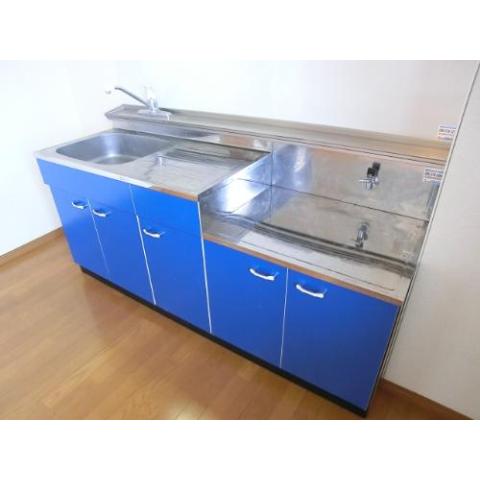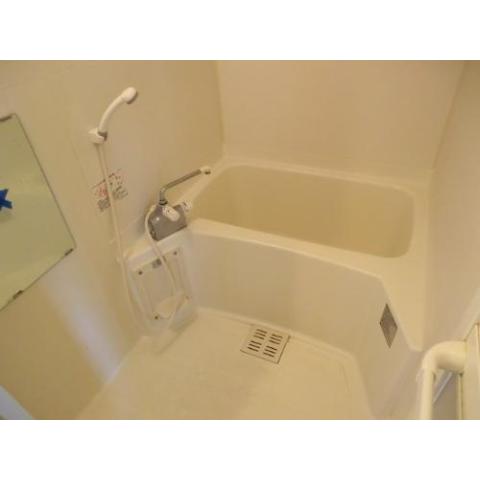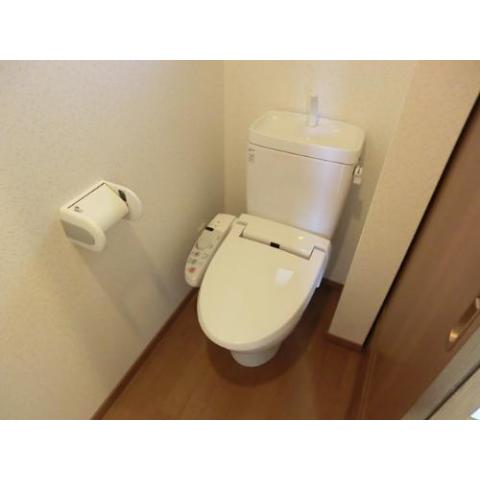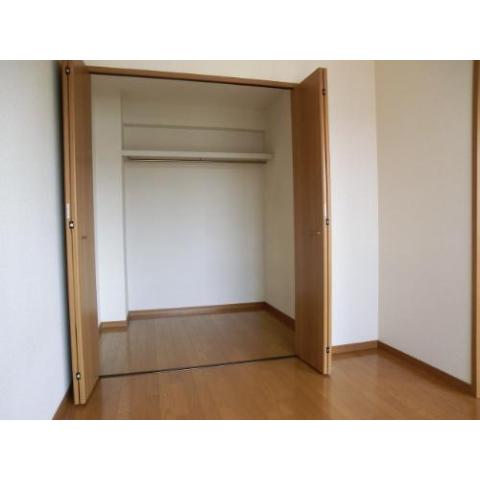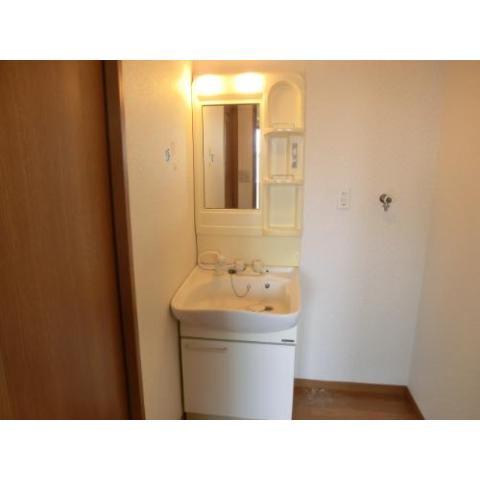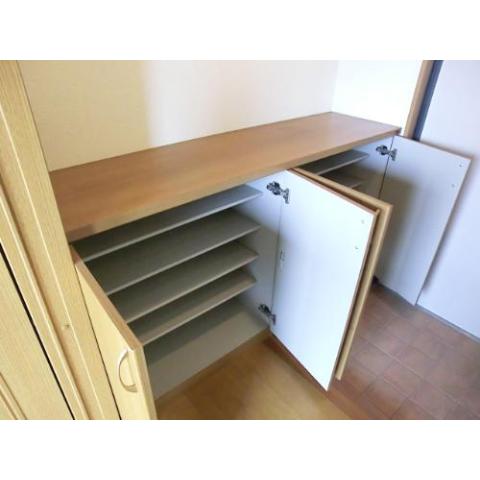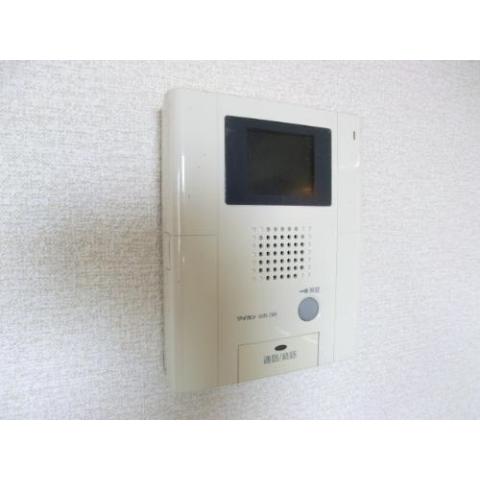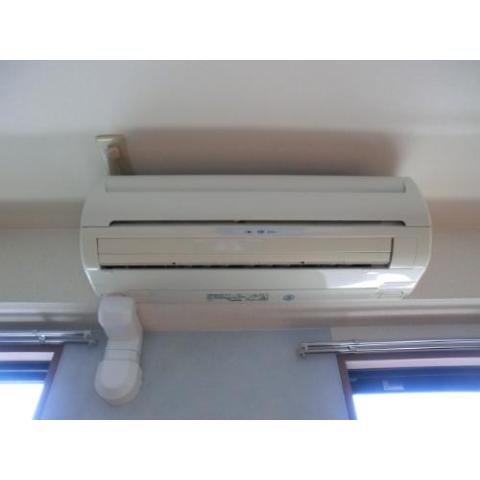|
Railroad-station 沿線・駅 | | Kumamoto city bus / Gun mound Kumamoto, Kumamoto Prefecture, Higashi-ku, Tsukide 2 熊本市営バス/鉄砲塚熊本県熊本市東区月出2 |
Walk 徒歩 | | 1 minute 1分 |
Rent 賃料 | | 54,000 yen 5.4万円 |
Management expenses 管理費・共益費 | | 3000 yen 3000円 |
Depreciation and amortization 敷引・償却金 | | 108,000 yen 10.8万円 |
Security deposit 敷金 | | 108,000 yen 10.8万円 |
Floor plan 間取り | | 1LDK 1LDK |
Occupied area 専有面積 | | 35.63 sq m 35.63m2 |
Direction 向き | | Southwest 南西 |
Type 種別 | | Mansion マンション |
Year Built 築年 | | Built in 9 years 築9年 |
|
Convenience store 30m! Drugstore 280m! Prefectural University 550m!
コンビニ30m!ドラッグストア280m!県立大学550m!
|
|
auto lock ・ Monitor Hong ・ Shower Dresser ・ Washing machine in the room ・ Warm water washing heating toilet seat ・ Bus toilet by ・ Air-conditioned!
オートロック・モニターホン・シャワードレッサー・室内洗濯機置場・温水洗浄暖房便座・バストイレ別・エアコン付き!
|
|
Bus toilet by, balcony, Air conditioning, Gas stove correspondence, closet, Flooring, Washbasin with shower, TV interphone, auto lock, Indoor laundry location, Shoe box, Warm water washing toilet seat, CATV, Optical fiber, 24-hour emergency call system, Self-propelled parking, propane gas, High speed Internet correspondence
バストイレ別、バルコニー、エアコン、ガスコンロ対応、クロゼット、フローリング、シャワー付洗面台、TVインターホン、オートロック、室内洗濯置、シューズボックス、温水洗浄便座、CATV、光ファイバー、24時間緊急通報システム、自走式駐車場、プロパンガス、高速ネット対応
|
Property name 物件名 | | Rental housing of Kumamoto, Kumamoto Prefecture, Higashi-ku, Tsukide 2 gun mound [Rental apartment ・ Apartment] information Property Details 熊本県熊本市東区月出2 鉄砲塚の賃貸住宅[賃貸マンション・アパート]情報 物件詳細 |
Transportation facilities 交通機関 | | Kumamoto city bus / Gun mound walk 1 minute 熊本市営バス/鉄砲塚 歩1分 |
Floor plan details 間取り詳細 | | Hiroshi 4.5 LDK9.3 洋4.5 LDK9.3 |
Construction 構造 | | Rebar Con 鉄筋コン |
Story 階建 | | 3rd floor / 4-story 3階/4階建 |
Built years 築年月 | | February 2006 2006年2月 |
Nonlife insurance 損保 | | The main 要 |
Parking lot 駐車場 | | On-site 5400 yen 敷地内5400円 |
Move-in 入居 | | Immediately 即 |
Trade aspect 取引態様 | | Agency 代理 |
Property code 取り扱い店舗物件コード | | 10783535 10783535 |
Total units 総戸数 | | 8 units 8戸 |
Balcony area バルコニー面積 | | 9.38 sq m 9.38m2 |
