Rentals » Kansai » Kyoto » Kita-ku
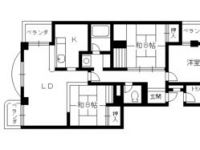 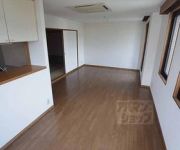
| Railroad-station 沿線・駅 | | Keifuku railway Kitanosen / Kitano white plum-cho 京福電鉄北野線/北野白梅町 | Address 住所 | | Kyoto, Kyoto Prefecture, Kita-ku, Kinugasatenjinmori cho 京都府京都市北区衣笠天神森町 | Walk 徒歩 | | 14 minutes 14分 | Rent 賃料 | | 120,000 yen 12万円 | Management expenses 管理費・共益費 | | 10000 yen 10000円 | Key money 礼金 | | 300,000 yen 30万円 | Security deposit 敷金 | | 200,000 yen 20万円 | Floor plan 間取り | | 3LDK 3LDK | Occupied area 専有面積 | | 75.03 sq m 75.03m2 | Direction 向き | | Southwest 南西 | Type 種別 | | Mansion マンション | Year Built 築年 | | Built 22 years 築22年 | | Purezuiru Kinugasa プレズィール衣笠 |
| Condominium appeared in Kinugasa 衣笠に分譲マンション登場 |
| Kinkaku Elementary School District ・ Kinugasa Junior High School District. There a condominium rental. 金閣小学校区・衣笠中学校区。分譲賃貸でございます。 |
| Bus toilet by, balcony, Air conditioning, Gas stove correspondence, Flooring, Washbasin with shower, auto lock, Indoor laundry location, System kitchen, Add-fired function bathroom, Corner dwelling unit, Elevator, Seperate, Bicycle-parking space, Delivery Box, closet, Immediate Available, 3-neck over stove, Sorting, Two tenants consultation, LDK15 tatami mats or more, trunk room, 3 station more accessible, Southwestwardese-style roomese-style room 8 tatami mats or more, All room 6 tatami mats or more, City gas, BS バストイレ別、バルコニー、エアコン、ガスコンロ対応、フローリング、シャワー付洗面台、オートロック、室内洗濯置、システムキッチン、追焚機能浴室、角住戸、エレベーター、洗面所独立、駐輪場、宅配ボックス、押入、即入居可、3口以上コンロ、振分、二人入居相談、LDK15畳以上、トランクルーム、3駅以上利用可、南西向き、和室、和室8畳以上、全居室6畳以上、都市ガス、BS |
Property name 物件名 | | Rental housing of Kyoto, Kyoto Prefecture, Kita-ku, Kinugasatenjinmori-cho, Kitano Hakubai-cho Station [Rental apartment ・ Apartment] information Property Details 京都府京都市北区衣笠天神森町 北野白梅町駅の賃貸住宅[賃貸マンション・アパート]情報 物件詳細 | Transportation facilities 交通機関 | | Keifuku railway Kitanosen / Kitano white plum-cho, walking 14 minutes
Subway Karasuma / Ayumi Kitaooji 37 minutes
Subway Karasuma / Kuramaguchi walk 35 minutes 京福電鉄北野線/北野白梅町 歩14分
地下鉄烏丸線/北大路 歩37分
地下鉄烏丸線/鞍馬口 歩35分
| Floor plan details 間取り詳細 | | Sum 8 Hiroshi 7 Hiroshi 6 LDK16 和8 洋7 洋6 LDK16 | Construction 構造 | | Rebar Con 鉄筋コン | Story 階建 | | 4th floor / 5-story 4階/5階建 | Built years 築年月 | | April 1993 1993年4月 | Nonlife insurance 損保 | | 20,000 yen two years 2万円2年 | Parking lot 駐車場 | | Site 18000 yen 敷地内18000円 | Move-in 入居 | | Immediately 即 | Trade aspect 取引態様 | | Mediation 仲介 | Conditions 条件 | | Two people Available / Children Allowed 二人入居可/子供可 | Property code 取り扱い店舗物件コード | | W11089-402 W11089-402 | Total units 総戸数 | | 7 units 7戸 | Remarks 備考 | | Subway Karasuma Imadegawa Station walk 37 minutes 地下鉄烏丸線今出川駅徒歩37分 | Area information 周辺情報 | | Thanks (convenience store) up to 180m Coop Kinugasa (super) up to 300m Nishijin Hospital (hospital) to 850m Kinugasa kindergarten up to 950m Kinkaku 420m Kinugasa junior high school to elementary school (elementary school) (junior high school) (kindergarten ・ 640m to the nursery) サンクス(コンビニ)まで180mコープきぬがさ(スーパー)まで300m西陣病院(病院)まで950m金閣小学校(小学校)まで420m衣笠中学校(中学校)まで850m衣笠幼稚園(幼稚園・保育園)まで640m |
Living and room居室・リビング 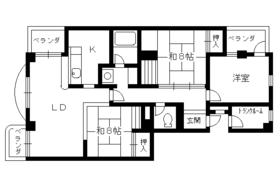
Building appearance建物外観 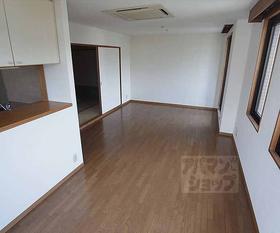
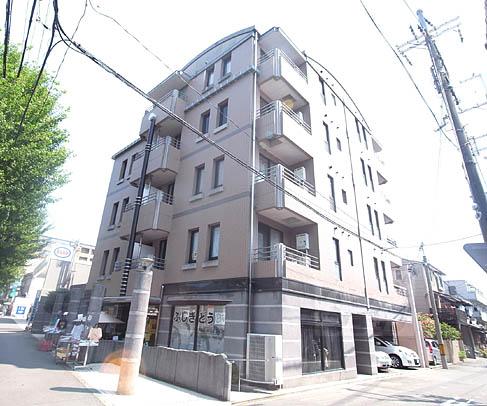
Living and room居室・リビング 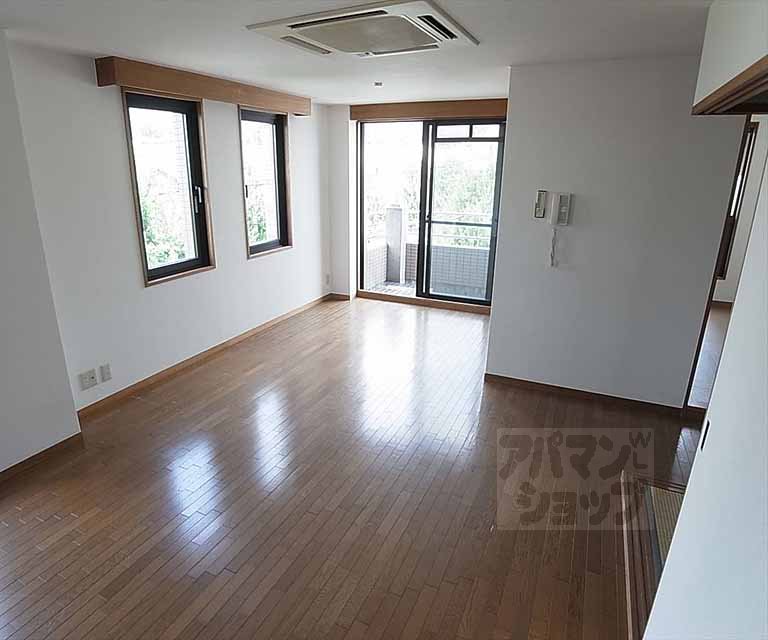 Spacious living
広々したリビング
Kitchenキッチン 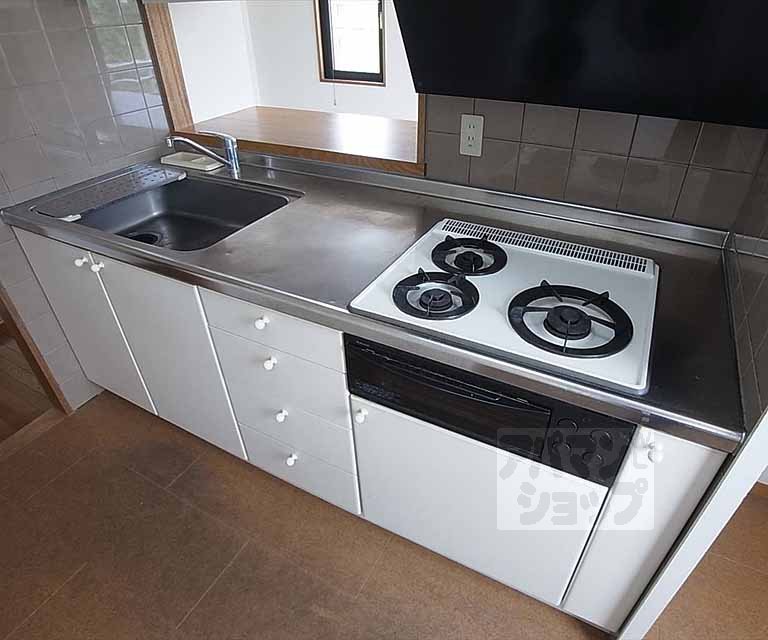 System kitchen equipment
システムキッチン装備
Bathバス 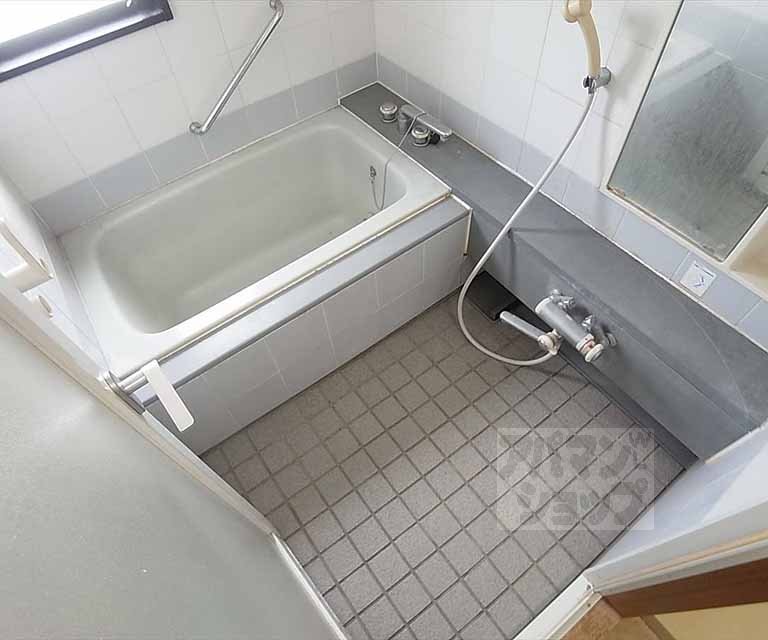 Cleaning Previous photo
清掃前の写真
Toiletトイレ 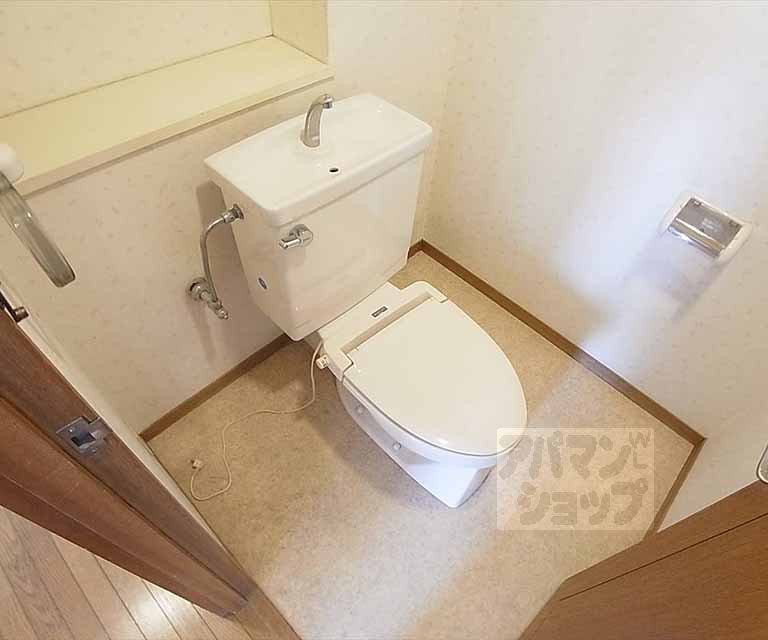 It has taken to spread
広めにとっております
Receipt収納 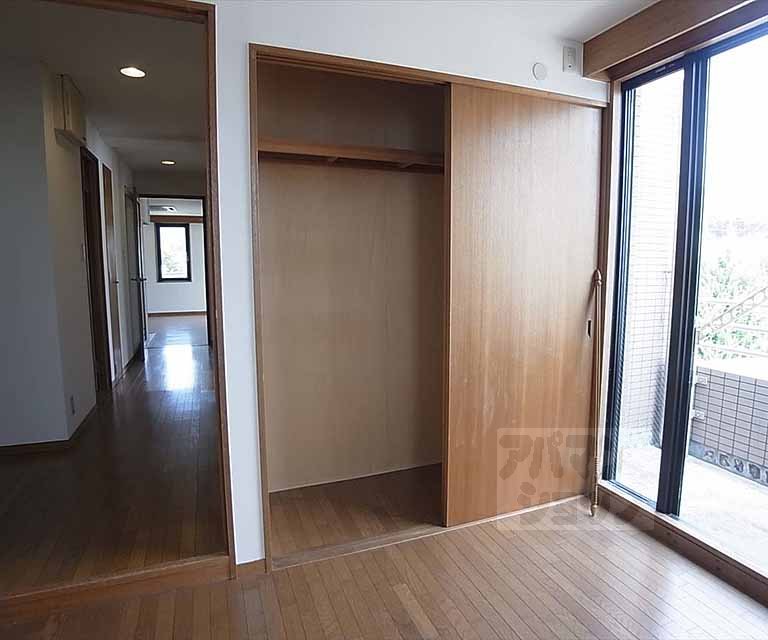 Western-style housing
洋室の収納
Other room spaceその他部屋・スペース 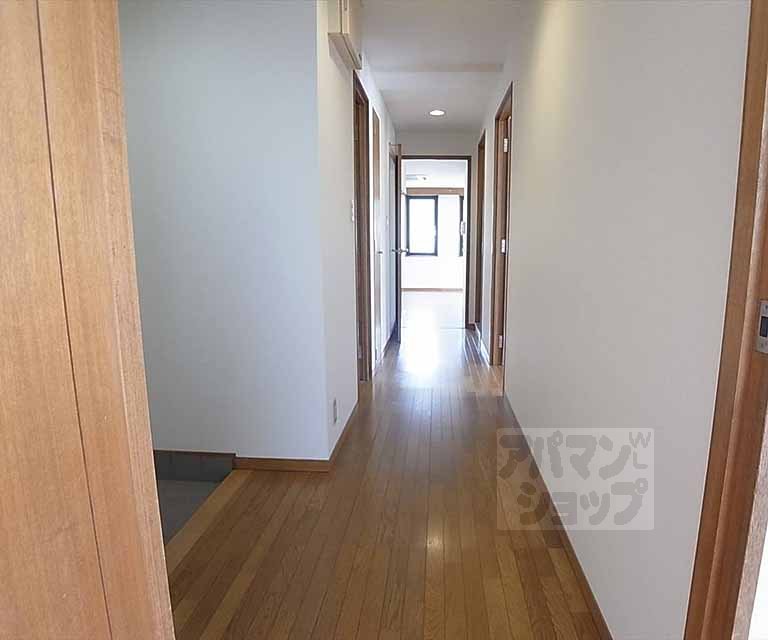 Corridor
廊下
Washroom洗面所 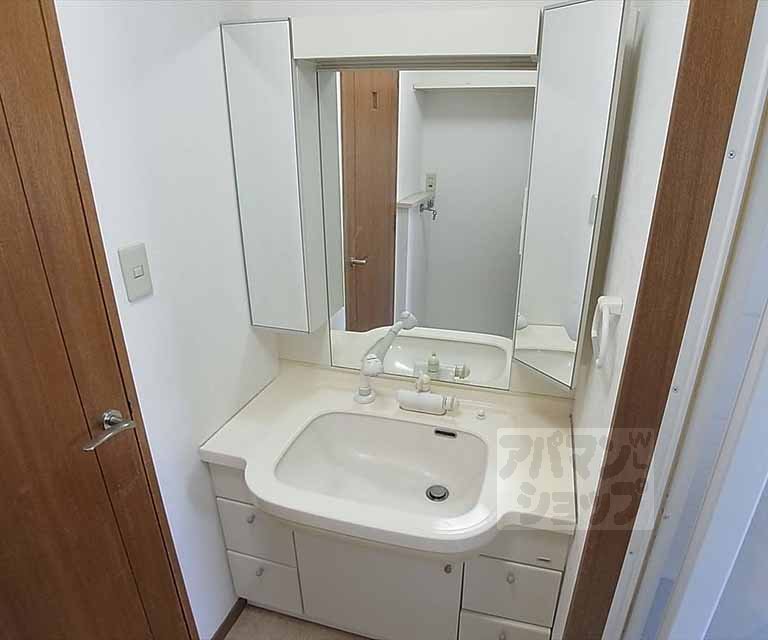 Shampoo dresser equipment
シャンプードレッサー装備
Balconyバルコニー 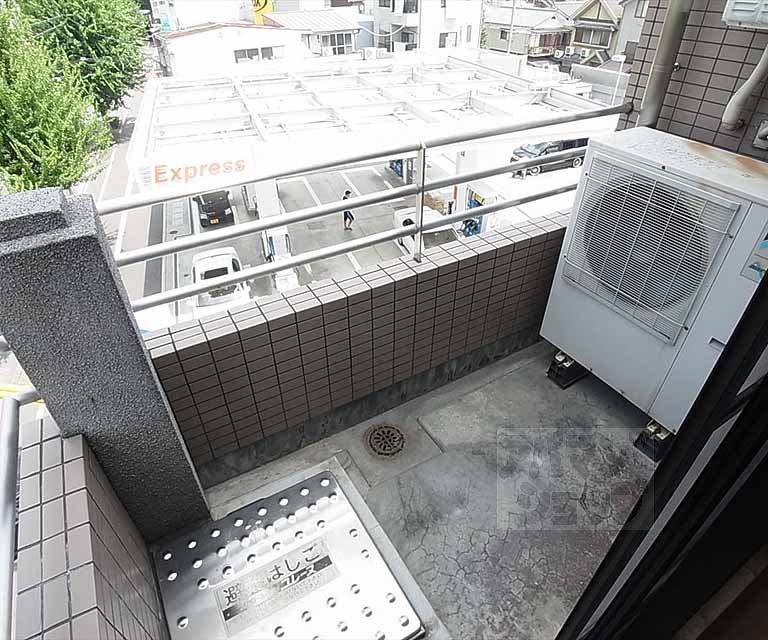 Balcony
バルコニ
Entrance玄関 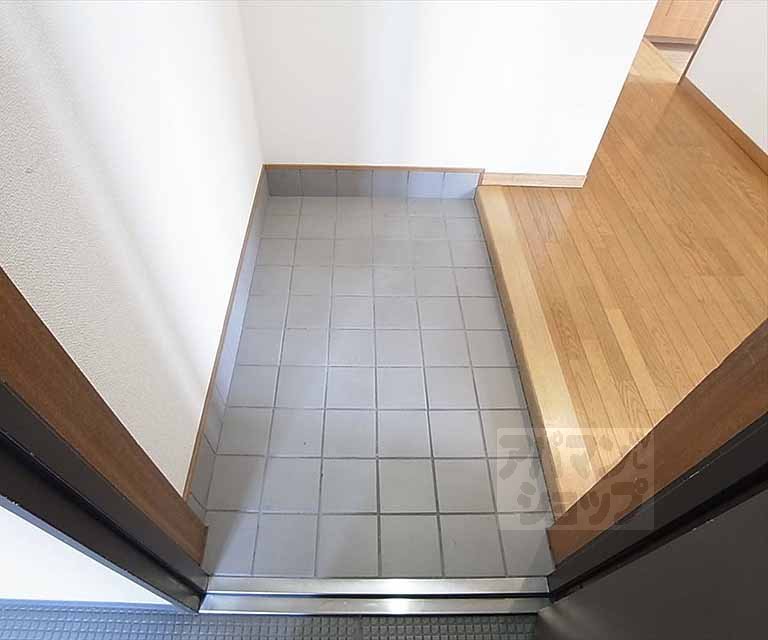 Entrance
玄関
View眺望 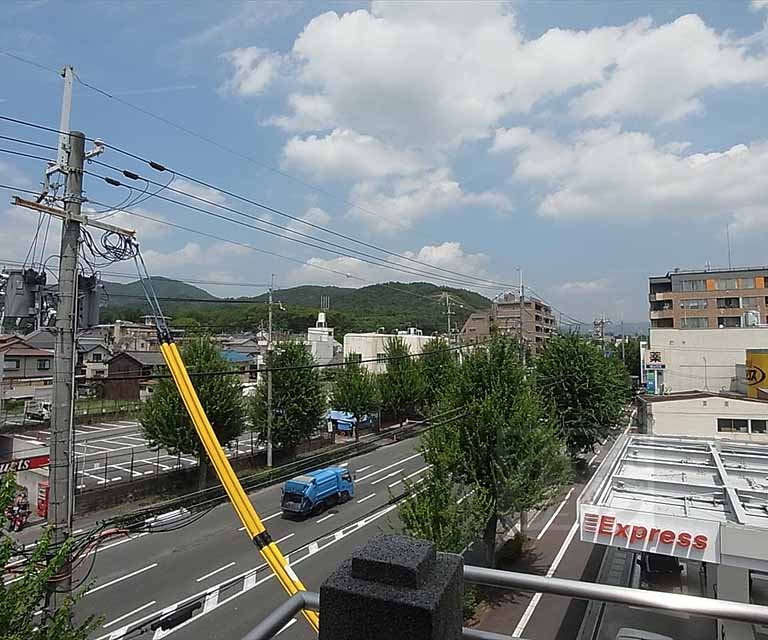 Reference view from the fourth floor
4階からの参考景色
Supermarketスーパー 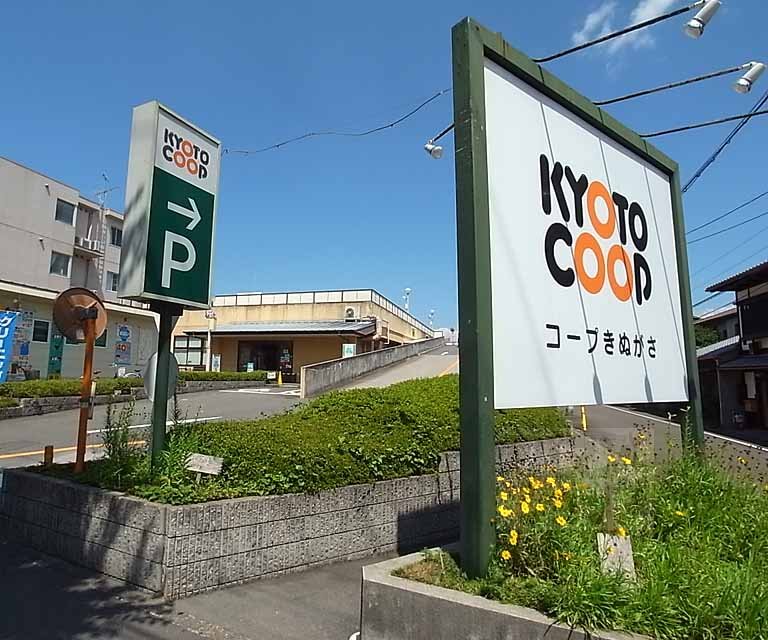 300m to Cope Kinugasa (super)
コープきぬがさ(スーパー)まで300m
Convenience storeコンビニ 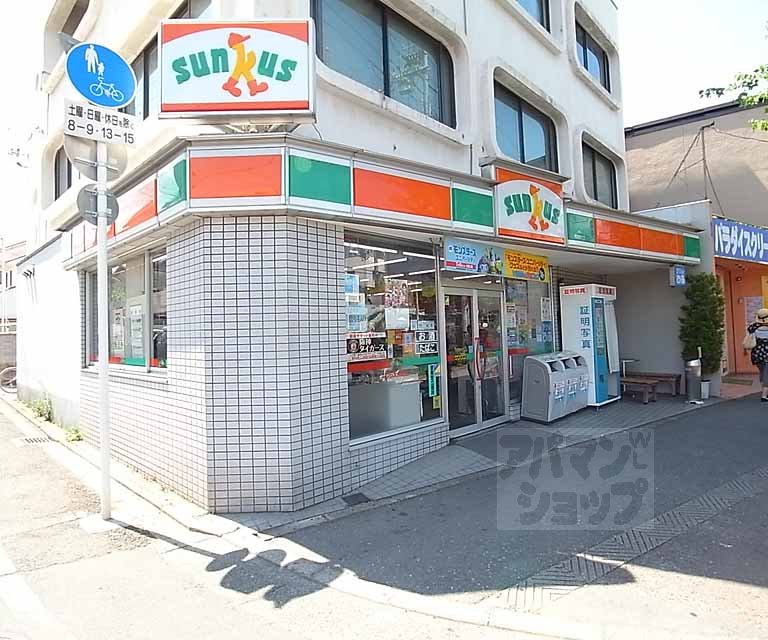 180m until Thanksgiving (convenience store)
サンクス(コンビニ)まで180m
Junior high school中学校 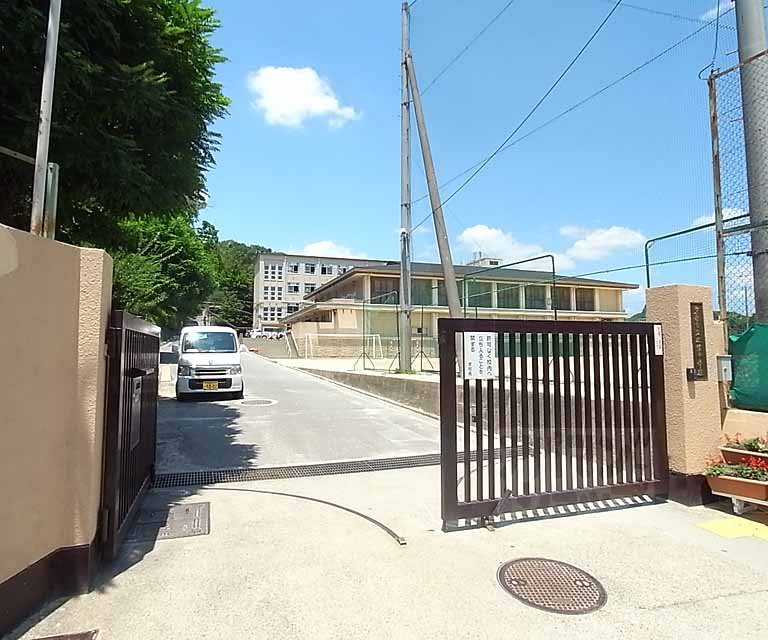 Kinugasa 850m until junior high school (junior high school)
衣笠中学校(中学校)まで850m
Primary school小学校 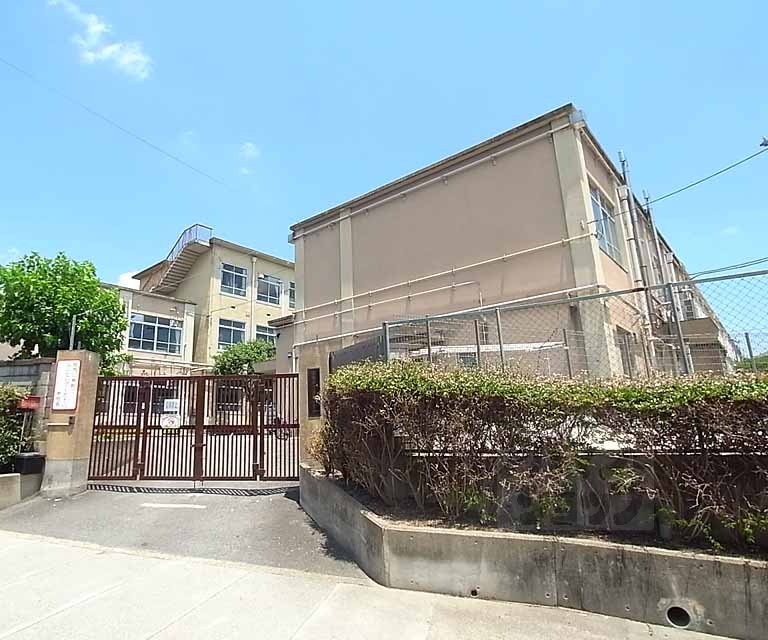 Kinkaku until the elementary school (elementary school) 420m
金閣小学校(小学校)まで420m
Kindergarten ・ Nursery幼稚園・保育園 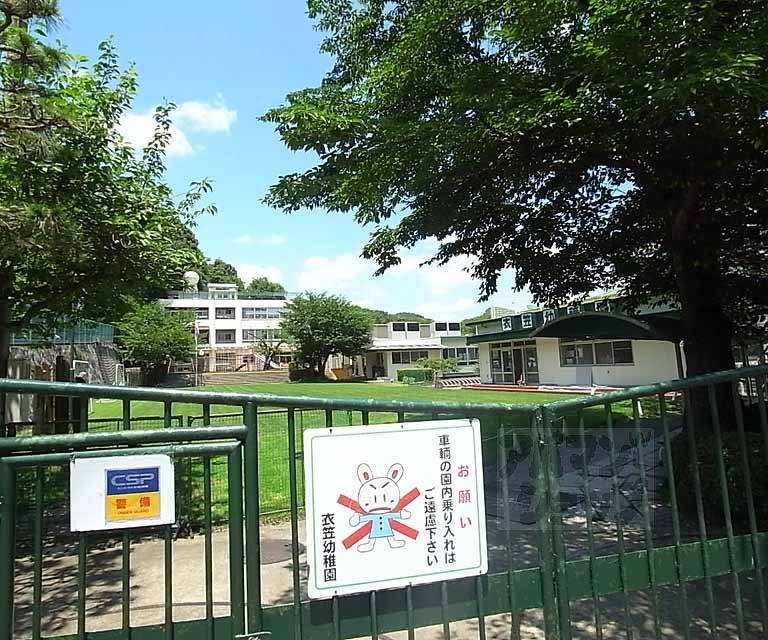 Kinugasa kindergarten (kindergarten ・ 640m to the nursery)
衣笠幼稚園(幼稚園・保育園)まで640m
Hospital病院 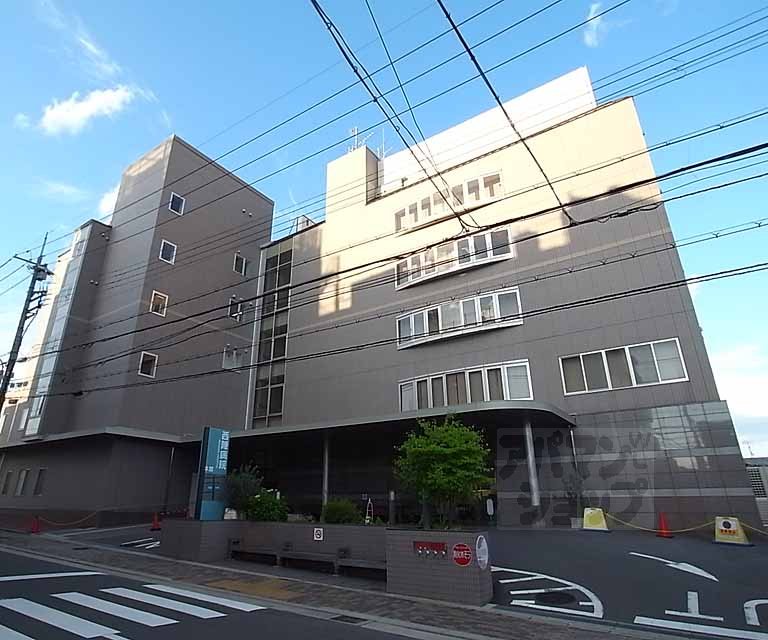 Nishijin 950m to the hospital (hospital)
西陣病院(病院)まで950m
Location
|




















