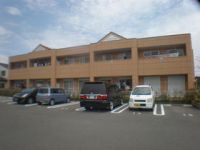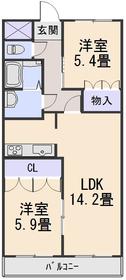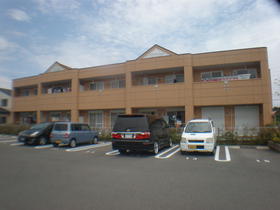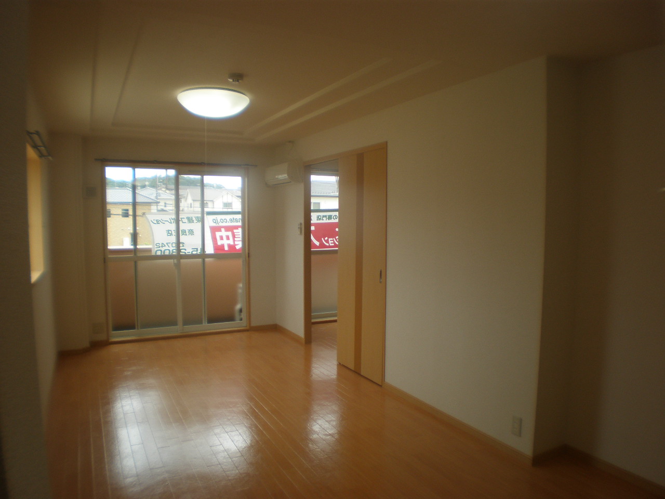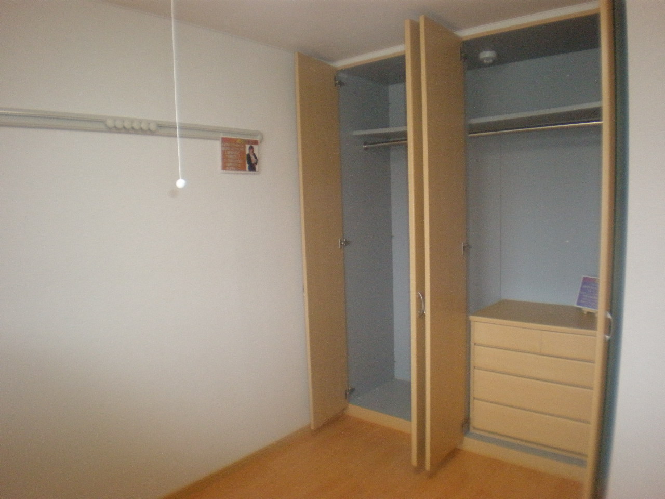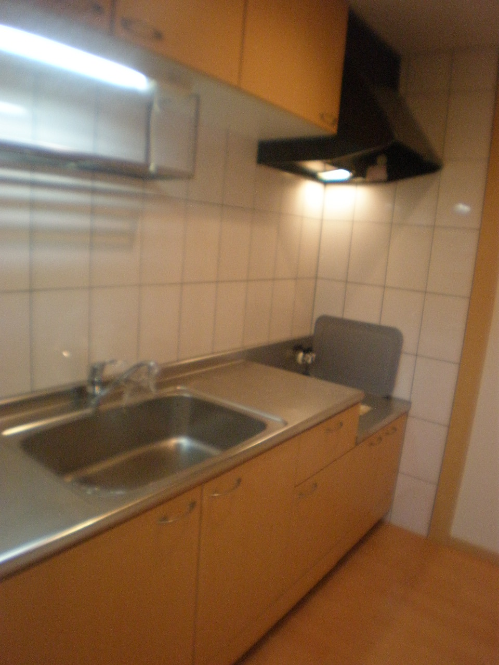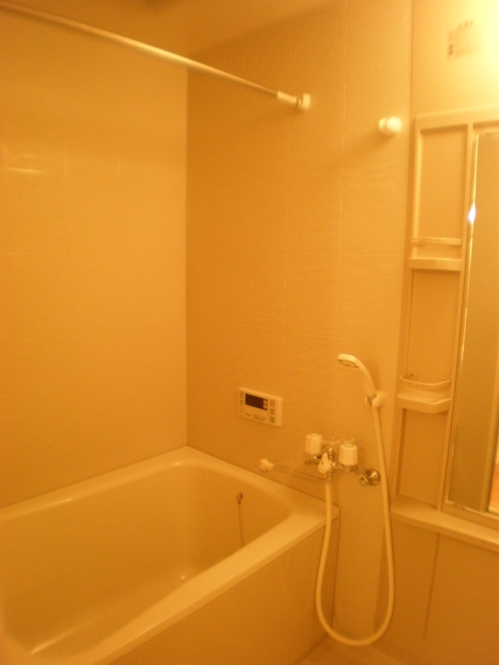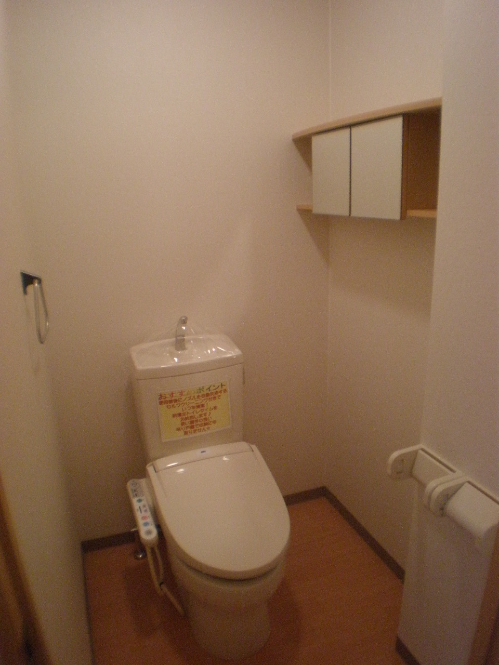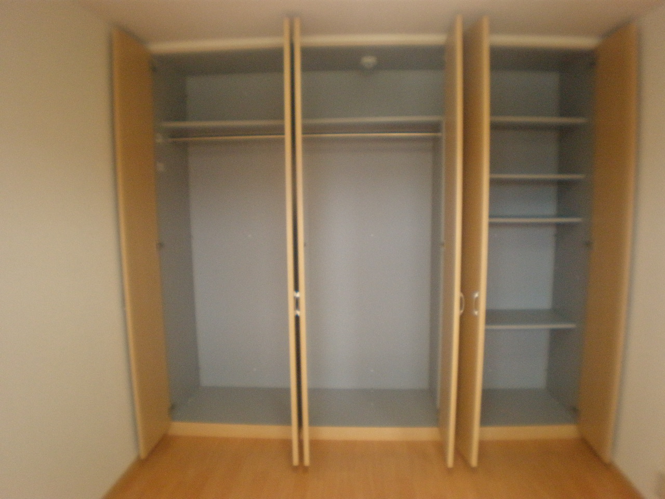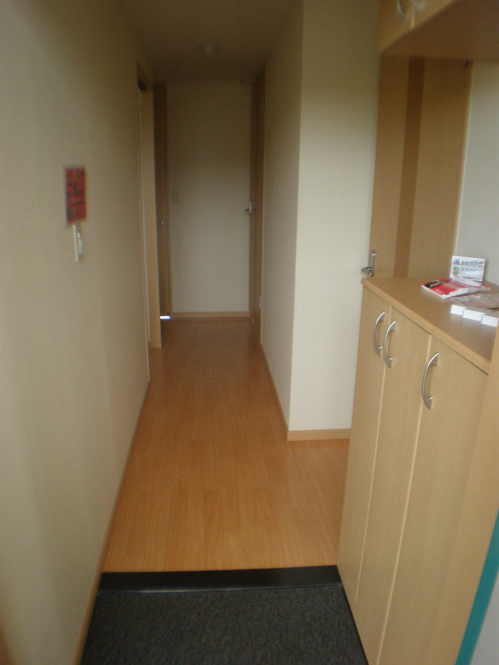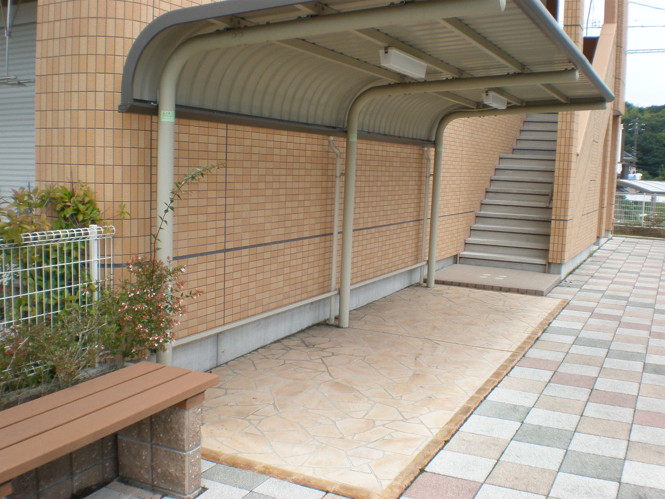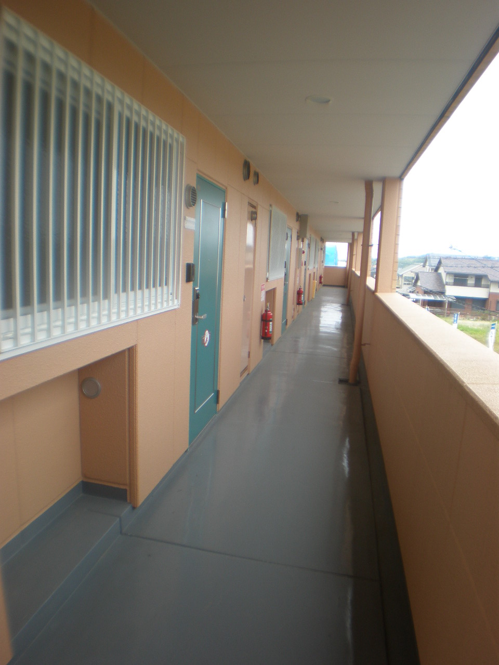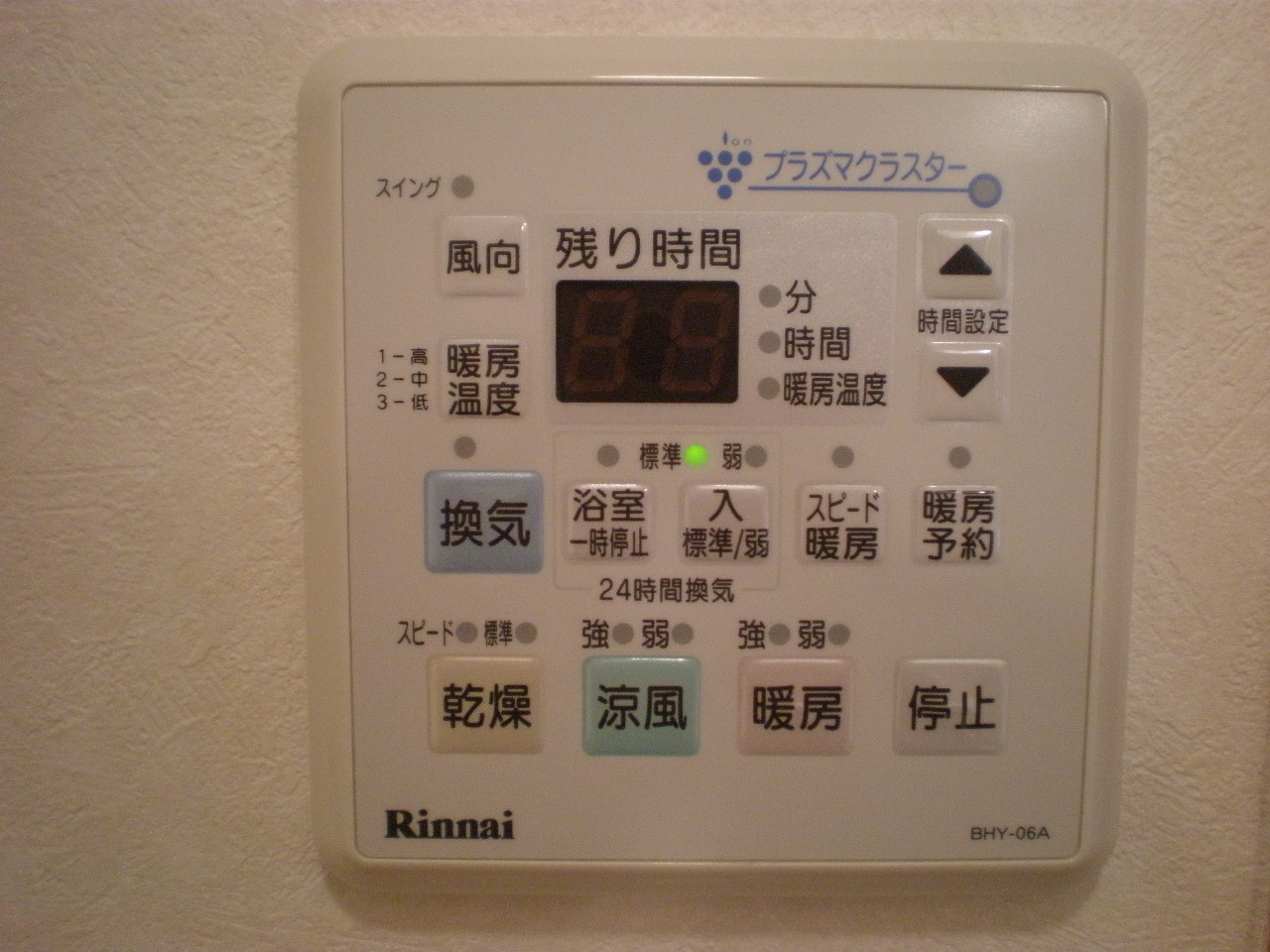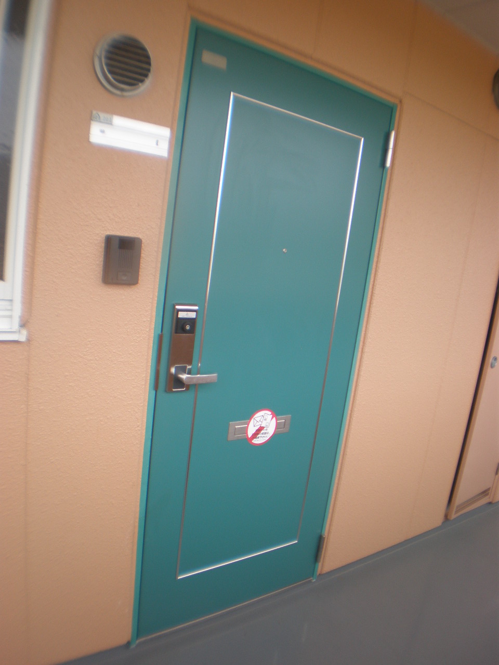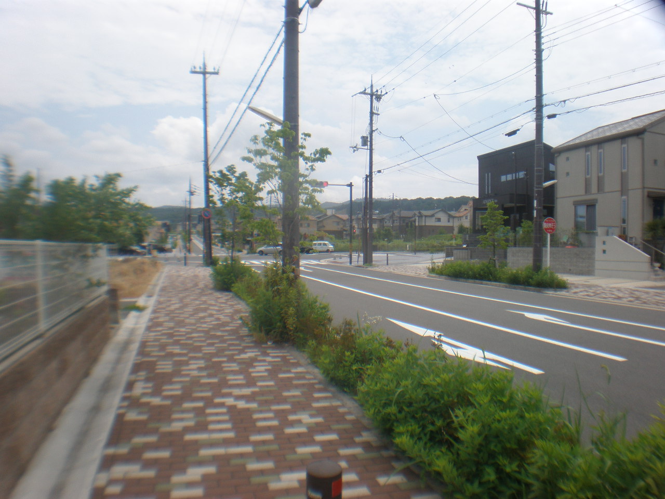Bus toilet by, balcony, Air conditioning, closet, Bathroom Dryer, Indoor laundry location, Yang per good, Add-fired function bathroom, Seperate, Bathroom vanity, Bicycle-parking space, closet, Immediate Available, A quiet residential area, top floor, Parking two Allowed, Bike shelter, 2 wayside Available, Good view, Flat terrain, South living, Mu front building, Starting station, 2 Station Available, 3 station more accessible, 3 along the line more accessible, Bus 2 routes, Readjustment land within, In a large town, Within a 3-minute bus stop walk, No upper floor, On-site trash Storage, Plane parking, Self-propelled parking, Southwestward, Door to the washroom, BS, Ventilation good
バストイレ別、バルコニー、エアコン、クロゼット、浴室乾燥機、室内洗濯置、陽当り良好、追焚機能浴室、洗面所独立、洗面化粧台、駐輪場、押入、即入居可、閑静な住宅地、最上階、駐車2台可、バイク置場、2沿線利用可、眺望良好、平坦地、南面リビング、前面棟無、始発駅、2駅利用可、3駅以上利用可、3沿線以上利用可、バス2路線、区画整理地内、大型タウン内、バス停徒歩3分以内、上階無し、敷地内ごみ置き場、平面駐車場、自走式駐車場、南西向き、洗面所にドア、BS、通風良好
|

