Rentals » Kansai » Kyoto » Kita-ku
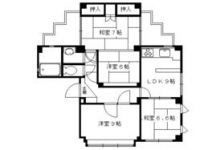 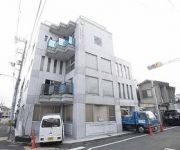
| Railroad-station 沿線・駅 | | Subway Karasuma / Kitaooji 地下鉄烏丸線/北大路 | Address 住所 | | Kyoto, Kyoto Prefecture, Kita-ku, Shichikuushiwaka cho 京都府京都市北区紫竹牛若町 | Walk 徒歩 | | 18 minutes 18分 | Rent 賃料 | | 138,000 yen 13.8万円 | Management expenses 管理費・共益費 | | 10000 yen 10000円 | Key money 礼金 | | 300,000 yen 30万円 | Security deposit 敷金 | | 200,000 yen 20万円 | Floor plan 間取り | | 4LDK 4LDK | Occupied area 専有面積 | | 98.74 sq m 98.74m2 | Direction 向き | | Northeast 北東 | Type 種別 | | Mansion マンション | Year Built 築年 | | Built 24 years 築24年 | | Bauhaus Kitayama バウハウス北山 |
| March 2013 all renovated 平成25年3月全改装 |
| For those who had been to find a large room. 大型のお部屋を探されていた方に。 |
| Bus toilet by, balcony, Air conditioning, Gas stove correspondence, Flooring, TV interphone, auto lock, Indoor laundry location, Yang per good, System kitchen, Corner dwelling unit, Warm water washing toilet seat, Elevator, Seperate, Bicycle-parking space, closet, Optical fiber, Immediate Available, top floor, 3-neck over stove, Face-to-face kitchen, Pets Negotiable, Two tenants consultation, Bike shelter, 3 station more accessible, No upper floor, The area occupied 25 square meters or moreese-style room, All room 6 tatami mats or more, City gas バストイレ別、バルコニー、エアコン、ガスコンロ対応、フローリング、TVインターホン、オートロック、室内洗濯置、陽当り良好、システムキッチン、角住戸、温水洗浄便座、エレベーター、洗面所独立、駐輪場、押入、光ファイバー、即入居可、最上階、3口以上コンロ、対面式キッチン、ペット相談、二人入居相談、バイク置場、3駅以上利用可、上階無し、専有面積25坪以上、和室、全居室6畳以上、都市ガス |
Property name 物件名 | | Rental housing of Kyoto, Kyoto Prefecture, Kita-ku, Shichikuushiwaka cho Kitaōji Station [Rental apartment ・ Apartment] information Property Details 京都府京都市北区紫竹牛若町 北大路駅の賃貸住宅[賃貸マンション・アパート]情報 物件詳細 | Transportation facilities 交通機関 | | Subway Karasuma / Ayumi Kitaooji 18 minutes
Subway Karasuma / Ayumi Kitayama 31 minutes
Subway Karasuma / Kuramaguchi walk 28 minutes 地下鉄烏丸線/北大路 歩18分
地下鉄烏丸線/北山 歩31分
地下鉄烏丸線/鞍馬口 歩28分
| Floor plan details 間取り詳細 | | Sum 7 sum 6.6 sum 6 Hiroshi 9 LDK9 和7 和6.6 和6 洋9 LDK9 | Construction 構造 | | Rebar Con 鉄筋コン | Story 階建 | | 4th floor / Underground 1 ground 4-story 4階/地下1地上4階建 | Built years 築年月 | | 11 May 1990 1990年11月 | Nonlife insurance 損保 | | The main 要 | Move-in 入居 | | Immediately 即 | Trade aspect 取引態様 | | Mediation 仲介 | Conditions 条件 | | Two people Available / Children Allowed / Pets Negotiable 二人入居可/子供可/ペット相談 | Property code 取り扱い店舗物件コード | | W11250-4F W11250-4F | Total units 総戸数 | | 7 units 7戸 | Area information 周辺情報 | | Circle K (convenience store) up to 117m Fresh Pavilion (super) up to 203m Kamo Hospital (Hospital) 285m up to 173m Machiotori (elementary school) Asahigaoka (junior high school) up to 386m Machiotori (kindergarten ・ 389m to the nursery) サークルK(コンビニ)まで117m生鮮館(スーパー)まで203m賀茂病院(病院)まで173m待鳳(小学校)まで285m旭丘(中学校)まで386m待鳳(幼稚園・保育園)まで389m |
Building appearance建物外観 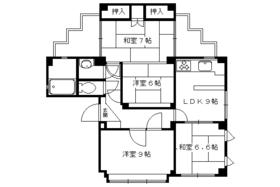
Living and room居室・リビング 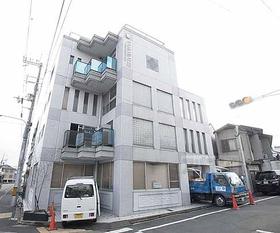
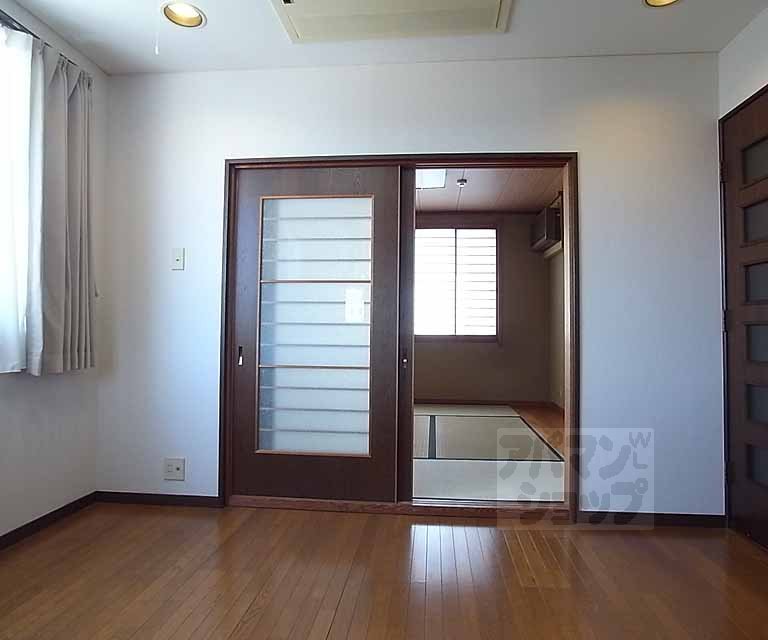 Living
リビング
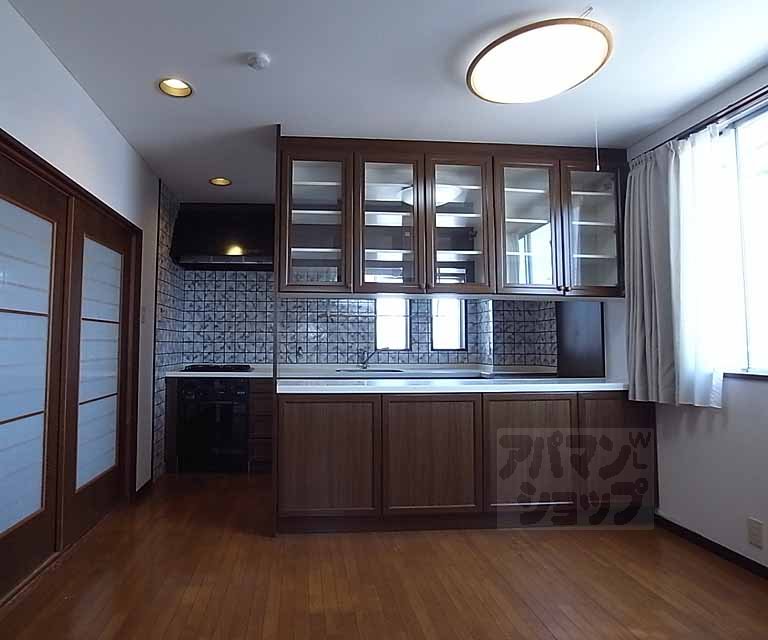 living Upper and lower counter part ・ It has become a storage.
リビング カウンター部分が上下・収納となっております。
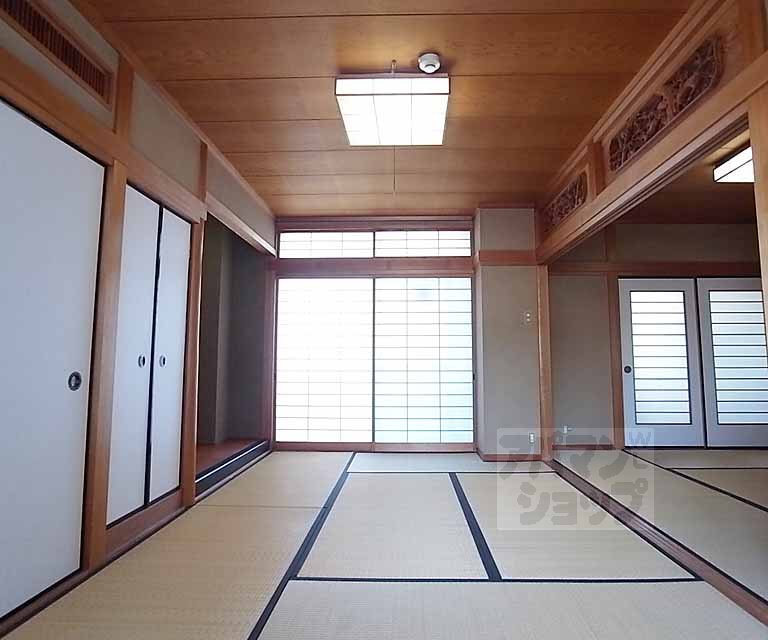 Japanese-style room 7 Pledge (1)
和室7帖(1)
Kitchenキッチン 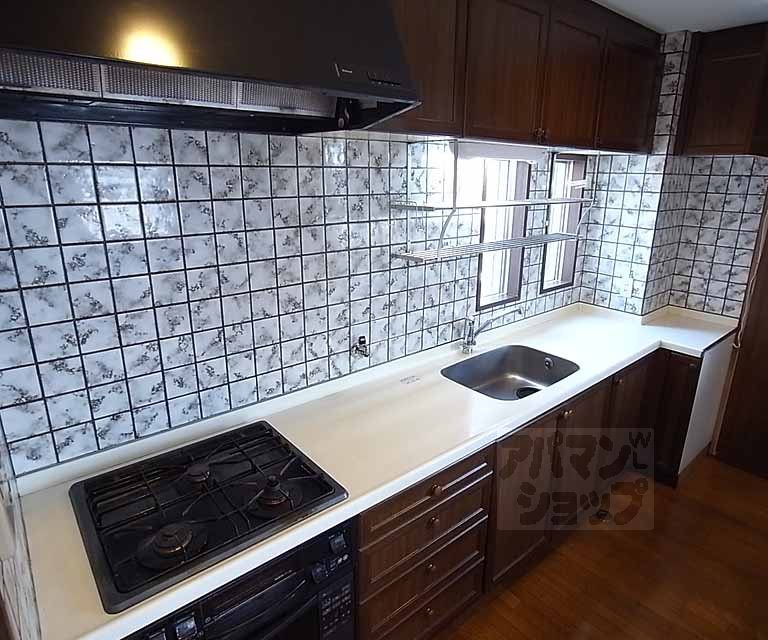 3-neck gas stove ・ grill ・ All are equipped with oven kitchen ...
3口ガスコンロ・グリル・オーブン付きキッチン完備してお...
Bathバス 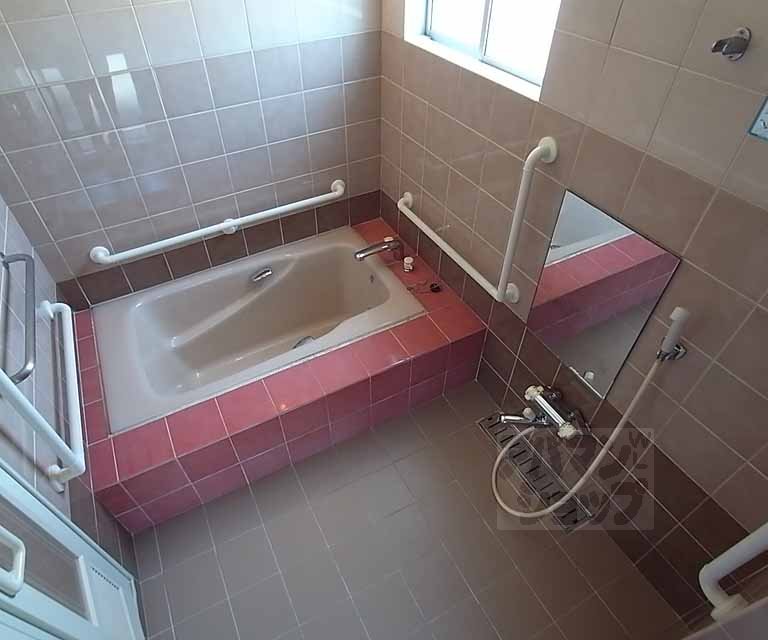 Paste a wide tile ・ This bath and spacious.
タイル貼りの広い・ゆったりとしたお風呂です。
Toiletトイレ 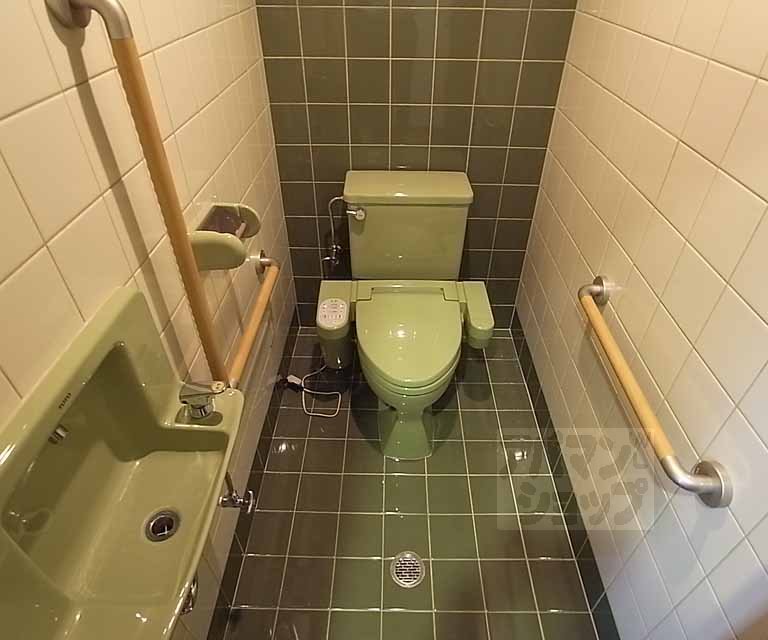 Your toilet handrail is with. Also it comes with a separate basin.
手すりが付いたおトイレ。独立した洗面も付いております。
Other room spaceその他部屋・スペース 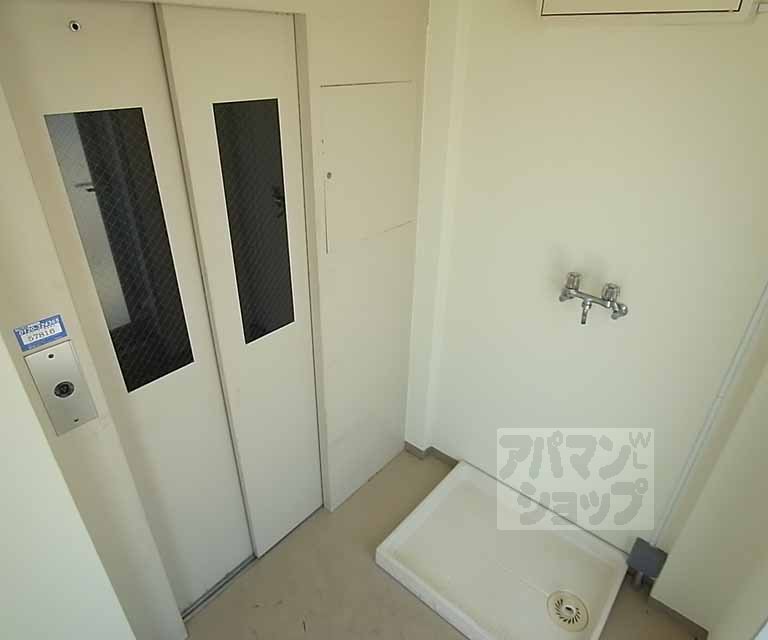 Laundry Area is situated immediately out rooftop elevator.
屋上エレベーターでてすぐに洗濯機置場がございます。
Washroom洗面所 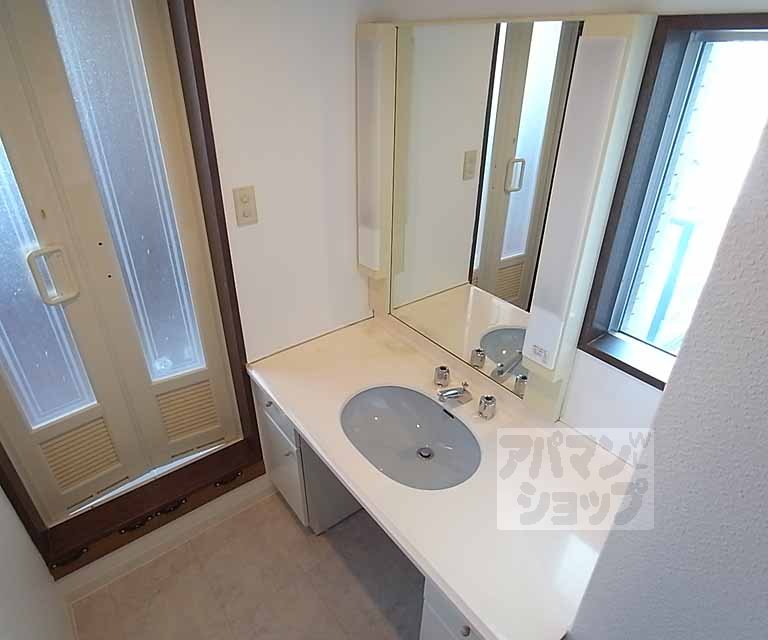 Independent wash basin in the dressing room. Large mirror is characterized by.
脱衣場にある独立洗面台。大きな鏡が特徴です。
Entrance玄関 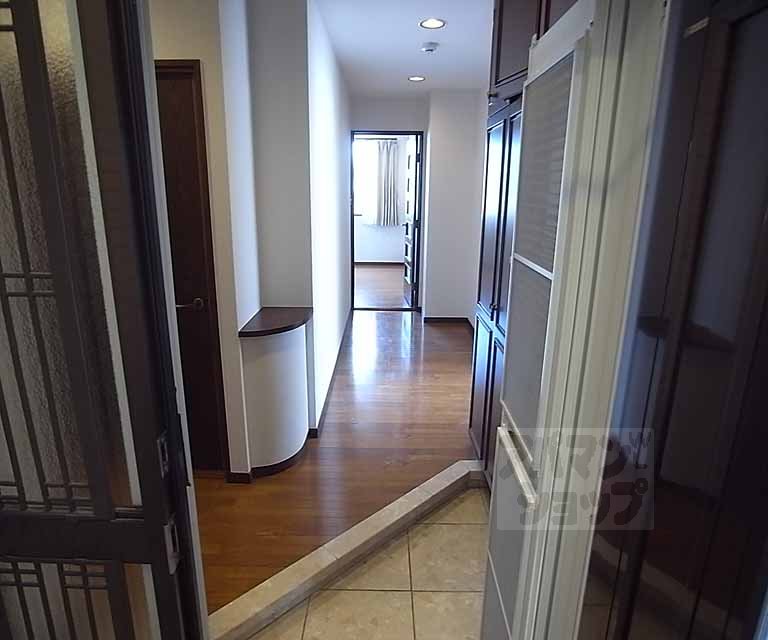 From the front door.
玄関から。
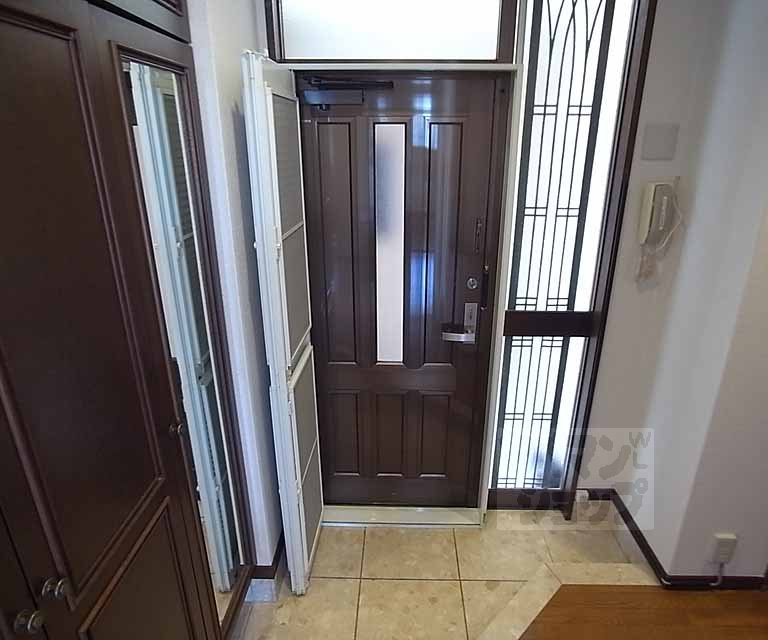 Also marked with a screen door to the entrance of the door.
玄関の扉にも網戸が付きます。
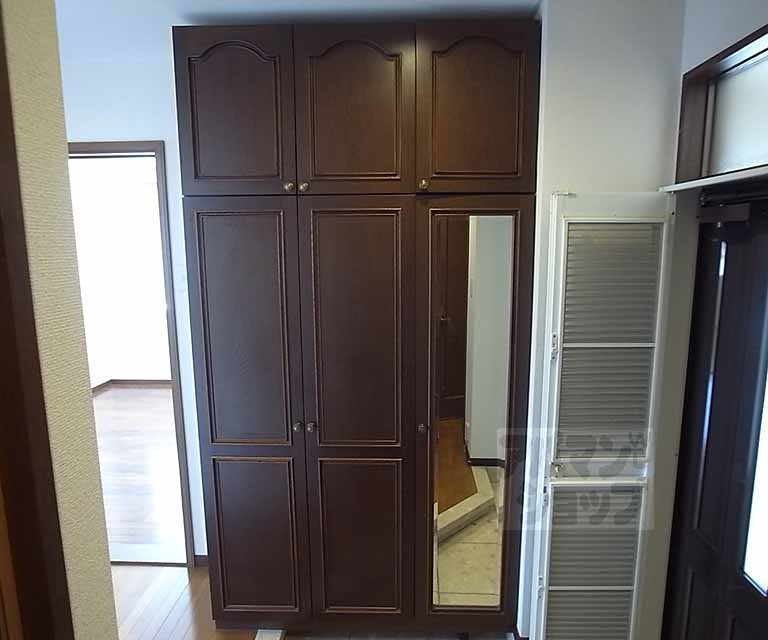 There is up and down storage, Shoebox-conditioned large size.
上下収納がある、大きなサイズの下駄箱完備。
Supermarketスーパー 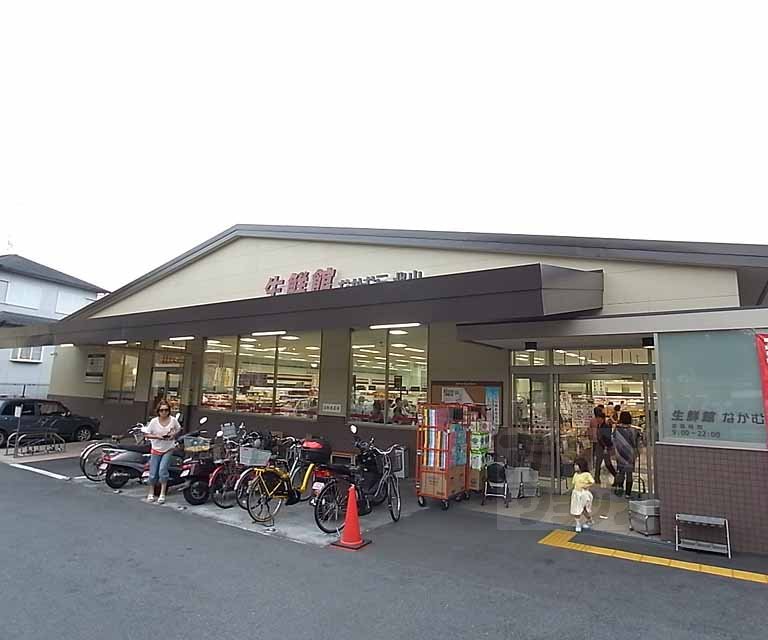 Fresh Pavilion to (super) 203m
生鮮館(スーパー)まで203m
Convenience storeコンビニ 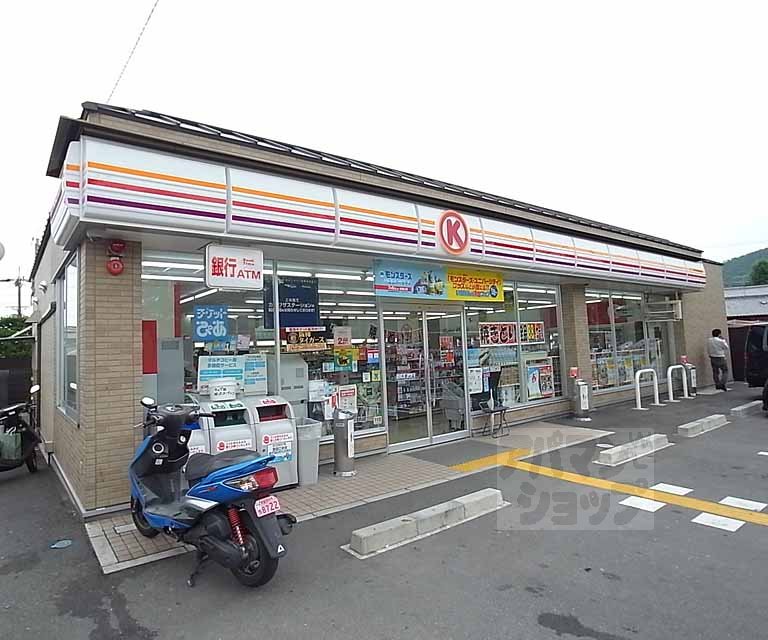 117m to the Circle K (convenience store)
サークルK(コンビニ)まで117m
Junior high school中学校 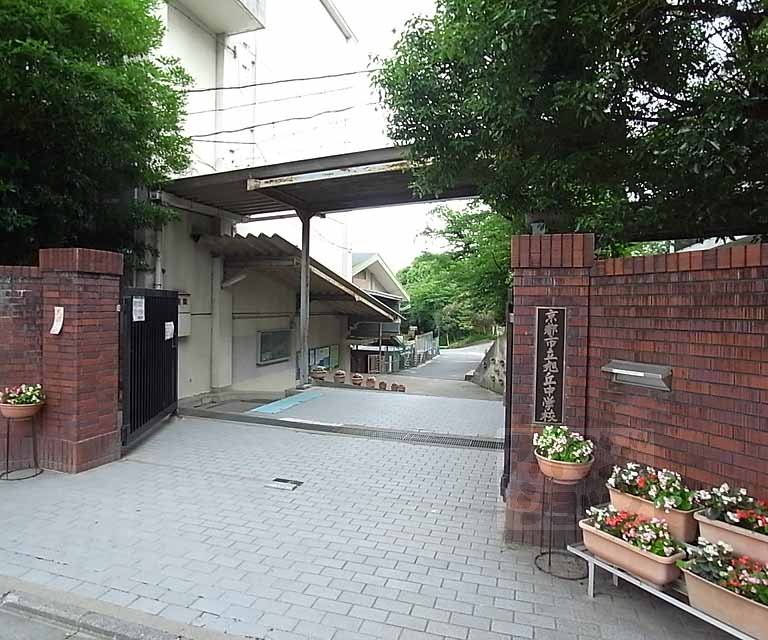 Asahigaoka to (junior high school) 386m
旭丘(中学校)まで386m
Primary school小学校 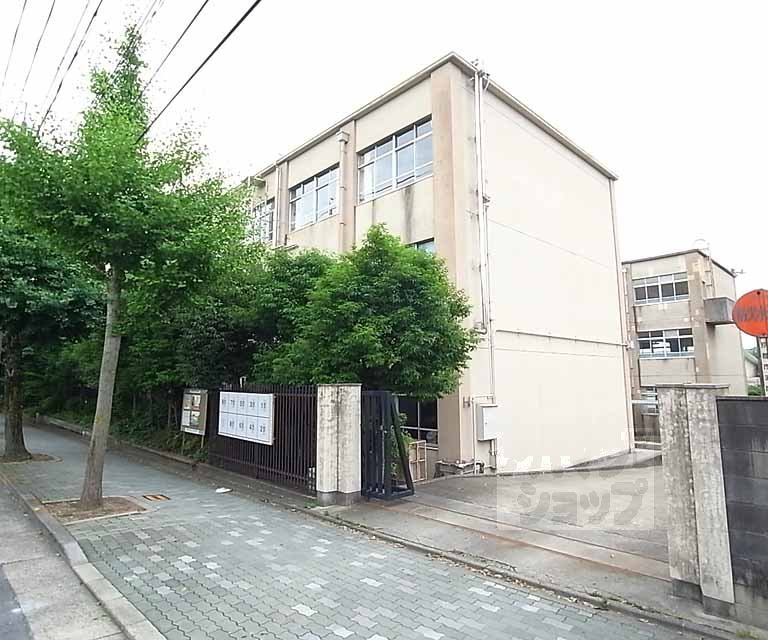 285m until Machiotori (elementary school)
待鳳(小学校)まで285m
Kindergarten ・ Nursery幼稚園・保育園 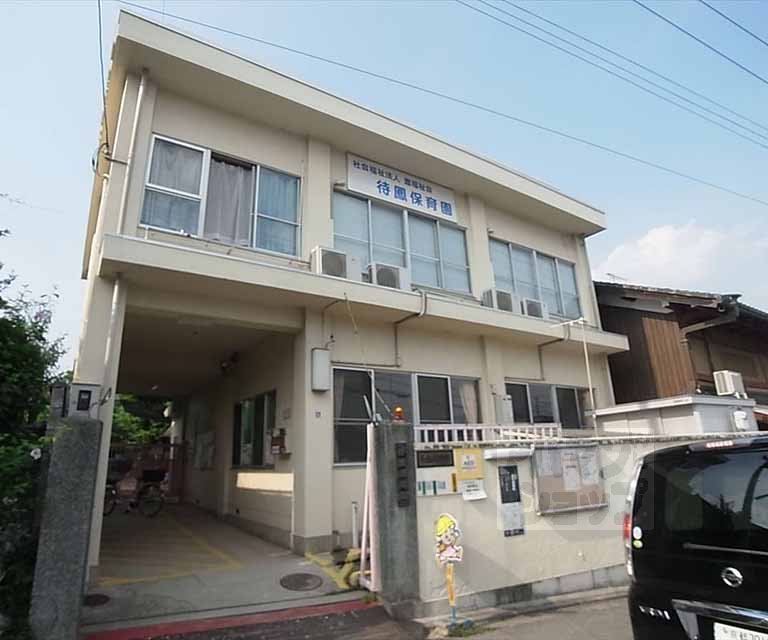 Machiotori (kindergarten ・ 389m to the nursery)
待鳳(幼稚園・保育園)まで389m
Hospital病院 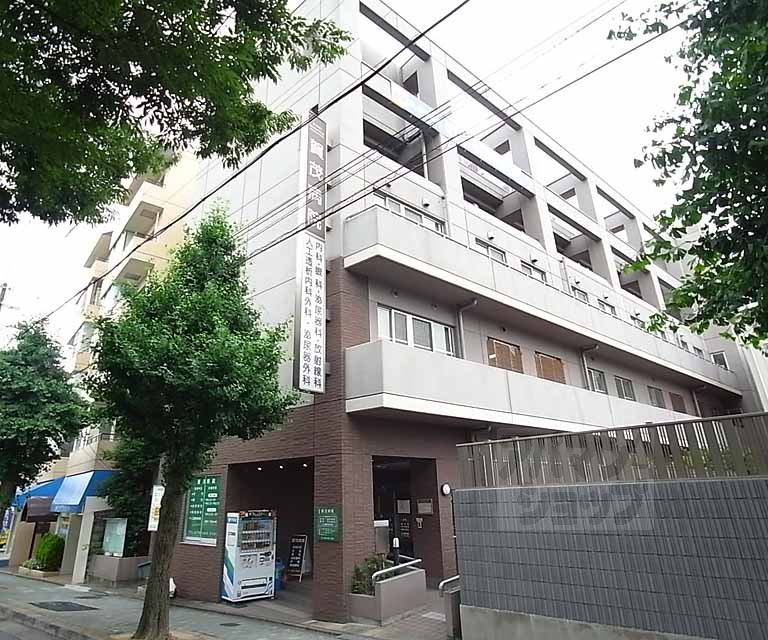 Kamo 173m to the hospital (hospital)
賀茂病院(病院)まで173m
Location
|




















