1975January
18,000 yen, One-room, 1st floor / 2-story, 11.34 sq m
Rentals » Kansai » Kyoto » Kita-ku
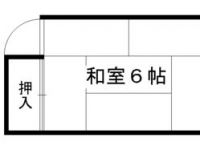 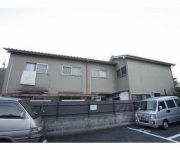
| Railroad-station 沿線・駅 | | Keifuku railway Kitanosen / Kitano white plum-cho 京福電鉄北野線/北野白梅町 | Address 住所 | | Kyoto, Kyoto Prefecture, Kita-ku, Hiranomiyakita cho 京都府京都市北区平野宮北町 | Walk 徒歩 | | 10 minutes 10分 | Rent 賃料 | | 18,000 yen 1.8万円 | Management expenses 管理費・共益費 | | 2000 yen 2000円 | Security deposit 敷金 | | 20,000 yen 2万円 | Floor plan 間取り | | One-room ワンルーム | Occupied area 専有面積 | | 11.34 sq m 11.34m2 | Direction 向き | | South 南 | Type 種別 | | Apartment アパート | Year Built 築年 | | Built 39 years 築39年 | | Otsuka like lodgings 大塚様間借り |
| Peace of mind in the women-only 女性専用で安心 |
| gas ・ Water fee is a free lodgings. ガス・水道料無料の間借りです。 |
| Facing south, Bicycle-parking space, closet, Immediate Available, Key money unnecessary, Launderette, 3 station more accessible, Within a 10-minute walk stationese-style room, All room 6 tatami mats or more 南向き、駐輪場、押入、即入居可、礼金不要、コインランドリー、3駅以上利用可、駅徒歩10分以内、和室、全居室6畳以上 |
Property name 物件名 | | Rental housing of Kyoto, Kyoto Prefecture, Kita-ku, Hiranomiyakita-cho, Kitano Hakubai-cho Station [Rental apartment ・ Apartment] information Property Details 京都府京都市北区平野宮北町 北野白梅町駅の賃貸住宅[賃貸マンション・アパート]情報 物件詳細 | Transportation facilities 交通機関 | | Keifuku railway Kitanosen / Kitano white plum-cho, walking 10 minutes
Keifuku railway Kitanosen / Tōji-in step 18 minutes
JR San-in Main Line / Enmachi walk 22 minutes 京福電鉄北野線/北野白梅町 歩10分
京福電鉄北野線/等持院 歩18分
JR山陰本線/円町 歩22分
| Floor plan details 間取り詳細 | | Sum 6 和6 | Construction 構造 | | Wooden 木造 | Story 階建 | | 1st floor / 2-story 1階/2階建 | Built years 築年月 | | January 1975 1975年1月 | Nonlife insurance 損保 | | The main 要 | Move-in 入居 | | Immediately 即 | Trade aspect 取引態様 | | Mediation 仲介 | Conditions 条件 | | women only 女性限定 | Property code 取り扱い店舗物件コード | | W22303-1 W22303-1 | Total units 総戸数 | | 13 houses 13戸 | Area information 周辺情報 | | Thanks 3149m up to 53m Nishijin hospital until the (convenience store) up to 249m Co-op (Super) (hospital) 636m Seven-Eleven (convenience store) up to 287m Fresh Pavilion (super) up to 122m Kitaooji Vivre (Other) サンクス(コンビニ)まで249mコープ(スーパー)まで53m西陣病院(病院)まで636mセブンイレブン(コンビニ)まで287m生鮮館(スーパー)まで122m北大路ビブレ(その他)まで3149m |
Building appearance建物外観 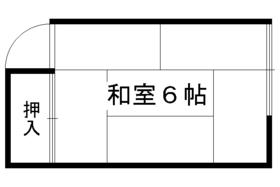
Living and room居室・リビング 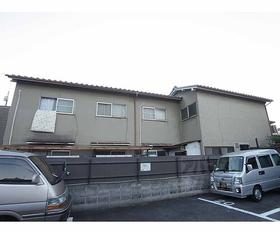
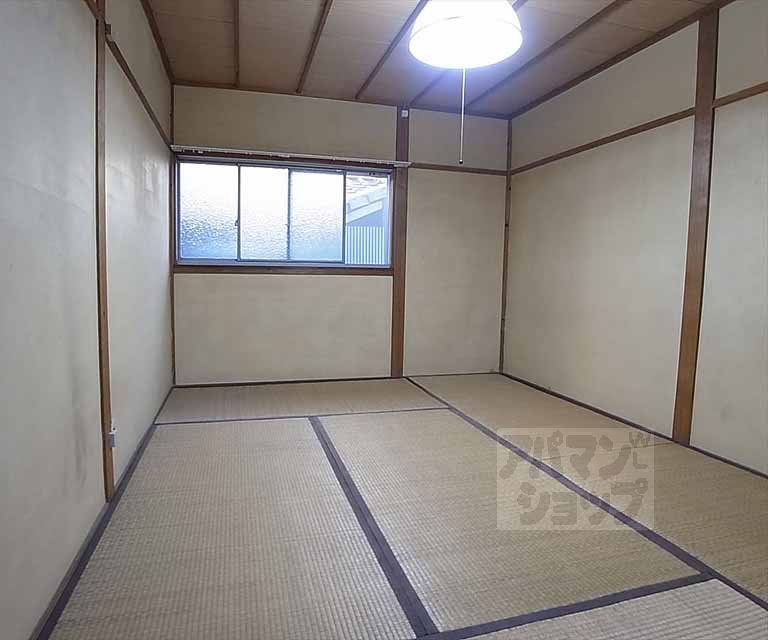
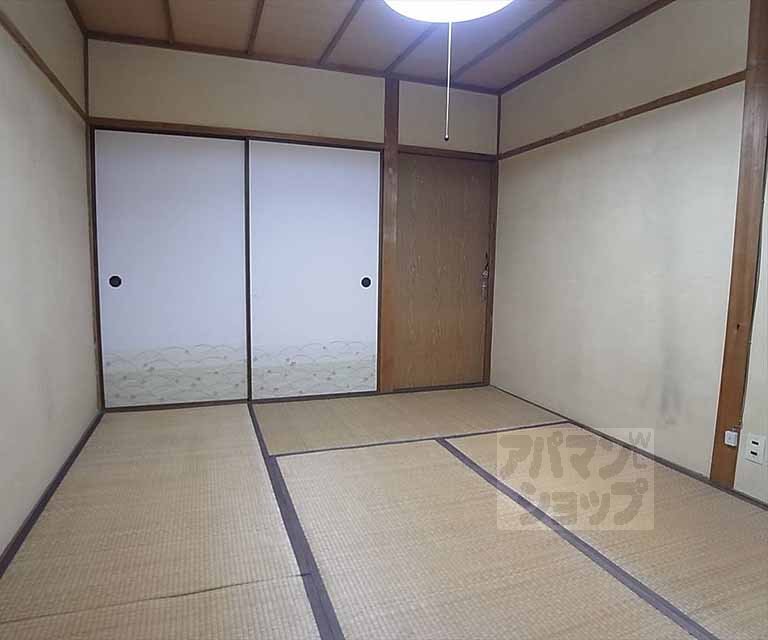
Bathバス 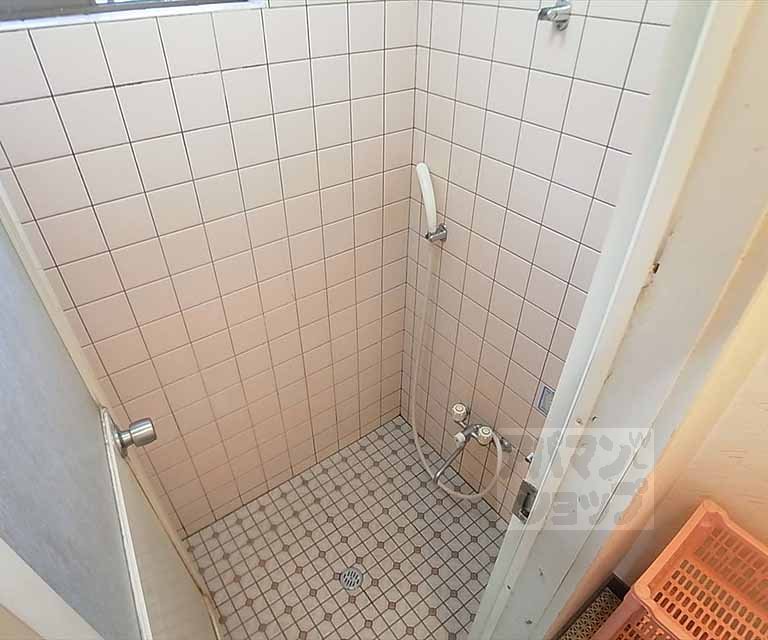 A shared shower room.
共用シャワー室です。
Toiletトイレ 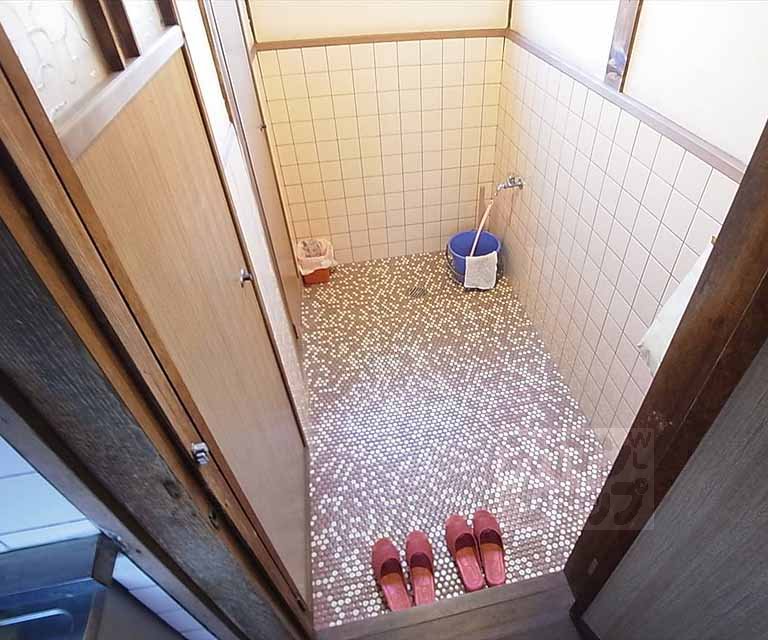 Shared toilet.
共用トイレです。
Receipt収納 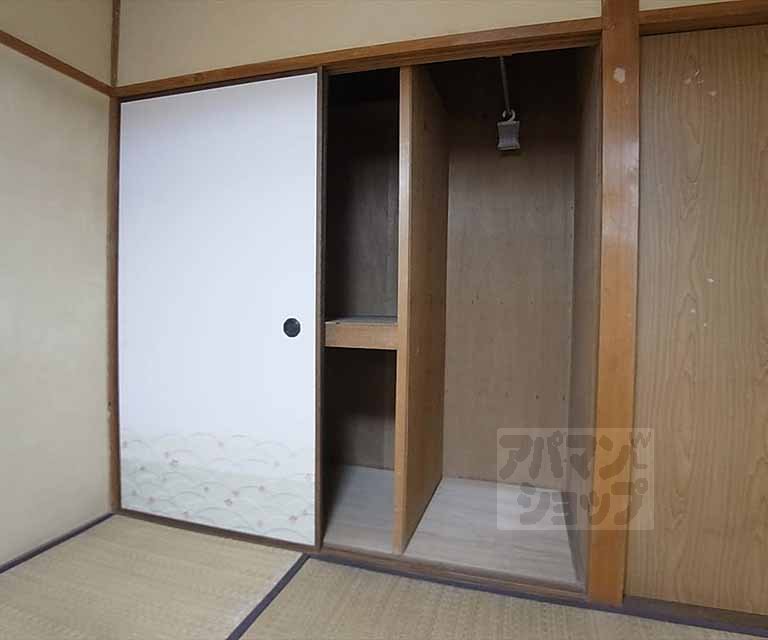
Other room spaceその他部屋・スペース 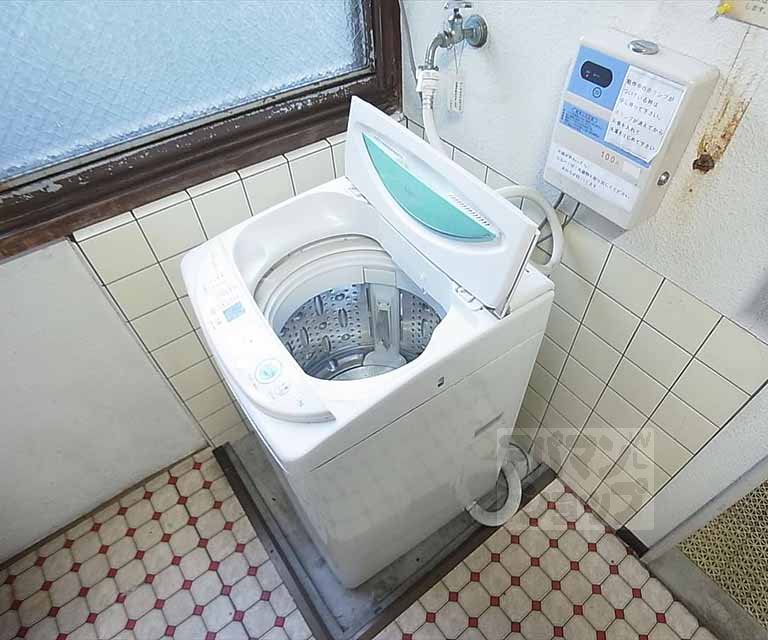 Share is the washing machine.
共用の洗濯機です。
Washroom洗面所 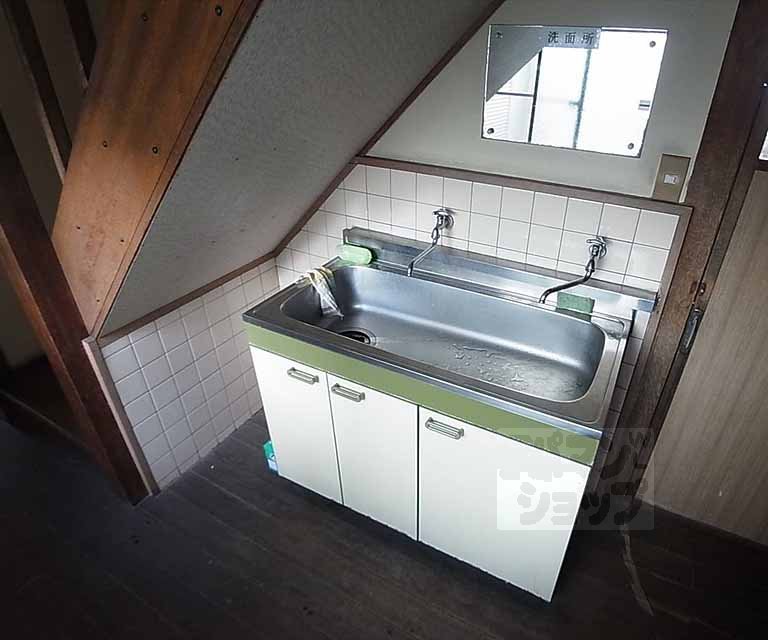 Shared washroom.
共用洗面所です。
Entrance玄関 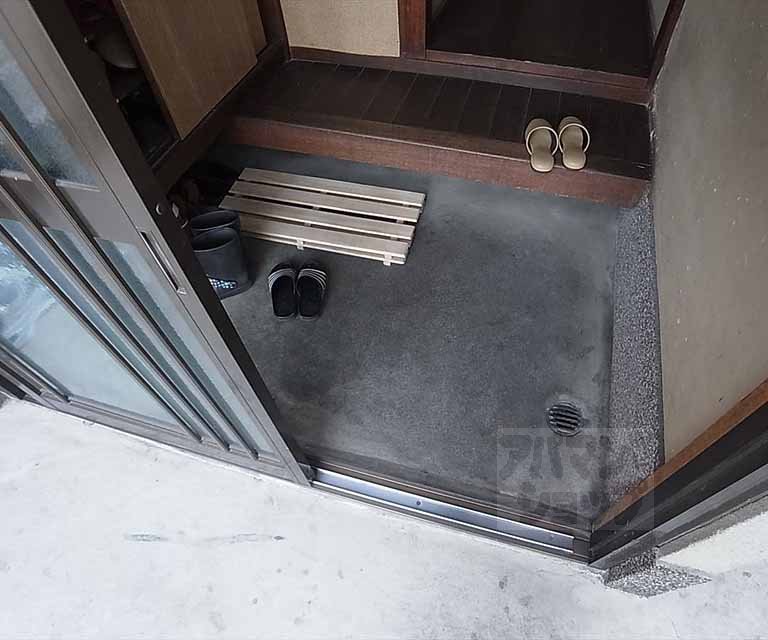 Shared entrance.
共用玄関です。
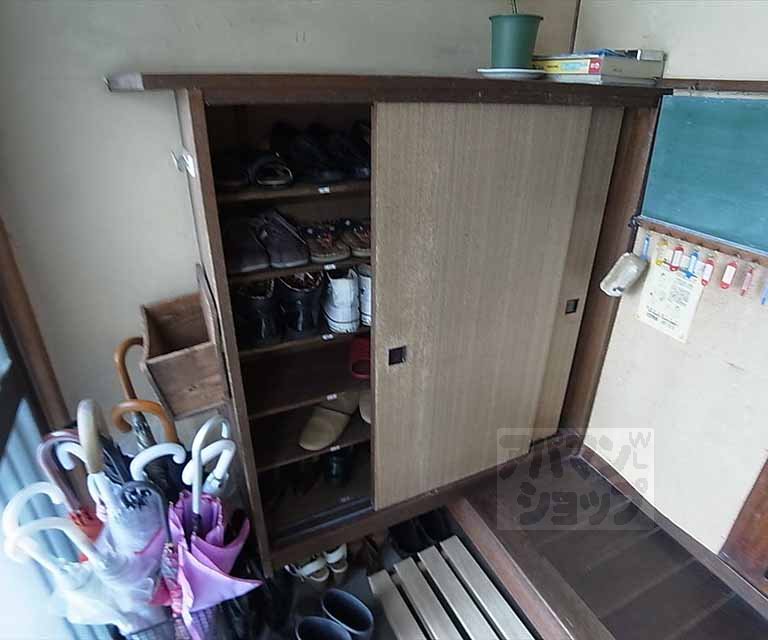 It is the front door of shared shoebox
玄関の共用靴箱です
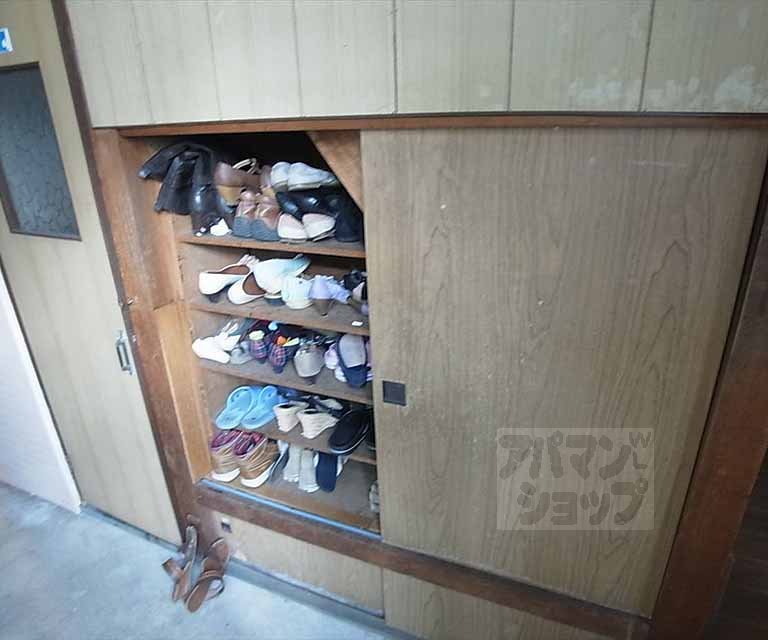 Shared shoebox
共用靴箱です
View眺望 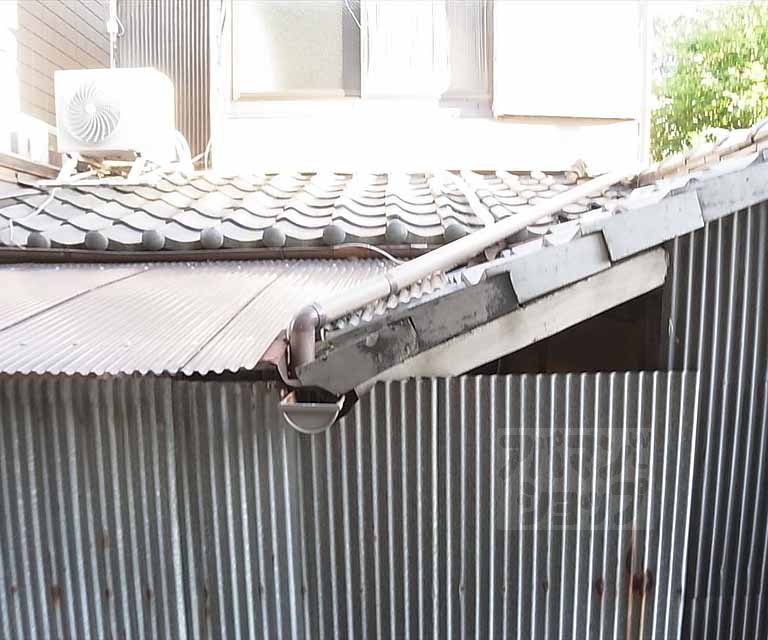
Supermarketスーパー 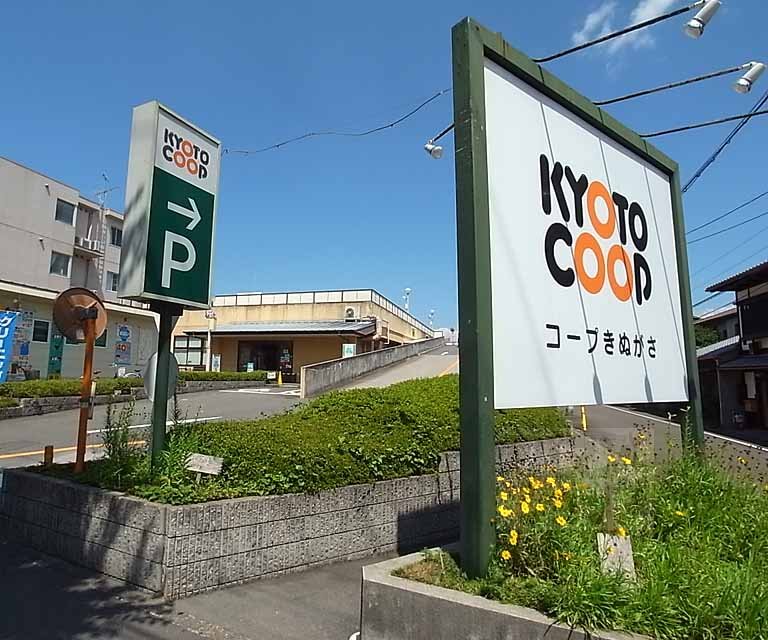 53m until the Coop (supermarket)
コープ(スーパー)まで53m
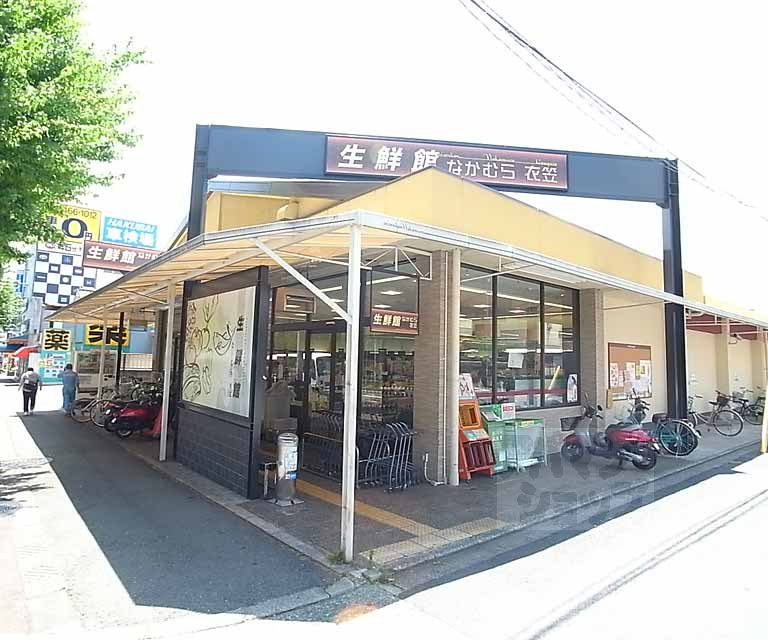 Fresh Pavilion to (super) 122m
生鮮館(スーパー)まで122m
Convenience storeコンビニ 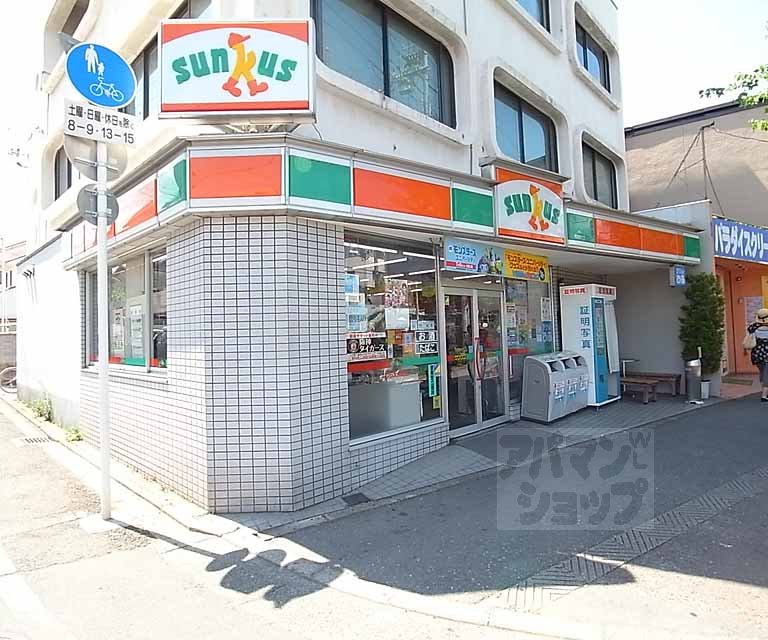 249m until Thanksgiving (convenience store)
サンクス(コンビニ)まで249m
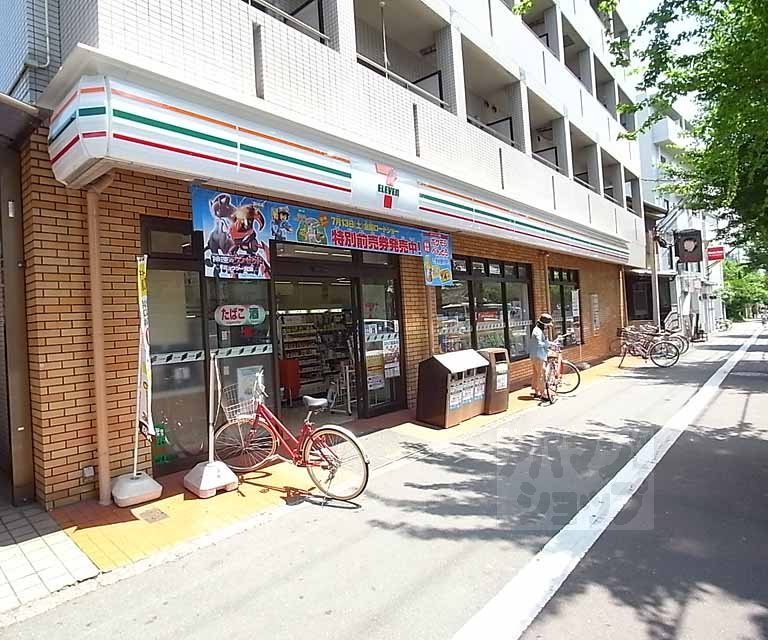 287m to Seven-Eleven (convenience store)
セブンイレブン(コンビニ)まで287m
Hospital病院 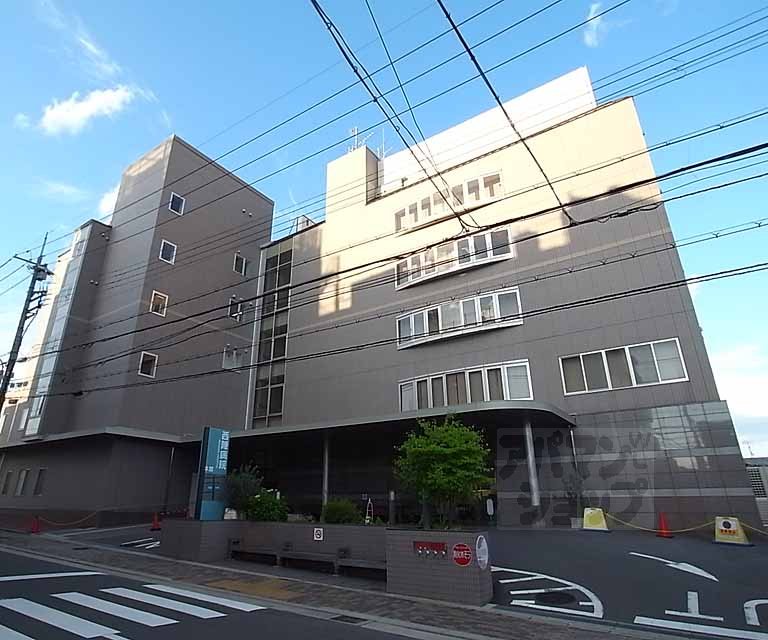 Nishijin 636m to the hospital (hospital)
西陣病院(病院)まで636m
Otherその他 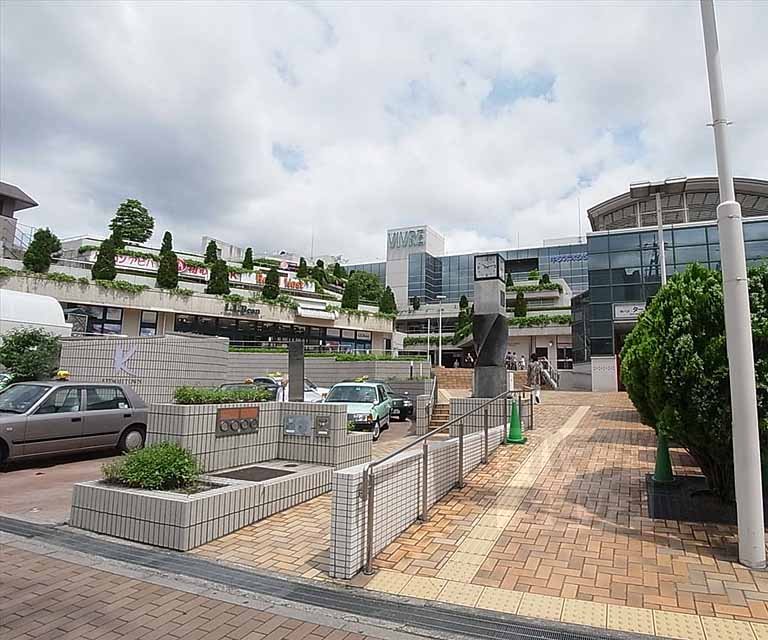 Kitaooji Vivre until the (other) 3149m
北大路ビブレ(その他)まで3149m
Location
|




















