Rentals » Kansai » Kyoto » Nakagyo-ku
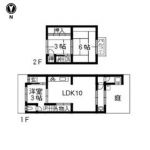 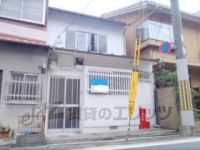
| Railroad-station 沿線・駅 | | JR San-in Main Line / Enmachi JR山陰本線/円町 | Address 住所 | | Nakagyo-ku Kyoto, Kyoto Prefecture Nishinokyonakagomon'nishi cho 京都府京都市中京区西ノ京中御門西町 | Walk 徒歩 | | 2 min 2分 | Rent 賃料 | | 85,000 yen 8.5万円 | Key money 礼金 | | 170,000 yen 17万円 | Security deposit 敷金 | | 85,000 yen 8.5万円 | Floor plan 間取り | | 3LDK 3LDK | Occupied area 専有面積 | | 74.97 sq m 74.97m2 | Direction 向き | | South 南 | Type 種別 | | terrace ・ Townhouse テラス・タウンハウス | Year Built 築年 | | Built 35 years 築35年 | | Nishinokyonakagomon'nishi-cho, 68 houses for rent 西ノ京中御門西町68貸家 |
| September refurbished 2013. The first floor is the living room of the spread. 2013年9月改装済。1階は広めのリビングです。 |
| Suzaku eighth elementary school, Nishinokyo Junior High School District. Good location of a 2-minute walk from the Emmachi Station. Around There are lively because there are many many children school. Kitchen gas stove 2 burners can be installed. Bathing is also safe return is late father with add cooking function. 朱雀第八小学校、西ノ京中学校区。円町駅まで徒歩2分の好立地。周辺は学校も多く子供たちが多いので活気があります。キッチンはガスコンロ2口設置可能。お風呂は追炊き機能付きで帰りが遅いお父さんも安心。 |
| Bus toilet by, balcony, Gas stove correspondence, Yang per good, Facing south, Add-fired function bathroom, Corner dwelling unit, Bathroom vanity, Two-burner stove, Bicycle-parking space, closet, Immediate Available, Deposit 1 month, Bike shelter, Housing 1 between a half, Interior renovation completed, Within a 5-minute walk station, Renovation, Key money two months バストイレ別、バルコニー、ガスコンロ対応、陽当り良好、南向き、追焚機能浴室、角住戸、洗面化粧台、2口コンロ、駐輪場、押入、即入居可、敷金1ヶ月、バイク置場、収納1間半、内装リフォーム済、駅徒歩5分以内、リノベーション、礼金2ヶ月 |
Property name 物件名 | | Rental housing, Nakagyo-ku Kyoto, Kyoto Prefecture Nishinokyonakagomon'nishi cho Emmachi Station [Rental apartment ・ Apartment] information Property Details 京都府京都市中京区西ノ京中御門西町 円町駅の賃貸住宅[賃貸マンション・アパート]情報 物件詳細 | Transportation facilities 交通機関 | | JR San-in Main Line / Enmachi walk 2 minutes
Subway Tozai Line / Nishioji Oike walk 11 minutes
Hankyu Kyoto Line / Saiin bus 6 minutes (bus stop) Taishi road walk 4 minutes JR山陰本線/円町 歩2分
地下鉄東西線/西大路御池 歩11分
阪急京都線/西院 バス6分 (バス停)太子道 歩4分
| Floor plan details 間取り詳細 | | Sum 6 sum 3 Hiroshi 3 LDK10 和6 和3 洋3 LDK10 | Construction 構造 | | Wooden 木造 | Story 階建 | | 1st floor / 2-story 1階/2階建 | Built years 築年月 | | January 1980 1980年1月 | Nonlife insurance 損保 | | The main 要 | Parking lot 駐車場 | | Neighborhood 167m18000 yen 近隣167m18000円 | Move-in 入居 | | Immediately 即 | Trade aspect 取引態様 | | Mediation 仲介 | Conditions 条件 | | Two people Available / Children Allowed 二人入居可/子供可 | Property code 取り扱い店舗物件コード | | 77429-0001 77429-0001 | Total units 総戸数 | | 1 units 1戸 | Intermediate fee 仲介手数料 | | 0.54 months 0.54ヶ月 | Area information 周辺情報 | | Suzaku eighth elementary school (elementary school) up to 120m Nishinokyo junior high school (junior high school) until 1100m Min - iren Institure Central Hospital (Hospital) to 300m Fresh Pavilion Enmachi store (supermarket) up to 500m Seven-Eleven JR Enmachi Station store (convenience store) up to 180m cedar pharmacy Enmachi shop 朱雀第八小学校(小学校)まで120m西ノ京中学校(中学校)まで1100m民医連中央病院(病院)まで300m生鮮館円町店(スーパー)まで500mセブンイレブンJR円町駅前店(コンビニ)まで180mスギ薬局円町店(ドラッグストア)まで300m |
Building appearance建物外観 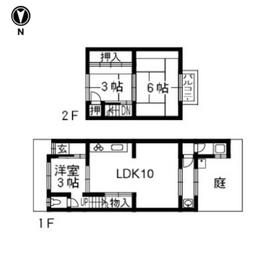
Living and room居室・リビング 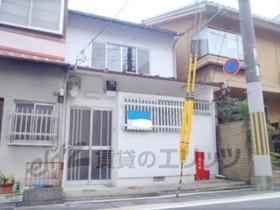
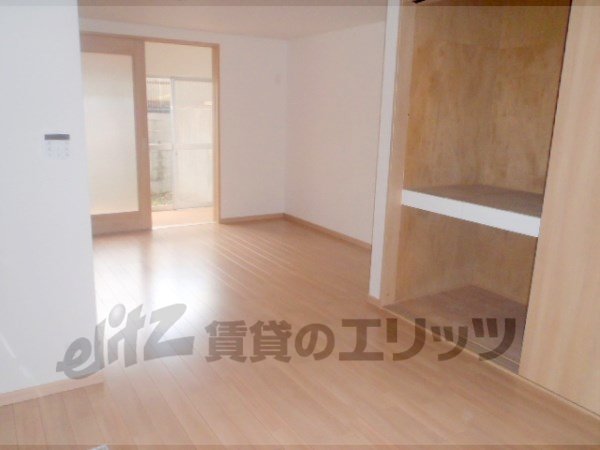 10 Pledge of spacious living
10帖の広々リビング
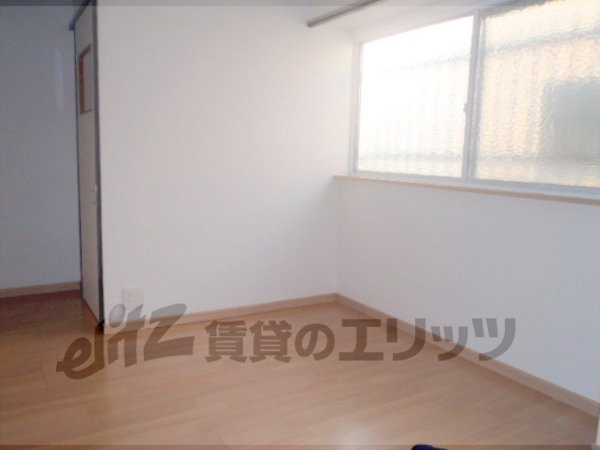 Entrance went immediately of Western-style
玄関入ってすぐの洋室
Kitchenキッチン 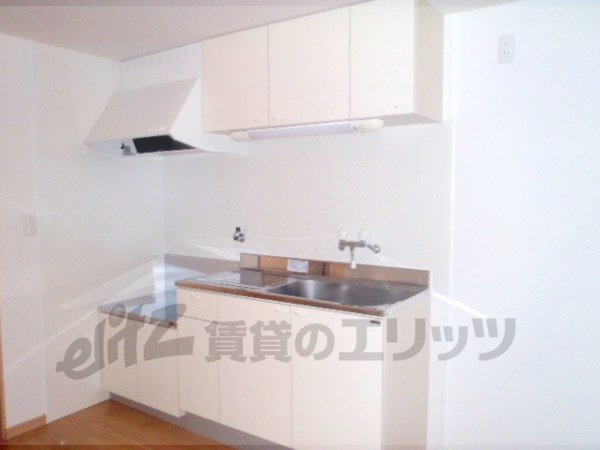 Large kitchen
大き目のキッチン
Bathバス 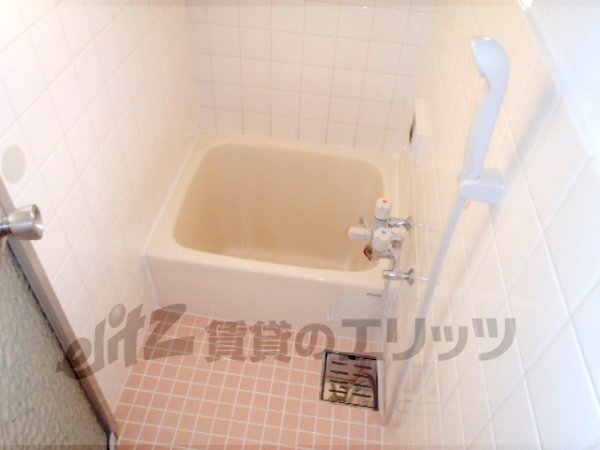 Lovely bath
可愛らしいお風呂です
Toiletトイレ 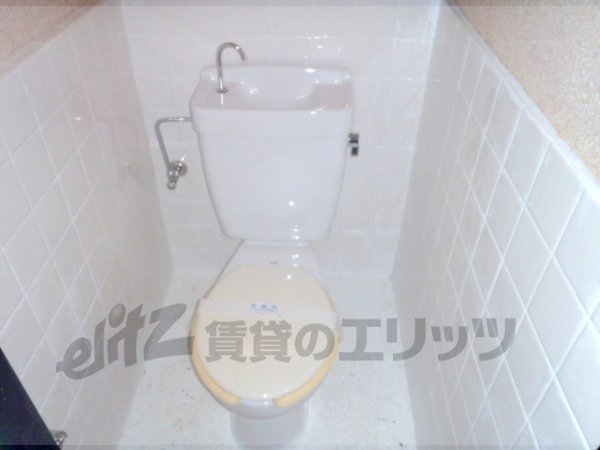 It is separate
セパレートです
Receipt収納 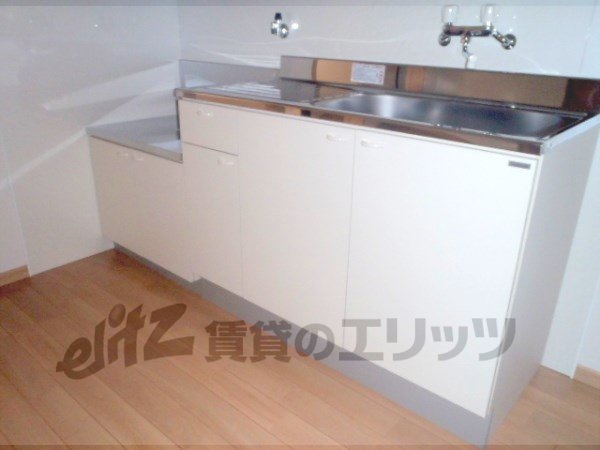 There is also housed in the under
下にも収納があります
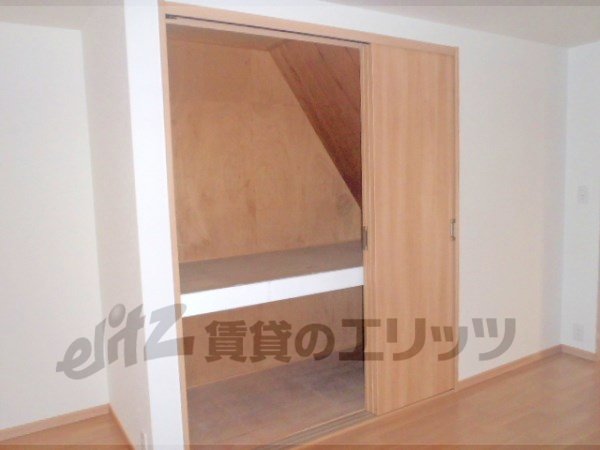 Is the living of the storage large
リビングの収納大きいですよ
Other room spaceその他部屋・スペース 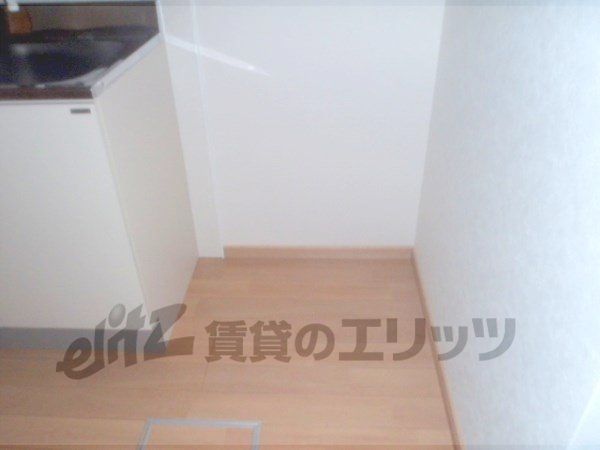 Fridge is next to the kitchen
冷蔵庫はキッチンの横です
Washroom洗面所 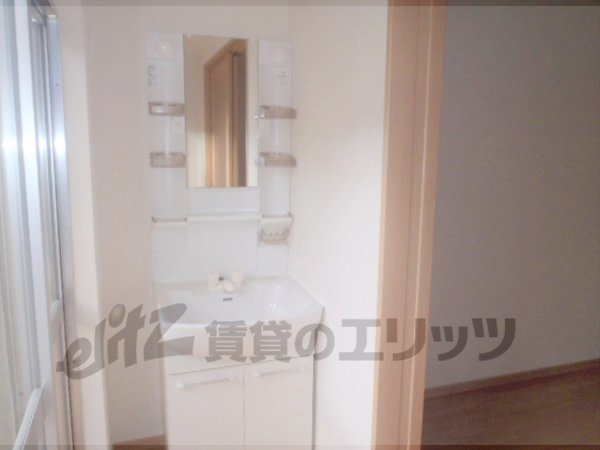 Convenient with separate wash basin
独立洗面台付きで便利
Balconyバルコニー 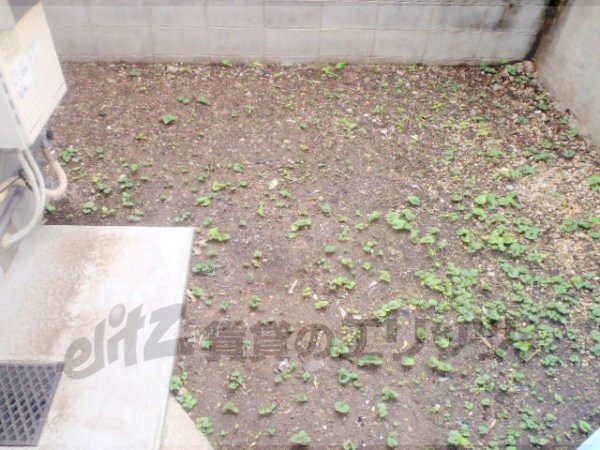
Entrance玄関 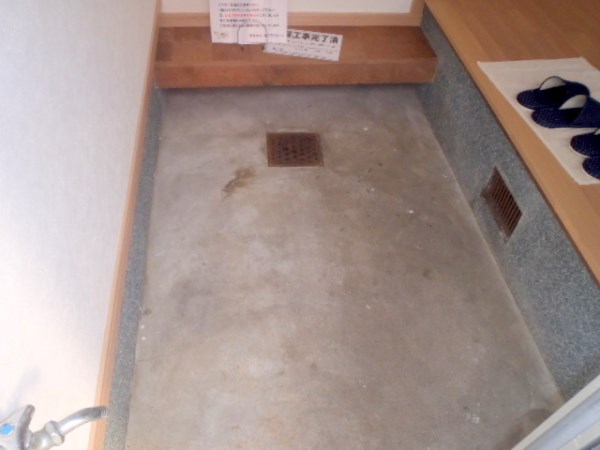 Entrance is very wide
玄関とても広いです
View眺望 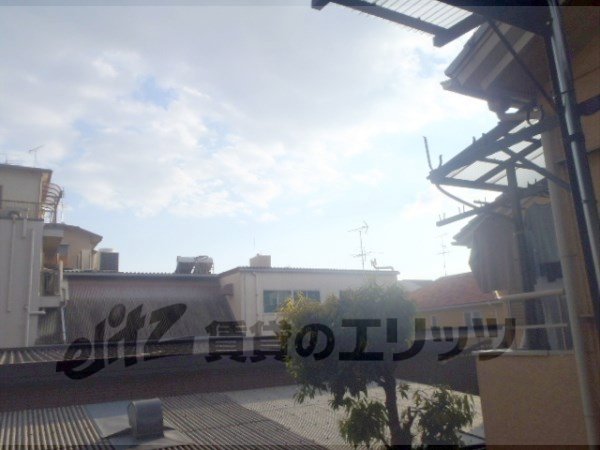 Second floor of view
2階の眺め
Supermarketスーパー 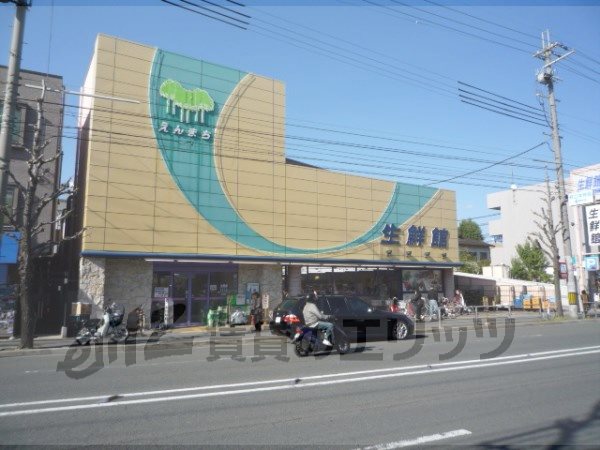 500m to fresh Museum Enmachi store (Super)
生鮮館円町店(スーパー)まで500m
Convenience storeコンビニ 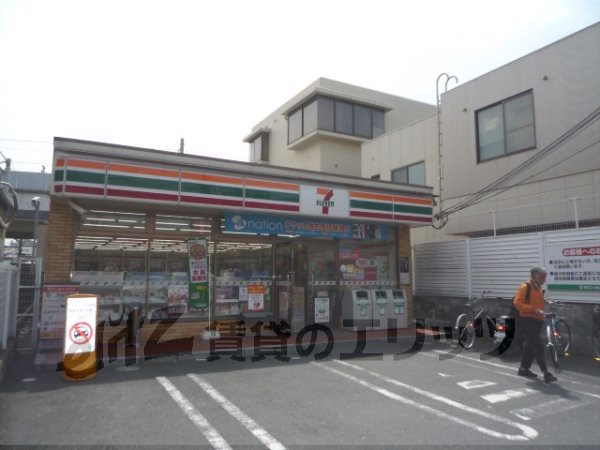 Seven-Eleven JR Enmachi Station store up to (convenience store) 180m
セブンイレブンJR円町駅前店(コンビニ)まで180m
Dorakkusutoaドラックストア 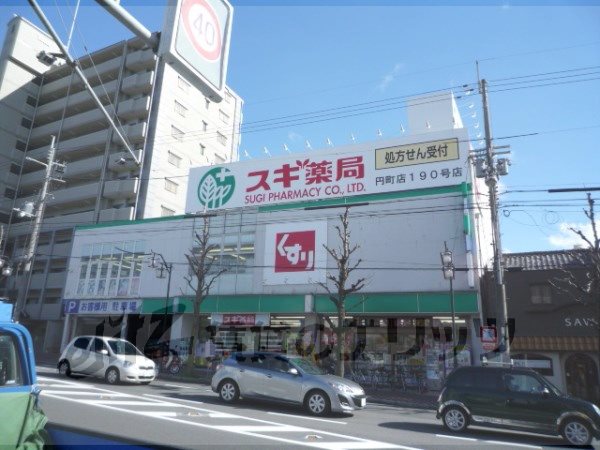 300m until cedar pharmacy Enmachi store (drugstore)
スギ薬局円町店(ドラッグストア)まで300m
Junior high school中学校 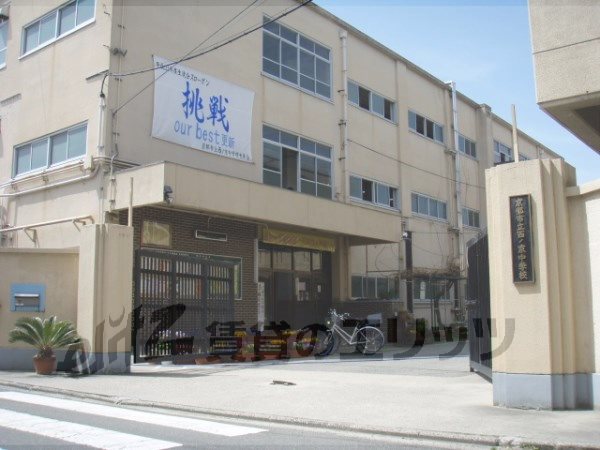 Nishinokyo 1100m until junior high school (junior high school)
西ノ京中学校(中学校)まで1100m
Primary school小学校 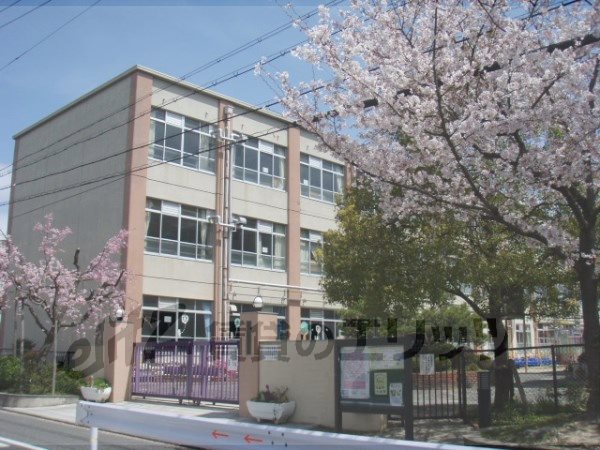 120m to Suzaku eighth elementary school (elementary school)
朱雀第八小学校(小学校)まで120m
Hospital病院 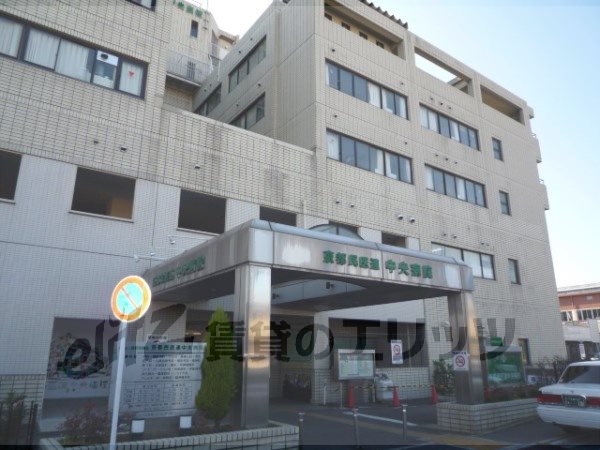 300m to Min - iren Institure Central Hospital (Hospital)
民医連中央病院(病院)まで300m
Location
|





















