Rentals » Kansai » Kyoto » Nishikyo Ku
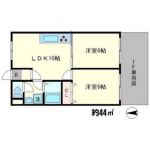 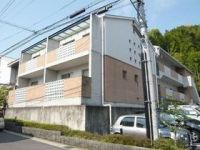
| Railroad-station 沿線・駅 | | Hankyu Arashiyama Line / UeKei 阪急嵐山線/上桂 | Address 住所 | | Kyoto, Kyoto Prefecture Nishikyo Ku Yamadaminami cho 京都府京都市西京区山田南町 | Walk 徒歩 | | 15 minutes 15分 | Rent 賃料 | | 78,000 yen 7.8万円 | Management expenses 管理費・共益費 | | 4000 yen 4000円 | Key money 礼金 | | 50,000 yen 5万円 | Security deposit 敷金 | | 50,000 yen 5万円 | Floor plan 間取り | | 2LDK 2LDK | Occupied area 専有面積 | | 45 sq m 45m2 | Direction 向き | | South 南 | Type 種別 | | Mansion マンション | Year Built 築年 | | Built 13 years 築13年 | | Facilities and fulfilling 2LDK, Livable apartment in the popular floor plan 設備が充実した2LDK、人気の間取りで暮らしやすいマンション |
| With add cook function. . Nice designer. . How in the new house. . the designer. . 追炊き機能付き。。ステキなデザイナーズ。。新居にいかがですか。。theデザイナーズ。。 |
| Bus toilet by, balcony, Gas stove correspondence, closet, Flooring, Washbasin with shower, TV interphone, Bathroom Dryer, auto lock, Indoor laundry location, Yang per good, System kitchen, Facing south, Add-fired function bathroom, Dressing room, Seperate, Bicycle-parking space, Delivery Box, Optical fiber, Immediate Available, A quiet residential area, 3-neck over stove, Parking one free, All room Western-style, Single person consultation, Two tenants consultation, Design, 2 wayside Available, Private garden, Good view, Room share consultation, 2 Station Available バストイレ別、バルコニー、ガスコンロ対応、クロゼット、フローリング、シャワー付洗面台、TVインターホン、浴室乾燥機、オートロック、室内洗濯置、陽当り良好、システムキッチン、南向き、追焚機能浴室、脱衣所、洗面所独立、駐輪場、宅配ボックス、光ファイバー、即入居可、閑静な住宅地、3口以上コンロ、駐車場1台無料、全居室洋室、単身者相談、二人入居相談、デザイナーズ、2沿線利用可、専用庭、眺望良好、ルームシェア相談、2駅利用可 |
Property name 物件名 | | Rental housing of Kyoto, Kyoto Prefecture Nishikyo Ku Yamadaminami cho above Katsura Station [Rental apartment ・ Apartment] information Property Details 京都府京都市西京区山田南町 上桂駅の賃貸住宅[賃貸マンション・アパート]情報 物件詳細 | Transportation facilities 交通機関 | | Hankyu Arashiyama Line / UeKei walk 15 minutes
Hankyu Kyoto Line / Ayumi Katsura 27 minutes
Hankyu Arashiyama Line / Matsuo Taisha walk 23 minutes 阪急嵐山線/上桂 歩15分
阪急京都線/桂 歩27分
阪急嵐山線/松尾大社 歩23分
| Floor plan details 間取り詳細 | | Hiroshi 6 Hiroshi 6 LDK10 洋6 洋6 LDK10 | Construction 構造 | | Rebar Con 鉄筋コン | Story 階建 | | Second floor / 2-story 2階/2階建 | Built years 築年月 | | September 2001 2001年9月 | Nonlife insurance 損保 | | 20,000 yen two years 2万円2年 | Parking lot 駐車場 | | Free with 付無料 | Move-in 入居 | | Immediately 即 | Trade aspect 取引態様 | | Mediation 仲介 | Conditions 条件 | | Single person Allowed / Two people Available / Children Allowed / Room share consultation 単身者可/二人入居可/子供可/ルームシェア相談 | Property code 取り扱い店舗物件コード | | 6104475 6104475 | Remarks 備考 | | 448m to Kyoto Katsura hospital / 600m until Yamada post office / Facilities and fulfilling 2LDK, Livable apartment elderly consult a popular floor plan 京都桂病院まで448m/山田郵便局まで600m/設備が充実した2LDK、人気の間取りで暮らしやすいマンション高齢者相談 | Area information 周辺情報 | | Seven-Eleven (convenience store) up to 1000m Gourmet City (super) up to 1000m on the Katsura Station to 500m Circle K (convenience store) (Other) up to 1200m Yamada nursery school (kindergarten ・ To nursery school) up to 200m Katsura Hospital (Hospital) 500m セブンイレブン(コンビニ)まで1000mグルメシティ(スーパー)まで500mサークルK(コンビニ)まで1000m上桂駅(その他)まで1200mやまだ保育園(幼稚園・保育園)まで200m桂病院(病院)まで500m |
Building appearance建物外観 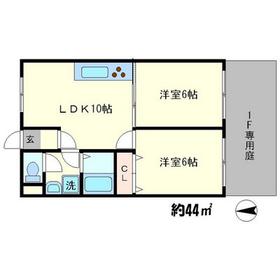
Living and room居室・リビング 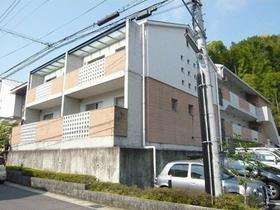
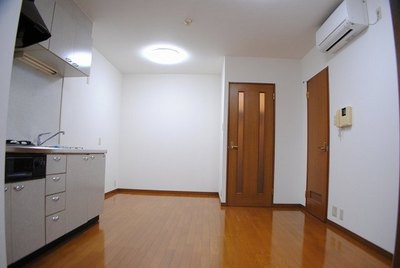 Living
リビング
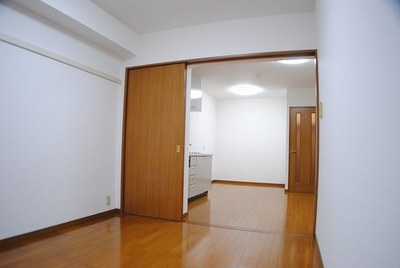 Western style room
洋室
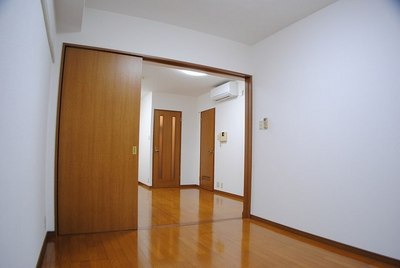 Western style room
洋室
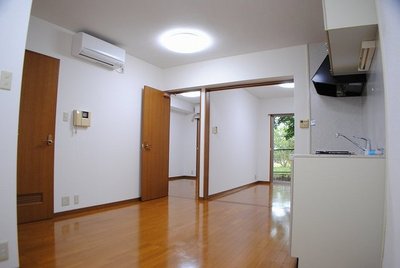 Living
リビング
Bathバス 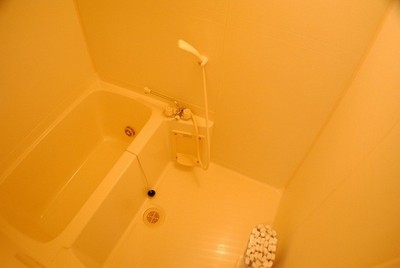 Bath
バス
Toiletトイレ 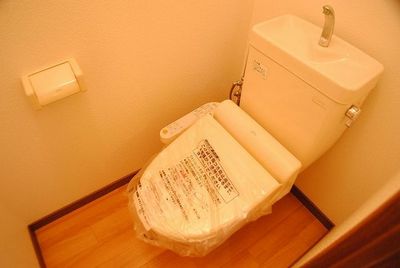 Toilet
トイレ
Other Equipmentその他設備 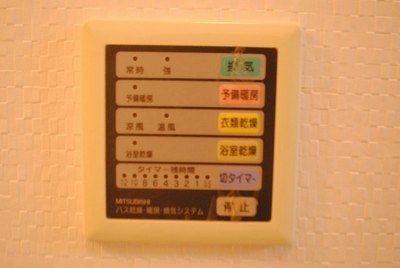 Bathroom Dryer
浴室乾燥機
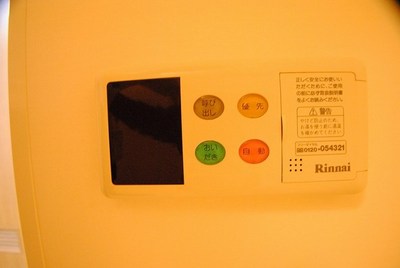 Water heater
給湯器
Entrance玄関 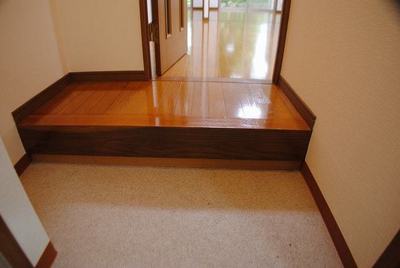 Entrance
玄関
Other common areasその他共有部分 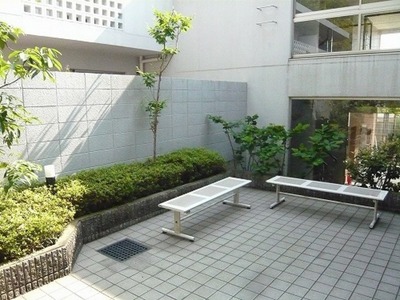 courtyard
中庭
Supermarketスーパー 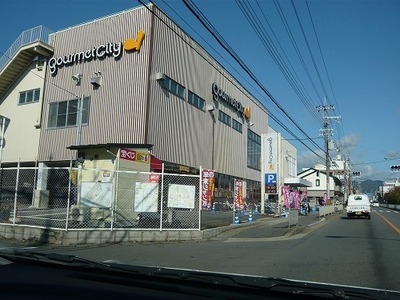 500m to Gourmet City (Super)
グルメシティ(スーパー)まで500m
Convenience storeコンビニ 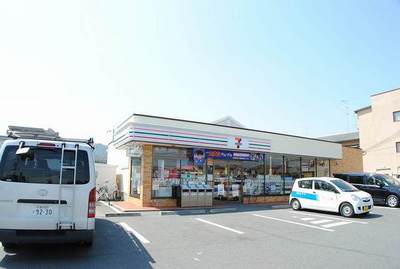 1000m to Seven-Eleven (convenience store)
セブンイレブン(コンビニ)まで1000m
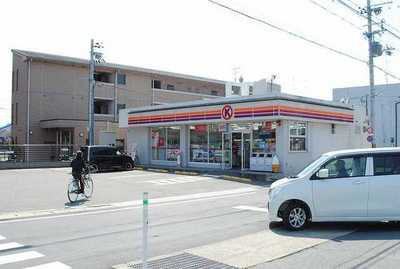 Circle 1000m until the K (convenience store)
サークルK(コンビニ)まで1000m
Kindergarten ・ Nursery幼稚園・保育園 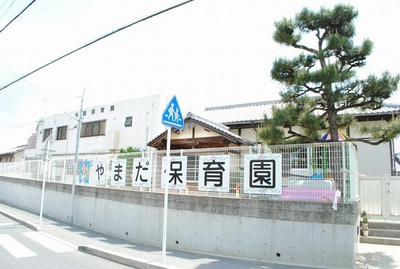 Yamada nursery school (kindergarten ・ Nursery school) to 200m
やまだ保育園(幼稚園・保育園)まで200m
Hospital病院 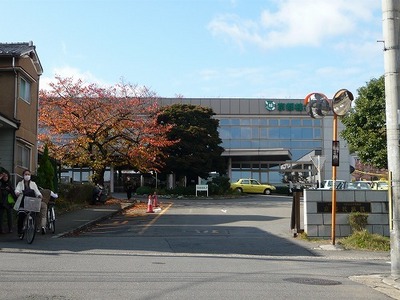 500m to Katsura Hospital (hospital)
桂病院(病院)まで500m
Otherその他 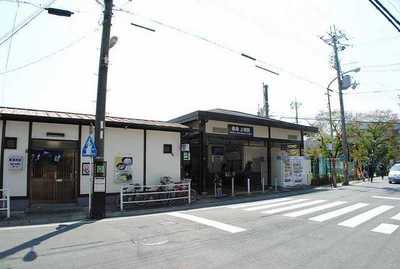 1200m to the upper Katsura Station (Other)
上桂駅(その他)まで1200m
Location
|



















