Rentals » Kansai » Kyoto » Nishikyo Ku
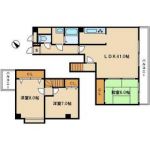 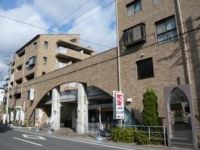
| Railroad-station 沿線・駅 | | Hankyu Arashiyama Line / UeKei 阪急嵐山線/上桂 | Address 住所 | | Kyoto, Kyoto Prefecture Nishikyo Ku Katsurakaminohigashi cho 京都府京都市西京区桂上野東町 | Walk 徒歩 | | 13 minutes 13分 | Rent 賃料 | | 138,000 yen 13.8万円 | Management expenses 管理費・共益費 | | 12000 yen 12000円 | Key money 礼金 | | 500,000 yen 50万円 | Security deposit 敷金 | | 300,000 yen 30万円 | Floor plan 間取り | | 3LDK 3LDK | Occupied area 専有面積 | | 90.98 sq m 90.98m2 | Direction 向き | | Southeast 南東 | Type 種別 | | Mansion マンション | Year Built 築年 | | Built 23 years 築23年 | | It was a top floor 3LDK sky. Living with a skylight in the maisonette 最上階3LDK空でました。メゾネットタイプで天窓付のリビング |
| Super close to ・ Equipped convenience store. Very good area also living environment in the popular elementary school District 近隣にスーパー・コンビニ揃ってます。人気の小学校区で住環境もとても良いエリア |
| Bus toilet by, balcony, Gas stove correspondence, closet, Flooring, Washbasin with shower, auto lock, Indoor laundry location, Shoe box, System kitchen, Warm water washing toilet seat, Dressing room, Elevator, Seperate, Optical fiber, Immediate Available, top floor, 3-neck over stove, loft, Two-sided balcony, Vinyl flooring, Maisonette, 1 floor 1 dwelling unit, The area occupied 25 square meters or more, Southeast direction, Day shift management, LDK18 tatami mats or more バストイレ別、バルコニー、ガスコンロ対応、クロゼット、フローリング、シャワー付洗面台、オートロック、室内洗濯置、シューズボックス、システムキッチン、温水洗浄便座、脱衣所、エレベーター、洗面所独立、光ファイバー、即入居可、最上階、3口以上コンロ、ロフト、2面バルコニー、クッションフロア、メゾネット、1フロア1住戸、専有面積25坪以上、東南向き、日勤管理、LDK18畳以上 |
Property name 物件名 | | Rental housing of Kyoto, Kyoto Prefecture Nishikyo Ku Katsurakaminohigashi cho above Katsura Station [Rental apartment ・ Apartment] information Property Details 京都府京都市西京区桂上野東町 上桂駅の賃貸住宅[賃貸マンション・アパート]情報 物件詳細 | Transportation facilities 交通機関 | | Hankyu Arashiyama Line / UeKei walk 13 minutes
Hankyu Kyoto Line / Ayumi Katsura 22 minutes
Hankyu Arashiyama Line / Matsuo Taisha walk 21 minutes 阪急嵐山線/上桂 歩13分
阪急京都線/桂 歩22分
阪急嵐山線/松尾大社 歩21分
| Floor plan details 間取り詳細 | | Sum 6 Hiroshi 8 Hiroshi 7 LDK14 和6 洋8 洋7 LDK14 | Construction 構造 | | Rebar Con 鉄筋コン | Story 階建 | | 5th floor / 5-story 5階/5階建 | Built years 築年月 | | September 1991 1991年9月 | Nonlife insurance 損保 | | 20,000 yen two years 2万円2年 | Parking lot 駐車場 | | Site 13700 yen 敷地内13700円 | Move-in 入居 | | Immediately 即 | Trade aspect 取引態様 | | Mediation 仲介 | Property code 取り扱い店舗物件コード | | 6188990 6188990 | Balcony area バルコニー面積 | | 34.33 sq m 34.33m2 | Remarks 備考 | | 29m to Seven-Eleven / 158m to business super / Commuting management / It was a top floor 3LDK sky. Living with a skylight in the maisonette セブンイレブンまで29m/業務スーパーまで158m/通勤管理/最上階3LDK空でました。メゾネットタイプで天窓付のリビング | Area information 周辺情報 | | Katsura River Elementary School 300m Katsuragawa nursery up to 427m up to (elementary school) Uniqlo (shopping center) to 394m Matsumoto (super) up to 500m Seven-Eleven (convenience store) up to 50m Ducks (drugstore) (kindergarten ・ 236m to the nursery) 桂川小学校(小学校)まで427mユニクロ(ショッピングセンター)まで394mマツモト(スーパー)まで500mセブンイレブン(コンビニ)まで50mダックス(ドラッグストア)まで300m桂川保育園(幼稚園・保育園)まで236m |
Building appearance建物外観 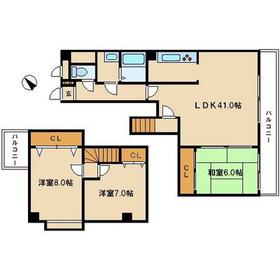
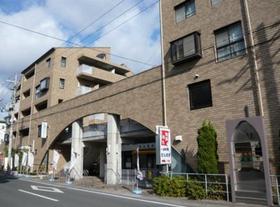
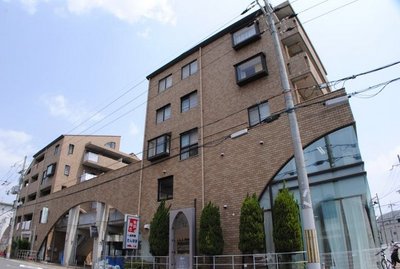 appearance
外観
Living and room居室・リビング 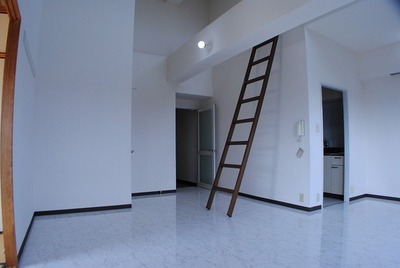 Living
リビング
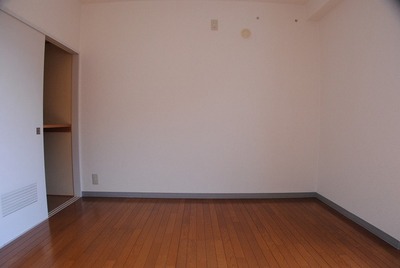 Western style room
洋室
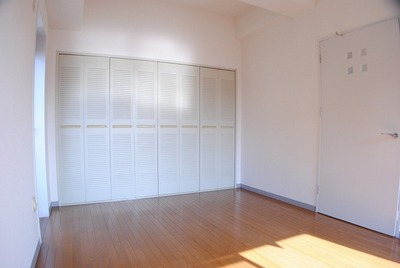 Western-style 8 pledge
洋室8帖
Kitchenキッチン 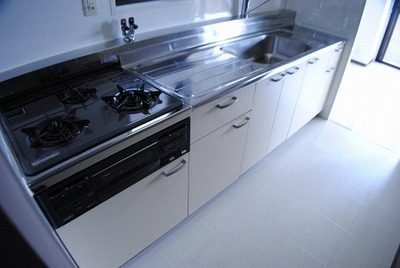 3-neck gas system Kitchen
3口ガスシステムキッチン
Bathバス 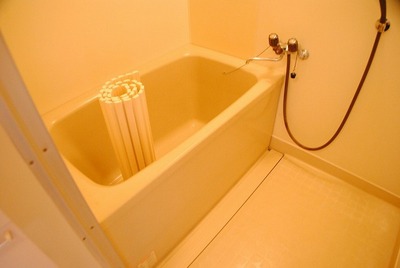 Bath
バス
Washroom洗面所 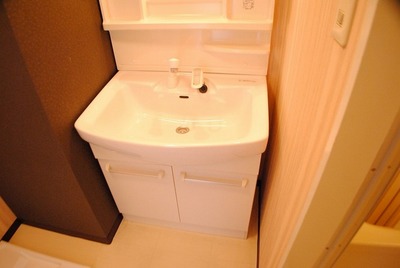 Shampoo dresser
シャンプードレッサー
Securityセキュリティ 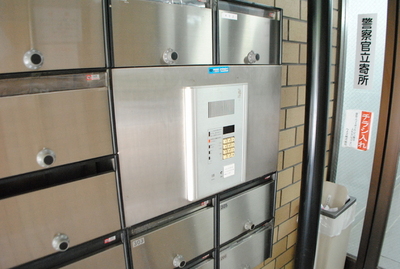 auto lock
オートロック
Other Equipmentその他設備 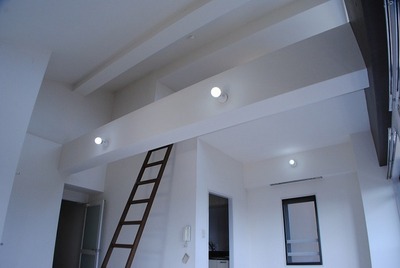 loft
ロフト
Entrance玄関 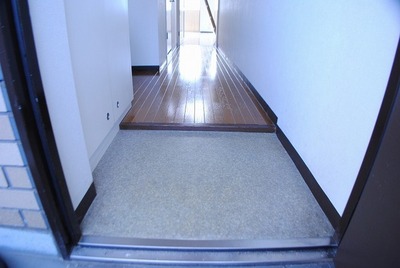 Entrance
玄関
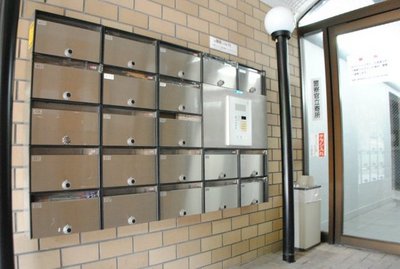 E-mail BOX
メールBOX
Shopping centreショッピングセンター 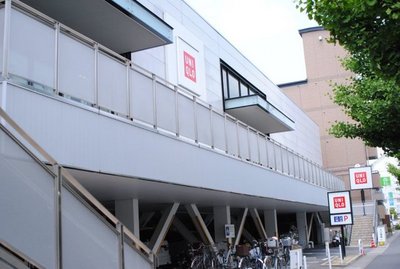 394m to UNIQLO (shopping center)
ユニクロ(ショッピングセンター)まで394m
Supermarketスーパー 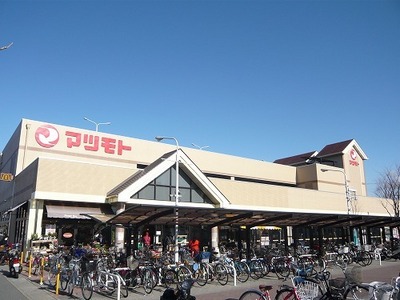 500m to Matsumoto (super)
マツモト(スーパー)まで500m
Convenience storeコンビニ 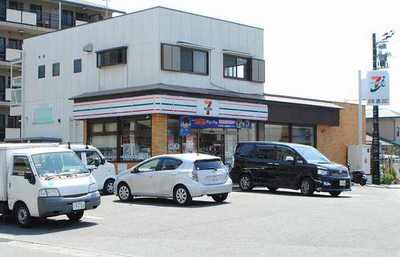 50m until the Seven-Eleven (convenience store)
セブンイレブン(コンビニ)まで50m
Dorakkusutoaドラックストア 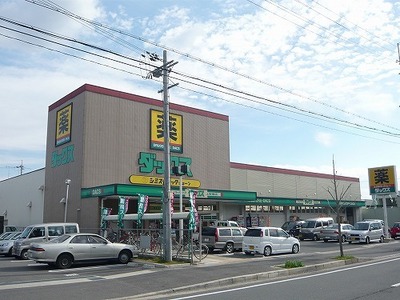 300m to Dax (drugstore)
ダックス(ドラッグストア)まで300m
Primary school小学校 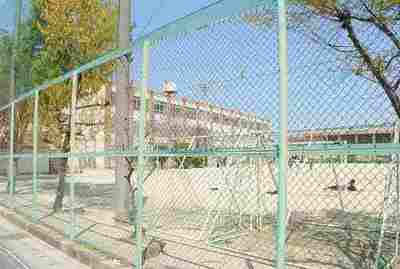 Katsura River until the elementary school (elementary school) 427m
桂川小学校(小学校)まで427m
Kindergarten ・ Nursery幼稚園・保育園 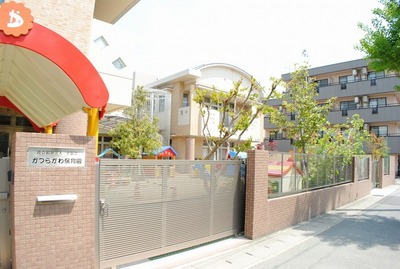 Katsura nursery school (kindergarten ・ 236m to the nursery)
桂川保育園(幼稚園・保育園)まで236m
Otherその他 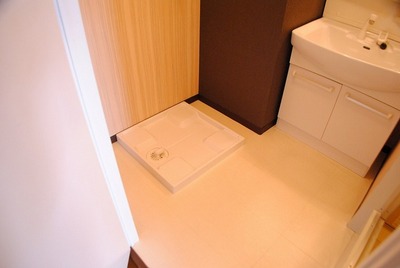 Dressing room
脱衣場
Location
|





















