Rentals » Kansai » Kyoto » Nishikyo Ku
 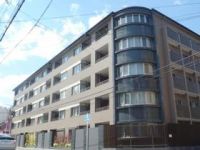
| Railroad-station 沿線・駅 | | Hankyu Kyoto Line / Knight 阪急京都線/桂 | Address 住所 | | Kyoto, Kyoto Prefecture Nishikyo Ku Katsuraminamitatsumi cho 京都府京都市西京区桂南巽町 | Walk 徒歩 | | 3 minutes 3分 | Rent 賃料 | | 198,000 yen 19.8万円 | Management expenses 管理費・共益費 | | 11800 yen 11800円 | Key money 礼金 | | 594,000 yen 59.4万円 | Security deposit 敷金 | | 396,000 yen 39.6万円 | Floor plan 間取り | | 3LDK 3LDK | Occupied area 専有面積 | | 80.7 sq m 80.7m2 | Direction 向き | | South 南 | Type 種別 | | Mansion マンション | Year Built 築年 | | Built three years 築3年 | | Geo Katsura ジオ桂 |
| [Condominium rental of last year completed] Walk up to Katsura Station 3 minutes 【昨年完成の分譲賃貸】桂駅まで徒歩3分 |
| Fully equipped !! surrounding environment also because of good location in front of the station, Supermarket, convenience store, Equipped and so on bank !! around the few Katsura Station condominium rent by all means, please preview. School district is popular Katsura Elementary School District ・ Katsura River Junior High School ※ Published photograph is a thing of another floor plan. 設備充実!!周辺環境も駅前の好立地の為、スーパー、コンビニ、銀行等々揃ってます!!数少ない桂駅周辺の分譲賃貸を是非ご内覧下さい。学区は人気の桂小学校区・桂川中学校※掲載写真は別間取りのものです。 |
| Bus toilet by, balcony, Air conditioning, Gas stove correspondence, closet, Flooring, Washbasin with shower, TV interphone, Bathroom Dryer, auto lock, Indoor laundry location, Yang per good, Shoe box, System kitchen, Facing south, Add-fired function bathroom, Warm water washing toilet seat, Dressing room, Elevator, Seperate, Bicycle-parking space, Optical fiber, Immediate Available, A quiet residential area, BS ・ CS, 3-neck over stove, Face-to-face kitchen, Sale rent, With grill, Walk-in closet, Two tenants consultation, 2 wayside Available, LDK15 tatami mats or more, Net private line, Deposit 2 months, Floor heating, Dish washing dryer, Deposit required, Built within three years, Mist sauna, South living, Mu front building, 3 station more accessible, Bus 2 routes, Station, Within a 5-minute walk stationese-style room, City gas, Door to the washroom, South balcony バストイレ別、バルコニー、エアコン、ガスコンロ対応、クロゼット、フローリング、シャワー付洗面台、TVインターホン、浴室乾燥機、オートロック、室内洗濯置、陽当り良好、シューズボックス、システムキッチン、南向き、追焚機能浴室、温水洗浄便座、脱衣所、エレベーター、洗面所独立、駐輪場、光ファイバー、即入居可、閑静な住宅地、BS・CS、3口以上コンロ、対面式キッチン、分譲賃貸、グリル付、ウォークインクロゼット、二人入居相談、2沿線利用可、LDK15畳以上、ネット専用回線、敷金2ヶ月、床暖房、食器洗乾燥機、保証金不要、築3年以内、ミストサウナ、南面リビング、前面棟無、3駅以上利用可、バス2路線、駅前、駅徒歩5分以内、和室、都市ガス、洗面所にドア、南面バルコニー |
Property name 物件名 | | Rental housing of Kyoto, Kyoto Prefecture Nishikyo Ku Katsuraminamitatsumi-cho, Katsura Station [Rental apartment ・ Apartment] information Property Details 京都府京都市西京区桂南巽町 桂駅の賃貸住宅[賃貸マンション・アパート]情報 物件詳細 | Transportation facilities 交通機関 | | Hankyu Kyoto Line / Ayumi Katsura 3 minutes
Hankyu Arashiyama Line / UeKei walk 20 minutes
Hankyu Kyoto Line / Lok west entrance walk 25 minutes 阪急京都線/桂 歩3分
阪急嵐山線/上桂 歩20分
阪急京都線/洛西口 歩25分
| Floor plan details 間取り詳細 | | Sum 5 Hiroshi 7.1 Hiroshi 5.5 LDK17.4 和5 洋7.1 洋5.5 LDK17.4 | Construction 構造 | | Other その他 | Story 階建 | | 4th floor / 5-story 4階/5階建 | Built years 築年月 | | January 2012 2012年1月 | Nonlife insurance 損保 | | The main 要 | Parking lot 駐車場 | | Neighborhood 60m12000 yen 近隣60m12000円 | Move-in 入居 | | Immediately 即 | Trade aspect 取引態様 | | Mediation 仲介 | Conditions 条件 | | Two people Available / Children Allowed 二人入居可/子供可 | Property code 取り扱い店舗物件コード | | rh112943 rh112943 | Balcony area バルコニー面積 | | 5.9 sq m 5.9m2 | Remarks 備考 | | Hankyu Arashiyama Line UeKei Station walk 20 minutes / FamilyMart 60m to Katsura Nishiguchi shop / F Mart Katsuramise up to 20m / Looking for room to the front of the station Katsura Evergreen! Still there will GO to our HP! 阪急嵐山線上桂駅徒歩20分/ファミリーマート 桂西口店まで60m/Fマート 桂店まで20m/お部屋探しは長栄桂駅前へ!まだまだあります当社HPへGO! | Area information 周辺情報 | | FamilyMart 60mF Mart until Katsura Nishiguchi store (convenience store) 20m Rasera until Katsuramise (super) (Cleaning) 460m up to 20m of Kyoto until the (other) (Bank) up to 11m drugstores (drugstore) to 9m Kyoto Municipal Katsura Elementary School (elementary school) ファミリーマート 桂西口店(コンビニ)まで60mFマート 桂店(スーパー)まで20mラセーラ (クリーニング)(その他)まで20m京都銀行(銀行)まで11mドラッグストアー(ドラッグストア)まで9m京都市立桂小学校(小学校)まで460m |
Building appearance建物外観 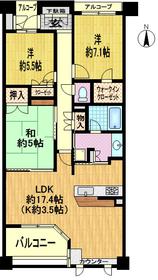
Living and room居室・リビング 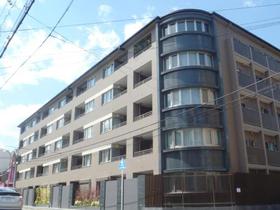
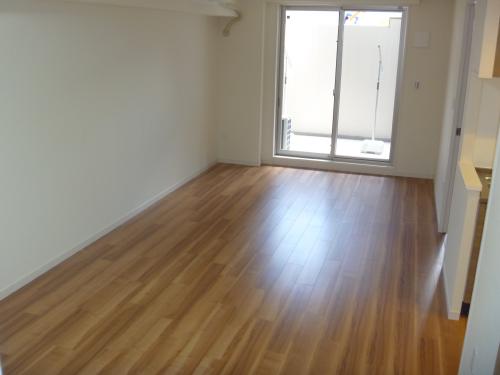 It is a photograph of a different type floor plan.
別タイプ間取りの写真です。
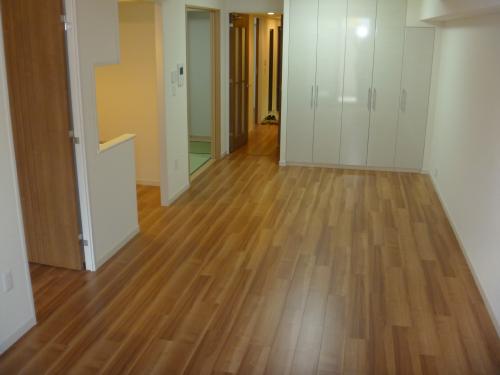 It is a photograph of a different type floor plan.
別タイプ間取りの写真です。
Kitchenキッチン 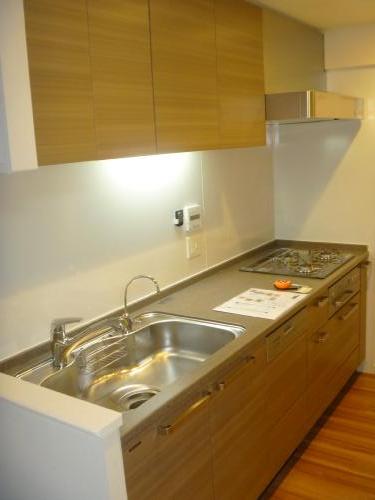 It is a photograph of a different type floor plan.
別タイプ間取りの写真です。
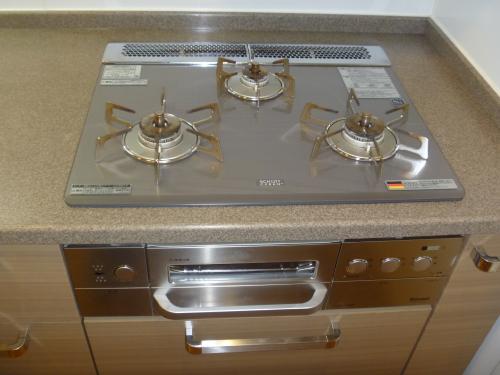 It is a photograph of a different type floor plan.
別タイプ間取りの写真です。
Bathバス 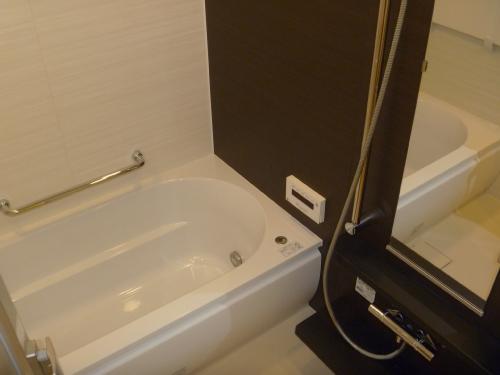 It is a photograph of a different type floor plan.
別タイプ間取りの写真です。
Receipt収納 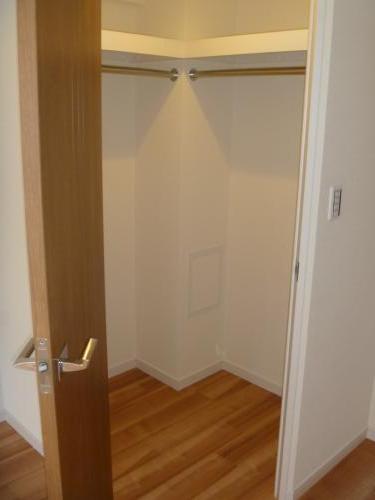 It is a photograph of a different type floor plan.
別タイプ間取りの写真です。
Other room spaceその他部屋・スペース 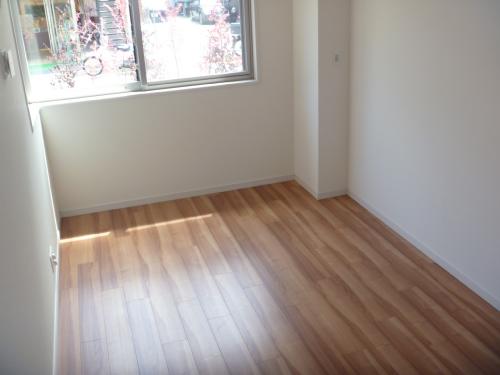 It is a photograph of a different type floor plan.
別タイプ間取りの写真です。
Washroom洗面所 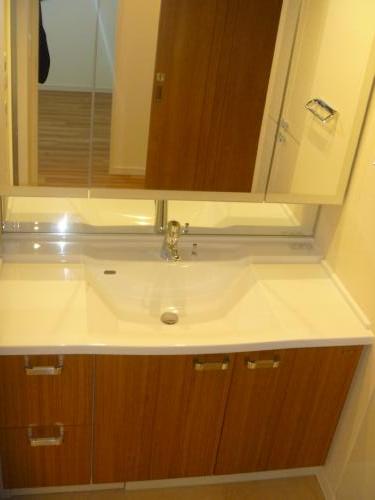 It is a photograph of a different type floor plan.
別タイプ間取りの写真です。
Balconyバルコニー 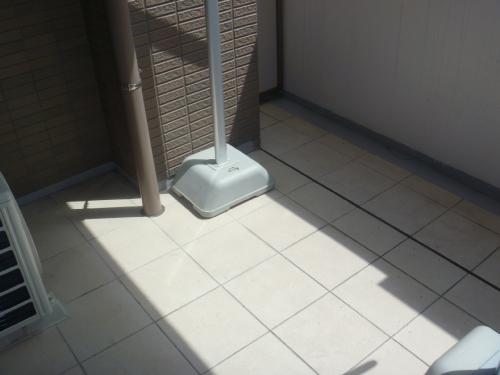 It is a photograph of a different type floor plan.
別タイプ間取りの写真です。
Securityセキュリティ 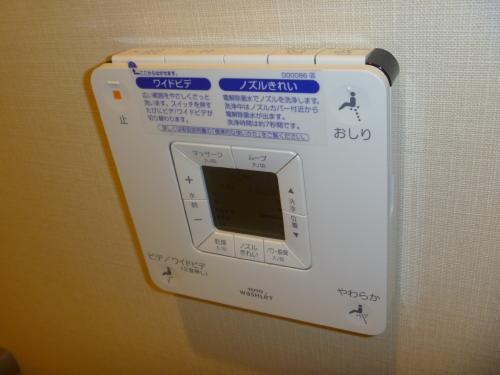 It is a photograph of a different type floor plan.
別タイプ間取りの写真です。
Entrance玄関 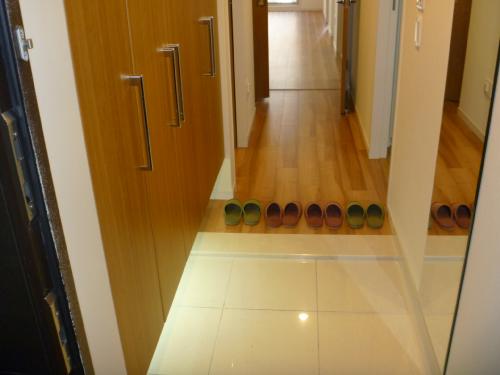 It is a photograph of a different type floor plan.
別タイプ間取りの写真です。
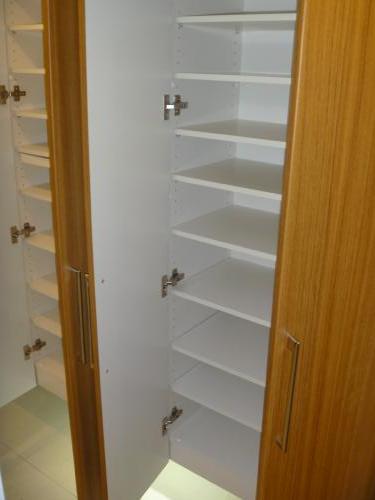 It is a photograph of a different type floor plan.
別タイプ間取りの写真です。
Supermarketスーパー 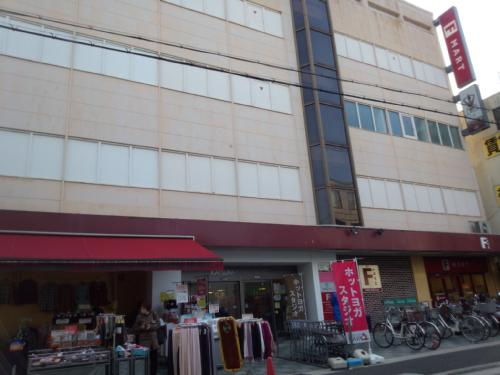 F Mart 20m to Katsuramise (super)
Fマート 桂店(スーパー)まで20m
Convenience storeコンビニ 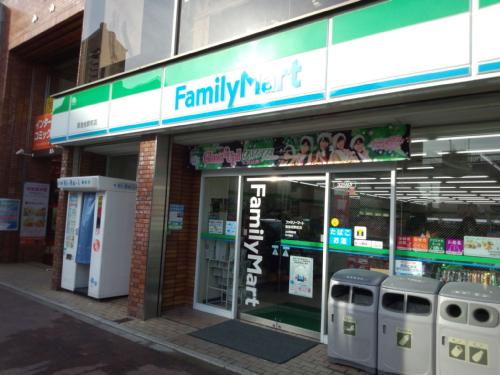 FamilyMart 60m to Katsura Nishiguchi store (convenience store)
ファミリーマート 桂西口店(コンビニ)まで60m
Dorakkusutoaドラックストア 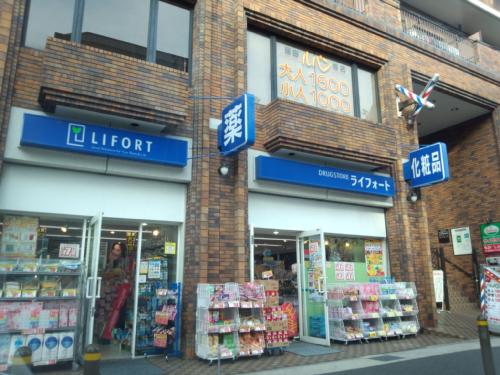 9m to drugstores (drugstore)
ドラッグストアー(ドラッグストア)まで9m
Primary school小学校 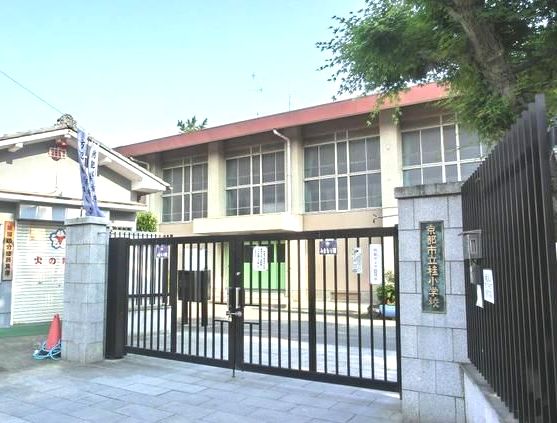 460m to Kyoto Municipal Katsura Elementary School (elementary school)
京都市立桂小学校(小学校)まで460m
Bank銀行 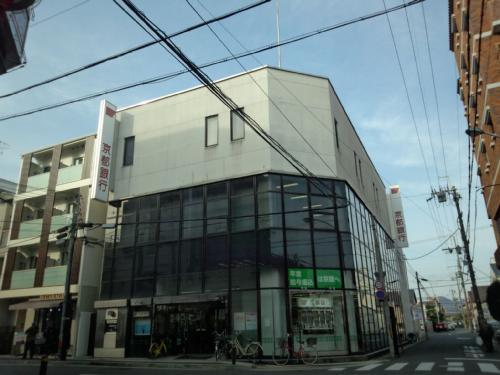 Bank of Kyoto 11m until the (Bank)
京都銀行(銀行)まで11m
Otherその他 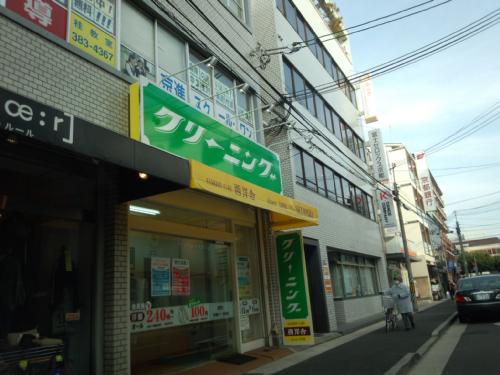 Rasera 20m until the (cleaning) (Other)
ラセーラ (クリーニング)(その他)まで20m
Location
|





















