1964December
70,000 yen, 3DK, 2-story, 55.95 sq m
Rentals » Kansai » Kyoto » Sakyo
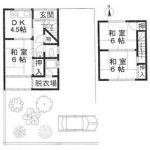 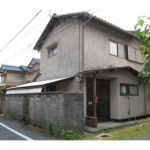
| Railroad-station 沿線・駅 | | Eizan Electric Railway Eizanhonsen / Shugakuin 叡山電鉄叡山本線/修学院 | Address 住所 | | Kyoto, Kyoto Prefecture Sakyo-ku Shugakuinkaibara cho 京都府京都市左京区修学院貝原町 | Walk 徒歩 | | 10 minutes 10分 | Rent 賃料 | | 70,000 yen 7万円 | Key money 礼金 | | 140,000 yen 14万円 | Security deposit 敷金 | | 70,000 yen 7万円 | Floor plan 間取り | | 3DK 3DK | Occupied area 専有面積 | | 55.95 sq m 55.95m2 | Type 種別 | | Residential home 一戸建て | Year Built 築年 | | Built 50 years 築50年 | | Bus toilet by, Add-fired function bathroom, Bicycle-parking space, Bike shelter, Storeroom バストイレ別、追焚機能浴室、駐輪場、バイク置場、物置 |
Property name 物件名 | | Rental housing of Kyoto, Sakyo-ku, Kyoto Shugakuinkaibara cho Shugakuin Station [Rental apartment ・ Apartment] information Property Details 京都府京都市左京区修学院貝原町 修学院駅の賃貸住宅[賃貸マンション・アパート]情報 物件詳細 | Transportation facilities 交通機関 | | Eizan Electric Railway Eizanhonsen / Shugakuin walk 10 minutes 叡山電鉄叡山本線/修学院 歩10分
| Floor plan details 間取り詳細 | | Sum 6 sum 6 sum 6 DK4.5 和6 和6 和6 DK4.5 | Construction 構造 | | Wooden 木造 | Story 階建 | | 2-story 2階建 | Built years 築年月 | | December 1964 1964年12月 | Nonlife insurance 損保 | | The main 要 | Parking lot 駐車場 | | Free with 付無料 | Move-in 入居 | | Immediately 即 | Trade aspect 取引態様 | | Mediation 仲介 | Property code 取り扱い店舗物件コード | | 26103A001178 26103A001178 | Remarks 備考 | | 840m up to Kyoto Shugakuin nursery / Until the Yao people 917m / In place of the renewal fee two-year contract 1 month 3-minute walk there is a Shugakuin Rikyu. Green is a rich natural remains residential area. You'll be able to spend a quaint life in conjunction with the old year housing. 京都市修学院保育所まで840m/八百民まで917m/更新料 2年契約 1ヶ月分 徒歩3分の所に修学院離宮があります。緑豊かな自然が残る住宅地です。古年の住宅と併せて趣のある生活をお過ごしできることでしょう。 | Area information 周辺情報 | | Yao people (super) up to 917m Seven-Eleven Kyoto Shugakuin Station store (convenience store) up to 995m Kyoto Municipal Shugakuin junior high school until the (junior high school) 1969m Kyoto Shugakuin nursery school (kindergarten ・ To nursery school) up to 840m medical corporation Association 頌徳 Board Shugakuin hospital (hospital) 987m Kyoto Institute of Technology 1822m to University Library (Library) 八百民(スーパー)まで917mセブンイレブン京都修学院駅前店(コンビニ)まで995m京都市立修学院中学校(中学校)まで1969m京都市修学院保育所(幼稚園・保育園)まで840m医療法人社団頌徳会修学院病院(病院)まで987m京都工芸繊維大学附属図書館(図書館)まで1822m |
Building appearance建物外観 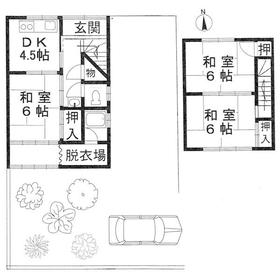
Living and room居室・リビング 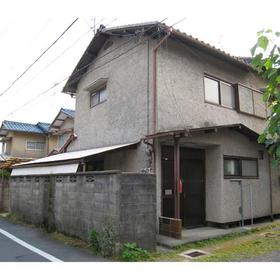
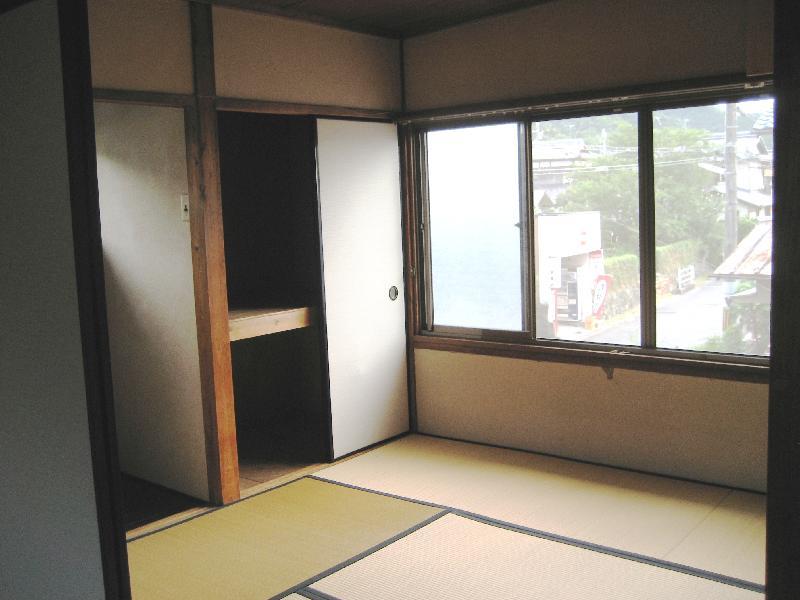 2 Open south Japanese-style room
2開南側和室
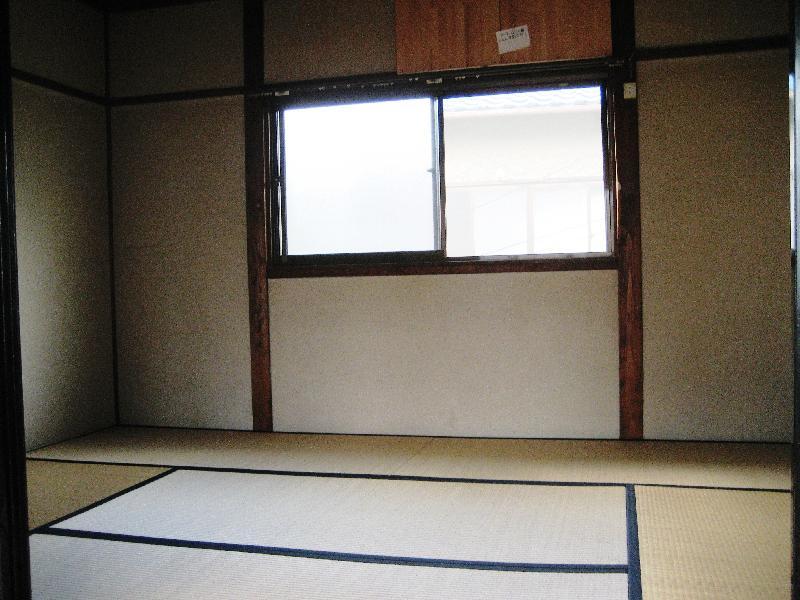 Second floor north side Japanese-style room
2階北側和室
Kitchenキッチン 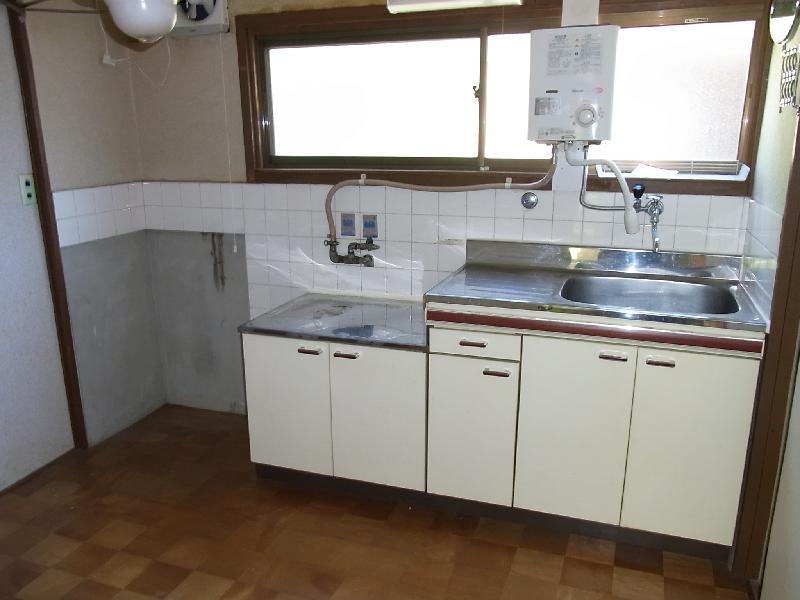 kitchen
台所
Bathバス 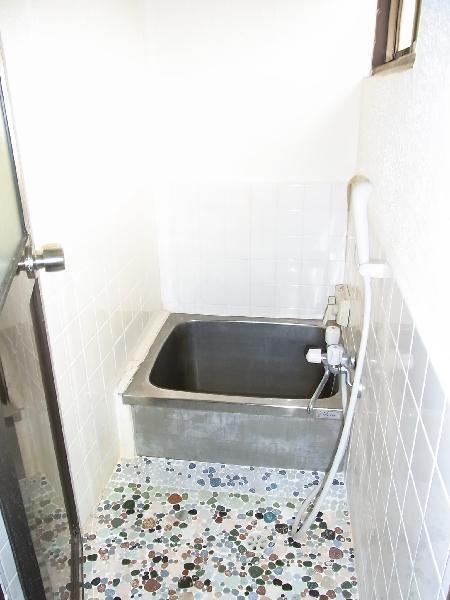 Bathroom
浴室
Toiletトイレ 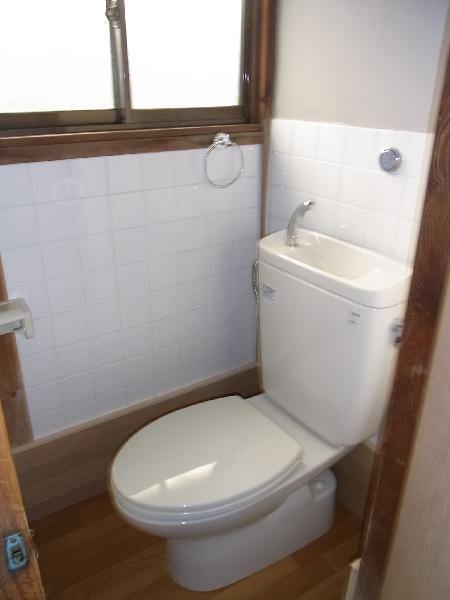 Toilet
トイレ
Receipt収納 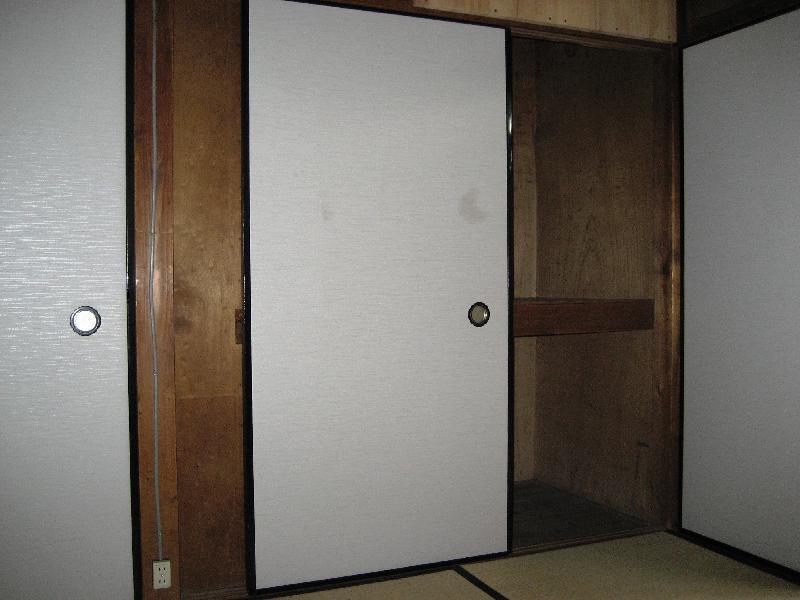 closet
押入
Other room spaceその他部屋・スペース 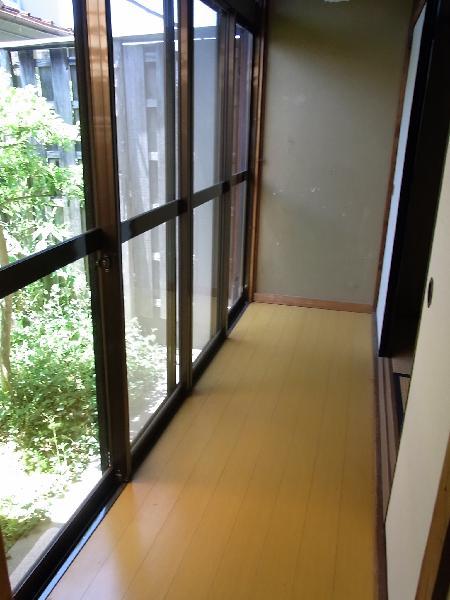 Veranda
縁側
Washroom洗面所 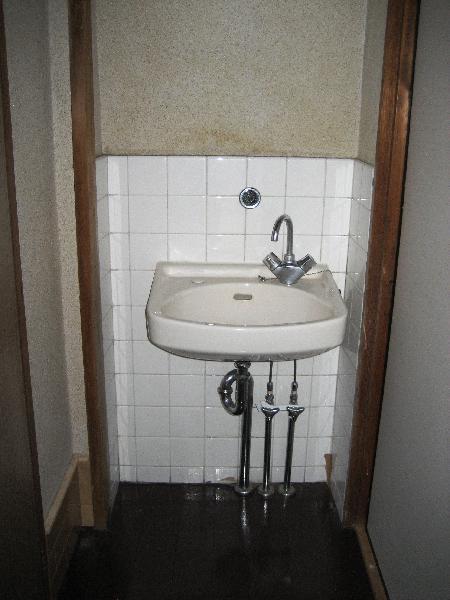 Wash basin
洗面台
Entrance玄関 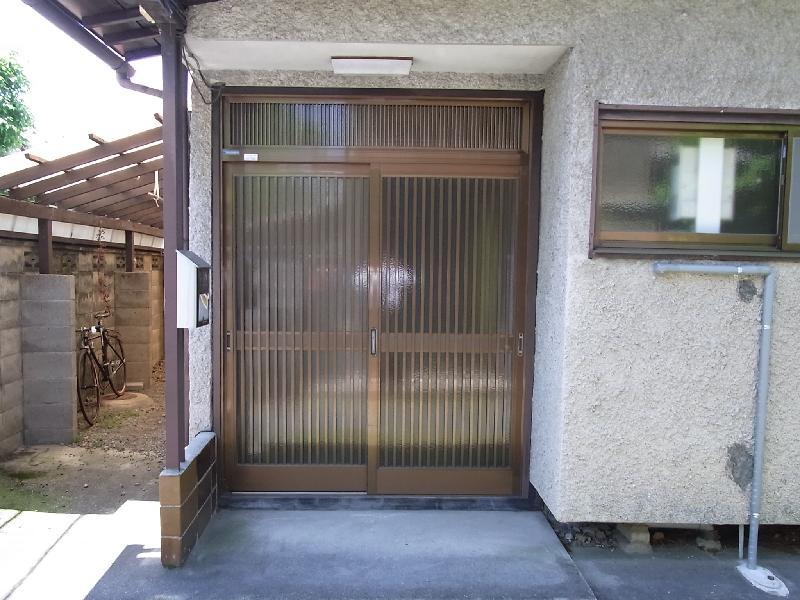 Entrance
玄関
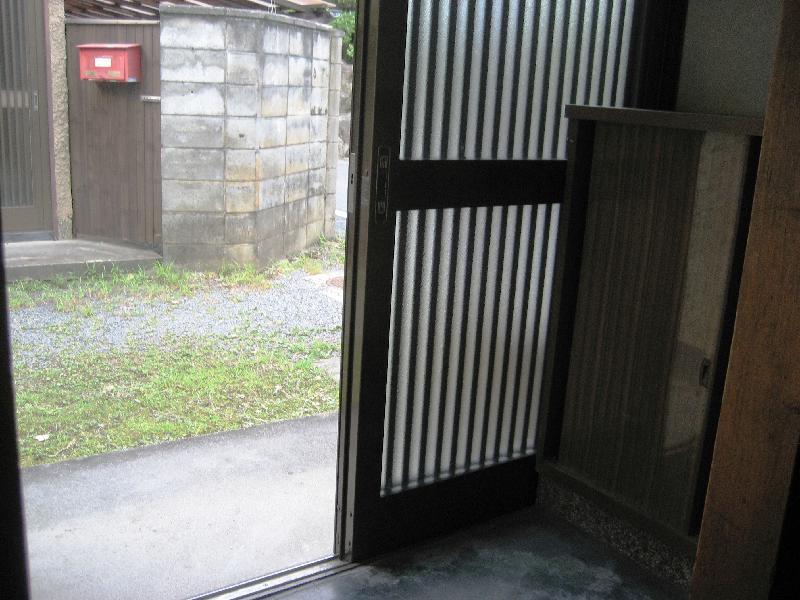 Entrance
玄関
View眺望 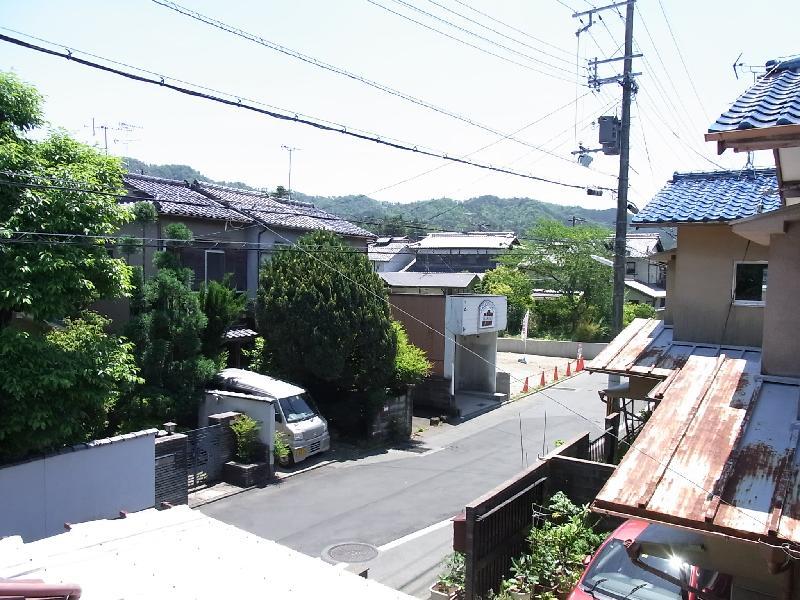 Surrounding environment
周辺環境
Location
|














