Rentals » Kansai » Kyoto » Sakyo
 
| Railroad-station 沿線・駅 | | Keihan Ōtō Line / Demachiyanagi 京阪鴨東線/出町柳 | Address 住所 | | Kyoto, Kyoto Prefecture Sakyo-ku Kitashirakawa AzumaKubota cho 京都府京都市左京区北白川東久保田町 | Walk 徒歩 | | 23 minutes 23分 | Rent 賃料 | | 108,000 yen 10.8万円 | Key money 礼金 | | 200,000 yen 20万円 | Floor plan 間取り | | 2LDK 2LDK | Occupied area 専有面積 | | 52.28 sq m 52.28m2 | Direction 向き | | South 南 | Type 種別 | | Mansion マンション | Year Built 築年 | | Built 26 years 築26年 | | Grand Mur Kitashirakawa 401 グランドムール北白川401 |
| Shirakawa is a condominium family of Elementary School District. Southwest angle room sunny. 白川小学校区の分譲ファミリーです。南西角部屋日当り良好。 |
| [Sale family] Kitashirakawa elementary school, Konoe Junior High School District. 3-minute walk. Super nearest walk 1 minute. Corner room south-facing high-hierarchy. Kyoto University by bicycle 5 minutes. 11 minutes by city bus to Demachiyanagi. A further 5 from Keihan Demachiyanagi to Gion Shijo Station ・ 【分譲ファミリー】北白川小学校、近衛中学校区。徒歩3分。最寄のスーパーは徒歩1分。高階層の角部屋南向き。京都大学も自転車で5分。出町柳駅まで市バスで11分。さらに京阪出町柳駅から祇園四条駅まで5・ |
| Bus toilet by, balcony, Gas stove correspondence, closet, Flooring, Washbasin with shower, TV interphone, auto lock, Indoor laundry location, Yang per good, Shoe box, System kitchen, Facing south, Corner dwelling unit, Elevator, Bicycle-parking space, closet, CATV, Immediate Available, Deposit required, 3-neck over stove, bay window, Sale rent, Housing 1 between a half, Interior renovation completed, Cable broadcasting, BS バストイレ別、バルコニー、ガスコンロ対応、クロゼット、フローリング、シャワー付洗面台、TVインターホン、オートロック、室内洗濯置、陽当り良好、シューズボックス、システムキッチン、南向き、角住戸、エレベーター、駐輪場、押入、CATV、即入居可、敷金不要、3口以上コンロ、出窓、分譲賃貸、収納1間半、内装リフォーム済、有線放送、BS |
Property name 物件名 | | Rental housing of Kyoto, Sakyo-ku, Kyoto Kitashirakawa AzumaKubota cho Demachiyanagi [Rental apartment ・ Apartment] information Property Details 京都府京都市左京区北白川東久保田町 出町柳駅の賃貸住宅[賃貸マンション・アパート]情報 物件詳細 | Transportation facilities 交通機関 | | Keihan Ōtō Line / Demachiyanagi step 23 minutes
Keihan Ōtō Line / Sanjo bus 19 minutes (bus stop) Kitashirakawa school before walking 1 minute
Keihan Ōtō Line / Jingu Marutamachi bus 13 minutes (bus stop) Kitashirakawa school before walking 1 minute 京阪鴨東線/出町柳 歩23分
京阪鴨東線/三条 バス19分 (バス停)北白川校前 歩1分
京阪鴨東線/神宮丸太町 バス13分 (バス停)北白川校前 歩1分
| Floor plan details 間取り詳細 | | Sum 6 Hiroshi 5.5 LDK10.2 和6 洋5.5 LDK10.2 | Construction 構造 | | Rebar Con 鉄筋コン | Story 階建 | | 4th floor / 5-story 4階/5階建 | Built years 築年月 | | April 1989 1989年4月 | Nonlife insurance 損保 | | The main 要 | Parking lot 駐車場 | | Neighborhood 323m10800 yen 近隣323m10800円 | Move-in 入居 | | Immediately 即 | Trade aspect 取引態様 | | Mediation 仲介 | Conditions 条件 | | Two people Available / Children Allowed 二人入居可/子供可 | Property code 取り扱い店舗物件コード | | 11008-0401 11008-0401 | Total units 総戸数 | | 15 units 15戸 | Intermediate fee 仲介手数料 | | 0.54 months 0.54ヶ月 | Guarantor agency 保証人代行 | | Guarantee company use 必 rent guarantee fee 108,000 yen 保証会社利用必 賃貸保証料108000円 | Area information 周辺情報 | | Kitashirakawa 700m up to elementary school (elementary school) up to 260m Konoe junior high school (junior high school) until 1800m Baptist Hospital (hospital) to 700m Savers Kitashirakawa shop (super) up to 100m Circle K Kitashirakawabetto Machiten up (convenience store) 350m Dax Jodoji store (drugstore) 北白川小学校(小学校)まで260m近衛中学校(中学校)まで1800mバプテスト病院(病院)まで700mセイバーズ北白川店(スーパー)まで100mサークルK北白川別当町店(コンビニ)まで350mダックス浄土寺店(ドラッグストア)まで700m |
Building appearance建物外観 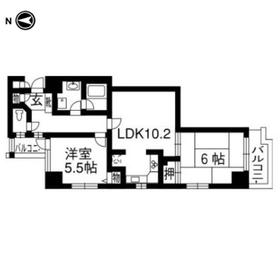
Living and room居室・リビング 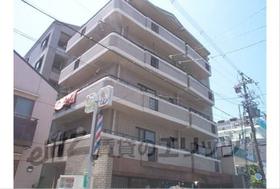
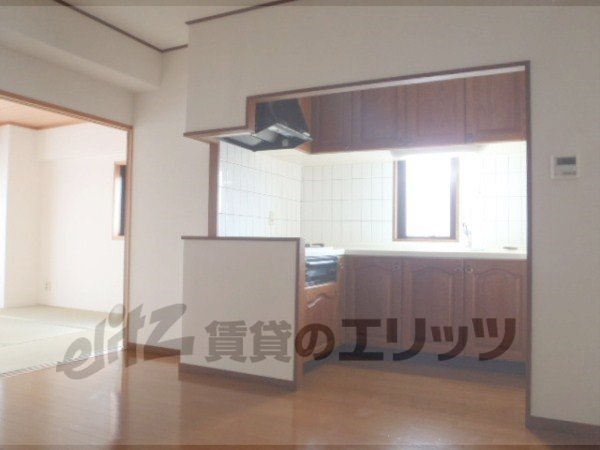
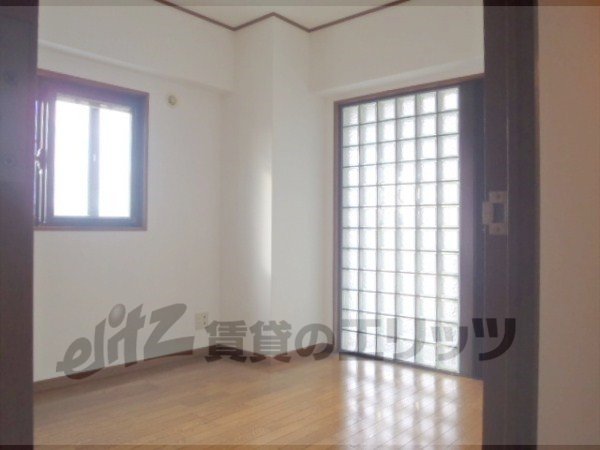
Kitchenキッチン 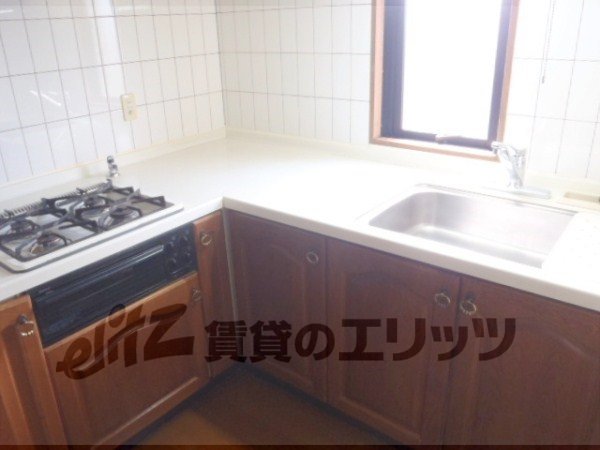
Bathバス 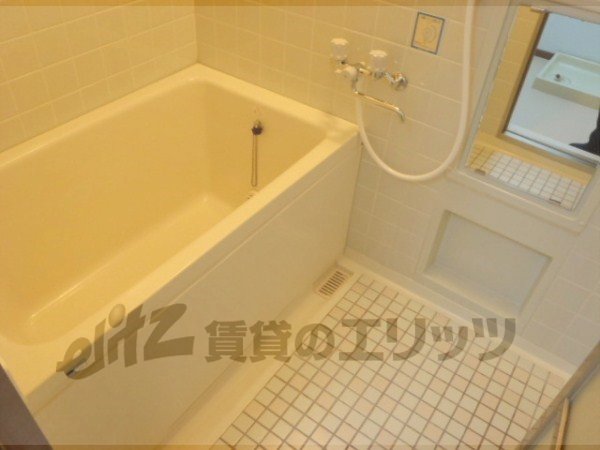
Toiletトイレ 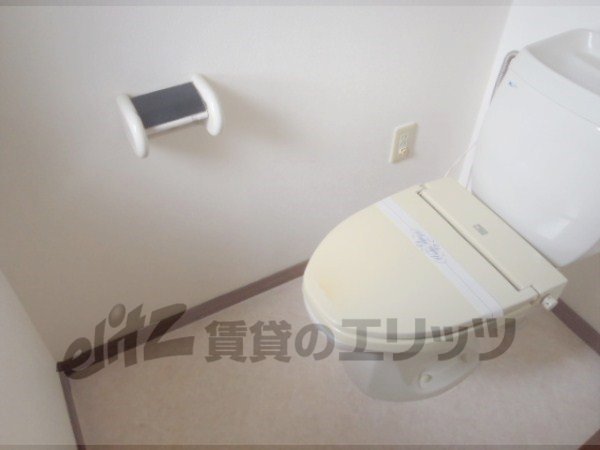
Receipt収納 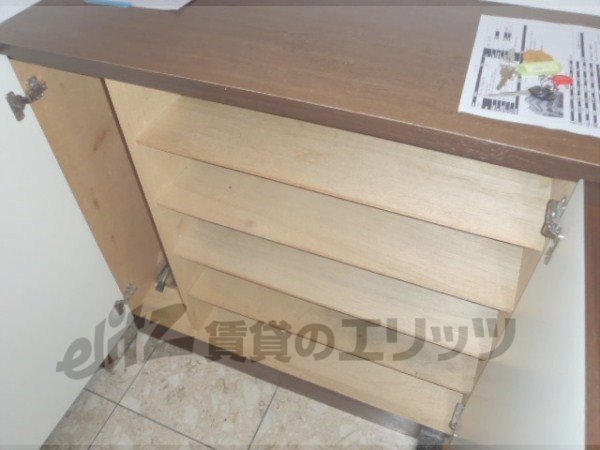 Cupboard
下駄箱
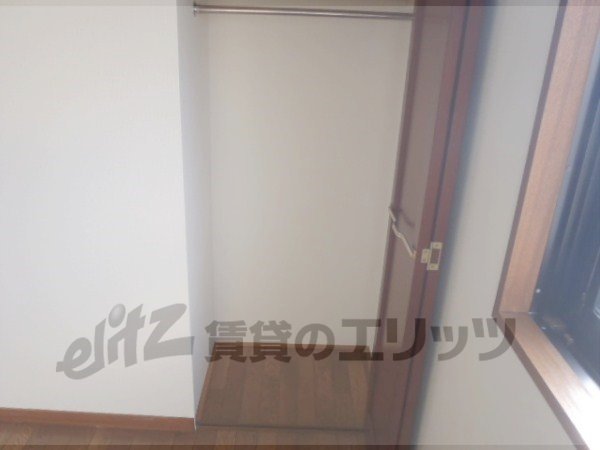
Other room spaceその他部屋・スペース 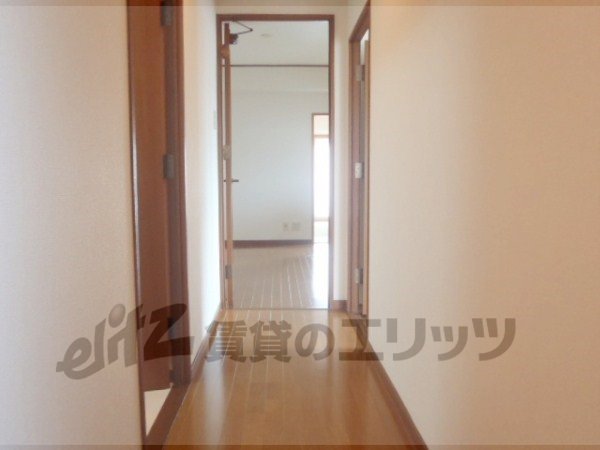 Corridor
廊下
Washroom洗面所 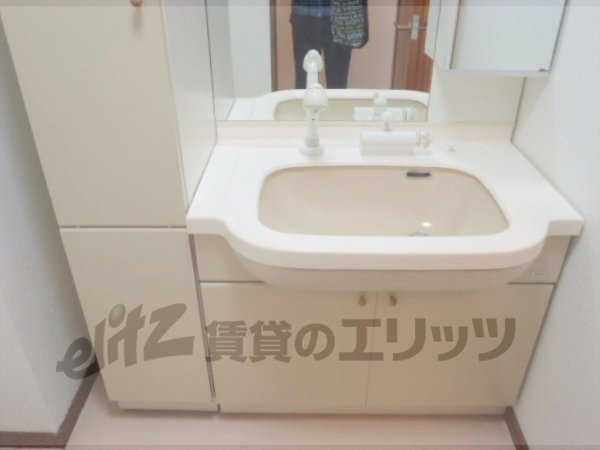
Balconyバルコニー 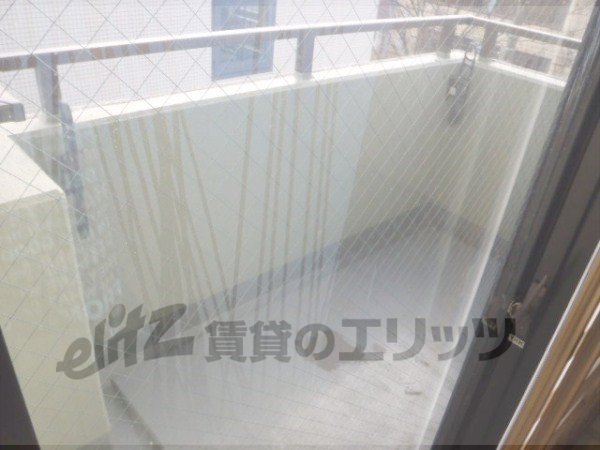
Entrance玄関 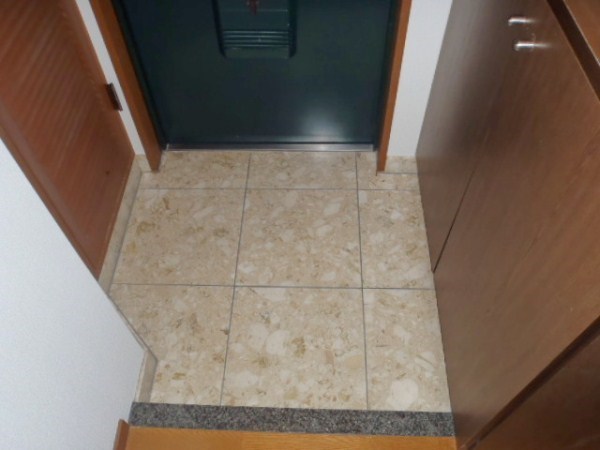
View眺望 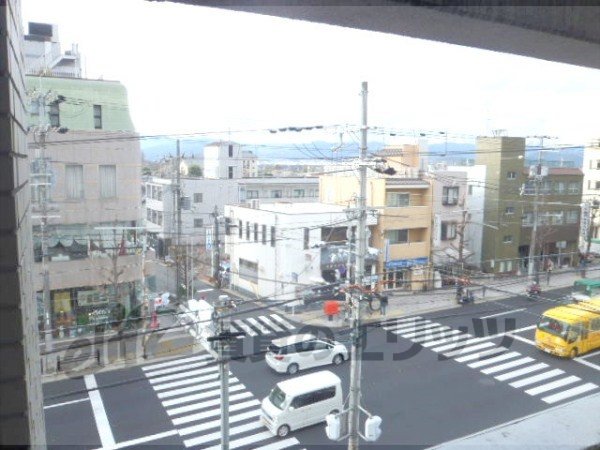
Supermarketスーパー 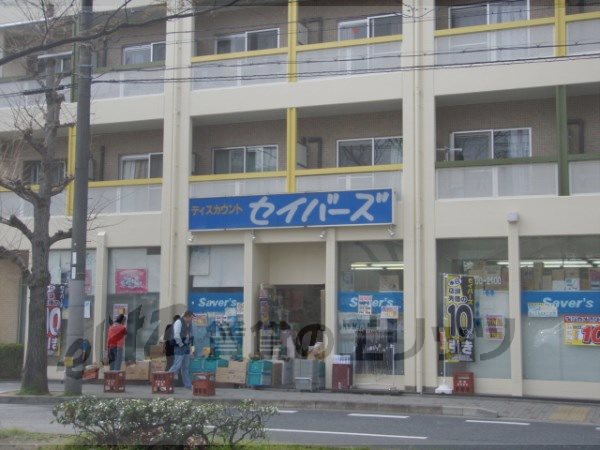 Savers Kitashirakawa 100m to the store (Super)
セイバーズ北白川店(スーパー)まで100m
Convenience storeコンビニ 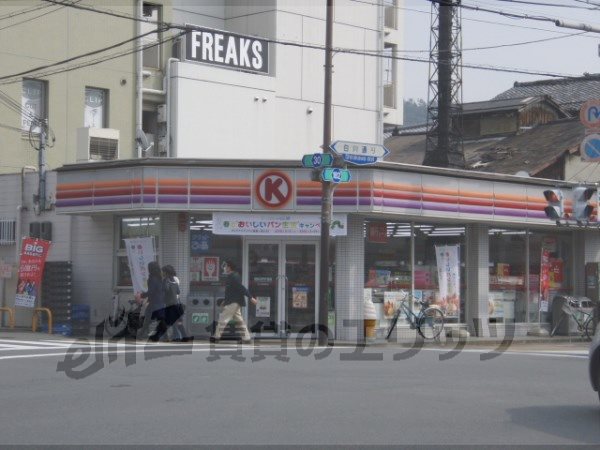 Circle K Kitashirakawabetto Machiten (convenience store) to 350m
サークルK北白川別当町店(コンビニ)まで350m
Dorakkusutoaドラックストア 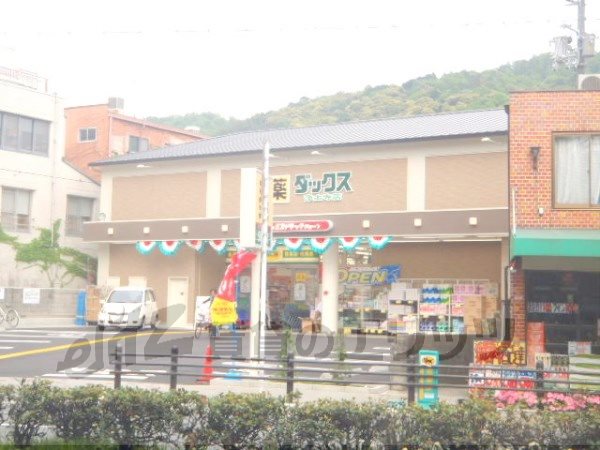 700m until Dax Jodoji store (drugstore)
ダックス浄土寺店(ドラッグストア)まで700m
Junior high school中学校 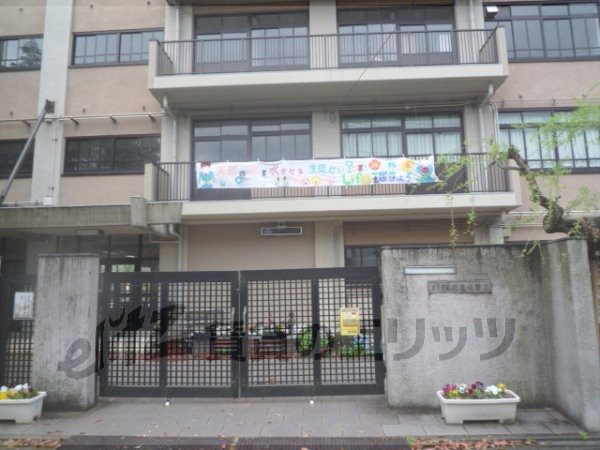 Konoe 1800m until junior high school (junior high school)
近衛中学校(中学校)まで1800m
Primary school小学校 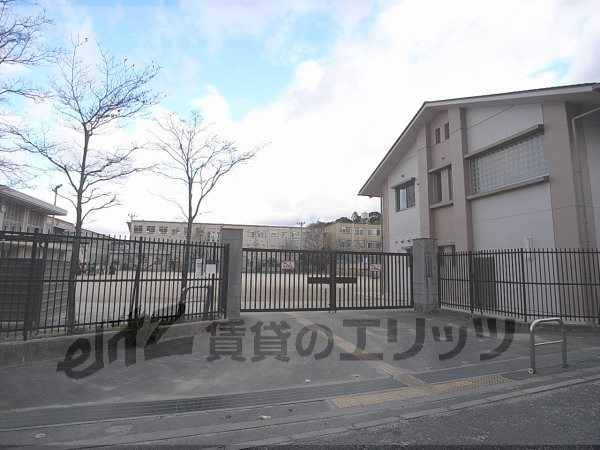 Kitashirakawa up to elementary school (elementary school) 260m
北白川小学校(小学校)まで260m
Hospital病院 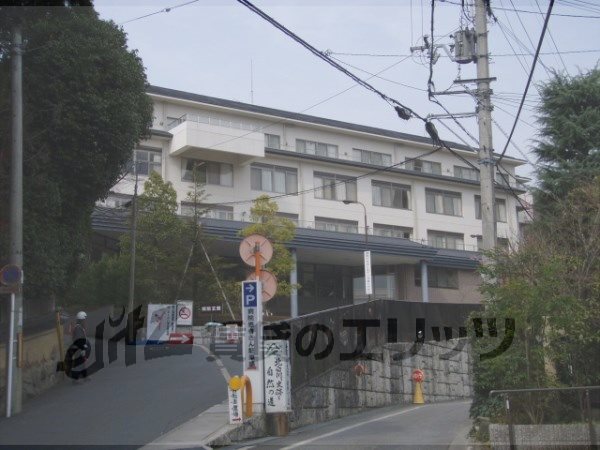 700m to Baptist Hospital (Hospital)
バプテスト病院(病院)まで700m
Location
|





















