1981September
103,000 yen, 3LDK, 5th floor / 6-story, 63.53 sq m
Rentals » Kansai » Kyoto » Sakyo
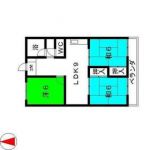 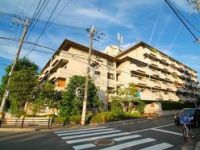
| Railroad-station 沿線・駅 | | Keihan Ōtō Line / Demachiyanagi 京阪鴨東線/出町柳 | Address 住所 | | Kyoto, Kyoto Prefecture Sakyo-ku Takanonishibiraki cho 京都府京都市左京区高野西開町 | Walk 徒歩 | | 15 minutes 15分 | Rent 賃料 | | 103,000 yen 10.3万円 | Management expenses 管理費・共益費 | | 10000 yen 10000円 | Depreciation and amortization 敷引・償却金 | | 200,000 yen 20万円 | Deposit 保証金 | | 200,000 yen 20万円 | Floor plan 間取り | | 3LDK 3LDK | Occupied area 専有面積 | | 63.53 sq m 63.53m2 | Direction 向き | | South 南 | Type 種別 | | Mansion マンション | Year Built 築年 | | Built 33 years 築33年 | | Bus toilet by, Air conditioning, Gas stove correspondence, Indoor laundry location, Facing south, Elevator, Bicycle-parking space, Immediate Available, BS, Deposit ・ Key money unnecessary バストイレ別、エアコン、ガスコンロ対応、室内洗濯置、南向き、エレベーター、駐輪場、即入居可、BS、敷金・礼金不要 |
Property name 物件名 | | Rental housing of Kyoto, Sakyo-ku, Kyoto Takanonishibiraki cho Demachiyanagi [Rental apartment ・ Apartment] information Property Details 京都府京都市左京区高野西開町 出町柳駅の賃貸住宅[賃貸マンション・アパート]情報 物件詳細 | Transportation facilities 交通機関 | | Keihan Ōtō Line / Demachiyanagi step 15 minutes
Eizan Electric Railway Eizanhonsen / Ayumi Dasan 15 minutes
Eizan Electric Railway Eizanhonsen / Mototanaka walk 15 minutes 京阪鴨東線/出町柳 歩15分
叡山電鉄叡山本線/茶山 歩15分
叡山電鉄叡山本線/元田中 歩15分
| Floor plan details 間取り詳細 | | Sum 6 sum 6 Hiroshi 6 LD9 和6 和6 洋6 LD9 | Construction 構造 | | Rebar Con 鉄筋コン | Story 階建 | | 5th floor / 6-story 5階/6階建 | Built years 築年月 | | September 1981 1981年9月 | Parking lot 駐車場 | | Site 21000 yen 敷地内21000円 | Move-in 入居 | | Immediately 即 | Trade aspect 取引態様 | | Mediation 仲介 | Property code 取り扱い店舗物件コード | | 5672924 5672924 | Total units 総戸数 | | 58 units 58戸 | Remarks 備考 | | 484m to Takano nursery / Akurin to kindergarten 576m / Patrol management / Conditions negotiations Please leave. 高野保育所まで484m/アクリン幼稚園まで576m/巡回管理/条件交渉はお任せ下さい。 | Area information 周辺情報 | | Izumiya to (super) 748m イズミヤ(スーパー)まで748m |
Building appearance建物外観 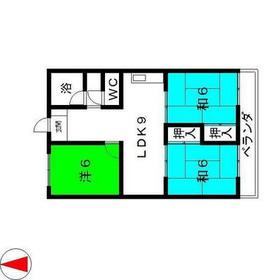
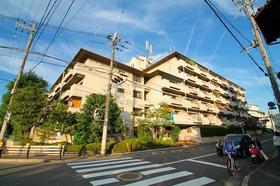
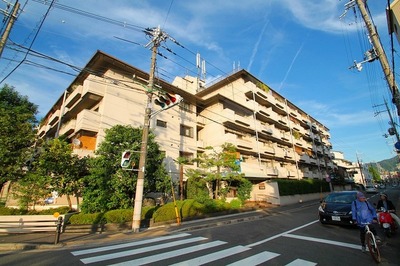
Kitchenキッチン 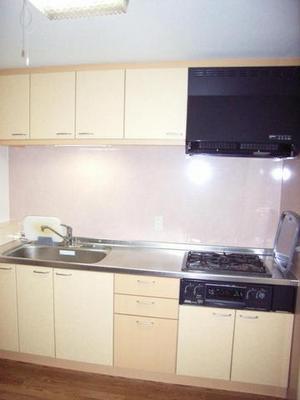
Bathバス 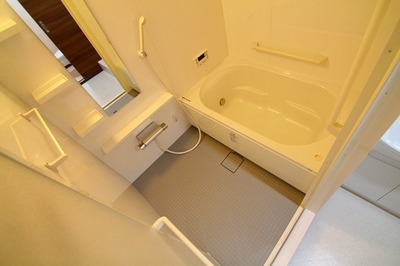
Toiletトイレ 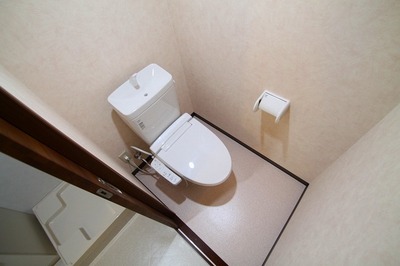
Washroom洗面所 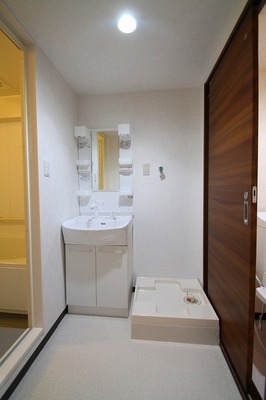
Entranceエントランス 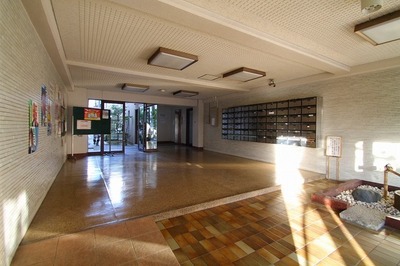
Supermarketスーパー 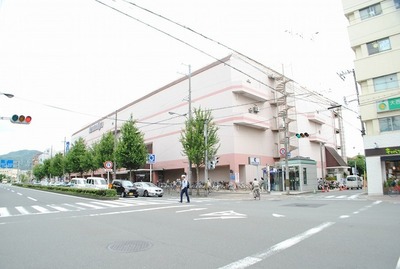 Izumiya to (super) 748m
イズミヤ(スーパー)まで748m
Otherその他 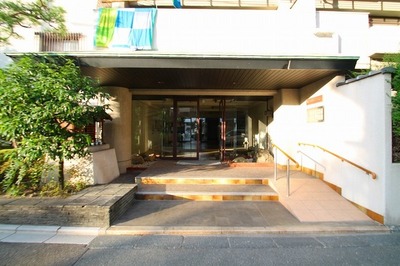
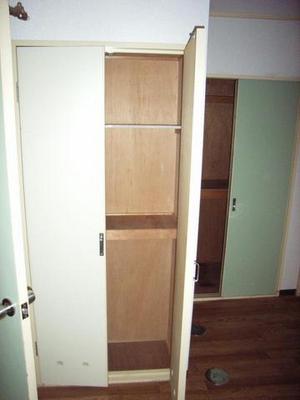
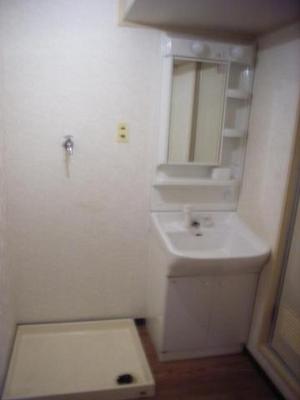
Location
|













