1945January
124,000 yen, 4LDK, 2-story, 110 sq m
Rentals » Kansai » Kyoto » Sakyo
 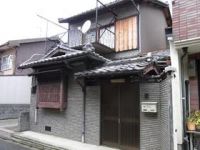
| Railroad-station 沿線・駅 | | Keihan Ōtō Line / Demachiyanagi 京阪鴨東線/出町柳 | Address 住所 | | Kyoto, Kyoto Prefecture Sakyo-ku Shimogamomorigamae cho 京都府京都市左京区下鴨森ケ前町 | Walk 徒歩 | | 18 minutes 18分 | Rent 賃料 | | 124,000 yen 12.4万円 | Key money 礼金 | | 300,000 yen 30万円 | Security deposit 敷金 | | 150,000 yen 15万円 | Floor plan 間取り | | 4LDK 4LDK | Occupied area 専有面積 | | 110 sq m 110m2 | Direction 向き | | South 南 | Type 種別 | | Residential home 一戸建て | Year Built 築年 | | Built 70 years 築70年 | | Machiya Ken Kazato Views of the "Takano River" 町屋風戸建 『高野川』を望めます |
| Bus toilet by, balcony, closet, Indoor laundry location, Facing south, Add-fired function bathroom, Warm water washing toilet seat, Storeroom バストイレ別、バルコニー、クロゼット、室内洗濯置、南向き、追焚機能浴室、温水洗浄便座、物置 |
Property name 物件名 | | Rental housing of Kyoto, Sakyo-ku, Kyoto Shimogamomorigamae cho Demachiyanagi [Rental apartment ・ Apartment] information Property Details 京都府京都市左京区下鴨森ケ前町 出町柳駅の賃貸住宅[賃貸マンション・アパート]情報 物件詳細 | Transportation facilities 交通機関 | | Keihan Ōtō Line / Demachiyanagi step 18 minutes
Subway Karasuma / Kitaooji 10 minutes by bus (bus stop) Takano Force packed walk 2 minutes
Subway Karasuma / Ayumi Matsugasaki 15 minutes 京阪鴨東線/出町柳 歩18分
地下鉄烏丸線/北大路 バス10分 (バス停)高野橋西詰 歩2分
地下鉄烏丸線/松ケ崎 歩15分
| Construction 構造 | | Wooden 木造 | Story 階建 | | 2-story 2階建 | Built years 築年月 | | January 1945 1945年1月 | Nonlife insurance 損保 | | The main 要 | Move-in 入居 | | Immediately 即 | Trade aspect 取引態様 | | Mediation 仲介 | Conditions 条件 | | Corporation hope 法人希望 | Property code 取り扱い店舗物件コード | | 26103A001355 26103A001355 | Remarks 備考 | | Until qanat Rakukita 518m / Izumiya 459m to Takano shop / House of build that flavor of the renewal fee two-year contract one month Kyomachiya. There is a courtyard in the back to the front door with a dirt floor. With a large barn. Landscape overlooking the Takano River from the upstairs window. Please enjoy the moments of relaxation on the veranda. カナート洛北まで518m/イズミヤ高野店まで459m/更新料 2年契約 1ヶ月分 京町屋の趣ある造りの一軒家。土間のある玄関に奥には中庭がございます。大型の物置付き。2階の窓からは高野川を望む景観。縁側で寛ぎのひと時をご堪能下さい。 | Area information 周辺情報 | | Qanat Rakukita (shopping center) to 518m Izumiya Takano store (supermarket) up to 518m Takano nursery school up to 459m Kyoto Municipal Shimogamo junior high school (junior high school) (kindergarten ・ 121m to nursery school) up to 634m medical corporation Association of order Kazue Kyoto Shimogamo hospital (hospital) カナート洛北(ショッピングセンター)まで518mイズミヤ高野店(スーパー)まで459m京都市立下鴨中学校(中学校)まで518m高野保育園(幼稚園・保育園)まで634m医療法人社団順和会京都下鴨病院(病院)まで121m |
Building appearance建物外観 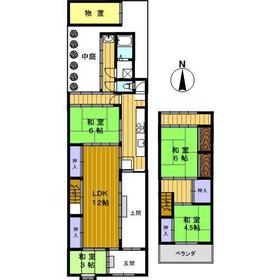
Living and room居室・リビング 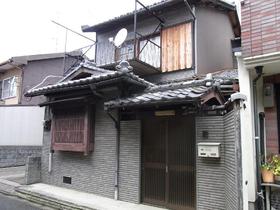
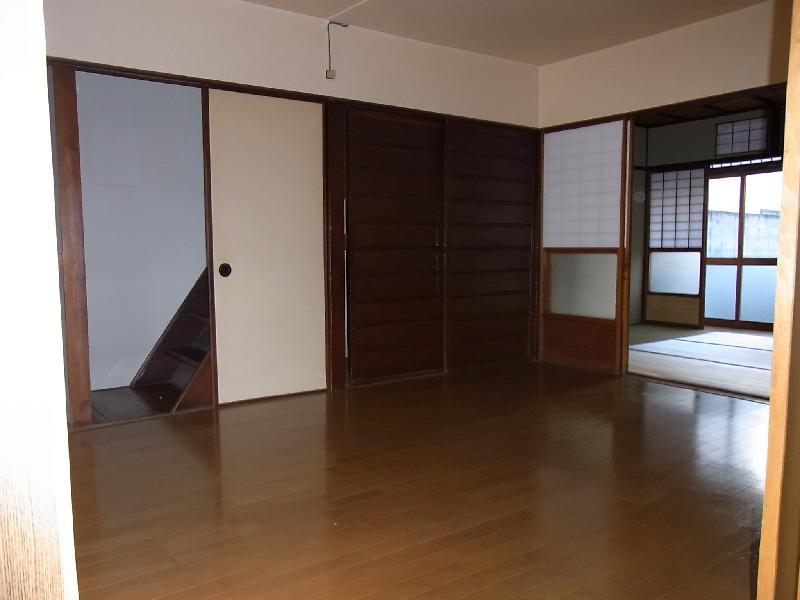 Plates
板の間
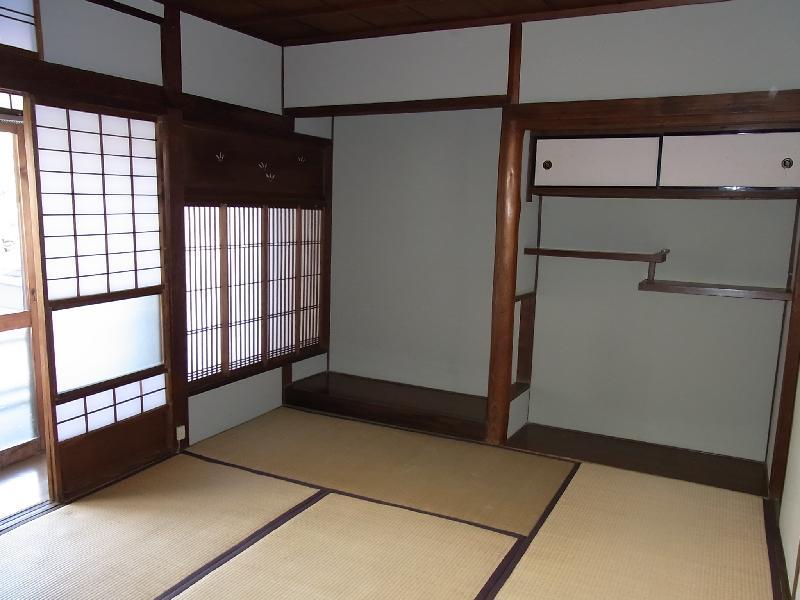 Second floor 6-mat Japanese-style room
2階6畳和室
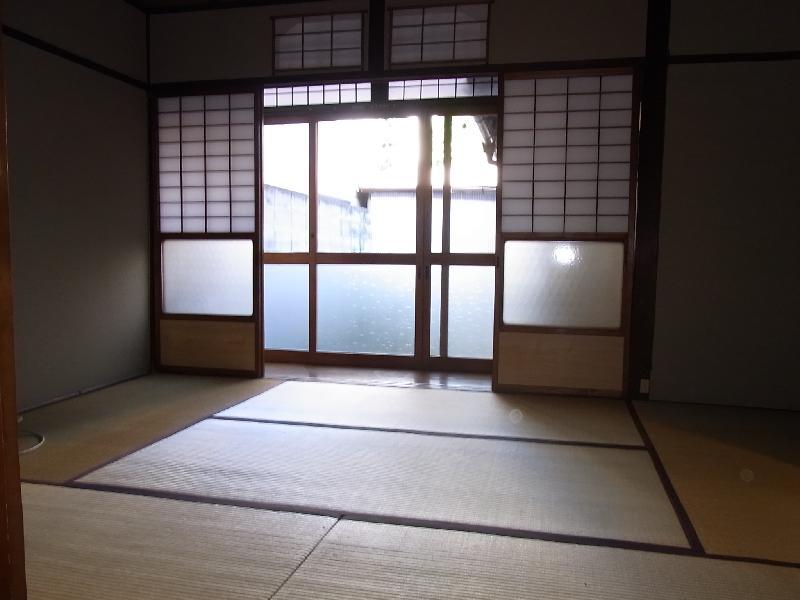 First floor 8-mat Japanese-style room
1階8畳和室
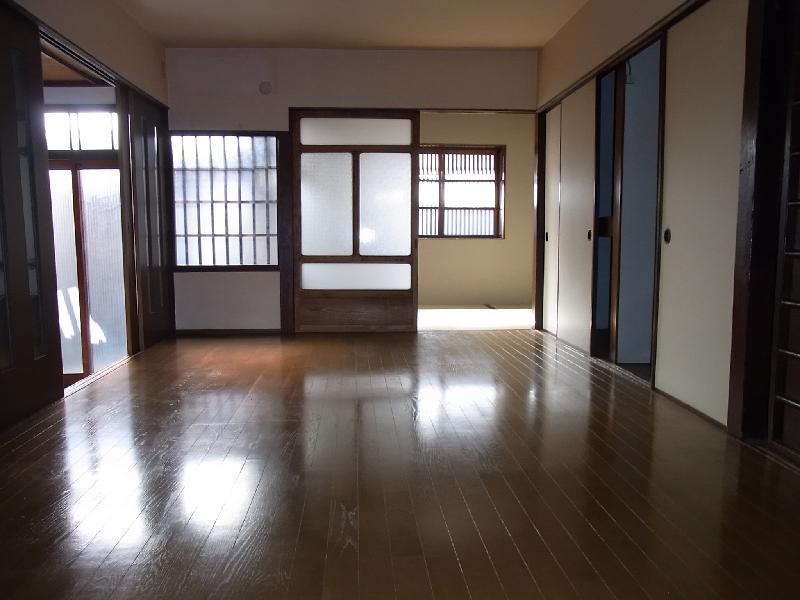 Plates
板の間
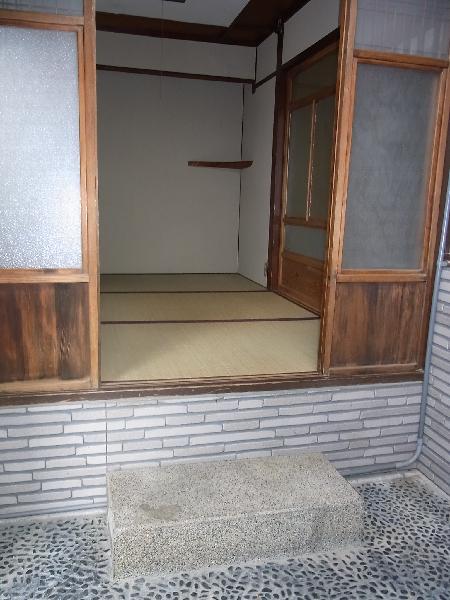 First floor 3-mat Japanese-style room
1階3畳和室
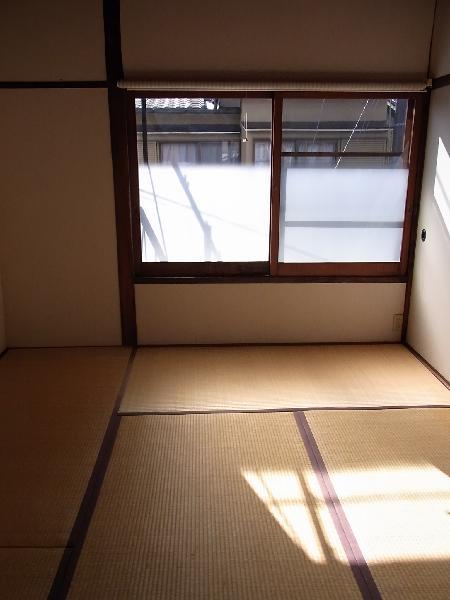 Second floor south Japanese-style room
2階南側和室
Kitchenキッチン 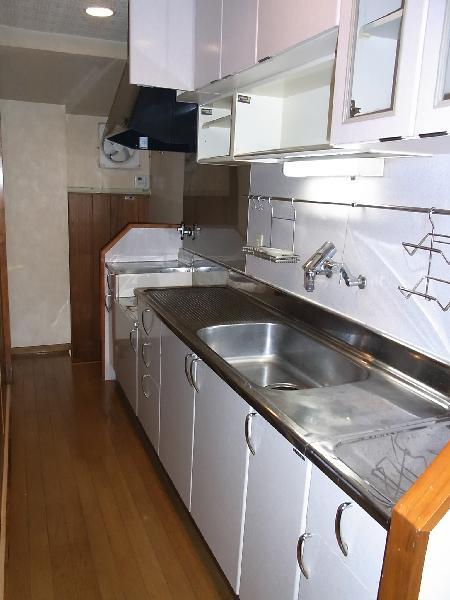 Kitchen
キッチン
Bathバス 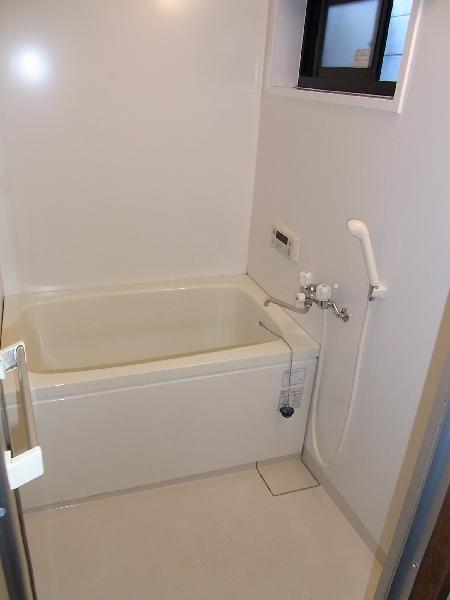 Bathroom
浴室
Toiletトイレ 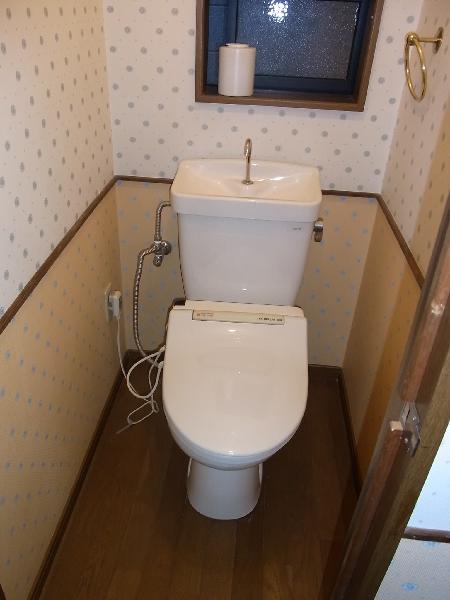 Bidet
ウォシュレット
Washroom洗面所 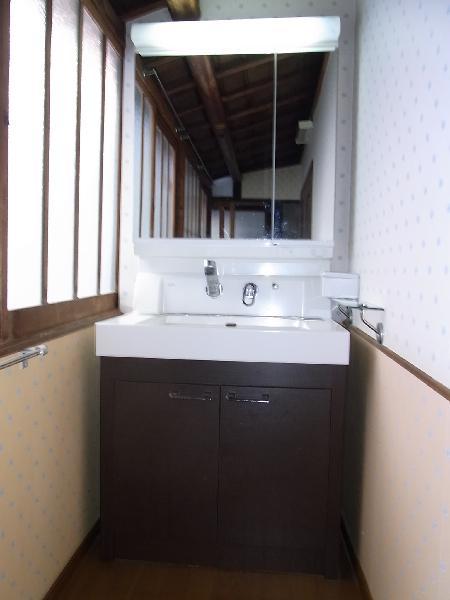 Shampoo dresser
シャンプードレッサー
Garden庭 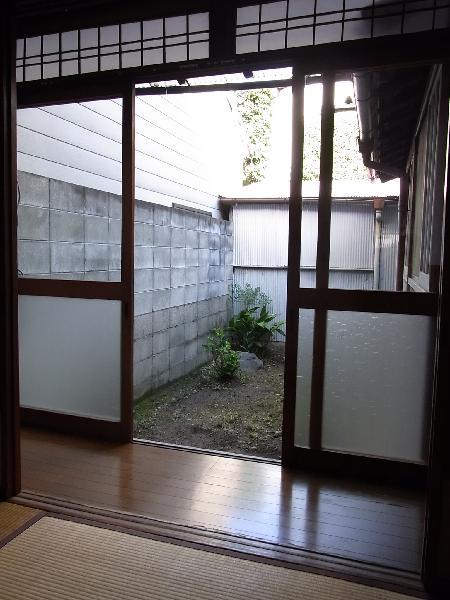 courtyard
中庭
Location
|














