1988March
41,000 yen, One-room, 3rd floor / Three-story, 22 sq m
Rentals » Kansai » Kyoto » Sakyo
 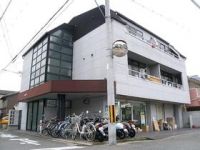
| Railroad-station 沿線・駅 | | Keihan Ōtō Line / Demachiyanagi 京阪鴨東線/出町柳 | Address 住所 | | Kyoto, Kyoto Prefecture Sakyo-ku Yoshidanihonmatsu cho 京都府京都市左京区吉田二本松町 | Walk 徒歩 | | 17 minutes 17分 | Rent 賃料 | | 41,000 yen 4.1万円 | Management expenses 管理費・共益費 | | 5000 Yen 5000円 | Key money 礼金 | | 50,000 yen 5万円 | Security deposit 敷金 | | 50,000 yen 5万円 | Floor plan 間取り | | One-room ワンルーム | Occupied area 専有面積 | | 22 sq m 22m2 | Direction 向き | | North 北 | Type 種別 | | Mansion マンション | Year Built 築年 | | Built 27 years 築27年 | | El line Next spring Available エルライン 来春入居可 |
| 2-minute walk from the front of the main gate! 正門前まで徒歩2分! |
| Sunny in the south-facing veranda ☆ The room spacious Storage lot 2-minute walk from the front of the main gate! 南向きベランダで日当たり良好☆ お部屋広々 収納たっぷり 正門前まで徒歩2分! |
| Air conditioning, Flooring, Yang per good, Corner dwelling unit, top floor, IH cooking heater, All living room flooring, Electric cooker, 2 Station Available エアコン、フローリング、陽当り良好、角住戸、最上階、IHクッキングヒーター、全居室フローリング、電気クッカ、2駅利用可 |
Property name 物件名 | | Rental housing of Kyoto, Sakyo-ku, Kyoto Yoshidanihonmatsu cho Demachiyanagi [Rental apartment ・ Apartment] information Property Details 京都府京都市左京区吉田二本松町 出町柳駅の賃貸住宅[賃貸マンション・アパート]情報 物件詳細 | Transportation facilities 交通機関 | | Keihan Ōtō Line / Demachiyanagi step 17 minutes
Keihan Ōtō Line / Jingu Marutamachi walk 17 minutes 京阪鴨東線/出町柳 歩17分
京阪鴨東線/神宮丸太町 歩17分
| Floor plan details 間取り詳細 | | Hiroshi 8 洋8 | Construction 構造 | | Steel frame 鉄骨 | Story 階建 | | 3rd floor / Three-story 3階/3階建 | Built years 築年月 | | March 1988 1988年3月 | Move-in 入居 | | Consultation 相談 | Trade aspect 取引態様 | | Mediation 仲介 | Property code 取り扱い店舗物件コード | | hk131212a hk131212a | Remarks 備考 | | Keihan Ōtō Line Jingu Marutamachi Station walk 17 minutes 京阪鴨東線神宮丸太町駅徒歩17分 |
Building appearance建物外観 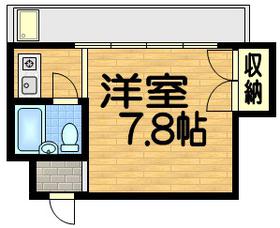
Living and room居室・リビング 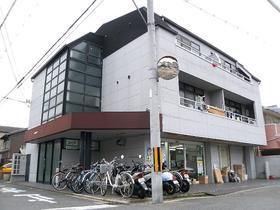
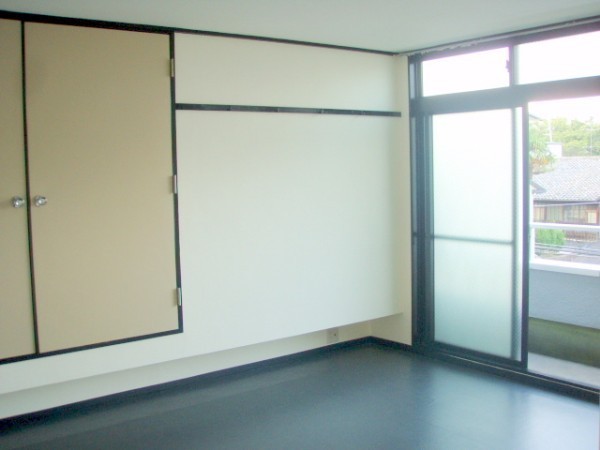
Kitchenキッチン 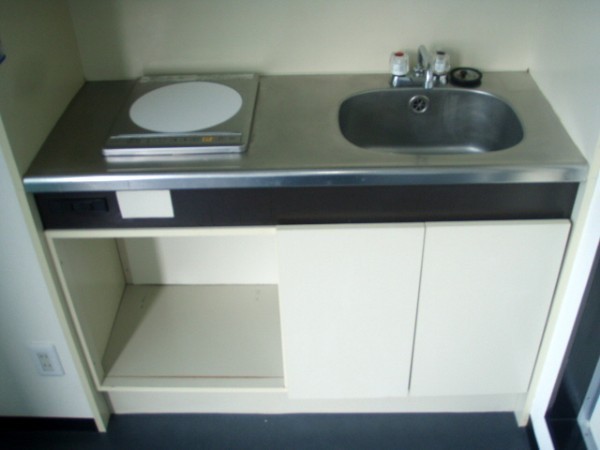
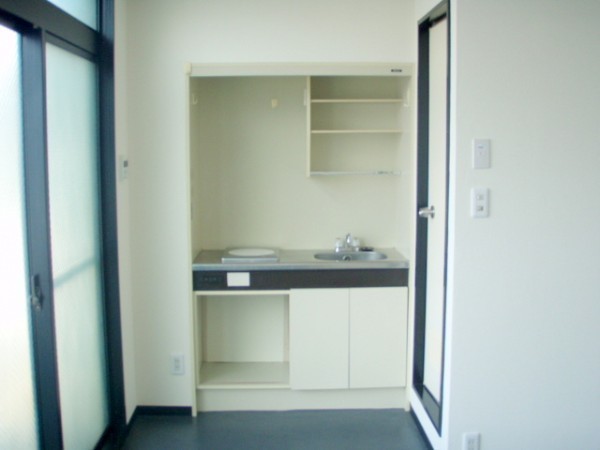
Bathバス 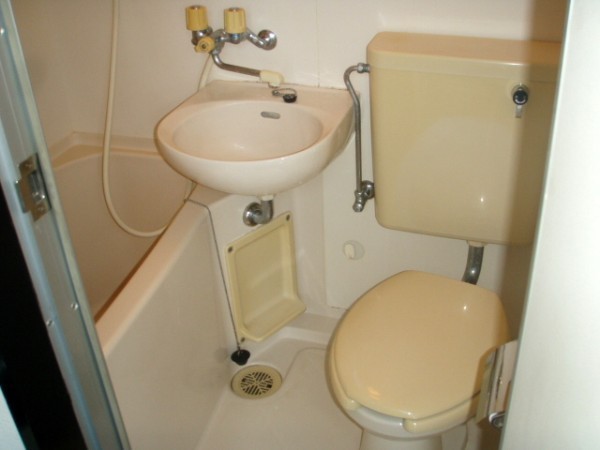
Receipt収納 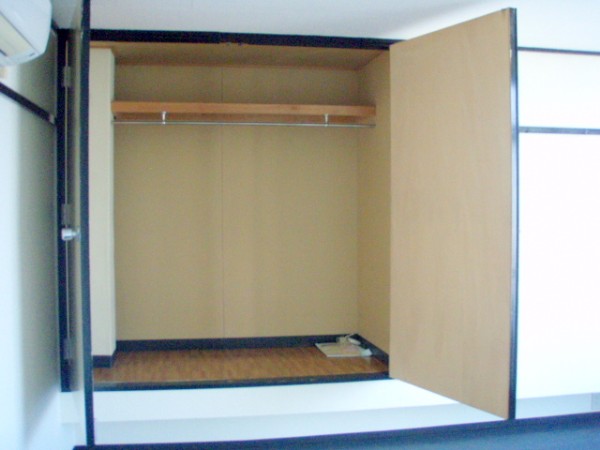
Other room spaceその他部屋・スペース 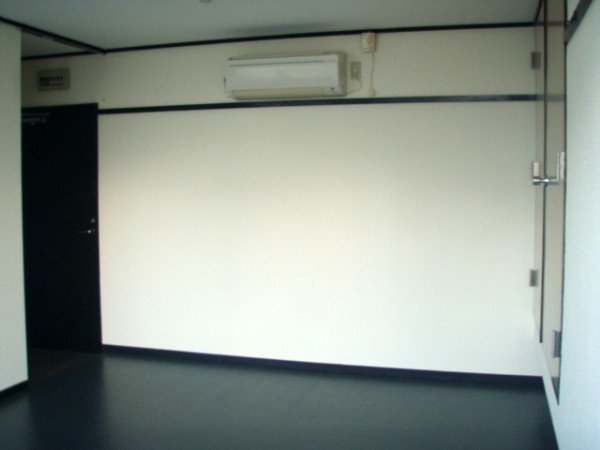
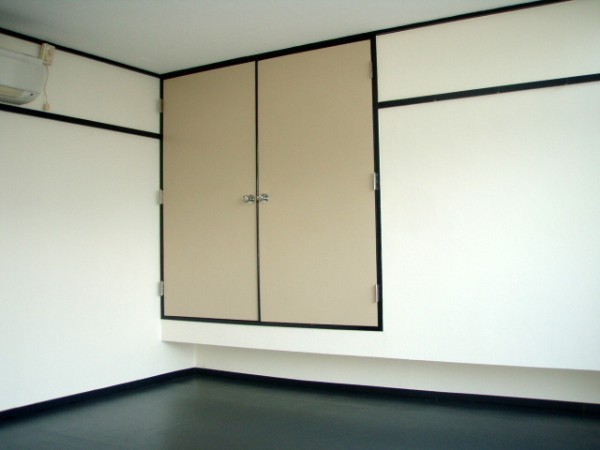
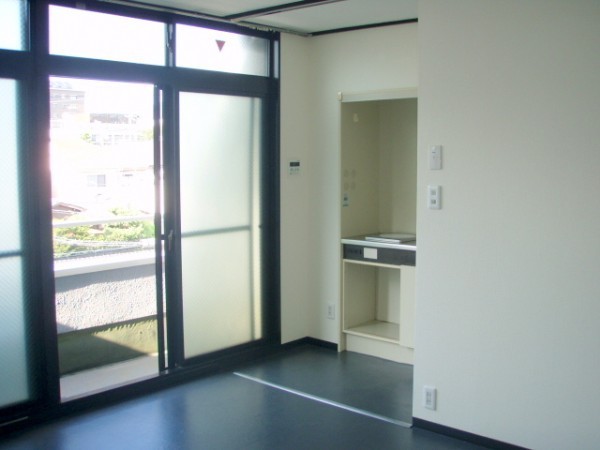
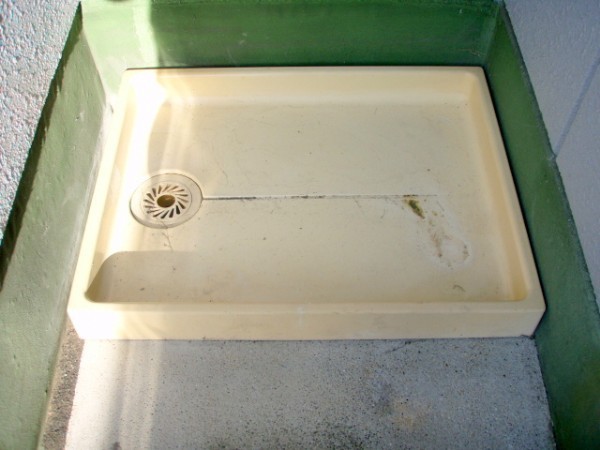
Balconyバルコニー 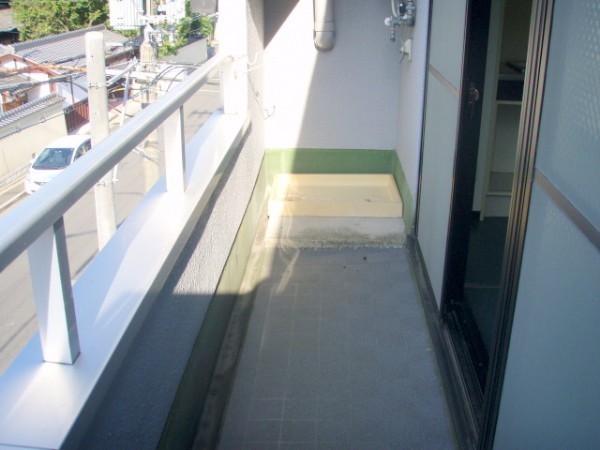
Entrance玄関 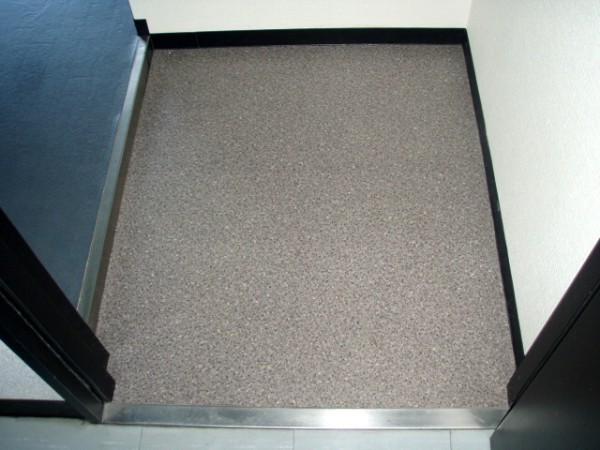
Other common areasその他共有部分 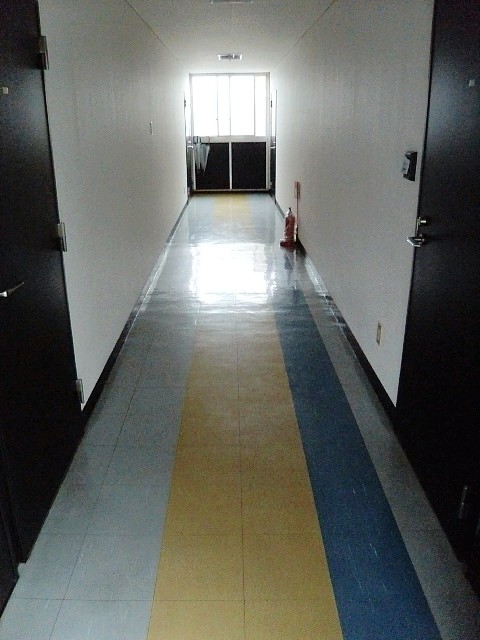
Location
|















