Rentals » Kansai » Kyoto » Ukyo-ku
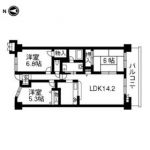 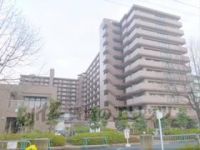
| Railroad-station 沿線・駅 | | Hankyu Kyoto Line / Nishikyogoku 阪急京都線/西京極 | Address 住所 | | Kyoto, Kyoto Prefecture Ukyo-ku, Nishikyogokunakazawa cho 京都府京都市右京区西京極中沢町 | Walk 徒歩 | | 15 minutes 15分 | Rent 賃料 | | 119,000 yen 11.9万円 | Depreciation and amortization 敷引・償却金 | | 476,000 yen 47.6万円 | Deposit 保証金 | | 595,000 yen 59.5万円 | Floor plan 間取り | | 3LDK 3LDK | Occupied area 専有面積 | | 70.2 sq m 70.2m2 | Direction 向き | | South 南 | Type 種別 | | Mansion マンション | Year Built 築年 | | Built 16 years 築16年 | | Sun City Nishikyogoku green city Nibankan 903 サンシティ西京極みどりの街弐番館903 |
| 9 floor of 11-storey on the south-facing veranda. 南向きベランダで11階建の9階部分。 |
| [Nishikyo very Elementary School District ・ Nishikyo very junior high school District] Sale rent of Hankyu Kyoto Line 12 mins. 9 floor south-facing sunny room. Spacious 3LDK marked with a counter kitchen. It is conveniently located living in a 5-minute walk super 【西京ごく小学校区・西京ごく中学校区】阪急京都線徒歩12分の分譲賃貸。9階南向きの日当たりのよいお部屋。カウンターキッチンの付いた広々3LDKです。スーパー徒歩5分で生活便利な立地です |
| Bus toilet by, balcony, Gas stove correspondence, closet, auto lock, Indoor laundry location, Yang per good, Shoe box, System kitchen, Facing south, Elevator, Bathroom vanity, Bicycle-parking space, closet, CATV, Optical fiber, Immediate Available, 3-neck over stove, Sale rent, Interior renovation completed, Housing 2 between, LDK12 tatami mats or more, Carpet Zhang, Deposit ・ Key money unnecessary バストイレ別、バルコニー、ガスコンロ対応、クロゼット、オートロック、室内洗濯置、陽当り良好、シューズボックス、システムキッチン、南向き、エレベーター、洗面化粧台、駐輪場、押入、CATV、光ファイバー、即入居可、3口以上コンロ、分譲賃貸、内装リフォーム済、収納2間、LDK12畳以上、じゅうたん張、敷金・礼金不要 |
Property name 物件名 | | Rental housing of Kyoto, Kyoto Prefecture Ukyo-ku, Nishikyogokunakazawa-cho, Nishi-Kyōgoku Station [Rental apartment ・ Apartment] information Property Details 京都府京都市右京区西京極中沢町 西京極駅の賃貸住宅[賃貸マンション・アパート]情報 物件詳細 | Transportation facilities 交通機関 | | Hankyu Kyoto Line / Nishikyogoku walk 15 minutes
JR Tokaido Line / Nishioji walk 17 minutes
Hankyu Kyoto Line / Saiin walk 28 minutes 阪急京都線/西京極 歩15分
JR東海道本線/西大路 歩17分
阪急京都線/西院 歩28分
| Floor plan details 間取り詳細 | | Sum 6 Hiroshi 6.8 Hiroshi 5.3 LDK14.2 和6 洋6.8 洋5.3 LDK14.2 | Construction 構造 | | Rebar Con 鉄筋コン | Story 階建 | | 9 floor / 11-storey 9階/11階建 | Built years 築年月 | | December 1998 1998年12月 | Nonlife insurance 損保 | | The main 要 | Move-in 入居 | | Immediately 即 | Trade aspect 取引態様 | | Mediation 仲介 | Conditions 条件 | | Two people Available / Children Allowed 二人入居可/子供可 | Property code 取り扱い店舗物件コード | | 57709-0903 57709-0903 | Total units 総戸数 | | 213 units 213戸 | Intermediate fee 仲介手数料 | | 0.54 months 0.54ヶ月 | Area information 周辺情報 | | Hankyu Nishikyogoku Station 1490m until the (other) until 950mJR Nishiōji Station (other) up to 1100mA over price Nishikyogoku store (supermarket) up to 400m Lawson Nishikyogokutsukuda store (convenience store) up to 300m Kyoto Minami Hospital (hospital) to 1150m Aeon Mall Kyoto Gojo (super) 阪急西京極駅(その他)まで950mJR西大路駅(その他)まで1100mAープライス西京極店(スーパー)まで400mローソン西京極佃田店(コンビニ)まで300m京都南病院(病院)まで1150mイオンモール京都五条(スーパー)まで1490m |
Building appearance建物外観 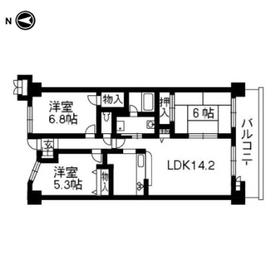
Living and room居室・リビング 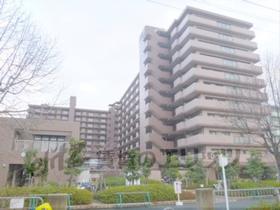
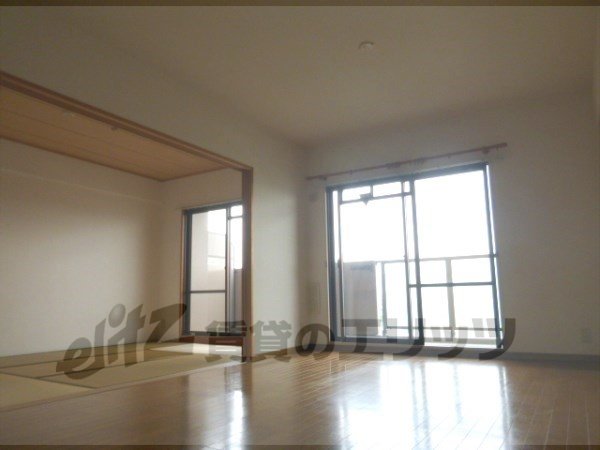 There is a feeling of freedom is the best in a field of family gatherings.
解放感があって家族団欒の場に最適です。
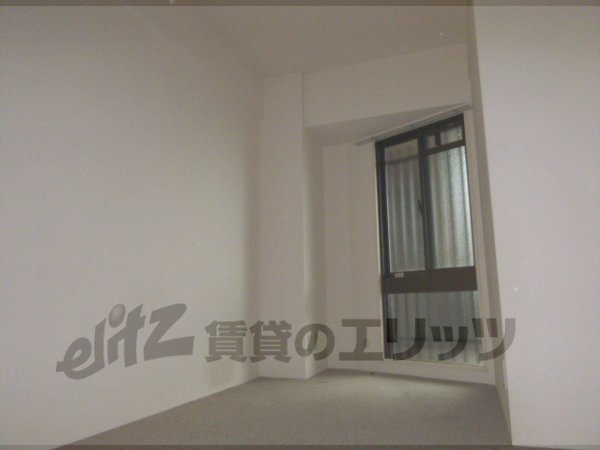 Entrance near is the west side of the Western-style.
玄関付近西側の洋室です。
Kitchenキッチン 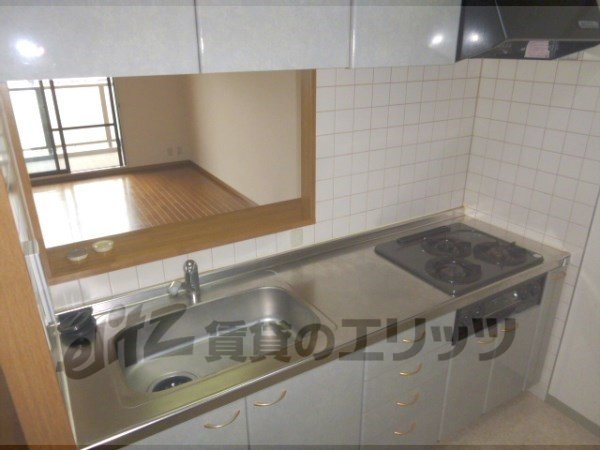 Storage is abundant counter kitchen.
収納豊かなカウンターキッチンです。
Bathバス 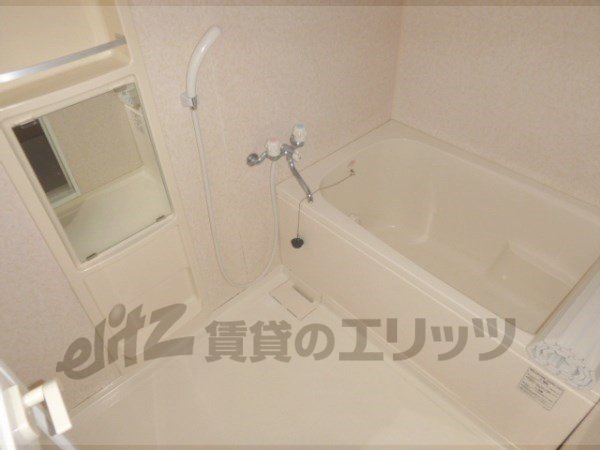 Spacious bath.
広々としたお風呂です。
Toiletトイレ 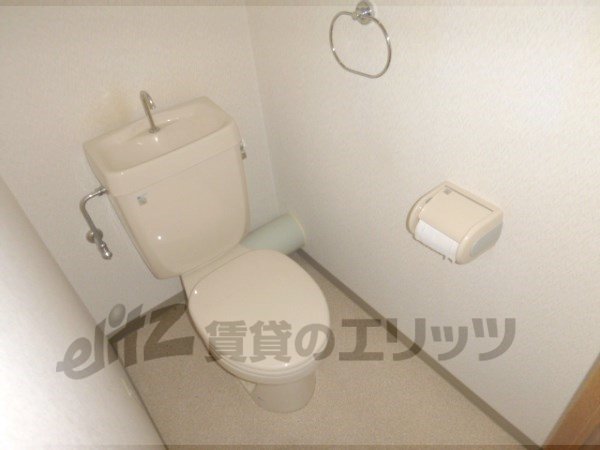
Receipt収納 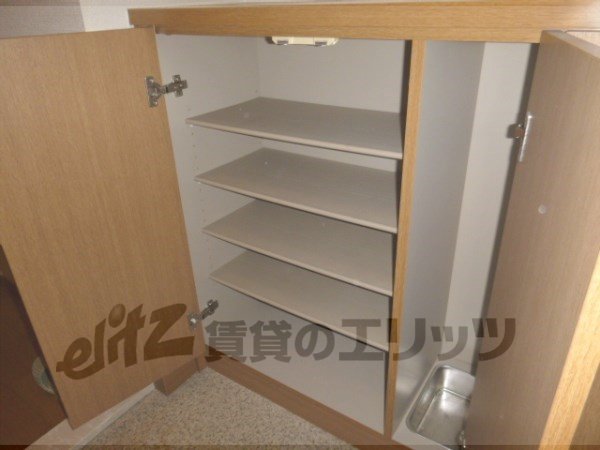 Enter umbrella not only shoes.
靴だけでなく傘も入ります。
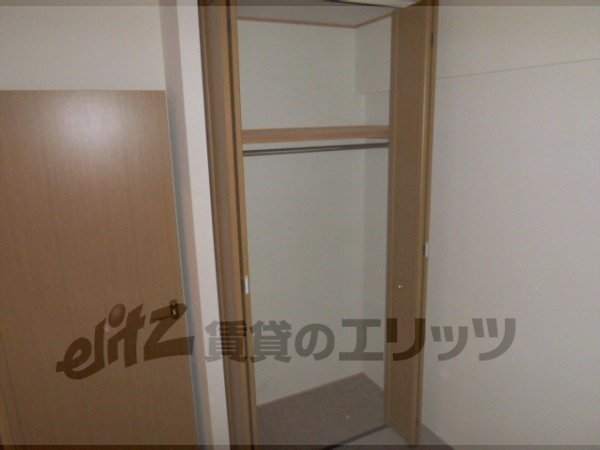 It is a closet.
クローゼットです。
Other room spaceその他部屋・スペース 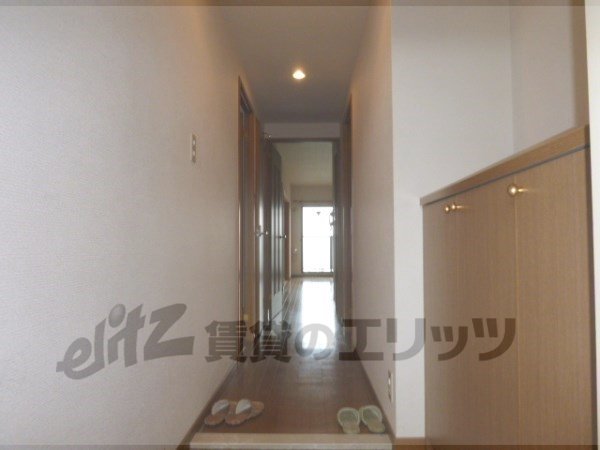 You will receive a wind from the veranda.
ベランダからの風が届きます。
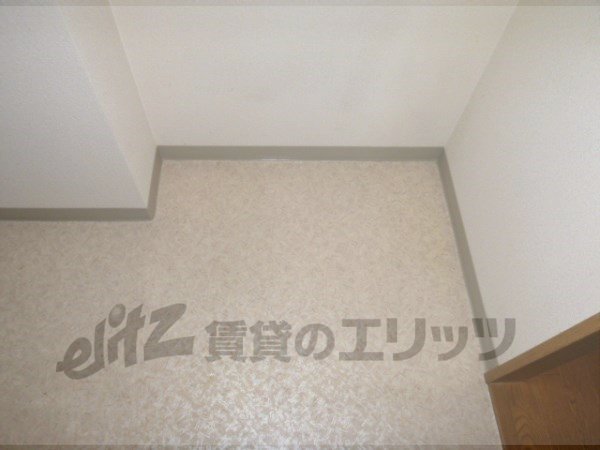 Large fridge installation Allowed.
大きな冷蔵庫設置可です。
Washroom洗面所 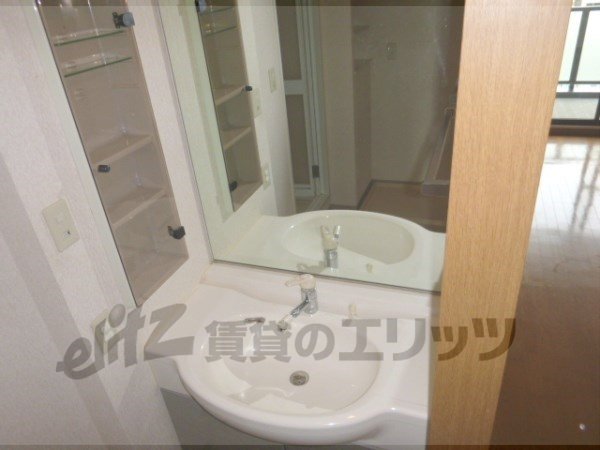 There is also a wash basin is greater cleanliness.
洗面台が大きく清潔感もあります。
Balconyバルコニー 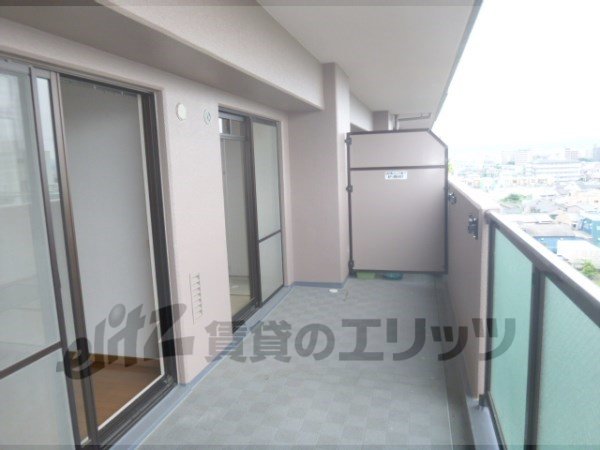 Very widely it has led to Western and Japanese-style room.
非常に広くて洋室と和室に繋がっています。
Entrance玄関 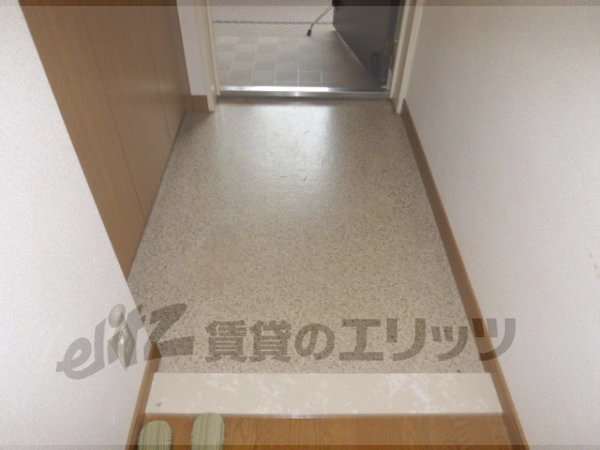 It is safe to step is low.
段差が低くて安心です。
Supermarketスーパー 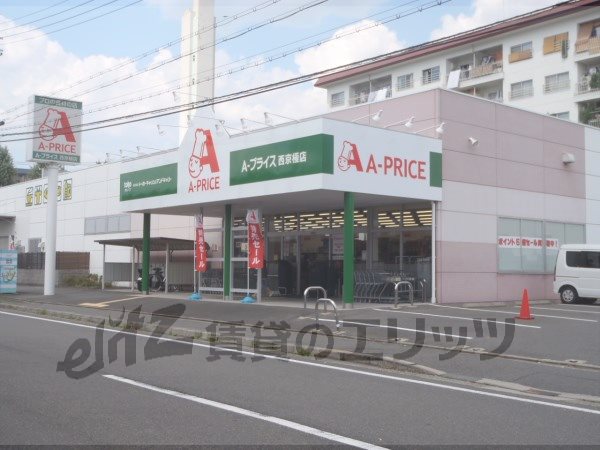 400m to A over price Nishikyogoku store (Super)
Aープライス西京極店(スーパー)まで400m
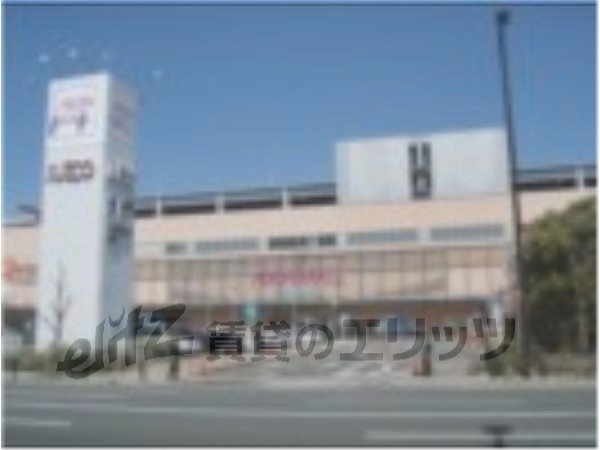 1490m to Aeon Mall Kyoto Gojo (super)
イオンモール京都五条(スーパー)まで1490m
Convenience storeコンビニ 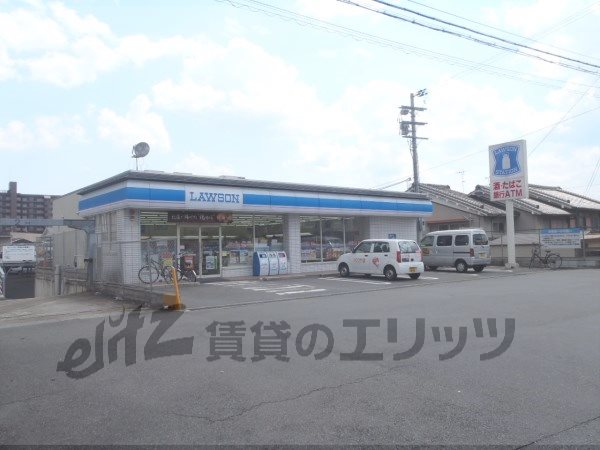 300m until Lawson Nishikyogokutsukuda store (convenience store)
ローソン西京極佃田店(コンビニ)まで300m
Hospital病院 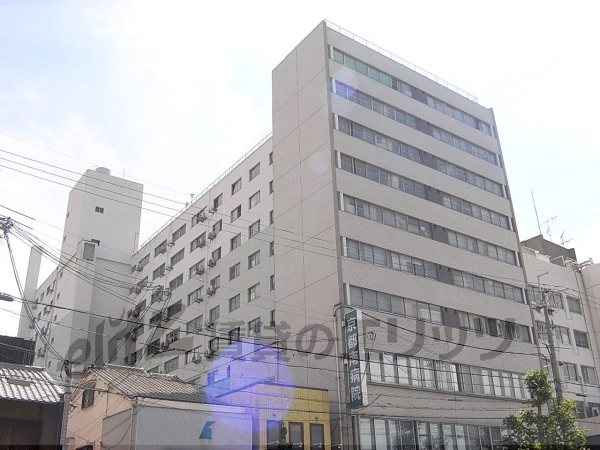 1150m to Kyoto Minami Hospital (Hospital)
京都南病院(病院)まで1150m
Otherその他 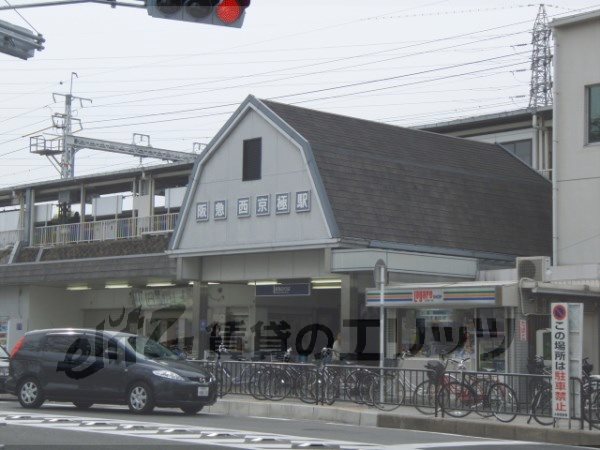 950m to Hankyu Nishi-Kyōgoku Station (Other)
阪急西京極駅(その他)まで950m
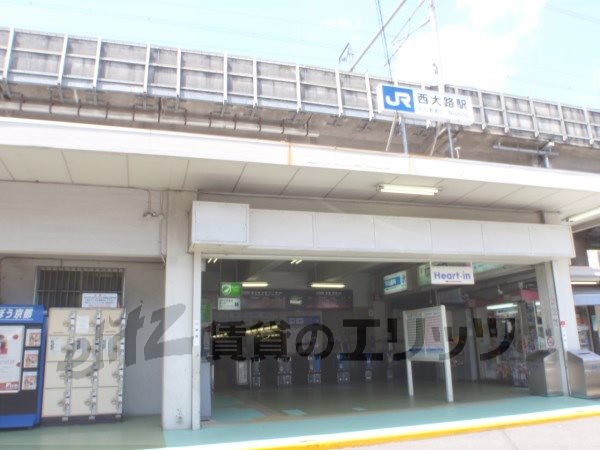 1100m until JR Nishiōji Station (Other)
JR西大路駅(その他)まで1100m
Location
|





















