Rentals » Kansai » Kyoto » Ukyo-ku
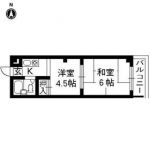 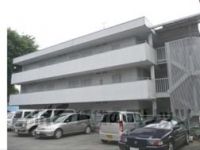
| Railroad-station 沿線・駅 | | Hankyu Kyoto Line / Nishikyogoku 阪急京都線/西京極 | Address 住所 | | Kyoto, Kyoto Prefecture Ukyo-ku, Nishikyogokunaka cho 京都府京都市右京区西京極中町 | Walk 徒歩 | | 8 minutes 8分 | Rent 賃料 | | 50,000 yen 5万円 | Key money 礼金 | | ¥ 100,000 10万円 | Security deposit 敷金 | | 50,000 yen 5万円 | Floor plan 間取り | | 2K 2K | Occupied area 専有面積 | | 24.3 sq m 24.3m2 | Direction 向き | | East 東 | Type 種別 | | Mansion マンション | Year Built 築年 | | Built 28 years 築28年 | | Nishikyogoku Unite Heights 西京極ユナイトハイツ |
| Pets is a breeding available rooms of. ペットの飼育可能なお部屋です。 |
| Hankyu Kyoto Line Xijing very Rent an 8-minute walk to the station. Two of you move it is also possible floor plan of spread. Since the pet breeding is also possible, Please contact us by all means. Walk up to Suapa 6 minutes, Convenience store until you go in 2 minutes. 阪急京都線の西京ごく駅まで徒歩8分の賃貸物件。お二人入居も可能な広めの間取りです。ペットの飼育も可能ですので、ぜひご相談ください。スーアパーまで徒歩6分、コンビニまでは2分で行けます。 |
| balcony, Air conditioning, Gas stove correspondence, Two-burner stove, Bicycle-parking space, closet, Optical fiber, Immediate Available, top floor, Pets Negotiable, Bike shelter, Interior renovation completed, Within a 10-minute walk station バルコニー、エアコン、ガスコンロ対応、2口コンロ、駐輪場、押入、光ファイバー、即入居可、最上階、ペット相談、バイク置場、内装リフォーム済、駅徒歩10分以内 |
Property name 物件名 | | Rental housing of Kyoto, Kyoto Prefecture Ukyo-ku, Nishikyogokunaka-cho, Nishi-Kyōgoku Station [Rental apartment ・ Apartment] information Property Details 京都府京都市右京区西京極中町 西京極駅の賃貸住宅[賃貸マンション・アパート]情報 物件詳細 | Transportation facilities 交通機関 | | Hankyu Kyoto Line / Nishikyogoku walk 8 minutes
JR Tokaido Line / Nishioji walk 22 minutes
Subway Tozai Line / Uzumasa tenjingawa step 36 minutes 阪急京都線/西京極 歩8分
JR東海道本線/西大路 歩22分
地下鉄東西線/太秦天神川 歩36分
| Floor plan details 間取り詳細 | | Sum 6 Hiroshi 4.5 K2 和6 洋4.5 K2 | Construction 構造 | | Steel frame 鉄骨 | Story 階建 | | 3rd floor / Three-story 3階/3階建 | Built years 築年月 | | January 1987 1987年1月 | Nonlife insurance 損保 | | The main 要 | Parking lot 駐車場 | | Neighborhood 177m14040 yen 近隣177m14040円 | Move-in 入居 | | Immediately 即 | Trade aspect 取引態様 | | Mediation 仲介 | Conditions 条件 | | Two people Available / Children Allowed / Pets Negotiable 二人入居可/子供可/ペット相談 | Property code 取り扱い店舗物件コード | | 14260-0307 14260-0307 | Total units 総戸数 | | 24 units 24戸 | Intermediate fee 仲介手数料 | | 0.54 months 0.54ヶ月 | Area information 周辺情報 | | Kokajoshidaigaku (University ・ Junior college) to 940m Xijing Hospital (hospital) to 1200m Aeon Mall Kyoto Gojo (super) up to 1230m life Nishikyogoku store (supermarket) up to 480m Hankyu Nishikyogoku Station (other) up to 600m FamilyMart how Shichijo store (convenience store) to 230m 光華女子大学(大学・短大)まで940m西京病院(病院)まで1200mイオンモール京都五条(スーパー)まで1230mライフ西京極店(スーパー)まで480m阪急西京極駅(その他)まで600mファミリーマートかどの七条店(コンビニ)まで230m |
Building appearance建物外観 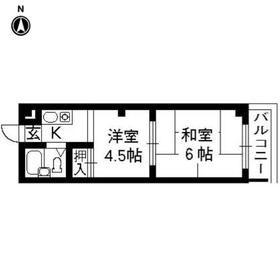
Living and room居室・リビング 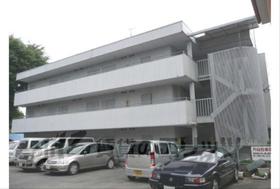
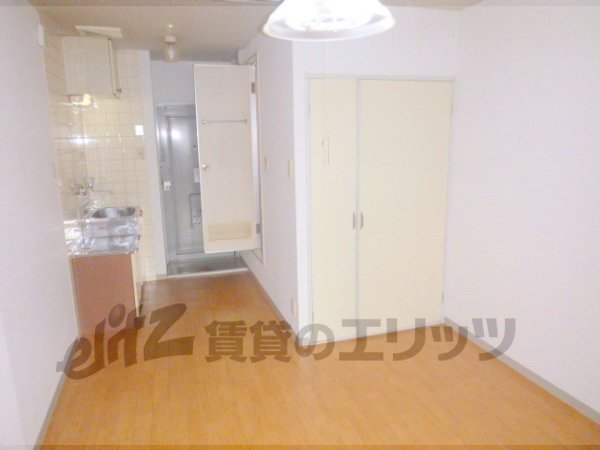 4.5 is a floor plan of the Pledge
4.5帖の間取りです
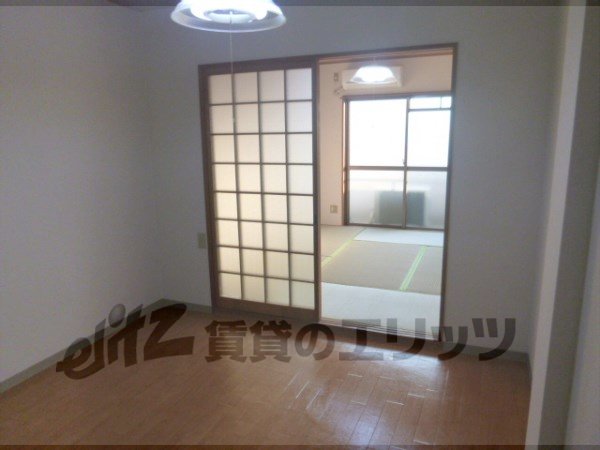
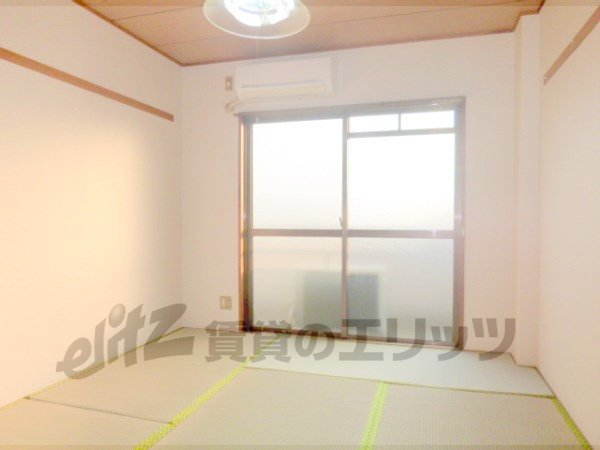 Day in the large windows, Ventilation both good
大きな窓で日当たり、風通し共に良好
Kitchenキッチン 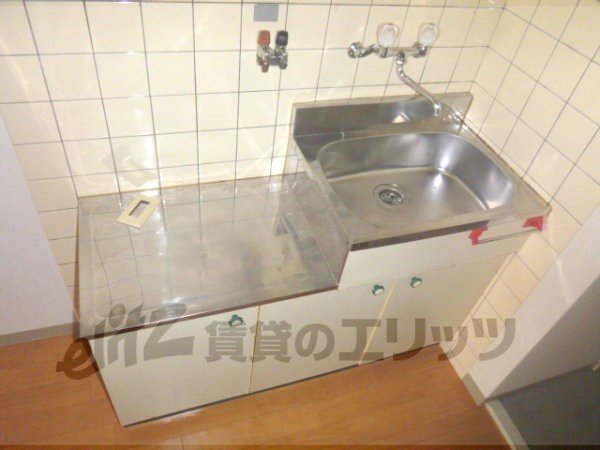 Put a two-burner stove
二口コンロが置けます
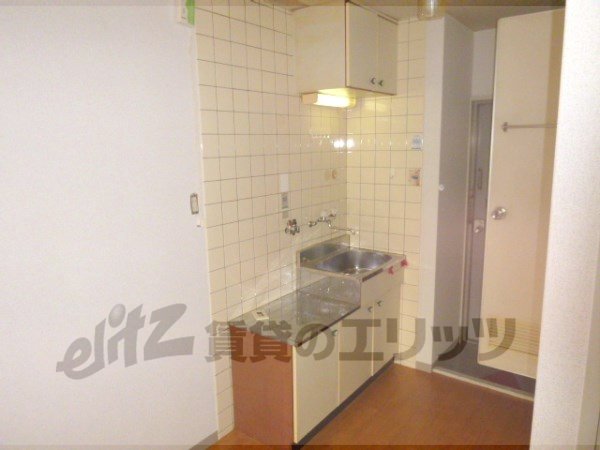 Overall picture
全体像
Bathバス 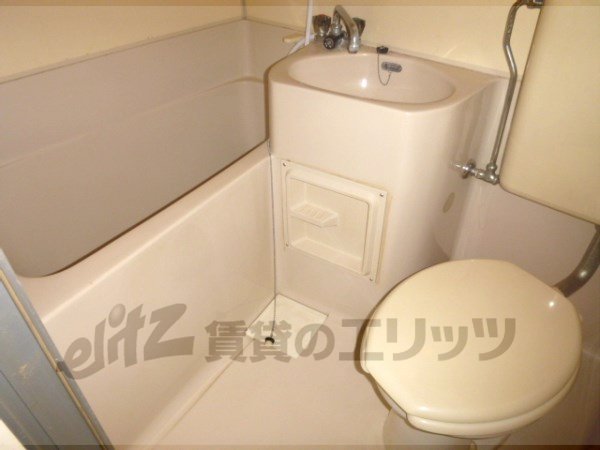 Easy to clean unit bus
お手入れ簡単ユニットバス
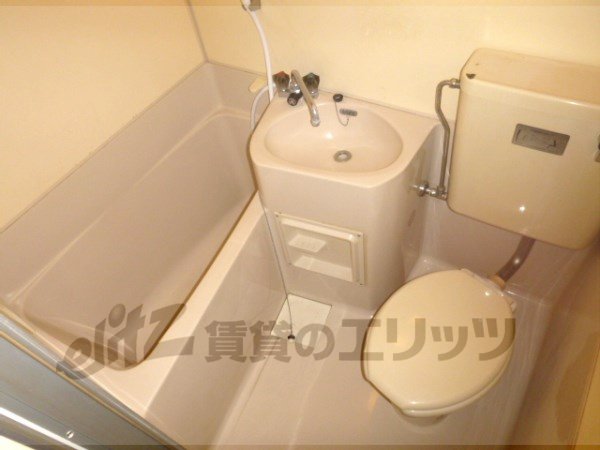 Unit bus to be clean
清潔感なるユニットバス
Receipt収納 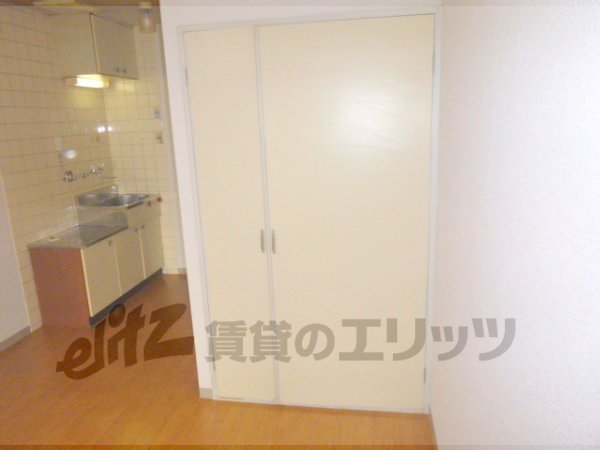 Closet of double doors type
観音開きタイプの押し入れ
Other room spaceその他部屋・スペース 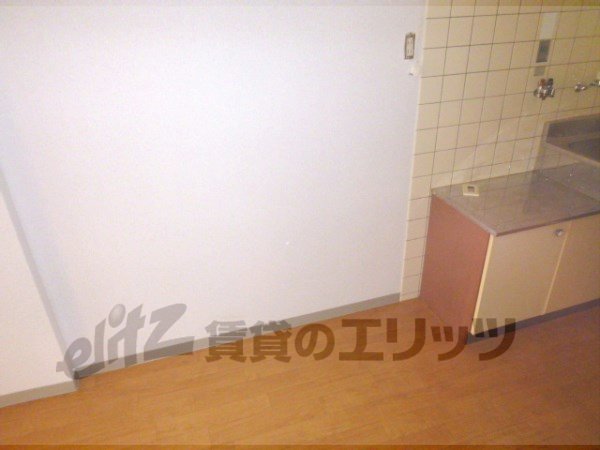 It is likely to put the various sizes
色々なサイズが置けそうですよ
Balconyバルコニー 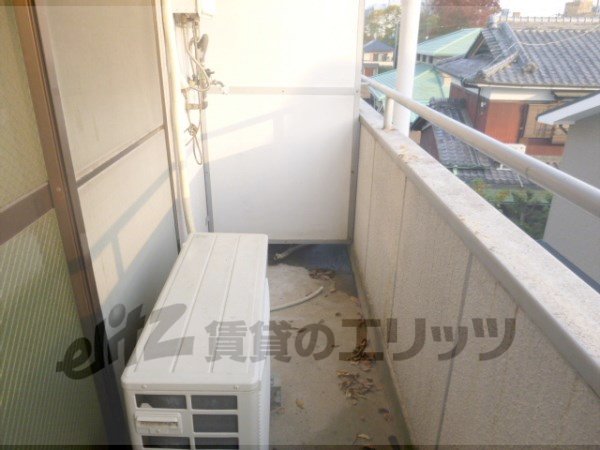 Enough clothes space
十分な物干しスペース
Entrance玄関 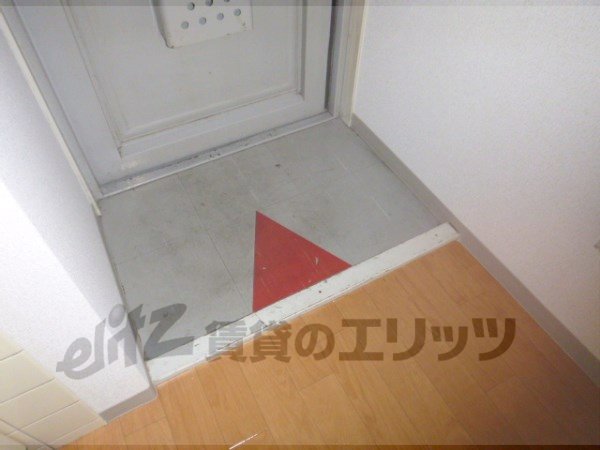 Compact and easy to clean entrance
コンパクトでお手入れ簡単な玄関
View眺望 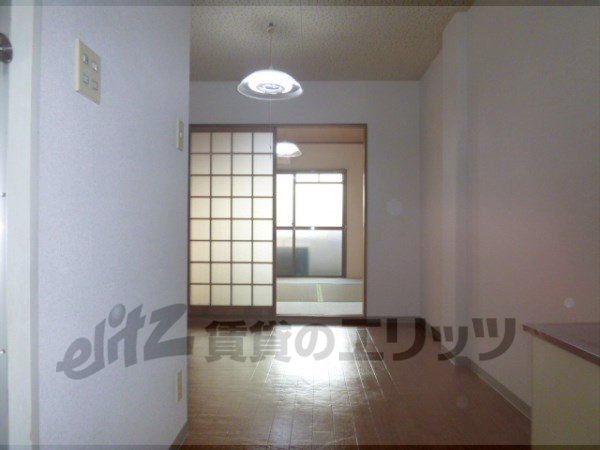 Appearance from the front door
玄関口からの様子
Supermarketスーパー 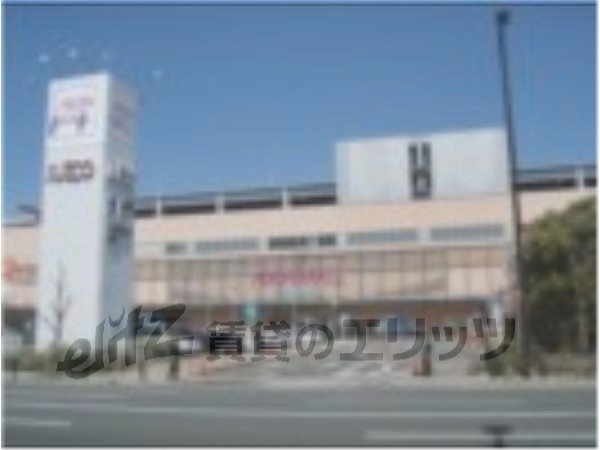 1230m to Aeon Mall Kyoto Gojo (super)
イオンモール京都五条(スーパー)まで1230m
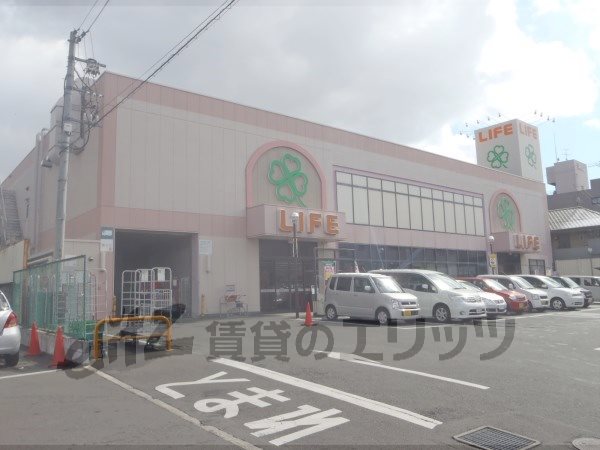 480m up to life Nishikyogoku store (Super)
ライフ西京極店(スーパー)まで480m
Convenience storeコンビニ 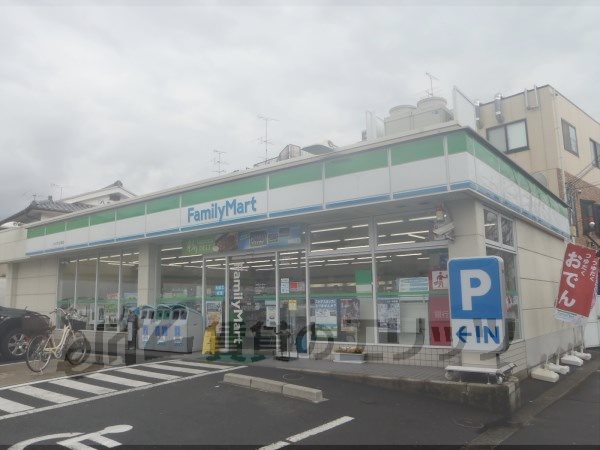 FamilyMart what Shichijo store up (convenience store) 230m
ファミリーマートかどの七条店(コンビニ)まで230m
Hospital病院 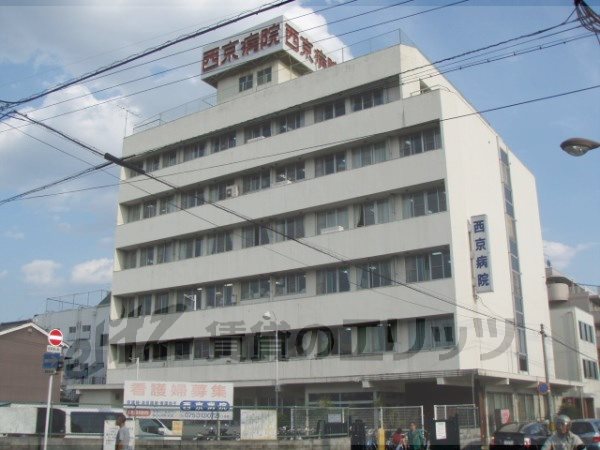 Xijing 1200m to the hospital (hospital)
西京病院(病院)まで1200m
University ・ Junior college大学・短大 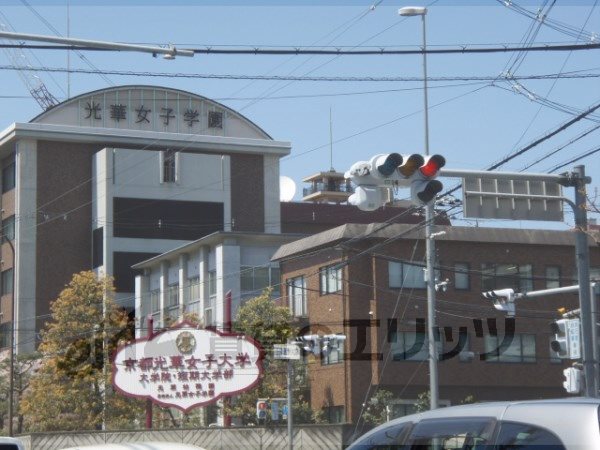 Kokajoshidaigaku (University ・ 940m up to junior college)
光華女子大学(大学・短大)まで940m
Otherその他 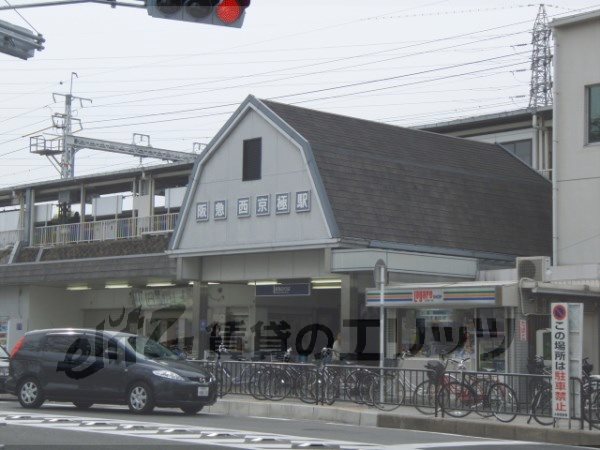 600m to Hankyu Nishi-Kyōgoku Station (Other)
阪急西京極駅(その他)まで600m
Location
|





















