Rentals » Kansai » Kyoto » Ukyo-ku
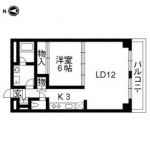 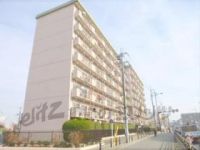
| Railroad-station 沿線・駅 | | Hankyu Kyoto Line / Nishikyogoku 阪急京都線/西京極 | Address 住所 | | Kyoto, Kyoto Prefecture Ukyo-ku, Saiinkubota cho 京都府京都市右京区西院久保田町 | Walk 徒歩 | | 8 minutes 8分 | Rent 賃料 | | 90,000 yen 9万円 | Key money 礼金 | | 200,000 yen 20万円 | Floor plan 間取り | | 1LDK 1LDK | Occupied area 専有面積 | | 48.77 sq m 48.77m2 | Direction 向き | | South 南 | Type 種別 | | Mansion マンション | Year Built 築年 | | Built 39 years 築39年 | | Nishikyogoku Heights 810 西京極ハイツ810 |
| Popular designer specification [Turnkey] 人気のデザイナーズ仕様【即入居可能】 |
| Recommended designer of Ukyo-ku area. Spacious finished in the living room. Storage also is fashionable. Is a convenient environment to large supermarket there life. It is also useful for commuting in the location of an 8-minute walk from Nishi-Kyōgoku Station of Hankyu Kyoto Line 右京区エリアのオススメデザイナーズ。広々リビングに仕上がってます。収納もオシャレですよ。大型スーパーがあり生活に便利な環境です。阪急京都線のにしきょうごく駅まで徒歩8分の立地で通勤にも便利です |
| Bus toilet by, balcony, Air conditioning, Gas stove correspondence, closet, Flooring, Washbasin with shower, TV interphone, Indoor laundry location, Yang per good, Shoe box, System kitchen, Facing south, Add-fired function bathroom, Elevator, Two-burner stove, closet, CATV, Immediate Available, top floor, Deposit required, Sale rent, All room Western-style, LDK15 tatami mats or more, Interior renovation completed, Housing 2 between, Within a 10-minute walk station バストイレ別、バルコニー、エアコン、ガスコンロ対応、クロゼット、フローリング、シャワー付洗面台、TVインターホン、室内洗濯置、陽当り良好、シューズボックス、システムキッチン、南向き、追焚機能浴室、エレベーター、2口コンロ、押入、CATV、即入居可、最上階、敷金不要、分譲賃貸、全居室洋室、LDK15畳以上、内装リフォーム済、収納2間、駅徒歩10分以内 |
Property name 物件名 | | Rental housing of Kyoto, Kyoto Prefecture Ukyo-ku, Saiinkubota-cho, Nishi-Kyōgoku Station [Rental apartment ・ Apartment] information Property Details 京都府京都市右京区西院久保田町 西京極駅の賃貸住宅[賃貸マンション・アパート]情報 物件詳細 | Transportation facilities 交通機関 | | Hankyu Kyoto Line / Nishikyogoku walk 8 minutes
Hankyu Kyoto Line / Saiin walk 20 minutes
Subway Tozai Line / Uzumasa tenjingawa step 29 minutes 阪急京都線/西京極 歩8分
阪急京都線/西院 歩20分
地下鉄東西線/太秦天神川 歩29分
| Floor plan details 間取り詳細 | | Hiroshi 6 LDK15 洋6 LDK15 | Construction 構造 | | Rebar Con 鉄筋コン | Story 階建 | | 8th floor / 8-story 8階/8階建 | Built years 築年月 | | April 1976 1976年4月 | Nonlife insurance 損保 | | The main 要 | Parking lot 駐車場 | | Neighborhood 285m12960 yen 近隣285m12960円 | Move-in 入居 | | Immediately 即 | Trade aspect 取引態様 | | Mediation 仲介 | Conditions 条件 | | Two people Available / Children not allowed 二人入居可/子供不可 | Property code 取り扱い店舗物件コード | | 30104-0810 30104-0810 | Total units 総戸数 | | 164 units 164戸 | Intermediate fee 仲介手数料 | | 0.54 months 0.54ヶ月 | Area information 周辺情報 | | Kokajoshidaigaku (University ・ Junior college) to 390m FamilyMart Saiinshimizu the town store (convenience store) up to 490m Hankyu Nishi-Kyōgoku Station (other) up to 860m Hankyu train Saiin Station (1180m until the other) to 1500m business super Saiin store (supermarket) up to 480m Xijing Hospital (Hospital) 光華女子大学(大学・短大)まで390mファミリーマート西院清水町店(コンビニ)まで490m阪急西京極駅(その他)まで860m阪急電車西院駅(その他)まで1500m業務スーパー西院店(スーパー)まで480m西京病院(病院)まで1180m |
Building appearance建物外観 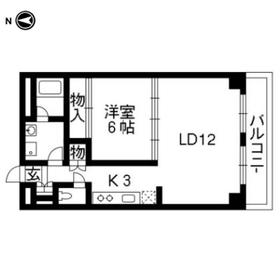
Living and room居室・リビング 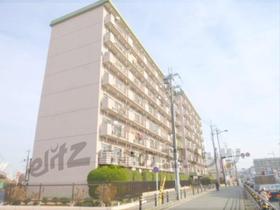
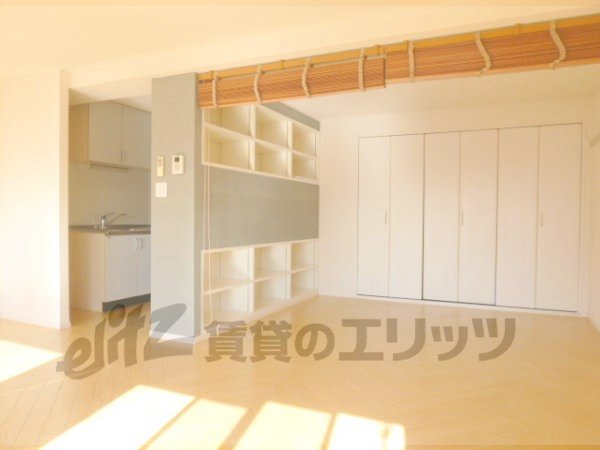 Day is may be good
日当たりがよても良いです
Kitchenキッチン 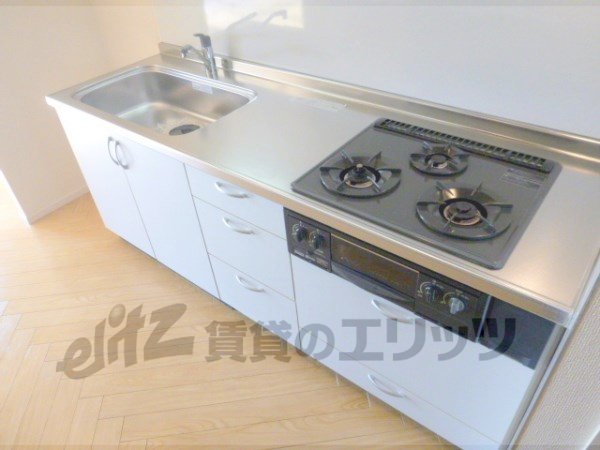 3-burner stove
3口コンロ
Bathバス 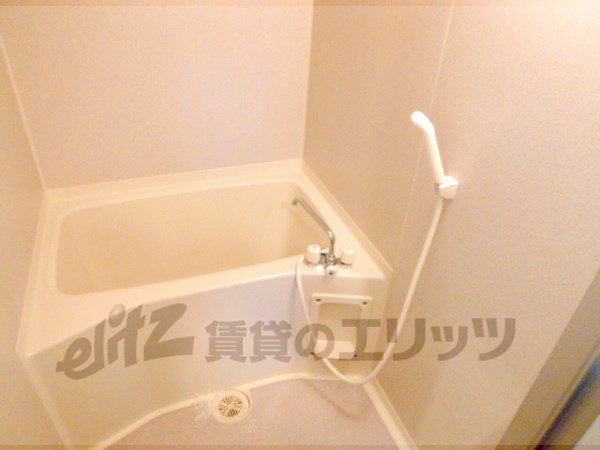 Bright Bathing
明るいお風呂です
Toiletトイレ 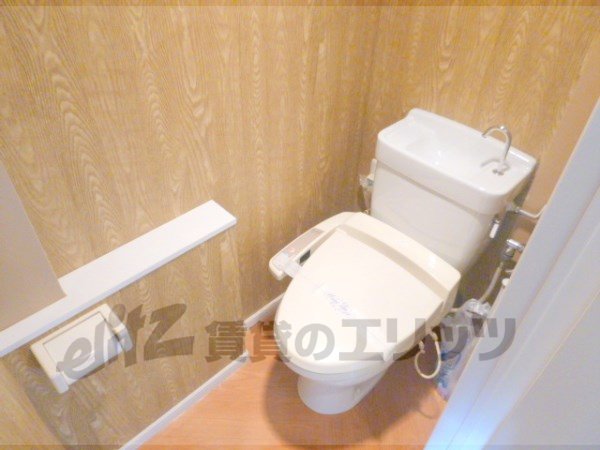 Stylish toilet
お洒落なトイレです
Receipt収納 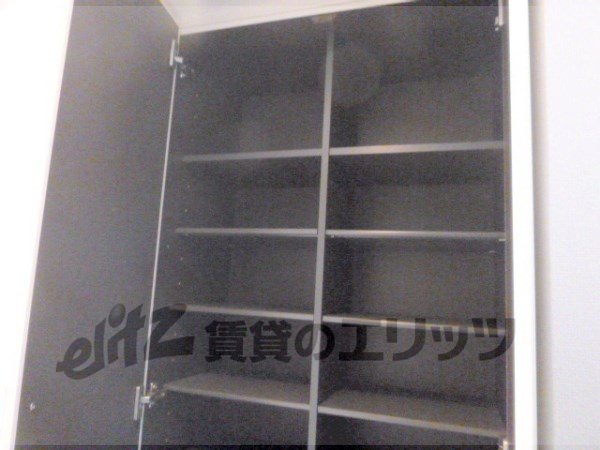 It is with cupboard
下駄箱付きです
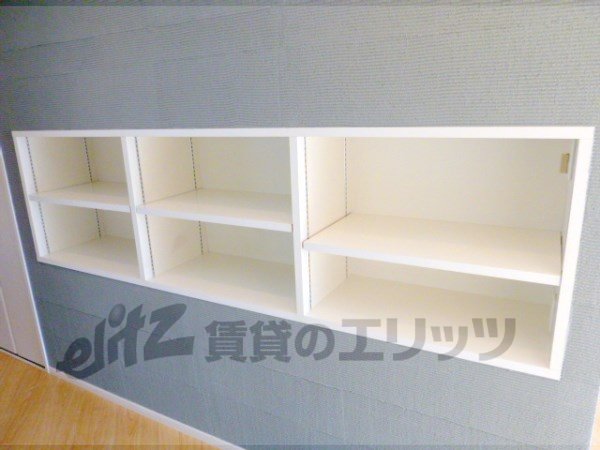 Storage space in the kitchen behind
キッチン後ろの収納スペース
Other room spaceその他部屋・スペース 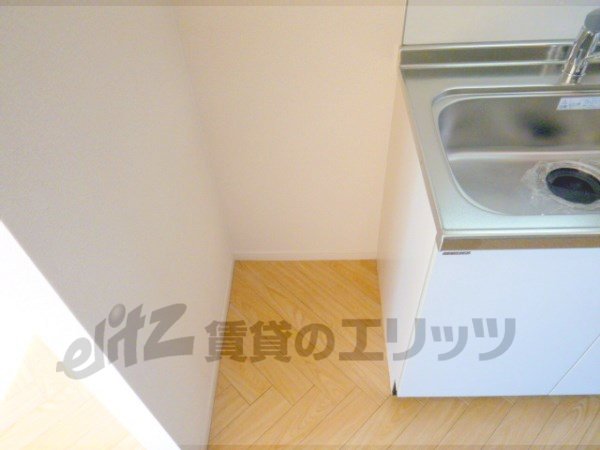 Refrigerator yard
冷蔵庫置場
Washroom洗面所 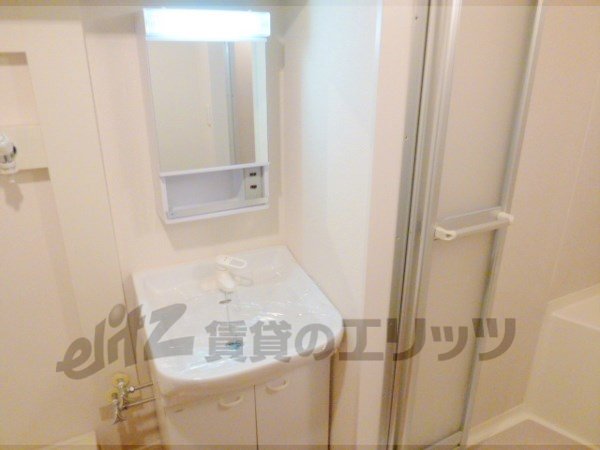
Balconyバルコニー 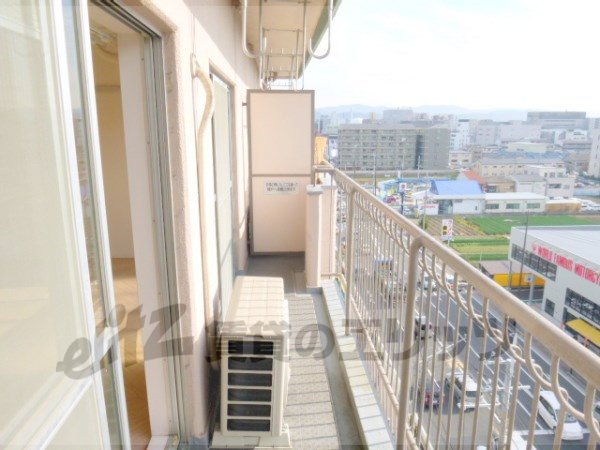 There is an outdoor unit
室外機あります
Other Equipmentその他設備 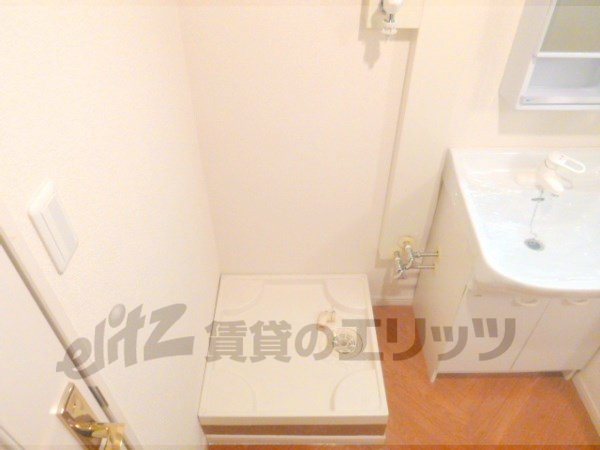 Laundry Area
洗濯機置場
Entrance玄関 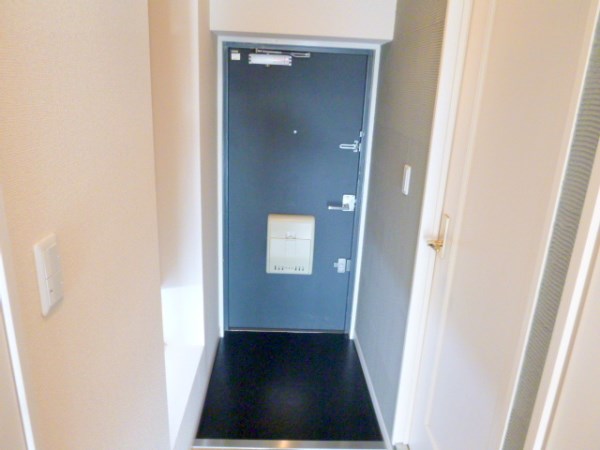
View眺望 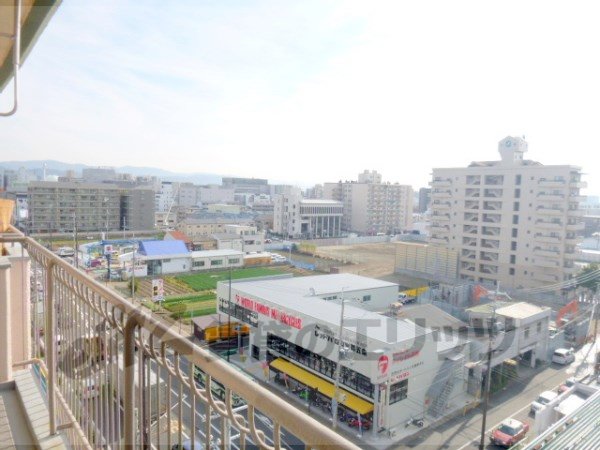 State from the veranda
ベランダからの様子
Supermarketスーパー 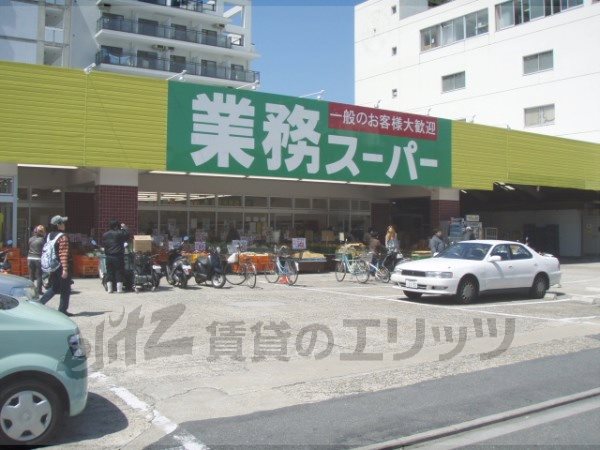 480m to business super Saiin store (Super)
業務スーパー西院店(スーパー)まで480m
Convenience storeコンビニ 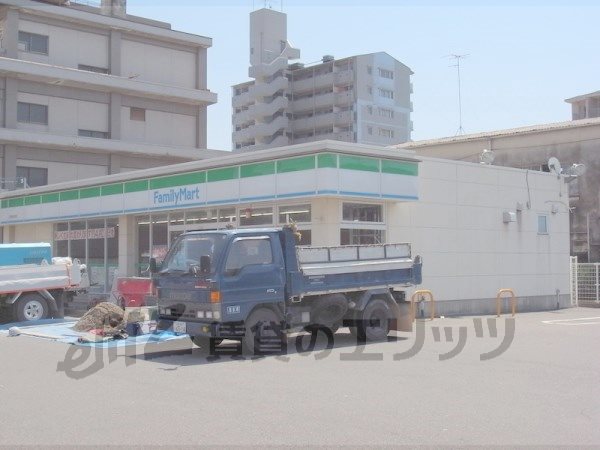 490m to FamilyMart Saiinshimizu the town store (convenience store)
ファミリーマート西院清水町店(コンビニ)まで490m
Hospital病院 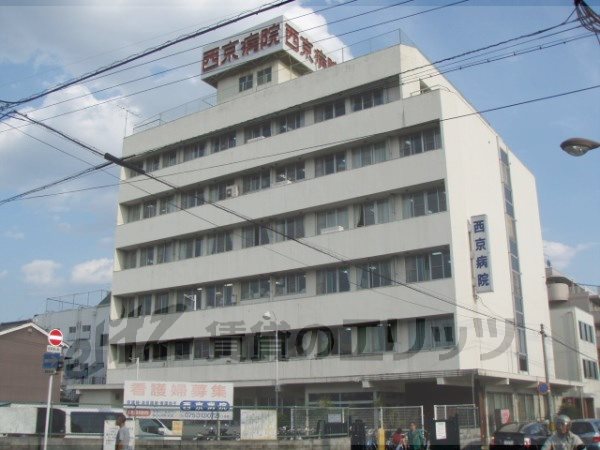 Xijing 1180m to the hospital (hospital)
西京病院(病院)まで1180m
University ・ Junior college大学・短大 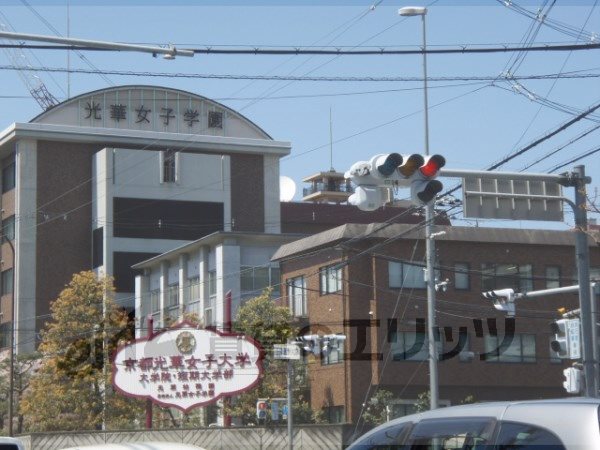 Kokajoshidaigaku (University ・ 390m up to junior college)
光華女子大学(大学・短大)まで390m
Otherその他 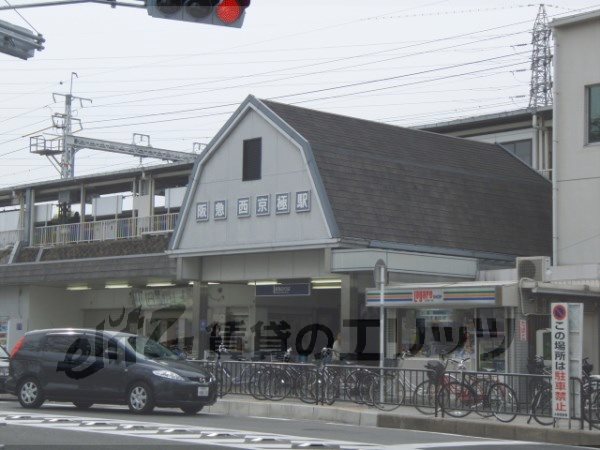 860m to Hankyu Nishi-Kyōgoku Station (Other)
阪急西京極駅(その他)まで860m
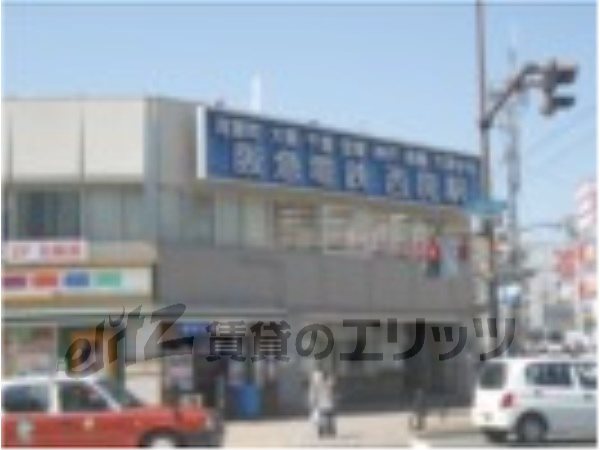 1500m to Hankyu train Saiin Station (Other)
阪急電車西院駅(その他)まで1500m
Location
|





















