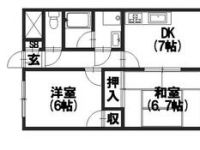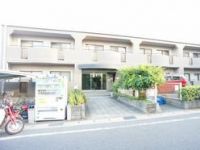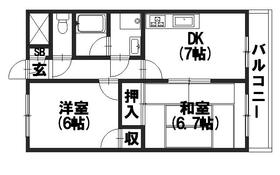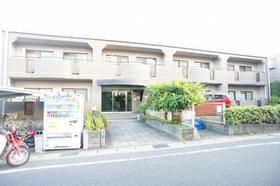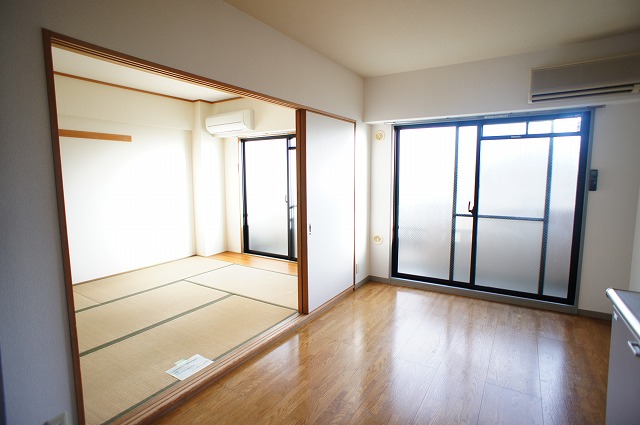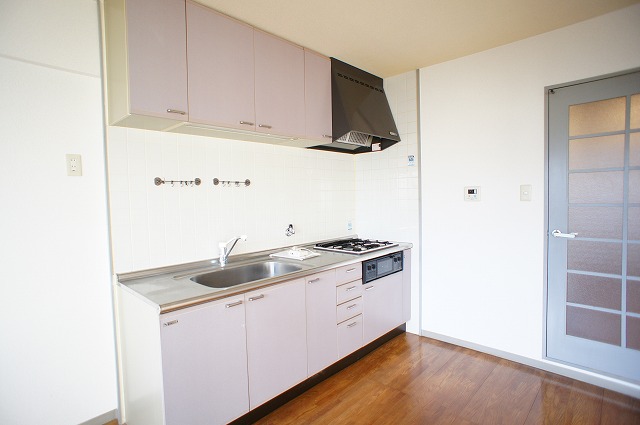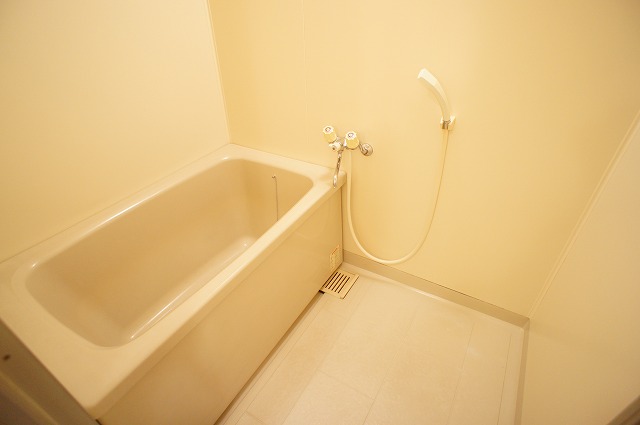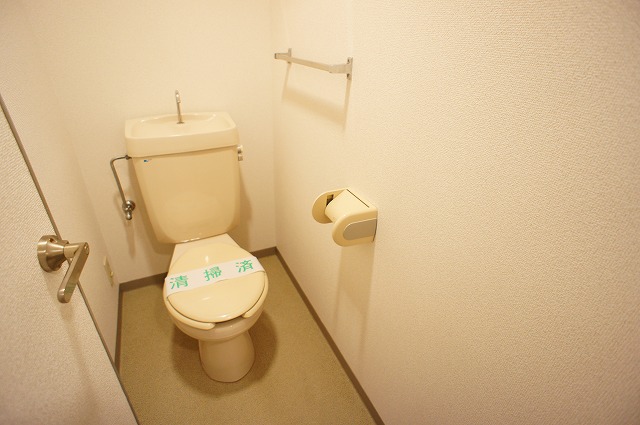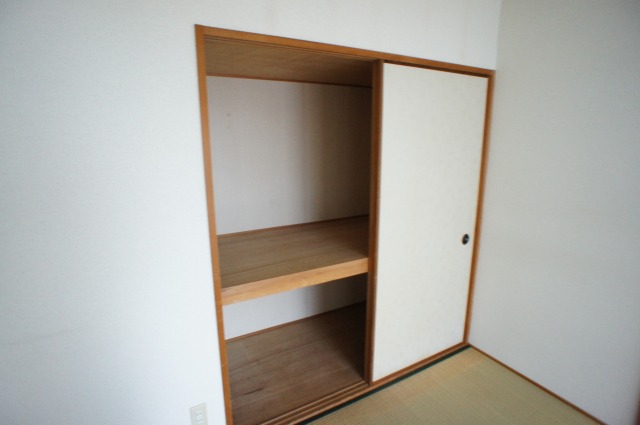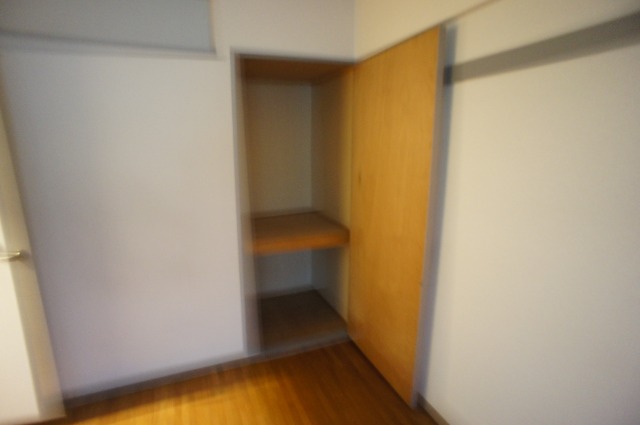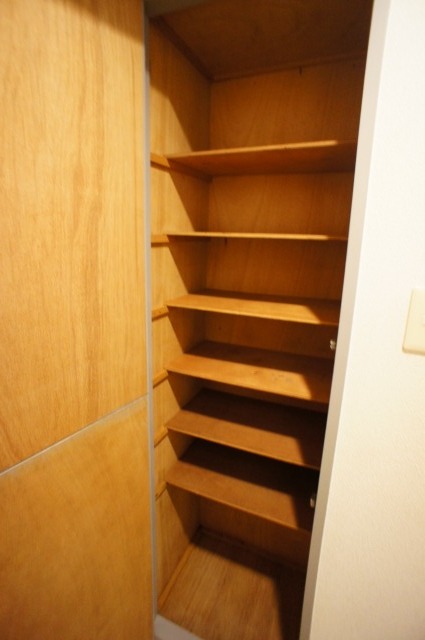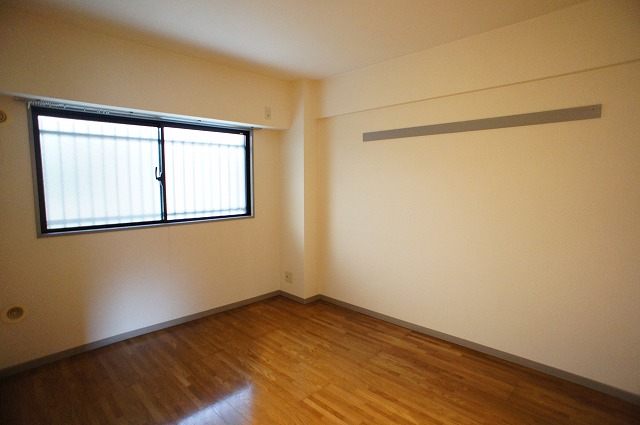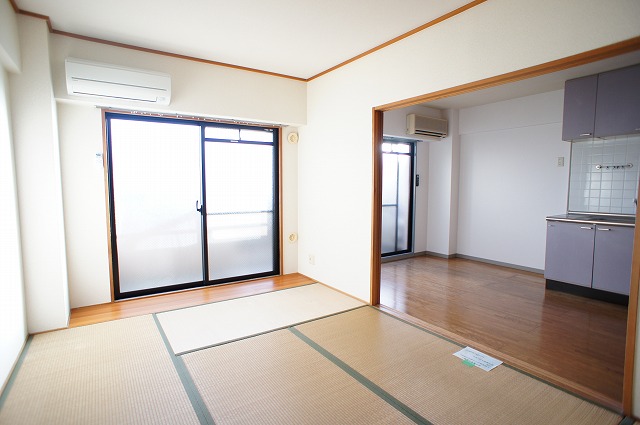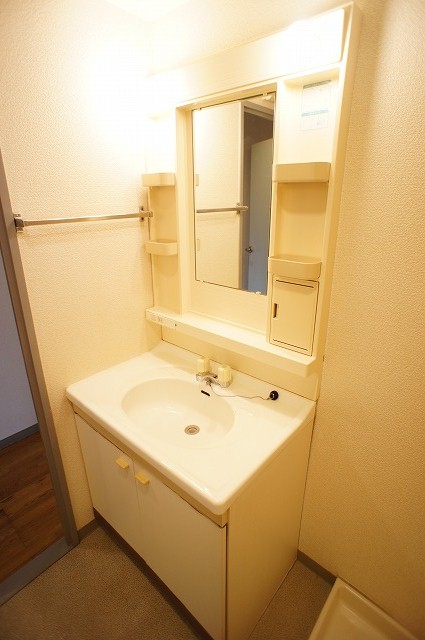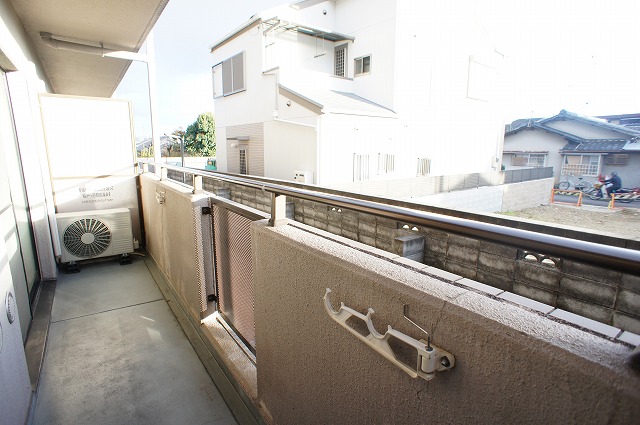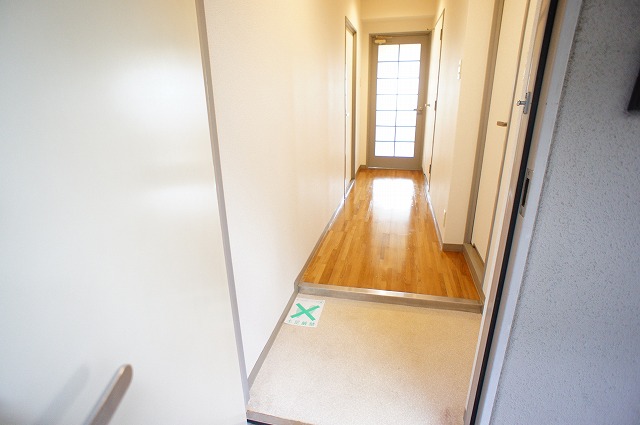|
Railroad-station 沿線・駅 | | Hankyu Kyoto Line / Nishimuko 阪急京都線/西向日 |
Address 住所 | | Yamabata Kyoto Muko Kaide-cho 京都府向日市鶏冠井町山畑 |
Walk 徒歩 | | 4 minutes 4分 |
Rent 賃料 | | 68,000 yen 6.8万円 |
Management expenses 管理費・共益費 | | 5000 Yen 5000円 |
Key money 礼金 | | 136,000 yen 13.6万円 |
Floor plan 間取り | | 2DK 2DK |
Occupied area 専有面積 | | 46.7 sq m 46.7m2 |
Direction 向き | | South 南 |
Type 種別 | | Mansion マンション |
Year Built 築年 | | Built 21 years 築21年 |
|
Arrow scan Wisteria
アロースウィステリア
|
|
It is fashionable Heights Nishimuko !! to !! honeymoon like
西向日のお洒落ハイツです!!新婚様に!!
|
|
Courtyard with green calm mind when passing the entrance to enter the auto-lock. Floor plan is a basic 2DK. DK and the spread of Japanese-style spread is bright impression light enters from the south. Is there is also a large park near.
オートロックを入りエントランスを抜けると緑のある中庭が心和みます。間取りはベーシックな2DK。広めのDKと広めの和室は南からの光が入り明るい印象です。近くには大きな公園も有ります。
|
|
Bus toilet by, balcony, auto lock, Indoor laundry location, System kitchen, Facing south, Dressing room, Seperate, Bicycle-parking space, closet, A quiet residential area, Deposit required, 3-neck over stove, 2 wayside Available, Two air conditioning, Deposit required, courtyard, 3 station more accessible, Within a 5-minute walk stationese-style room, All room 6 tatami mats or more, City gas, BS, Key money two months
バストイレ別、バルコニー、オートロック、室内洗濯置、システムキッチン、南向き、脱衣所、洗面所独立、駐輪場、押入、閑静な住宅地、敷金不要、3口以上コンロ、2沿線利用可、エアコン2台、保証金不要、中庭、3駅以上利用可、駅徒歩5分以内、和室、全居室6畳以上、都市ガス、BS、礼金2ヶ月
|
Property name 物件名 | | Rental housing in Kyoto Prefecture Muko Kaide cho Yamabata Nishi-Mukō Station [Rental apartment ・ Apartment] information Property Details 京都府向日市鶏冠井町山畑 西向日駅の賃貸住宅[賃貸マンション・アパート]情報 物件詳細 |
Transportation facilities 交通機関 | | Hankyu Kyoto Line / Nishimuko step 4 minutes
Hankyu Kyoto Line / Higashimuko step 18 minutes
JR Tokaido Line / Muko-cho, walking 21 minutes 阪急京都線/西向日 歩4分
阪急京都線/東向日 歩18分
JR東海道本線/向日町 歩21分
|
Floor plan details 間取り詳細 | | Sum 7 Hiroshi 6 DK7 和7 洋6 DK7 |
Construction 構造 | | Rebar Con 鉄筋コン |
Story 階建 | | 1st floor / Three-story 1階/3階建 |
Built years 築年月 | | April 1994 1994年4月 |
Nonlife insurance 損保 | | 18,000 yen two years 1.8万円2年 |
Parking lot 駐車場 | | On-site 8400 yen 敷地内8400円 |
Move-in 入居 | | Consultation 相談 |
Trade aspect 取引態様 | | Mediation 仲介 |
Property code 取り扱い店舗物件コード | | 12-377 12-377 |
Total units 総戸数 | | 19 units 19戸 |
Guarantor agency 保証人代行 | | Japan safety use 必 first 28,000 yen & update 1 year per 10,000 yen 日本セーフティー利用必 初回28,000円&更新1年毎10,000円 |
Remarks 備考 | | Hankyu Kyoto Line Higashi-Mukō Station 18 mins / Koyo until elementary school 610m / Katsuyama 440m until junior high school / Patrol management / Renewal fee without (fees 10,000 MadokaKaname) 阪急京都線東向日駅徒歩18分/向陽小学校まで610m/勝山中学校まで440m/巡回管理/更新料ナシ(事務手数料10,000円要) |
Area information 周辺情報 | | Koyo up to elementary school (elementary school) up to 610m Katsuyama junior high school (junior high school) up to 440m business Super (Super) up to 380m Hana depreciation of Pediatrics (hospital) to 660m Family Mart (convenience store) up to 530m Doi clinic (hospital) 210m 向陽小学校(小学校)まで610m勝山中学校(中学校)まで440m業務スーパー(スーパー)まで660mファミリーマート(コンビニ)まで380m花安小児科(病院)まで530m土井医院(病院)まで210m |
