Rentals » Kansai » Kyoto » Uji
 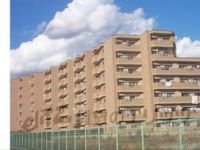
| Railroad-station 沿線・駅 | | JR Nara Line / Obaku JR奈良線/黄檗 | Address 住所 | | Kyoto Uji Gokasho Tonouchi 京都府宇治市五ケ庄戸ノ内 | Walk 徒歩 | | 10 minutes 10分 | Rent 賃料 | | 74,000 yen 7.4万円 | Management expenses 管理費・共益費 | | 8000 yen 8000円 | Security deposit 敷金 | | 148,000 yen 14.8万円 | Floor plan 間取り | | 3LDK 3LDK | Occupied area 専有面積 | | 71.1 sq m 71.1m2 | Direction 向き | | West 西 | Type 種別 | | Mansion マンション | Year Built 築年 | | Built 15 years 築15年 | | Flex Tonouchi フレックス戸ノ内 |
| Garage is one free for 2 years. ガレージ1台2年間無料です。 |
| [Southern Elementary School District] Person How will be looking for family rent in Uji Obaku. So we have designed to spread each room, Is a floor plan of your home can also comfortably use you have children in elementary school. 【南部小学校区】宇治市黄檗でファミリー賃貸をお探しのかたいかがでしょうか。それぞれのお部屋を広めに設計しておりますので、小学生のお子様がいるご家庭もゆったり利用できる間取りですよ。 |
| Bus toilet by, balcony, Gas stove correspondence, closet, Bathroom Dryer, auto lock, Indoor laundry location, Shoe box, Add-fired function bathroom, Elevator, Bathroom vanity, Bicycle-parking space, closet, Optical fiber, Immediate Available, Key money unnecessary, Bike shelter, Vinyl flooring, Two air conditioning, Interior renovation completed, Deposit 2 months, Housing 2 between, Within a 10-minute walk station, LDK12 tatami mats or more, BS バストイレ別、バルコニー、ガスコンロ対応、クロゼット、浴室乾燥機、オートロック、室内洗濯置、シューズボックス、追焚機能浴室、エレベーター、洗面化粧台、駐輪場、押入、光ファイバー、即入居可、礼金不要、バイク置場、クッションフロア、エアコン2台、内装リフォーム済、敷金2ヶ月、収納2間、駅徒歩10分以内、LDK12畳以上、BS |
Property name 物件名 | | Rental housing of Kyoto Uji Gokasho Tonouchi Ōbaku Station [Rental apartment ・ Apartment] information Property Details 京都府宇治市五ケ庄戸ノ内 黄檗駅の賃貸住宅[賃貸マンション・アパート]情報 物件詳細 | Transportation facilities 交通機関 | | JR Nara Line / Obaku step 10 minutes
Keihan Uji Line / Three Muroto walk 11 minutes
Keihan Uji Line / Uji walk 14 minutes JR奈良線/黄檗 歩10分
京阪宇治線/三室戸 歩11分
京阪宇治線/宇治 歩14分
| Floor plan details 間取り詳細 | | Sum 6 Hiroshi 6.3 Hiroshi 5 LDK14.9 和6 洋6.3 洋5 LDK14.9 | Construction 構造 | | Rebar Con 鉄筋コン | Story 階建 | | 3rd floor / 7-story 3階/7階建 | Built years 築年月 | | March 2000 2000年3月 | Nonlife insurance 損保 | | The main 要 | Parking lot 駐車場 | | On-site 8000 yen 敷地内8000円 | Move-in 入居 | | Immediately 即 | Trade aspect 取引態様 | | Mediation 仲介 | Conditions 条件 | | Two people Available / Children Allowed 二人入居可/子供可 | Property code 取り扱い店舗物件コード | | 7317-0310 7317-0310 | Total units 総戸数 | | 64 units 64戸 | Intermediate fee 仲介手数料 | | 0.54 months 0.54ヶ月 | Area information 周辺情報 | | 40m Kaori kindergarten south up to elementary school (elementary school) (kindergarten ・ 1280m to nursery school) up to 420m Arupuraza Uji east (super) up to 420m Uji Hospital (hospital) to 1830m Seven-Eleven Uji GokeSho store (convenience store) to 540mJR Ōbaku Station (Other) 南部小学校(小学校)まで40mかおり幼稚園(幼稚園・保育園)まで420mアルプラザ宇治東(スーパー)まで420m宇治病院(病院)まで1830mセブンイレブン宇治五ヶ庄店(コンビニ)まで540mJR黄檗駅(その他)まで1280m |
Building appearance建物外観 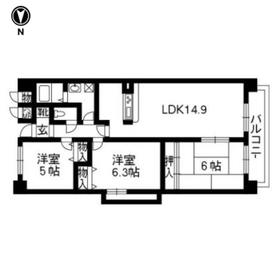
Living and room居室・リビング 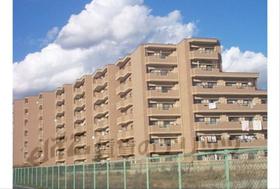
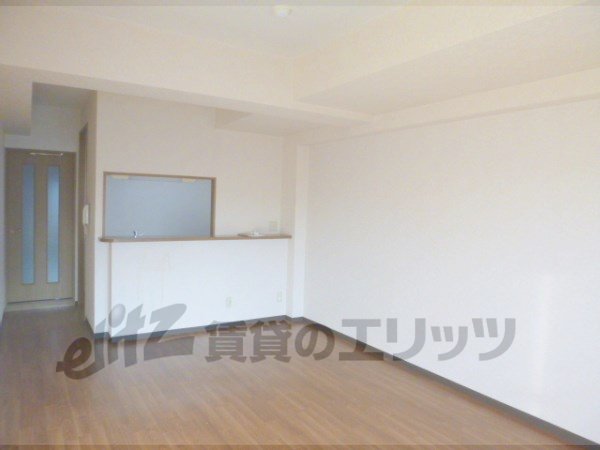
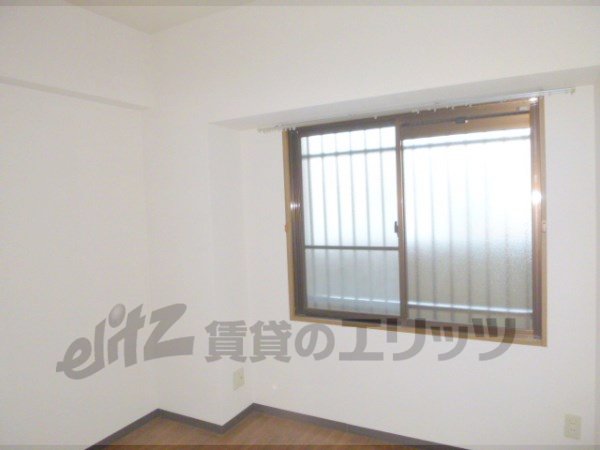
Kitchenキッチン 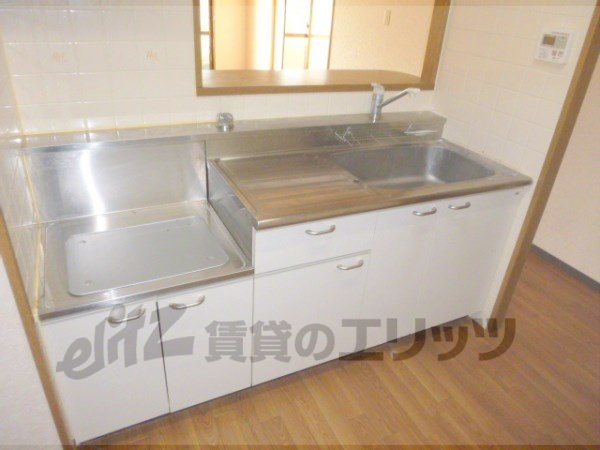
Bathバス 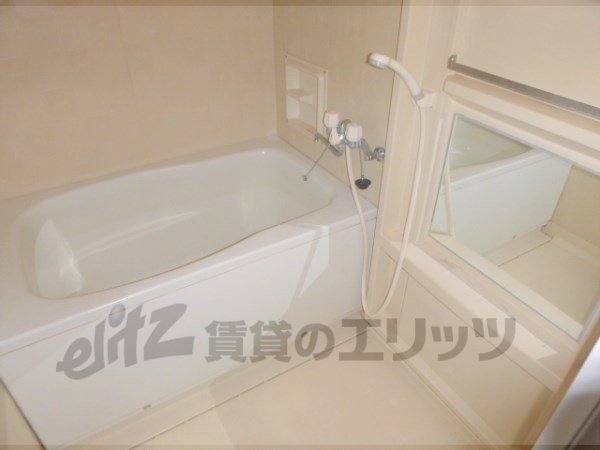
Toiletトイレ 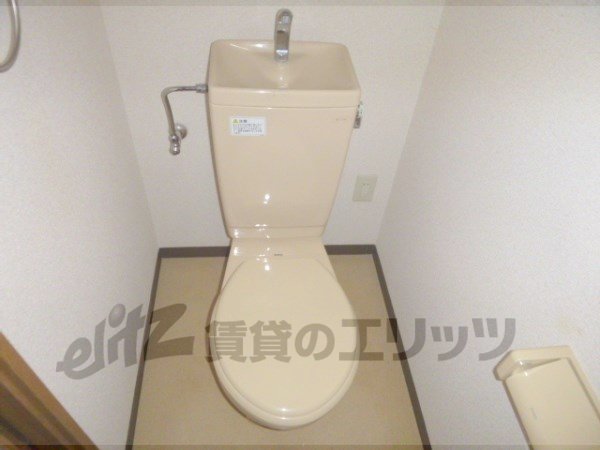
Receipt収納 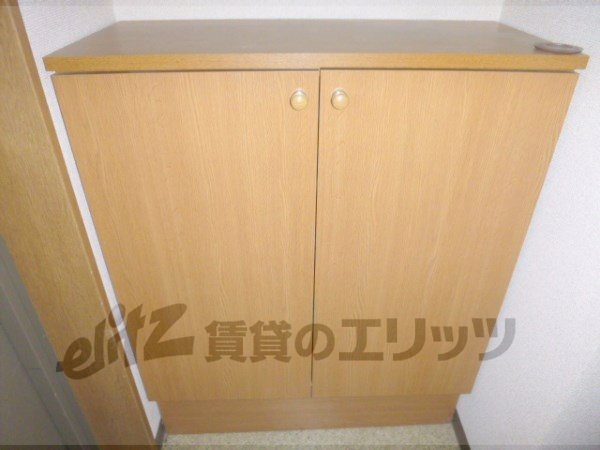 Cupboard
下駄箱
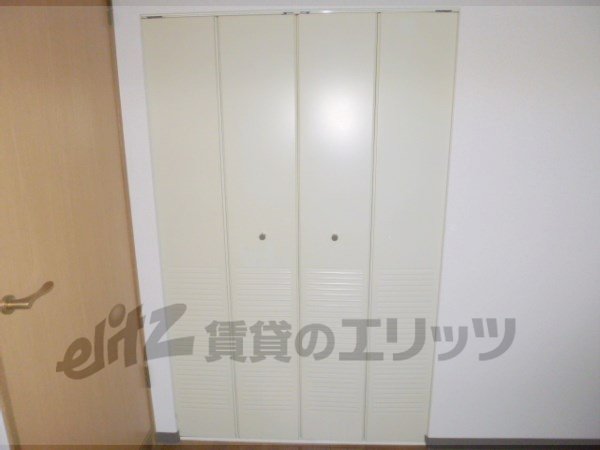
Other room spaceその他部屋・スペース 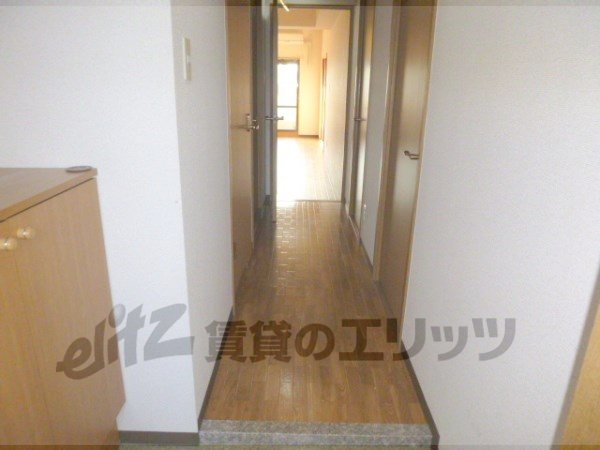 Corridor
廊下
Washroom洗面所 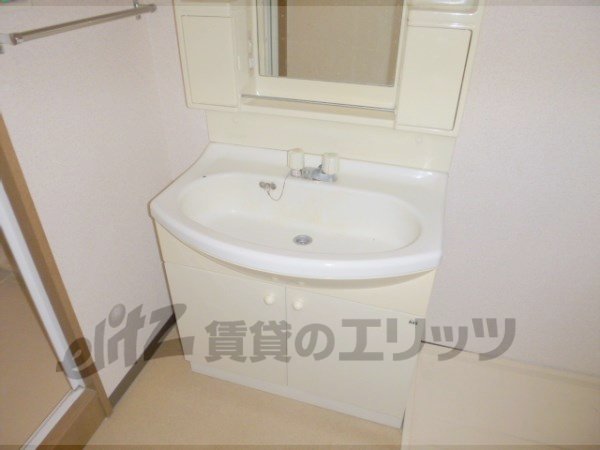
Balconyバルコニー 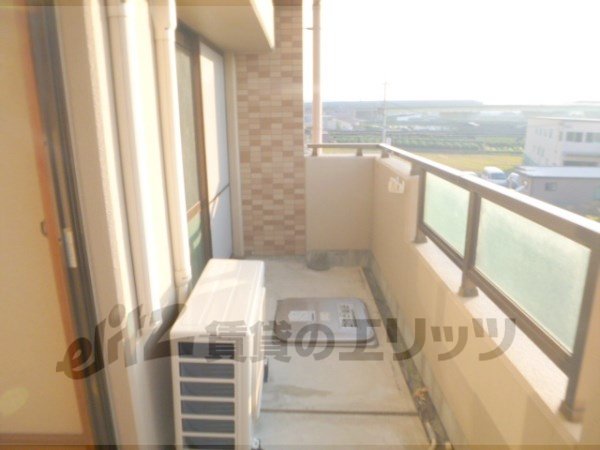
Entrance玄関 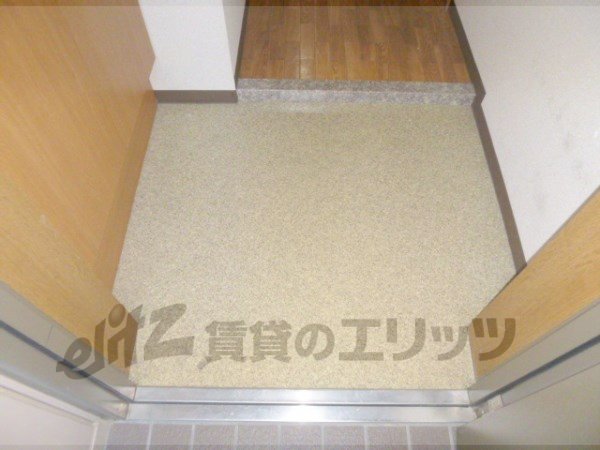
View眺望 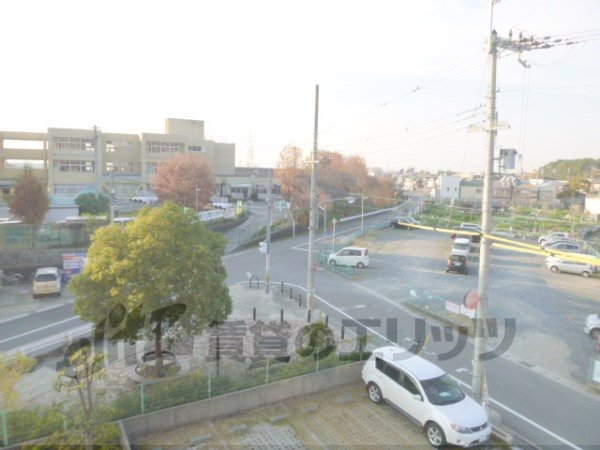 View of the veranda
ベランダの眺望
Supermarketスーパー 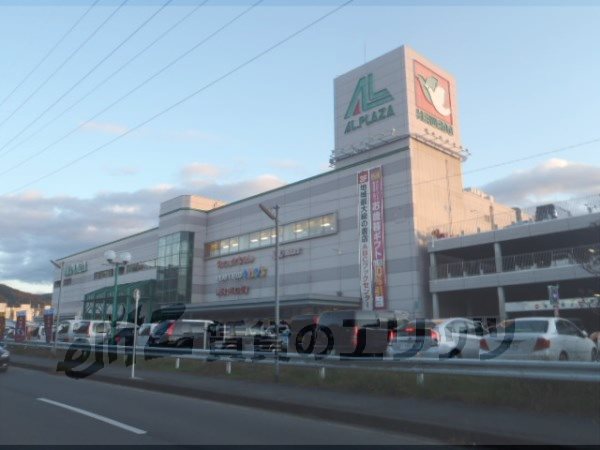 Arupuraza Uji 420m to the east (super)
アルプラザ宇治東(スーパー)まで420m
Convenience storeコンビニ 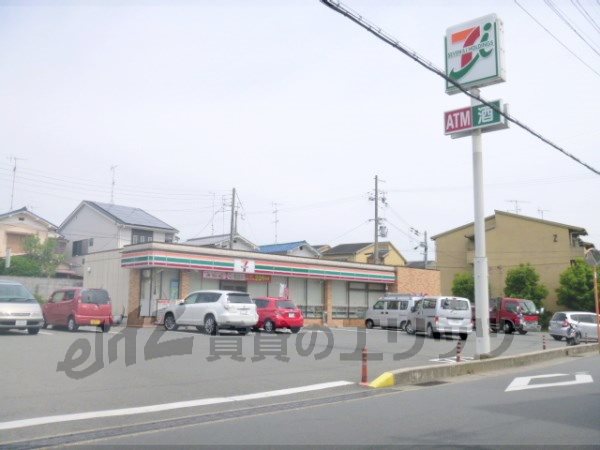 Seven-Eleven Uji GokeSho store up (convenience store) 540m
セブンイレブン宇治五ヶ庄店(コンビニ)まで540m
Primary school小学校 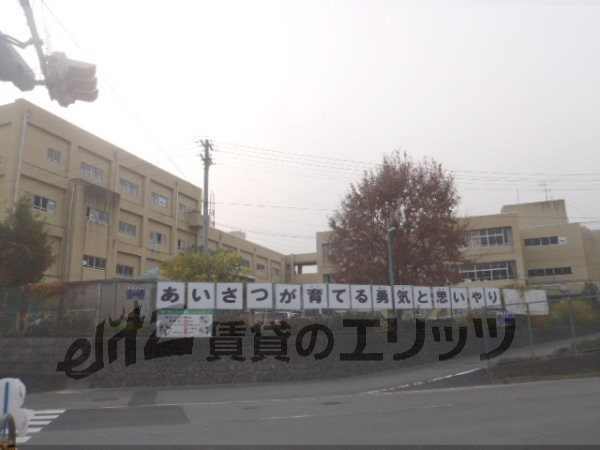 40m to the south elementary school (elementary school)
南部小学校(小学校)まで40m
Kindergarten ・ Nursery幼稚園・保育園 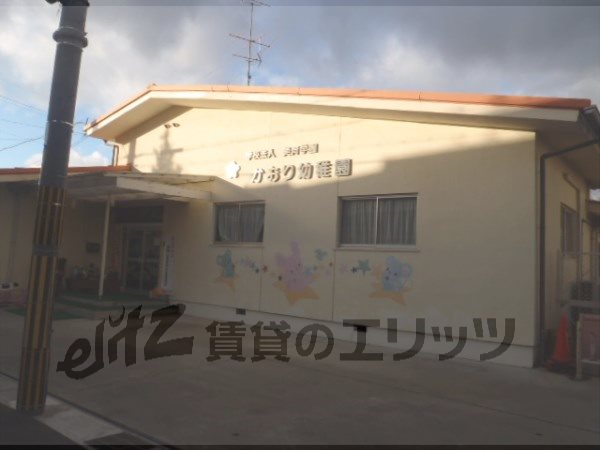 Kaori kindergarten (kindergarten ・ 420m to the nursery)
かおり幼稚園(幼稚園・保育園)まで420m
Hospital病院 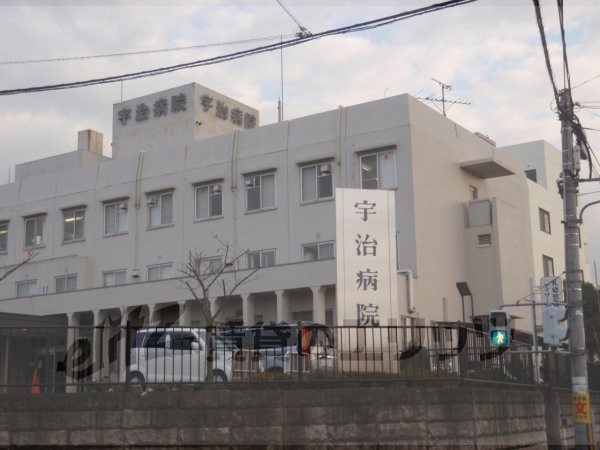 Uji to the hospital (hospital) 1830m
宇治病院(病院)まで1830m
Otherその他 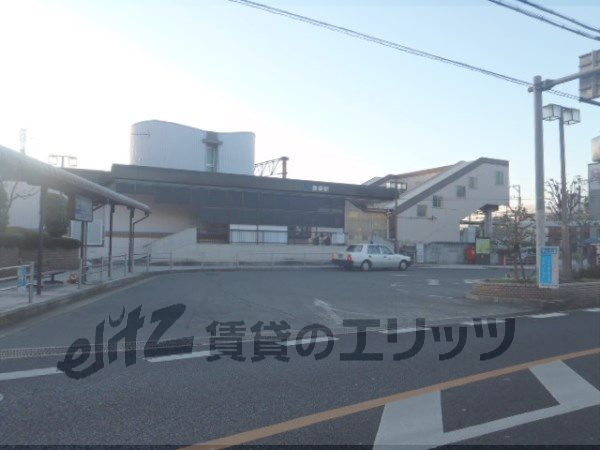 1280m until JR Ōbaku Station (Other)
JR黄檗駅(その他)まで1280m
Location
|





















