Rentals » Kansai » Kyoto » Ukyo-ku
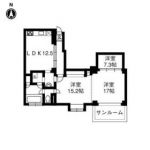 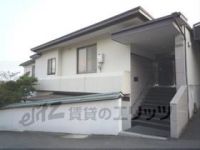
| Railroad-station 沿線・駅 | | Keifuku railway Kitanosen / Utano 京福電鉄北野線/宇多野 | Address 住所 | | Kyoto, Kyoto Prefecture Ukyo-ku, Narutakiondoyama cho 京都府京都市右京区鳴滝音戸山町 | Walk 徒歩 | | 12 minutes 12分 | Rent 賃料 | | 132,000 yen 13.2万円 | Management expenses 管理費・共益費 | | 7000 yen 7000円 | Deposit 保証金 | | ¥ 100,000 10万円 | Floor plan 間取り | | 3LDK 3LDK | Occupied area 専有面積 | | 100 sq m 100m2 | Direction 向き | | South 南 | Type 種別 | | Mansion マンション | Year Built 築年 | | Built 36 years 築36年 | | Aloes-wood 伽羅 |
| Utano Elementary School District. It is 100 square meters across the room. 宇多野小学校区。100平米越えのお部屋です。 |
| Sumunetto is the condition at the time of subscription. This breadth is you can borrow at this price, such as those who go to your work in the car move. Since Keifuku train can use the god river, Saiin direction also attending school, Possible commute. スムネット加入時の条件です。車移動でお仕事に行かれる方などこの広さがこのお値段で借りて頂けます。京福電車が利用出来るので天神川、西院方面も通学、通勤可能。 |
| Bus toilet by, Air conditioning, Gas stove correspondence, auto lock, Indoor laundry location, System kitchen, Facing south, Bathroom vanity, Bicycle-parking space, CATV, Immediate Available, 3-neck over stove, All room Western-style, Bike shelter, Vinyl flooring, Interior renovation completed, Housing 2 between the half, Closet 3 places, The area occupied 30 square meters or more, LDK12 tatami mats or more, BS, Deposit ・ Key money unnecessary バストイレ別、エアコン、ガスコンロ対応、オートロック、室内洗濯置、システムキッチン、南向き、洗面化粧台、駐輪場、CATV、即入居可、3口以上コンロ、全居室洋室、バイク置場、クッションフロア、内装リフォーム済、収納2間半、クロゼット3ヶ所、専有面積30坪以上、LDK12畳以上、BS、敷金・礼金不要 |
Property name 物件名 | | Rental housing of Kyoto, Kyoto Prefecture Ukyo-ku, Narutakiondoyama cho Utano Station [Rental apartment ・ Apartment] information Property Details 京都府京都市右京区鳴滝音戸山町 宇多野駅の賃貸住宅[賃貸マンション・アパート]情報 物件詳細 | Transportation facilities 交通機関 | | Keifuku railway Kitanosen / Utano walk 12 minutes
JR San-in Main Line / Enmachi bus 15 minutes (bus stop) Narutakihon cho walk 9 minutes
Subway Tozai Line / Uzumasa tenjingawa 12 minutes by bus (bus stop) Sanpotera walk 5 minutes 京福電鉄北野線/宇多野 歩12分
JR山陰本線/円町 バス15分 (バス停)鳴滝本町 歩9分
地下鉄東西線/太秦天神川 バス12分 (バス停)三宝寺 歩5分
| Floor plan details 間取り詳細 | | Hiroshi 17 Hiroshi 15.2 Hiroshi 7.3 LDK12.5 Sun Room 8 洋17 洋15.2 洋7.3 LDK12.5 サンルーム 8 | Construction 構造 | | Rebar Con 鉄筋コン | Story 階建 | | Second floor / Three-story 2階/3階建 | Built years 築年月 | | August 1978 1978年8月 | Nonlife insurance 損保 | | The main 要 | Parking lot 駐車場 | | On-site 5400 yen 敷地内5400円 | Move-in 入居 | | Immediately 即 | Trade aspect 取引態様 | | Mediation 仲介 | Conditions 条件 | | Two people Available / Children Allowed 二人入居可/子供可 | Property code 取り扱い店舗物件コード | | 7012-0204 7012-0204 | Total units 総戸数 | | 10 units 10戸 | Intermediate fee 仲介手数料 | | 0.54 months 0.54ヶ月 | In addition ほか初期費用 | | A total of 150,000 yen (Breakdown: other 150,000 yen) 合計15万円(内訳:その他15万円) | Area information 周辺情報 | | Tokiwa field elementary school (elementary school) up to 950m Sagano hospital (hospital) to 440m FamilyMart Kaohsiung Umekehatake store (convenience store) up to 810m Sagano high school (high school ・ NCT) until 1220m of Kyoto Tokiwa Branch (Bank) to 1120m Matsumoto Shinmaruta cho shop (super) up to 2100m 常磐野小学校(小学校)まで950m嵯峨野病院(病院)まで440mファミリーマート高雄梅ヶ畑店(コンビニ)まで810m嵯峨野高等学校(高校・高専)まで1220m京都銀行常盤支店(銀行)まで1120mマツモト新丸太町店(スーパー)まで2100m |
Building appearance建物外観 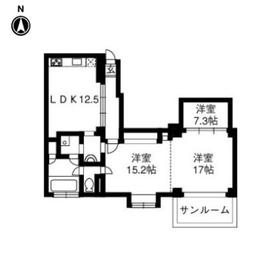
Living and room居室・リビング 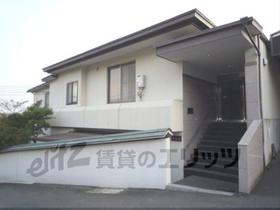
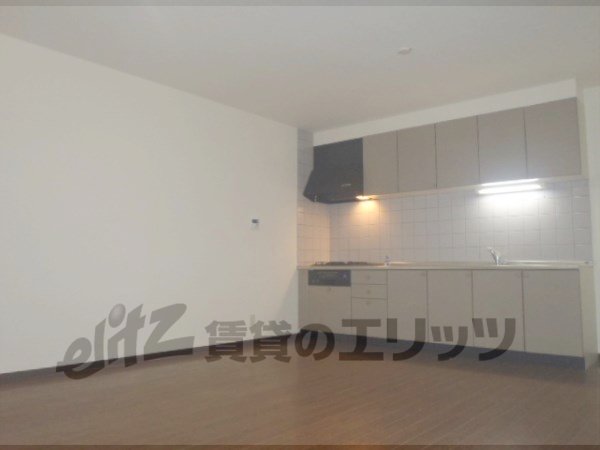
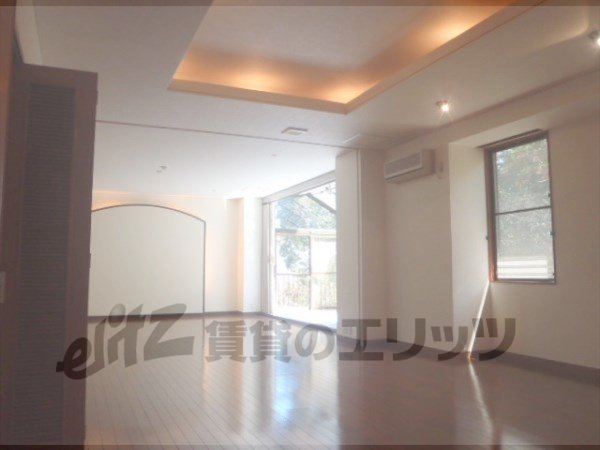 It has taken to remove the partition
仕切りを外して撮影しています
Kitchenキッチン 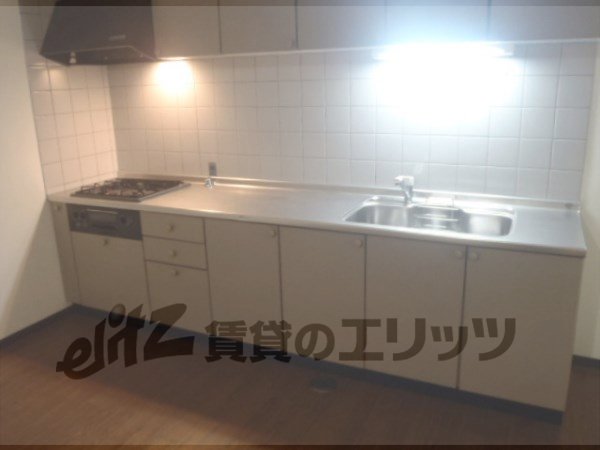
Bathバス 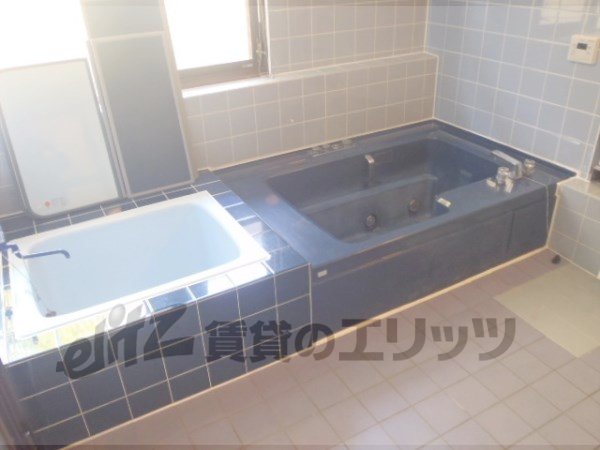 Rainy day bathtub are two
まさかの浴槽が2つです
Toiletトイレ 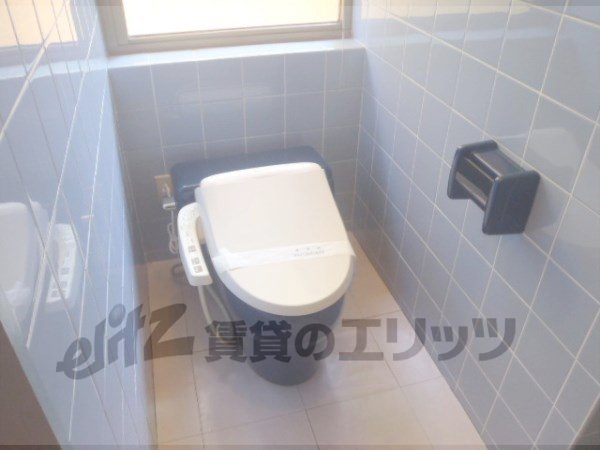
Receipt収納 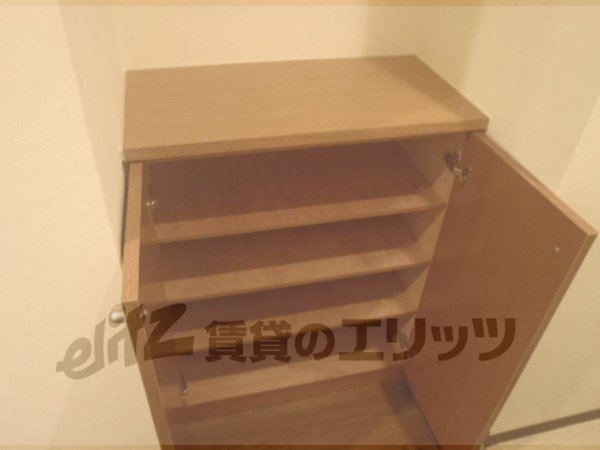 Cupboard
下駄箱
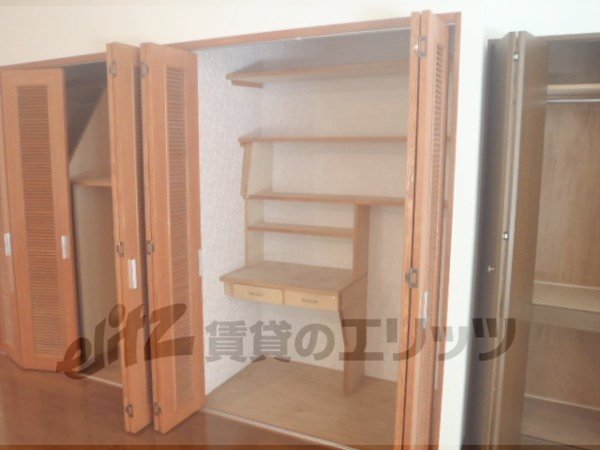
Other room spaceその他部屋・スペース 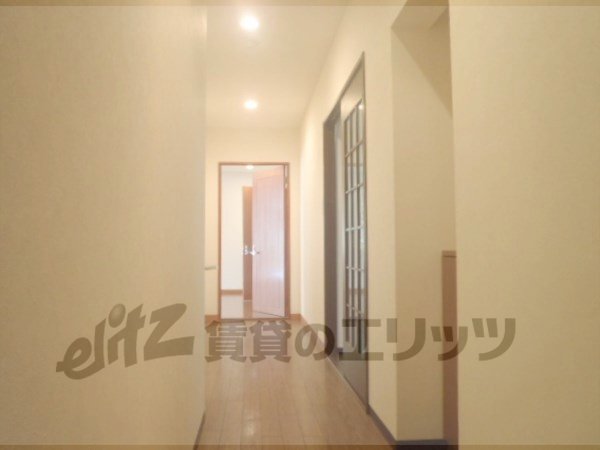 Corridor
廊下
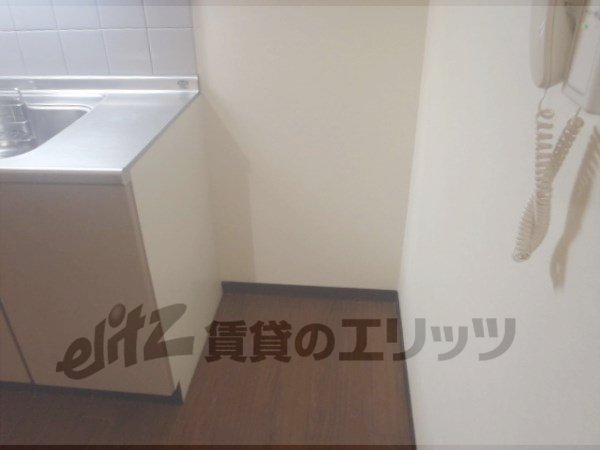 Refrigerator yard
冷蔵庫置場
Washroom洗面所 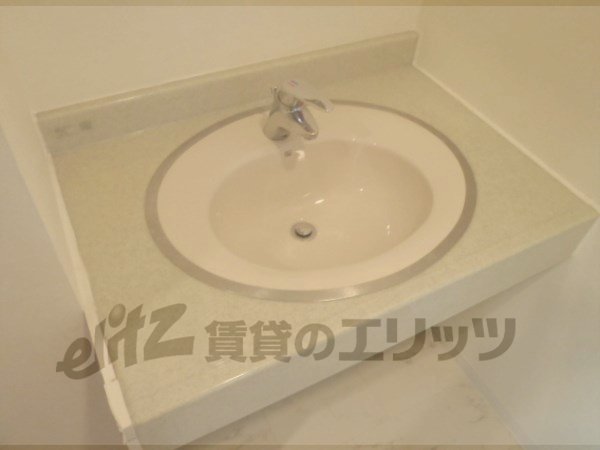
Entrance玄関 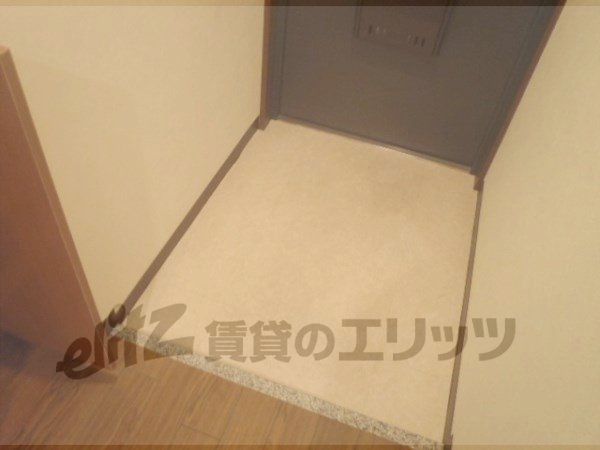
View眺望 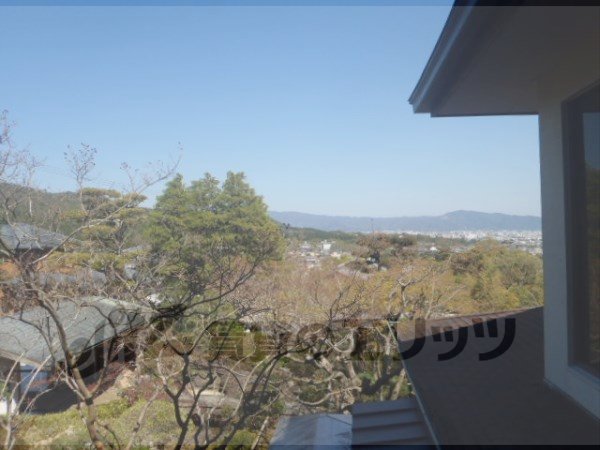 Kyoto views
京都が一望できます
Supermarketスーパー 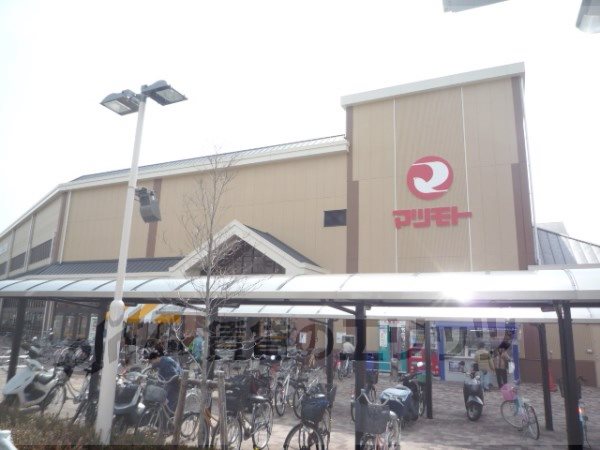 Matsumoto Shinmaruta cho shop (super) up to 2100m
マツモト新丸太町店(スーパー)まで2100m
Convenience storeコンビニ 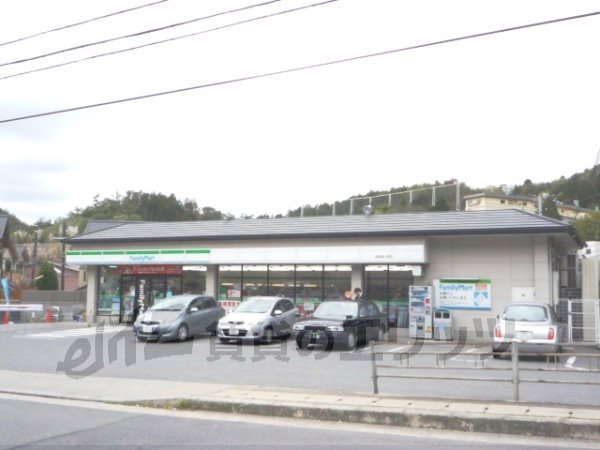 FamilyMart Kaohsiung Umekehatake store up (convenience store) 810m
ファミリーマート高雄梅ヶ畑店(コンビニ)まで810m
High school ・ College高校・高専 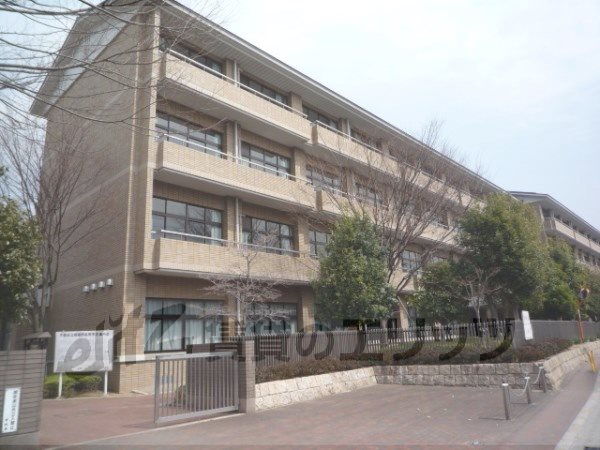 Sagano high school (high school ・ NCT) to 1220m
嵯峨野高等学校(高校・高専)まで1220m
Primary school小学校 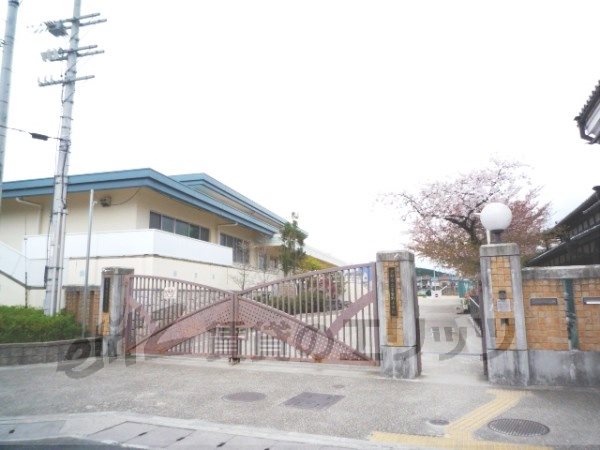 Tokiwa field until the elementary school (elementary school) 950m
常磐野小学校(小学校)まで950m
Hospital病院 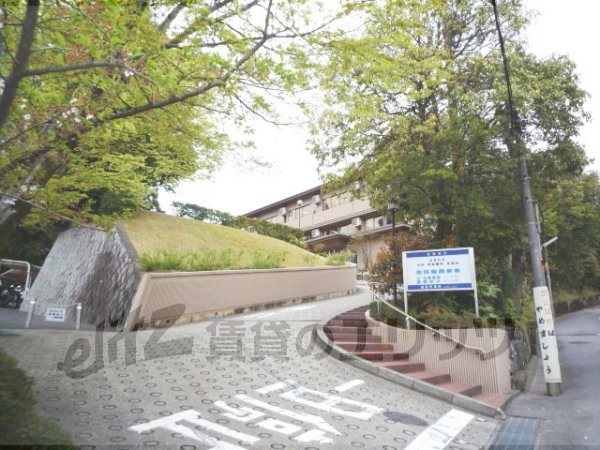 Sagano 440m to the hospital (hospital)
嵯峨野病院(病院)まで440m
Bank銀行 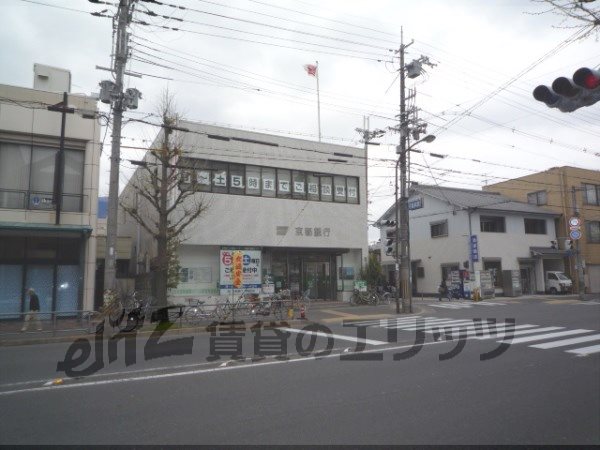 Bank of Kyoto Tokiwa 1120m to the branch (Bank)
京都銀行常盤支店(銀行)まで1120m
Location
|





















