Rentals » Tokai » Mie Prefecture » Yokkaichi
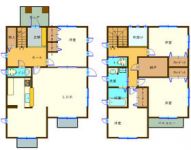 
| Railroad-station 沿線・駅 | | JR Kansai Main Line / Yokkaichi JR関西本線/四日市 | Address 住所 | | Yokkaichi, Mie Prefecture Aioi-cho 三重県四日市市相生町 | Walk 徒歩 | | 7 minutes 7分 | Rent 賃料 | | 118,000 yen 11.8万円 | Key money 礼金 | | 118,000 yen 11.8万円 | Security deposit 敷金 | | 236,000 yen 23.6万円 | Floor plan 間取り | | 4SLDK 4SLDK | Occupied area 専有面積 | | 129.17 sq m 129.17m2 | Direction 向き | | South 南 | Type 種別 | | Residential home 一戸建て | Year Built 築年 | | Built six years 築6年 | | JR Yokkaichi Station 7-minute walk! Space of living 22 quires ultra-clear! JR四日市駅徒歩7分!リビング22帖超ゆとりの空間! |
| To maximize the size of the first floor living room by placing the lavatory and bath on the second floor! ! It overlooks the whole LDK from the functionality excellent face-to-face kitchen. Enough margin Ali for storage space! Ease There Residential home that had asked of you here ☆ 2階に洗面所&お風呂を設置することによって1階リビングの広さを最大限に!!機能性優れた対面キッチンからはLDK全体を見渡せます。収納スペースにも充分余裕アリ!貴方の求めてた一戸建てがココにありやす☆ |
| Bus toilet by, balcony, Flooring, TV interphone, Indoor laundry location, Yang per good, Shoe box, System kitchen, Facing south, Add-fired function bathroom, Corner dwelling unit, Warm water washing toilet seat, Dressing room, Seperate, Bathroom vanity, Immediate Available, 3-neck over stove, Face-to-face kitchen, Stand-alone kitchen, Parking one free, All room storage, With grill, All room Western-style, Walk-in closet, All living room flooring, Entrance hall, 3 face lighting, Private garden, Dimple key, Flat to the station, Air Conditioning All rooms, Double lock key, The window in the bathroom, 24-hour ventilation system, LDK20 tatami mats or more, Toilet 2 places, Flat terrain, South 2 rooms, Storeroom, South living, Bathroom 1 tsubo or more, Entrance porch, Closet 3 places, Shutter garage, Mu front building, Nantei, Within a 10-minute walk station, Exterior wall siding, The area occupied 30 square meters or more, Built within five years, Plane parking, Garden more than 10 square meters, All room 6 tatami mats or more, Second floor wash basin, Window in washroom, Door to the washroom, South balcony, shutter, Guarantee company Available, All rooms with lighting バストイレ別、バルコニー、フローリング、TVインターホン、室内洗濯置、陽当り良好、シューズボックス、システムキッチン、南向き、追焚機能浴室、角住戸、温水洗浄便座、脱衣所、洗面所独立、洗面化粧台、即入居可、3口以上コンロ、対面式キッチン、独立型キッチン、駐車場1台無料、全居室収納、グリル付、全居室洋室、ウォークインクロゼット、全居室フローリング、玄関ホール、3面採光、専用庭、ディンプルキー、駅まで平坦、エアコン全室、ダブルロックキー、浴室に窓、24時間換気システム、LDK20畳以上、トイレ2ヶ所、平坦地、南面2室、納戸、南面リビング、浴室1坪以上、玄関ポーチ、クロゼット3ヶ所、シャッター車庫、前面棟無、南庭、駅徒歩10分以内、外壁サイディング、専有面積30坪以上、築5年以内、平面駐車場、庭10坪以上、全居室6畳以上、2階洗面台、洗面所に窓、洗面所にドア、南面バルコニー、シャッター、保証会社利用可、全室照明付 |
Property name 物件名 | | Of Yokkaichi, Mie Prefecture Aioi-cho, Yokkaichi Station rental housing [Rental apartment ・ Apartment] information Property Details 三重県四日市市相生町 四日市駅の賃貸住宅[賃貸マンション・アパート]情報 物件詳細 | Transportation facilities 交通機関 | | JR Kansai Main Line / Yokkaichi walk 7 minutes
Kintetsu Nagoya line / Kintetsu Yokkaichi step 21 minutes
Kintetsu Nagoya line / Shinsho walk 25 minutes JR関西本線/四日市 歩7分
近鉄名古屋線/近鉄四日市 歩21分
近鉄名古屋線/新正 歩25分
| Floor plan details 間取り詳細 | | Hiroshi 8.5 Hiroshi 7 Hiroshi 6.75 Hiroshi 6 LDK22.5 closet 3 洋8.5 洋7 洋6.75 洋6 LDK22.5 納戸 3 | Construction 構造 | | Wooden 木造 | Story 階建 | | 1-2 floor / 2-story 1-2階/2階建 | Built years 築年月 | | January 2009 2009年1月 | Nonlife insurance 損保 | | The main 要 | Parking lot 駐車場 | | Free with 付無料 | Move-in 入居 | | Immediately 即 | Trade aspect 取引態様 | | Mediation 仲介 | Property code 取り扱い店舗物件コード | | 1360198 1360198 | Total units 総戸数 | | 1 units 1戸 | Guarantor agency 保証人代行 | | Guarantee company use 必 contract at the 30,000 yen + monthly guarantee fee + monthly guarantee fee of 1% 保証会社利用必 契約時3万円+月額保証料+月額保証料の1% | Remarks 備考 | | ※ Please consult us, such as rent negotiations! ! ※家賃交渉など弊社にご相談下さい!! | Area information 周辺情報 | | 1145m Yokkaichi until the number one Tachi Yokkaichi store (supermarket) up to 899m Barrow Kitahamada store (supermarket) up to 815m medical corporation Satoni Board Ninomiya hospital until 1262m Circle K Yokkaichi Onoe-cho store (convenience store) up to 724m Yokkaichi Municipal Central Elementary School (elementary school) (hospital) 一号舘四日市店(スーパー)まで899mバロー北浜田店(スーパー)まで1262mサークルK四日市尾上町店(コンビニ)まで724m四日市市立中央小学校(小学校)まで815m医療法人里仁会二宮病院(病院)まで1145m四日市市役所(役所)まで1096m |
Living and room居室・リビング 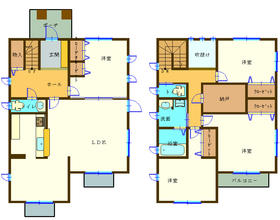
Building appearance建物外観 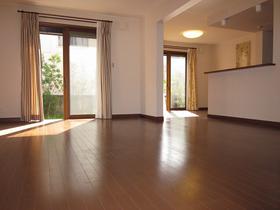
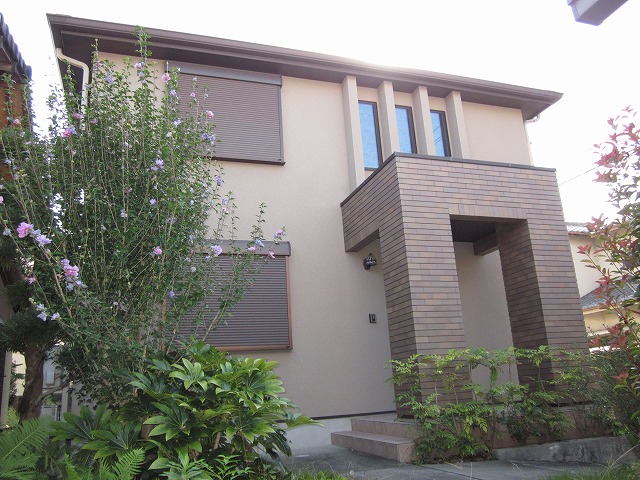
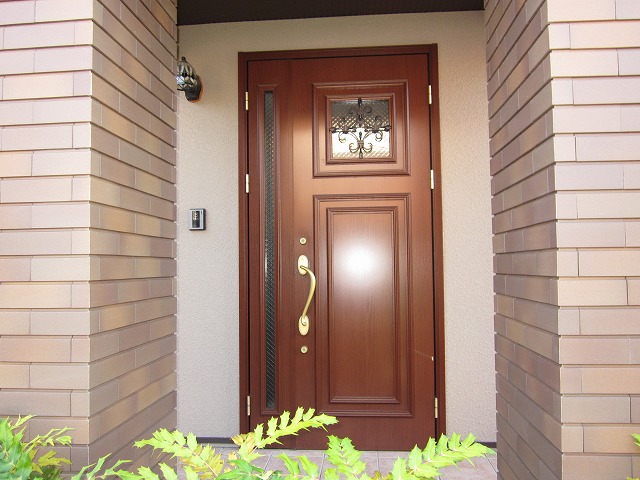
Living and room居室・リビング 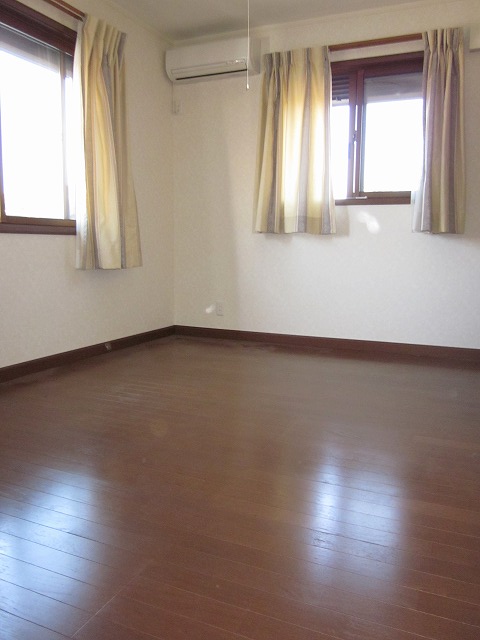 Each room is also bright with two faces lighting.
各居室も2面採光で明るいです。
Kitchenキッチン 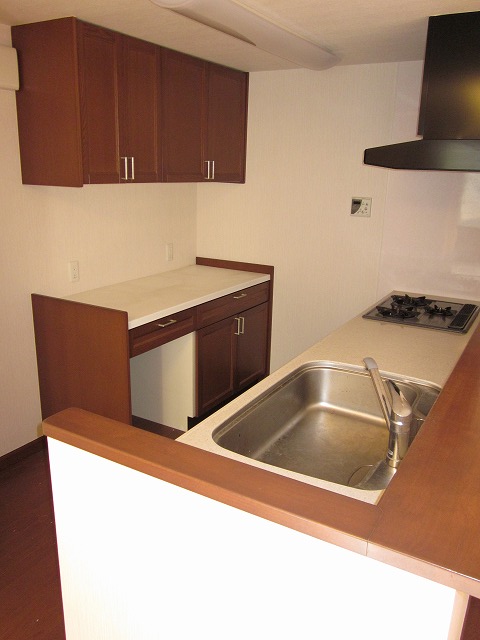 Space spacious. Storage ◎
スペース広々。収納◎
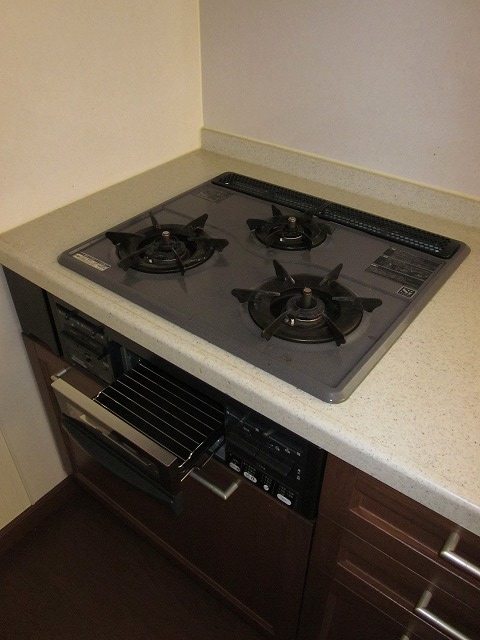 3-neck built-in with stove.
3口ビルドインコンロ付き。
Bathバス 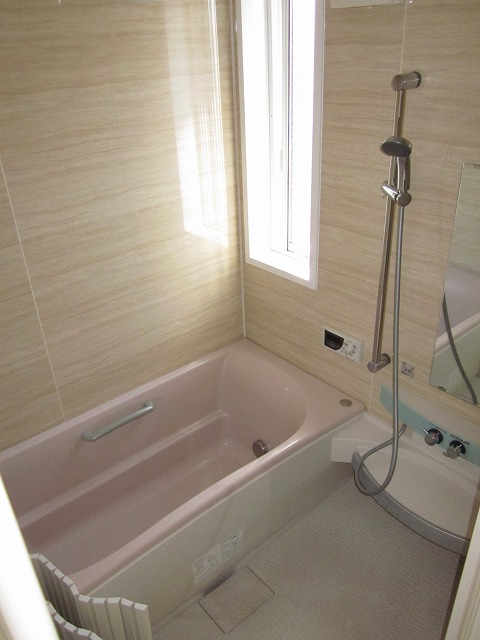 Spacious 1 tsubo size. Lighting ◎
ゆったり1坪サイズ。採光◎
Toiletトイレ 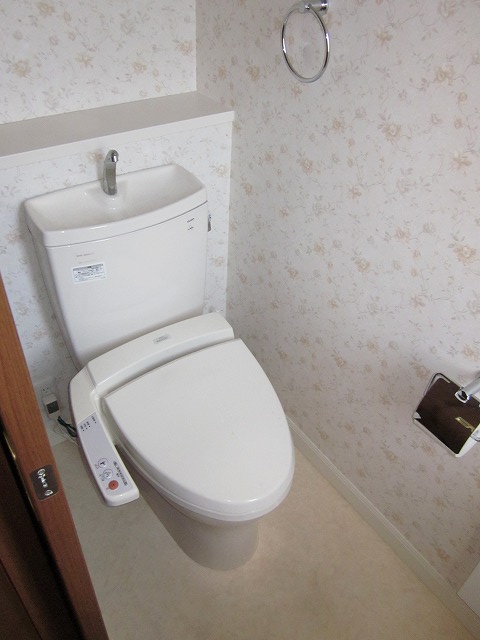 1st floor ・ With cleaning toilet seat in 2 Kaitomo. Yes window.
1階・2階共に洗浄便座付き。窓あり。
Receipt収納 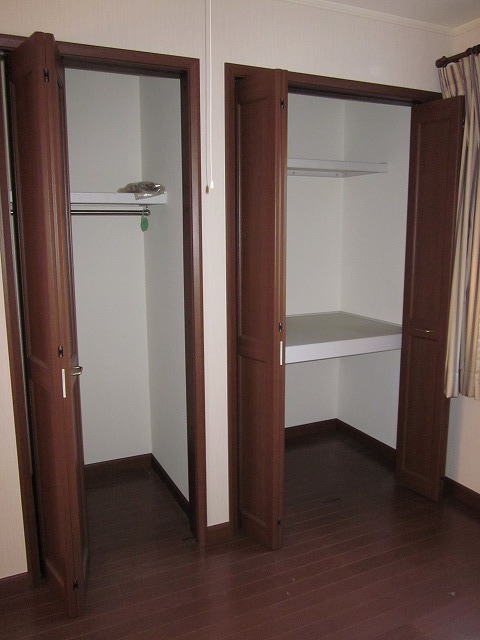 The first floor Western-style storage.
1階洋室の収納です。
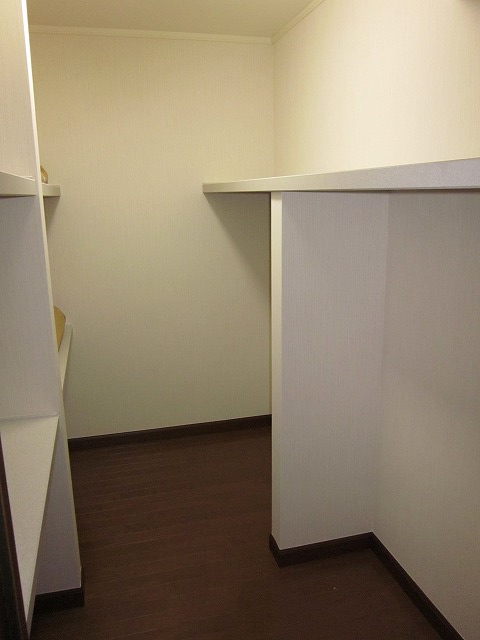 Inside the second floor storeroom. Pretty storage can likely.
2階納戸内部。かなり収納できそうです。
Other room spaceその他部屋・スペース 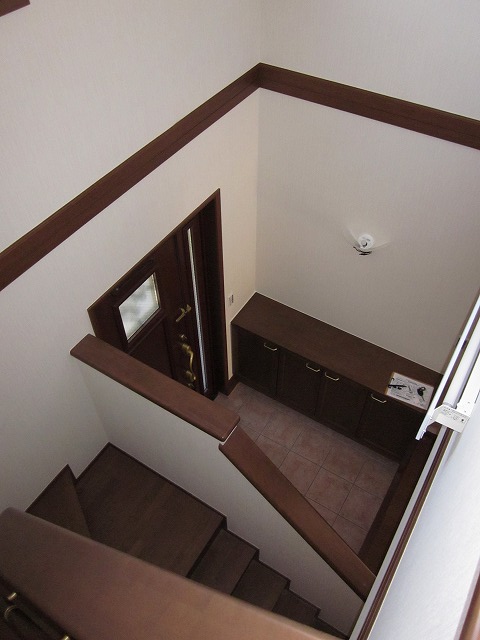 Shooting from the stairwell top.
吹き抜け上部から撮影。
Washroom洗面所 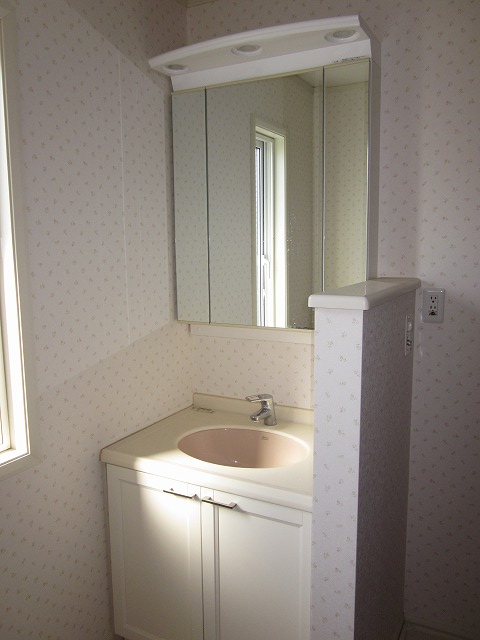 Second floor washroom. Window Ali.
2階洗面所。窓アリ。
Entrance玄関 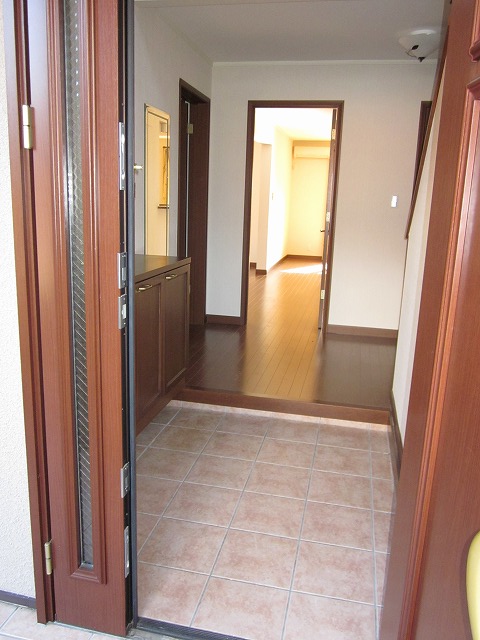 It is an excellent entrance.
立派な玄関です。
Supermarketスーパー 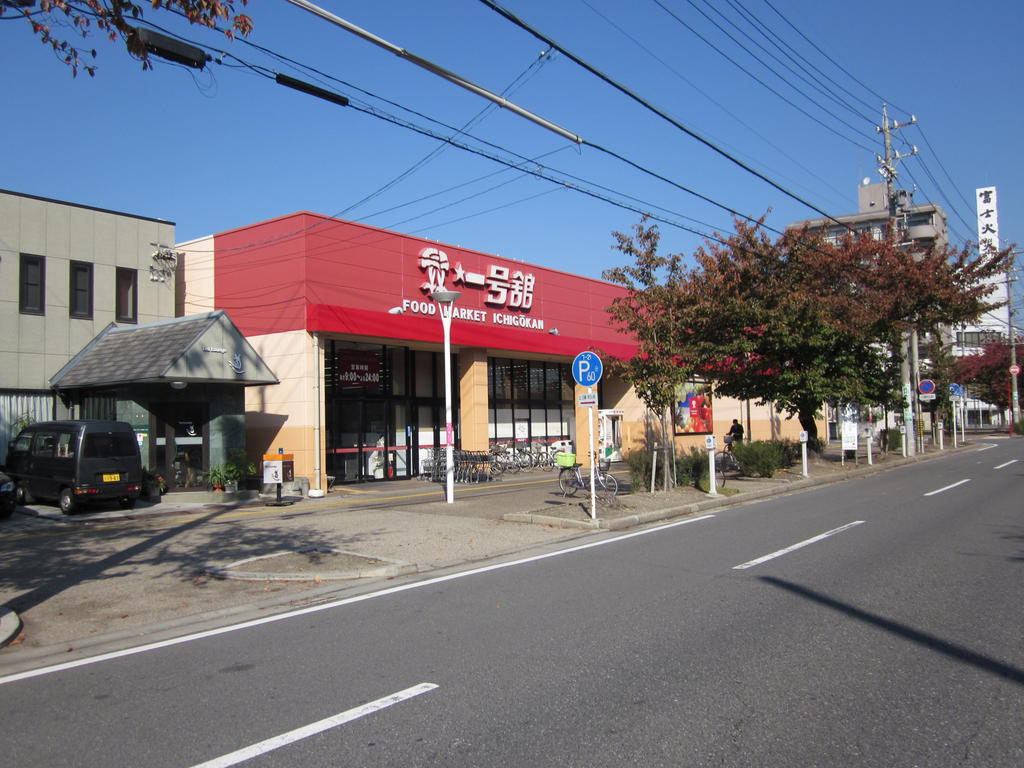 899m up to number one Tachi Yokkaichi store (Super)
一号舘四日市店(スーパー)まで899m
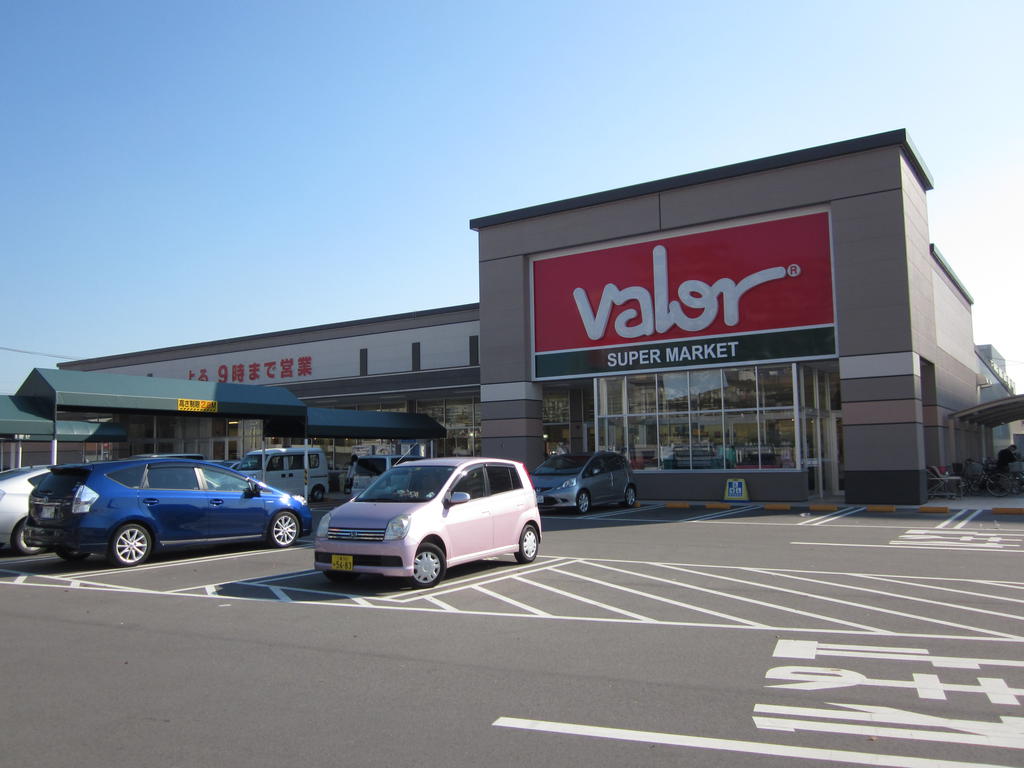 1262m to Barrow Kitahamada store (Super)
バロー北浜田店(スーパー)まで1262m
Convenience storeコンビニ 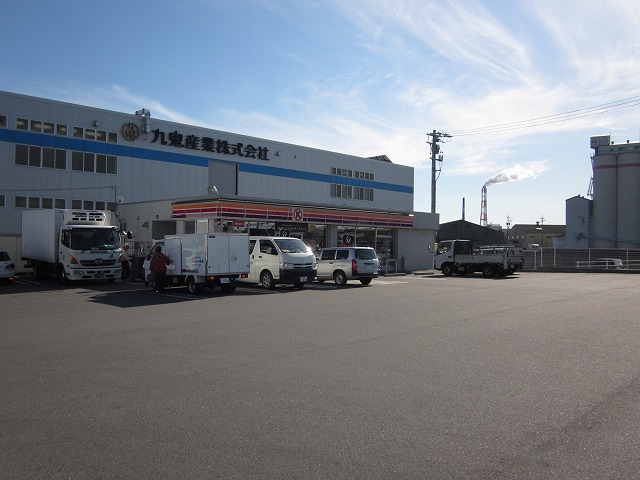 Circle K Yokkaichi Onoe-cho store (convenience store) to 724m
サークルK四日市尾上町店(コンビニ)まで724m
Primary school小学校 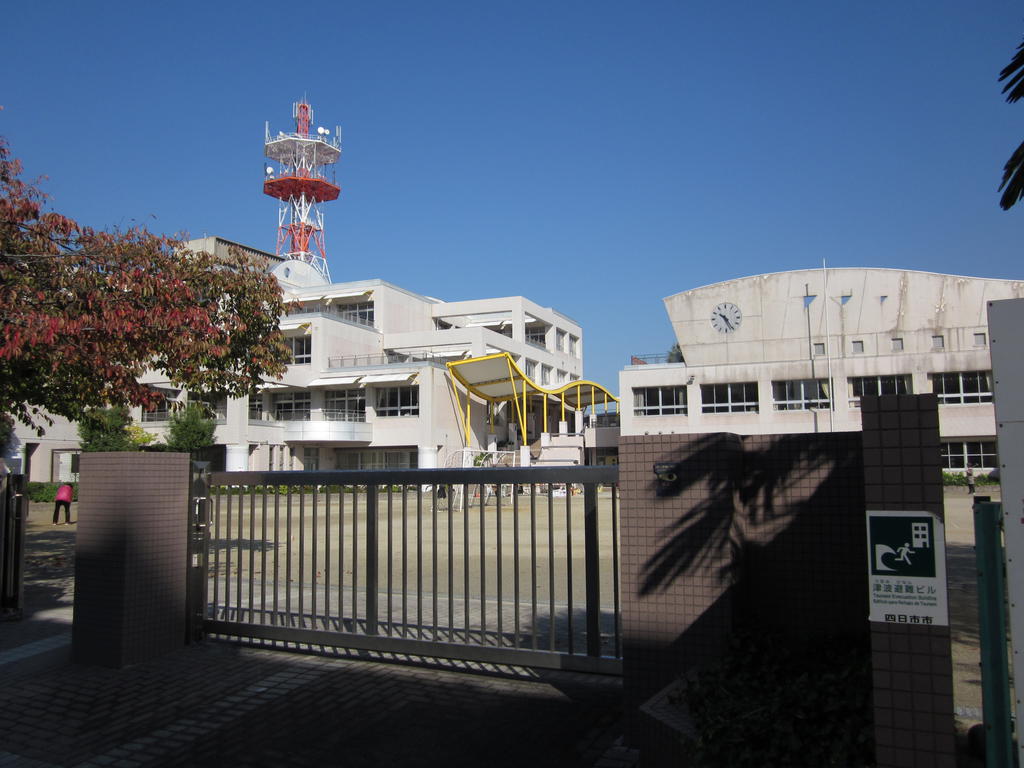 815m to Yokkaichi Municipal Central Elementary School (elementary school)
四日市市立中央小学校(小学校)まで815m
Location
|



















