Rentals » Tohoku » Miyagi Prefecture » Iwanuma
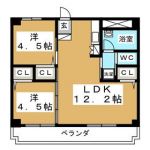 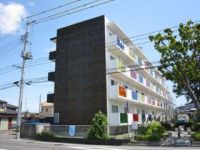
| Railroad-station 沿線・駅 | | JR Tohoku Line / Iwanuma JR東北本線/岩沼 | Address 住所 | | Miyagi Prefecture Iwanuma Shisakura 3 宮城県岩沼市桜3 | Walk 徒歩 | | 11 minutes 11分 | Rent 賃料 | | 65,000 yen 6.5万円 | Management expenses 管理費・共益費 | | 3000 yen 3000円 | Key money 礼金 | | 65,000 yen 6.5万円 | Security deposit 敷金 | | 65,000 yen 6.5万円 | Floor plan 間取り | | 2LDK 2LDK | Occupied area 専有面積 | | 44.68 sq m 44.68m2 | Direction 向き | | South 南 | Type 種別 | | Mansion マンション | Year Built 築年 | | Built 37 years 築37年 | | casa442 casa442 |
| March 2012, Design properties of interior and exterior full renovation! 2012年3月、内外装フルリフォームのデザイナーズ物件! |
| It can also be used as 1LDK! Parking second unit is possible! (Off-site ・ 3,150 yen) Architect is finished in a stylish interior and supervision Monthly water costs will vary depending on number of people move. 1LDKとしても使用可能!駐車2台目可能です!(敷地外・3,150円) 建築家が監修してオシャレな内装に仕上がりました 月額水道費は入居人数によって変わります。 |
| Bus toilet by, balcony, Air conditioning, Gas stove correspondence, Flooring, TV interphone, Indoor laundry location, Shoe box, Facing south, Add-fired function bathroom, Warm water washing toilet seat, Bathroom vanity, Two-burner stove, Optical fiber, Immediate Available, Parking two Allowed, Deposit 1 month, Design, propane gas, Key money one month バストイレ別、バルコニー、エアコン、ガスコンロ対応、フローリング、TVインターホン、室内洗濯置、シューズボックス、南向き、追焚機能浴室、温水洗浄便座、洗面化粧台、2口コンロ、光ファイバー、即入居可、駐車2台可、敷金1ヶ月、デザイナーズ、プロパンガス、礼金1ヶ月 |
Property name 物件名 | | Rental housing in Miyagi Prefecture Iwanuma Shisakura 3 Iwanuma Station [Rental apartment ・ Apartment] information Property Details 宮城県岩沼市桜3 岩沼駅の賃貸住宅[賃貸マンション・アパート]情報 物件詳細 | Transportation facilities 交通機関 | | JR Tohoku Line / Iwanuma walk 11 minutes JR東北本線/岩沼 歩11分
| Floor plan details 間取り詳細 | | Hiroshi 4.5 Hiroshi 4.5 LDK12.2 洋4.5 洋4.5 LDK12.2 | Construction 構造 | | Rebar Con 鉄筋コン | Story 階建 | | 3rd floor / 4-story 3階/4階建 | Built years 築年月 | | June 1977 1977年6月 | Nonlife insurance 損保 | | The main 要 | Parking lot 駐車場 | | On-site 3150 yen 敷地内3150円 | Move-in 入居 | | Immediately 即 | Trade aspect 取引態様 | | Mediation 仲介 | Property code 取り扱い店舗物件コード | | 04106141400005 04106141400005 | Total units 総戸数 | | 23 units 23戸 | Intermediate fee 仲介手数料 | | 3.4125 yen 3.4125万円 | In addition ほか初期費用 | | Total 64,100 yen (Breakdown: Other expenses 64,090 yen) 合計6.41万円(内訳:その他費用 64090円) | Other expenses ほか諸費用 | | Internet use fee 3000 yen / Other 2500 yen インターネット使用料3000円/その他2500円 | Remarks 備考 | | 460m until Kojima hospital / 570m to Iwanuma city hall / Brokerage commission here the property is 52.5% of the rent 小島病院まで460m/岩沼市役所まで570m/こちらの物件の仲介手数料は家賃の52.5%です | Area information 周辺情報 | | Municipal Iwanuma 1500m Kobato kindergarten to elementary school 570m City Iwanuma junior high school until the (elementary school) (junior high school) (kindergarten ・ To nursery school) up to 120m Kojima hospital (hospital) to 460m Iwanuma City Hall (government office) 780m to 570m Family Mart (convenience store) 市立岩沼小学校(小学校)まで570m市立岩沼中学校(中学校)まで1500mこばと幼稚園(幼稚園・保育園)まで120m小島病院(病院)まで460m岩沼市役所(役所)まで570mファミリーマート(コンビニ)まで780m |
Building appearance建物外観 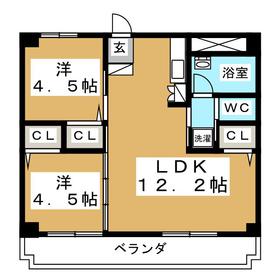
Living and room居室・リビング 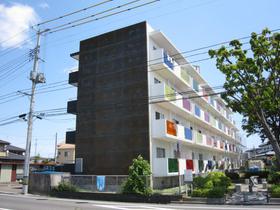
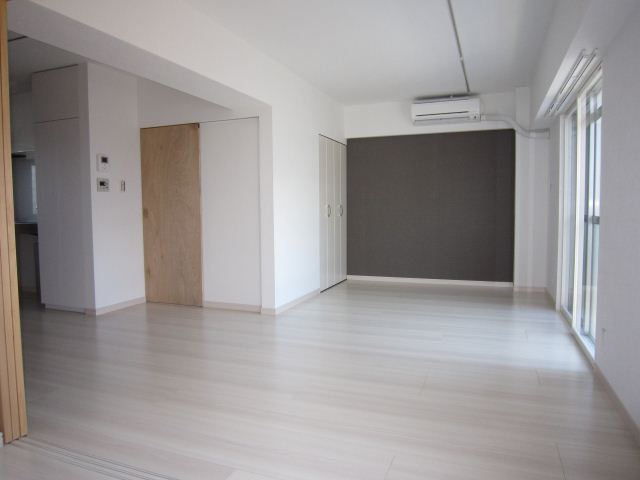 Wide it is living
広いリビングです
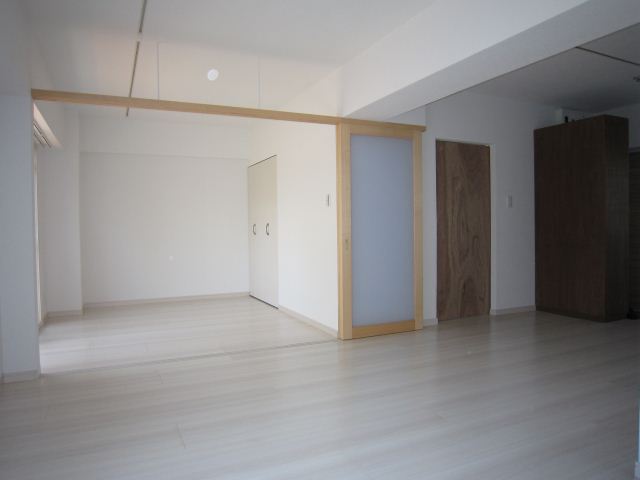 You put the oversized furniture
大きめの家具が置けます
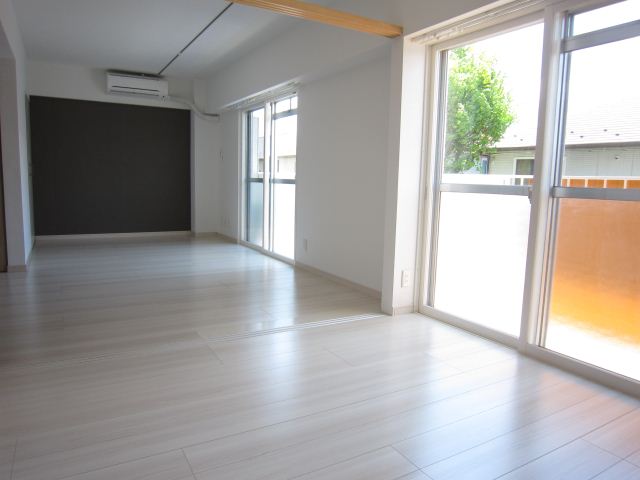 Finish in which the white tones
白を基調とした仕上がりです
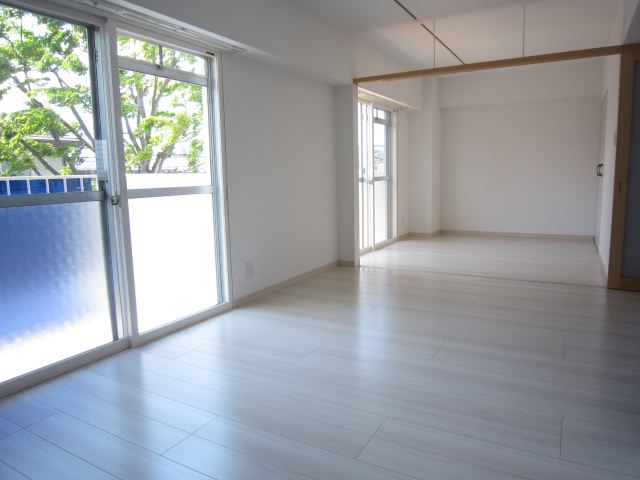 A large living to your choice of customers!
広いリビングをご希望のお客様へ!
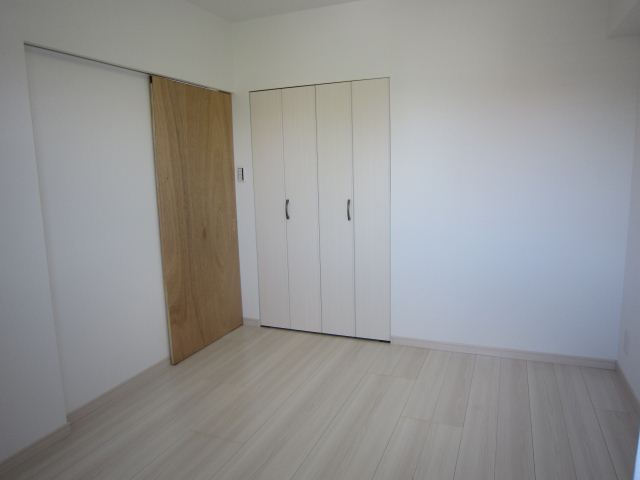 Western-style 2 is a room
洋室2部屋です
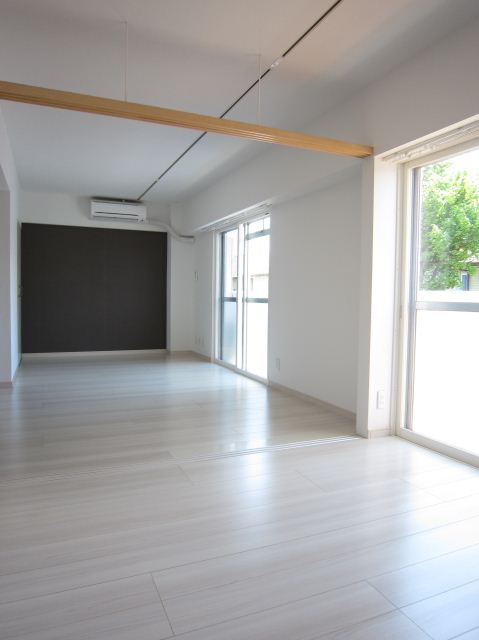 It is a photograph you remove the partition of the Western-style
洋室との仕切りを外した写真です
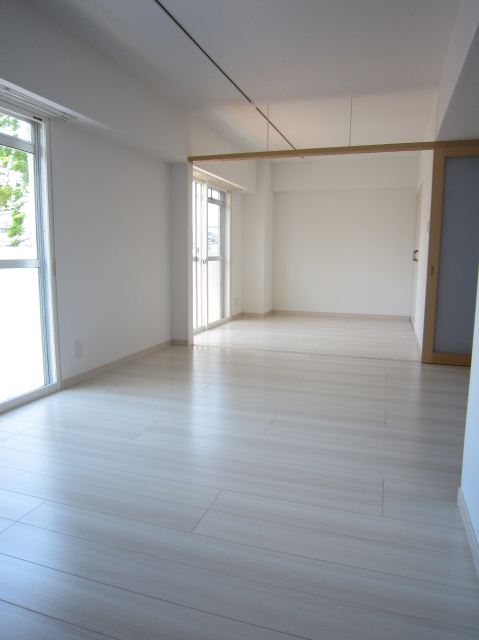 Spacious is
広々です
Kitchenキッチン 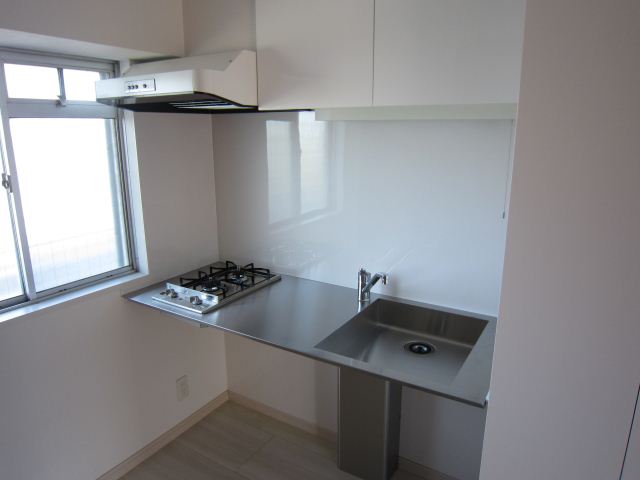 It comes with a gas stove of 2-neck
2口のガスコンロが付いてます
Bathバス 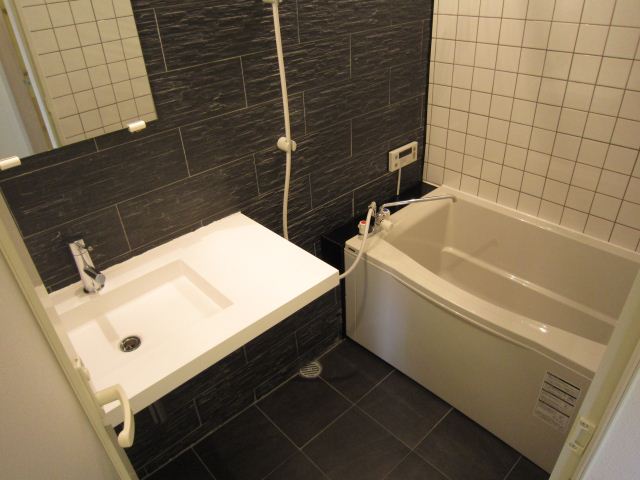 Stylish bathroom
オシャレな浴室です
Toiletトイレ 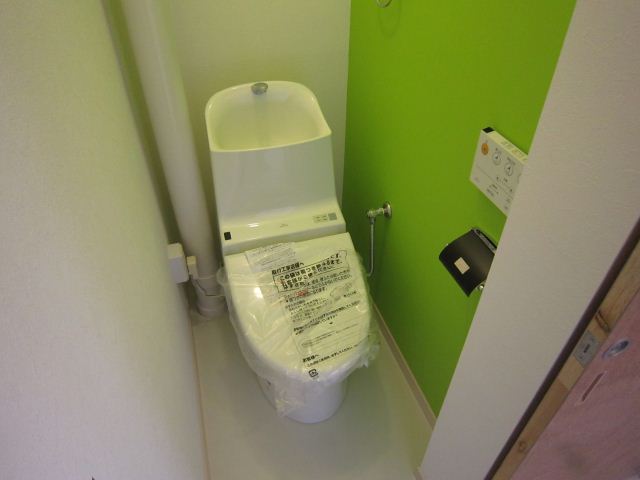 With popular warm water cleaning toilet seat!
人気の温水洗浄便座付き!
Other Equipmentその他設備 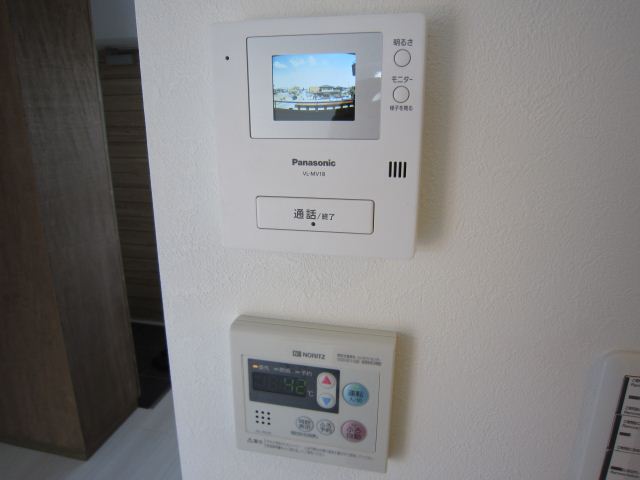 There intercom with monitor
モニター付きインターホンあります
Entrance玄関 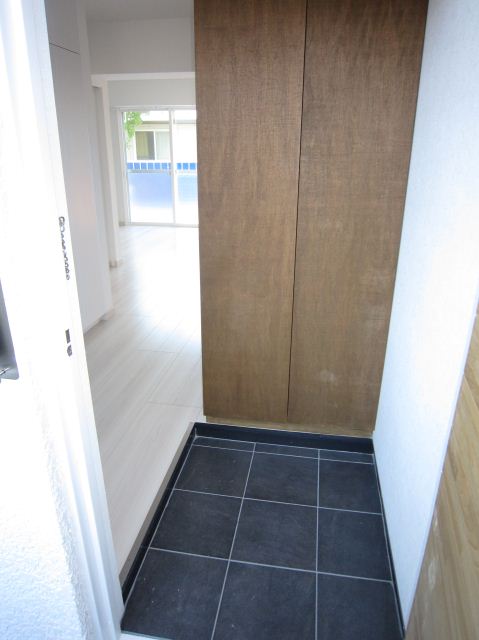 With a large shoebox
大きめの下駄箱付き
Location
|















