Rentals » Koshinetsu » Nagano Prefecture » Matsumoto
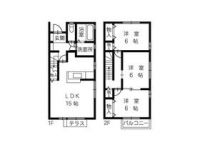 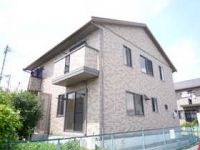
| Railroad-station 沿線・駅 | | JR Oito Line / Matsumoto JR大糸線/松本 | Address 住所 | | Matsumoto, Nagano Prefecture Kiri 3 長野県松本市桐3 | Bus バス | | 15 minutes 15分 | Walk 徒歩 | | 2 min 2分 | Rent 賃料 | | 94,000 yen 9.4万円 | Management expenses 管理費・共益費 | | 3000 yen 3000円 | Security deposit 敷金 | | 188,000 yen 18.8万円 | Floor plan 間取り | | 3LDK 3LDK | Occupied area 専有面積 | | 82.27 sq m 82.27m2 | Direction 向き | | South 南 | Type 種別 | | terrace ・ Townhouse テラス・タウンハウス | Year Built 築年 | | Built 11 years 築11年 | | Popular maisonette apartment. It is a detached mood with a small garden. 人気のメゾネットアパート。小さな庭も付いて戸建て気分です。 |
| Popular maisonette apartment. It is a detached mood with a small garden. 人気のメゾネットアパート。小さな庭も付いて戸建て気分です。 |
| Facing south 南向き |
Property name 物件名 | | Rental housing of Matsumoto, Nagano Prefecture Kiri 3 Matsumoto Station [Rental apartment ・ Apartment] information Property Details 長野県松本市桐3 松本駅の賃貸住宅[賃貸マンション・アパート]情報 物件詳細 | Transportation facilities 交通機関 | | JR Oito Line / Matsumoto bus 15 minutes (bus stop) Legal Affairs Bureau before walk 2 minutes JR大糸線/松本 バス15分 (バス停)法務局前 歩2分
| Floor plan details 間取り詳細 | | Hiroshi 6 Hiroshi 6 Hiroshi 6 15 洋6 洋6 洋6 15 | Construction 構造 | | Light-gauge steel 軽量鉄骨 | Story 階建 | | Second floor / 2-story 2階/2階建 | Built years 築年月 | | October 2003 2003年10月 | Parking lot 駐車場 | | Free with 付無料 | Move-in 入居 | | Immediately 即 | Trade aspect 取引態様 | | Mediation 仲介 | Conditions 条件 | | Children Allowed 子供可 | Property code 取り扱い店舗物件コード | | 00794 00794 | Intermediate fee 仲介手数料 | | 1 month 1ヶ月 | Remarks 備考 | | 1300m until the Shinshu University School of Medicine Hospital / 890m to Shinshu University affiliated elementary school / Derishia Tung shop adjacent / Naganoginko Matsumoto North Branch adjacent / Patrol management / Popular maisonette apartment. It is a detached mood with a small garden. 信州大学医学部付属病院まで1300m/信州大学付属小学校まで890m/デリシア桐店隣接/長野銀行松本北支店隣接/巡回管理/人気のメゾネットアパート。小さな庭も付いて戸建て気分です。 | Area information 周辺情報 | | Derishia Tung store (supermarket) up to 250m COSCO (drugstore) to 1300m Shinshu included kindergarten up to 450m Shinshu University Hospital (Hospital) (kindergarten ・ Up until the nursery) 820m Shinshu University affiliated elementary school (elementary school) 1140m to 890m Shinshu University included junior high school (junior high school) デリシア桐店(スーパー)まで250mコスコ(ドラッグストア)まで450m信州大学医学部付属病院(病院)まで1300m信州大学付属幼稚園(幼稚園・保育園)まで820m信州大学付属小学校(小学校)まで890m信州大学付属中学校(中学校)まで1140m |
Building appearance建物外観 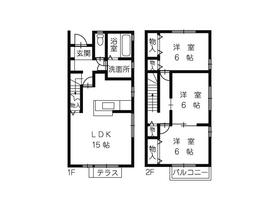
Living and room居室・リビング 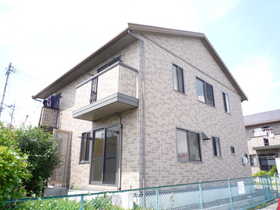
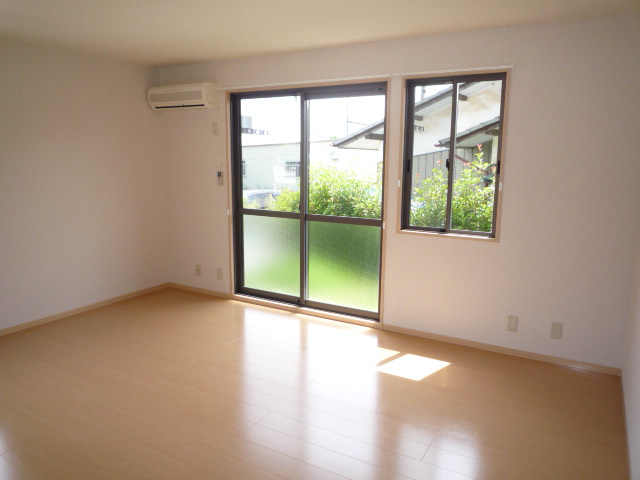 Spacious living, The garden is also a detached mood there
ゆったりしたリビング、お庭もあって戸建て気分です
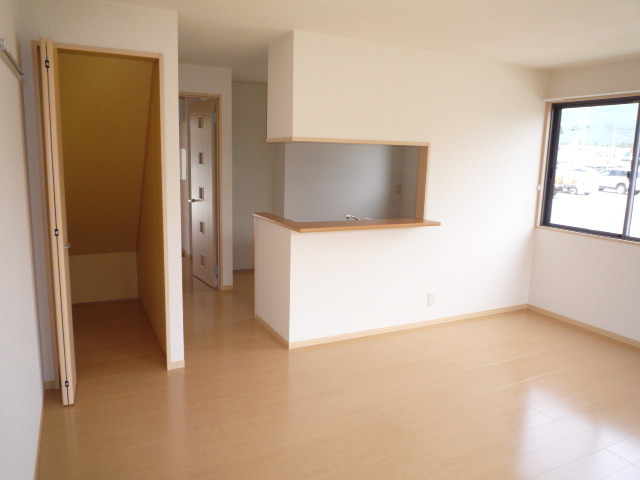 LDK with a counter. Also impetus conversation while cooking
カウンター付のLDK。料理しながら会話も弾みます
Kitchenキッチン 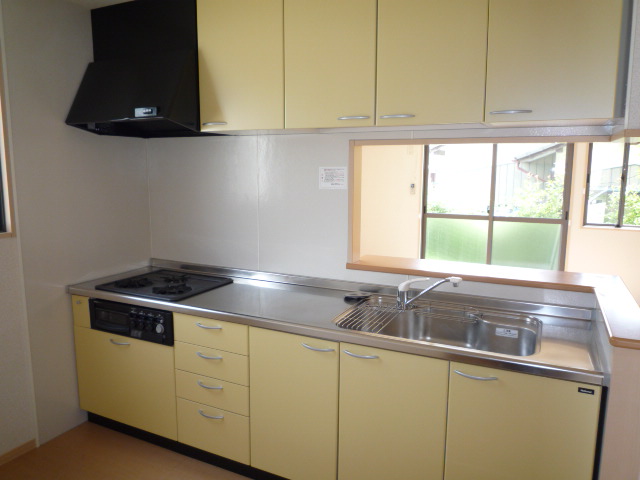 Spacious 3-burner stove with system Kitchen
広々した3口コンロ付システムキッチン
Bathバス 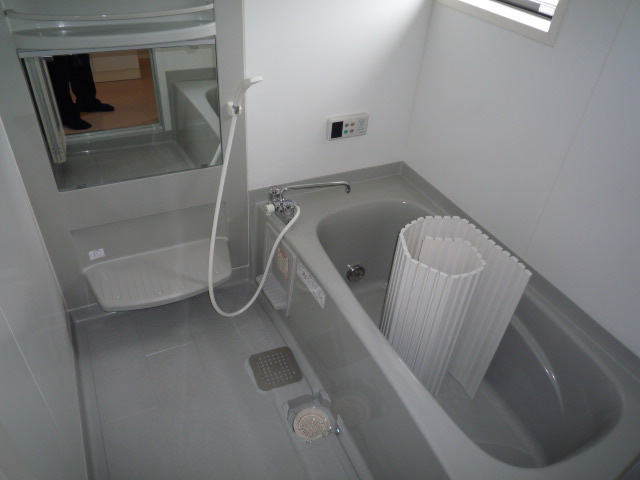 1 pyeong type bus. It is comfortable even with add-fired function
1坪タイプバス。追焚機能も付いて快適です
Receipt収納 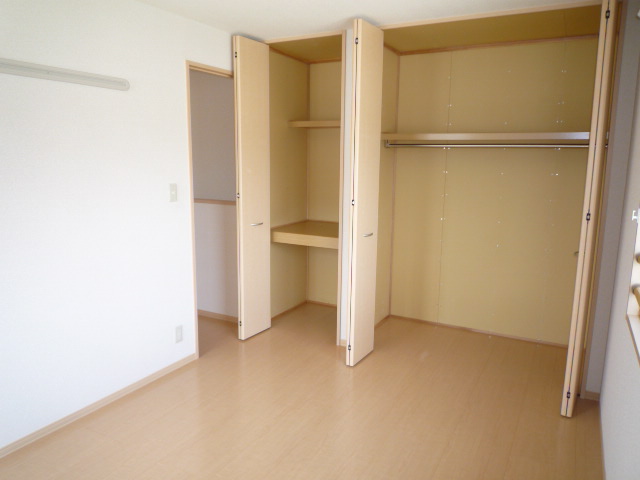 Hanger pipe is also marked with closet type of storage
ハンガーパイプも付いたクローゼットタイプの収納です
Other room spaceその他部屋・スペース 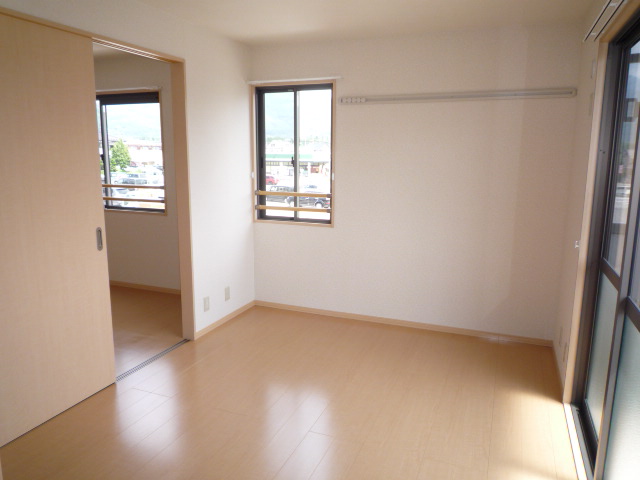 Will lead is between Western-style 2. It can be selectively used depending on the application
洋室2間が繋がります。用途に応じて使い分けできます
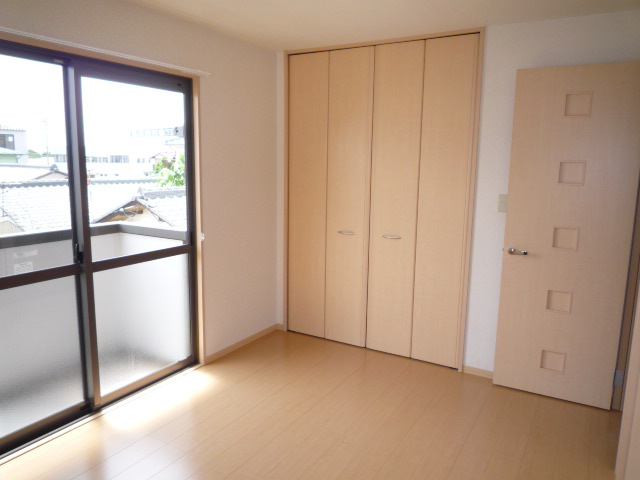 Flooring, It was to posting the color of the closet also bright
フローリング、クローゼットも明るめの色を記帳にした
Washroom洗面所 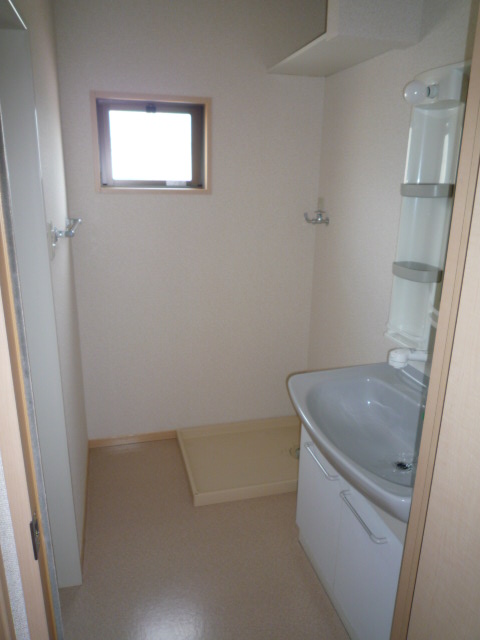 Shampoo is with Dresser
シャンプードレッサー付です
Other Equipmentその他設備 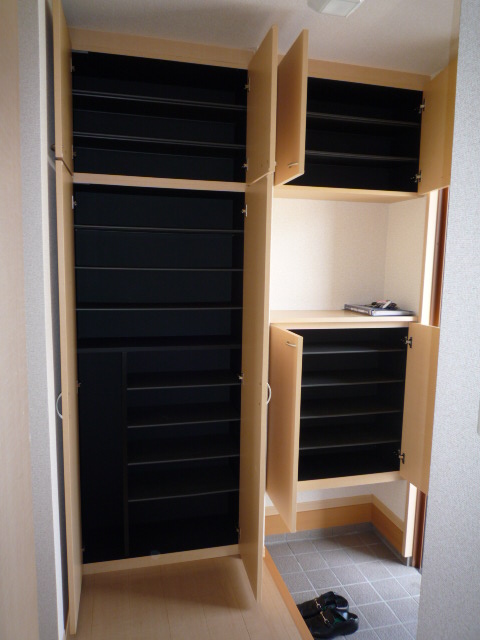 Entrance storage. The whole family of the shoes also can be stored
玄関収納。家族みんなの靴も収納できます
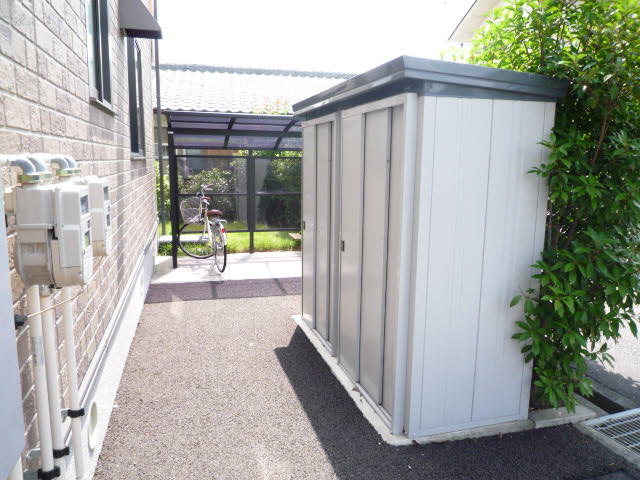 Outside storeroom and parked space has also been secured
外物置と駐輪スペースも確保されています
Entrance玄関 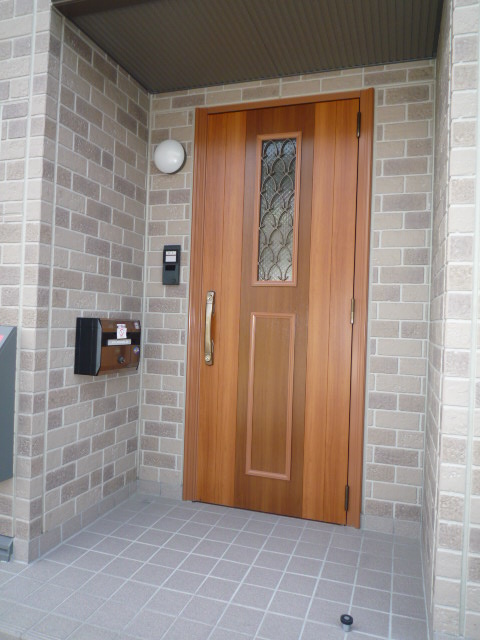 Double lock of peace of mind in stylish shades of door
おしゃれな色合いのドアに安心のダブルロックです
Parking lot駐車場 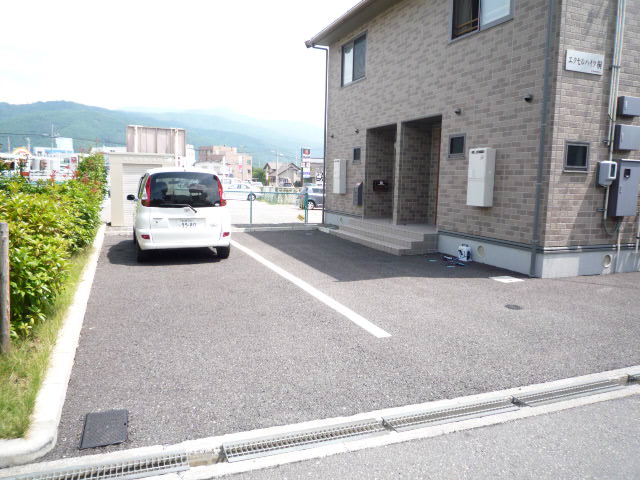 Parking reserved 2 cars in tandem to each household
各世帯に縦列で2台分確保された駐車場
Location
| 














