1998December
45,000 yen, 1K, Second floor / Three-story, 25.41 sq m
Rentals » Koshinetsu » Nagano Prefecture » Matsumoto
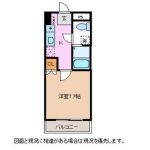 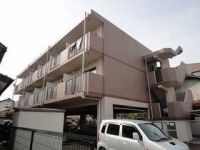
| Railroad-station 沿線・駅 | | JR Oito Line / Matsumoto JR大糸線/松本 | Address 住所 | | Matsumoto, Nagano Prefecture Kitafukashi 3 長野県松本市北深志3 | Walk 徒歩 | | 32 minutes 32分 | Rent 賃料 | | 45,000 yen 4.5万円 | Key money 礼金 | | 45,000 yen 4.5万円 | Security deposit 敷金 | | 45,000 yen 4.5万円 | Floor plan 間取り | | 1K 1K | Occupied area 専有面積 | | 25.41 sq m 25.41m2 | Direction 向き | | South 南 | Type 種別 | | Mansion マンション | Year Built 築年 | | Built 16 years 築16年 | | ☆ All-electric apartment ☆ ☆オール電化マンション☆ |
| Air conditioning and with a bidet. 70m to Shinshu University. エアコン&ウォシュレット付き。信州大学へ70m。 |
| Bus toilet by, balcony, Air conditioning, closet, Flooring, Indoor laundry location, Shoe box, Facing south, Warm water washing toilet seat, CATV, Immediate Available, Electric stove, All-electric, Storeroom, Free Rent, Initial cost 200,000 yen or less, On-site trash Storage, South balcony バストイレ別、バルコニー、エアコン、クロゼット、フローリング、室内洗濯置、シューズボックス、南向き、温水洗浄便座、CATV、即入居可、電気コンロ、オール電化、物置、フリーレント、初期費用20万円以下、敷地内ごみ置き場、南面バルコニー |
Property name 物件名 | | Rental housing of Matsumoto, Nagano Prefecture Kitafukashi 3 Matsumoto Station [Rental apartment ・ Apartment] information Property Details 長野県松本市北深志3 松本駅の賃貸住宅[賃貸マンション・アパート]情報 物件詳細 | Transportation facilities 交通機関 | | JR Oito Line / Ayumi Matsumoto 32 minutes JR大糸線/松本 歩32分
| Floor plan details 間取り詳細 | | Hiroshi 7.7 K 洋7.7 K | Construction 構造 | | Rebar Con 鉄筋コン | Story 階建 | | Second floor / Three-story 2階/3階建 | Built years 築年月 | | December 1998 1998年12月 | Nonlife insurance 損保 | | The main 要 | Parking lot 駐車場 | | On-site 5000 yen 敷地内5000円 | Move-in 入居 | | Immediately 即 | Trade aspect 取引態様 | | Mediation 仲介 | Area information 周辺情報 | | Apple land deli Shea Kiri shop 873m until the (super) up to 1137m Circle K Matsumoto Kiriten (convenience store) up to 337m drag COSCO Kiri store 1112m Shinshu University Hospital to (drugstore) (hospital) アップルランドデリシア桐店(スーパー)まで1137mサークルK松本桐店(コンビニ)まで337mドラッグコスコ桐店(ドラッグストア)まで1112m信州大学医学部附属病院(病院)まで873m |
Building appearance建物外観 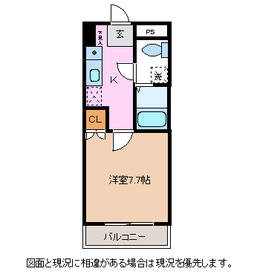
Living and room居室・リビング 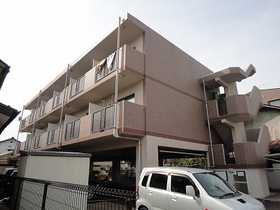
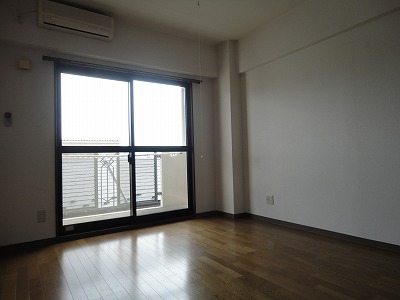
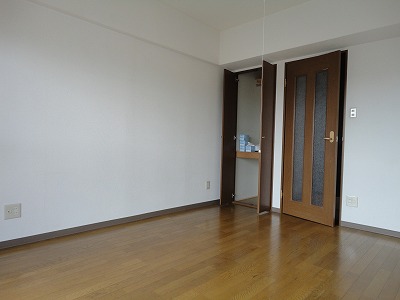
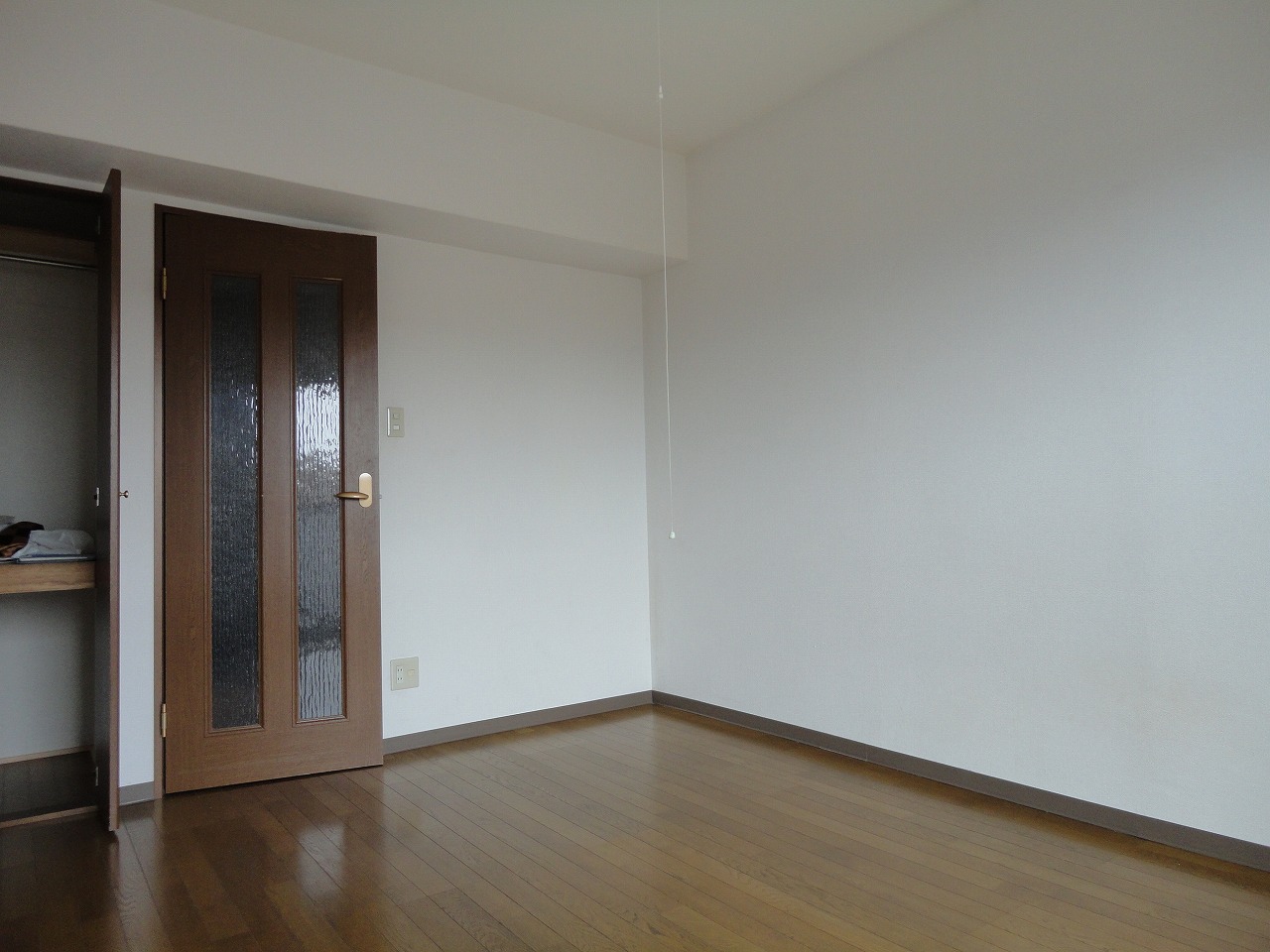
Kitchenキッチン 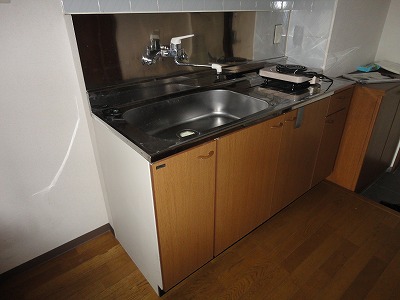
Bathバス 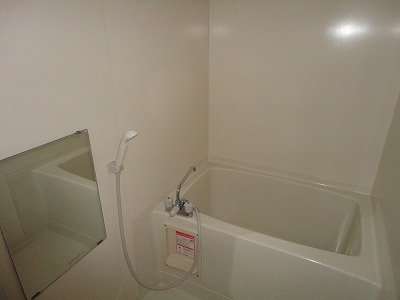
Toiletトイレ 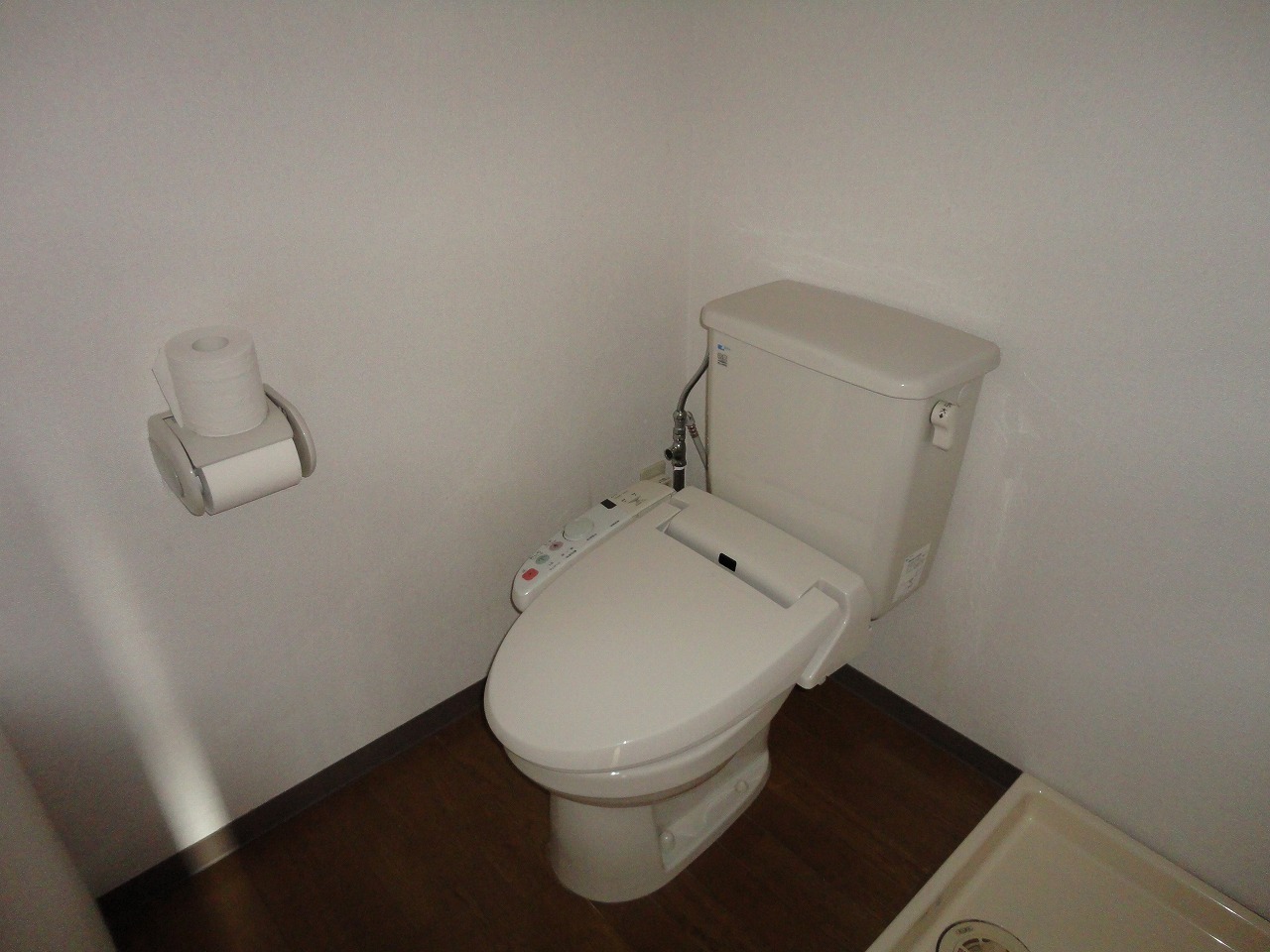
Receipt収納 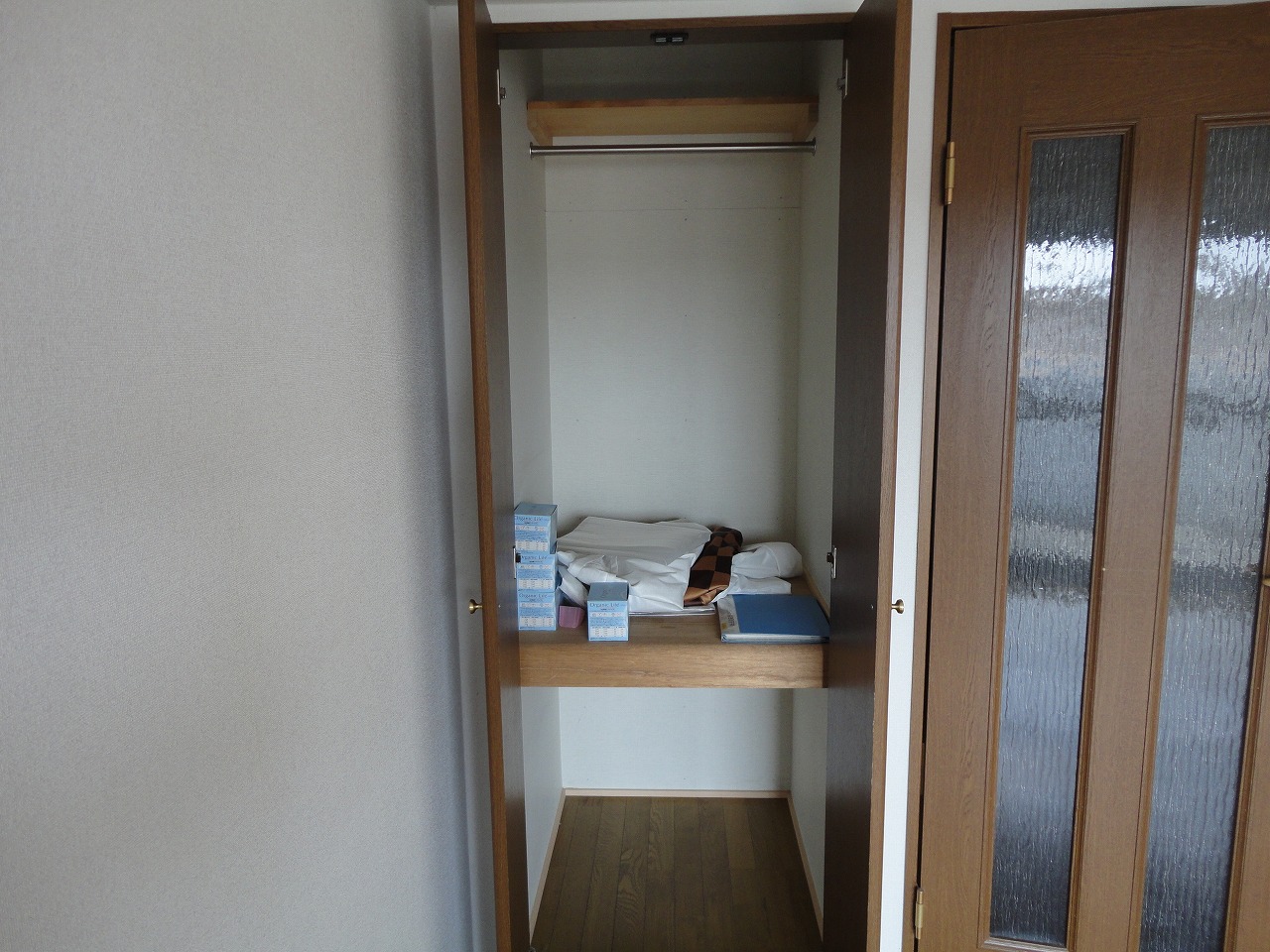
Other room spaceその他部屋・スペース 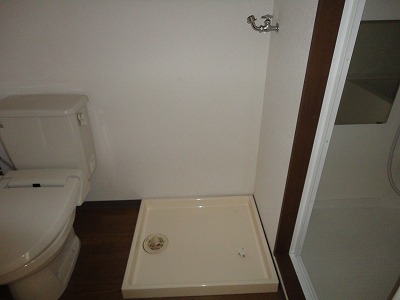
Other Equipmentその他設備 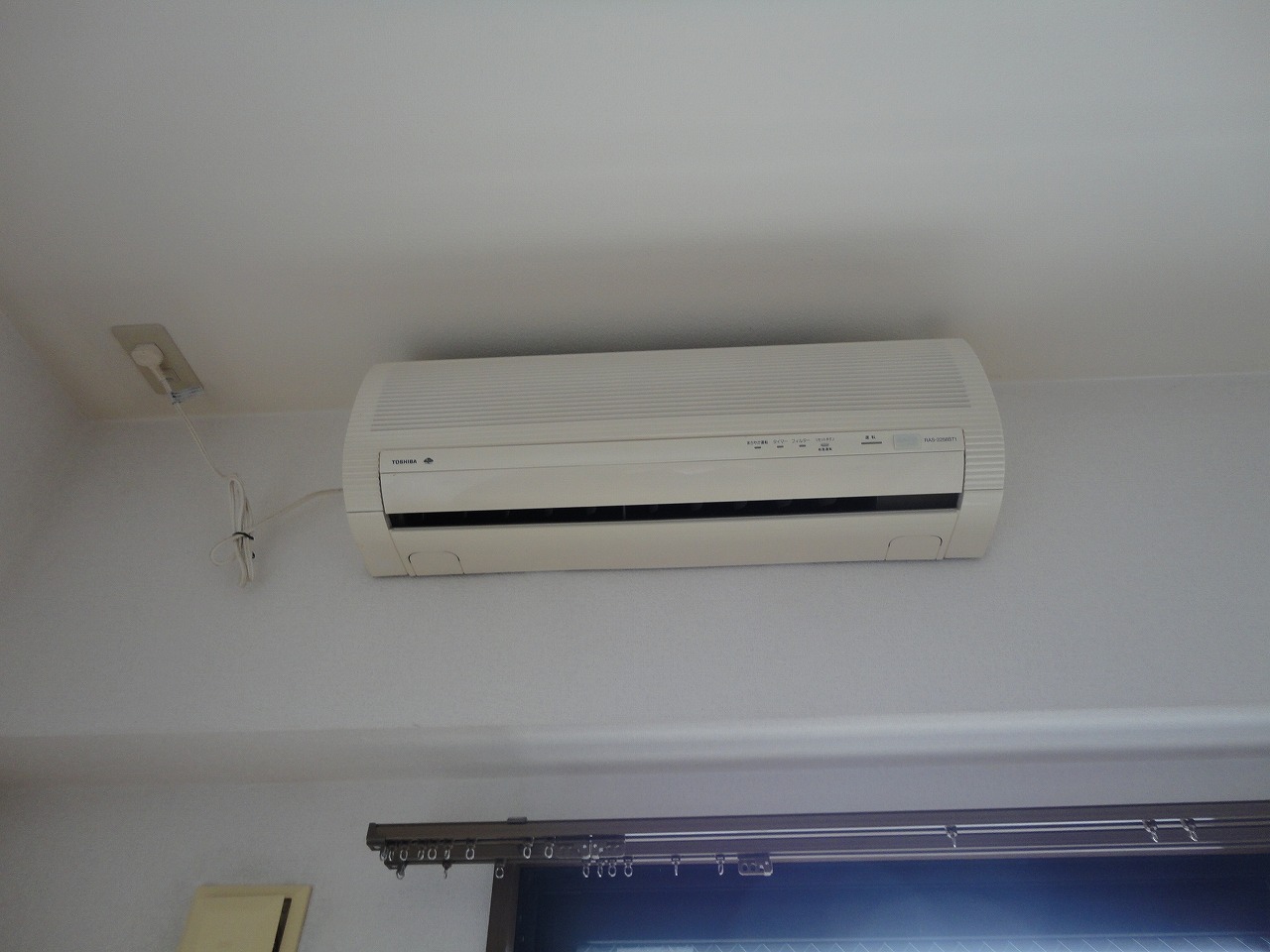
Entrance玄関 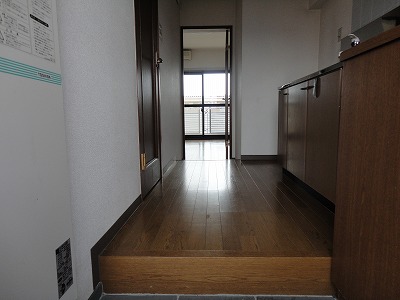
Other common areasその他共有部分 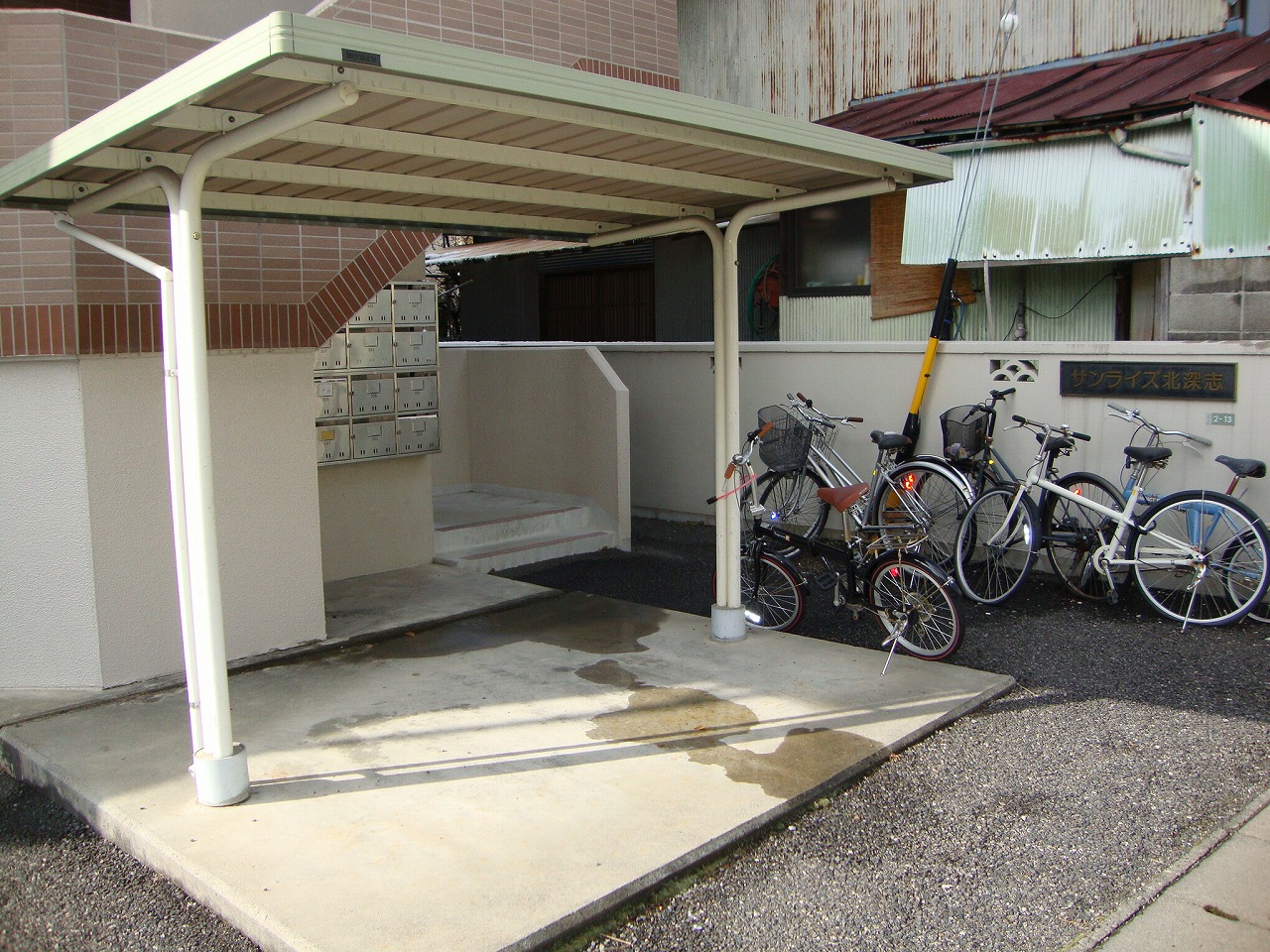
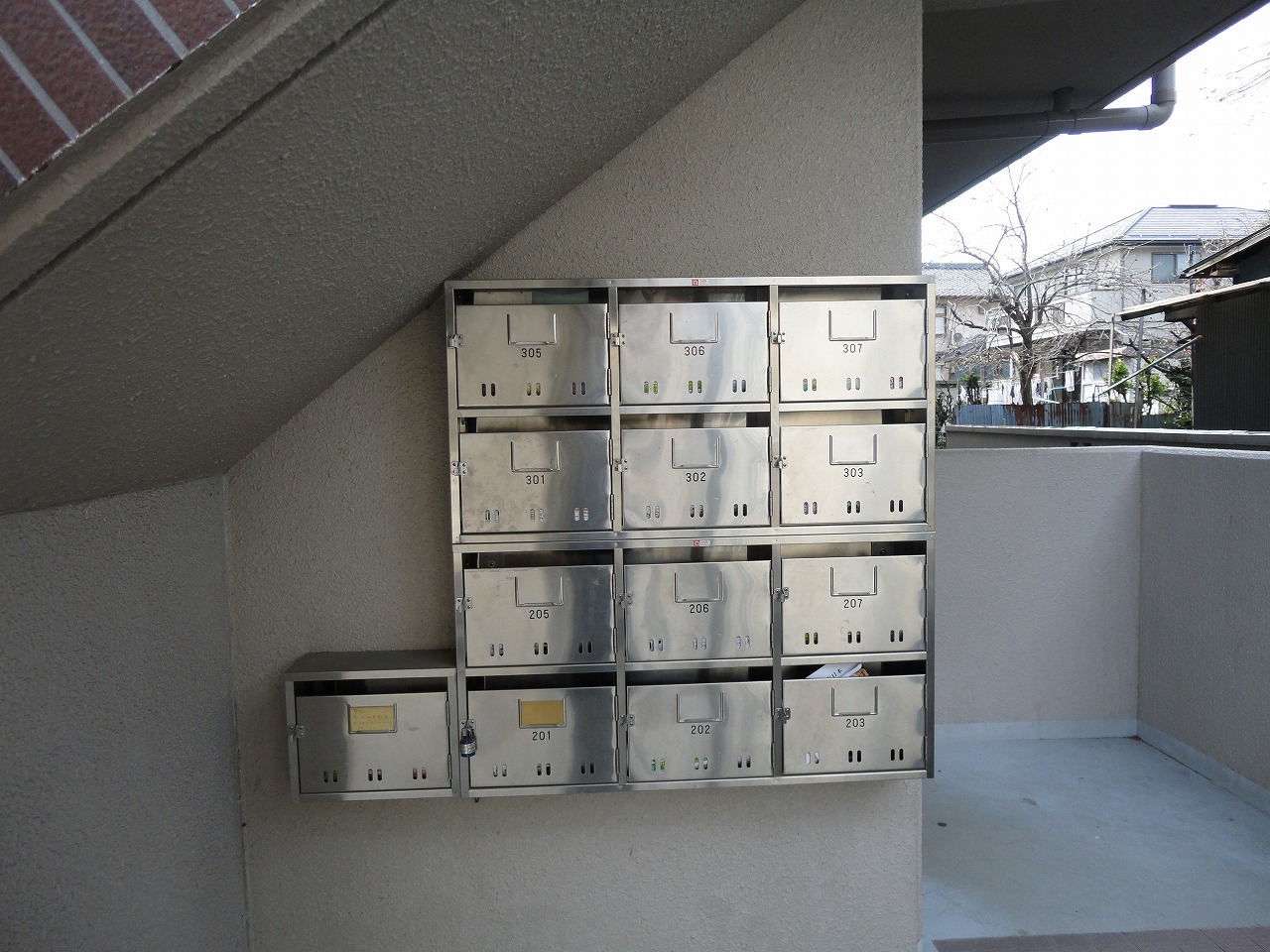
Location
|















