1993June
37,000 yen, 1K, 1st floor / 2-story, 24.71 sq m
Rentals » Koshinetsu » Nagano Prefecture » Matsumoto
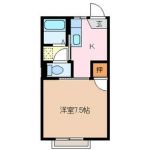 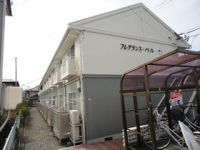
| Railroad-station 沿線・駅 | | JR Oito Line / Matsumoto JR大糸線/松本 | Address 住所 | | Matsumoto, Nagano Prefecture Kiri 1 長野県松本市桐1 | Bus バス | | 15 minutes 15分 | Walk 徒歩 | | 7 minutes 7分 | Rent 賃料 | | 37,000 yen 3.7万円 | Management expenses 管理費・共益費 | | 3200 yen 3200円 | Security deposit 敷金 | | 37,000 yen 3.7万円 | Floor plan 間取り | | 1K 1K | Occupied area 専有面積 | | 24.71 sq m 24.71m2 | Direction 向き | | East 東 | Type 種別 | | Apartment アパート | Year Built 築年 | | Built 21 years 築21年 | | With garbage station ☆ ゴミステーション付き☆ |
| OK also happy net equipment trash! Located in the B FLET'S Mansion Type. ゴミ捨てもラクラクネット設備もOK!Bフレッツマンションタイプに入っています。 |
| Bus toilet by, Air conditioning, Indoor laundry location, Shoe box, Bicycle-parking space, On-site trash Storage バストイレ別、エアコン、室内洗濯置、シューズボックス、駐輪場、敷地内ごみ置き場 |
Property name 物件名 | | Rental housing of Matsumoto, Nagano Prefecture Kiri 1 Matsumoto Station [Rental apartment ・ Apartment] information Property Details 長野県松本市桐1 松本駅の賃貸住宅[賃貸マンション・アパート]情報 物件詳細 | Transportation facilities 交通機関 | | JR Oito Line / Matsumoto bus 15 minutes (bus stop) Hagimachi walk 7 minutes JR大糸線/松本 バス15分 (バス停)萩町 歩7分
| Floor plan details 間取り詳細 | | Hiroshi 7.5 K 洋7.5 K | Construction 構造 | | Light-gauge steel 軽量鉄骨 | Story 階建 | | 1st floor / 2-story 1階/2階建 | Built years 築年月 | | June 1993 1993年6月 | Nonlife insurance 損保 | | The main 要 | Move-in 入居 | | '14 Years early March '14年3月上旬 | Trade aspect 取引態様 | | Mediation 仲介 | In addition ほか初期費用 | | Total 50,500 yen (Breakdown: contract lump-sum 40,000 yen Key exchange fee 10500 yen) 合計5.05万円(内訳:契約一時金4万円 鍵交換代10500円) | Other expenses ほか諸費用 | | Town council costs 100 yen / Month Garbage collection cost 1500 yen / Month 町会費100円/月 ゴミ回収費1500円/月 | Area information 周辺情報 | | Apple land deli Shea Kiri shop 986m until the (super) up to 684m Circle K Matsumoto Kiriten (convenience store) up to 453m drag COSCO Kiri shop 732m Shinshu University Hospital to (drugstore) (hospital) アップルランドデリシア桐店(スーパー)まで684mサークルK松本桐店(コンビニ)まで453mドラッグコスコ桐店(ドラッグストア)まで732m信州大学医学部附属病院(病院)まで986m |
Building appearance建物外観 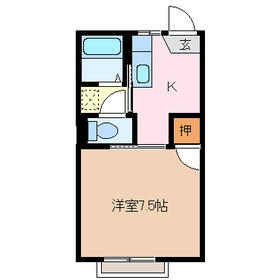
Living and room居室・リビング 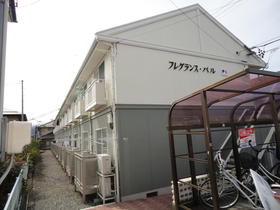
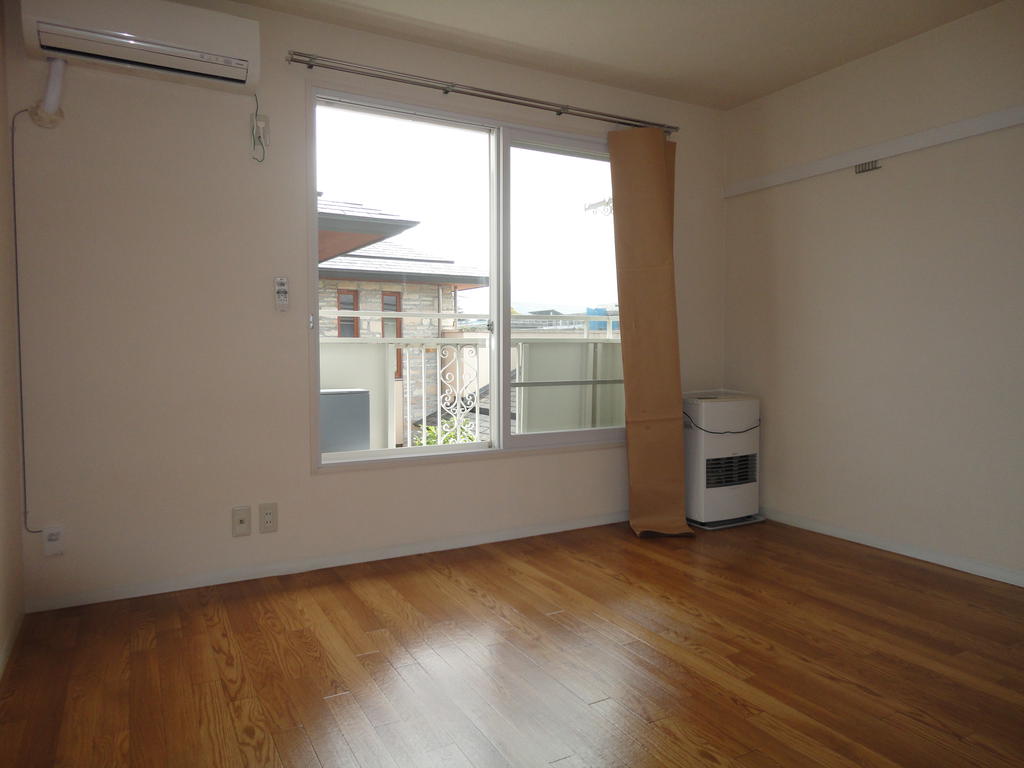
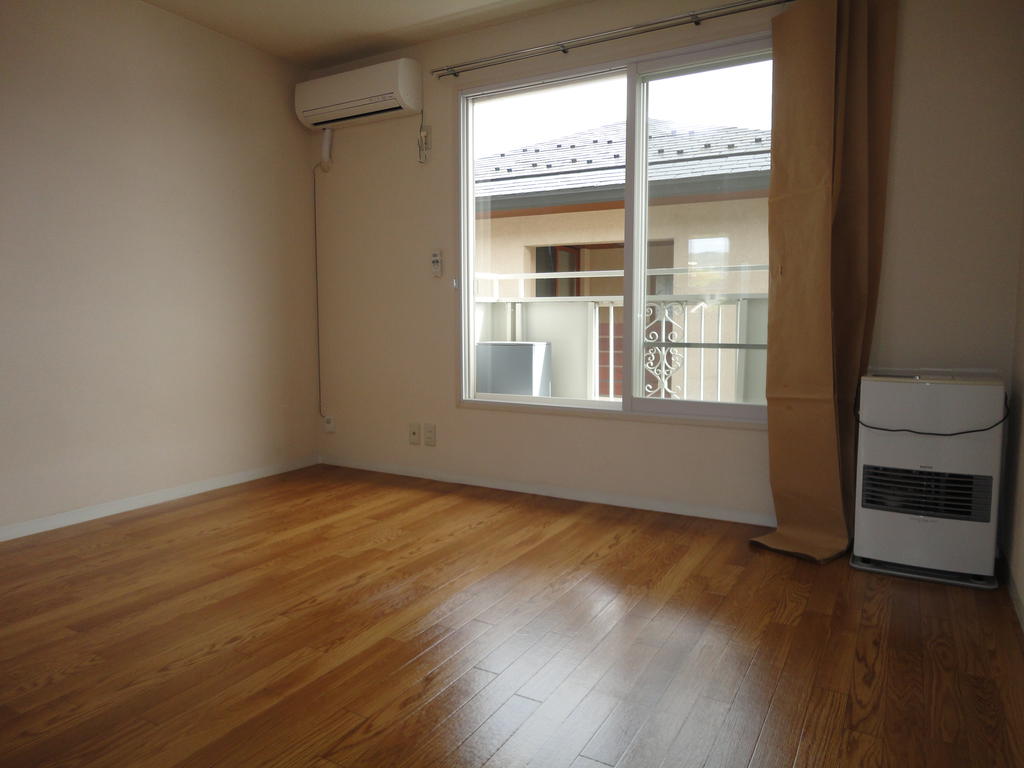
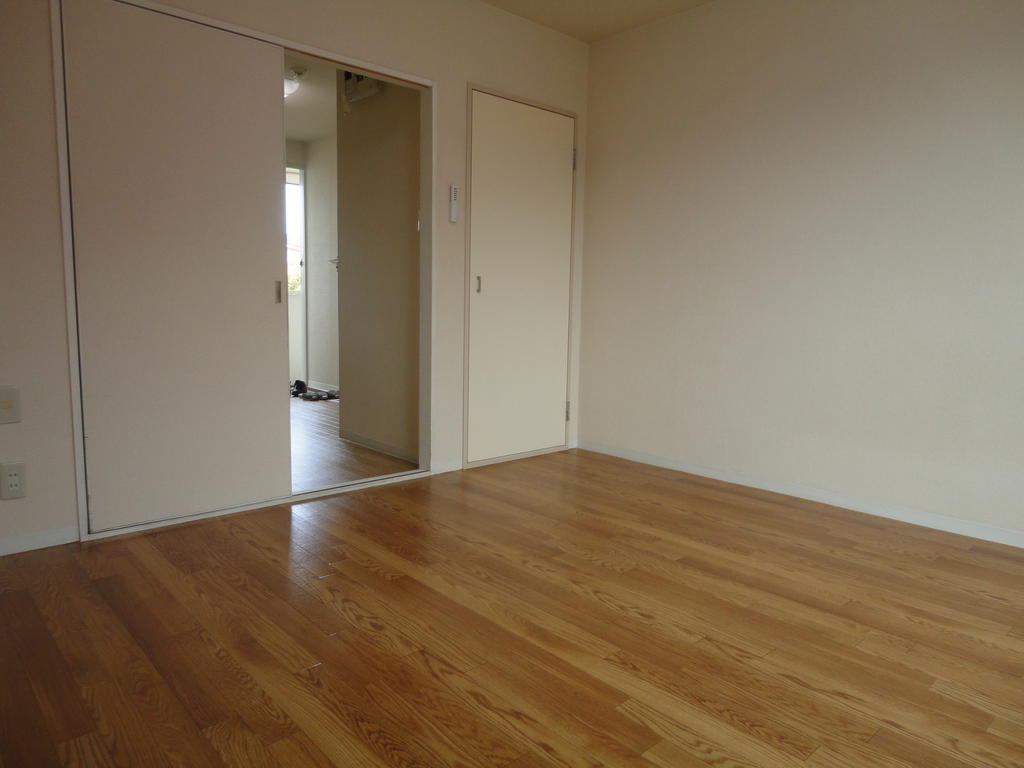
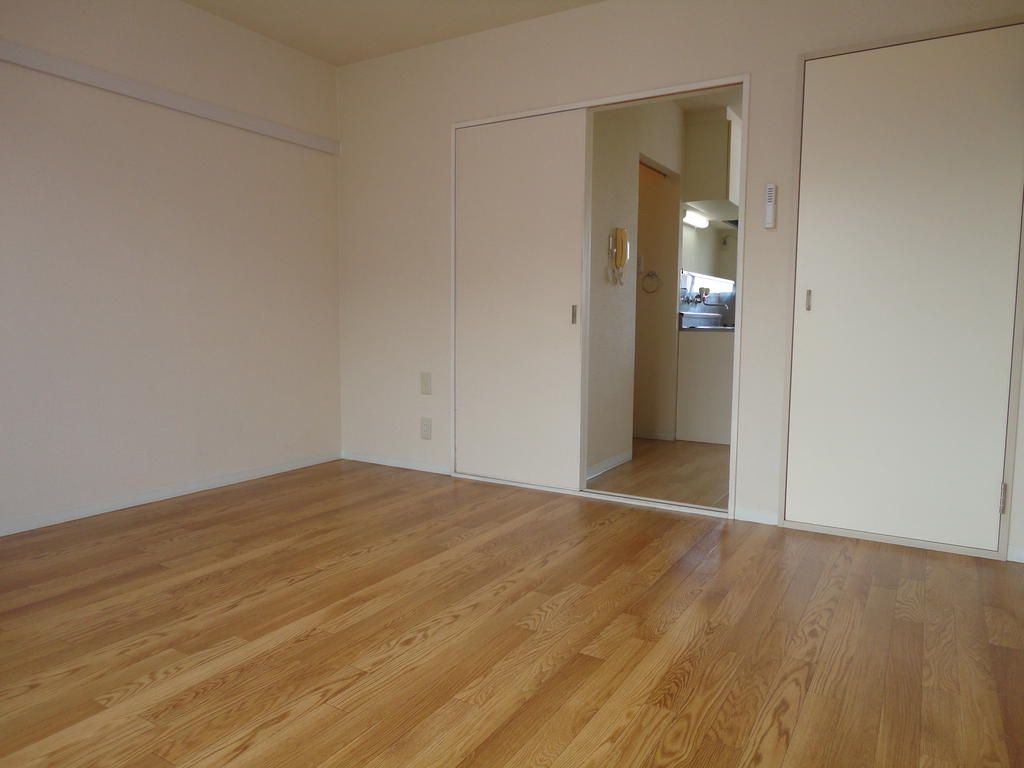
Kitchenキッチン 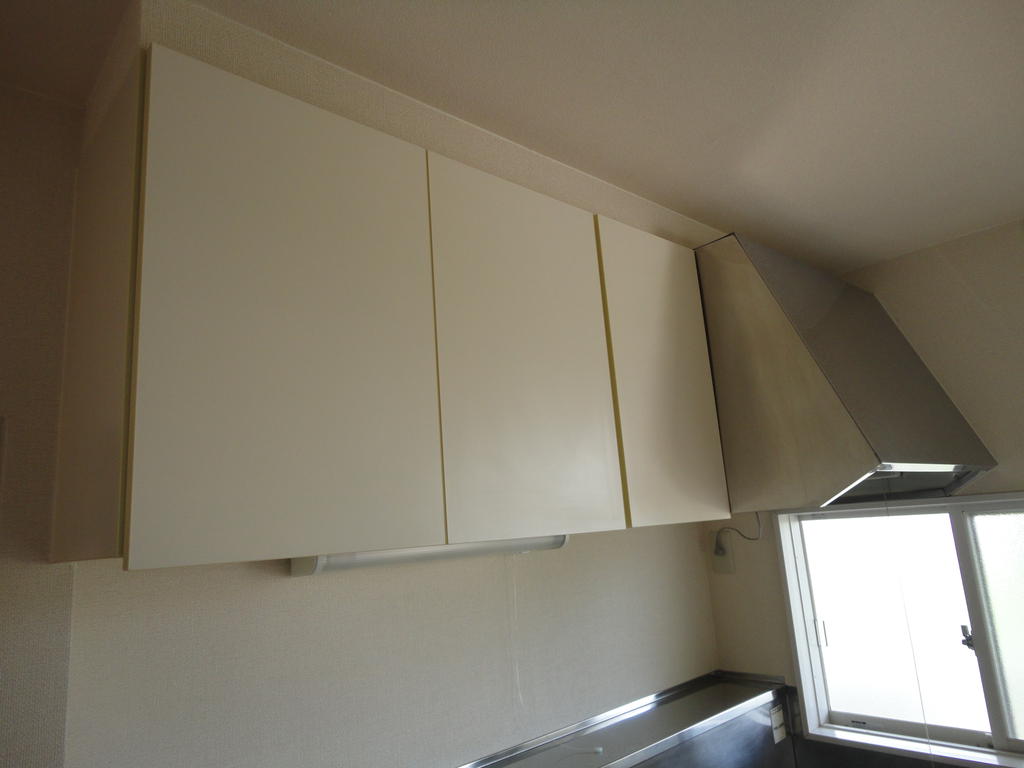
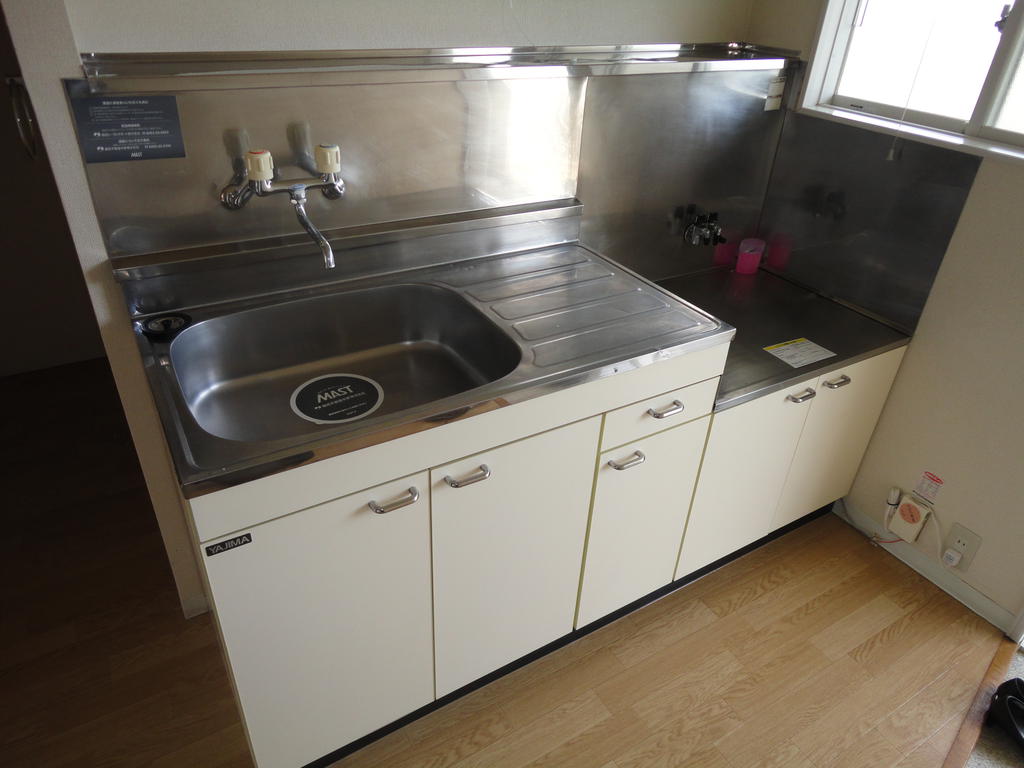
Bathバス 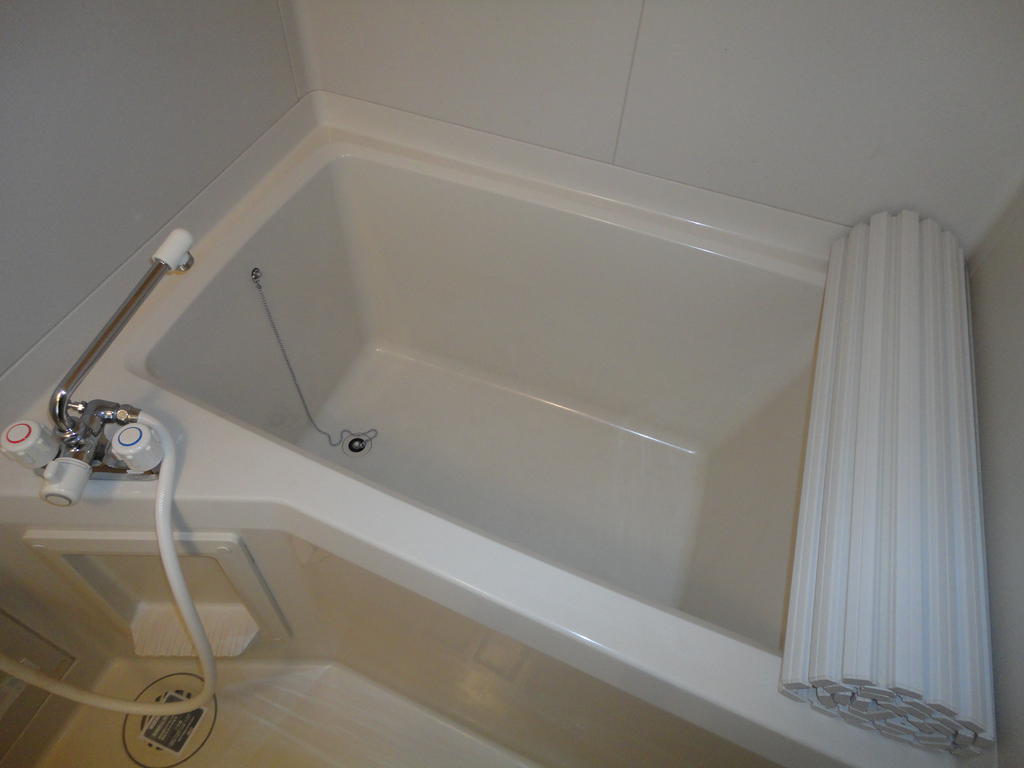
Toiletトイレ 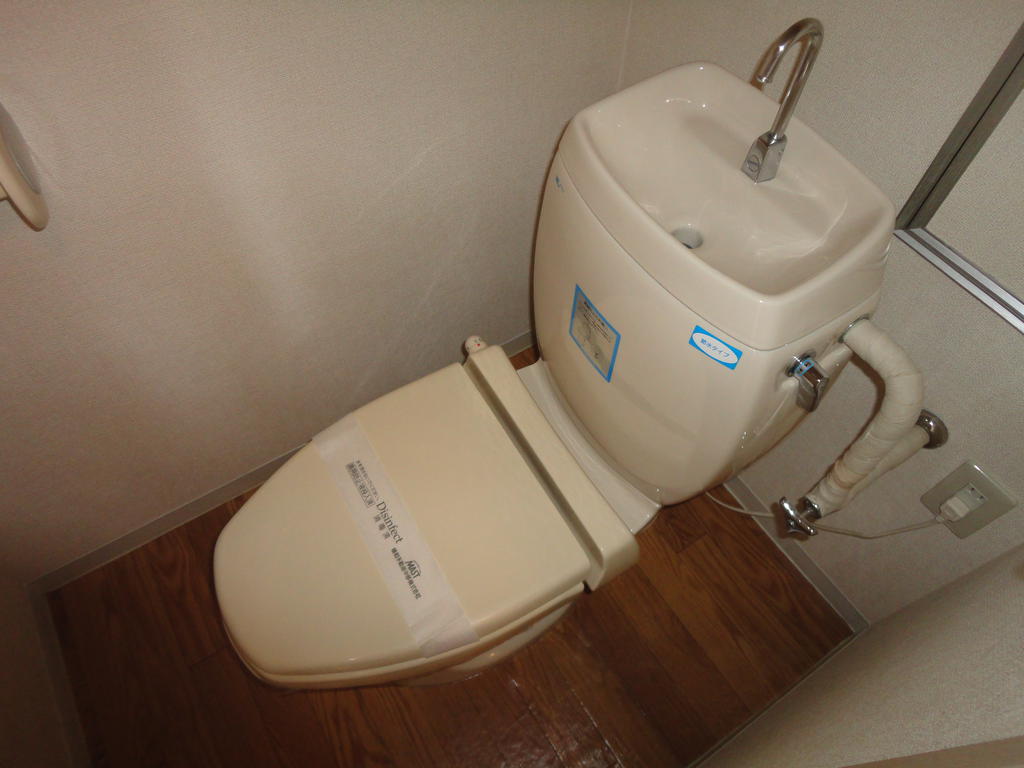
Other room spaceその他部屋・スペース 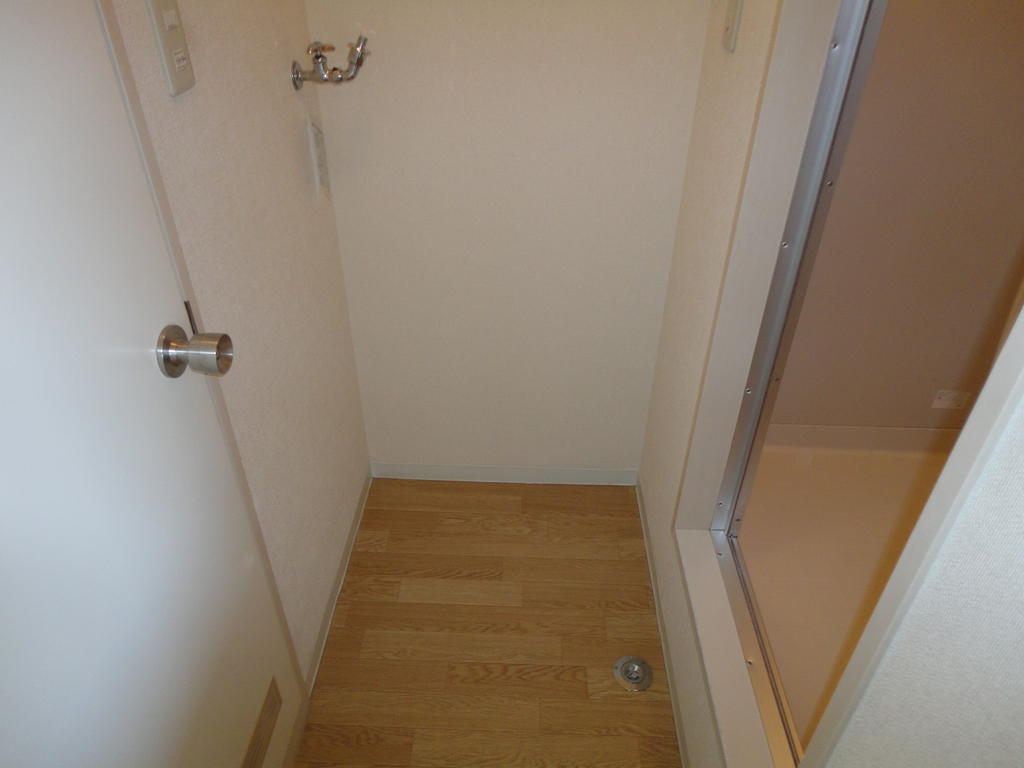
Other common areasその他共有部分 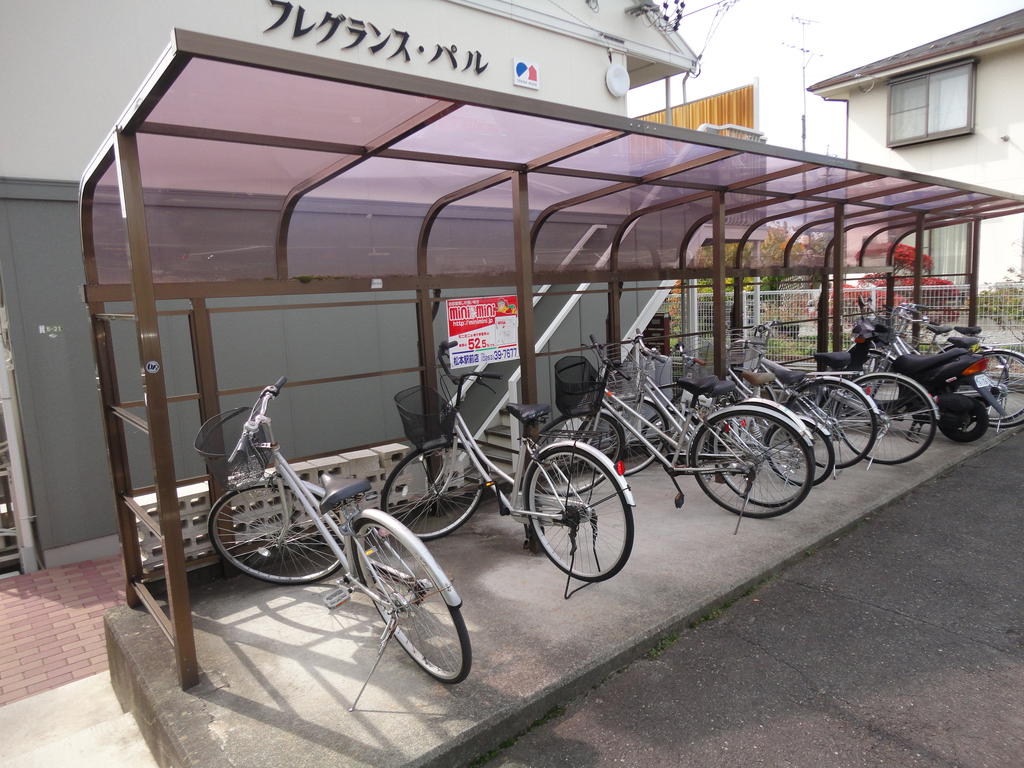
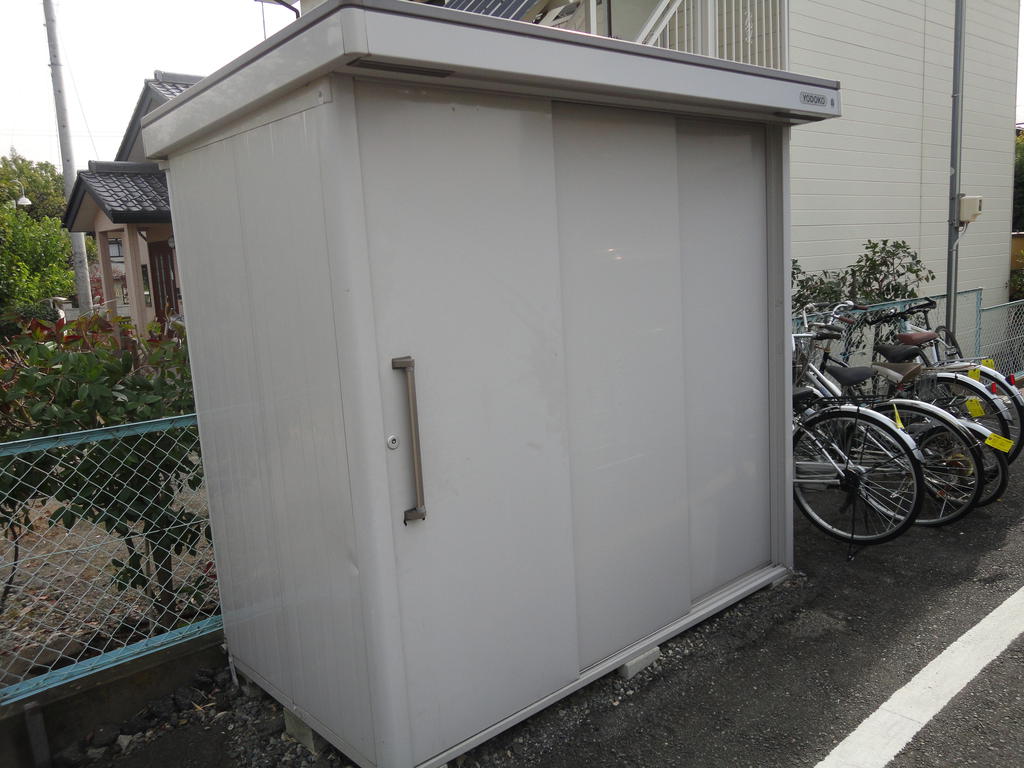
Location
|














