Rentals » Koshinetsu » Nagano Prefecture » Matsumoto
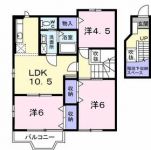 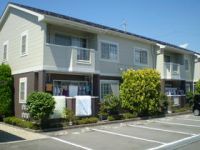
| Railroad-station 沿線・駅 | | JR Oito Line / On the island JR大糸線/島内 | Address 住所 | | Matsumoto, Nagano Prefecture, Oaza island 長野県松本市大字島内 | Walk 徒歩 | | 8 minutes 8分 | Rent 賃料 | | 65,000 yen 6.5万円 | Management expenses 管理費・共益費 | | 4000 yen 4000円 | Floor plan 間取り | | 3LDK 3LDK | Occupied area 専有面積 | | 67.64 sq m 67.64m2 | Direction 向き | | South 南 | Type 種別 | | Apartment アパート | Year Built 築年 | | Built 14 years 築14年 | | Brokerage commissions all properties 10,000 yen to shops Stay dream of (tax not included) 仲介手数料が全物件1万円(税別)のお店ステイドリームへ |
| JR island station to 8 minutes the second floor walk (the top floor) corner room 3LDK waste on-site collection of the (southwest angle) (dedicated garbage yard ・ Trader recovery) door-to-door separate external storeroom equipped bath with add-fired function on site ・ Stairs Storage under ・ Bicycle light FLET correspondence JR島内駅まで徒歩8分2階(最上階)角部屋(南西角)の3LDKゴミは敷地内収集(専用ゴミ置場・業者回収)敷地内に各戸個別の外部物置完備追焚機能付浴槽・階段下収納庫・駐輪場光フレッツ対応 |
| Bus toilet by, balcony, Air conditioning, Gas stove correspondence, Flooring, Washbasin with shower, Indoor laundry location, Yang per good, Shoe box, Facing south, Add-fired function bathroom, Corner dwelling unit, Dressing room, Seperate, Two-burner stove, Bicycle-parking space, CATV, Optical fiber, Immediate Available, A quiet residential area, Two-sided lighting, top floor, Stand-alone kitchen, Otobasu, Parking two Allowed, Two tenants consultation, Bike shelter, Southwest angle dwelling unit, All living room flooring, Vinyl flooring, Window in the kitchen, Leafy residential area, Good view, trunk room, roof balcony, Staircase, Double-glazing, Room share consultation, South 2 rooms, Storeroom, Initial cost 200,000 yen or less, South living, Closet 3 places, 3 direction dwelling unit, Stairs under storage, Mu front building, Movable partition, 3 station more accessible, Within a 10-minute walk station, No upper floor, Garbage collection services, On-site trash Storage, Plane parking, propane gas, Door to the washroom, Vanity with vertical lighting, South balcony, Ceiling height shoe closet, High speed Internet correspondence, Deposit ・ Key money unnecessary バストイレ別、バルコニー、エアコン、ガスコンロ対応、フローリング、シャワー付洗面台、室内洗濯置、陽当り良好、シューズボックス、南向き、追焚機能浴室、角住戸、脱衣所、洗面所独立、2口コンロ、駐輪場、CATV、光ファイバー、即入居可、閑静な住宅地、2面採光、最上階、独立型キッチン、オートバス、駐車2台可、二人入居相談、バイク置場、南西角住戸、全居室フローリング、クッションフロア、キッチンに窓、緑豊かな住宅地、眺望良好、トランクルーム、ルーフバルコニー、内階段、複層ガラス、ルームシェア相談、南面2室、納戸、初期費用20万円以下、南面リビング、クロゼット3ヶ所、3方角住戸、階段下収納、前面棟無、可動間仕切り、3駅以上利用可、駅徒歩10分以内、上階無し、ゴミ回収サービス、敷地内ごみ置き場、平面駐車場、プロパンガス、洗面所にドア、縦型照明付洗面化粧台、南面バルコニー、天井高シューズクロゼット、高速ネット対応、敷金・礼金不要 |
Property name 物件名 | | Rental housing of Matsumoto, Nagano Prefecture, Oaza island island Station [Rental apartment ・ Apartment] information Property Details 長野県松本市大字島内 島内駅の賃貸住宅[賃貸マンション・アパート]情報 物件詳細 | Transportation facilities 交通機関 | | JR Oito Line / Ayumi Shimauchi 8 minutes
JR Oito Line / Shimatakamatsu step 10 minutes
Matsumotodenkitetsudo / Shinano Ayumi Arai 29 minutes JR大糸線/島内 歩8分
JR大糸線/島高松 歩10分
松本電気鉄道/信濃荒井 歩29分
| Floor plan details 間取り詳細 | | Hiroshi 6 Hiroshi 6 Hiroshi 4.5 LDK10.5 洋6 洋6 洋4.5 LDK10.5 | Construction 構造 | | Wooden 木造 | Story 階建 | | Second floor / 2-story 2階/2階建 | Built years 築年月 | | December 2000 2000年12月 | Nonlife insurance 損保 | | 09,000 yen per year 0.9万円1年 | Parking lot 駐車場 | | On-site 3150 yen / Chu two Allowed 敷地内3150円/駐2台可 | Move-in 入居 | | Immediately 即 | Trade aspect 取引態様 | | Mediation 仲介 | Conditions 条件 | | Single person Allowed / Two people Available / Children Allowed / Office Unavailable / Room share consultation 単身者可/二人入居可/子供可/事務所利用不可/ルームシェア相談 | Total units 総戸数 | | 6 units 6戸 | Intermediate fee 仲介手数料 | | 10,500 yen 1.05万円 | Guarantor agency 保証人代行 | | There assurance company Available designated guarantee company [House Reeve, Inc.] 2% of the monthly gross rent 保証会社利用可 指定保証会社有り【ハウスリーブ社】月額総家賃の2% | In addition ほか初期費用 | | Total 52,500 yen (Breakdown: straight-line cleaning costs) 合計5.25万円(内訳:定額クリーニング費) | Other expenses ほか諸費用 | | Town council expenses ・ Ward expenses Month 300 yen 町会費・区費 月300円 | Remarks 備考 | | Seiyu to the island shop 966m / 552m up to elementary school in the Matsumoto City Museum Island / Patrol management 西友島内店まで966m/松本市立島内小学校まで552m/巡回管理 | Area information 周辺情報 | | Nagisa Life site (shopping center) until 2580m Seiyu 552m social care to the island store (supermarket) up to 966m Seven-Eleven Matsumoto island store (convenience store) up to 586m Tooshi and pharmacies island shop (drugstore) to 1019m Matsumoto Municipal Island in the elementary school (elementary school) なぎさライフサイト(ショッピングセンター)まで2580m西友島内店(スーパー)まで966mセブンイレブン松本島内店(コンビニ)まで586mとをしや薬局島内店(ドラッグストア)まで1019m松本市立島内小学校(小学校)まで552m社会医療法人抱生会丸の内病院(病院)まで2035m |
Building appearance建物外観 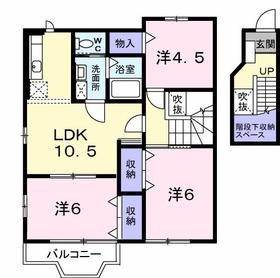
Living and room居室・リビング 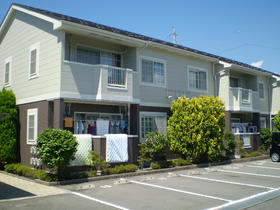
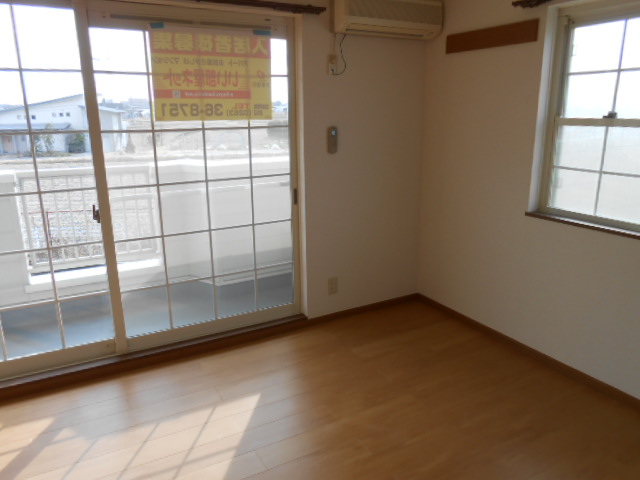 There ventilation lighting window south room (on the west side ・ Air-conditioned)
南面居室(西側に換気採光窓有り・エアコン完備)
Kitchenキッチン 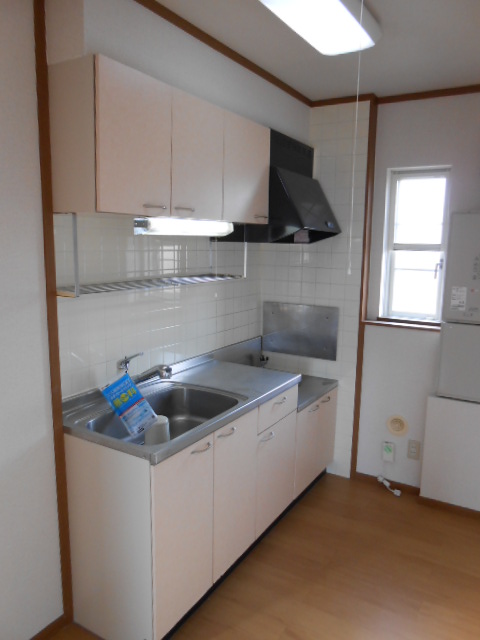 Gas stove (2 burners) corresponding ・ There is next to ventilation lighting window
ガスコンロ(2口)対応・横に換気採光窓有り
Bathバス 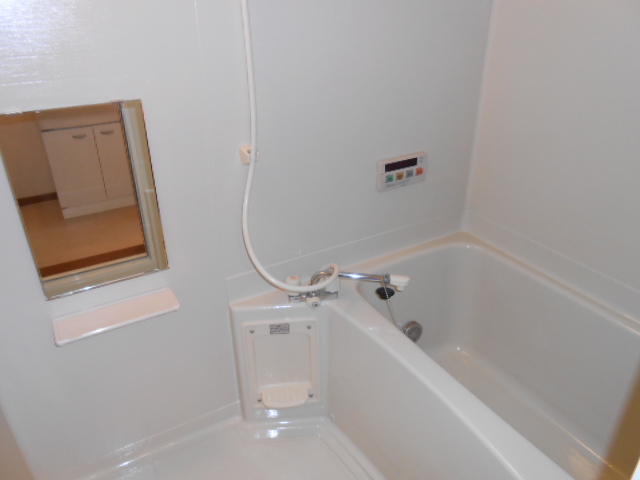 Bathtub equipped with add-fired function
追焚機能付浴槽完備
Toiletトイレ 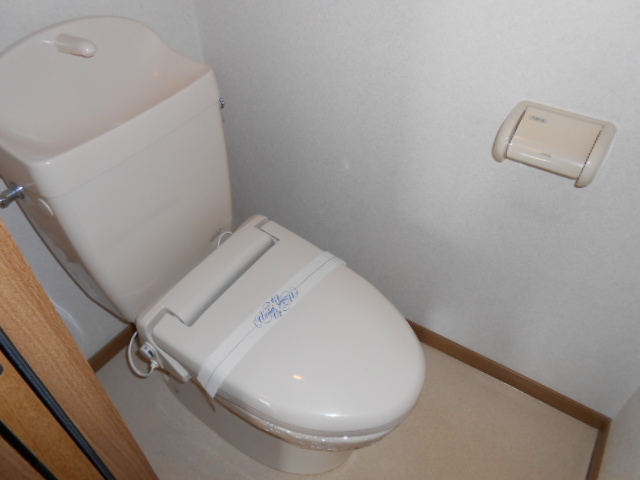 Heating toilet seat equipped
暖房便座完備
Receipt収納 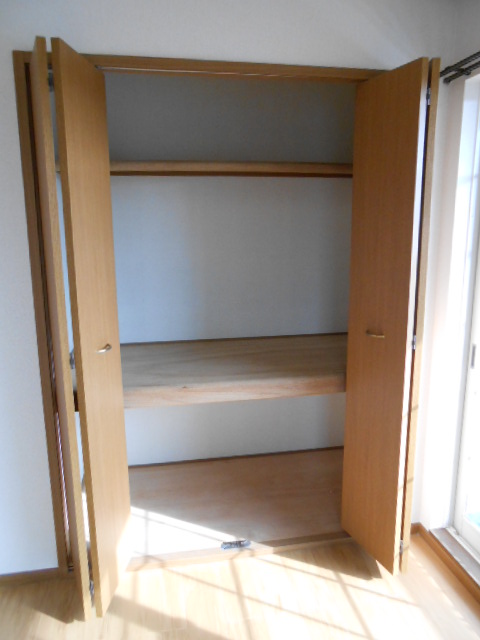 South side room inside the storage (closet)
南側居室内収納(納戸)
Other room spaceその他部屋・スペース 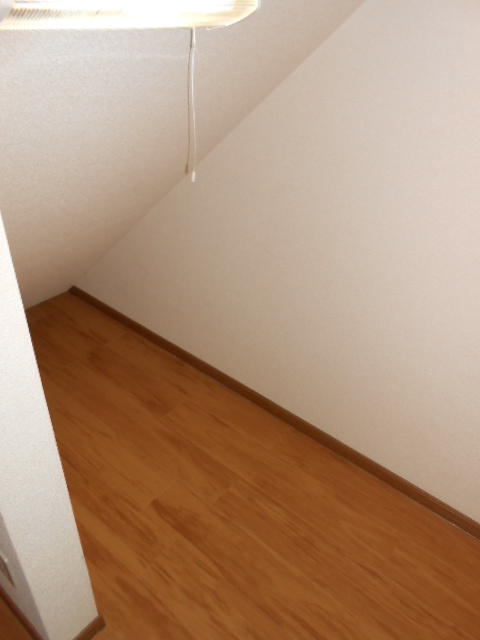 Stairs under storage rooms
階段下収納庫完備
Washroom洗面所 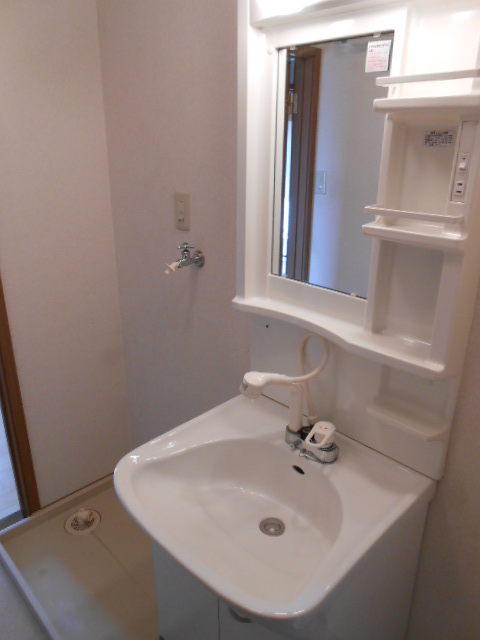 Vanity shower ・ Indoor Laundry Area
シャワー付洗面化粧台・屋内洗濯機置場
Balconyバルコニー 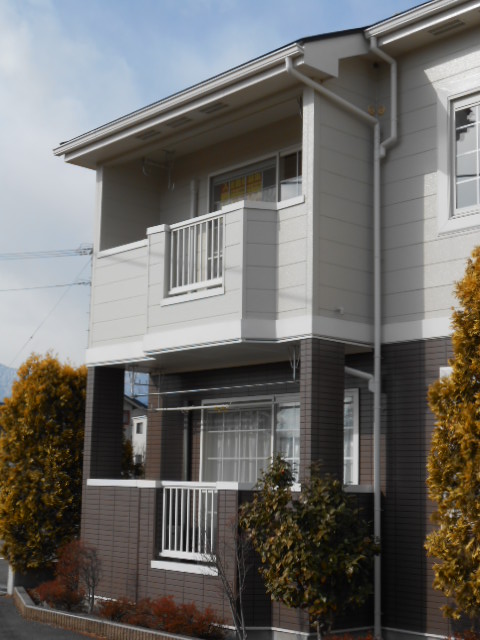 South roof balcony
南面ルーフバルコニー
Other Equipmentその他設備 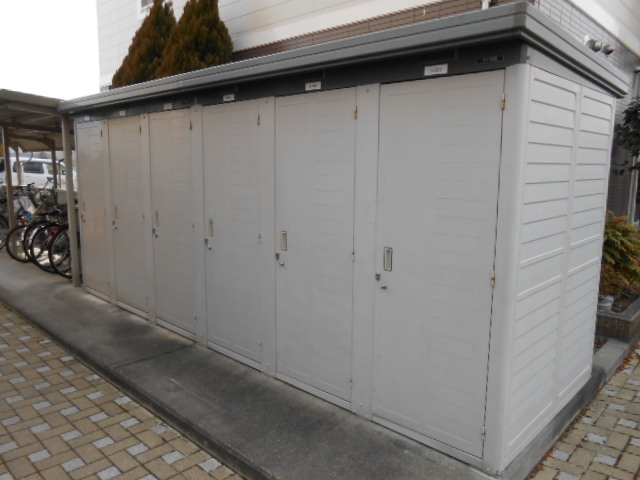 Door to door separate external storeroom equipped
各戸個別の外部物置完備
Entrance玄関 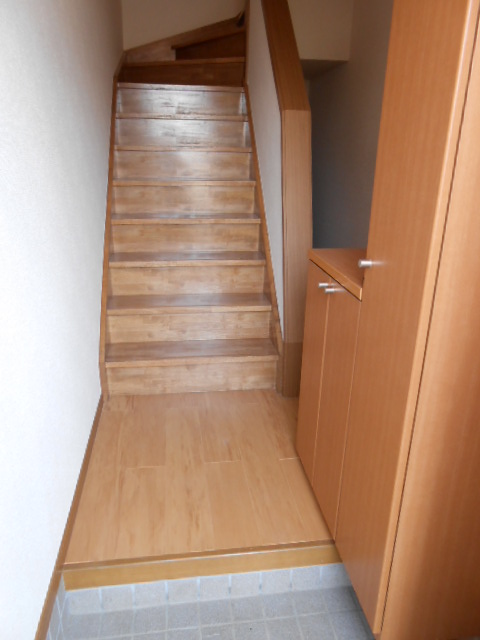 Ceiling height shoe box ・ There accessory storage
天井高シューズボックス・小物収納庫有り
Parking lot駐車場 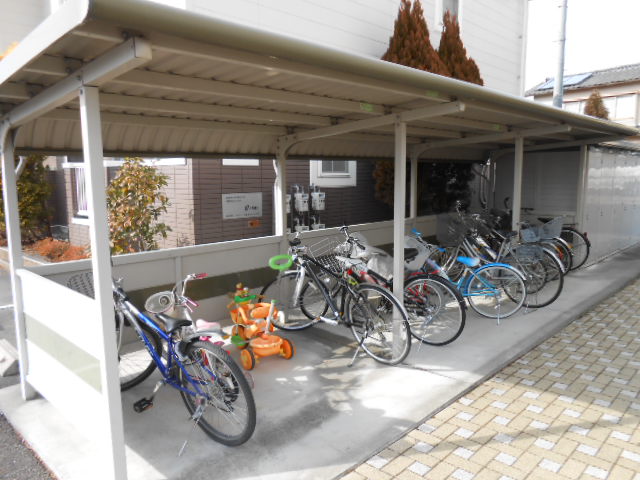 Bicycle parking lot (shared) equipped
駐輪場(共用)完備
Other common areasその他共有部分 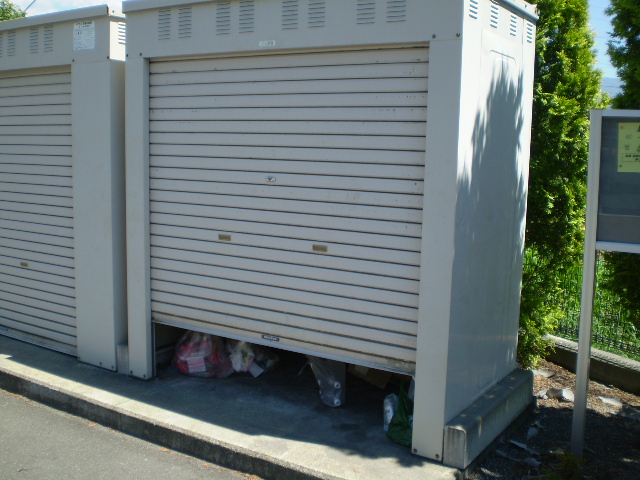 On-site recovery location of the trash
ゴミの敷地内回収場所
Shopping centreショッピングセンター 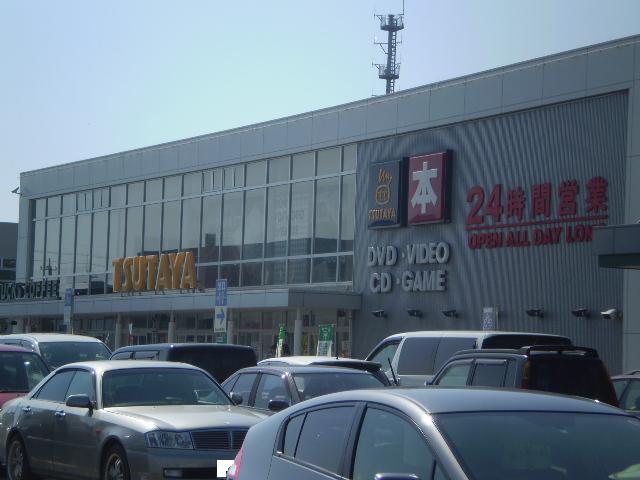 2580m to Nagisa life site (shopping center)
なぎさライフサイト(ショッピングセンター)まで2580m
Supermarketスーパー 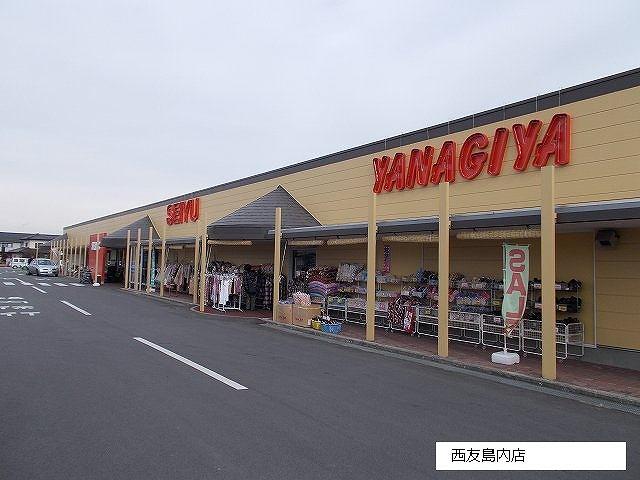 Seiyu island store up to (super) 966m
西友島内店(スーパー)まで966m
Convenience storeコンビニ 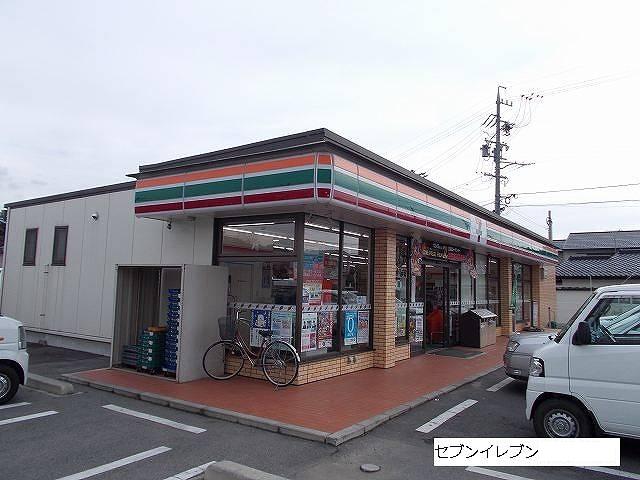 Seven-Eleven Matsumoto island store up (convenience store) 586m
セブンイレブン松本島内店(コンビニ)まで586m
Dorakkusutoaドラックストア 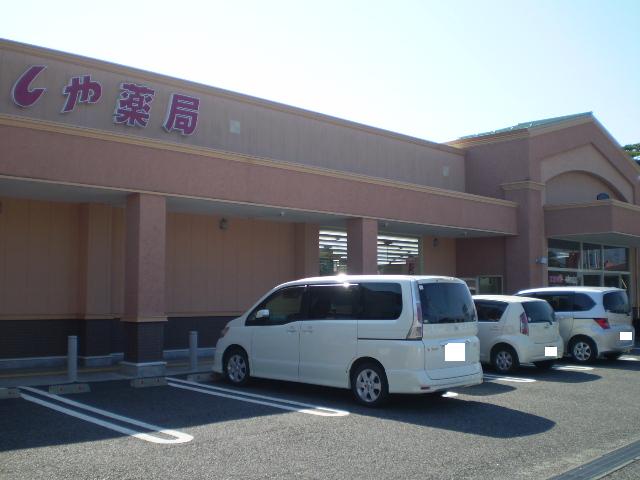 Tooshi and pharmacies island shop 1019m until (drugstore)
とをしや薬局島内店(ドラッグストア)まで1019m
Primary school小学校 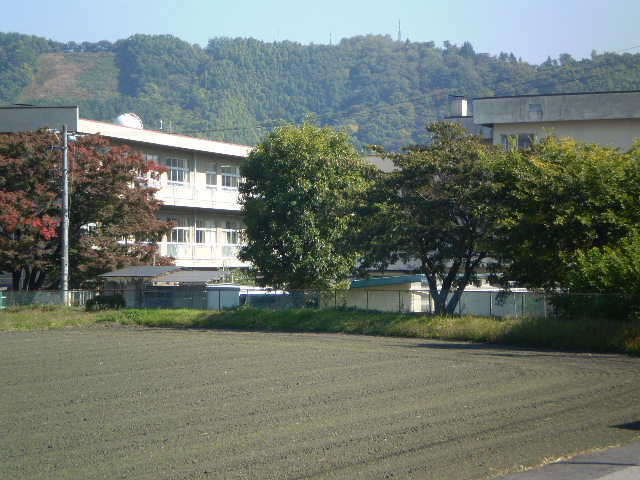 552m up to elementary school in the Matsumoto City Museum Island (Elementary School)
松本市立島内小学校(小学校)まで552m
Hospital病院 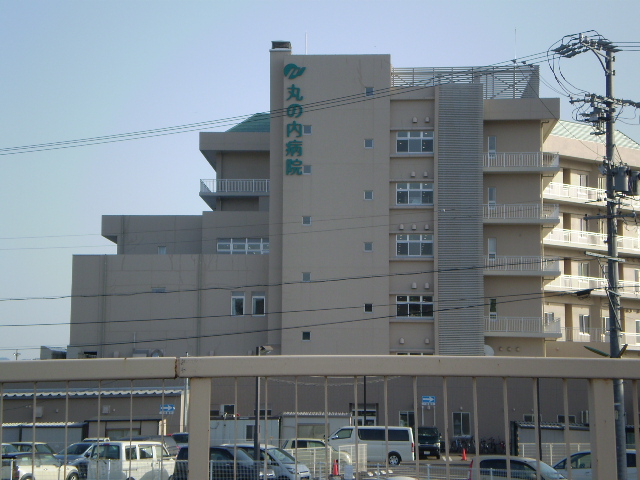 2035m to social care corporation Hoseikai Marunouchi hospital (hospital)
社会医療法人抱生会丸の内病院(病院)まで2035m
Location
|





















