Rentals » Kansai » Nara Prefecture » Gose
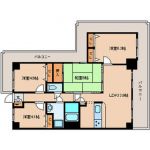 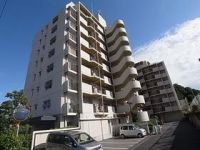
| Railroad-station 沿線・駅 | | Kintetsu Gose Line / Kintetsugose 近鉄御所線/近鉄御所 | Address 住所 | | Nara Prefecture Gose Oaza three-chamber 奈良県御所市大字三室 | Walk 徒歩 | | 8 minutes 8分 | Rent 賃料 | | 52,500 yen 5.25万円 | Management expenses 管理費・共益費 | | 7500 yen 7500円 | Floor plan 間取り | | 4LDK 4LDK | Occupied area 専有面積 | | 75.2 sq m 75.2m2 | Direction 向き | | South 南 | Type 種別 | | Mansion マンション | Year Built 築年 | | Built 22 years 築22年 | | Rooms 4LDK also breeding Allowed popular with family-like pet 4LDKのお部屋はファミリー様に大人気ペットも飼育可 |
| Attention to the square meter number! Spacious 4LDK rooms'm perfect rooms in family-like \ (~o~) / Face-to-face kitchen ・ Equipment in the system kitchen also has been enhanced in the south-facing day is also excellent ☆ Mi Please to YamaAkira housing Takada shop 平米数に注目!広々4LDKのお部屋はファミリー様にピッタリのお部屋ですよ\(~o~)/対面キッチン・システムキッチンで設備も充実しております南向きで日当たりも抜群ですよ☆ミ 山晃住宅高田店までどうぞ |
| Bus toilet by, balcony, Gas stove correspondence, Flooring, Washbasin with shower, Indoor laundry location, Yang per good, Shoe box, System kitchen, Facing south, Corner dwelling unit, Dressing room, Elevator, Seperate, Bicycle-parking space, closet, Outer wall tiling, Immediate Available, Key money unnecessary, A quiet residential area, Two-sided lighting, Deposit required, 3-neck over stove, Face-to-face kitchen, Pets Negotiable, All room storage, With grill, Southeast angle dwelling unit, Two-sided balcony, 2 wayside Available, Flat to the station, Interior renovation completed, Leafy residential area, Good view, Deposit required, High temperature difference between hot water formula, Flat terrain, South 2 rooms, South living, Closet 3 places, Mu front building, 2 Station Available, Within a 10-minute walk station, On-site trash Storage, Plane parking, Southeast direction, LDK12 tatami mats or more, Door to the washroom, L-shaped balcony, High speed Internet correspondence, Year Available, Fiscal year Available, Deposit ・ Key money unnecessary, Ventilation good バストイレ別、バルコニー、ガスコンロ対応、フローリング、シャワー付洗面台、室内洗濯置、陽当り良好、シューズボックス、システムキッチン、南向き、角住戸、脱衣所、エレベーター、洗面所独立、駐輪場、押入、外壁タイル張り、即入居可、礼金不要、閑静な住宅地、2面採光、敷金不要、3口以上コンロ、対面式キッチン、ペット相談、全居室収納、グリル付、東南角住戸、2面バルコニー、2沿線利用可、駅まで平坦、内装リフォーム済、緑豊かな住宅地、眺望良好、保証金不要、高温差湯式、平坦地、南面2室、南面リビング、クロゼット3ヶ所、前面棟無、2駅利用可、駅徒歩10分以内、敷地内ごみ置き場、平面駐車場、東南向き、LDK12畳以上、洗面所にドア、L字型バルコニー、高速ネット対応、年内入居可、年度内入居可、敷金・礼金不要、通風良好 |
Property name 物件名 | | Rental housing, Nara Prefecture Gose Oaza three-chamber Kintetsu Gose Station [Rental apartment ・ Apartment] information Property Details 奈良県御所市大字三室 近鉄御所駅の賃貸住宅[賃貸マンション・アパート]情報 物件詳細 | Transportation facilities 交通機関 | | Kintetsu Gose Line / Kintetsugose step 8 minutes
JR Wakayama Line / Imperial Palace walk 11 minutes
JR Wakayama Line / Ayumi Tamate 26 minutes 近鉄御所線/近鉄御所 歩8分
JR和歌山線/御所 歩11分
JR和歌山線/玉手 歩26分
| Floor plan details 間取り詳細 | | Sum 6 Hiroshi 6.3 Hiroshi 4.5 Hiroshi 4.1 LDK13.8 和6 洋6.3 洋4.5 洋4.1 LDK13.8 | Construction 構造 | | Steel rebar 鉄骨鉄筋 | Story 階建 | | 4th floor / Nine-storey 4階/9階建 | Built years 築年月 | | March 1992 1992年3月 | Nonlife insurance 損保 | | The main 要 | Parking lot 駐車場 | | On-site 6300 yen 敷地内6300円 | Move-in 入居 | | Immediately 即 | Trade aspect 取引態様 | | Mediation 仲介 | Conditions 条件 | | Pets Negotiable ペット相談 | Property code 取り扱い店舗物件コード | | 000028410 000028410 | Total units 総戸数 | | 77 units 77戸 | Area information 周辺情報 | | Life Imperial Palace shop (super) up to 898m Okuwa Katsuragi Oshimi store (supermarket) to 2065m FamilyMart Imperial Palace Higashimatsumoto store (convenience store) up to 1113m Kirindo Imperial Palace shop (drugstore) to 1265m Gose stand Taisho junior high school (junior high school) up to 670m Saiwaicho nursery ( ・ 1204m to the nursery) ライフ御所店(スーパー)まで898mオークワ葛城忍海店(スーパー)まで2065mファミリーマート御所東松本店(コンビニ)まで1113mキリン堂御所店(ドラッグストア)まで1265m御所市立大正中学校(中学校)まで670m幸町保育所(幼稚園・保育園)まで1204m |
Building appearance建物外観 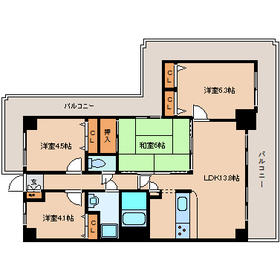
Living and room居室・リビング 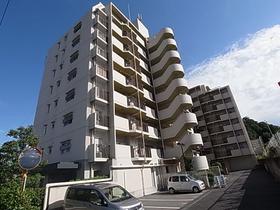
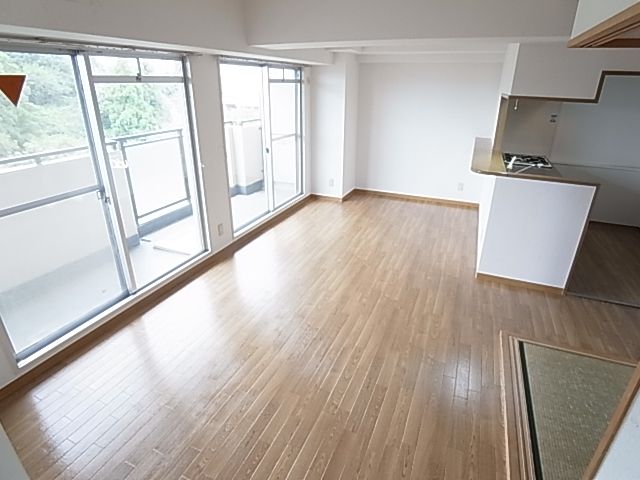 South-facing spacious living room ☆
南向きの広々リビングルーム☆
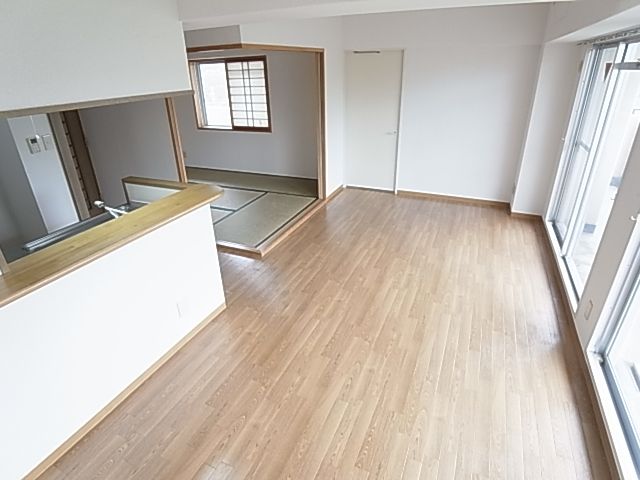
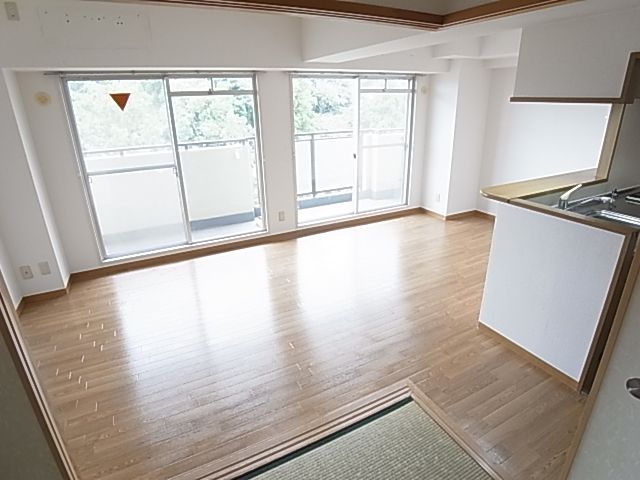
Kitchenキッチン 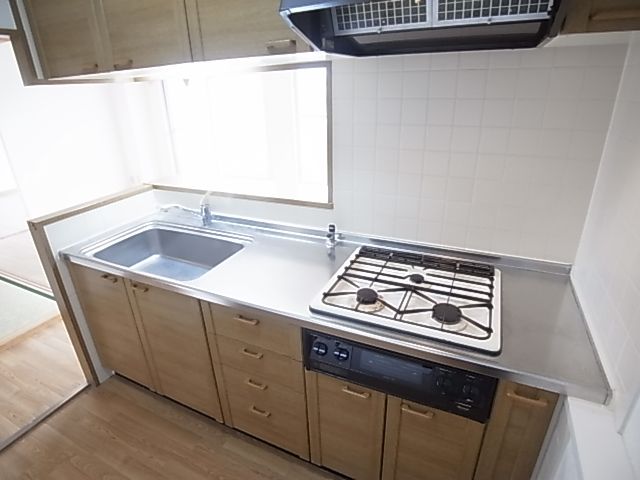 Large system Kitchen ☆ In face-to-face kitchen ~ To
大型システムキッチン☆対面キッチンで ~ す
Bathバス 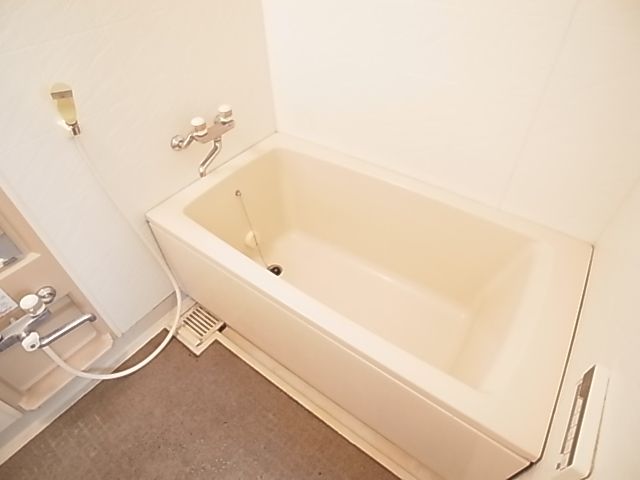
Other room spaceその他部屋・スペース 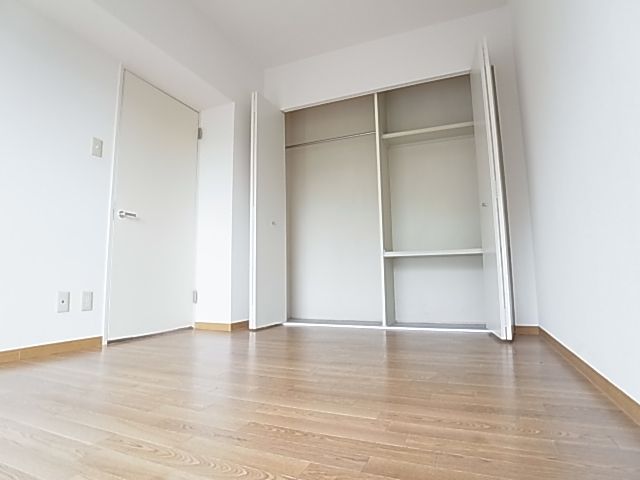 It is also equipped pat closet to Western-style
洋室にもバッチリクローゼット完備しております
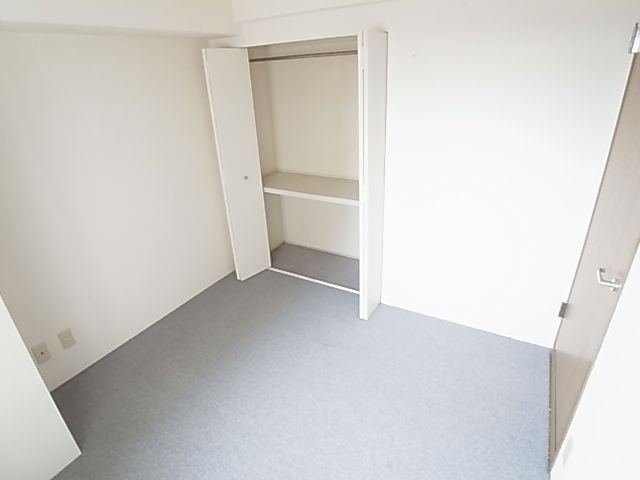 Independent Western-style is perfect for the bedroom
独立洋室は寝室にもぴったり
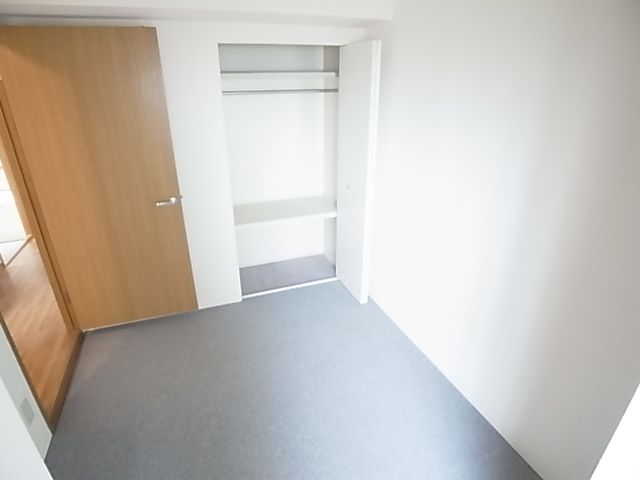
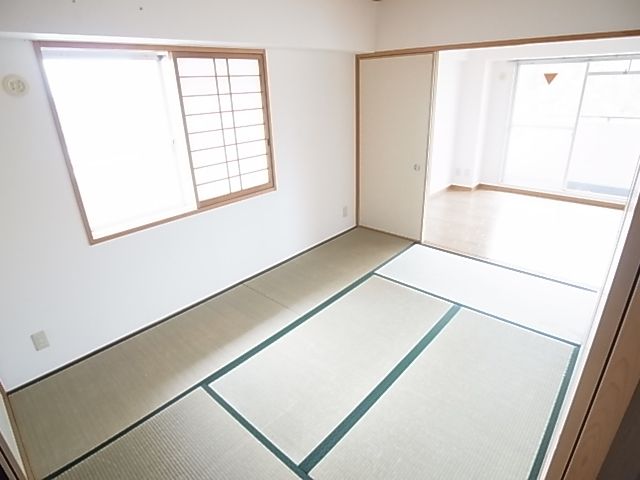 Probably a lot of good even windows in the corner room
角部屋で窓もたくさんいいでしょ
Washroom洗面所 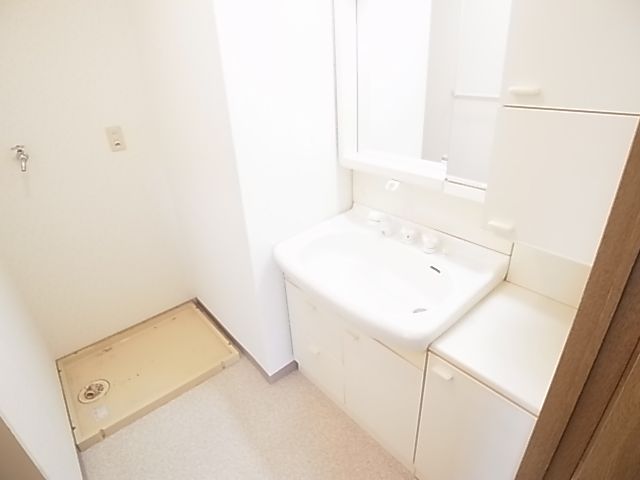 Shampoo dresser also are equipped pat ☆
シャンプードレッサーもバッチリ完備しております☆
Balconyバルコニー 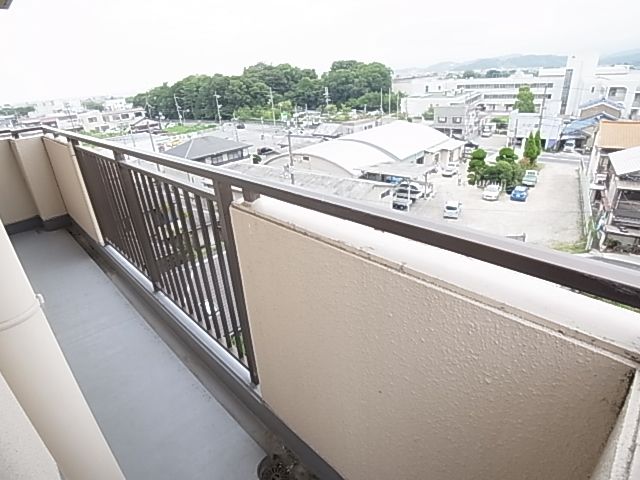 Balcony there are two sides ~
バルコニーが2面あるんですよ ~
Entrance玄関 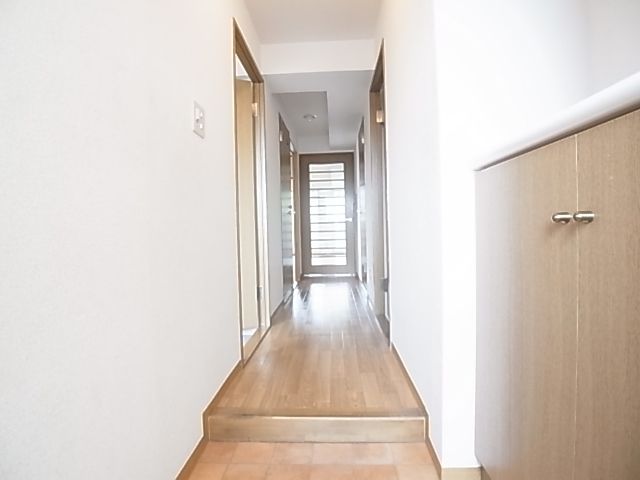
Location
|















