Rentals » Kansai » Nara Prefecture » Katsuragi City
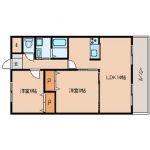 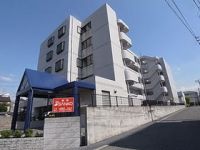
| Railroad-station 沿線・駅 | | Kintetsu Gose Line / Kintetsu Shinjo 近鉄御所線/近鉄新庄 | Address 住所 | | Katsuragi City, Nara Prefecture Kitahanauchi 奈良県葛城市北花内 | Walk 徒歩 | | 3 minutes 3分 | Rent 賃料 | | 63,000 yen 6.3万円 | Management expenses 管理費・共益費 | | 6500 yen 6500円 | Key money 礼金 | | ¥ 100,000 10万円 | Floor plan 間取り | | 2LDK 2LDK | Occupied area 専有面積 | | 65 sq m 65m2 | Direction 向き | | South 南 | Type 種別 | | Mansion マンション | Year Built 築年 | | Built 21 years 築21年 | | ☆ Renovation Property ☆ Comfortable life in the auto lock apartment ☆ ☆リノベーション物件☆オートロックマンションで快適ライフ☆ |
| The top floor corner room, In south-facing really recommend rooms ~ To ☆ This apartment is perfect for family customers from honeymoon clients (^^ chamber system Kitchen ☆ Bathroom Pikkapika all means in the pre-exchange, I not visit. 最上階の角部屋、南向き本当におすすめのお部屋で ~ す☆新婚さまからファミリーさまにピッタリのマンションです(^^室内はシステムキッチン☆浴室も交換済みでピッカピカぜひ、ご覧くださいませね。 |
| Bus toilet by, balcony, Air conditioning, Gas stove correspondence, closet, Flooring, Washbasin with shower, auto lock, Indoor laundry location, Yang per good, System kitchen, Facing south, Dressing room, Elevator, Seperate, Bathroom vanity, Bicycle-parking space, closet, Immediate Available, A quiet residential area, Deposit required, 3-neck over stove, Face-to-face kitchen, All room storage, With grill, All room Western-style, Parking two Allowed, Bike shelter, 24-hour emergency call system, 2 wayside Available, Net private line, Flat to the station, Interior renovation completed, Leafy residential area, Good view, Deposit required, Flat terrain, South 2 rooms, South living, Mu front building, 2 Station Available, Station, Within a 5-minute walk station, Tower condominium, On-site trash Storage, Plane parking, Our managed properties, LDK12 tatami mats or more, Bedrooms 8 tatami mats or more, All room 6 tatami mats or more, Door to the washroom, Wide balcony, BS, High speed Internet correspondence, Renovation, Year Available, Fiscal year Available, Ventilation good バストイレ別、バルコニー、エアコン、ガスコンロ対応、クロゼット、フローリング、シャワー付洗面台、オートロック、室内洗濯置、陽当り良好、システムキッチン、南向き、脱衣所、エレベーター、洗面所独立、洗面化粧台、駐輪場、押入、即入居可、閑静な住宅地、敷金不要、3口以上コンロ、対面式キッチン、全居室収納、グリル付、全居室洋室、駐車2台可、バイク置場、24時間緊急通報システム、2沿線利用可、ネット専用回線、駅まで平坦、内装リフォーム済、緑豊かな住宅地、眺望良好、保証金不要、平坦地、南面2室、南面リビング、前面棟無、2駅利用可、駅前、駅徒歩5分以内、タワー型マンション、敷地内ごみ置き場、平面駐車場、当社管理物件、LDK12畳以上、寝室8畳以上、全居室6畳以上、洗面所にドア、ワイドバルコニー、BS、高速ネット対応、リノベーション、年内入居可、年度内入居可、通風良好 |
Property name 物件名 | | Rental housing Katsuragi City, Nara Prefecture Kitahanauchi Kintetsu Shinjo Station [Rental apartment ・ Apartment] information Property Details 奈良県葛城市北花内 近鉄新庄駅の賃貸住宅[賃貸マンション・アパート]情報 物件詳細 | Transportation facilities 交通機関 | | Kintetsu Gose Line / Kintetsu Ayumi Shinjo 3 minutes
JR Wakayama Line / Yamatoshinjo step 8 minutes
Kintetsu Gose Line / Oshimi walk 21 minutes 近鉄御所線/近鉄新庄 歩3分
JR和歌山線/大和新庄 歩8分
近鉄御所線/忍海 歩21分
| Floor plan details 間取り詳細 | | Hiroshi 8 Hiroshi 6 LDK14 洋8 洋6 LDK14 | Construction 構造 | | Rebar Con 鉄筋コン | Story 階建 | | 3rd floor / 5-story 3階/5階建 | Built years 築年月 | | March 1994 1994年3月 | Nonlife insurance 損保 | | The main 要 | Parking lot 駐車場 | | On-site 5000 yen 敷地内5000円 | Move-in 入居 | | Immediately 即 | Trade aspect 取引態様 | | Mediation 仲介 | Property code 取り扱い店舗物件コード | | 000691307 000691307 | Total units 総戸数 | | 28 units 28戸 | Area information 周辺情報 | | Bandai Lele market Shinjo store up to (super) up to 274m business super Shinjo store (supermarket) up to 594m Seven-Eleven Katsuragi Minamihanauchi store (convenience store) to the 991m zip drag Shinjo store (drugstore) to 782m Katsuragi Municipal Shinjo junior high school (junior high school) 1609m Katsuragi 万代楽楽市場新庄店(スーパー)まで274m業務スーパー新庄店(スーパー)まで594mセブンイレブン葛城南花内店(コンビニ)まで991mジップドラッグ新庄店(ドラッグストア)まで782m葛城市立新庄中学校(中学校)まで1609m葛城市立新庄小学校(小学校)まで1138m |
Building appearance建物外観 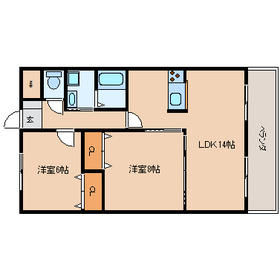
Living and room居室・リビング 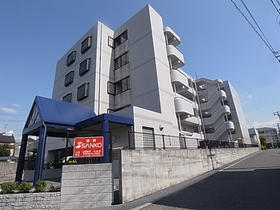
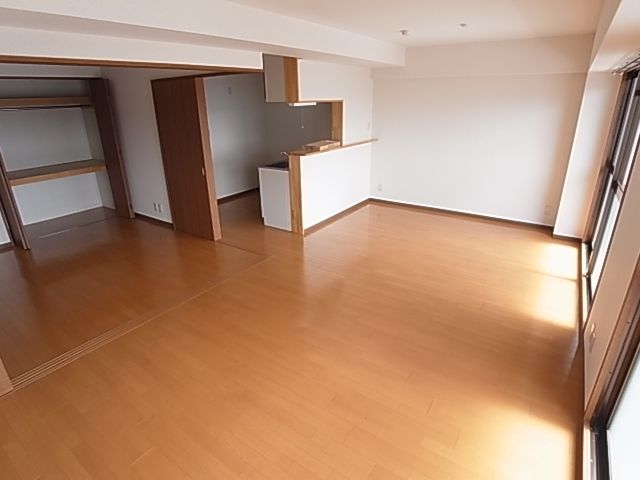 Fathom ~ Spacious comfortable living on the south-facing living have
ひろ ~ い南向きリビングでゆったり快適生活
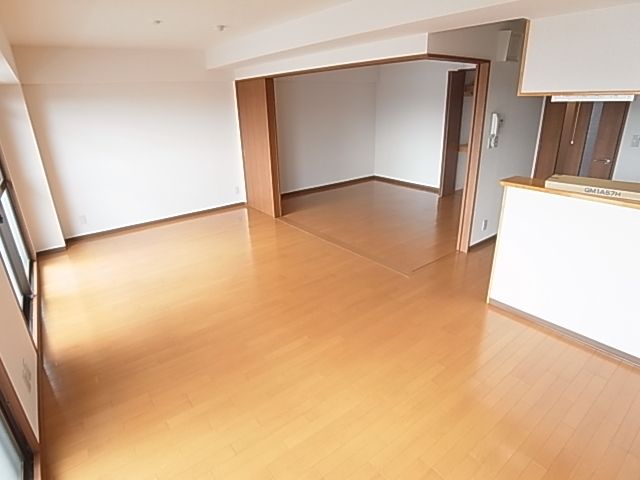 In the living room and pull the Western-style door ~ To
リビングと洋室には引き込み扉で ~ す
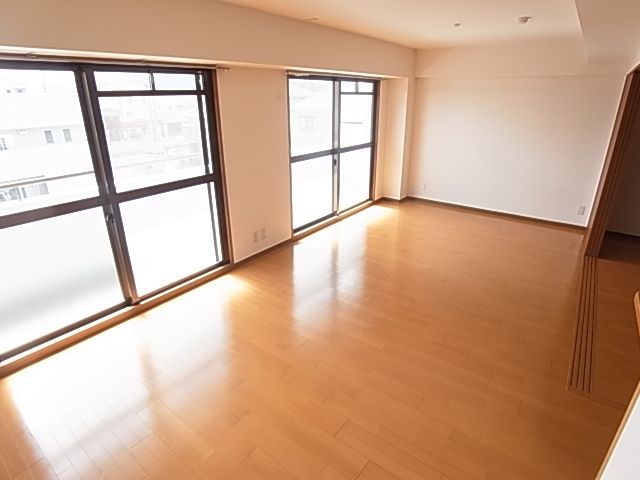
Kitchenキッチン 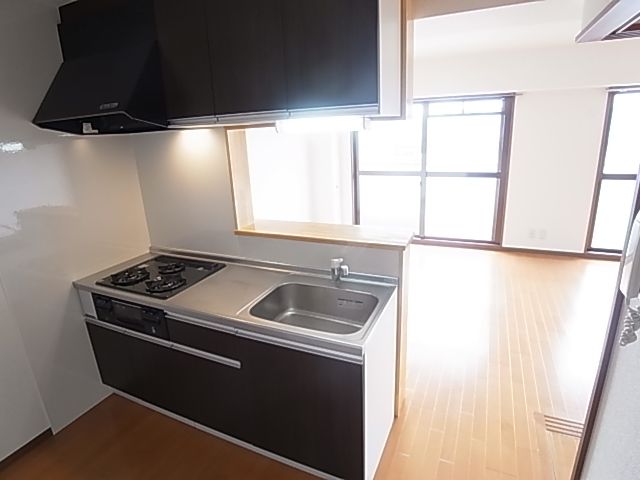 3-burner stove equipped with a large kitchen ☆
大型システムキッチンで3口コンロ完備☆
Bathバス 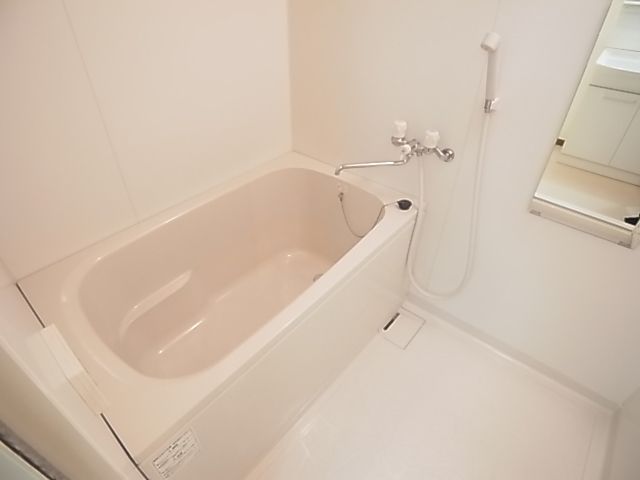 Bathroom also been replaced with a new one ~ To ☆
浴室も新品に交換済みで ~ す☆
Toiletトイレ 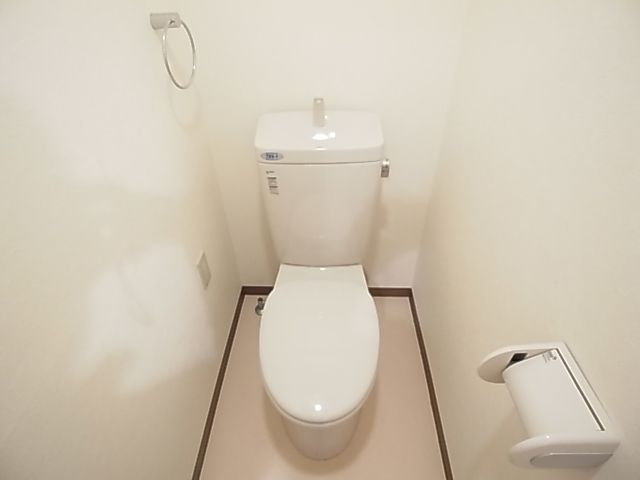
Other room spaceその他部屋・スペース 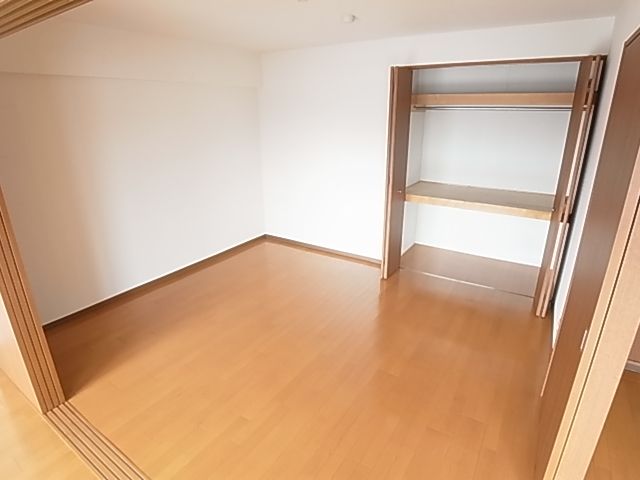 22 Pledge living to expand the Western and living in pulling door
引き扉で洋室とリビングを広げて22帖リビング
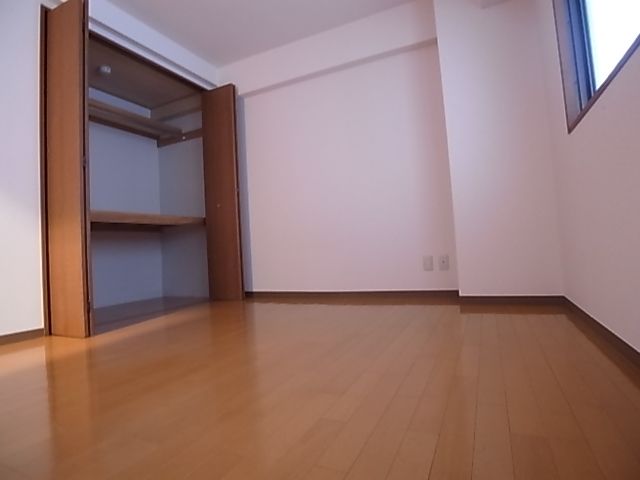 Independent Western-style is the perfect room to bedroom ☆
独立洋室は寝室にぴったりのお部屋です☆
Washroom洗面所 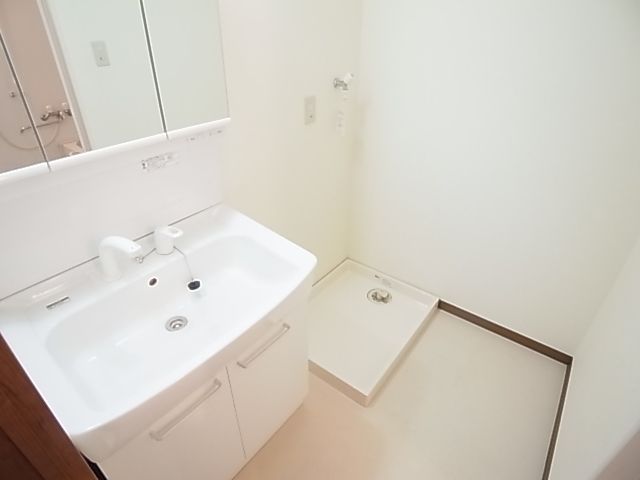 Pat Shampoo dresser
シャンプードレッサーもバッチリ
Balconyバルコニー 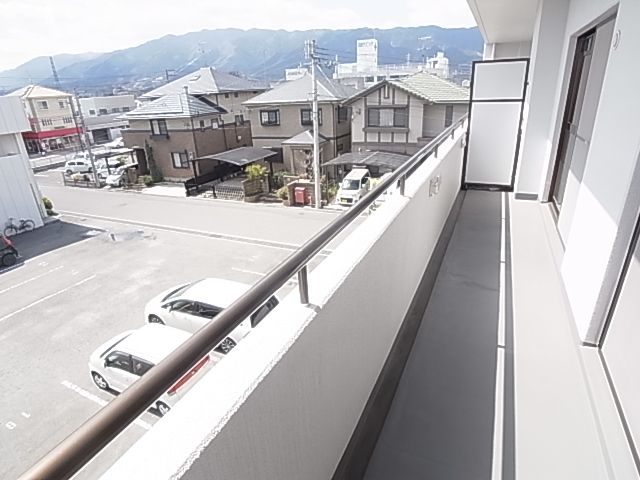 South-facing balcony is really day is also the best
南向きのバルコニーは本当に日当たりも最高です
Entrance玄関 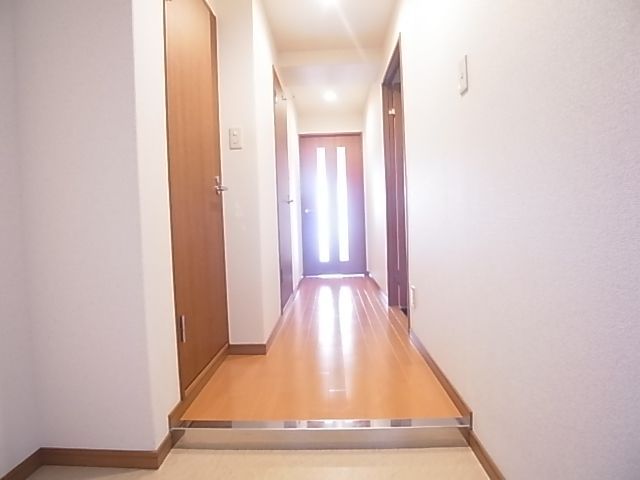
Location
|














