2006September
52,000 yen, 1LDK, 1st floor / 2-story, 46.16 sq m
Rentals » Koshinetsu » Niigata Prefecture » Akiba-ku
 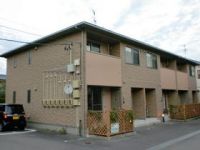
| Railroad-station 沿線・駅 | | JR Shinetsu / Niitsu JR信越本線/新津 | Address 住所 | | Niigata, Niigata Prefecture Akiba-ku Shinmachi 2 新潟県新潟市秋葉区新町2 | Walk 徒歩 | | 13 minutes 13分 | Rent 賃料 | | 52,000 yen 5.2万円 | Management expenses 管理費・共益費 | | 2450 yen 2450円 | Security deposit 敷金 | | 104,000 yen 10.4万円 | Floor plan 間取り | | 1LDK 1LDK | Occupied area 専有面積 | | 46.16 sq m 46.16m2 | Type 種別 | | Apartment アパート | Year Built 築年 | | Built in 8 years 築8年 | | Is 1LDK the property of counter kitchen. カウンターキッチンの1LDKの物件です。 |
| Bus toilet by, balcony, Air conditioning, Indoor laundry location, Add-fired function bathroom, Warm water washing toilet seat, Face-to-face kitchen, With lighting, propane gas バストイレ別、バルコニー、エアコン、室内洗濯置、追焚機能浴室、温水洗浄便座、対面式キッチン、照明付、プロパンガス |
Property name 物件名 | | Rental housing of Niigata, Niigata Prefecture Akiba-ku Shinmachi 2 niitsu station [Rental apartment ・ Apartment] information Property Details 新潟県新潟市秋葉区新町2 新津駅の賃貸住宅[賃貸マンション・アパート]情報 物件詳細 | Transportation facilities 交通機関 | | JR Shinetsu / Ayumi Niitsu 13 minutes JR信越本線/新津 歩13分
| Construction 構造 | | Wooden 木造 | Story 階建 | | 1st floor / 2-story 1階/2階建 | Built years 築年月 | | September 2006 2006年9月 | Nonlife insurance 損保 | | The main 要 | Parking lot 駐車場 | | On-site 3150 yen 敷地内3150円 | Move-in 入居 | | Immediately 即 | Trade aspect 取引態様 | | Mediation 仲介 | Intermediate fee 仲介手数料 | | 1.05 months 1.05ヶ月 | Area information 周辺情報 | | Berushiti Niitsu 679m interior shop Bo until (shopping center) to 678m FamilyMart Niitsu Honcho chome store (convenience store) up to 566m medicine of Kodama Niitsu store (drugstore) ・ Decor 1873m to 2210m Min - iren Institure up (home improvement) Niigata workers Medical Association Kaetsu hospital (hospital) ベルシティ新津(ショッピングセンター)まで678mファミリーマート新津本町四丁目店(コンビニ)まで566mクスリのコダマ新津店(ドラッグストア)まで679mインテリアショップボー・デコール(ホームセンター)まで2210m民医連新潟勤労者医療協会下越病院(病院)まで1873m |
Building appearance建物外観 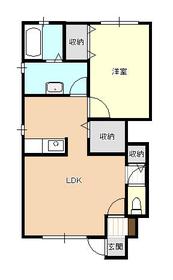
Living and room居室・リビング 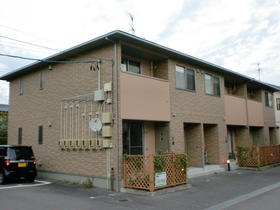
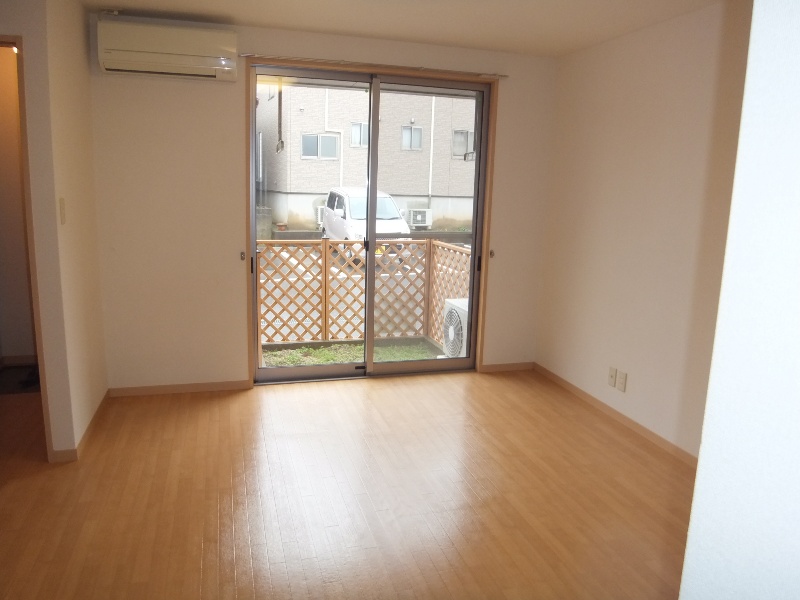
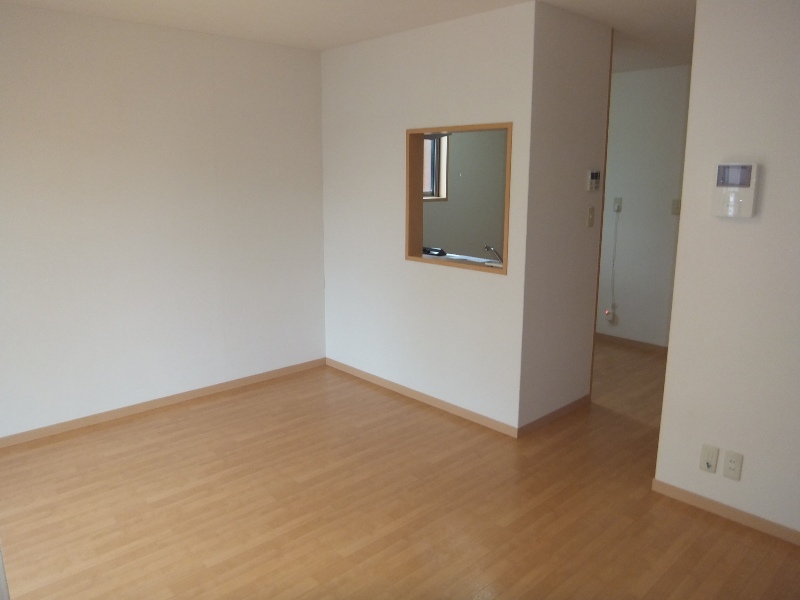
Kitchenキッチン 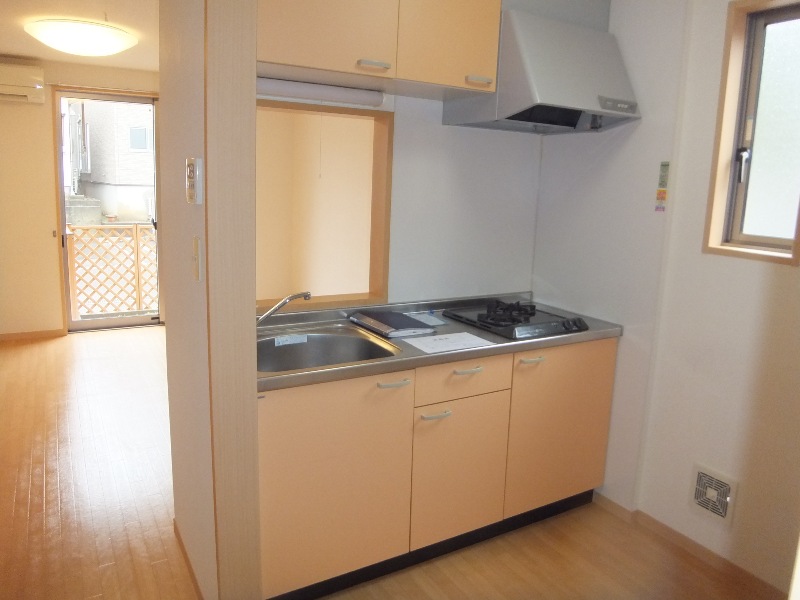
Bathバス 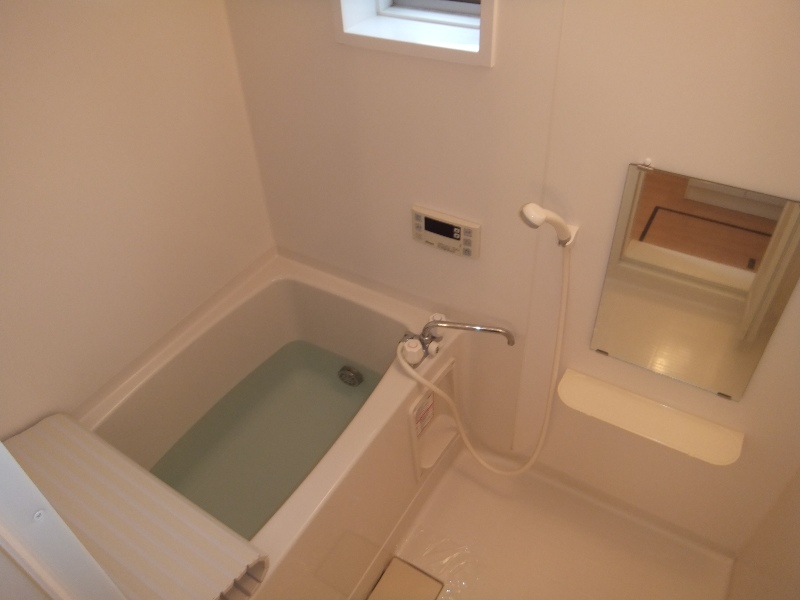
Toiletトイレ 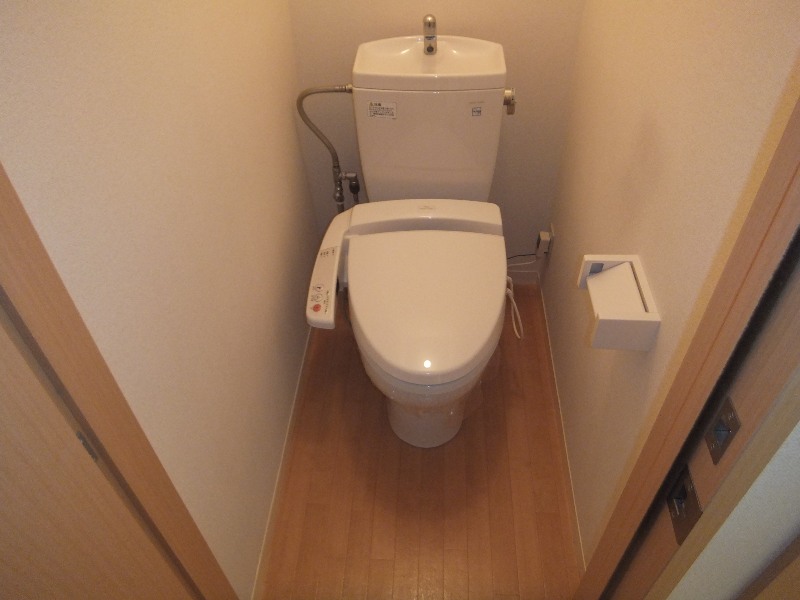
Receipt収納 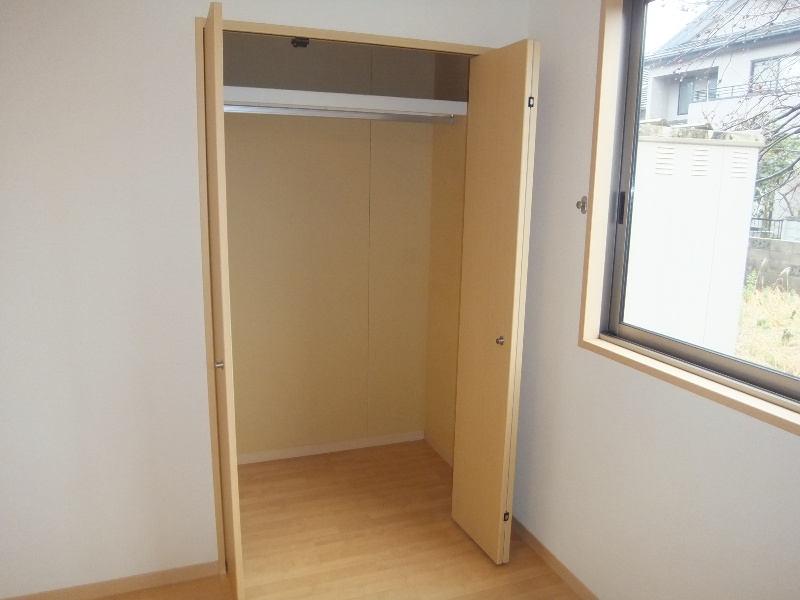
Other room spaceその他部屋・スペース 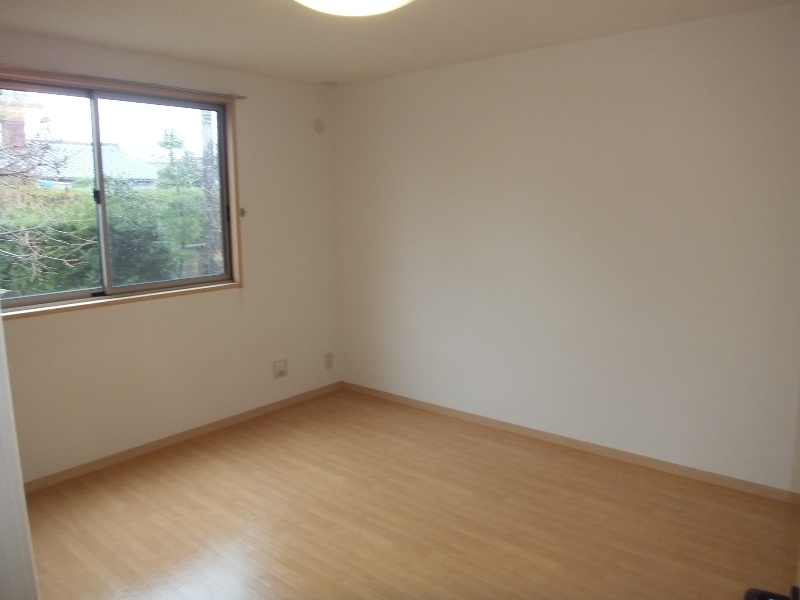
Washroom洗面所 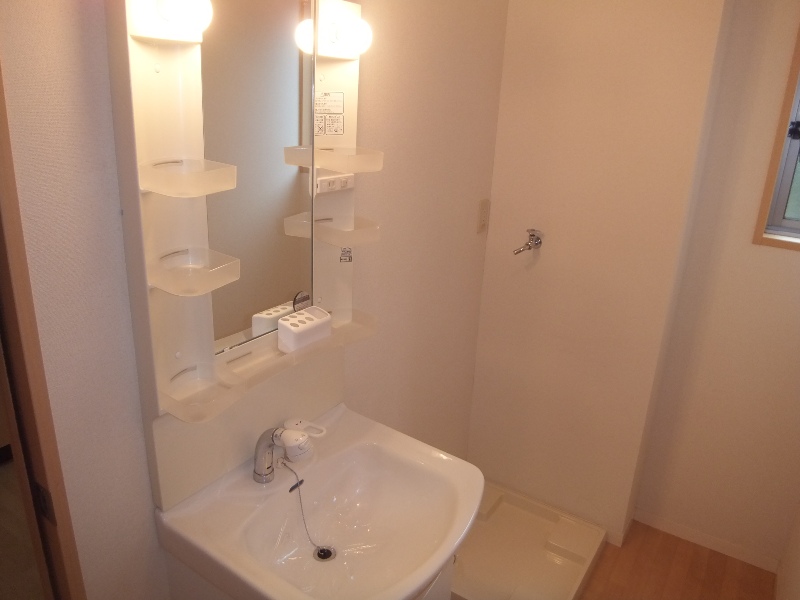
Entrance玄関 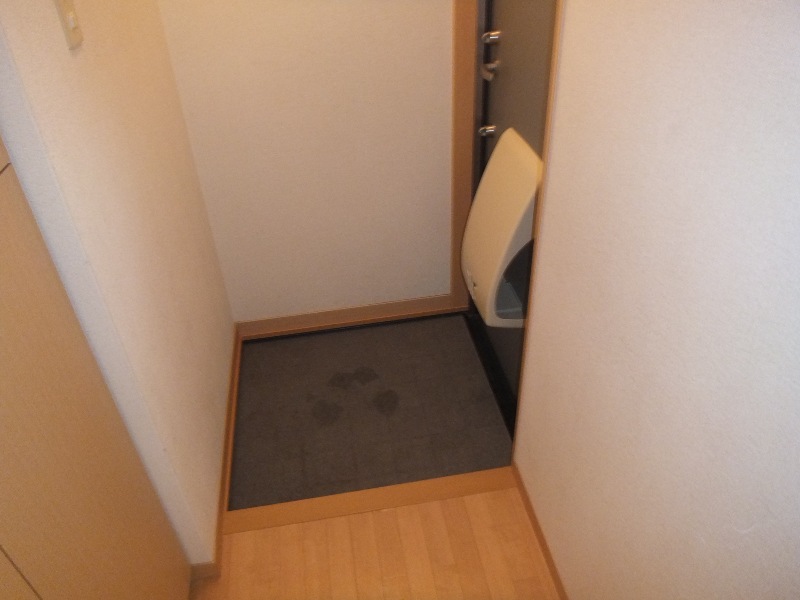
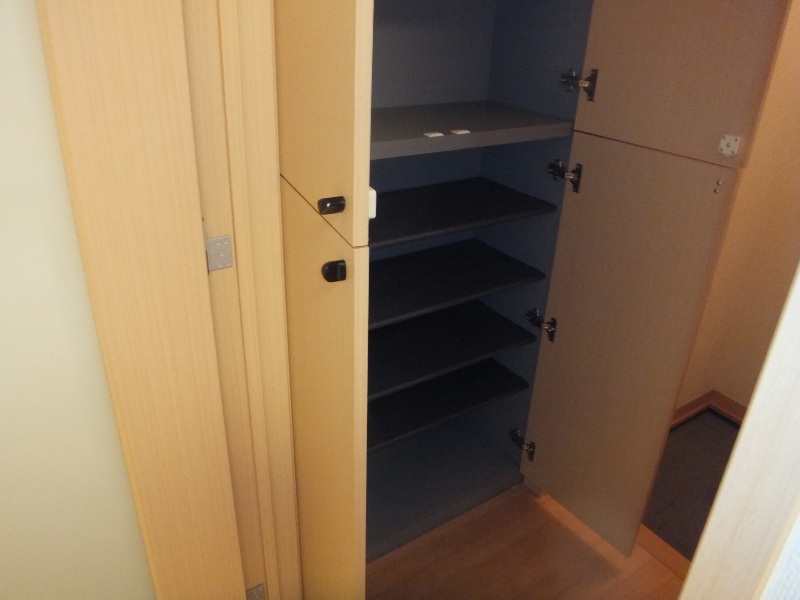
Otherその他 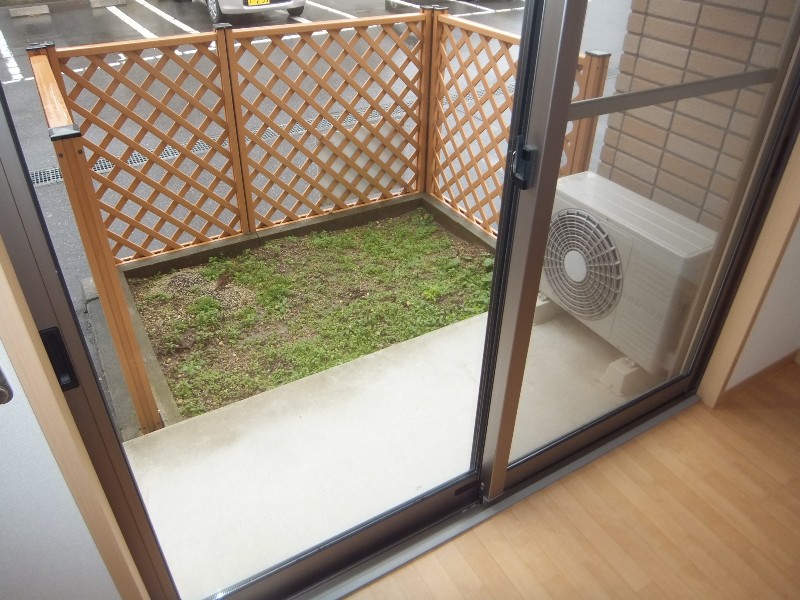
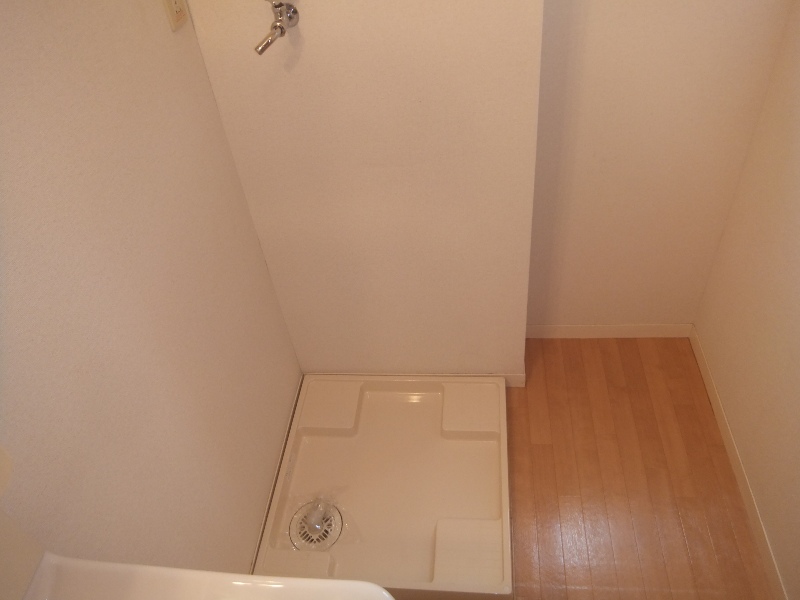
|















