1976December
57,500 yen, 2LDK, 1st floor / 6-story, 57.28 sq m
Rentals » Koshinetsu » Niigata Prefecture » Chuo-ku
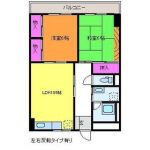 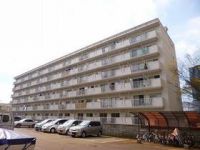
| Railroad-station 沿線・駅 | | Joetsu Shinkansen / Niigata 上越新幹線/新潟 | Address 住所 | | Niigata, Niigata Prefecture, Chuo-ku, Yoneyama 3 新潟県新潟市中央区米山3 | Walk 徒歩 | | 7 minutes 7分 | Rent 賃料 | | 57,500 yen 5.75万円 | Management expenses 管理費・共益費 | | 7350 yen 7350円 | Key money 礼金 | | 57,500 yen 5.75万円 | Security deposit 敷金 | | 57,500 yen 5.75万円 | Floor plan 間取り | | 2LDK 2LDK | Occupied area 専有面積 | | 57.28 sq m 57.28m2 | Direction 向き | | South 南 | Type 種別 | | Mansion マンション | Year Built 築年 | | Built 38 years 築38年 | | Walk from Niigata Station about 10 minutes. 新潟駅まで徒歩約10分。 |
| Reheating, With Washlet. Pets are allowed. 追い焚き、ウォシュレット付。ペット可です。 |
| Bus toilet by, balcony, Gas stove correspondence, Indoor laundry location, Facing south, Add-fired function bathroom, Warm water washing toilet seat, Elevator, Seperate, Bathroom vanity, Immediate Available, With lighting, Deposit 1 month, Within a 10-minute walk stationese-style room, Key money one month バストイレ別、バルコニー、ガスコンロ対応、室内洗濯置、南向き、追焚機能浴室、温水洗浄便座、エレベーター、洗面所独立、洗面化粧台、即入居可、照明付、敷金1ヶ月、駅徒歩10分以内、和室、礼金1ヶ月 |
Property name 物件名 | | Rental housing of Niigata, Niigata Prefecture, Chuo-ku, Yoneyama 3 Niigata Station [Rental apartment ・ Apartment] information Property Details 新潟県新潟市中央区米山3 新潟駅の賃貸住宅[賃貸マンション・アパート]情報 物件詳細 | Transportation facilities 交通機関 | | Joetsu Shinkansen / Niigata walk 7 minutes 上越新幹線/新潟 歩7分
| Floor plan details 間取り詳細 | | Sum 6 Hiroshi 6 LDK10.5 和6 洋6 LDK10.5 | Construction 構造 | | Rebar Con 鉄筋コン | Story 階建 | | 1st floor / 6-story 1階/6階建 | Built years 築年月 | | December 1976 1976年12月 | Nonlife insurance 損保 | | The main 要 | Parking lot 駐車場 | | On-site 8400 yen 敷地内8400円 | Move-in 入居 | | Immediately 即 | Trade aspect 取引態様 | | Mediation 仲介 | Conditions 条件 | | Pets Negotiable ペット相談 | Property code 取り扱い店舗物件コード | | 20119 20119 | Intermediate fee 仲介手数料 | | 57,500 yen 5.75万円 |
Building appearance建物外観 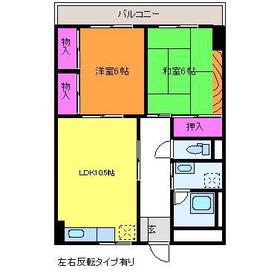
Living and room居室・リビング 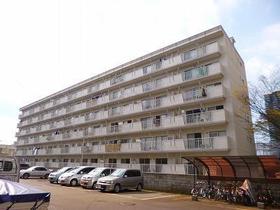
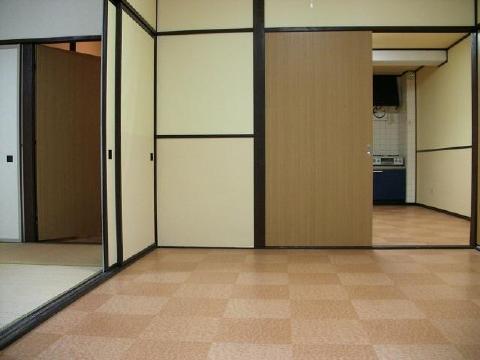
Kitchenキッチン 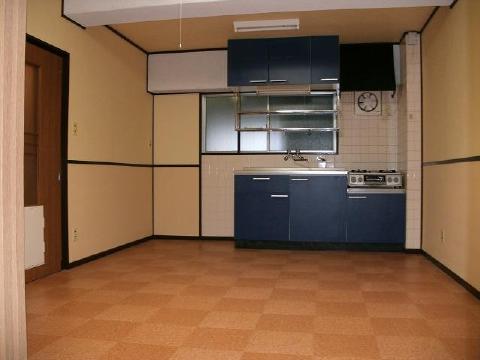
Bathバス 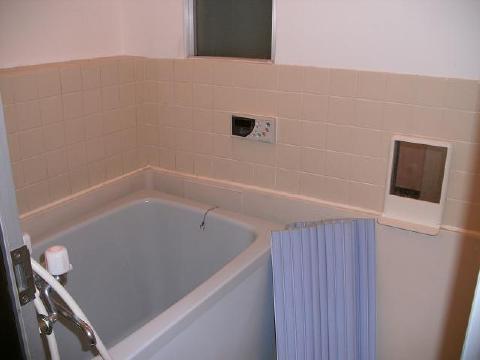
Toiletトイレ 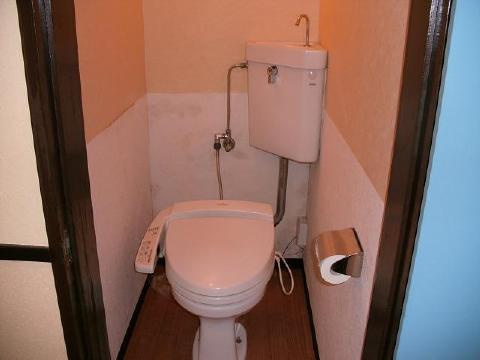
Receipt収納 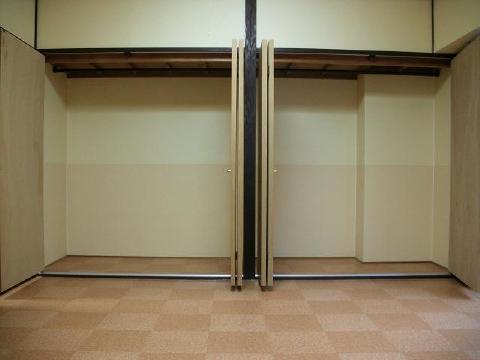
Other room spaceその他部屋・スペース 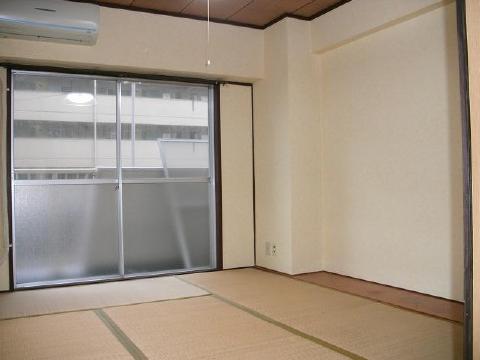
Washroom洗面所 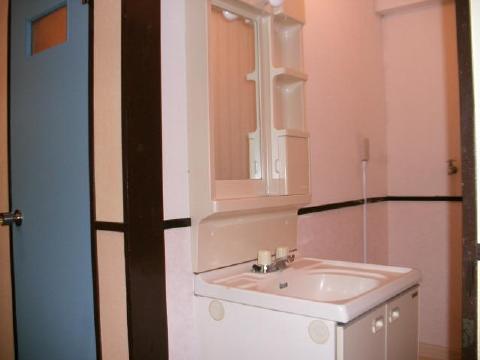
Entrance玄関 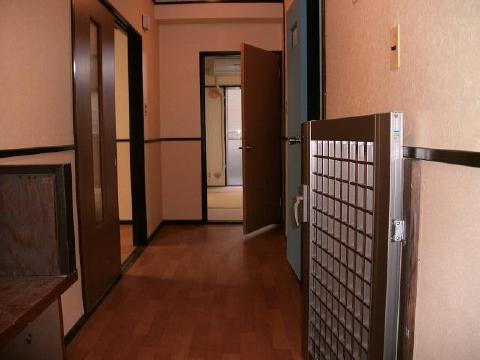
Location
|











