1998August
68,000 yen, 2DK, Second floor / 2-story, 42.11 sq m
Rentals » Koshinetsu » Niigata Prefecture » Chuo-ku
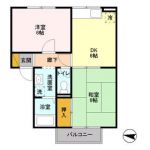 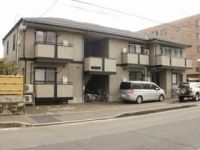
| Railroad-station 沿線・駅 | | JR Shinetsu / Niigata JR信越本線/新潟 | Address 住所 | | Niigata, Niigata Prefecture, Chuo-ku, Abuminishi 2 新潟県新潟市中央区鐙西2 | Walk 徒歩 | | 20 min 20分 | Rent 賃料 | | 68,000 yen 6.8万円 | Key money 礼金 | | 68,000 yen 6.8万円 | Security deposit 敷金 | | 136,000 yen 13.6万円 | Floor plan 間取り | | 2DK 2DK | Occupied area 専有面積 | | 42.11 sq m 42.11m2 | Type 種別 | | Apartment アパート | Year Built 築年 | | Built 16 years 築16年 | | It is convenient to traffic because near there is Benten Inter. 近くに弁天インターがあるので交通に便利です。 |
| Bus toilet by, balcony, Air conditioning, closet, Indoor laundry location, Shoe box, Warm water washing toilet seat, Seperate, Bathroom vanity, closet, Immediate Available, Stand-alone kitchen, BS, All rooms with lighting バストイレ別、バルコニー、エアコン、クロゼット、室内洗濯置、シューズボックス、温水洗浄便座、洗面所独立、洗面化粧台、押入、即入居可、独立型キッチン、BS、全室照明付 |
Property name 物件名 | | Rental housing of Niigata, Niigata Prefecture, Chuo-ku, Abuminishi 2 Niigata Station [Rental apartment ・ Apartment] information Property Details 新潟県新潟市中央区鐙西2 新潟駅の賃貸住宅[賃貸マンション・アパート]情報 物件詳細 | Transportation facilities 交通機関 | | JR Shinetsu / Niigata walk 20 minutes JR信越本線/新潟 歩20分
| Construction 構造 | | Light-gauge steel 軽量鉄骨 | Story 階建 | | Second floor / 2-story 2階/2階建 | Built years 築年月 | | August 1998 1998年8月 | Parking lot 駐車場 | | Free with 付無料 | Move-in 入居 | | Immediately 即 | Trade aspect 取引態様 | | Mediation 仲介 | Intermediate fee 仲介手数料 | | 1.05 months 1.05ヶ月 | Other expenses ほか諸費用 | | Town membership fee of 400 yen (per month), Renewal fee 31500 yen 町内会費400円(月額)、更新料31500円 | Area information 周辺情報 | | Uoroku Kandoji store (supermarket) up to 472m Circle K Niigata Abuminishi store (convenience store) up to 349m drugstore Matsumotokiyoshi Shichikuyama store (drugstore) to 470m Kojima NEW Niigata store (hardware store) to 649m Rehabilitation Center ・ 826m until the green hospital (hospital) ウオロク神道寺店(スーパー)まで472mサークルK新潟鐙西店(コンビニ)まで349mドラッグストアマツモトキヨシ紫竹山店(ドラッグストア)まで470mコジマNEW新潟店(ホームセンター)まで649m総合リハビリテーションセンター・みどり病院(病院)まで826m |
Building appearance建物外観 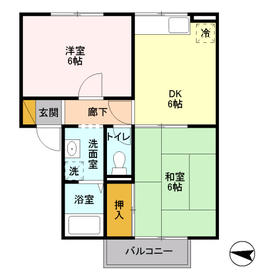
Living and room居室・リビング 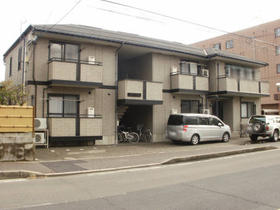
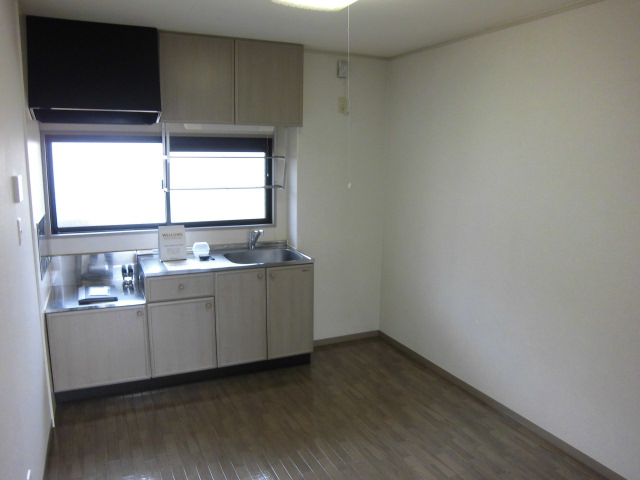 DK
DK
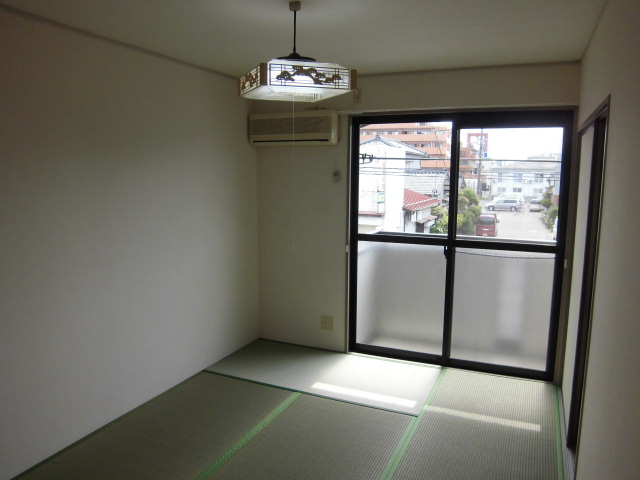 Japanese style room
和室
Kitchenキッチン 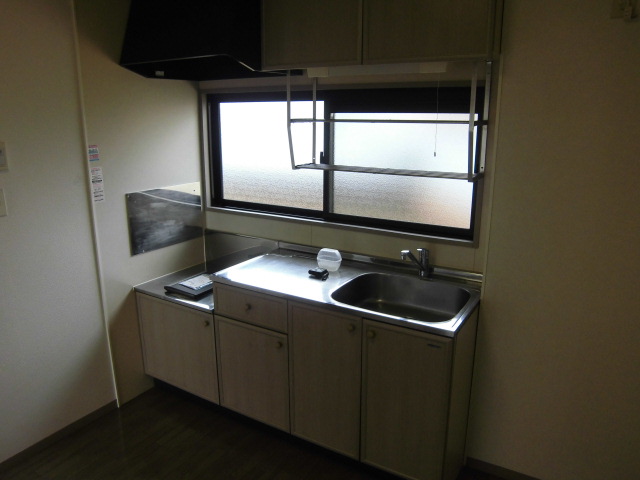 Kitchen
キッチン
Bathバス 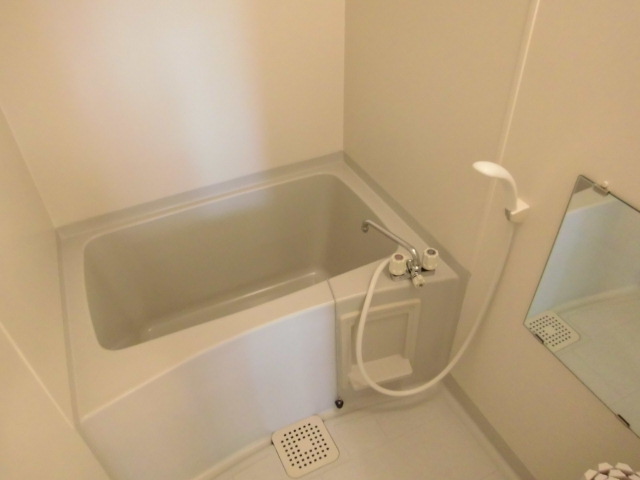 Bathroom
バスルーム
Toiletトイレ 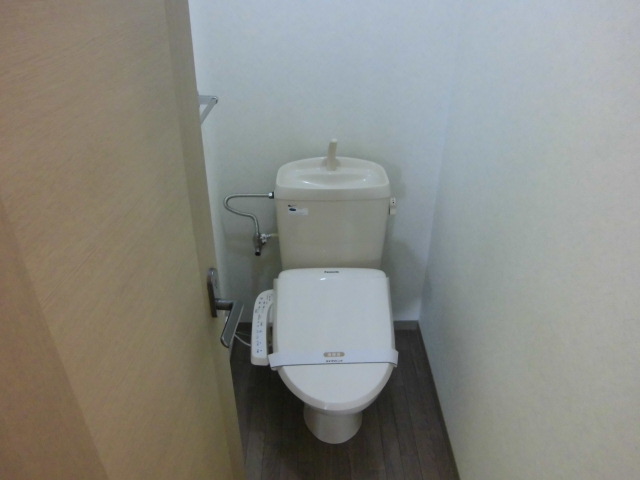 toilet / Bidet
トイレ/ウォシュレット
Receipt収納 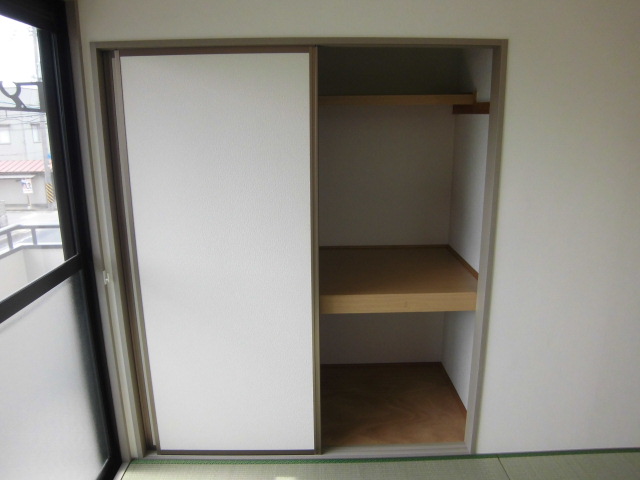 Storage space
収納スペース
Washroom洗面所 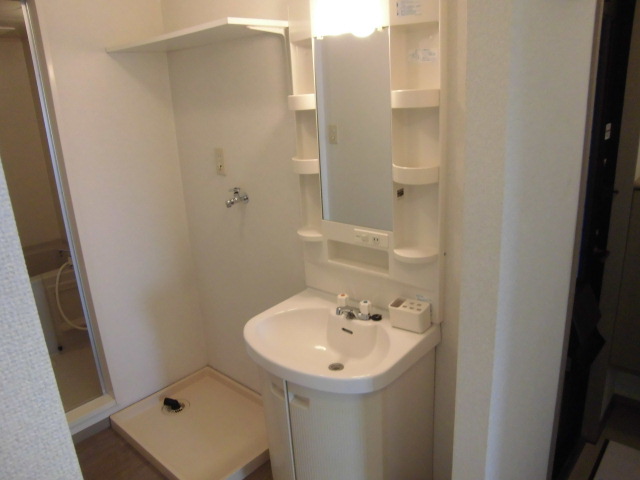 Wash basin
洗面台
Balconyバルコニー 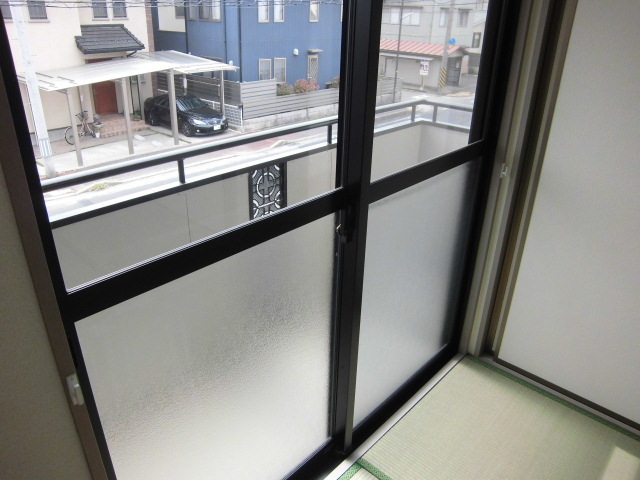 Balcony
バルコニー
Entrance玄関 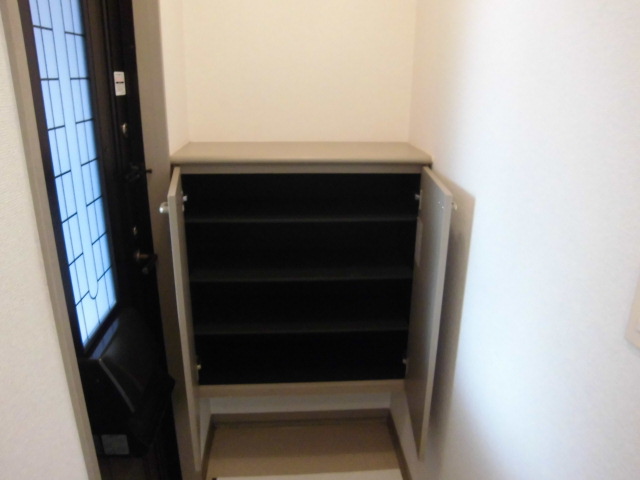 Entrance
玄関
|












