1995March
40,000 yen, One-room, 1st floor / Three-story, 20.25 sq m
Rentals » Koshinetsu » Niigata Prefecture » Chuo-ku
 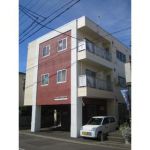
| Railroad-station 沿線・駅 | | JR Echigo Line / Sekiya JR越後線/関屋 | Address 住所 | | Niigata, Niigata Prefecture, Chuo-ku, Ariakeohashi cho 新潟県新潟市中央区有明大橋町 | Walk 徒歩 | | 8 minutes 8分 | Rent 賃料 | | 40,000 yen 4万円 | Key money 礼金 | | 40,000 yen 4万円 | Security deposit 敷金 | | 40,000 yen 4万円 | Floor plan 間取り | | One-room ワンルーム | Occupied area 専有面積 | | 20.25 sq m 20.25m2 | Direction 向き | | South 南 | Type 種別 | | Mansion マンション | Year Built 築年 | | Built 19 years 築19年 | | Spring tenants welcome! Please call 025-231-5848! 春の入居大歓迎!025-231-5848までお電話ください! |
| Property local, Guidance available rooms at meeting in the surrounding facilities! 物件現地、周辺施設での待ち合わせでお部屋のご案内可能! |
| Bus toilet by, balcony, Air conditioning, closet, Flooring, Indoor laundry location, Shoe box, Corner dwelling unit, With lighting, BS, High speed Internet correspondence バストイレ別、バルコニー、エアコン、クロゼット、フローリング、室内洗濯置、シューズボックス、角住戸、照明付、BS、高速ネット対応 |
Property name 物件名 | | Rental housing of Niigata, Niigata Prefecture, Chuo-ku, Ariakeohashi cho Sekiya Station [Rental apartment ・ Apartment] information Property Details 新潟県新潟市中央区有明大橋町 関屋駅の賃貸住宅[賃貸マンション・アパート]情報 物件詳細 | Transportation facilities 交通機関 | | JR Echigo Line / Ayumi Sekiya 8 minutes JR越後線/関屋 歩8分
| Floor plan details 間取り詳細 | | Hiroshi 11.5 洋11.5 | Construction 構造 | | Steel frame 鉄骨 | Story 階建 | | 1st floor / Three-story 1階/3階建 | Built years 築年月 | | March 1995 1995年3月 | Nonlife insurance 損保 | | The main 要 | Parking lot 駐車場 | | On-site 5000 yen 敷地内5000円 | Move-in 入居 | | Immediately 即 | Trade aspect 取引態様 | | Mediation 仲介 | Property code 取り扱い店舗物件コード | | 14244803 14244803 | Total units 総戸数 | | 8 units 8戸 |
Building appearance建物外観 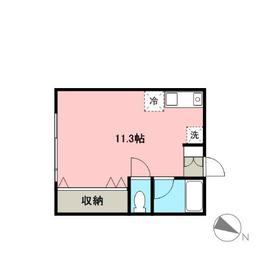
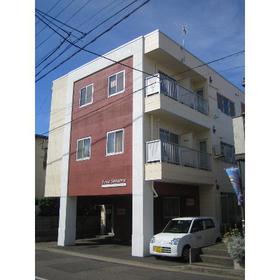
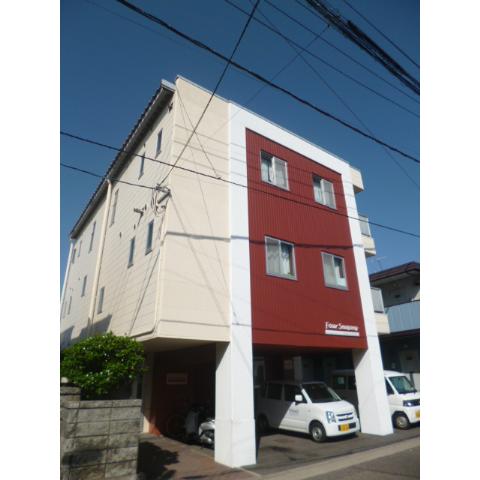
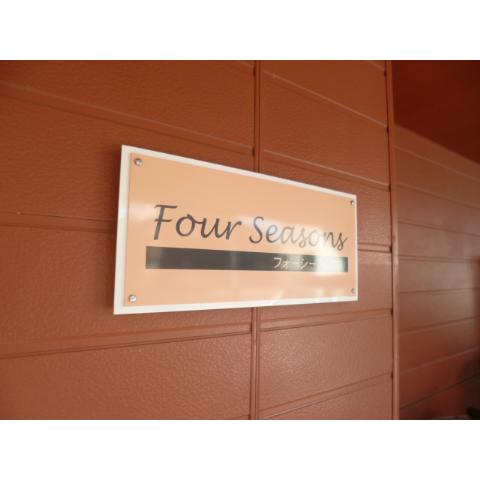
Living and room居室・リビング 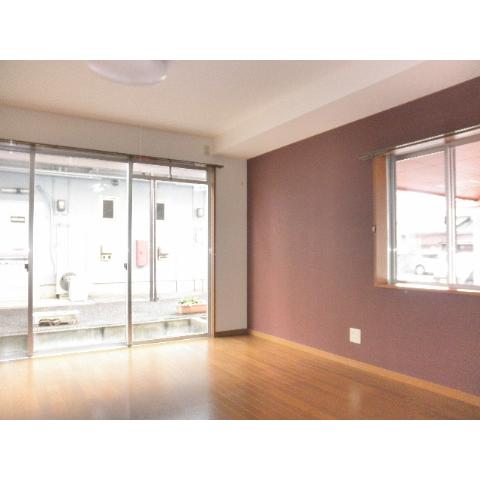
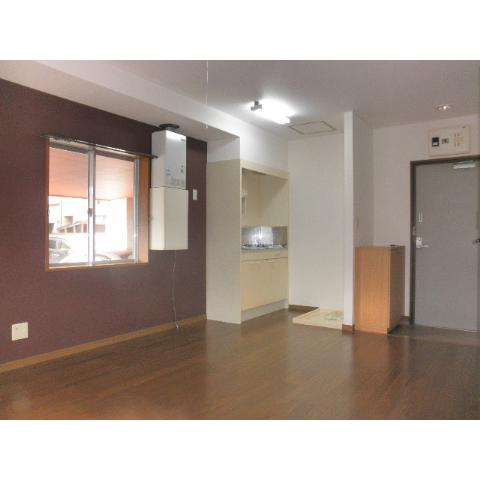
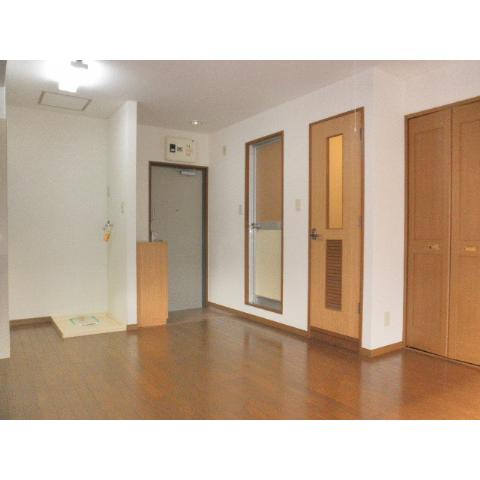
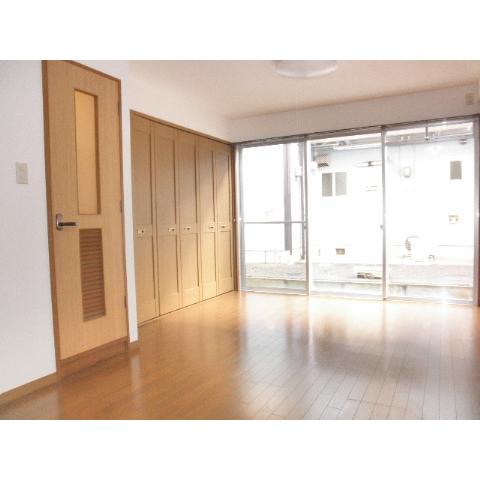
Kitchenキッチン 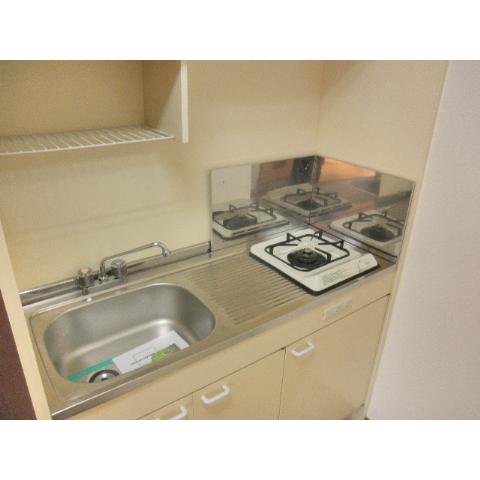
Bathバス 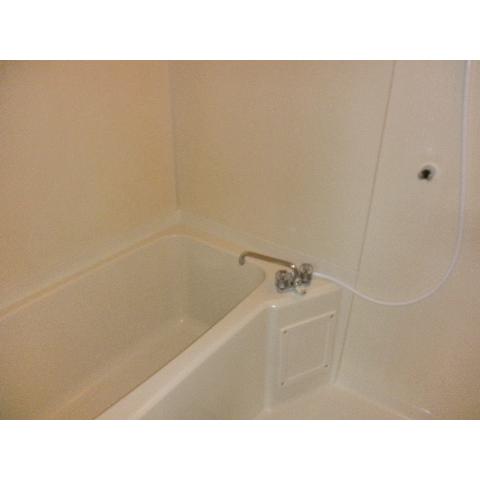
Toiletトイレ 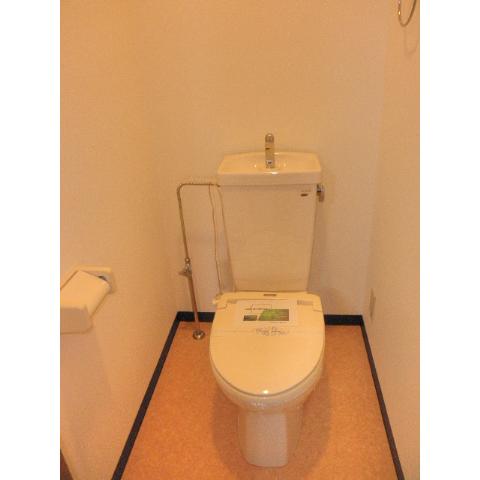
Receipt収納 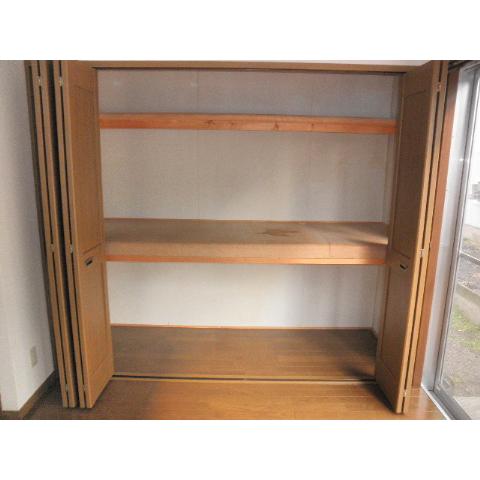
Location
|













