1976October
40,000 yen, 2K, 1st floor / 2-story, 36.45 sq m
Rentals » Koshinetsu » Niigata Prefecture » Chuo-ku
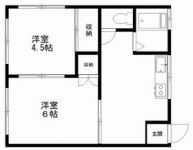 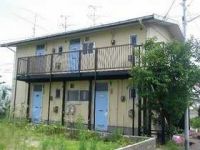
| Railroad-station 沿線・駅 | | Niigata Kotsu Co., Ltd. / Meike Sakuragi-cho, Niigata Chuo-ku Sakuragicho 新潟交通/女池桜木町新潟県新潟市中央区桜木町 | Walk 徒歩 | | 5 minutes 5分 | Rent 賃料 | | 40,000 yen 4万円 | Key money 礼金 | | 40,000 yen 4万円 | Security deposit 敷金 | | 40,000 yen 4万円 | Floor plan 間取り | | 2K 2K | Occupied area 専有面積 | | 36.45 sq m 36.45m2 | Direction 向き | | South 南 | Type 種別 | | Apartment アパート | Year Built 築年 | | Built 38 years 築38年 | | Pets (cat) can live together! South-facing 2K apartment ペット(猫)同居可能!南向き2Kアパート |
| You can live together if the cat! (Separate conditions: deposit 2 months) since the All guestrooms angle room specification, The window is located on the two sides. Parking, The apartment is a front. 猫ちゃんであれば一緒に住むことが出来ます!(別途条件:敷金2ヶ月)全室角部屋仕様ですので、窓は2面にございます。駐車場は、アパート前面です。 |
| Facing south, Immediate Available, Pets Negotiable, Parking one free, All living room flooring, Key money one month 南向き、即入居可、ペット相談、駐車場1台無料、全居室フローリング、礼金1ヶ月 |
Property name 物件名 | | Niigata Chuo-ku Sakuragicho Meike Sakuragicho of rental housing [Rental apartment ・ Apartment] information Property Details 新潟県新潟市中央区桜木町 女池桜木町の賃貸住宅[賃貸マンション・アパート]情報 物件詳細 | Transportation facilities 交通機関 | | Niigata Kotsu Co., Ltd. / Meike Sakuragicho step 5 minutes 新潟交通/女池桜木町 歩5分 | Floor plan details 間取り詳細 | | Hiroshi 6 Hiroshi 4.5 洋6 洋4.5 | Construction 構造 | | Light-gauge steel 軽量鉄骨 | Story 階建 | | 1st floor / 2-story 1階/2階建 | Built years 築年月 | | October 1976 1976年10月 | Nonlife insurance 損保 | | 20,000 yen two years 2万円2年 | Parking lot 駐車場 | | Free with 付無料 | Move-in 入居 | | Immediately 即 | Trade aspect 取引態様 | | Mediation 仲介 | Property code 取り扱い店舗物件コード | | 05002939 05002939 | Total units 総戸数 | | 4 units 4戸 | Intermediate fee 仲介手数料 | | 1.05 months 1.05ヶ月 | Area information 周辺情報 | | Uoroku Kandoji store (supermarket) to 1184m grass nursery school up to 962m FamilyMart Niigata Sakuragi Inter store (convenience store) up to 374m Niigata Municipal Toriyano junior high school (junior high school) 1937m Niigata Municipal Meike elementary school (elementary school) (kindergarten ・ 932m to nursery school) Rehabilitation Center ・ 413m until the green hospital (hospital) ウオロク神道寺店(スーパー)まで962mファミリーマート新潟桜木インター店(コンビニ)まで374m新潟市立鳥屋野中学校(中学校)まで1937m新潟市立女池小学校(小学校)まで1184m若草保育園(幼稚園・保育園)まで932m総合リハビリテーションセンター・みどり病院(病院)まで413m |
Building appearance建物外観 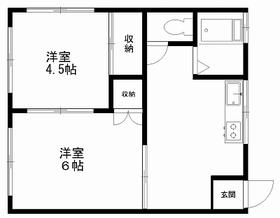
Living and room居室・リビング 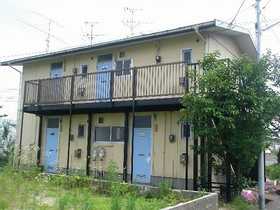
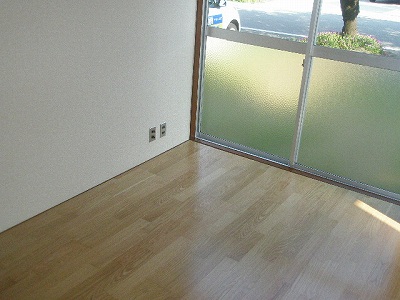 South-facing is a Western-style 6 quires.
南向きの洋室6帖です。
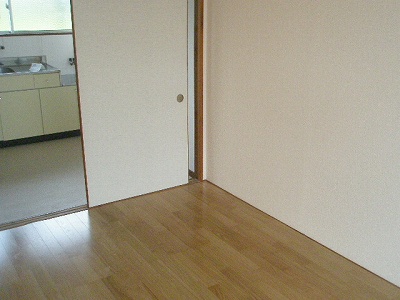 Western-style 6 Pledge as seen from the window side.
窓側から見た洋室6帖です。
Kitchenキッチン 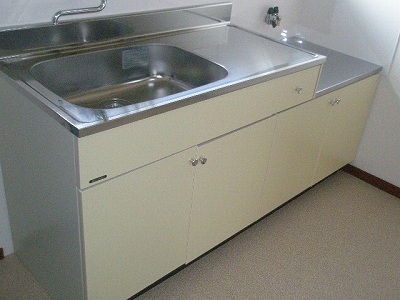 The kitchen is with window.
キッチンには窓付きです。
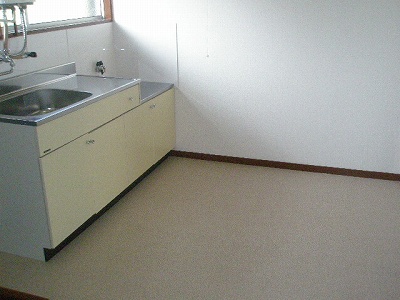 Kitchen space.
キッチンスペースです。
Bathバス 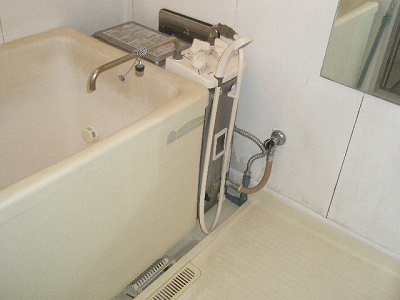 It is full of balance kettle.
バランス釜の浴室です。
Toiletトイレ 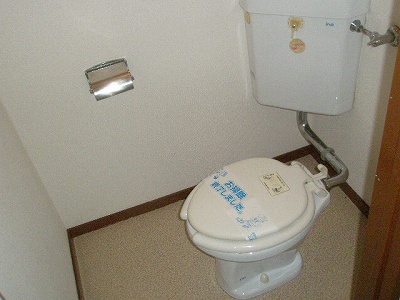 It is washed with water Western Toilet.
水洗洋式トイレです。
Receipt収納 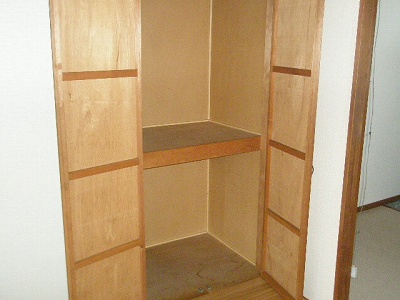 Western-style is of 6 quires storage.
洋室6帖の収納です。
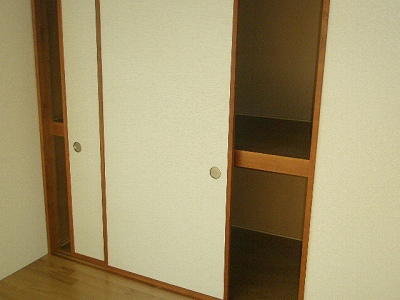 Western 4.5 Pledge is the storage.
洋室4.5帖の収納です。
Other room spaceその他部屋・スペース 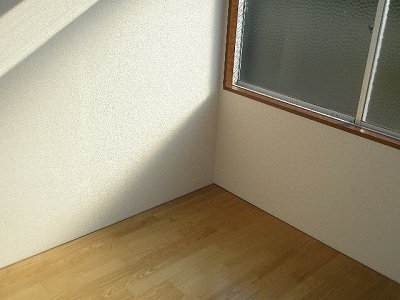 South-facing is a Western-style 4.5 Pledge.
南向きの洋室4.5帖です。
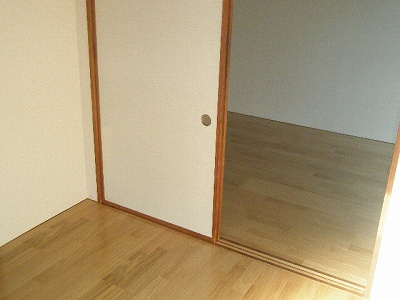 Western-style is from 6 Pledge Western-style 4.5 Pledge.
洋室6帖から洋室4.5帖です。
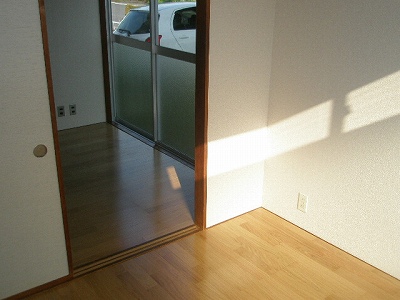 Western-style 6 pledge from Western-style 4.5 Pledge.
洋室4.5帖から洋室6帖です。
Other Equipmentその他設備 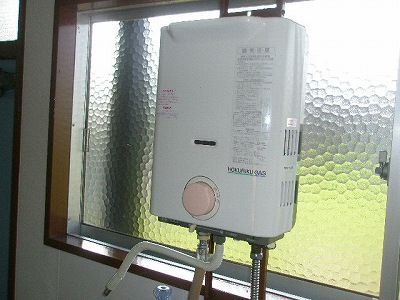 The kitchen is the instantaneous water heater.
台所は瞬間湯沸かし器です。
Location
|















