Rentals » Koshinetsu » Niigata Prefecture » Chuo-ku
 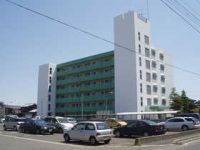
| Railroad-station 沿線・駅 | | Niigata Kotsu Co., Ltd. / Yoneyama Niigata, Niigata Prefecture, Chuo-ku, Yoneyama 4 新潟交通/米山新潟県新潟市中央区米山4 | Walk 徒歩 | | 5 minutes 5分 | Rent 賃料 | | 66,000 yen 6.6万円 | Security deposit 敷金 | | 132,000 yen 13.2万円 | Floor plan 間取り | | 3LDK 3LDK | Occupied area 専有面積 | | 60.5 sq m 60.5m2 | Direction 向き | | South 南 | Type 種別 | | Mansion マンション | Year Built 築年 | | Built 37 years 築37年 | | Niigata Station walk 13 minutes renovated 3DK Mansion 新潟駅徒歩13分リフォーム済み3DKマンション |
| Plus the location of walk 13 minutes to the Niigata Station, primary school ・ Located in the peripheral well as super, In addition to the living environment it is also equipped with a add-fired function bathroom, kitchen ・ Also it gives the renovation with a new water around, such as vanity! 新潟駅まで徒歩13分という立地にプラスして、小学校・スーパーなども周辺にあり、生活環境も整っています追焚機能付の浴室のほか、キッチン・洗面化粧台などの水周りも新品にリフォームしてあります! |
| Bus toilet by, balcony, Flooring, Indoor laundry location, Shoe box, Facing south, Add-fired function bathroom, Elevator, Seperate, Bathroom vanity, Bicycle-parking space, top floor, Parking one free, Parking two Allowed, South living, On-site trash Storage, Plane parking, Day shift management, South balcony バストイレ別、バルコニー、フローリング、室内洗濯置、シューズボックス、南向き、追焚機能浴室、エレベーター、洗面所独立、洗面化粧台、駐輪場、最上階、駐車場1台無料、駐車2台可、南面リビング、敷地内ごみ置き場、平面駐車場、日勤管理、南面バルコニー |
Property name 物件名 | | Niigata, Niigata Prefecture, Chuo-ku, Yoneyama 4 Yoneyama of rental housing [Rental apartment ・ Apartment] information Property Details 新潟県新潟市中央区米山4 米山の賃貸住宅[賃貸マンション・アパート]情報 物件詳細 | Transportation facilities 交通機関 | | Niigata Kotsu Co., Ltd. / Ayumi Yoneyama 5 minutes JR Shinetsu / Niigata walk 11 minutes
JR Echigo Line / Ayumi Hakusan 40 minutes 新潟交通/米山 歩5分JR信越本線/新潟 歩11分
JR越後線/白山 歩40分
| Floor plan details 間取り詳細 | | Sum 6 sum 6 sum 4.5 LDK10.5 和6 和6 和4.5 LDK10.5 | Construction 構造 | | Rebar Con 鉄筋コン | Story 階建 | | 6th floor / 6-story 6階/6階建 | Built years 築年月 | | May 1977 1977年5月 | Nonlife insurance 損保 | | 20,000 yen two years 2万円2年 | Parking lot 駐車場 | | Free with 付無料 | Move-in 入居 | | Immediately 即 | Trade aspect 取引態様 | | Mediation 仲介 | Property code 取り扱い店舗物件コード | | 05000032 05000032 | Total units 総戸数 | | 42 units 42戸 | Intermediate fee 仲介手数料 | | 1.05 months 1.05ヶ月 | Remarks 備考 | | There are two pcs eyes Parking. 2台目駐車場あり。 | Area information 周辺情報 | | Uoroku Kandoji store (supermarket) up to 989m Save On Hokuetsu High School before store (convenience store) up to 195m Bic Camera Niigata store (hardware store) up to 1086m Megumikogaku Gardens first kindergarten (kindergarten ・ To nursery school) 432m Shichikuyama 2160m up to elementary school (elementary school) up to 800m Miyaura junior high school (junior high school) ウオロク神道寺店(スーパー)まで989mセーブオン北越高校前店(コンビニ)まで195mビックカメラ新潟店(ホームセンター)まで1086m恵光学園第一幼稚園(幼稚園・保育園)まで432m紫竹山小学校(小学校)まで800m宮浦中学校(中学校)まで2160m |
Building appearance建物外観 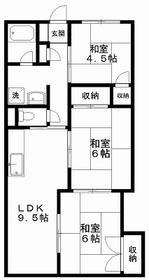
Living and room居室・リビング 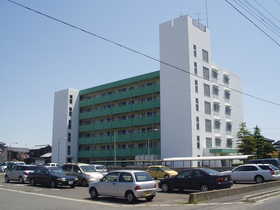
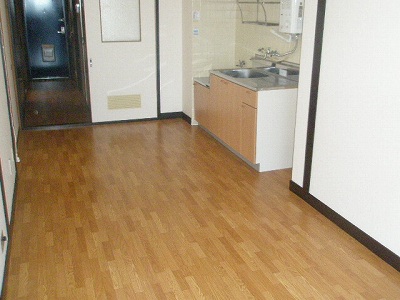 DK of the floor cushion floor
DKの床はクッションフロア
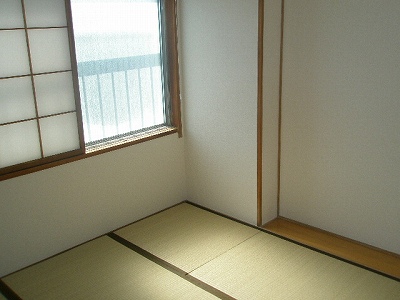 Because the corner room you get is two-sided lighting.
角部屋なので2面採光が取れます。
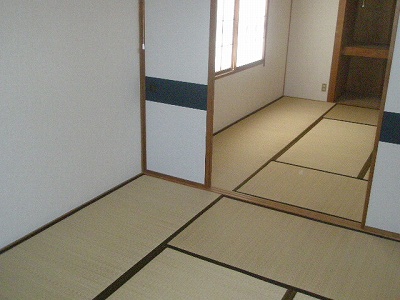 2 between the continuance of the room is something convenient usability!
2間続きのお部屋は何かと使い勝手が便利!
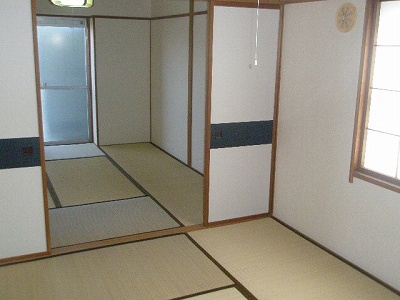 Change in the private room by partition.
間仕切りによっては個室にも変化。
Kitchenキッチン 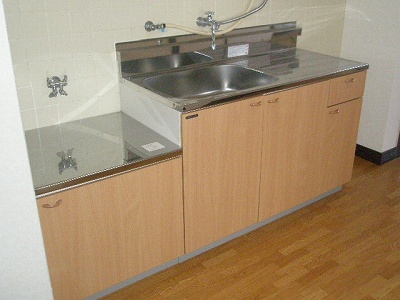 The kitchen is stylish woodgrain
キッチンはオシャレな木目調
Bathバス 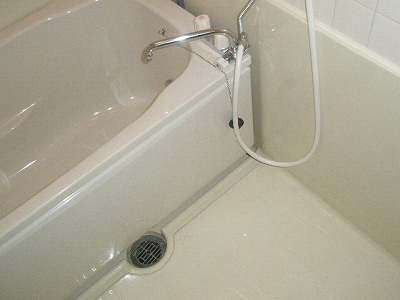 Bathing in the bathroom add-fired with function is the charm!
浴室追焚機能付のお風呂は魅力です!
Toiletトイレ 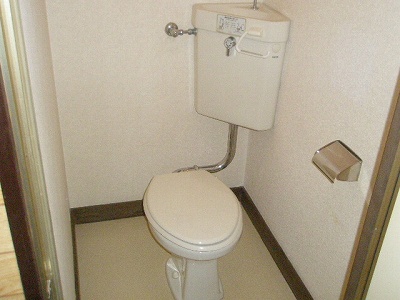 It is a flush toilet.
水洗トイレです。
Receipt収納 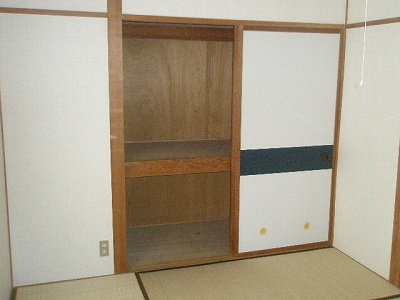 Equipped housed in each room
各室に収納完備
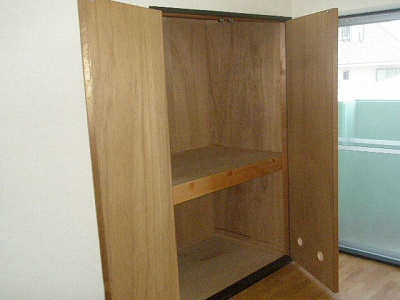 A lot of storage space that you would not mind if there
あって困らない収納スペースがたくさん
Washroom洗面所 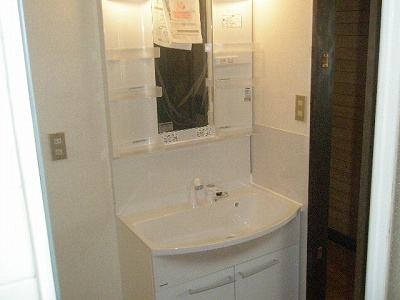 Already exchange vanity also to new.
洗面化粧台も新品に交換済み。
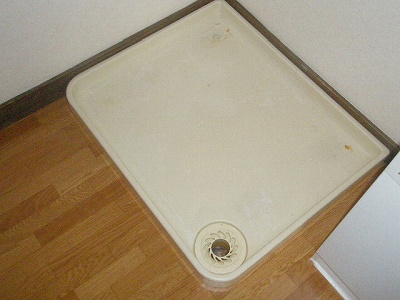 Of course, washing machine storage is indoor.
もちろん洗濯機置き場は室内です。
Entrance玄関 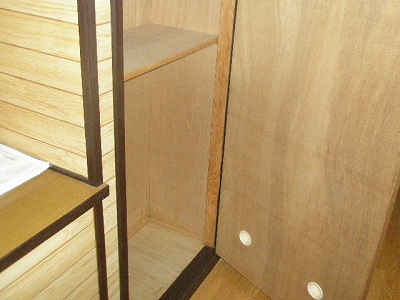 There is also a storage space in the front door.
玄関にも収納スペースあります。
Location
|















