1996September
58,000 yen, 3DK, Second floor / 2-story, 50.1 sq m
Rentals » Koshinetsu » Niigata Prefecture » Chuo-ku
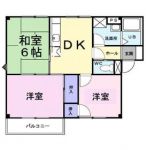 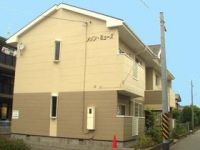
| Railroad-station 沿線・駅 | | JR Shinetsu / Niigata JR信越本線/新潟 | Address 住所 | | Niigata, Niigata Prefecture, Chuo-ku, Meike 3 新潟県新潟市中央区女池3 | Bus バス | | 20 min 20分 | Walk 徒歩 | | 8 minutes 8分 | Rent 賃料 | | 58,000 yen 5.8万円 | Management expenses 管理費・共益費 | | 2000 yen 2000円 | Key money 礼金 | | 58,000 yen 5.8万円 | Security deposit 敷金 | | 58,000 yen 5.8万円 | Floor plan 間取り | | 3DK 3DK | Occupied area 専有面積 | | 50.1 sq m 50.1m2 | Direction 向き | | South 南 | Type 種別 | | Apartment アパート | Year Built 築年 | | Built 18 years 築18年 | | This room of the second floor of the corner. 2階の角のお部屋です。 |
| Bus toilet by, balcony, Air conditioning, Indoor laundry location, Facing south, Stand-alone kitchen, bay window, BS バストイレ別、バルコニー、エアコン、室内洗濯置、南向き、独立型キッチン、出窓、BS |
Property name 物件名 | | Rental housing of Niigata, Niigata Prefecture, Chuo-ku, Meike 3 Niigata Station [Rental apartment ・ Apartment] information Property Details 新潟県新潟市中央区女池3 新潟駅の賃貸住宅[賃貸マンション・アパート]情報 物件詳細 | Transportation facilities 交通機関 | | JR Shinetsu / Niigata 20 minutes by bus (bus stop) Meike 2-chome, walk 8 minutes JR信越本線/新潟 バス20分 (バス停)女池2丁目 歩8分
| Construction 構造 | | Steel frame 鉄骨 | Story 階建 | | Second floor / 2-story 2階/2階建 | Built years 築年月 | | September 1996 1996年9月 | Nonlife insurance 損保 | | The main 要 | Parking lot 駐車場 | | On-site 4200 yen 敷地内4200円 | Move-in 入居 | | Immediately 即 | Trade aspect 取引態様 | | Mediation 仲介 | Intermediate fee 仲介手数料 | | 1.05 months 1.05ヶ月 | Other expenses ほか諸費用 | | Town membership fee of 300 yen (per month) 町内会費300円(月額) | Area information 周辺情報 | | Sakuragi until the shopping center (shopping center) to 462m super Marui Meike store (supermarket) up to 876m Circle K Niigata Horinouchiminami store (convenience store) up to 782m medicine of Aoki Meike store (drugstore) to 569m HiraSei home improvement Sakuragi store (hardware store) 447m ・ 1107m until the green hospital (hospital) 桜木ショッピングセンター(ショッピングセンター)まで462mスーパーマルイ女池店(スーパー)まで876mサークルK新潟堀之内南店(コンビニ)まで782mクスリのアオキ女池店(ドラッグストア)まで569mひらせいホームセンター桜木店(ホームセンター)まで447m総合リハビリテーションセンター・みどり病院(病院)まで1107m |
Building appearance建物外観 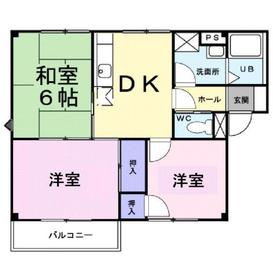
Living and room居室・リビング 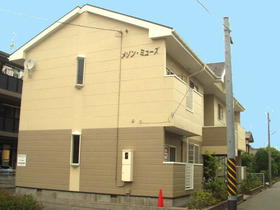
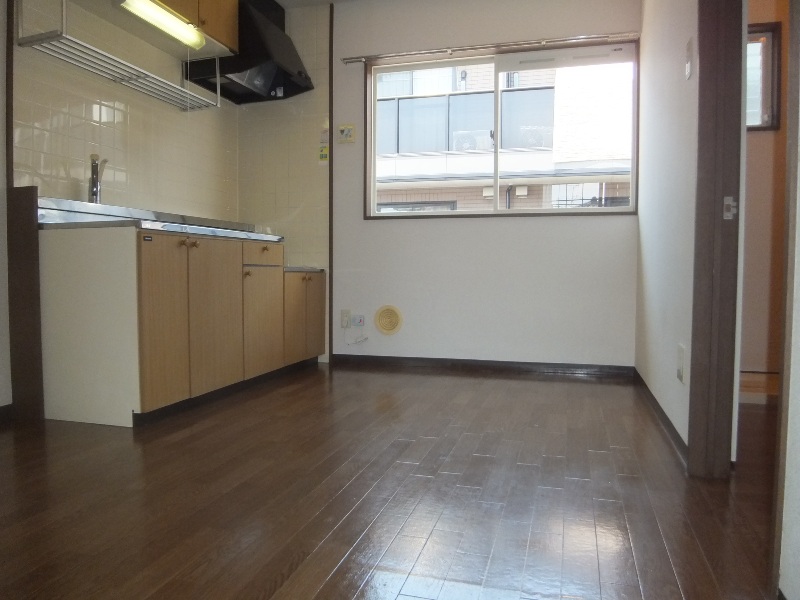 DK
DK
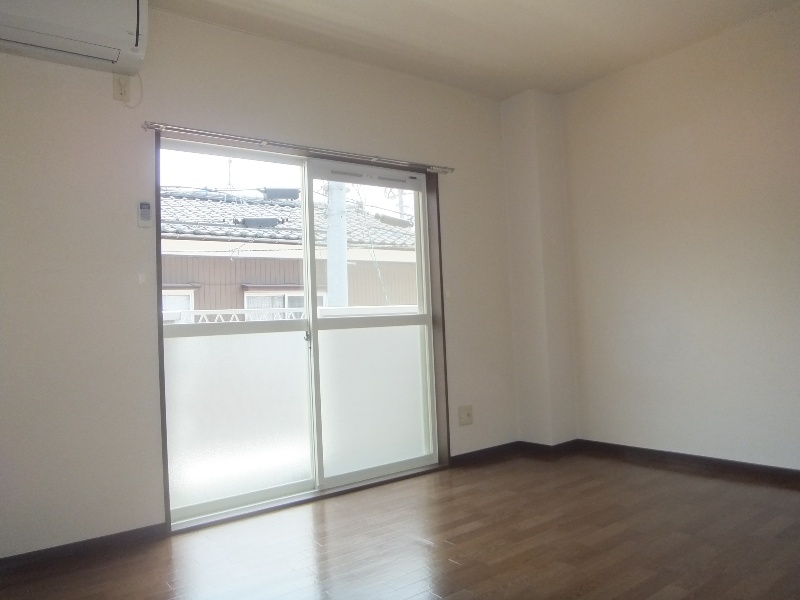 Western style room
洋室
Kitchenキッチン 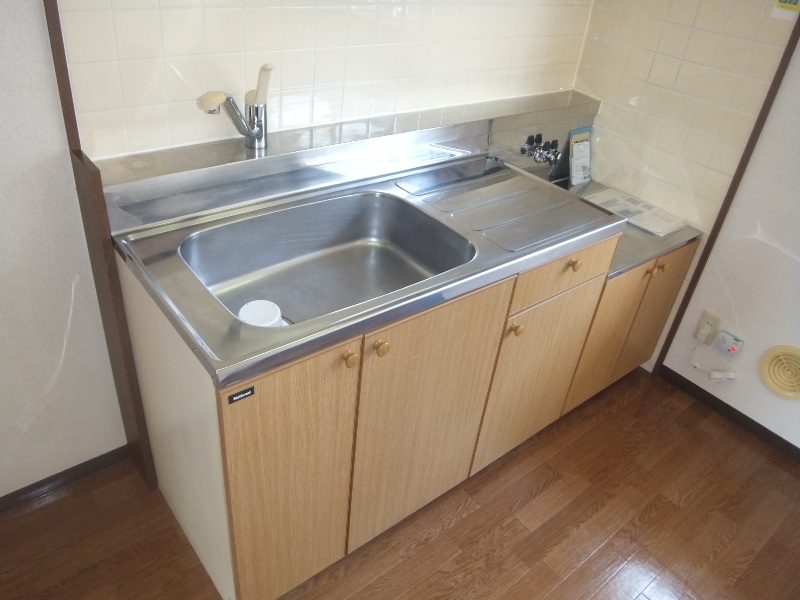 Kitchen
キッチン
Bathバス 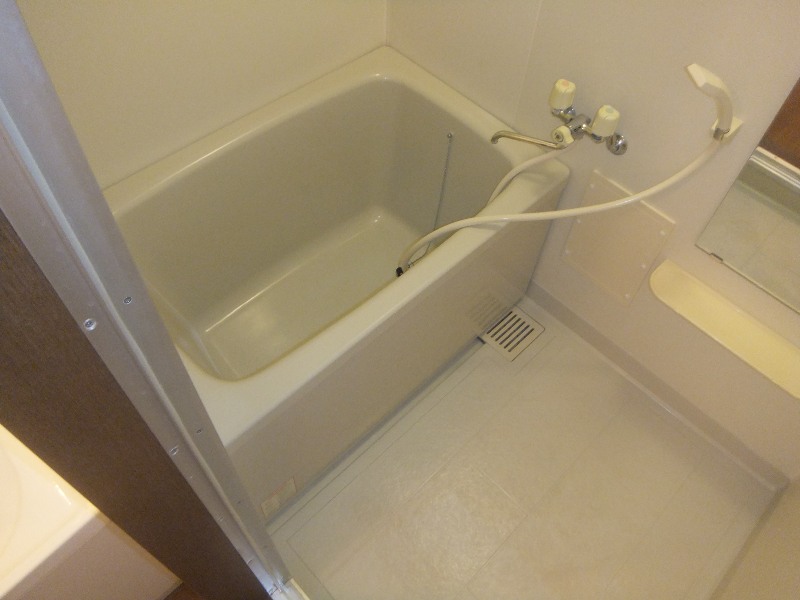 Bathroom
バスルーム
Toiletトイレ 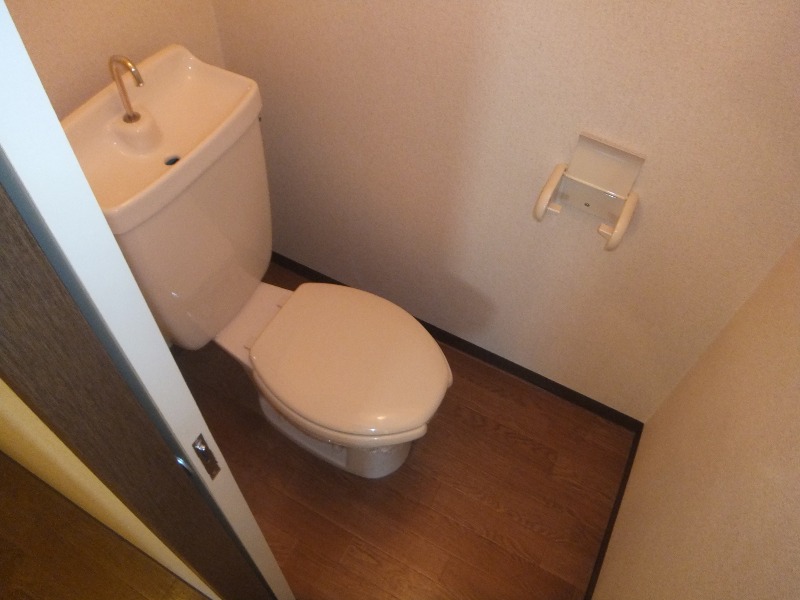 Toilet
トイレ
Receipt収納 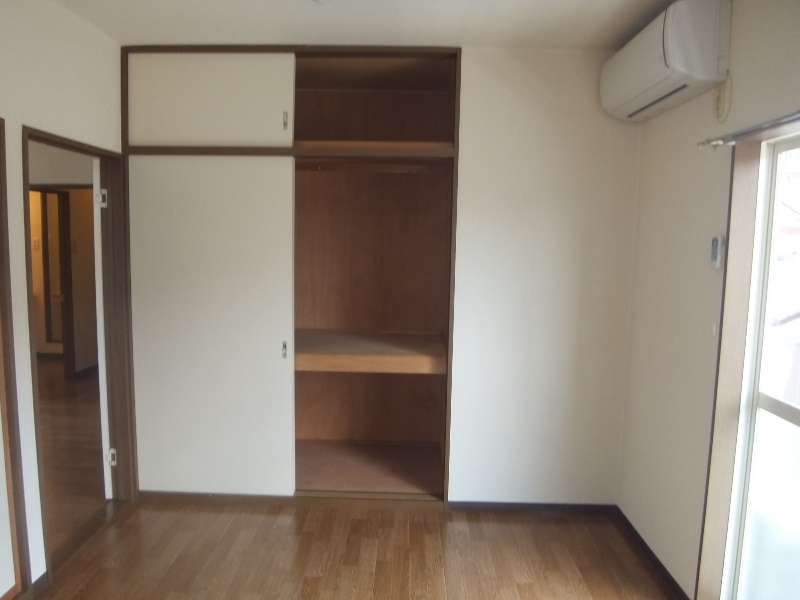 Receipt
収納
Washroom洗面所 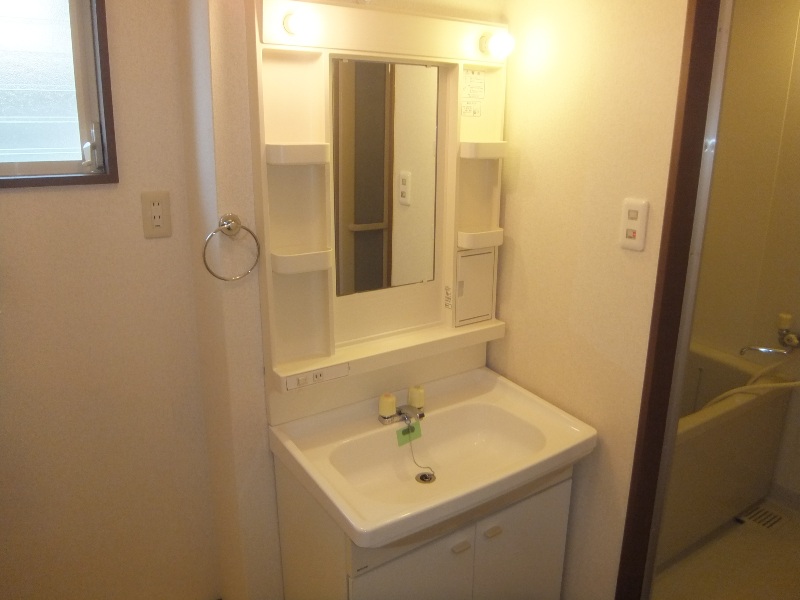 Wash basin
洗面台
Balconyバルコニー 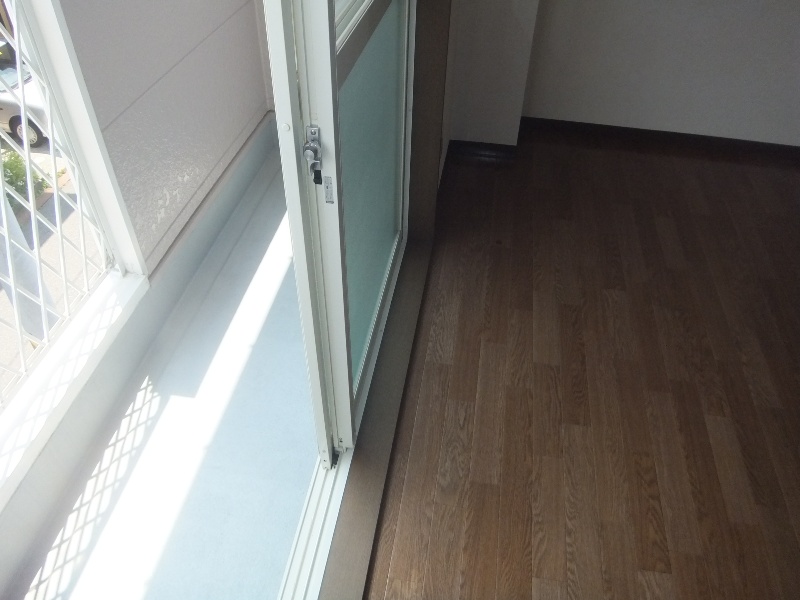 Balcony
バルコニー
Other Equipmentその他設備 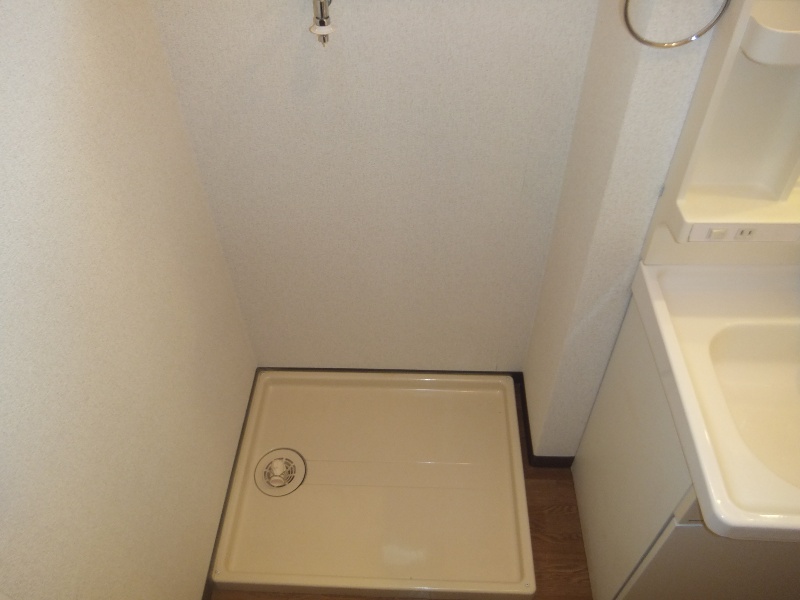 Laundry Area
洗濯機置場
Entrance玄関 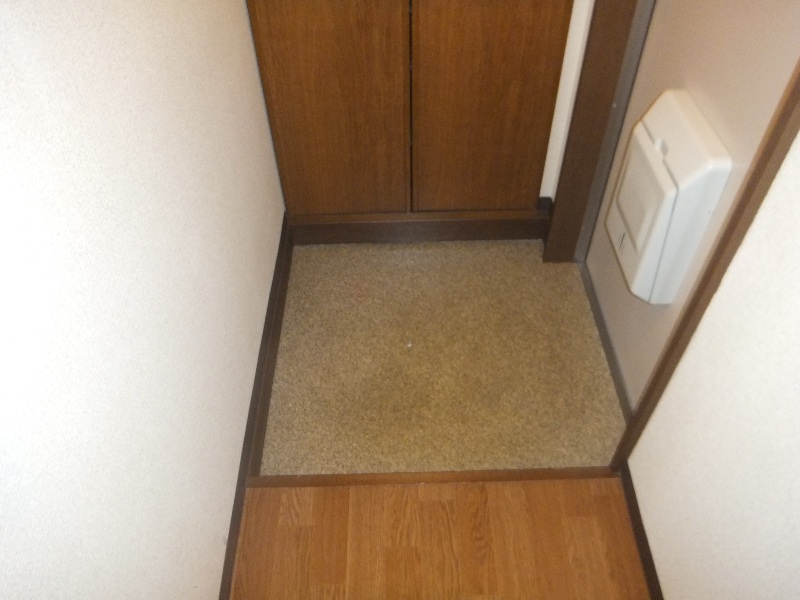 Entrance
玄関
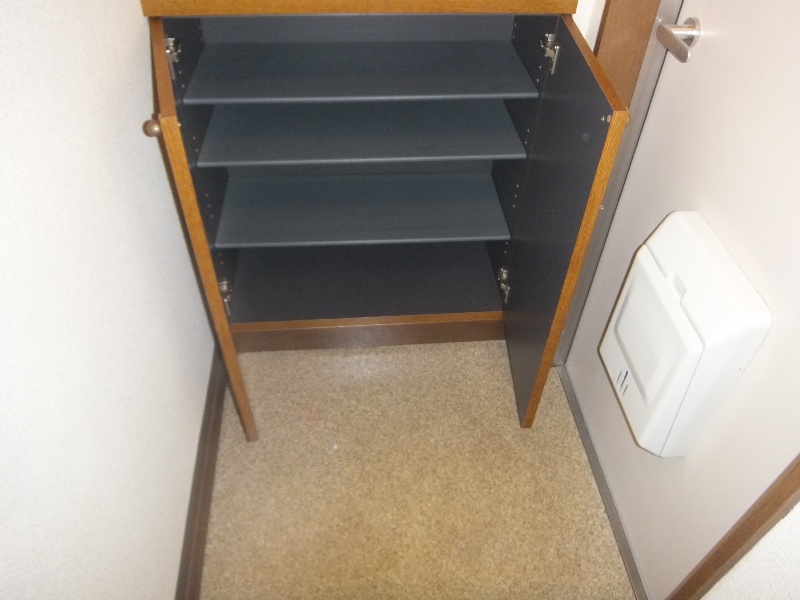 Cupboard
下駄箱
|














