Rentals » Koshinetsu » Niigata Prefecture » Chuo-ku
 
| Railroad-station 沿線・駅 | | JR Shinetsu / Niigata JR信越本線/新潟 | Address 住所 | | Niigata, Niigata Prefecture, Chuo-ku, Shimookawamaedori 1 Roh-cho 新潟県新潟市中央区下大川前通1ノ町 | Walk 徒歩 | | 20 min 20分 | Rent 賃料 | | 68,000 yen 6.8万円 | Key money 礼金 | | 68,000 yen 6.8万円 | Security deposit 敷金 | | 68,000 yen 6.8万円 | Floor plan 間取り | | 2LDK 2LDK | Occupied area 専有面積 | | 55.48 sq m 55.48m2 | Direction 向き | | Southwest 南西 | Type 種別 | | Mansion マンション | Year Built 築年 | | Built 31 years 築31年 | | Corporate bamboo show コーポタケショウ |
| Bandaibashi a 2-minute walk away! ! 万代橋まで徒歩2分!! |
| Is an excellent 2LDK Mansion in convenience! It is within walking distance, such as Bandai City and supermarkets! 利便性に優れた2LDKマンションです!万代シティーやスーパーなど徒歩圏内です! |
| Bus toilet by, balcony, Air conditioning, Gas stove correspondence, closet, Flooring, Indoor laundry location, System kitchen, Warm water washing toilet seat, Dressing room, Elevator, Seperate, Two-burner stove, closet, Optical fiber, Immediate Available, With lighting, Single person consultation, Deposit 1 month, Two tenants consultation, Entrance hall, Good view, Riverside, Within a 3-minute bus stop walk, Southwestward, LDK12 tatami mats or more, BS, All rooms with lighting バストイレ別、バルコニー、エアコン、ガスコンロ対応、クロゼット、フローリング、室内洗濯置、システムキッチン、温水洗浄便座、脱衣所、エレベーター、洗面所独立、2口コンロ、押入、光ファイバー、即入居可、照明付、単身者相談、敷金1ヶ月、二人入居相談、玄関ホール、眺望良好、リバーサイド、バス停徒歩3分以内、南西向き、LDK12畳以上、BS、全室照明付 |
Property name 物件名 | | Rental housing of Niigata, Niigata Prefecture, Chuo-ku, Shimookawamaedori 1 Roh-cho Niigata Station [Rental apartment ・ Apartment] information Property Details 新潟県新潟市中央区下大川前通1ノ町 新潟駅の賃貸住宅[賃貸マンション・アパート]情報 物件詳細 | Transportation facilities 交通機関 | | JR Shinetsu / Niigata walk 20 minutes
Joetsu Shinkansen / Niigata bus 8 minutes (bus stop) foundation-cho, walk 3 minutes
JR Echigo Line / Ayumi Hakusan 27 minutes JR信越本線/新潟 歩20分
上越新幹線/新潟 バス8分 (バス停)礎町 歩3分
JR越後線/白山 歩27分
| Floor plan details 間取り詳細 | | Sum 6 Hiroshi 5 LDK12.8 和6 洋5 LDK12.8 | Construction 構造 | | Rebar Con 鉄筋コン | Story 階建 | | 3rd floor / 8-story 3階/8階建 | Built years 築年月 | | October 1983 1983年10月 | Nonlife insurance 損保 | | The main 要 | Parking lot 駐車場 | | Site 15750 yen 敷地内15750円 | Move-in 入居 | | Immediately 即 | Trade aspect 取引態様 | | Mediation 仲介 | Conditions 条件 | | Single person Allowed / Two people Available / Children Allowed 単身者可/二人入居可/子供可 | Property code 取り扱い店舗物件コード | | 6007663 6007663 | Total units 総戸数 | | 48 units 48戸 | Intermediate fee 仲介手数料 | | 1.05 months 1.05ヶ月 | Other expenses ほか諸費用 | | Furnished hope 5,000 yen up 5,000 yen rent 家具付き希望 賃料5,000円アップ5000円 | Remarks 備考 | | Ito-Yokado Marudai to Niigata shop 328m / 220m until Lawson Niigata Bandaibashi shop / There our alliance parking lot. You can guide the property local your meeting. イトーヨーカドー丸大新潟店まで328m/ローソン新潟万代橋店まで220m/当店提携駐車場有り。物件現地お待ち合わせのご案内可能です。 |
Building appearance建物外観 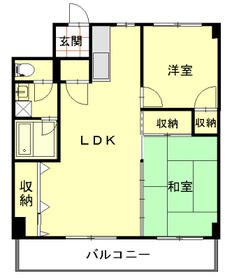
Living and room居室・リビング 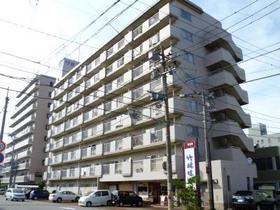
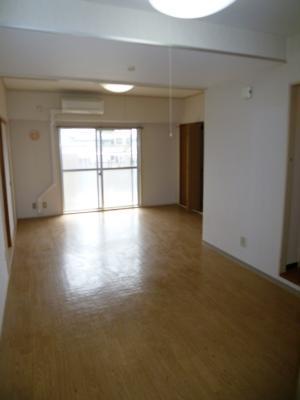
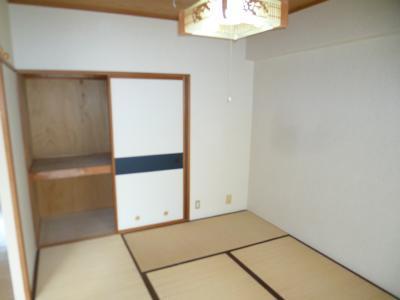
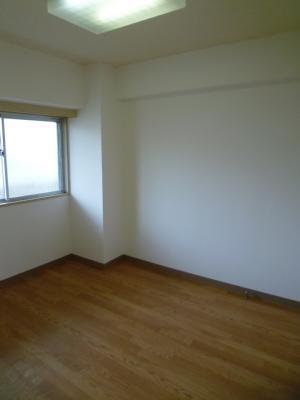
Kitchenキッチン 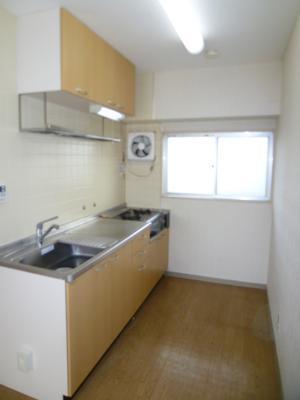
Bathバス 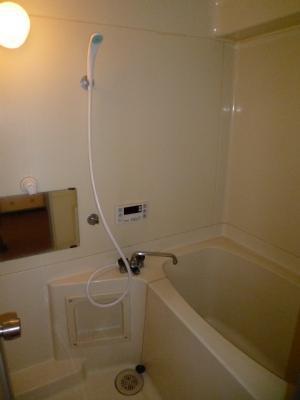
Toiletトイレ 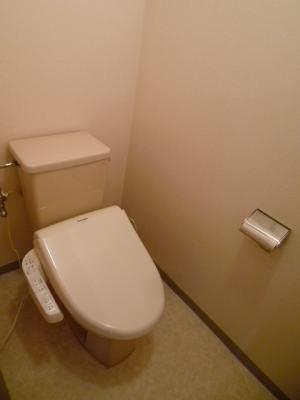
Receipt収納 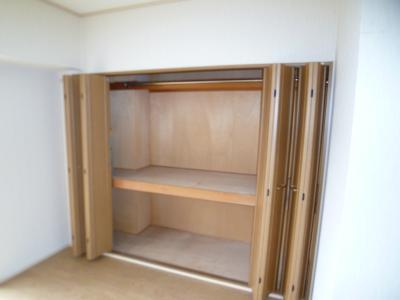
Balconyバルコニー 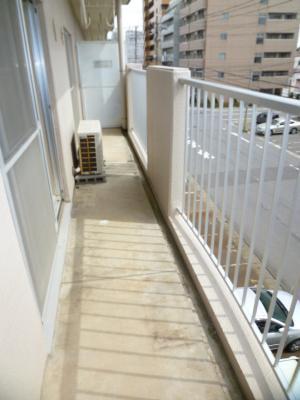
Entrance玄関 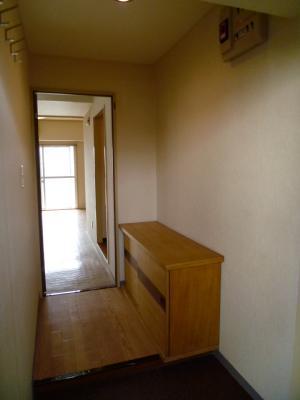
Location
|












