Rentals » Koshinetsu » Niigata Prefecture » Chuo-ku
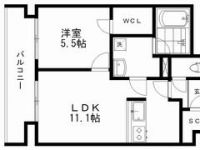 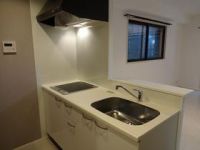
■ New construction ■ Available upon your choice of preview ■新築■内覧のご希望承ります You can preview all of the floor plan of the room please contact us All-electric System kitchen IH Card key Double sash auto lock B FLET'S Mansion Type introduction お部屋のすべての間取りの内覧が可能です是非お問いあわせください オール電化 システムキッチン IH カードキー 二重サッシ オートロック Bフレッツマンションタイプ導入 Bus toilet by, balcony, Air conditioning, Flooring, Washbasin with shower, TV interphone, Bathroom Dryer, auto lock, Indoor laundry location, Shoe box, System kitchen, Add-fired function bathroom, Warm water washing toilet seat, Elevator, Seperate, Bathroom vanity, Two-burner stove, Bicycle-parking space, IH cooking heater, Walk-in closet, Parking two Allowed, All-electric, All living room flooring, Zenshitsuminami direction, trunk room, South living, On-site trash Storage, Plane parking, Southwestward, Door to the washroom, South balcony, BS バストイレ別、バルコニー、エアコン、フローリング、シャワー付洗面台、TVインターホン、浴室乾燥機、オートロック、室内洗濯置、シューズボックス、システムキッチン、追焚機能浴室、温水洗浄便座、エレベーター、洗面所独立、洗面化粧台、2口コンロ、駐輪場、IHクッキングヒーター、ウォークインクロゼット、駐車2台可、オール電化、全居室フローリング、全室南向き、トランクルーム、南面リビング、敷地内ごみ置き場、平面駐車場、南西向き、洗面所にドア、南面バルコニー、BS | Railroad-station 沿線・駅 | | JR Shinetsu / Niigata JR信越本線/新潟 | Address 住所 | | Niigata, Niigata Prefecture, Chuo-ku, Kawabata-cho 4 新潟県新潟市中央区川端町4 | Walk 徒歩 | | 16 minutes 16分 | Rent 賃料 | | 70,000 yen 7万円 | Management expenses 管理費・共益費 | | 5000 Yen 5000円 | Security deposit 敷金 | | 140,000 yen 14万円 | Floor plan 間取り | | 1LDK 1LDK | Occupied area 専有面積 | | 41.55 sq m 41.55m2 | Direction 向き | | Southwest 南西 | Type 種別 | | Mansion マンション | Year Built 築年 | | New construction 新築 | | |
| |
| |
Property name 物件名 | | Rental housing of Niigata, Niigata Prefecture, Chuo-ku, Kawabata-cho 4 Niigata Station [Rental apartment ・ Apartment] information Property Details 新潟県新潟市中央区川端町4 新潟駅の賃貸住宅[賃貸マンション・アパート]情報 物件詳細 | Transportation facilities 交通機関 | | JR Shinetsu / Niigata walk 16 minutes
JR Echigo Line / Ayumi Hakusan 23 minutes
JR Echigo Line / Ayumi Sekiya 44 minutes JR信越本線/新潟 歩16分
JR越後線/白山 歩23分
JR越後線/関屋 歩44分
| Floor plan details 間取り詳細 | | Hiroshi 6.1 LDK10.4 storeroom 2 洋6.1 LDK10.4 納戸 2 | Construction 構造 | | Rebar Con 鉄筋コン | Story 階建 | | Second floor / 10-storey 2階/10階建 | Built years 築年月 | | New construction 新築 | Nonlife insurance 損保 | | The main 要 | Parking lot 駐車場 | | Site 15000 yen 敷地内15000円 | Move-in 入居 | | '14 Years in early March '14年3月初旬 | Trade aspect 取引態様 | | Mediation 仲介 | Total units 総戸数 | | 21 units 21戸 | Intermediate fee 仲介手数料 | | 1.05 months 1.05ヶ月 | Remarks 備考 | | All-electric System kitchen Bathroom Dryer オール電化 システムキッチン 浴室乾燥機 | Area information 周辺情報 | | Ito-Yokado Marudai Niigata store (super) 604m up to 449m Seven-Eleven Niigata Kamiokawamaedori 4 Bancho store (convenience store) up to 124m medicine of Kodama Honcho store (drugstore) to 505m (Ltd.) Yamashita furniture store Niigata Furumachi store (hardware store) ivy イトーヨーカドー丸大新潟店(スーパー)まで449mセブンイレブン新潟上大川前通4番町店(コンビニ)まで124mクスリのコダマ本町店(ドラッグストア)まで505m(株)山下家具店新潟古町店(ホームセンター)まで604m蔦屋書店南万代店(レンタルビデオ)まで967m新潟市立南万代小学校(小学校)まで820m |
Kitchenキッチン 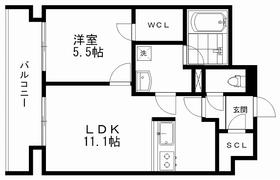
Building appearance建物外観 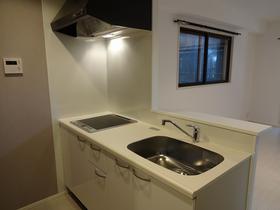
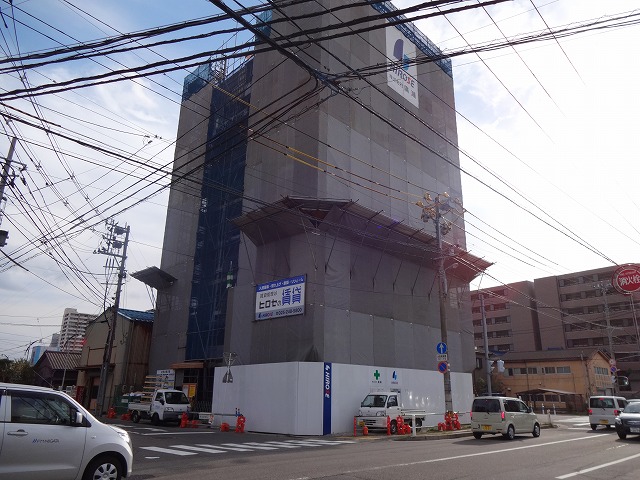
Living and room居室・リビング 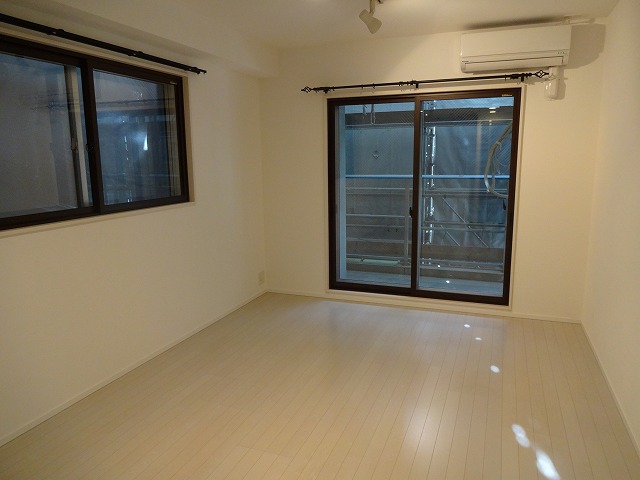
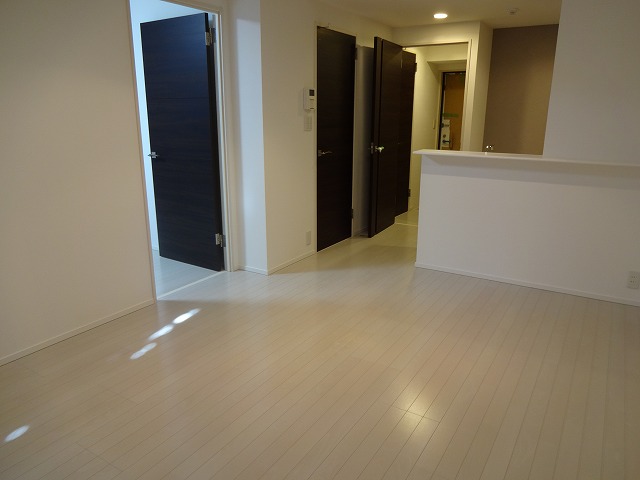
Bathバス 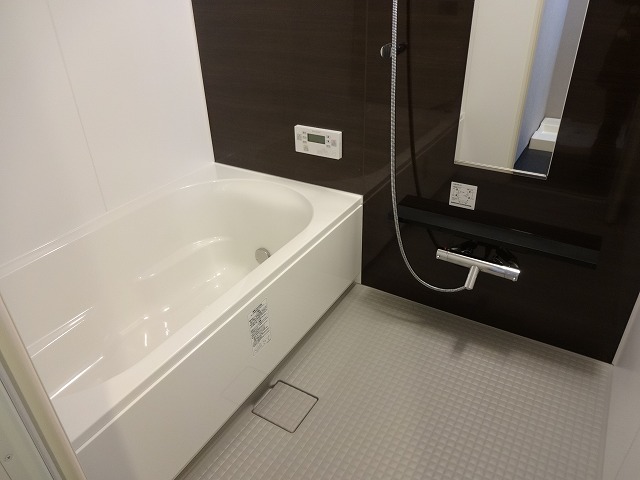
Toiletトイレ 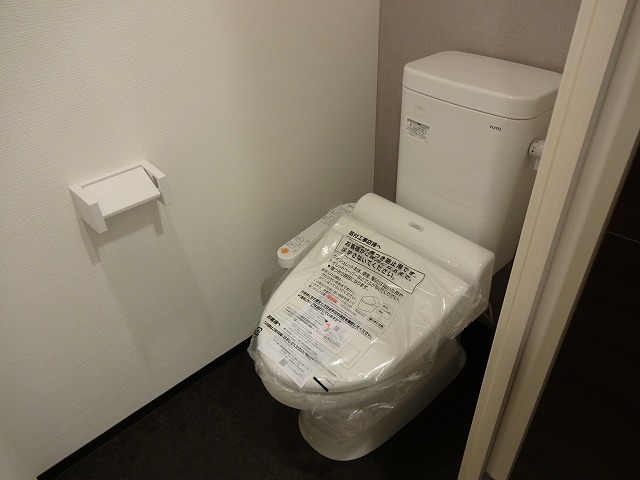
Other room spaceその他部屋・スペース 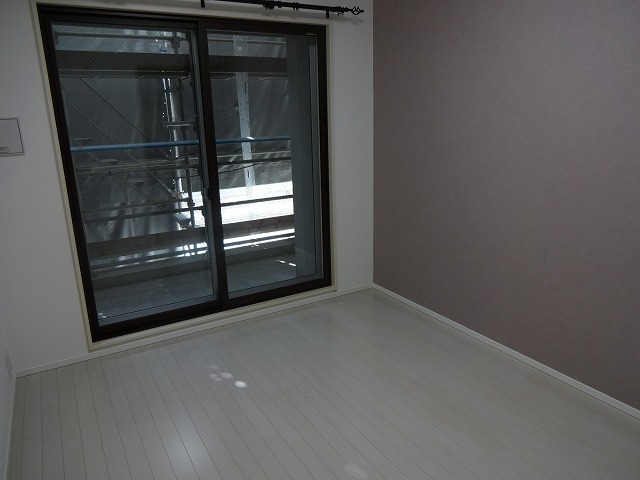
Washroom洗面所 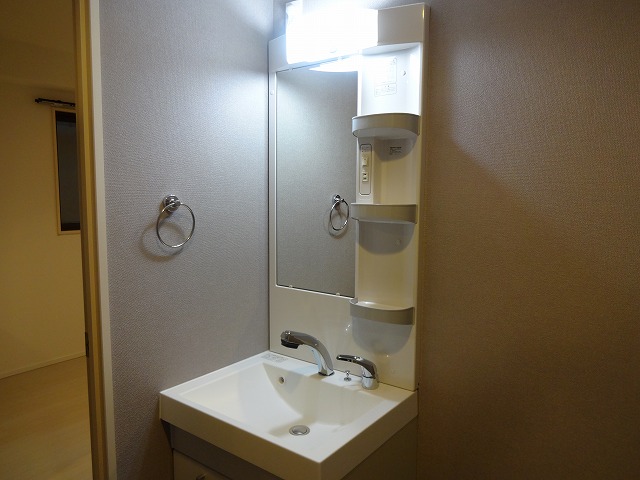
Balconyバルコニー 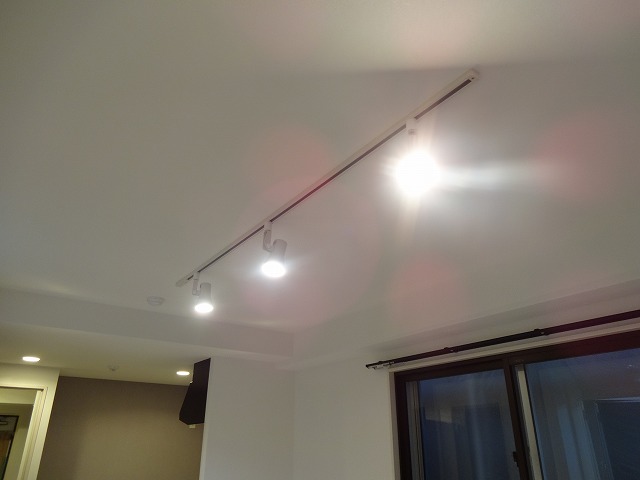
Securityセキュリティ 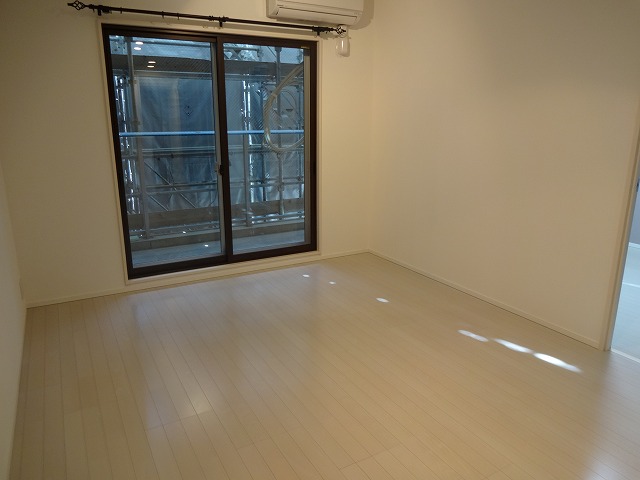
Entrance玄関 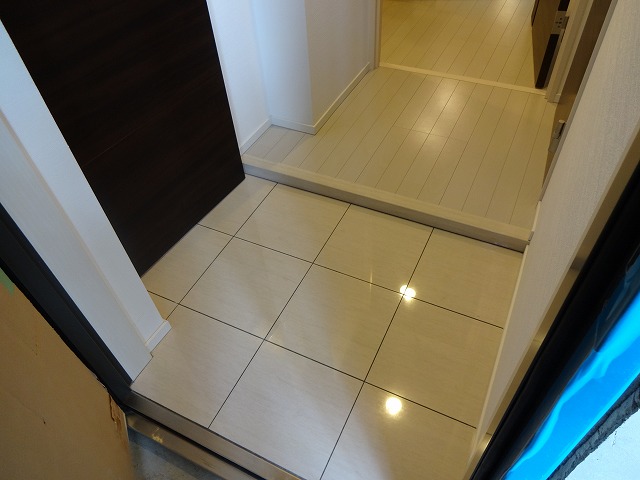
Lobbyロビー 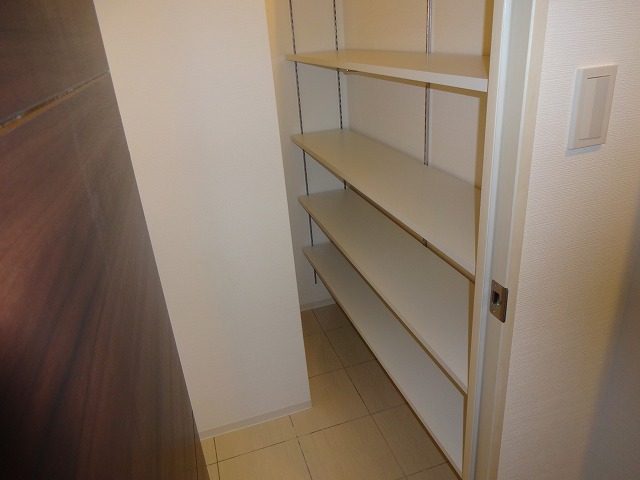
Other common areasその他共有部分 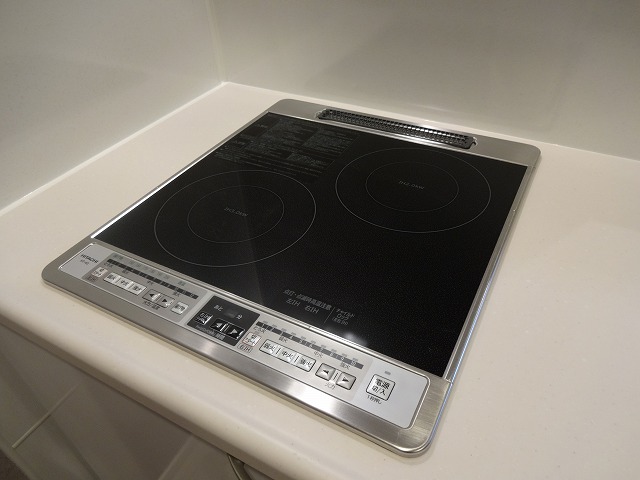
|















