1976May
35,000 yen, 1K, 4th floor / 4-story, 26.47 sq m
Rentals » Koshinetsu » Niigata Prefecture » Chuo-ku
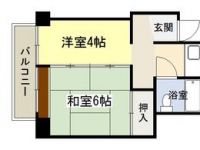 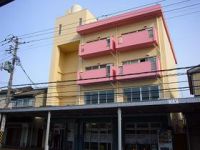
| Railroad-station 沿線・駅 | | JR Shinetsu / Niigata JR信越本線/新潟 | Address 住所 | | Niigata, Niigata Prefecture, Chuo-ku, Higashibandai cho 新潟県新潟市中央区東万代町 | Walk 徒歩 | | 14 minutes 14分 | Rent 賃料 | | 35,000 yen 3.5万円 | Key money 礼金 | | 35,000 yen 3.5万円 | Security deposit 敷金 | | 35,000 yen 3.5万円 | Floor plan 間取り | | 1K 1K | Occupied area 専有面積 | | 26.47 sq m 26.47m2 | Type 種別 | | Mansion マンション | Year Built 築年 | | Built 38 years 築38年 | | UMK Bill UMKビル |
| Free rent 30 days, Pets Allowed (deposit 2 months) フリーレント30日、ペット可(敷金2ヶ月) |
| An intermediary fee 0 yen 仲介料0円です |
| Immediate Available, Pets Negotiable, Unnecessary brokerage fees 即入居可、ペット相談、仲介手数料不要 |
Property name 物件名 | | Rental housing of Niigata, Niigata Prefecture, Chuo-ku, Higashibandai-cho, Niigata Station [Rental apartment ・ Apartment] information Property Details 新潟県新潟市中央区東万代町 新潟駅の賃貸住宅[賃貸マンション・アパート]情報 物件詳細 | Transportation facilities 交通機関 | | JR Shinetsu / Niigata walk 14 minutes JR信越本線/新潟 歩14分
| Floor plan details 間取り詳細 | | Sum 6 Hiroshi 4 K2 和6 洋4 K2 | Construction 構造 | | Rebar Con 鉄筋コン | Story 階建 | | 4th floor / 4-story 4階/4階建 | Built years 築年月 | | May 1976 1976年5月 | Nonlife insurance 損保 | | 07,000 yen per year 0.7万円1年 | Move-in 入居 | | Immediately 即 | Trade aspect 取引態様 | | Mediation 仲介 | Conditions 条件 | | Pets Negotiable ペット相談 | Intermediate fee 仲介手数料 | | Unnecessary 不要 | Other expenses ほか諸費用 | | Year 3600 yen (town costs) 年間3600円(町内費) | Remarks 備考 | | There renovation リフォームあり | Area information 周辺情報 | | 331m Niigata central to Niigata food market peer Bandai (shopping center) to 736m Bura Bandai (shopping center) to 780m Lawson Niigata Nuttarinishi store (convenience store) up to 400m Niigata Municipal Miyaura junior high school (junior high school) up to 429m Niigata City Bandai Nagamine elementary school (elementary school) 新潟食市場ピアBandai(ショッピングセンター)まで736mラブラ万代(ショッピングセンター)まで780mローソン新潟沼垂西店(コンビニ)まで400m新潟市立宮浦中学校(中学校)まで429m新潟市立万代長嶺小学校(小学校)まで331m新潟中央郵便局(郵便局)まで471m |
Building appearance建物外観 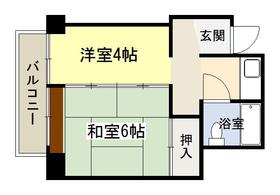
Kitchenキッチン 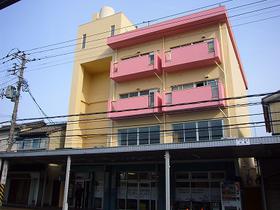
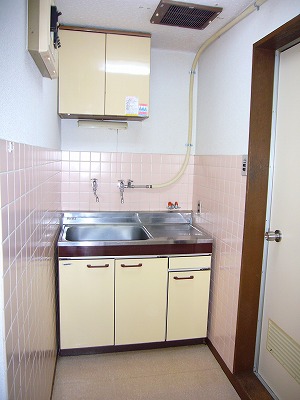
Bathバス 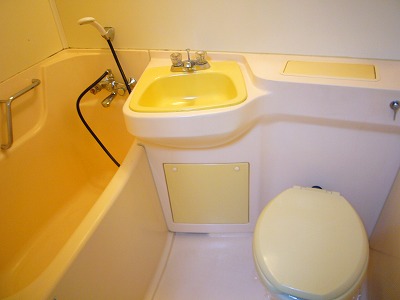 toilet ・ bus
トイレ・バス
Other room spaceその他部屋・スペース 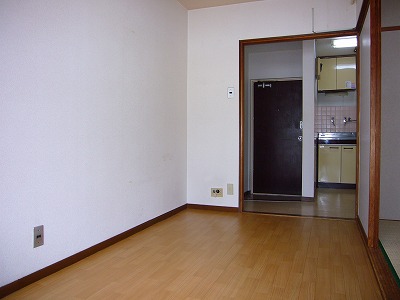 Western-style 4
洋室4
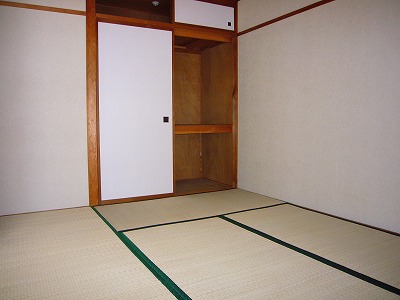 Japanese-style room 6
和室6
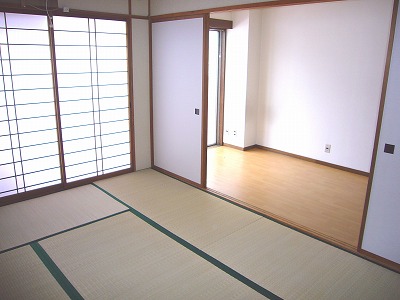
Entrance玄関 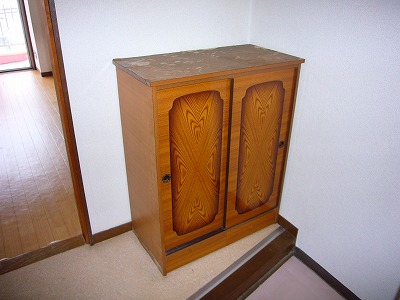 Cupboard
下駄箱
Location
|









